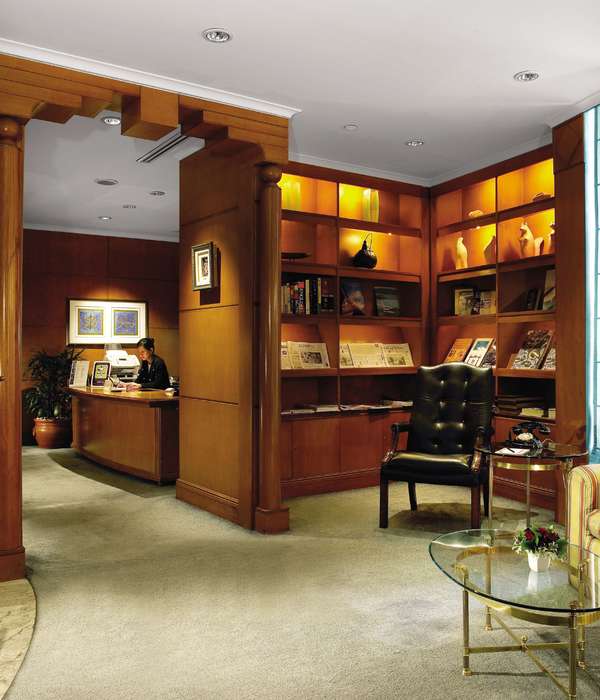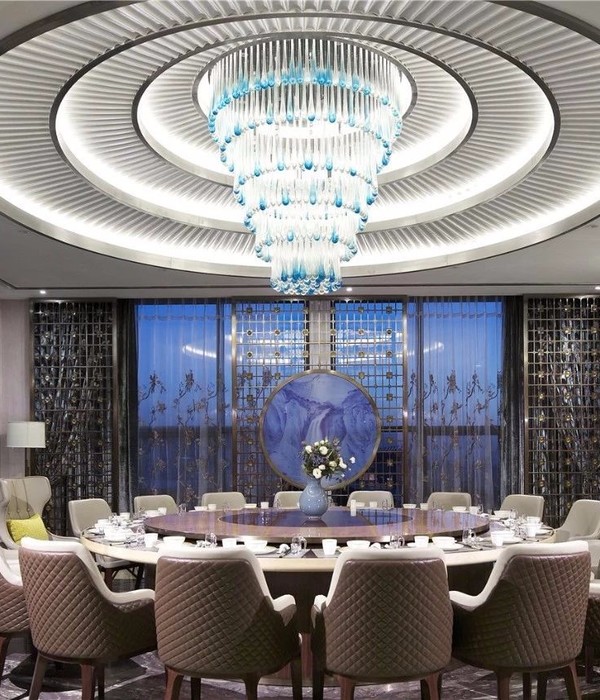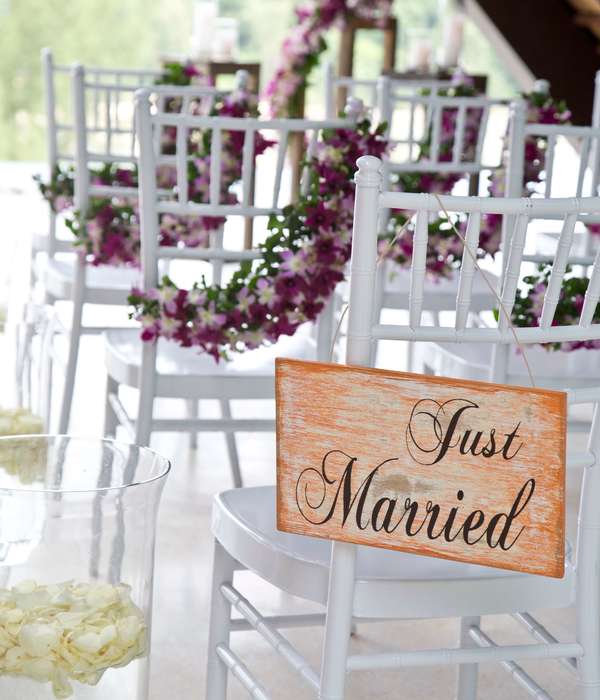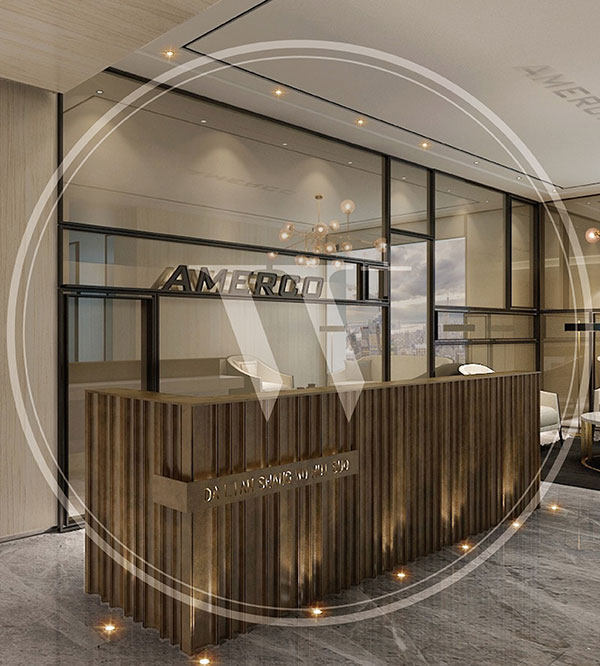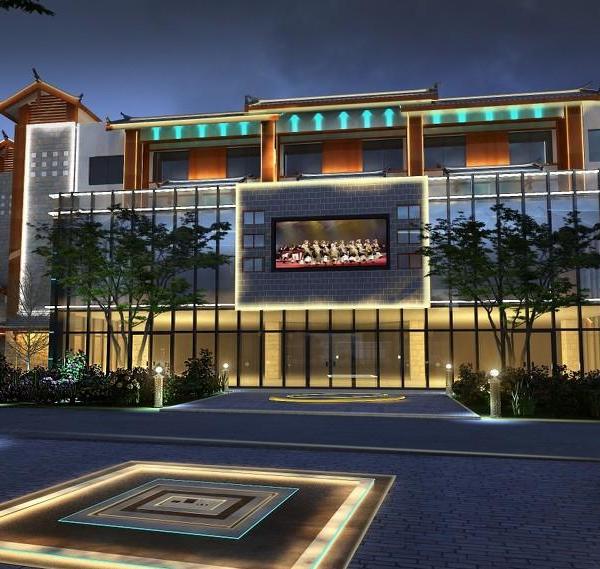This studio was built in the heart of an artistic neighborhood, where street walls and galleries offer a great variety of expressions and occupational forms. As it is situated in a place marked by frequent floods, its creation offered many challenges.
The building is a complete and finished newborn manufactured object and, like all living bodies, it breathes, sweats and changes itself with time, recovering and aging. Its purpose is to bring to life the different phases of its evolution, under the influence of the dynamic and interconnected natural and created accidents such as rain, vegetal growth, pumping, irrigation.
This project, privileges the water system through its low tech elements such as its tubes, plumbing tanks, sprinklers and others, which are the entablature of the building, thus offering different border elements, some of which form its guard rails.
The water is the main feature in this project where the rain and soil water are drained, treated and reused, creating a complex ecosystem.
The project’s core is exposed in its façade. The irrigation pipelines that serve the whole building, along with the pumps and the water treatment system, embrace the outer walls like veins and arteries of a body, as if the construction had been designed inside out. This contrasts with the inside part which offers a clean and minimalistic aspect.
The two big blocks full of vegetation, are interconnected by a metallic bridge with concrete terraces and glass windows and railings. In order to create a dialogue between the street and the building, the terraces are spread on each floor giving birth to an analytical visual game between the two volumes.
The frontal block is completely suspended, and floats on pilotis, while the back block is solidly on the ground, complemented by a bird shaped volume on top of it.
This project, organized around a plot, functions as a neutral and primitive basis, pierced with spaced out pores that house different types of plants. The façade’s aesthetics evolving and heterogeneous, will, in time assume different forms and colors.
Contrasting with the rough vegetation exterior, the internal spaces of the building have smooth and monochromatic surfaces, with decks and patios, interrupted by protruding concrete lips that frame the skyline of Vila Madalena.
Year 2008
Work finished in 2008
Contractor Bassani + BGF
Status Completed works
Type Single-family residence / Interior Design
{{item.text_origin}}

