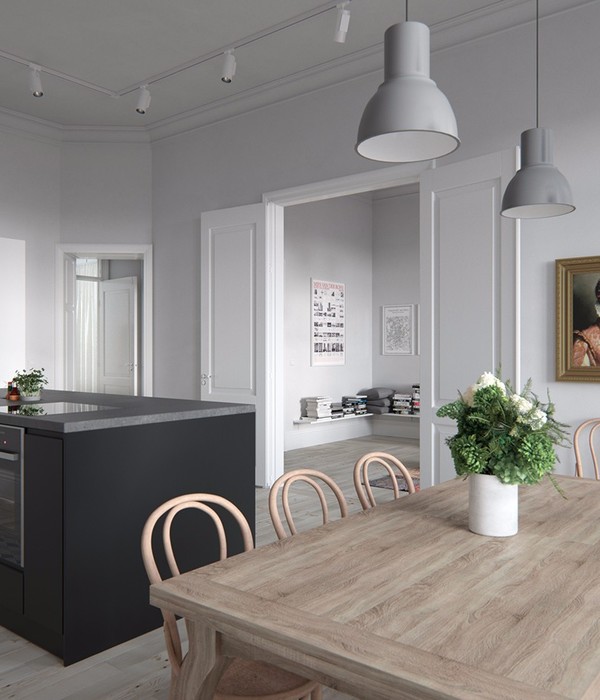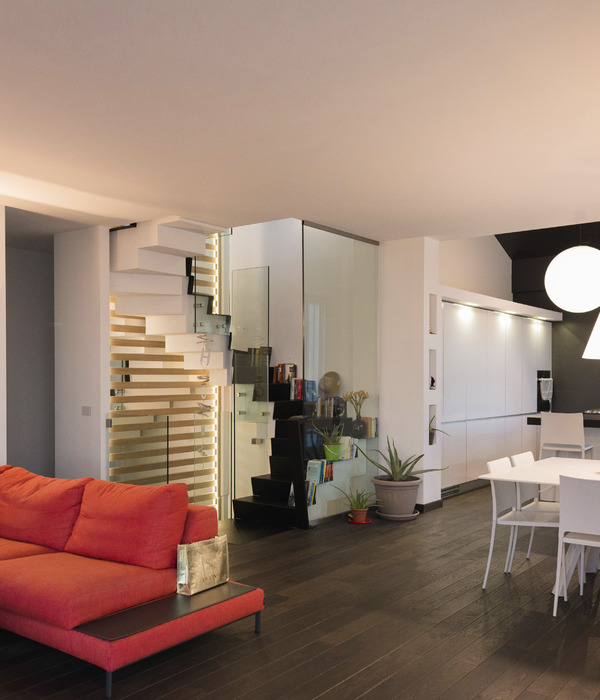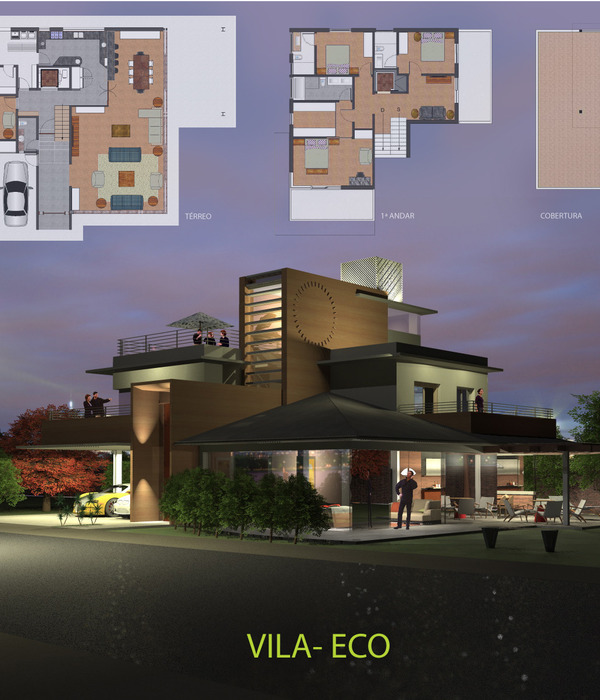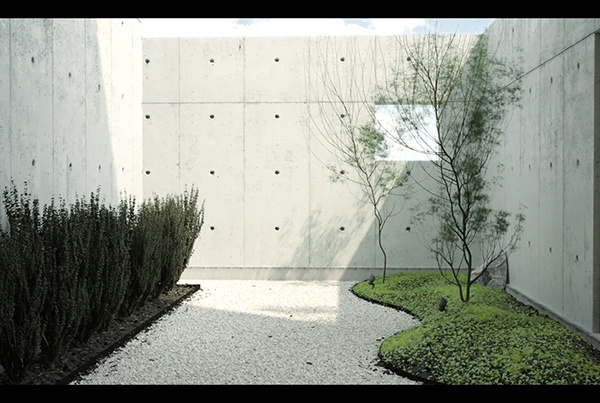本公寓改造项目位于运河边的一片大型住宅开发区内,业主希望将这套平凡的公寓改造成一个与众不同的简单的日式风格空间。
The crafted reordering of this canal side apartment announces a distinctly simple, Japanese inspired departure from its mundane, uniform location within a large residential development.
▼位于十一层的厨房 / 起居室/餐厅空间和室外平台,the kitchen / living / dining area and the terrace located on the 11th floor ©️simone bossi
本项目位于公寓楼的11层,是一座俯瞰着帕丁顿盆地的复式公寓,然而室内却像是一个未经任何思考就产生的空间,像是城市体量和建筑体量的副产品,没有任何客户自己的风格。然而,本案的客户,即这套公寓的住户,没有选择搬出这里,而是选择直面极具挑战的现实,试图改变这种现状。最初的提案主要围绕着定制化公寓进行,强调一种工艺感,同时反对毫无特色的统一性。
在运河边配以传统装饰的英式窄船上发现的华丽的木材细节和工艺深深地影响了本方案的建筑语言。这反过来使得本方案得以与传统的障子(日本房屋用的纸糊木框)保持一致,这种半透明的空间边界由轻巧的可移动纱窗组成,住户可以在其中穿行,此外,这种隐藏在重新安装的竖框下的自动式百叶窗不仅能够确保室内空间的私密性,更能防止西晒对室内环境造成影响。本项目没有将改造后的空间与公寓楼现有的幕墙系统脱离,而是积极地融入其中;建筑师将幕墙系统作为定制的木材内表面网格纹理的参考元素,使其能够将住户的视野引到更加广阔的景色中去,同时建立起公寓室内与外部城市环境之间的联系。
▼厨房 / 起居室/餐厅空间局部,采用木框和可移动的半透明纱窗,partial view of the kitchen / living / dining area with the wood frame and translucent movable screens ©️simone bossi
▼厨房 / 起居室/餐厅空间局部,混凝土支柱连接着上下两层空间,partial view of the kitchen / living / dining area with the concrete pier linking both levels ©️simone bossi
▼厨房 / 起居室/餐厅空间局部,黑色哑光细木工作为室内空间的背景,partial view of the kitchen / living / dining area with the matt black joinery as the back drop ©️simone bossi
The clients’ eleventh floor, two storey apartment overlooking the Paddington Basin always felt like a resultant space; a by-product of urban massing and volume unit production than representative of our clients. Rather than move, they sought to challenge this condition. Initial conversations centred around engendering a bespoke quality to the proposal; a sense of craftsmanship that rallies against this uniformity.
The ornate timber detailing and craft found in the traditional decorative English narrowboats along the canal profoundly influenced the language for the proposal. This in turn led to a parallel with traditional Japanese shoji, a translucent boundary condition formed of lightweight often movable screens, experienced by the clients on their travels and in this instance offering both privacy from overlooking and shade from the powerful evening sun in the form of concealed automated blinds hidden in the re-clad mullions. Rather than struggle against the buildings existing curtain walling system, the proposal embraces it; using it as a setting out reference for a bespoke timber lined grid, the lines of which draw the eye to the expansive views and connect the apartment to outside.
▼室内空间局部,采用日式风格,partial view of the interior space in the Japanese style ©️simone bossi
这种定制工艺的概念贯穿了所有空间的设计,由独特的模筑混凝土打造的厨房和浴室水槽、可丽耐浴缸、LED木楼梯的扶手、与室高同高的道格拉斯冷杉门、以及厨房的黑色哑光细木工等,全部由一位工匠制作而成。
This concept of bespoke craftsmanship carries through to the matt black kitchen joinery, unique cast concrete kitchen and bathroom sinks, corian bath, LED timber stair handrail and floor to ceiling douglas fir doors; all made by a single craftsman.
▼厨房细节,kitchen details ©️simone bossi
本项目所采用的简单的形式和布局使用一座新建的楼梯连接,将两个完全不同的上下层空间转化为一个彼此联系的整体。一个混凝土打造的结构支柱连接着上下两层空间,形成了一个环绕着客户养了21年的龙血树的围墙空间,营造出一种独特的个人体验。该公寓不再是不经思考地将十层和十一层两层空间连接在一起,现在它们形成了一个宜居的整体。
These simple adaptions to the form and layout including a new stair, has transformed these two disparate levels into one connected whole. A concrete pier links both levels – forming a balustrade that wraps around a Dracaena tree the clients have owned for 21 years – a unique and personal experience within the property. This apartment is no longer a series of resultant spaces on the tenth and eleventh floors, it is now theirs.
▼室内楼梯细节,连接上下两层空间,the adapted stairs connecting the two disparate levels ©️simone bossi
本项目精挑细选了一系列色调低调内敛的材料,以平衡现有结构的坚固性和工业性与运河边上的传统工艺之间的关系。这种色调的选择参考了客户所喜爱的日式风格,仅用三种材料,便创造出了一个宁静却丰富的室内空间: 地板、门以及配有灯具的走廊的细节都由道格拉斯冷杉打造而成,从而弥补了从前公寓内所缺少的温暖氛围、材料肌理和丰富的感受。 混凝土的坚固性和持久性与木材的工艺性和精致性形成了鲜明的对比,同时又保留了这二者的触感。建筑师受十一层空间现有结构中暴露在外的混凝土柱子的启发,将混凝土元素使用在了整个项目设计中。 建筑师使用黑色哑光的细木工将道格拉斯冷杉和混凝土联系了起来。黑色哑光的细木工材料为冷杉和混凝土这两种拥有丰富纹理的材料提供了一个背景,使得每个空间都具有一致性,同时也确保了上下两层空间之间的一致性。
▼室内空间局部,采用道格拉斯冷杉木门和黑色哑光细木工,details of the interior space, using the douglas fir door and the matt black joinery ©️simone bossi
▼天花板细节,details of the ceiling ©️simone bossi
A restrained palette of materials was carefully selected to balance the solidity and industry of the existing structure with the heritage, tradition and craft of the canal. This palette, alongside the Japanese influences of the client has resulted in a calm but richly detailed scheme comprising of only three materials: The floor, doors and the detailed lighting channels are formed with douglas fir, providing warmth, texture and richness to the living spaces that were previously absent from the apartment. The solidity and permanence of the concrete contrasts with the craft and delicacy of the timber whilst still maintaining tactility. The use of concrete was inspired by the exposure of the existing structural concrete column on the eleventh floor. Linking the douglas fir and concrete by providing a relief is matt black joinery. This material forms a back drop to these more textural materials giving a consistency to each space and a coherence between levels.
▼空间细部,公寓俯瞰着帕丁顿盆地和运河,interior details, the apartment overlooks the Paddington Basin and the canal ©️simone bossi
▼十一层轴测图,axon of the eleventh floor
▼室内布置平面图,layout plan
▼窗框和天花板细节,details of the mullions and the ceiling
{{item.text_origin}}












