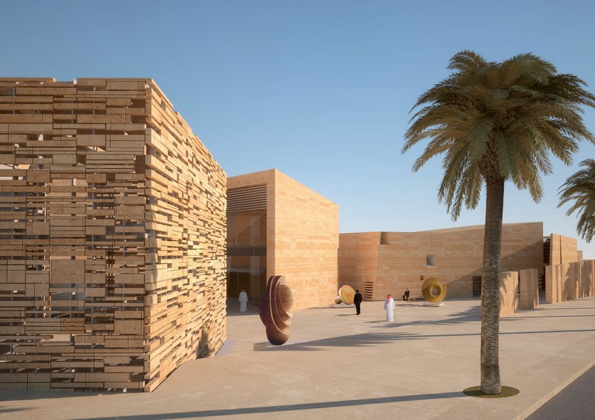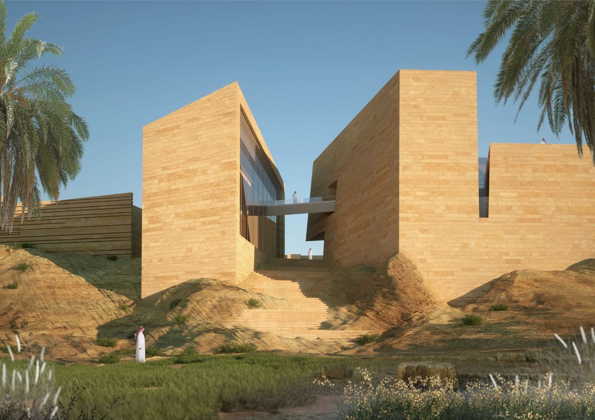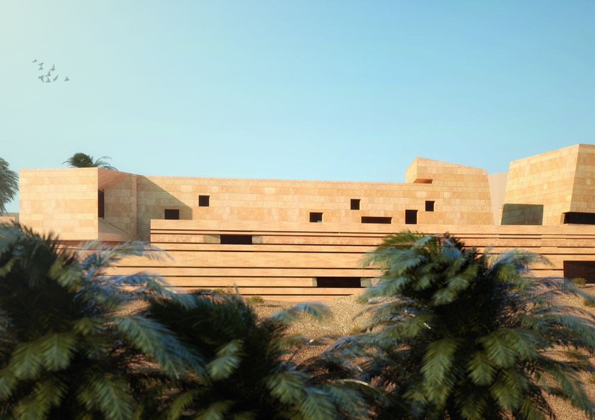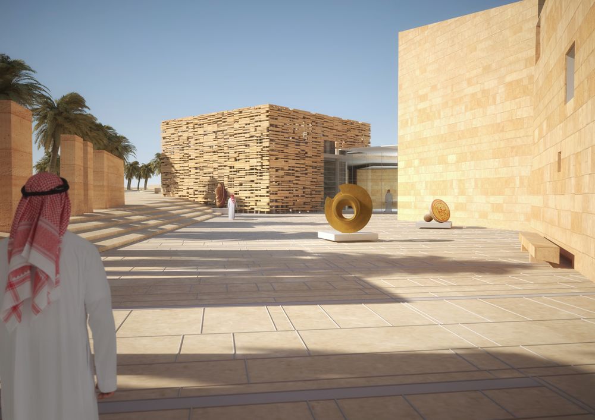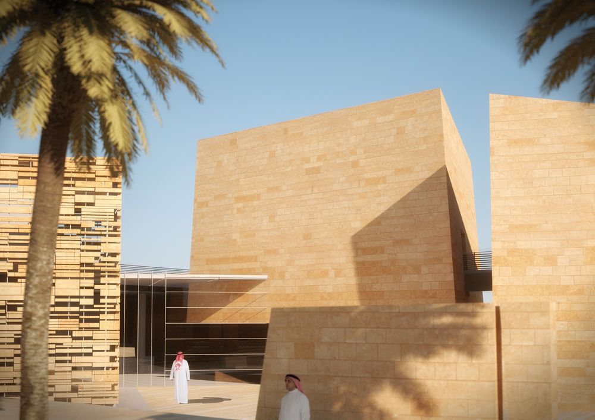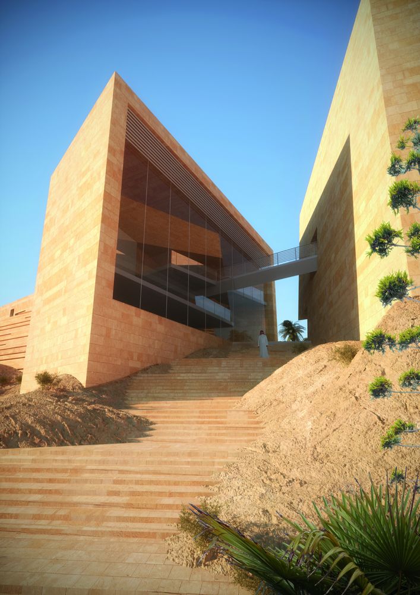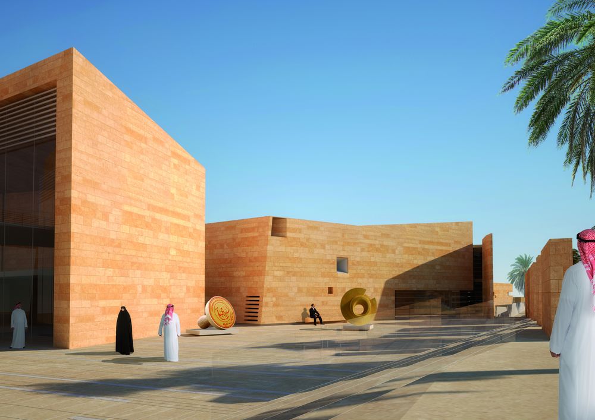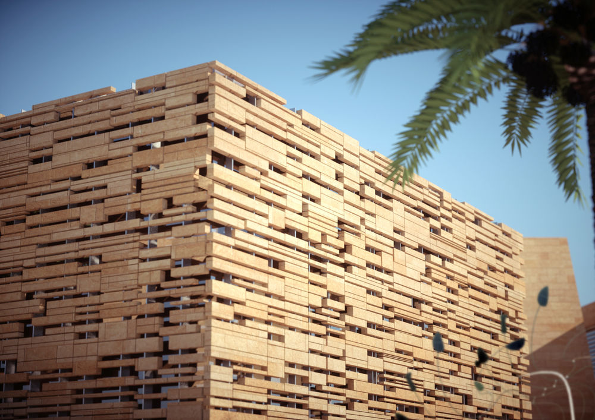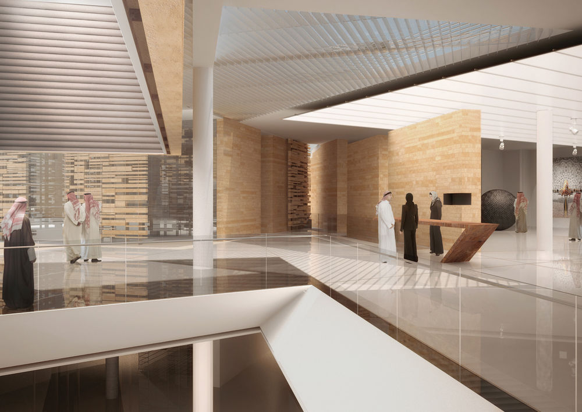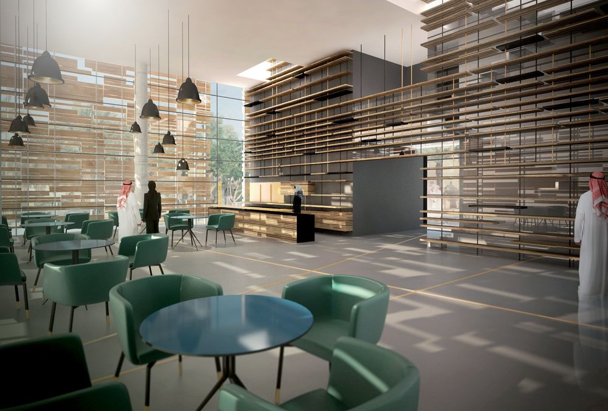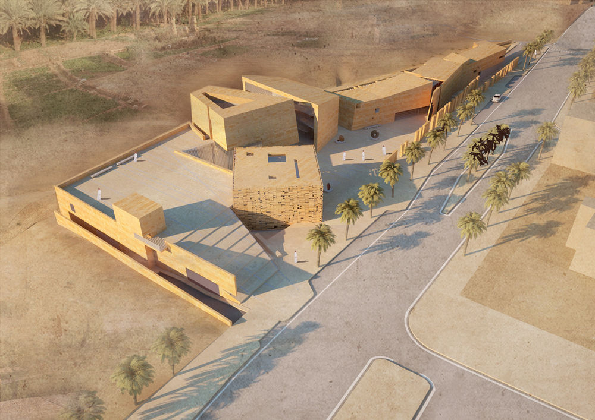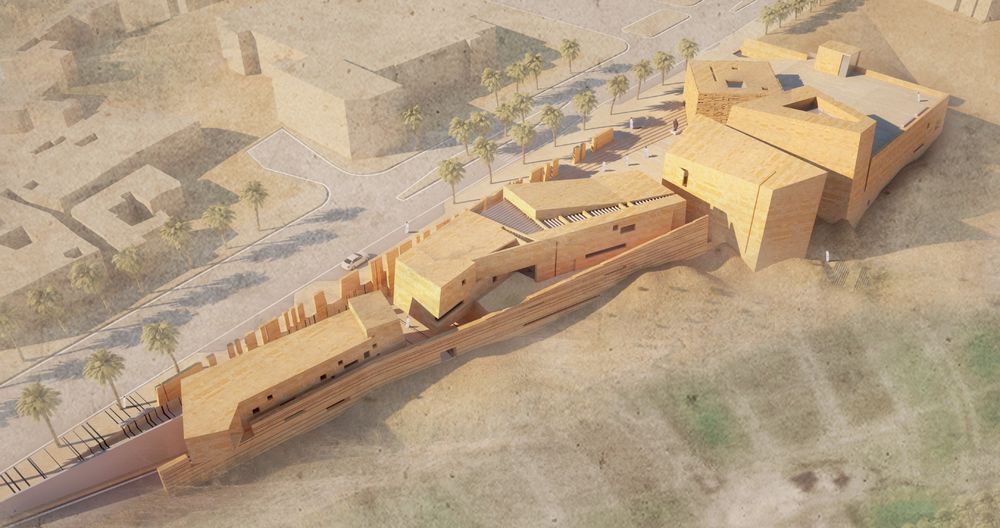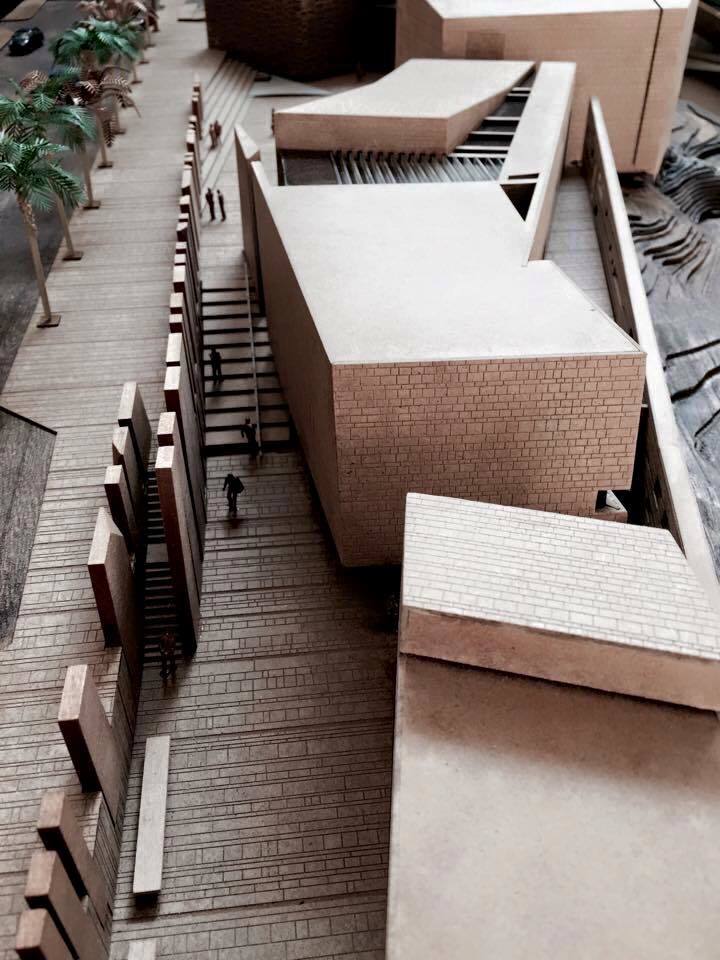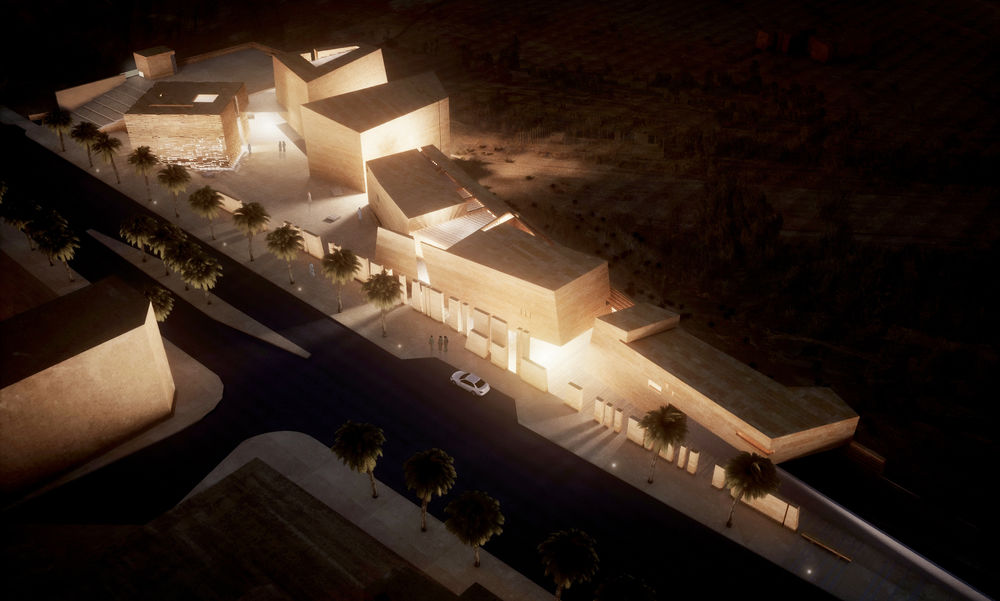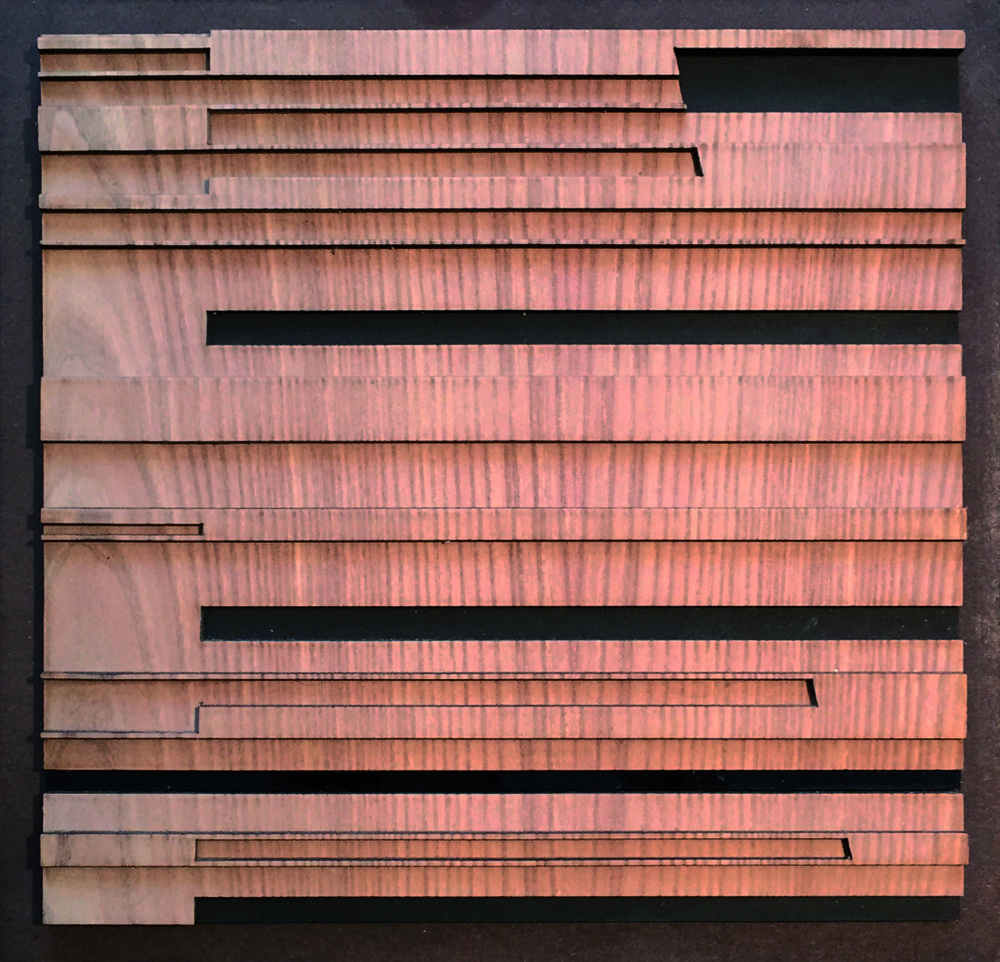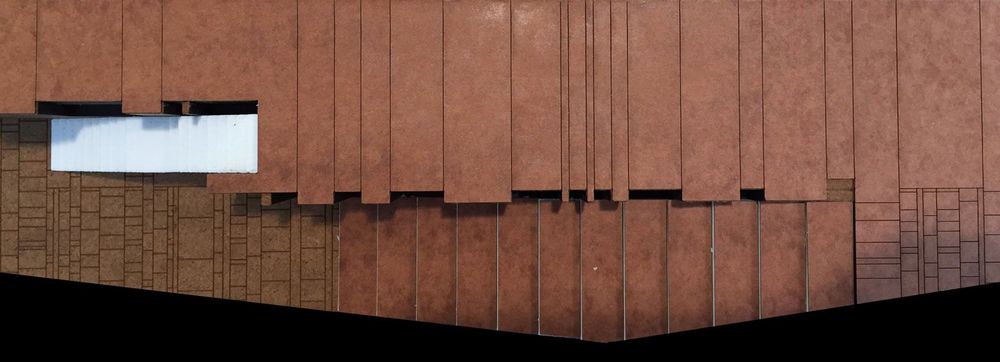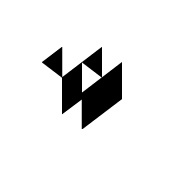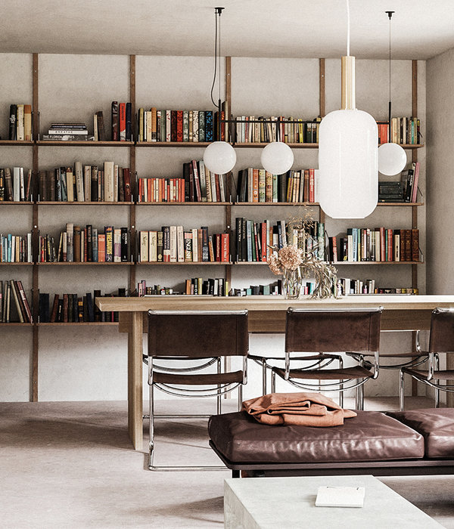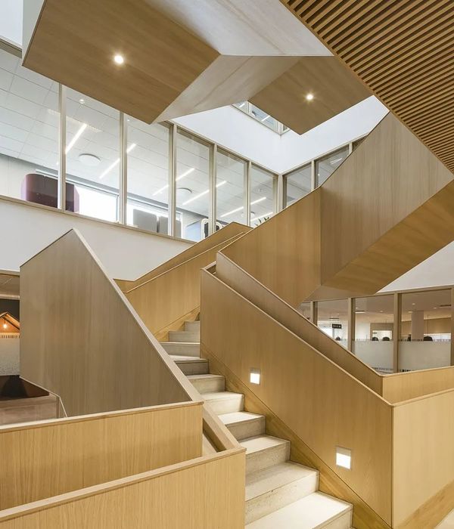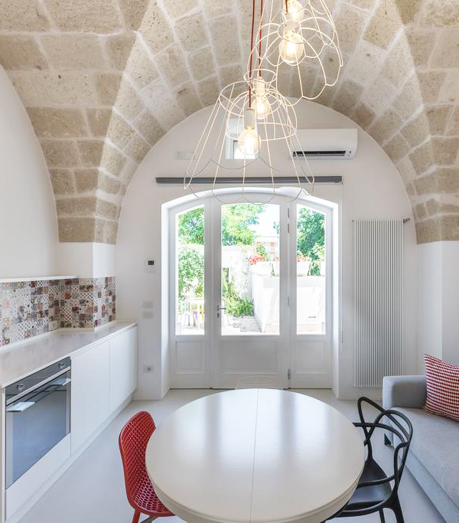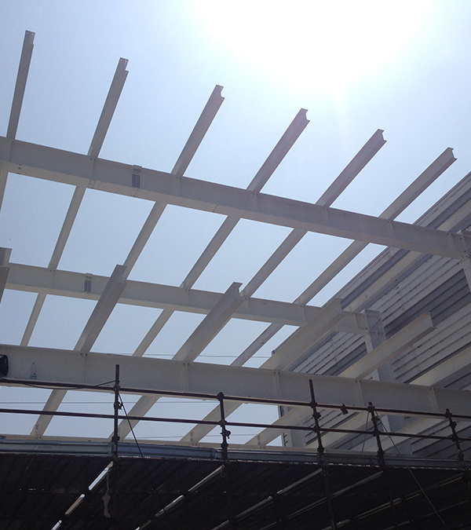阿迪里亚艺术中心 | 自然与建筑的和谐共生
Any architectural design should be grounded and rooted in the site where the work is to arise. To this end, the visits to Addiriyah were of critical importance to understanding how nature’s all-important role in the surrounding territory sees it serving not only as the setting for farming and as the underlying visual landscape, but also as the irrefutable framework for the placement, the configuration and even the material essence of the architecture.
The area set aside for the project is along the slope of a rocky escarpment that follows the linear layout of the Wadi, atop a sort of natural terrace that runs from north to south, dominating the surrounding countryside from its perch above a plain filled with farm land, gardens and a luxuriant palm grove. We are near the edge of the modern town, at the point where, under the plans drawn up for its development, the urban zones comes to a conclusion, bending in with the natural environment. We feel that the new building, with its high visibility from elsewhere in the surrounding territory, should make the most of its role as the town’s boundary while, at the same time, serving to restore the balance and establish ties between the developed area and the natural setting. With this project we intend to restore the continuity between the project area and the bed of the Wadi, both by demolishing the existing retaining wall, so as to return the slope of the hillside to its natural form, and by designing the Art Centre as a permeable building complex that offers the possibility of a walkway connection for pedestrians to the Sculpture Park planned for future construction along the valley floor. The complex is designed as a urban fragment, a system arranged around an urban space continuously connected to the course of the town. The spaces between the constructed volumes, in terms of their size and configuration, would hearken back to those of old Addiriyah, with its narrow streets and small-scale squares. The rigorous logic of the geometry would change in sequence of the natural course of the landscape. Nature would indicate the form of the manmade structures, rather than the opposite.
Amedeo Schiattarella, Andrea Schiattarella, Paola Schiattarella, Claudia Sacristan, Alberto Riccioni, Carla Maresca, Sara Al-Mutlaq, Silvia Cimini, Olimpia de Sanctis, Francesca D’Uffizzi, Rossana Gangale, Manuela Iorio, Francesca Luciani, Alessandro Mattei,Vincent Pepe, Margarita Rodriguez, Martina Spione, Eric Scortegagna, Arianna Uzzeo
Tekser (MEP Engineering), Proge77 (Structures ), Liraat Visual (Rendering views)
