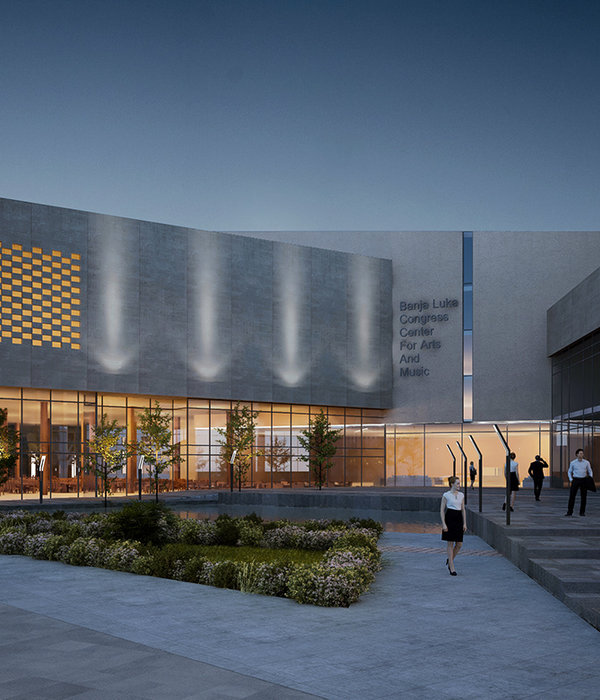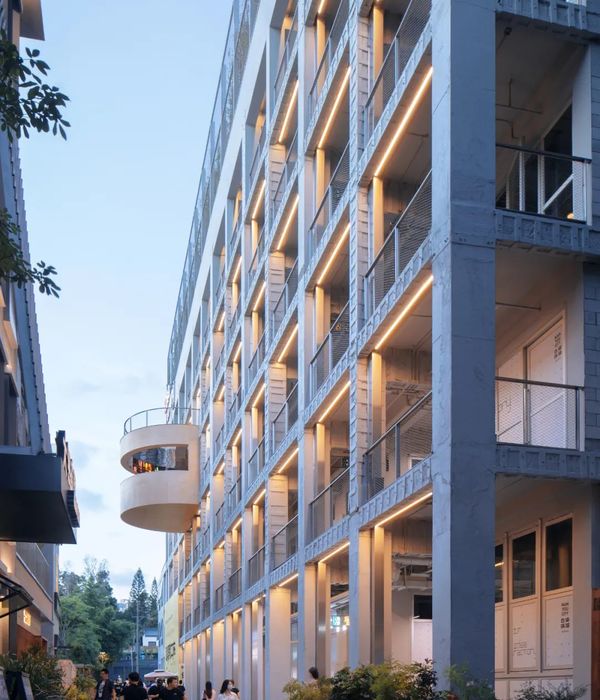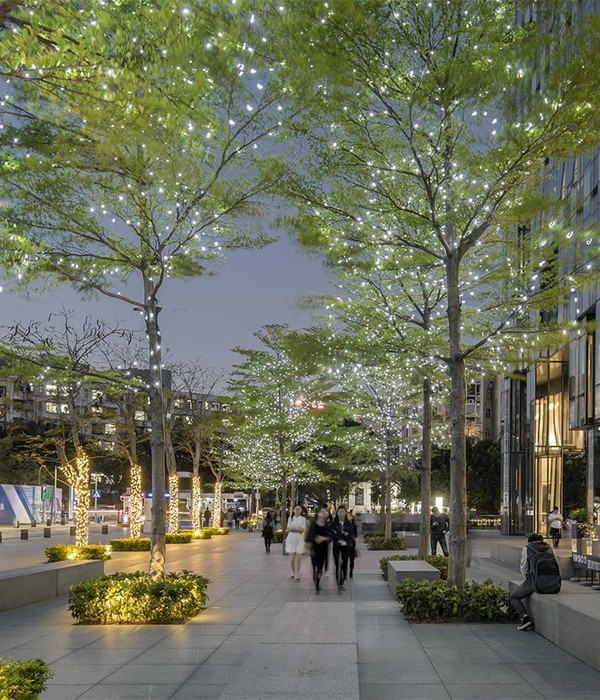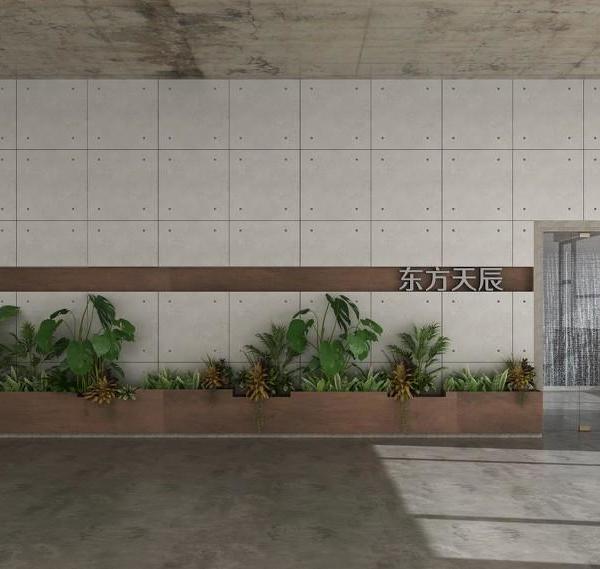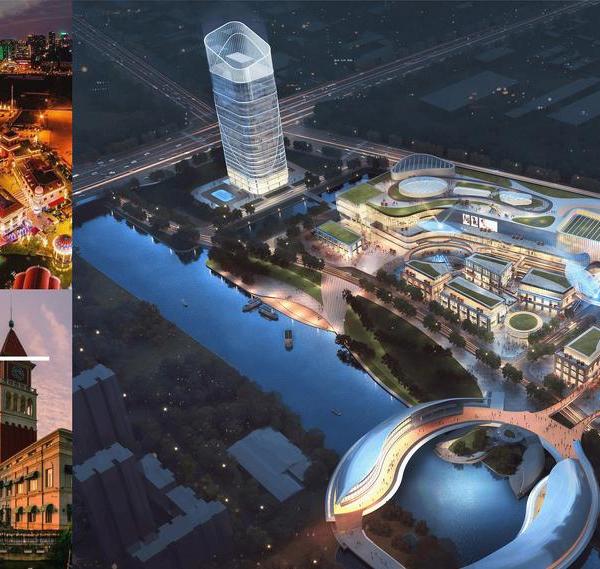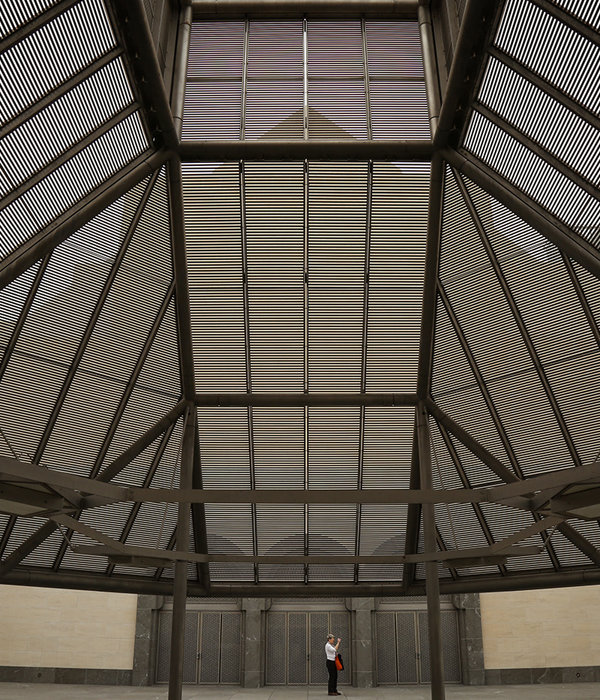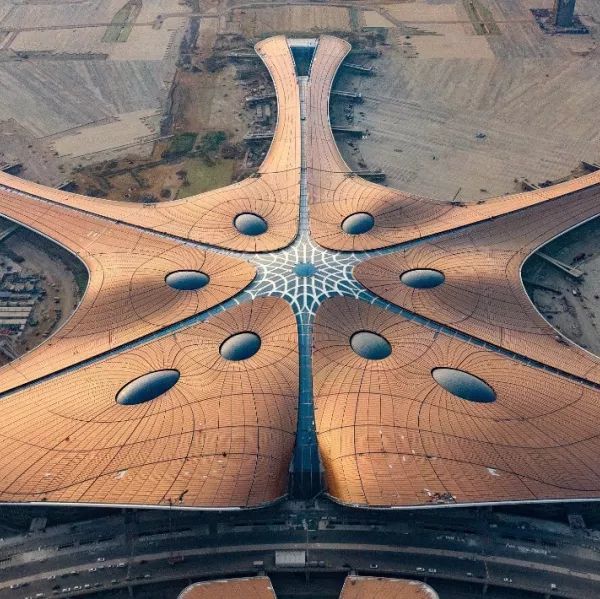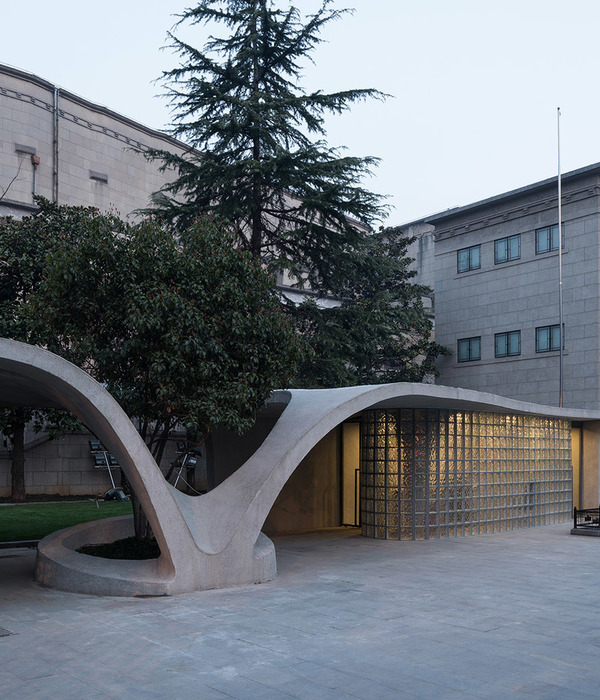Oborniki 文化中心的扩建与翻新设计
Rendering: View of the amphitheater from the park
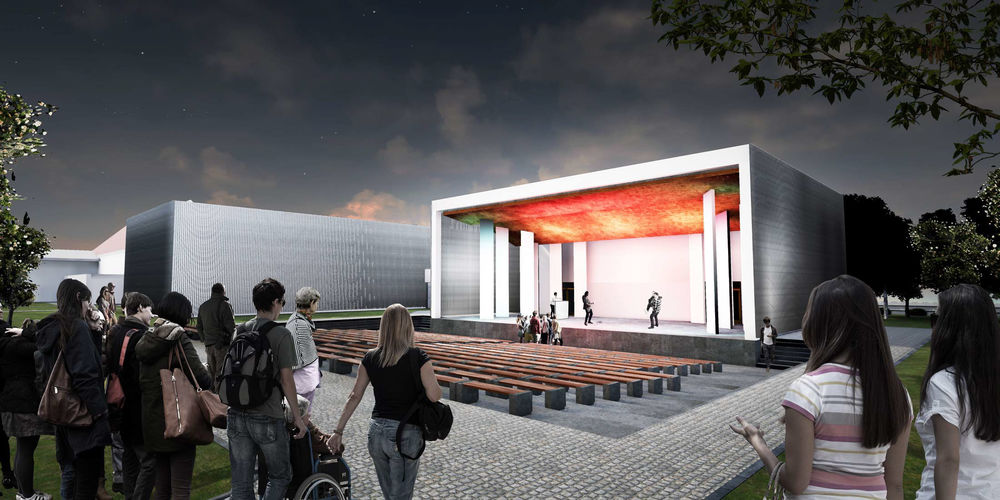
Rendering: New main hall connected to existing building
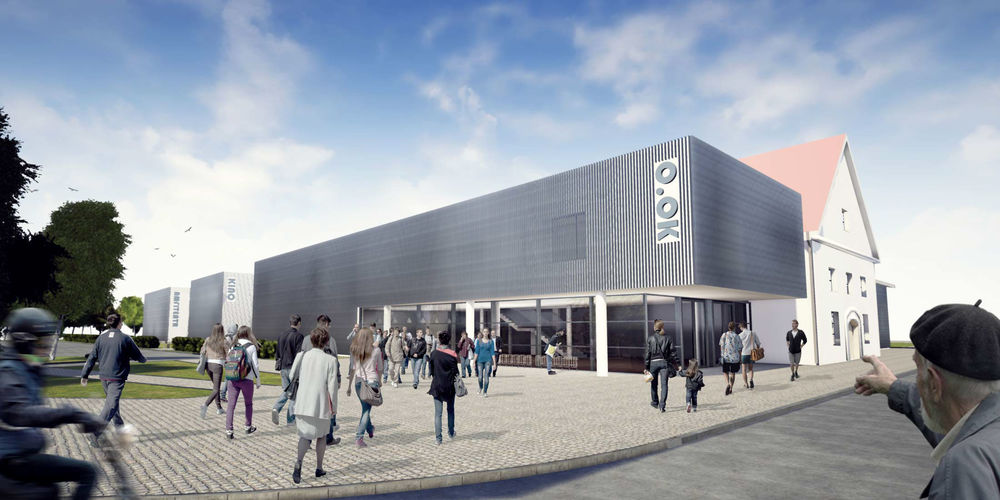
Rendering: Cinema and café
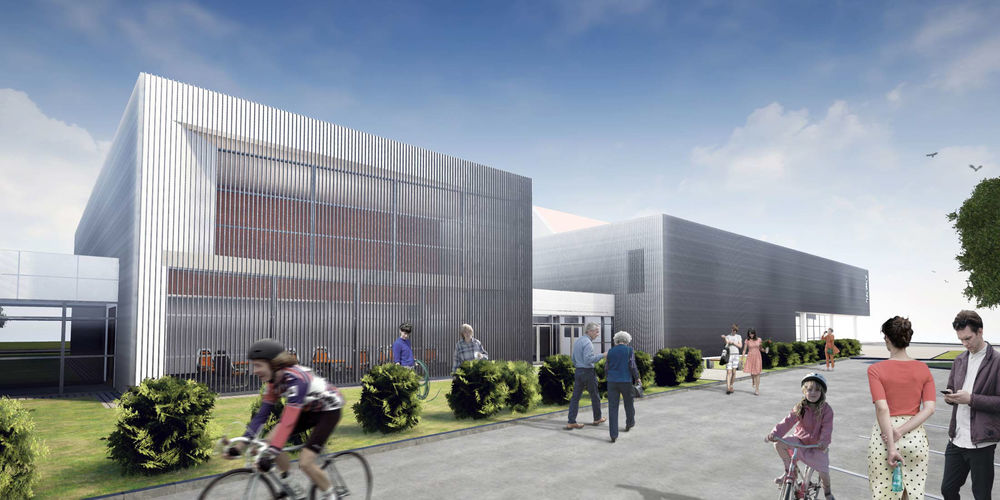
Rendering (previous concept): Cinema and café

Rendering (previous concept): Entrance to the new main hall
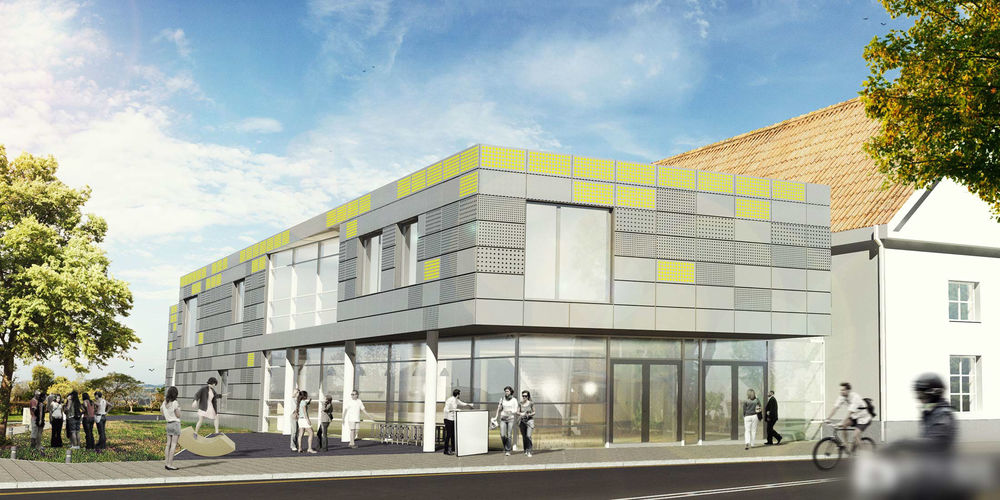

The extension and renovation of the Oborniki Cultural Center represents a significant expansion to the existing facility. The project comprises of three buildings: new main hall, cinema and amphitheatre.
Project created during my work at Matyja i Ritter sp. p. – my responsibilites included design management, urban analysis, development of drawings for conceptual and building permit design, 3D model, renderings, prepress and printing.
Year 2017
Main structure Reinforced concrete
Client Obornicki Ośrodek Kultury
Status Unrealised proposals
Type Multi-purpose Cultural Centres / Concert Halls / Cinemas

