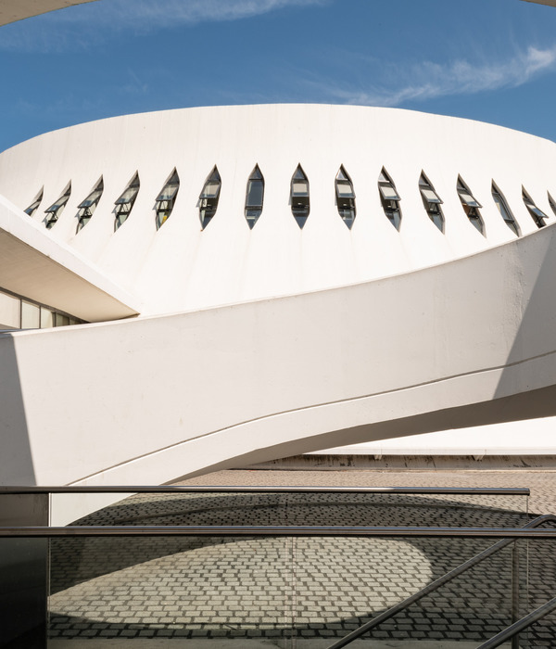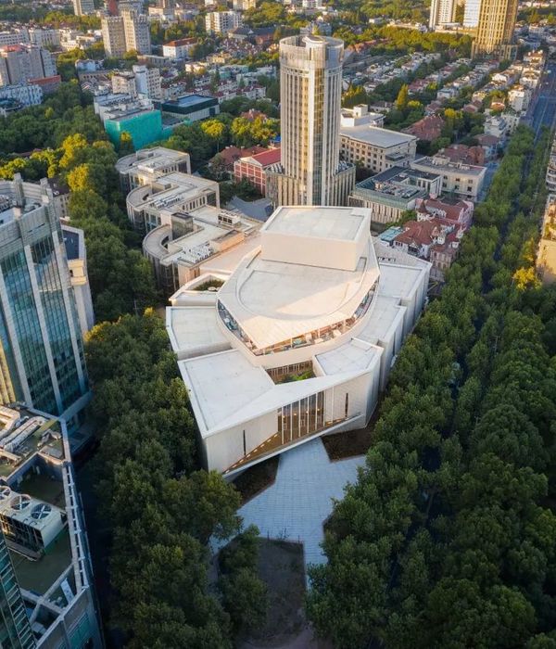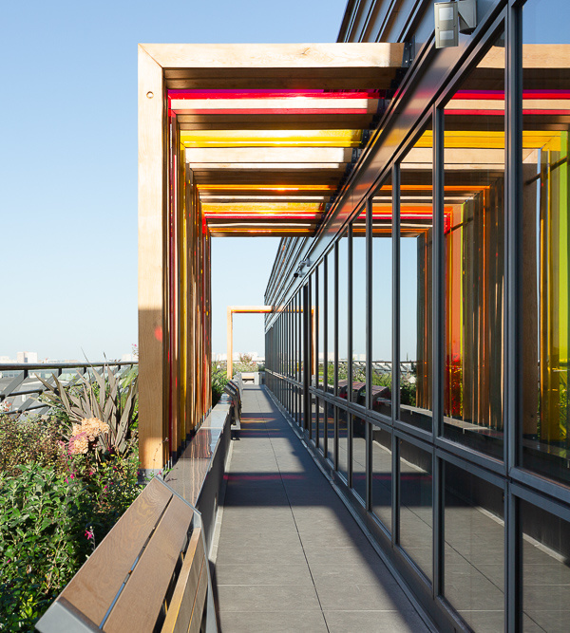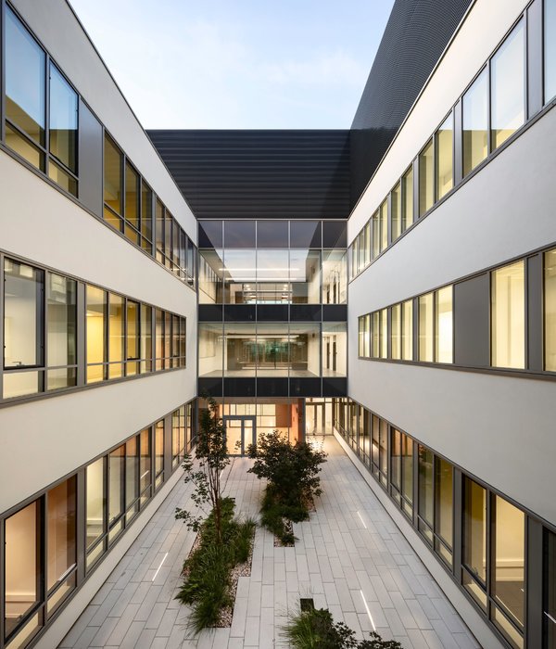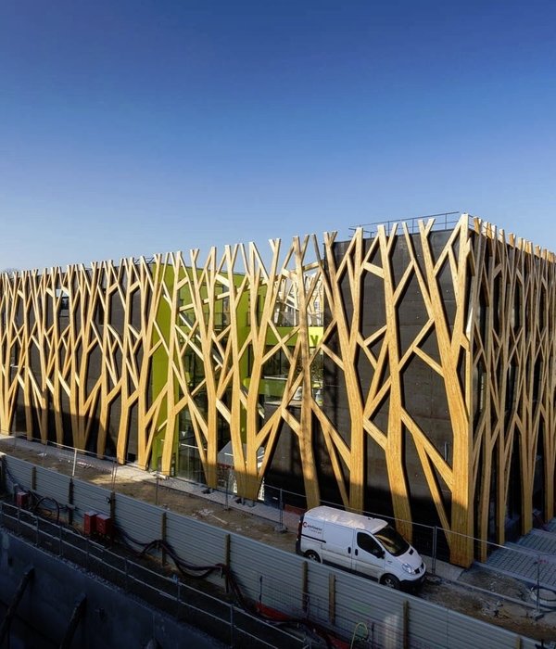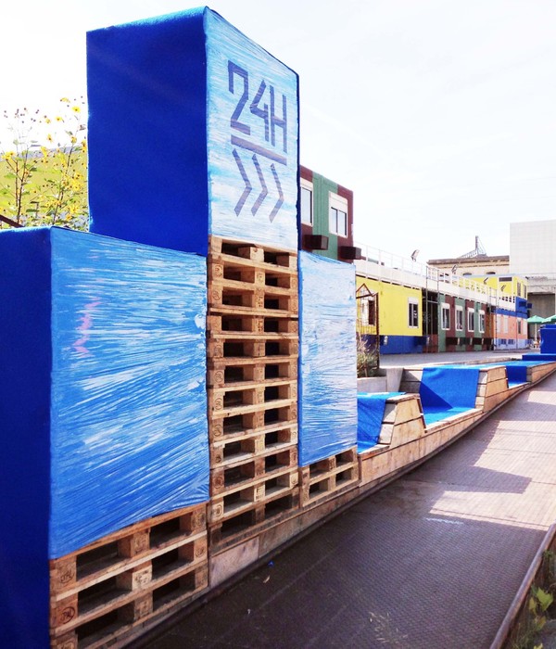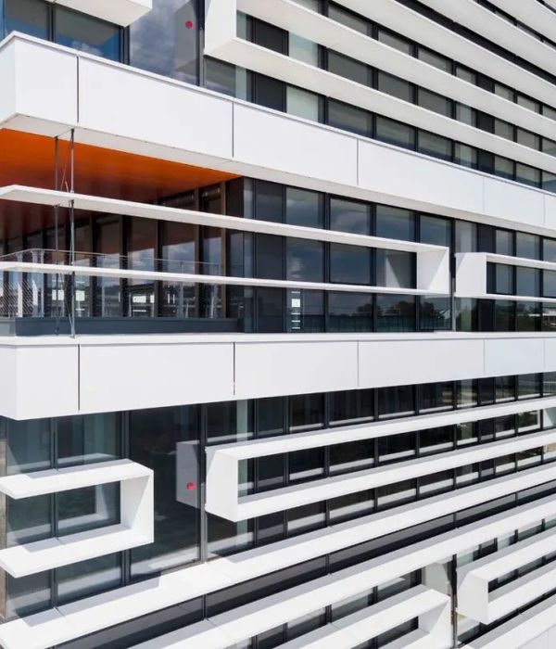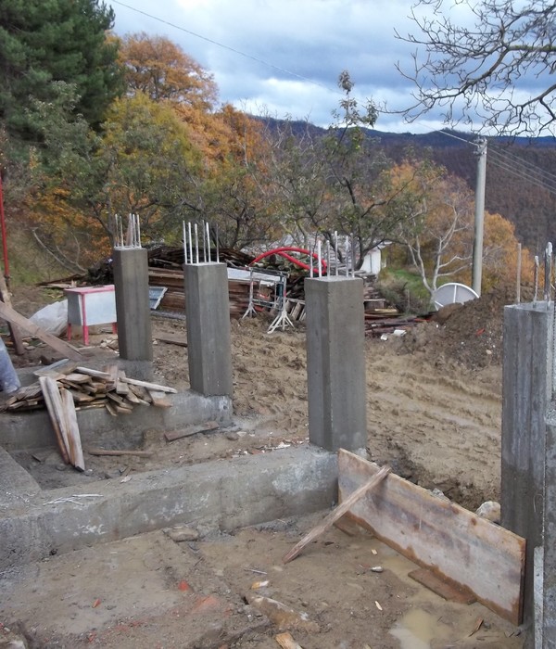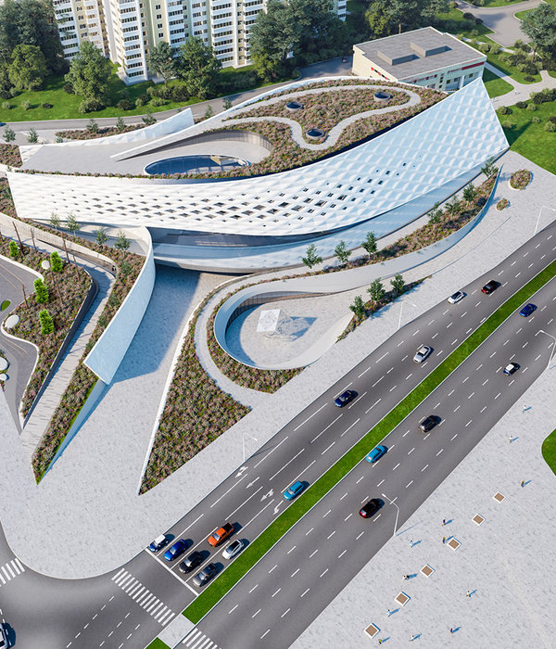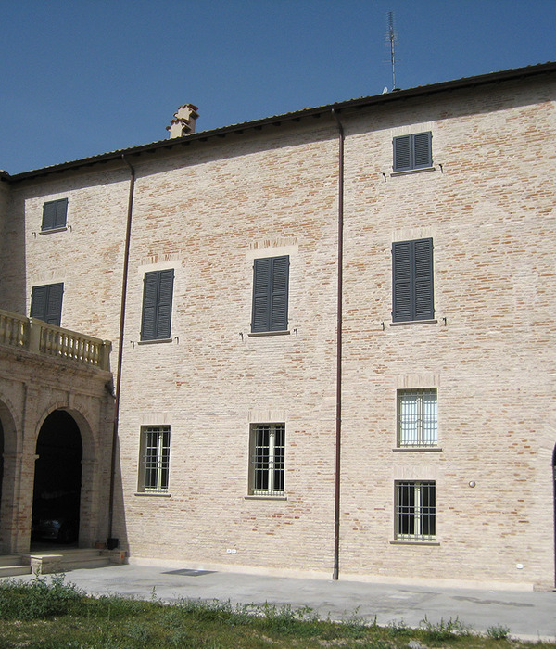Tongren Olympic Sports Center
‘Zipao’ jade can be found on the Fanjing Mountain of Tong Ren City. RMJM’s design proposal draws inspiration from the shapes of traditional Chinese jade objects to influence the architecture forms. The metallic material selected covers the outside of the building in a warm luster like the texture of ‘zipao’ jade.
Courtesy of RMJM
Through the integration of site resources, the combination of sports center functionality requirements with the upper-level planning points creates a ‘three rounds, one band’ formation. ‘Three rounds’, the core group of the masterplan, is formed by uniting the stadium, gymnasium and swimming pool, which strongly reinforces the area as iconic.
Courtesy of RMJM
‘One band’ consists of the comprehensive facilities hall as the skeleton, bonded together by the sports park. The layout, architecture, and landscape are united in a well-balanced way to create this unique area in the city.
Courtesy of RMJM
Project Info Architects: RMJM Location: Guizhou, China Size: 246,000m² Year: 2016 Type: Sports center
Courtesy of RMJM
Courtesy of RMJM
Courtesy of RMJM
Courtesy of RMJM
Courtesy of RMJM
Courtesy of RMJM
{{item.text_origin}}

