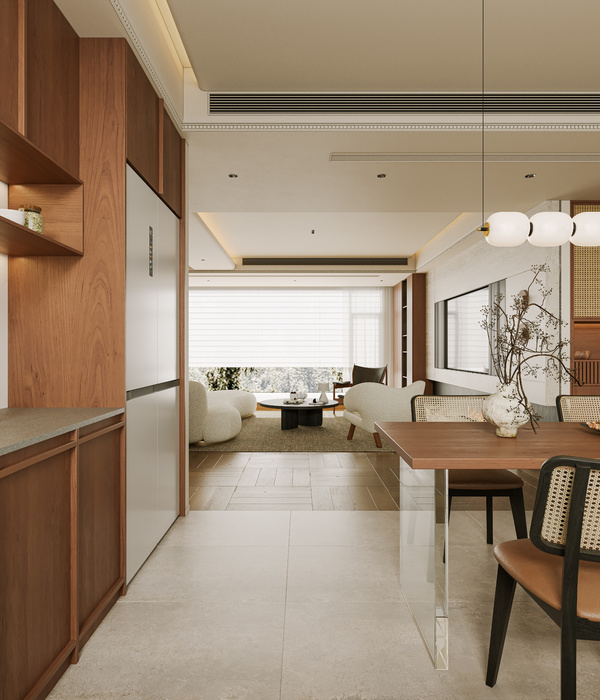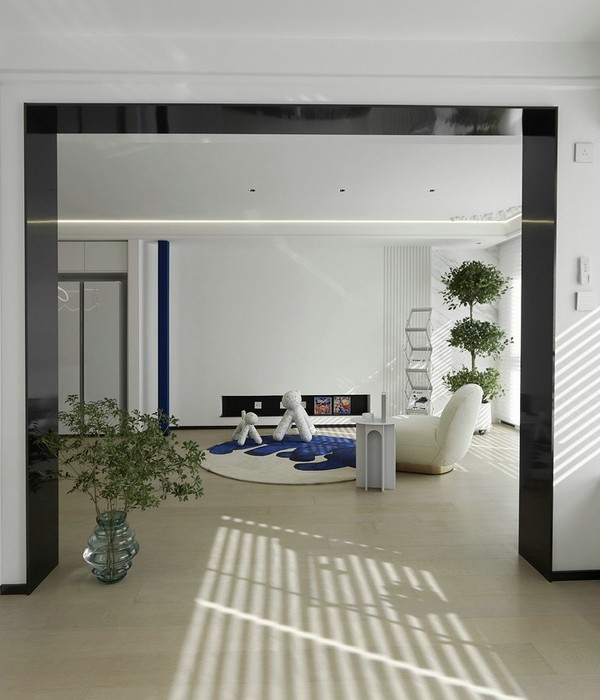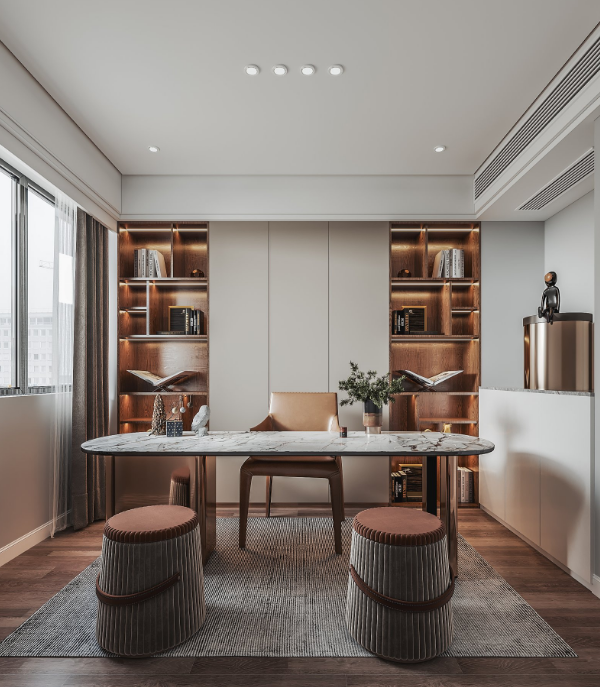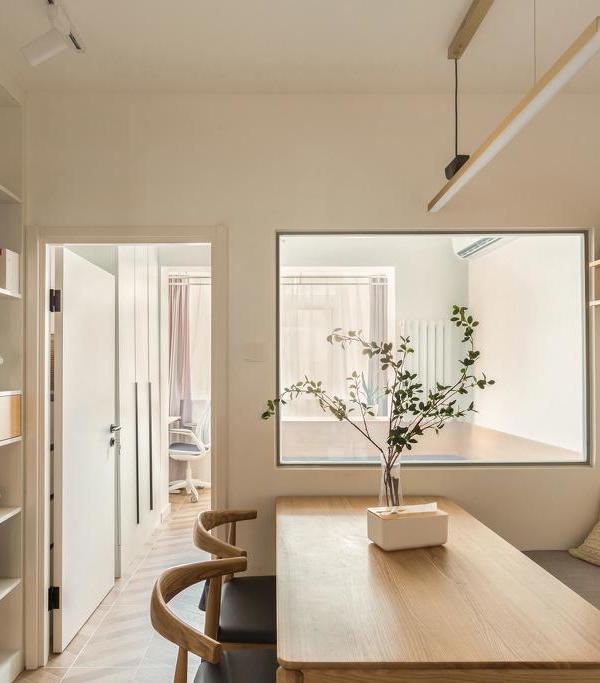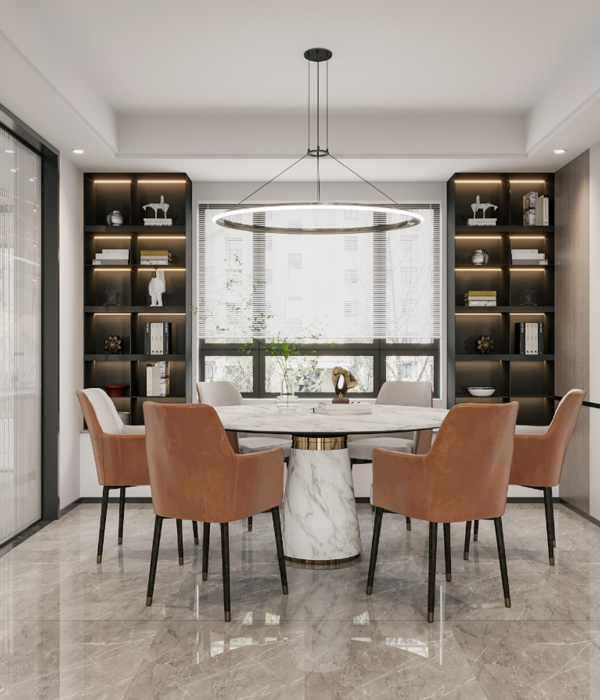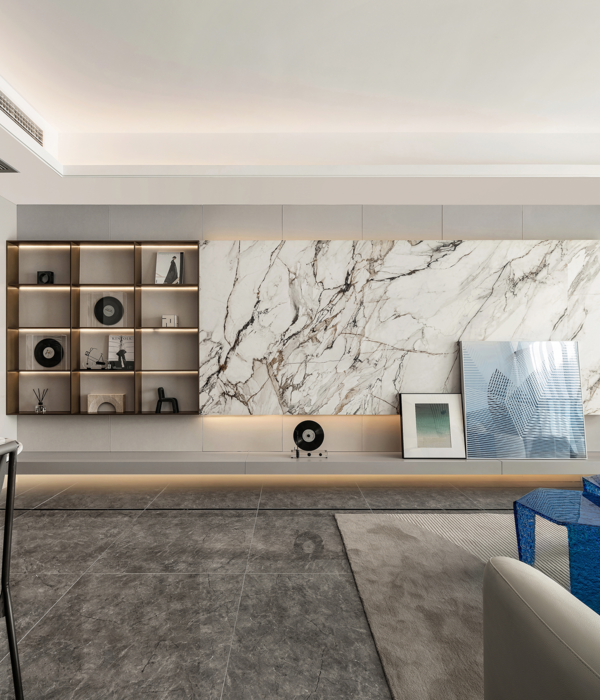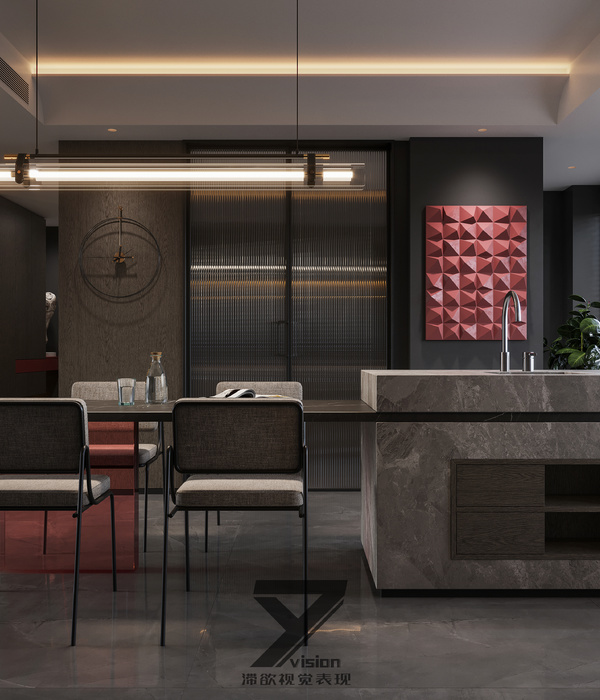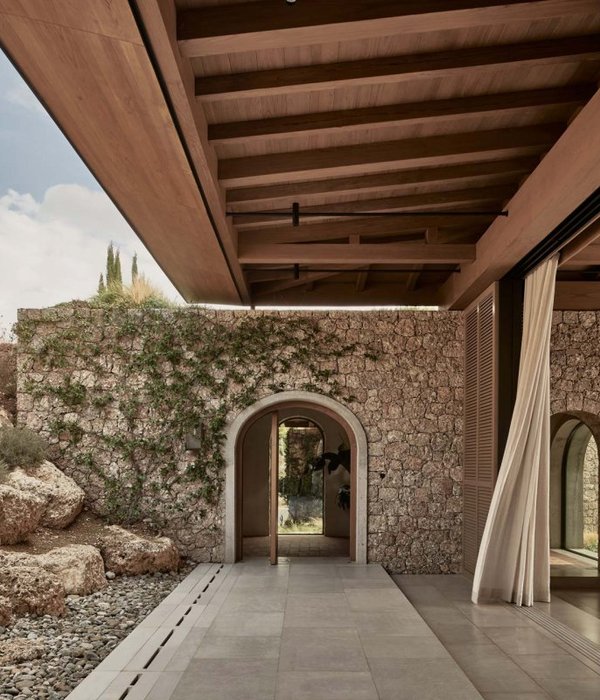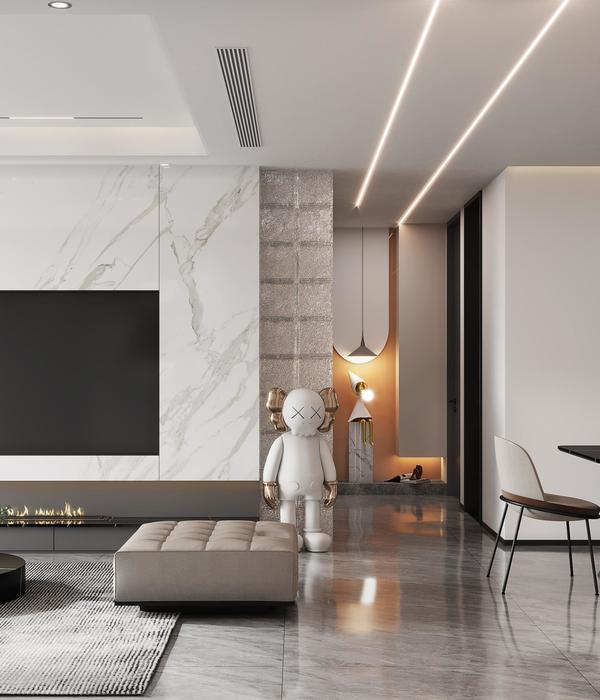“
点击蓝字 关注我们
项目地址 · 世博首岸
Project Address
项目面积 · 360㎡
Project Area
风格趋势 · 现代简约
Style Trend
软装设计师 · 吴静
Interior Decoration Designer
设计出品 · 紫苹果国际设计
Production Unit
“
设计
”
的导语
“达人轻禄位,居处傍林泉。洗砚鱼吐墨,烹茶鹤避烟。”——这是意趣雅致,也是业主理想的生活状态,久居闹市心有大千世界,但独享一方安静。
"Talent light Luke, located near Lin Quan. Wash inkstone fish spit ink, cook tea crane smoke." -- This is the ideal living condition of the owner, living in the downtown heart of the world, but enjoying a quiet.
居家的生活其实是需要温馨去提炼情感的交汇的,简单来说就是通过素雅的颜色、天然质感的材料、柔和多层次的照明去营造一个温柔、雅致的家。
The life that occupy the home is to refine the intersection of emotional need warmth, is simply through the simple but elegant color, natural texture of the material, soft layers of lighting to create a gentle and elegant home.
玄 关
HALLWAY
玄关本身的意义就是在于过渡,这里是进出的必经之处,调整心情和状态,用一盏灯点亮归家的期待。
The significance of a hallway itself is in transition, here is the in and out of place, adjust the mood and state, with a lamp lit home looking forward to.
曲折迂回之后即是柳暗花明,过厅链接了客餐厅的空间,仅仅只用线条去点缀,去繁化简更显品味。
客厅
LIVING ROOM
无主灯模式能够给与光影更多的层次和自由度,光可鉴人的地砖影印出静态的美,等待时光慢下脚步。
No advocate the lamp model can give a light more levels and degrees of freedom, the floor tile of gleaming copy out the beauty of the static, waiting for the time to slow down.
以光为媒介,在空间里吸引、交错、谱写,白色和浅灰的雅致在这里不断融合再延伸至生活之中……
餐 厅
DINING ROOM
浅灰加上黑色,有线条有棱角,用简单去诠释生活的喜乐正合适,“事事(柿)
如意”就是最好的期待~
Light gray and black, with lines and corners, with simple to interpret the joy of life is appropriate, "Persimmon wishful" is the best expectation ~
厨 房
KITCHEN
木质的纹理天然成趣,在这线条勾勒的空间中调和了烟火和舒适之间的平衡,整洁宽敞的操作空间就是烹饪的最佳舞台。
The natural texture of the wood balances fireworks and comfort in this linear space. The clean and spacious operating space is the best stage for cooking.
主卧套间
MASTER ROOM
卧室里旨在强调温馨,用柔美的韵律去表达安静私密的美好。套房里卫生间和衣帽间一应俱全,关上门这里是独属的小天地。
The aim in the bedroom emphasizes warmth, go expressing quiet illicit close beauty with gentle rhythm. The suite is complete with bathroom and cloakroom, and behind closed doors it's a world of its own.
次 卧
SECONDARE BEDROOM
这里是由不对称的元素开始打开视野的美学感知的,线条、颜色、质感配合窗外通透明亮的景观,让舒享更容易被感知。
Here, asymmetric elements begin to open the visual field of aesthetic perception, line, color, texture with the transparent and bright landscape outside the window, so that comfortable enjoyment is easier to be perceived.
书 房
STUDY
“宁静致远”志存高雅,这里是思绪静放的空间,也是思维拓展的角落,借用中式的元素延续传统的规整格律的美。
"Halcyon zhiyuan" ambition puts decorous, here is the space that feeling is static put, also be the corner that thinking expands, the beauty that borrows element of Chinese style continuance traditional regular and neat rule.
吴 静
(紫苹果装饰集团软装设计师)
艺术是生活的升华 ,设计师是艺术的呈现
19
年专注居家生活品质
30000+
别墅大宅设计施工作品
90%+
的客户把紫苹果推荐给自己亲友
推荐阅读
RECOMMEND
简雅风·舒享
原木风·自然
简约·商住两用
{{item.text_origin}}

