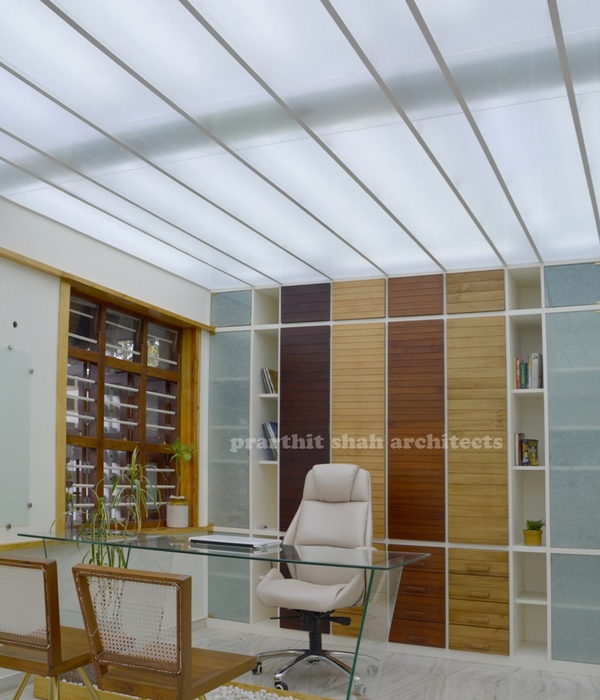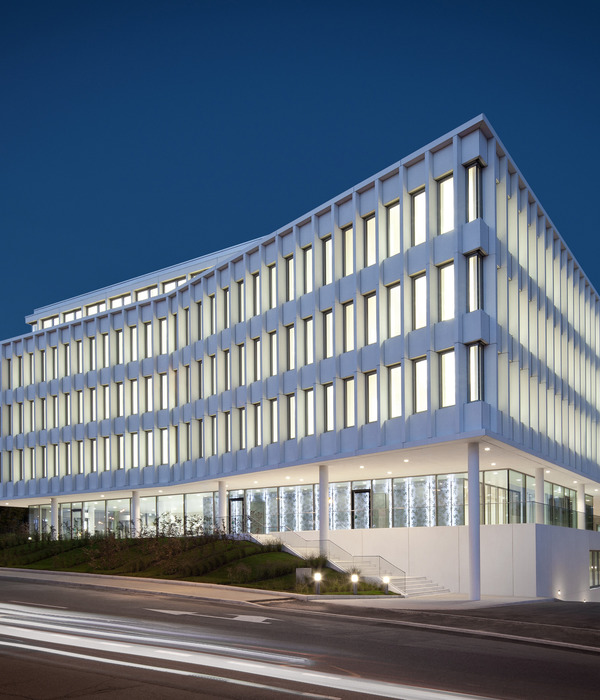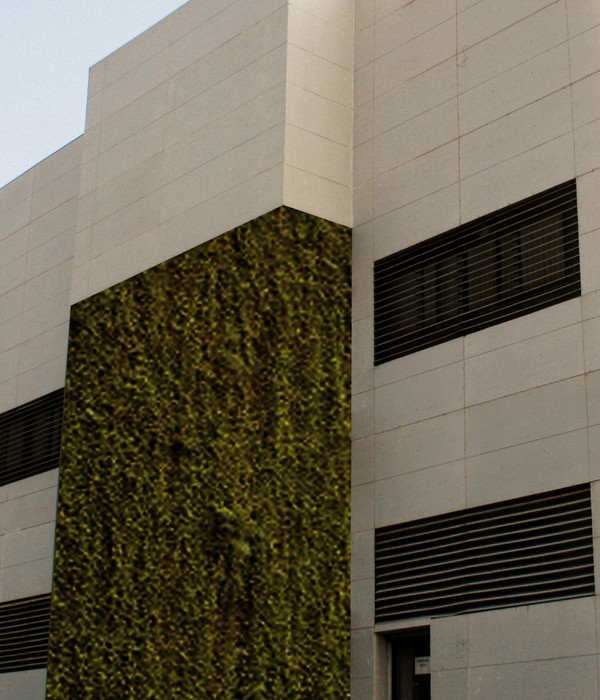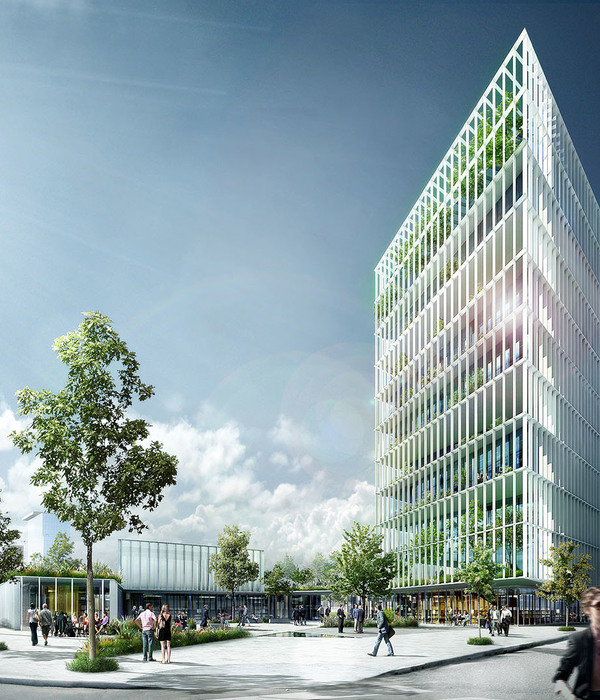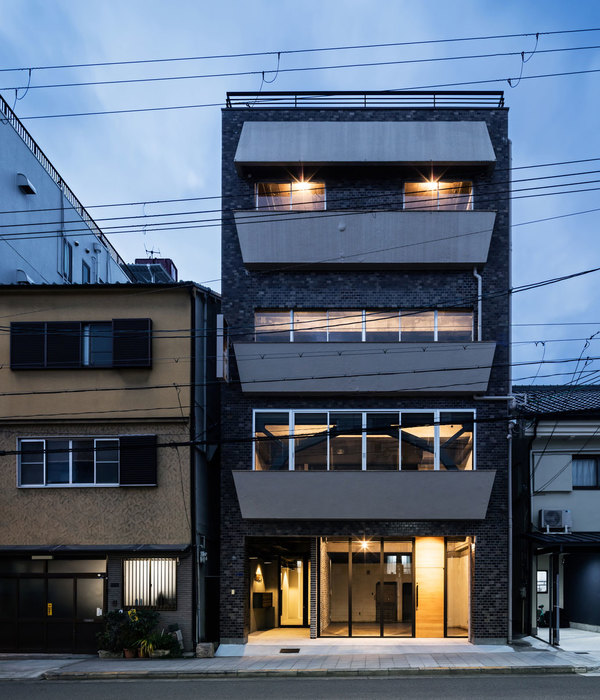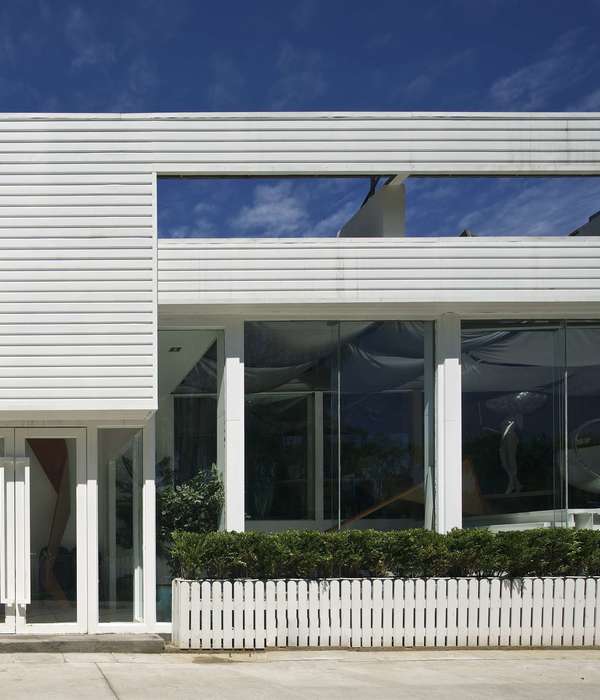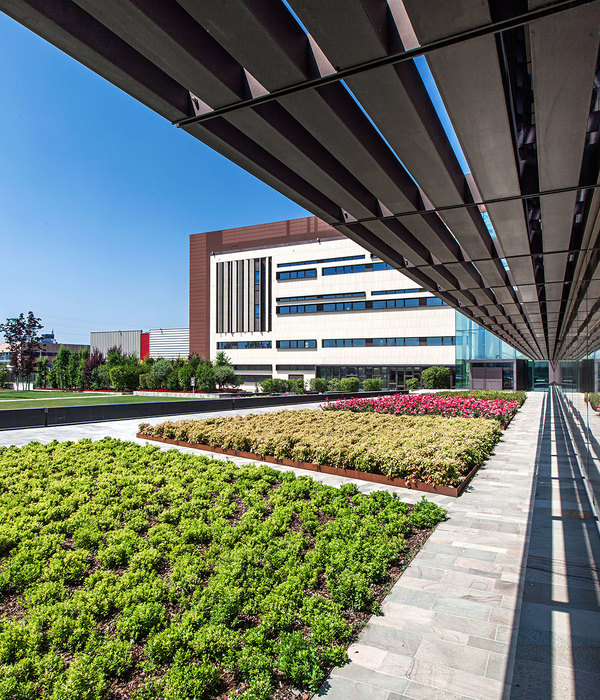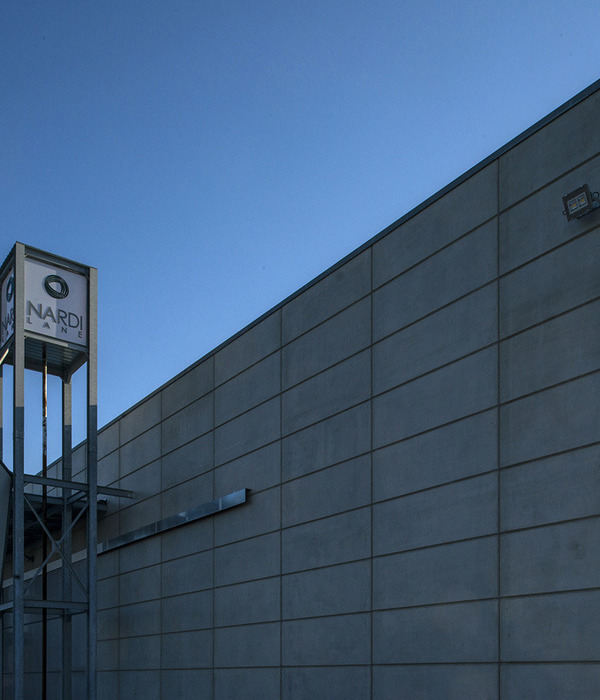IV Villa is a building located in a hillside area South of Surabaya. The design of the house is conceived from the pre-existing contour of the side. The 6.000 sqm site is flat at its peak and has a 270 degree views towards three neighboring mountain around the area.
Taking advantage of the flat peak, the building is designed to sit on top, with the car pathways circling around the site from the entrance up to the hilltop. This creates a journey up to the building, surrounded by the hill nature. Upon arriving at the top, the guests enter a tunnel that becomes the drop off area and also hosts the services of the villa. A bridge connecting the house to the pool also becomes a welcoming ‘gate’ to guests, revealing the main terrace at the floor above.
In general, the building is divided into three different parts, each facing one mountain. The two private wings each host the master and kids bedrooms, whilst the main atrium faces a cantilevering pool with a special view to the hill and mountain across. As guests enter from the foyer below ground, an elevator opens up at the first floor to a double height seating areas with unobstructed views to the nature, the pool, and the main terrace. Here everyone are encouraged to come together to enjoy the nature backdrops. On the right wing, a complete kitchen set and dining area leads to another BBQ terrace with a view up towards the other mountainside North-East of the building.
As the building is located at the peak of the site, every rooms in the villa also faces an open green lawn that is designed according to the pre-existing contour of the site. From the lawn, the building can be seen at its fullest form, splitting itself towards three different angle, almost like a bird with wings, perching on top of the hill. The cantilevering pool also serves as a ‘bridge’ connecting the verticality of the house with the horizontality of the panoramic landscape, with its edge becoming the last boundary between architecture and nature.
At the second floor, each wing leads us to the master and kids bedrooms. With unobstructed views on top of the hills, the rooms are located at the edge of the building, with glass claddings on three sides of the rooms, giving a 270 degree views around the site and towards the nature. A bridge connecting the right and left wings also acts as a visual connecting device towards the activity happening at the main hall. By opening to almost all sides of the site, the building glows at night around the neighborhood, while becoming transparent on day time, almost hiding behind its fabulous nature backdrop.
{{item.text_origin}}

