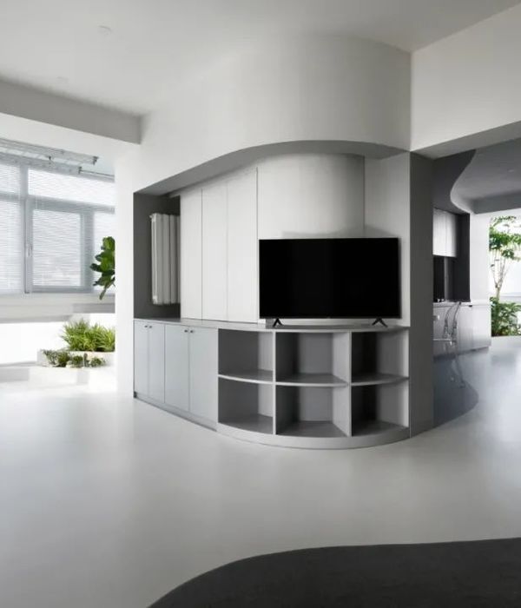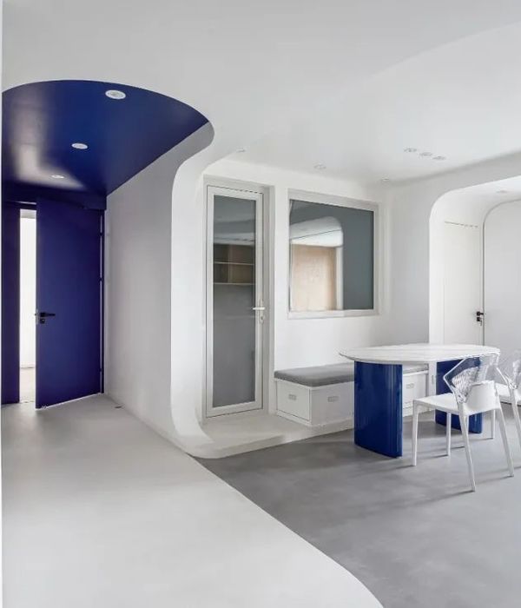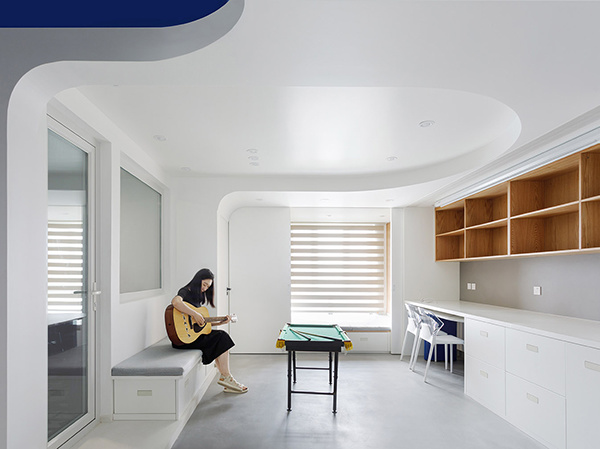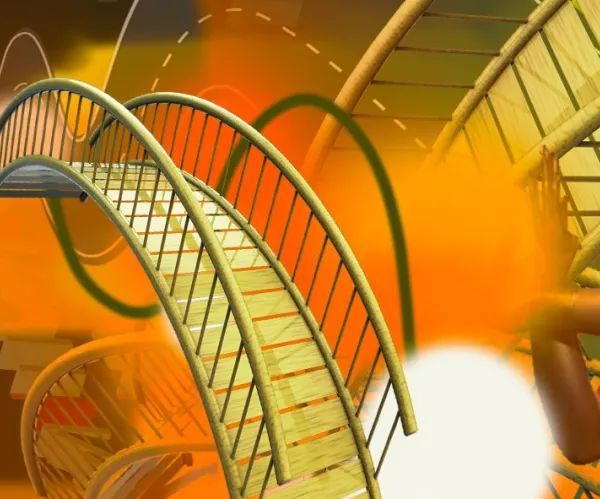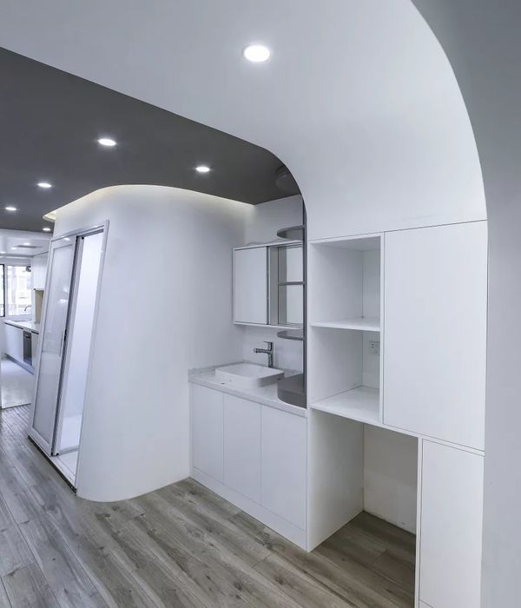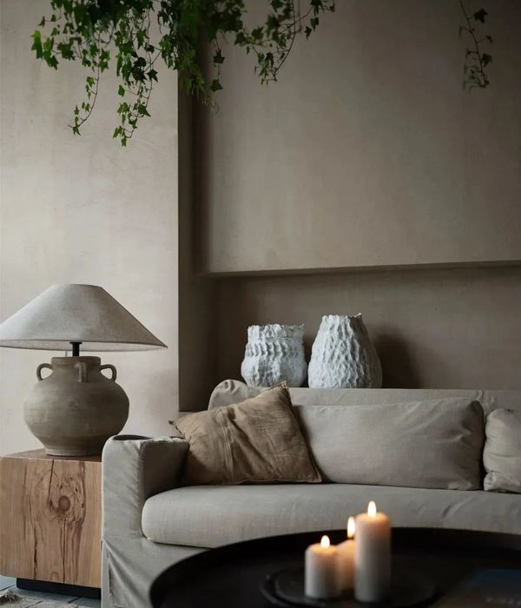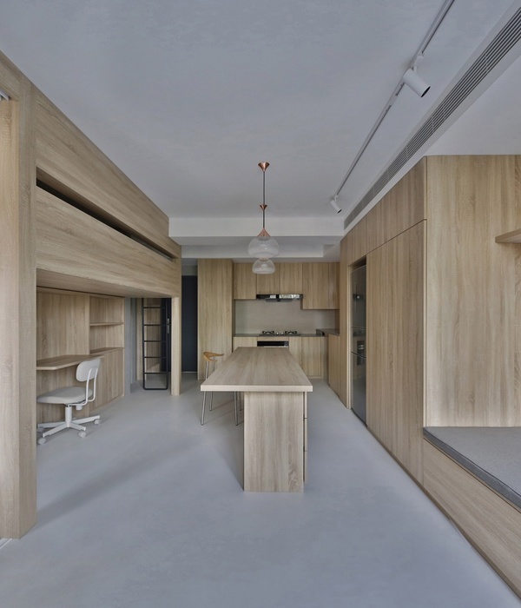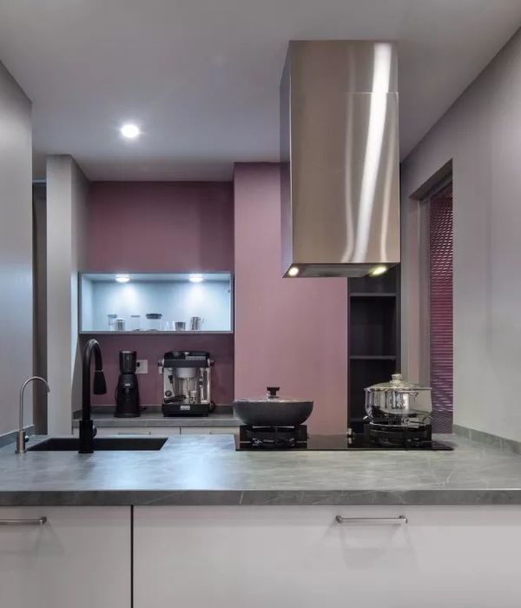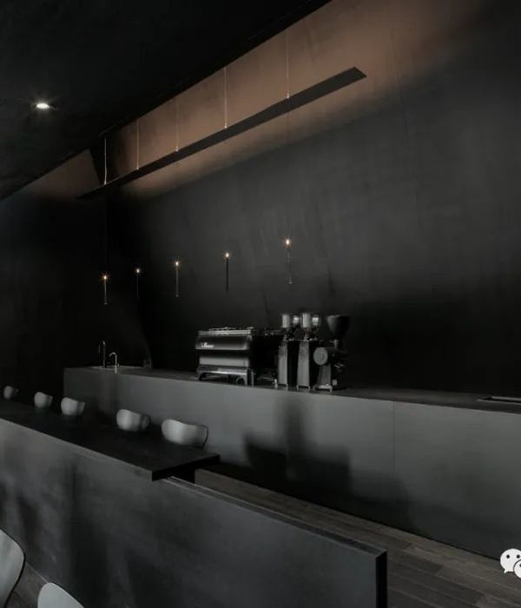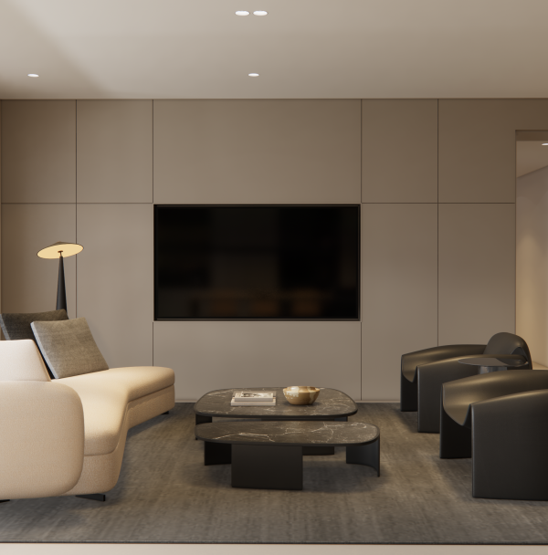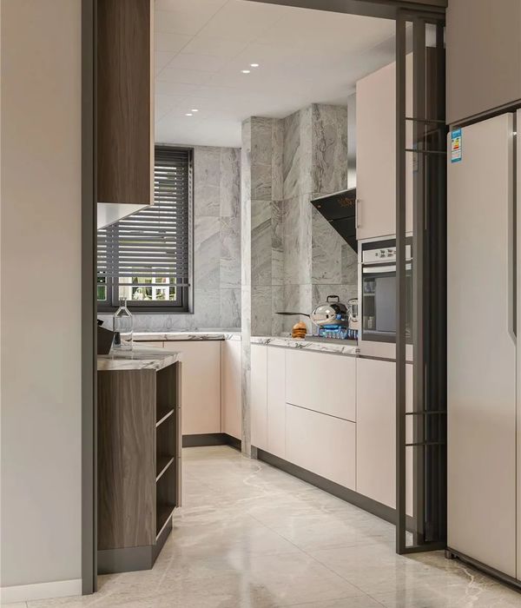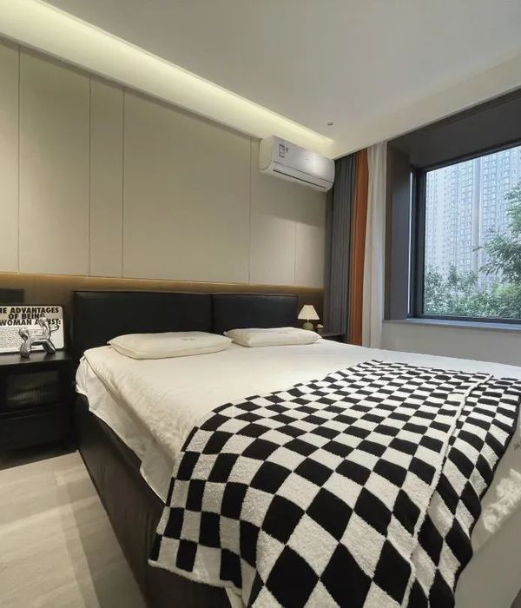该项目所在的建筑建于1936年,由捷克著名建筑师Vladimír Grégr设计。这座功能主义风格的别墅有着许多明显的乡村元素,比如锥形外墙、粗糙质感的材料和木质覆面等。建筑师最大限度地尊重并保留了别墅原有的建筑特征,在此基础上进行翻新,比如去除80年代堆积的泥沙,突出别墅内部独特的空间和建筑细节,以及使别墅符合当代居住标准。
The villa was built in 1936 according to the design of a noted Czech architect Vladimír Grégr. Built in functionalist style, the villa has significant rustic elements including conical exterior walls, rough dragged work and wooden casing. In the framework of maximum respect to the original character of the house, the modifications include removal of the accumulation of insensitive silt of the 80s, highlighting the unique spaces and architectural details, and adaptation to modern living standards.
▼建筑外观,exterior view
Vladimír Grégr曾在美国居住,这段经历深深地影响了他的设计风格,加州影星的浪漫情怀给他不少灵感。因此,他开始设计功能主义风格住宅。与此同时,受新西班牙风格和建筑师Jan Kotěra的启发,他还开始研究一种非常浪漫的形态学。他的形态学的第一次实践是在布拉格的巴兰多夫。巴兰多夫电影工作室和观光餐厅是Havel兄弟一时兴起决定建造的。开发商Havel先生希望可以沿着窄窄的Barrandov街道,在工作室周边建一些豪宅。所以他找到了一些建筑师,Vladimír Grégr便是其中一员。Vladimír Grégr先后在此建造了7栋别墅,这次我们有机会对其中的一栋进行改造和翻新,这栋别墅拥有一个昵称——“印度船”。
Vladimír Grégr’s work has been strongly influenced by his stay in the United States and the inspiration from the romantic haciendas of the Californian movie stars. Based on this experience he started designing aerodynamic functionalist houses. He also started developing a rather romantic shape morphology inspired not only by the mentioned Neo-Spanish style, but also by Jan Kotěra. The first opportunity to use his new approach was at Barrandov in Prague, where the Barrandov Film Studios and a sightseeing restaurant were built at the impulse of Havel brothers. The developer Mr. Havel wished for the studios to be complemented by luxury residences built along the narrow Barrandov streets. He approached several architects, among them Vladimír Grégr, who gradually built seven villas in the location. We had the opportunity to participate in the renovation of one of these villas nicknamed Indian Ship.
▼花园视角,view from the garden
别墅曾归外交官Růžička所有,坐落在Barrandov东南向的斜坡上,与Barrandovská大街平行。平面以花园为中心,所有的房间都朝向花园——客厅,餐厅,书房,卧室,甚至包括浴室。杂物间和走廊则是沿着西北向布局,朝向街道,这也体现出的沿街立面的极简特质。翻新过程中,我们尽最大努力留其精华去其糟粕。改造的目的是为了保留别墅的特性,保证别墅的品质,同时也能满足现如今的需求。因为其特有的外观特征,所以这栋别墅意义非凡,我们尽力保留别墅的特色,比如窗户,立面,以及其他建筑细节。同时,处理好别墅原有的材质和结构,以及应对技术方面的挑战,也是非常必要的。
The Indian Ship used to belong to diplomat Růžička. It is a carefully composed lengthwise shell placed onto the south-east Barrandov slope, parallel to the Barrandovská Street. The interior layout is strongly oriented towards the garden, all the residential rooms – the super-elevated living room, dining room and library on the ground floor, and the three bedrooms and bathroom on the first floor, are facing it. On the other hand, the utility rooms and hallways are Northwest oriented, facing the street, which also shows in the stern character of the street façade.During the project we tried to preserve all that was important and remove everything useless. The aim of the project was to preserve the identity and quality of the house, while reacting to the needs of the present era. Based on its exterior character, the villa was listed as architectural monument and we tried to save its unique figure, window panes, façade character and architectural details. At the same time, it was necessary to deal with the building and technical challenges arising from the used constructions and materials of the time.
▼所有的房间都朝向花园,the interior layout is strongly oriented towards the garden
别墅的主体是空心砌块钢筋混凝土结构。在开始设计之前,我们进行了大量的技术研究,测量了窗户和墙壁的热通道,并做了热成像。研究结果显示,由于别墅本身的承重结构,屋顶和地下室的隔热不良,产生大量热桥。而且,别墅窗户的热传导系数竟然还特别好。所以,我们的翻新根据研究结果来进行,用现代屋顶结构换掉原有的屋顶结构,外立面增加5厘米厚的隔热层,同时还用到了防渗等其他技术,以确保别墅的地下空间可以使用,在以前这是不可能实现的。除此之外,我们还进行了能源和经济方面的研究,得出了“用燃气锅炉来加热最有效”的结论。因此将地板采暖和散热管道介乎来供暖,创造出独特的内部特点。地下空间还配有空调,这样可以保持永久通风,防止外面水汽进入。
▼临街立面,street view
The house was designed as a reinforced concrete frame walled in with hollow blocks. We performed extensive technical research, measured window and wall heat passage and did thermal photography before we began our work on the design. Our enquiry revealed significant heat bridges caused by the frame load-bearing construction, insufficiently insulated roof and damp basement walls. On the other hand, the window thermal transmission coefficient turned out to be surprisingly good. We approached the renovation based on our findings and with the improvement of interior environment quality on our mind. The modifications consisted of replacing the original roof structure with a modern one, adding 5 cm of thermal insulation to the façade, and a combination of hydro-insulation and other technological arrangements ensuring the usability of the underground premises, something that was previously impossible. At the same time, we executed energy and economic studies. These determined that a gas boiler would be most efficient for heating and water heating. Heating is provided for by floor heating in combination with tubular radiators contributing to the unique interior character. An air-condition unit was placed into the basement. It should provide permanent ventilation in case of humidity penetrating from the exterior.
▼立面细部,facade detail
▼入口的格栅窗户,grille of the entrance
外立面的精髓就在于锥形的外墙,粗糙质感的灰泥,以及橡木窗。然而外立面的灰泥损毁严重。尽管我们想了很多办法,还是于事无补,因此我们不得不将其整体替换掉。幸运的是,我们找到了一个解决方案,技术和审美都在线,无论是色彩还是结构都能做到和之前无二。在应用之前,我们还直接在外墙上进行了大量的采样测试。如前所述,大小不一形状各异的橡木窗是别墅的特色之一。建筑师Grégr设计窗户形状的时候不仅考虑到在室内透过窗看到的景色如何,还考虑到了建筑外部的美观。新建的窗户完美复制了原有的窗户,包括表面的材质。我们修复了金属配件,并重新将其应用于设计中。工匠为了做窗户,在工地呆了一年多,因为他必须一个一个地将窗户运到工作间,再仿制,这样才能确保新做出来的窗户和之前的一模一样。
Cone-shaped exterior walls, rough combed stucco and oak windows were characteristic to the unique exterior design. Unfortunately, the stucco was badly damaged. Despite all our efforts it was unrepairable, and we had to replace it. Fortunately enough, we were able to find a technical and aesthetic solution that was almost identical to the original, including colour and structure. Before the actual application of the finish, we performed numerous test samplings directly on the façade structure. As was mentioned before, the oak windows of various sizes and shapes are one of the house’s characteristic features. Architect Grégr designed the shapes with regard not only to the interior and its’ views of the landscape, but also to the meticulous composition of the exterior mass. New windows are an exact copy of the original ones, including their surface finish. The metal fittings were restored and used again. The craftsman working on the windows spent over a year at the site, since he had to transport the windows to his workshop one at the time to ensure that the new ones were a truly exact copy.
▼橡木窗是别墅的特色之一,the oak windows are one of the house’s characteristic features
20世纪后期开始,因为各种冲蚀,别墅内部堆积了很多泥沙。我们尽量清除掉这些泥沙,以强调别墅原始的极简到令人印象深刻的概念。就目前的功能需求而言,我们基本不需要修改原来的别墅布局。别墅中间是通高的起居室,起居室内有壁炉和钢琴。起居室两边是餐厅和卧室,卧室在翻新前是一个小图书馆。北边的走廊可以通向所有居住空间。一楼有三个卧室,额外布置了一个男洗手间。值得一提的是地下室的翻新。以前因为地下室非常潮湿,无法住人。现在经过除湿,地下室的空间也可以利用起来。所以在地下室布置了两个更衣室,一个杂物间,还有几个技术室。
The house interior suffered from the unoriginal silt and “creativity” of its owners from the second half of the 20th century. We strove to remove this alluvium to emphasize the original very simple but very impressive concept. Changes to the original lay-out were minimal with regard to present functional needs. A super-elevated living room equipped with a hearth and piano space is in the heart of the house. Connected to the living room are a dining area and a former library that now serves as a bedroom. All the living premises are serviced from the hallway adjacent to the northern façade. Three bedrooms are located on the first floor. A new gentleman bathroom, that was originally not part of the solution, was supplemented. Very important was the new basement solution. The basement was previously uninhabitable due to severe dampness. Now it was dehumidified, it is possible to use the underground premises as full-fledged part of the house and thus two dressing rooms, utility and technical rooms and personnel background were established here.
▼室内概览,interior view
▼室内细部,detailed view
▼北边的走廊可以通向所有居住性空间, all the living premises are serviced from the hallway adjacent to the northern façade
▼更衣室,dressing rooms
整座别墅改造后的特色是通过木质元素来体现的,主要是深色橡木。我们还成功保留了那些由美国灵感而产生的各种元素,比如带有罕见的弹射器的大型推拉门,别致的栏杆,壁炉或者窗框的细节等。改造的重点并不在于创新,而是在于靠近原作。我们尽全力留下别墅的原有的美感和历史的价值,同时又能满足当代建筑和人们的审美,功能以及技术方面的要求。
The characteristic design of the entire house is underlined by wooden elements, mostly made of dark mordant oak. We managed to preserve the elements referring to the American inspiration, such as the large sliding doors with a rare “ejector” fitting, unique banister, hearth or window frame details. The quality of the reconstruction does not lie in any serious innovations but in the humbleness with which we approached the original design. We endeavored to save the beauty and historic value of the house and at the same time to fulfill the present aesthetic, functional and technical requirements necessary for the full-fledged life of the house and its inhabitants.
▼交通空间,circulation
▼洗手间,wash room
{{item.text_origin}}

