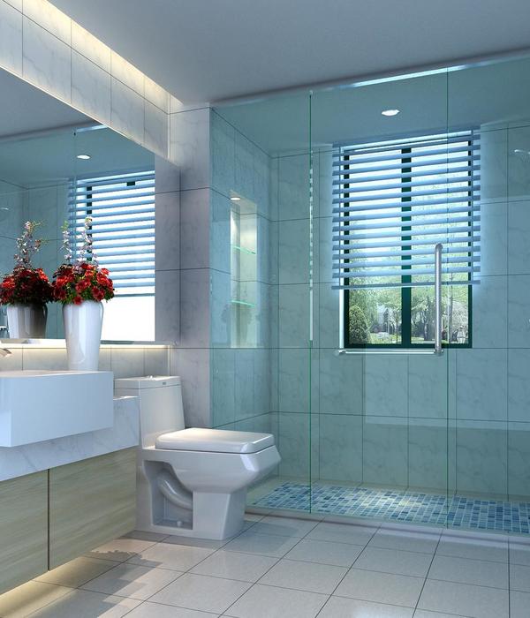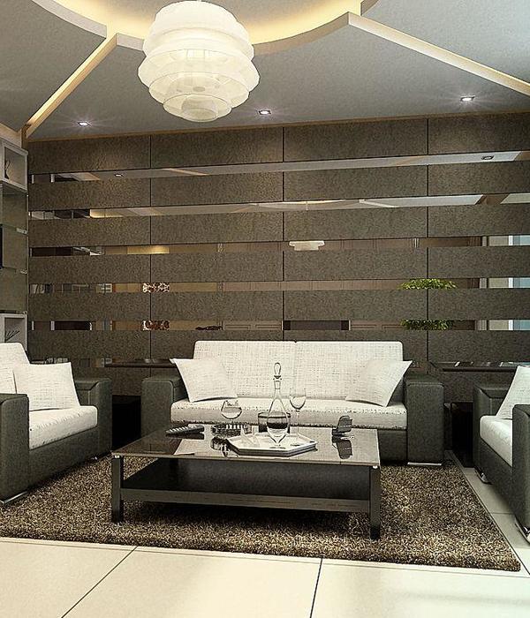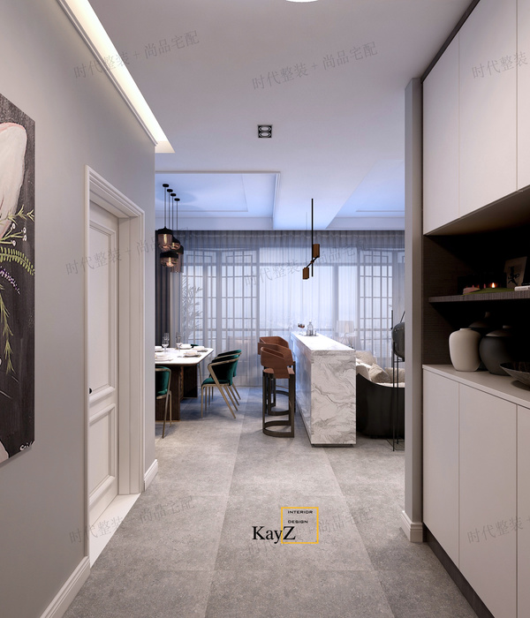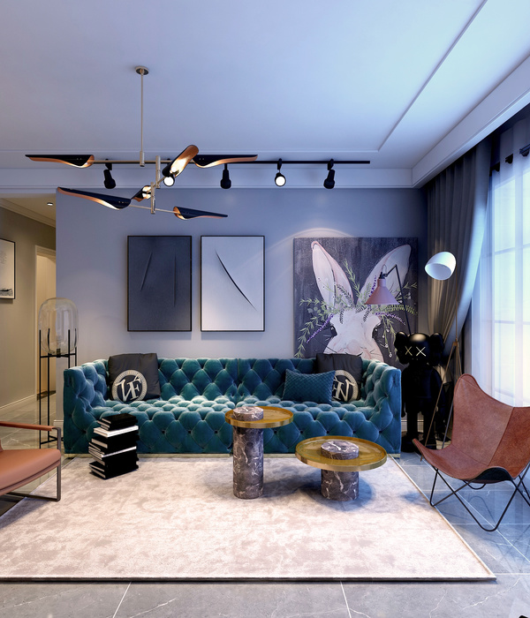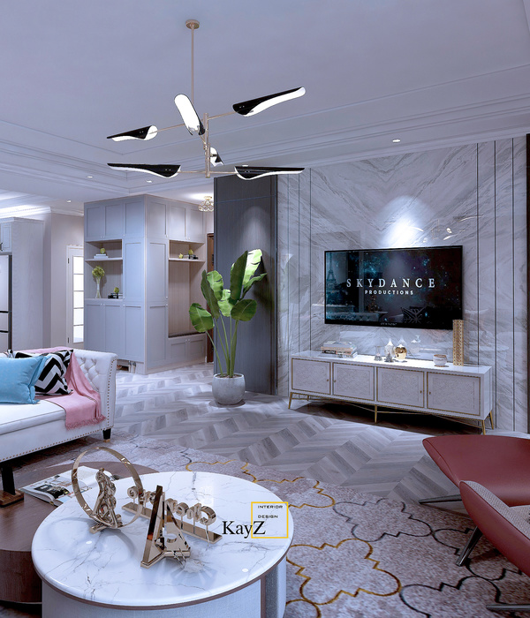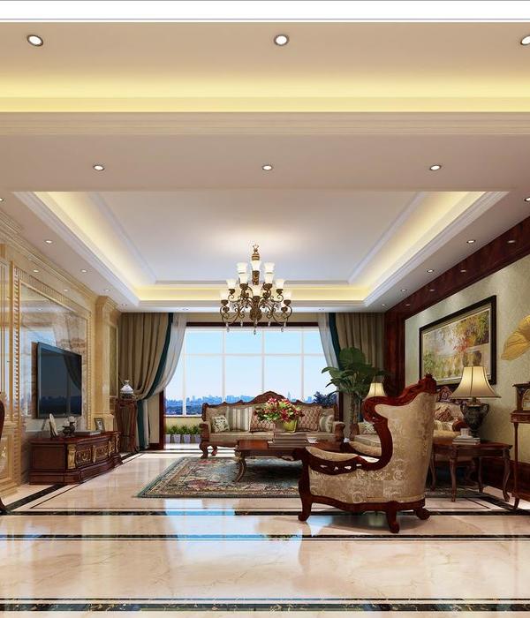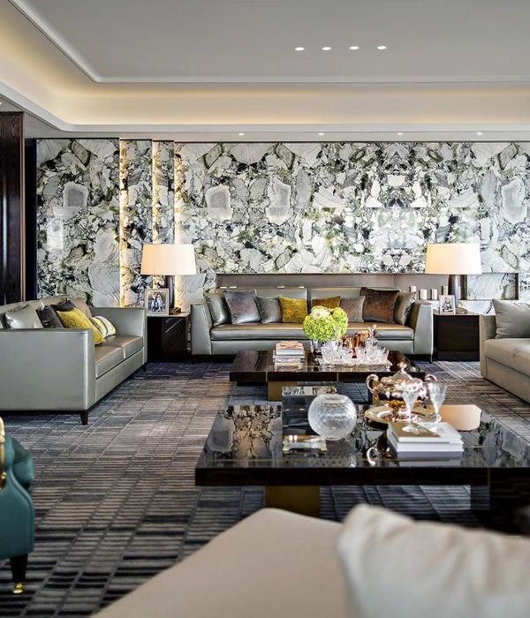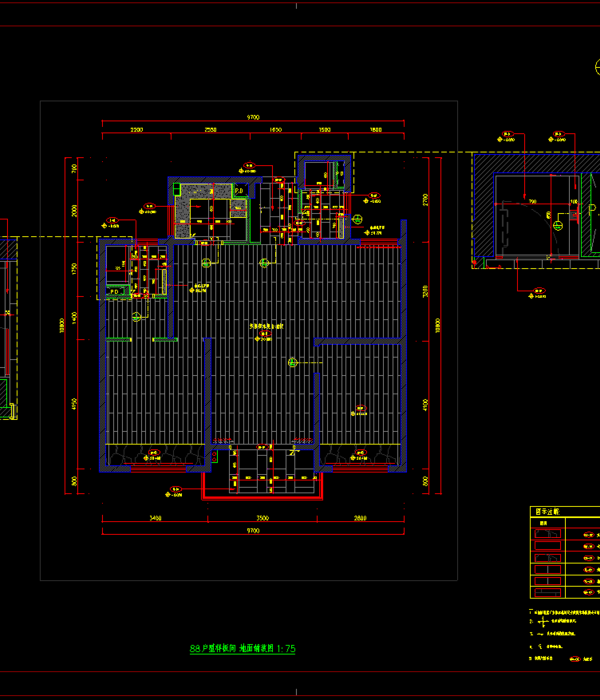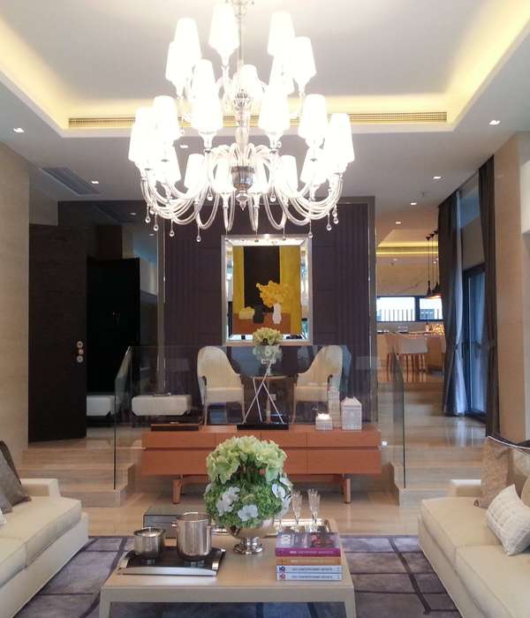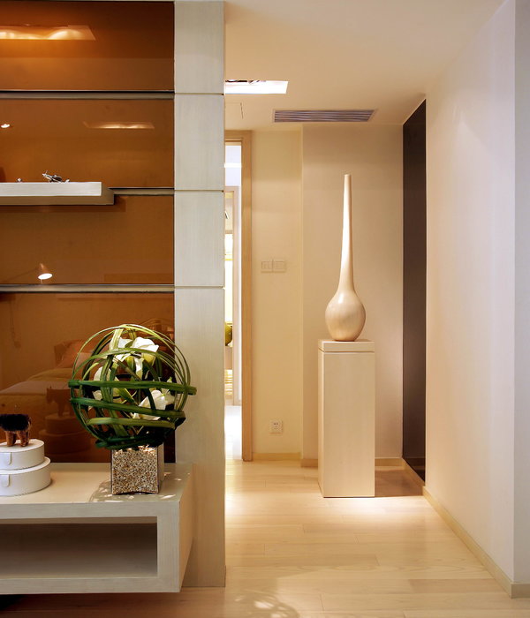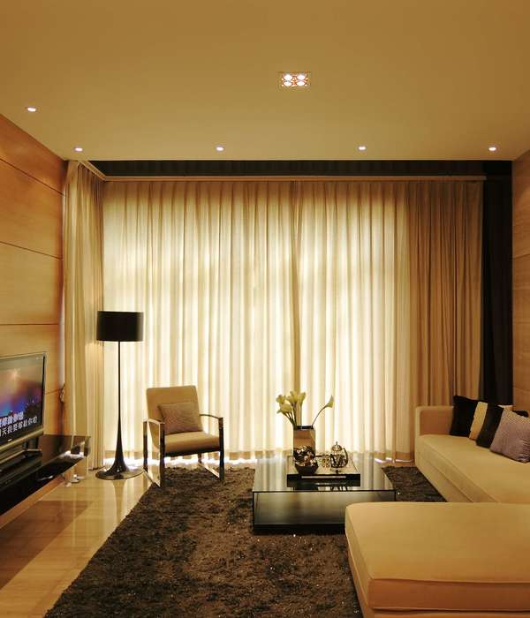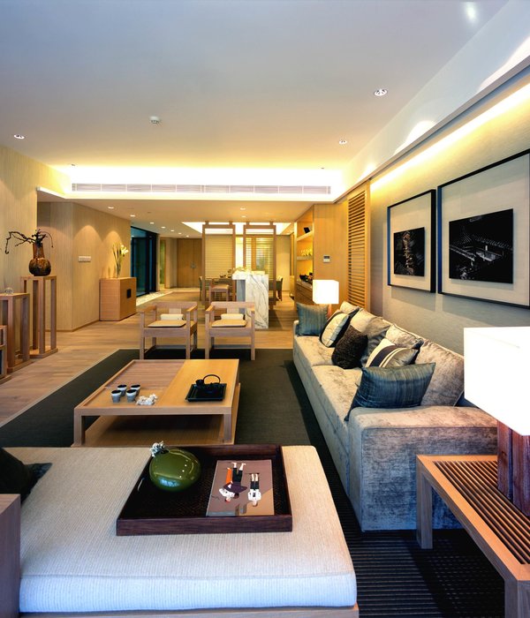北京学区房改造 | 一家三代共享舒适空间
- 业主:屋主
- 设计师:罗秀达
- 施工图深化:何砂
- 施工:黄其斌
- 摄影:罗姣姣
- 材料:地坪漆,水泥漆,贴皮灰橡木,长虹玻璃
- 品牌:班尔奇,雷帝,陈旭,concept101
这次改造的房屋,位于北京市海淀区,是一处学区房,改造前房屋一直是租给人使用,因小朋友上学的需求,屋主决定将其重新设计、装修,希望通过设计解决核心的问题与提高居住的质量,这个小房子作为屋主在北京的第二处房子,主要的需求是满足年轻的爷爷奶奶日常居住,以及小朋友每晚放学会在这里写作业,偶尔会留宿,男主人也会偶尔留宿,晚餐时间全家人会聚在这里,共享家庭时光。
The renovated house located in Haidian district of Beijing is a school district housing. Before the renovation, the house had been rented out. Due to the schooling of the child, the house owner decided to design and decorate the house again, hoping to solve the core problem and improve the quality of life through the design. This small house is the owner’s second house in Beijing, and the major demand is to meet the daily living demands of the young grandparents. The child would write homework here every night after school and occasionally stay over, the host would also occasionally stay over. The whole family gets together at dinner time to share family hours.
▼室内空间一览,overall view of the space ©罗姣姣

装修过程花了6个月。设计师根据业主的需求,在设计思考中尽量挖掘更多可能性。因为小户型通常功能多,面积小,比较拥挤,需要一个比较宽敞的地方供全家比较舒适地活动,所以设计将厨房、餐厅和起居室整合在了一个空间。设计师从大的空间考虑,化整为零,将原本6个区域整合为4个大区域。在细节上以11个功能点满足屋主的生活需求。11个细化功能区匹配新的居住需求。大思路体现为以下几点: 1、厨房、餐厅、起居室按照顺序依次排开, 整合在一个大空间内,较宽敞,更适合全家互动,共享晚餐。 2、儿童床分上下的两个部分,上面是休息区,下面是学习区 。 3、卫生间加大面积后,做了3分离,浴室增加浴缸和单独淋浴。 4、将阳台整合到卧室空间内。 5、起居室的卡座沙发是多功能的,方便储物和男主人偶尔留宿。
It took 6 month to finish the renovation. I started from the requirements of the house owner, trying to explore more possibilities of space in the design thinking. Considering the common problems in small house like various functions, small area and crowded space, the design integrated kitchen, dining room and living room into one space. I transformed the original 6 areas into 4 larger areas, creating a more capacious place where the family activity would be more comfortable. There are 11 function points and many details which could meet the current demands of the owner. The 11 new functional areas are refined to match the new housing requirements. The general idea is reflected in the following points. 1. The kitchen, dining room, living room are arranged in sequence, integrated in a large space, which is more spacious and more suitable for family interaction and dinner sharing. 2. The child’s bed is divided into two parts, the upper rest area and the lower study area. 3. After increasing the size of the bathroom, I did 3 separates and added a bathtub and separate shower in the bathroom. 4. Integrate the balcony into the bedroom space 5. The booth sofa in the living room has mutiple functions, which is convenient to store content and stay over occasionally of the host.
▼平面图,改造后空间包含11个功能,plan of the space with 11 functions
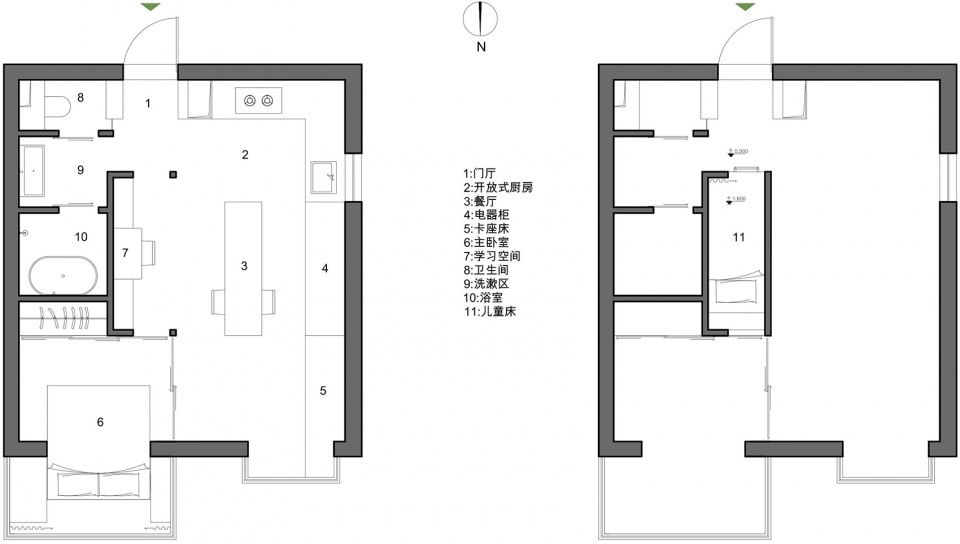
原本的空间为常规的一室一厅一厨一卫一阳台,各空间都相对独立,卫生间面积偏小,厨房内有一个小窗,是在与邻居的共享天井处,有通风和视觉延展的功能,采光功能非常微弱。设计将内部的轻体墙移除,重新规划空间与墙体时,保留了入户时视觉的最长延展,在玄关换鞋的同时,可以看到空间内的3处是外采光窗,这样做的原因是,在小空间内,通过视觉延展的方法,来放大居住者对空间的感受。
The space is conventional one room, one hall, one kitchen, one bathroom and one balcony, each space is opposite independent while the bathroom area is partial small. There is a small window in the kitchen, which is in the shared patio with the neighbors, with the functions of ventilation and visual extension but weak lighting function. When I re-planned the space and wall, I kept the longest extension of the vision when entering the house. When the person changes shoe in the entryway, he can see the 3 place of outside daylighting windows inside the space. The reason is to magnify the occupant’s experience of the space through visual extension in a small space.
▼打掉隔墙,形成通畅的视觉流线,remove the partitions to create continuous visual experience
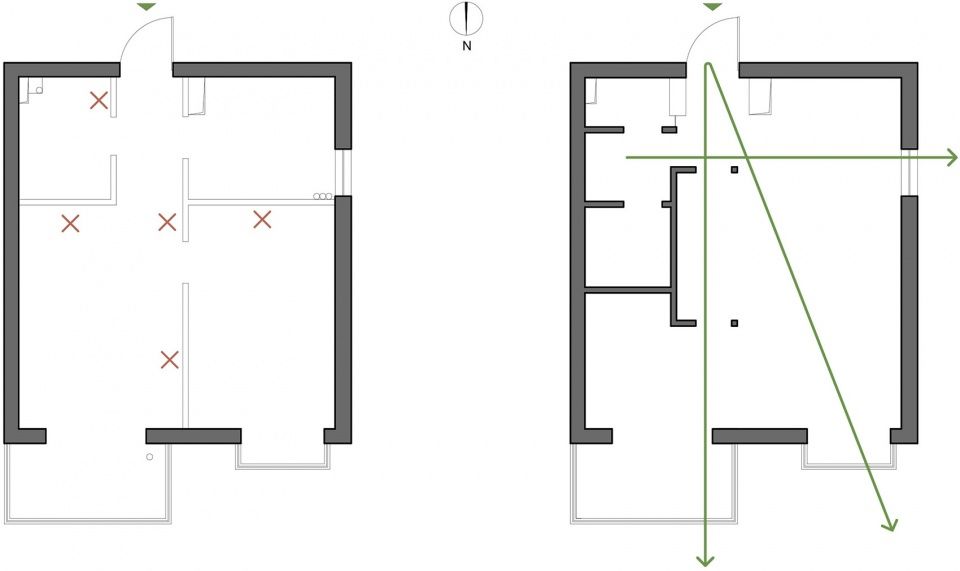
打开入户门,正对着的是,儿童床与学习区,可同时看到两个窗,视野可直达户外的绿树。起居空间、餐厅、厨房在一个空间内,电器和书房收纳整合在一个大的高柜内。儿童房学习空间在餐厅一侧,上部分的休息空间做了安全围挡,留了一条缝隙,增加趣味。卡座沙发为700mm进深,男主人可以偶尔在这里住一晚,卡座下的开放格留给扫地机器人,墙面用衣柜门板做护墙板,上部分是水泥漆。通过推拉门隔断划分卧室与起居空间。餐厅中2200mm长的餐桌,满足全家每晚用餐,也作为开放式厨房的操作台。厨房的小窗能为餐厅提供一点微弱的自然光。
▼从玄关看向室内,视野可以直达户外,view from the entry directly to the outdoor environment ©罗姣姣
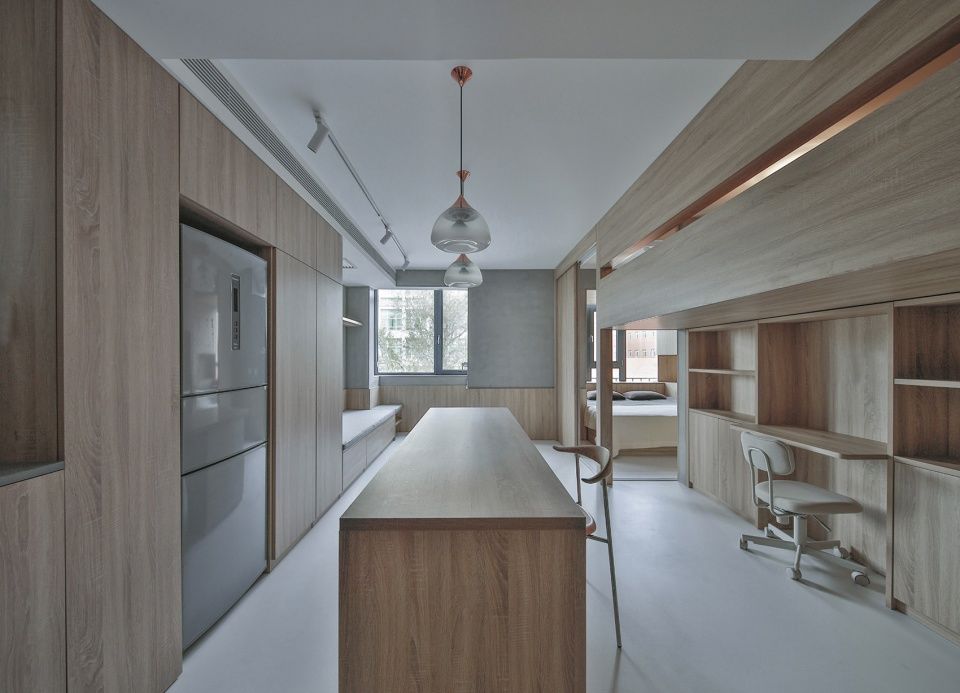
▼起居、餐厅和厨房整合成一个空间,living, dining and kitchen integrated into one space ©罗姣姣

When the entrance door is opened, it is faced with the child’s bed and the study area, two windows can be seen at the same time, the view can reach the outdoor trees. Living space, dining room and the kitchen are inside one space, the electrical appliances and the study room are gathered and integrated in a big high cabinet. The child’s room and study space are on one side of the dining room, and the rest space on the upper part is made safe enclosure, leaving a gap to increase fun Booth sofa’s depth is 700mm, the male host can occasionally live here for a night. The open case under the booth is reserved for the sweeping robot, The walls are paneled with closet door panels, with cement paint on the top. Divide the bedroom and living space through sliding doors partition. The 2200mm long dining table is suitable for the whole family to have dinner every night, and it also serves as the operating table of the open kitchen. The small window in the kitchen provides a small amount of natural light for the dining room.
▼卡座沙发,可供男主人留宿,booth sofa which could be used as a bed ©罗姣姣
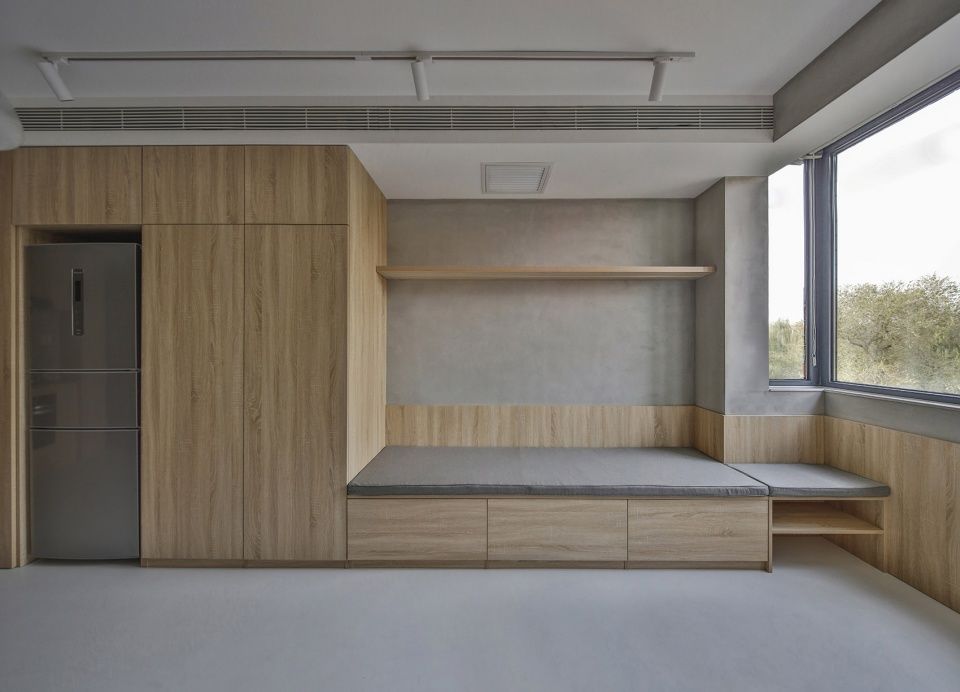
▼起居空间,收纳设置在木柜和抽屉中,living space with storage hidden in the wooden cabinets and drawers ©罗姣姣
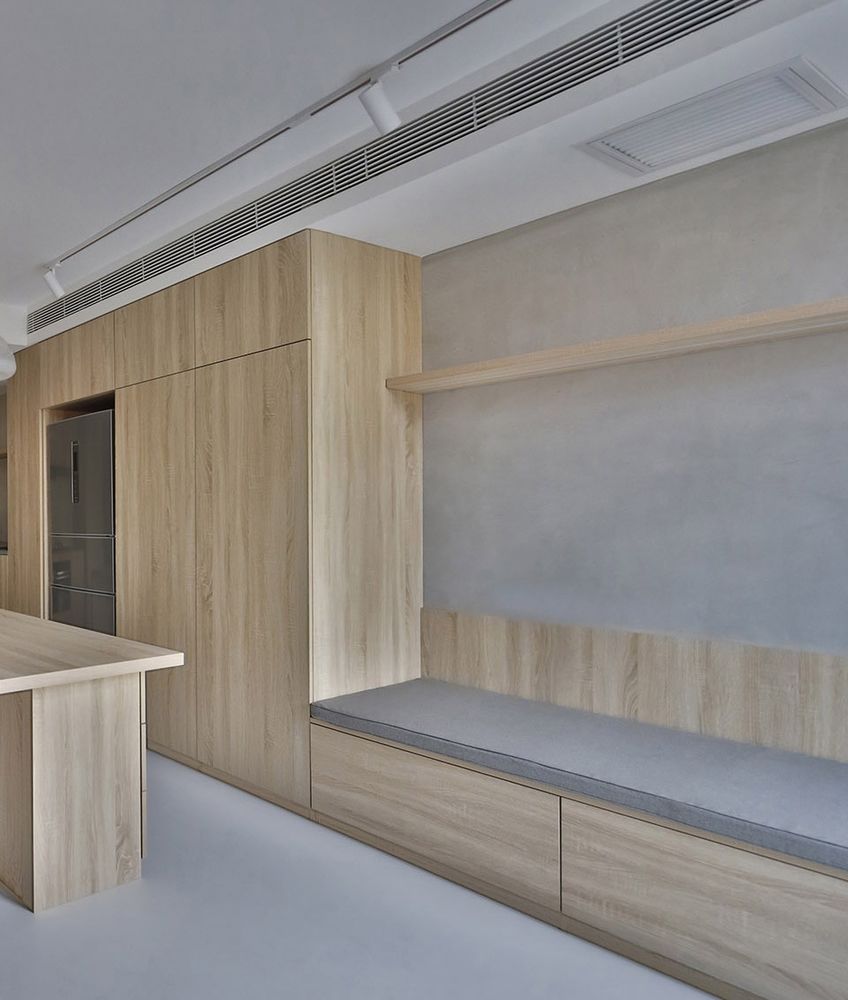
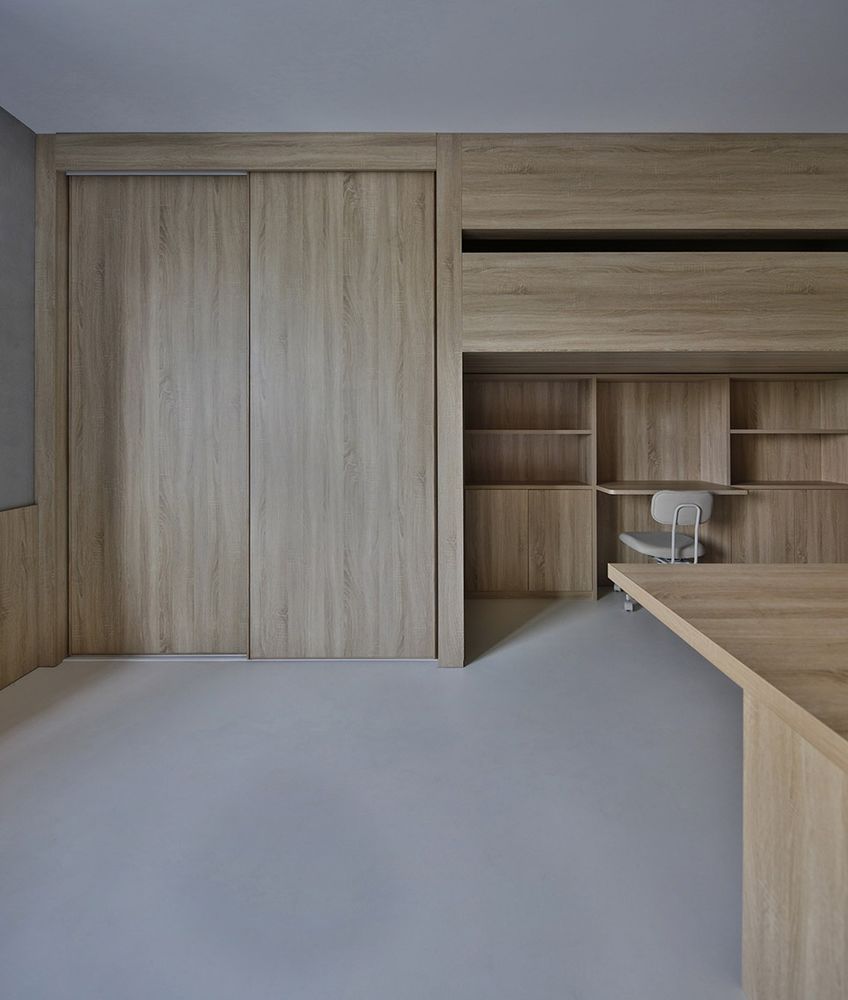
书房中设计对上下空间高度进行划分,上部分为1000mm高度,下部分为1500mm高度。结构安全的考虑方面,在施工的最初期,用钢结构做好整个儿童床的基础,植入卫生间隔墙中,然后是做木饰面装饰,最后安装定制的铁艺扶手。
In the study room I divided the height into upper and lower spaces, with the upper divided into 1000mm height and the lower divided into 1500mm height. In consideration of structural safety, at the very beginning of construction, I used steel structure to make the foundation of the whole child’s bed, and implanted it into the partition wall of the bathroom. Then I did the wood trim decoration and finally installed the customized iron handrail.
▼书房,下部为学习空间,上部为儿童房,study room with lower space for study and upper space for sleep ©罗姣姣
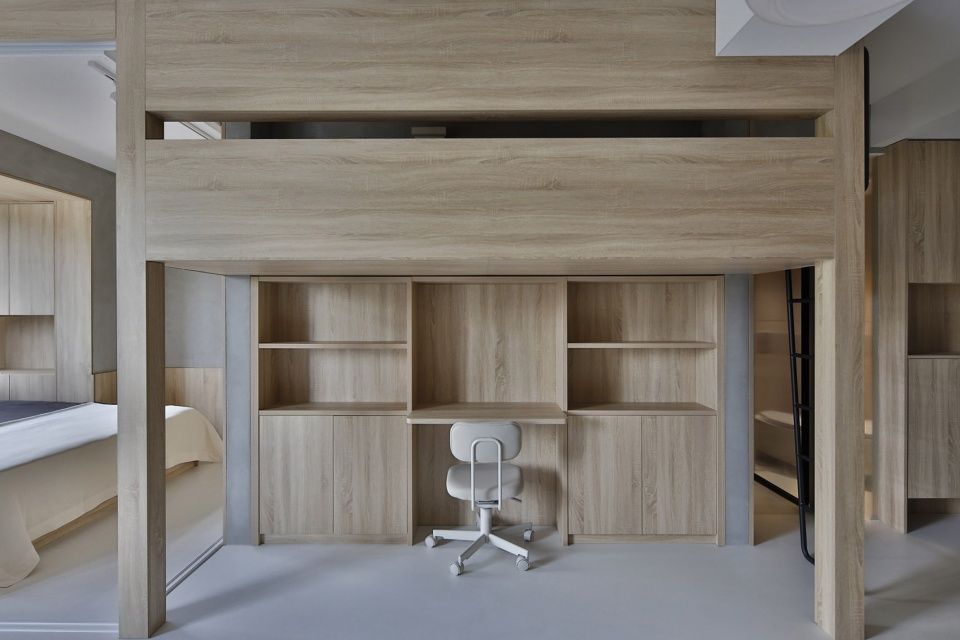
儿童房在一个高度1000mm的空间内,长度我们保留了2700,一侧安全挡板上开了一条采光口,在上铺可以看到全家的每个开敞空间“除去卫生间部分”。床头做了小柜子,放小物件。也挡着了头部,保留了上铺可以看到全屋的3处窗,通过卧室的推拉门划分两个空间。
The child’s room is in a space with a height of 1000mm, in which we kept the length of 2700. I opened a day lighting opening on one side of the security damper, and on the upper berth, one can see every open space of the family “except the bathroom part”. Made a little cabinet at the head of the bed and put out little items. Blocked the head, retained the three windows that can see the whole house from the upper berth, divided the two spaces through the bedroom’s sliding door.
▼连接儿童房的梯子,ladders to the child’s room ©罗姣姣

▼儿童房,可以看到全屋的窗户,child’s room from where all the windows could be seen ©罗姣姣
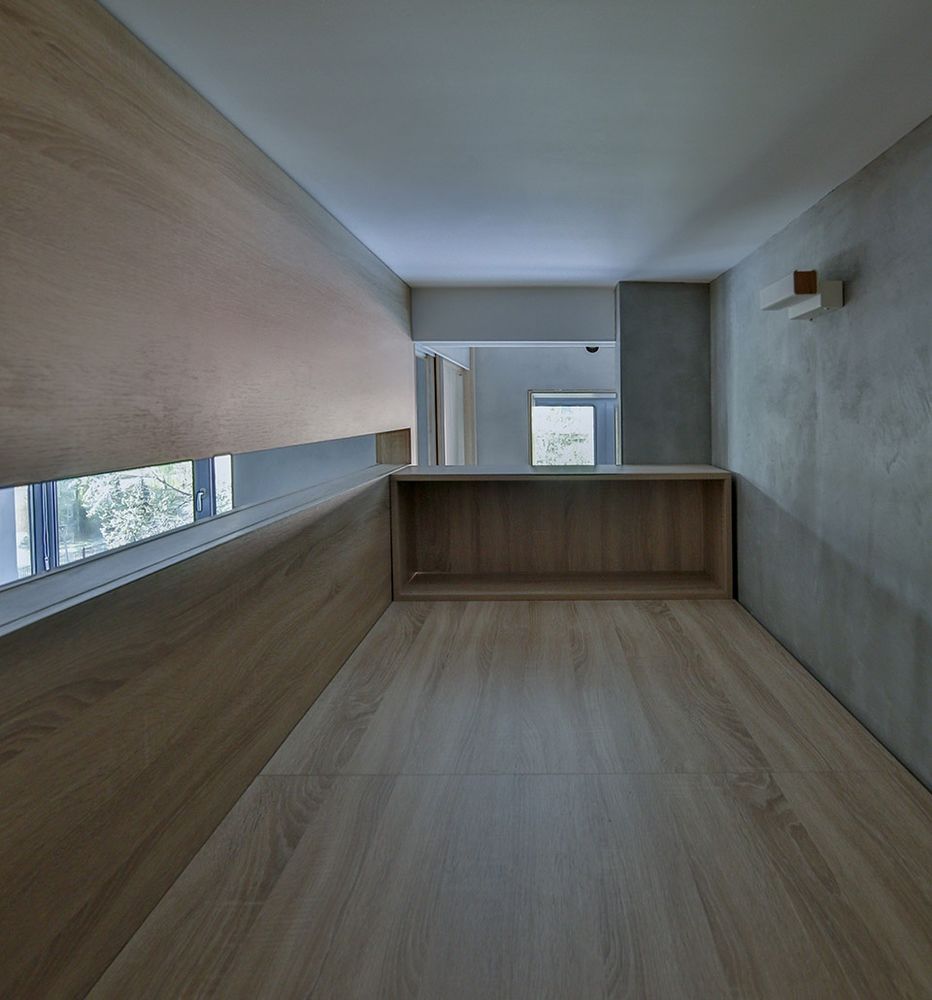
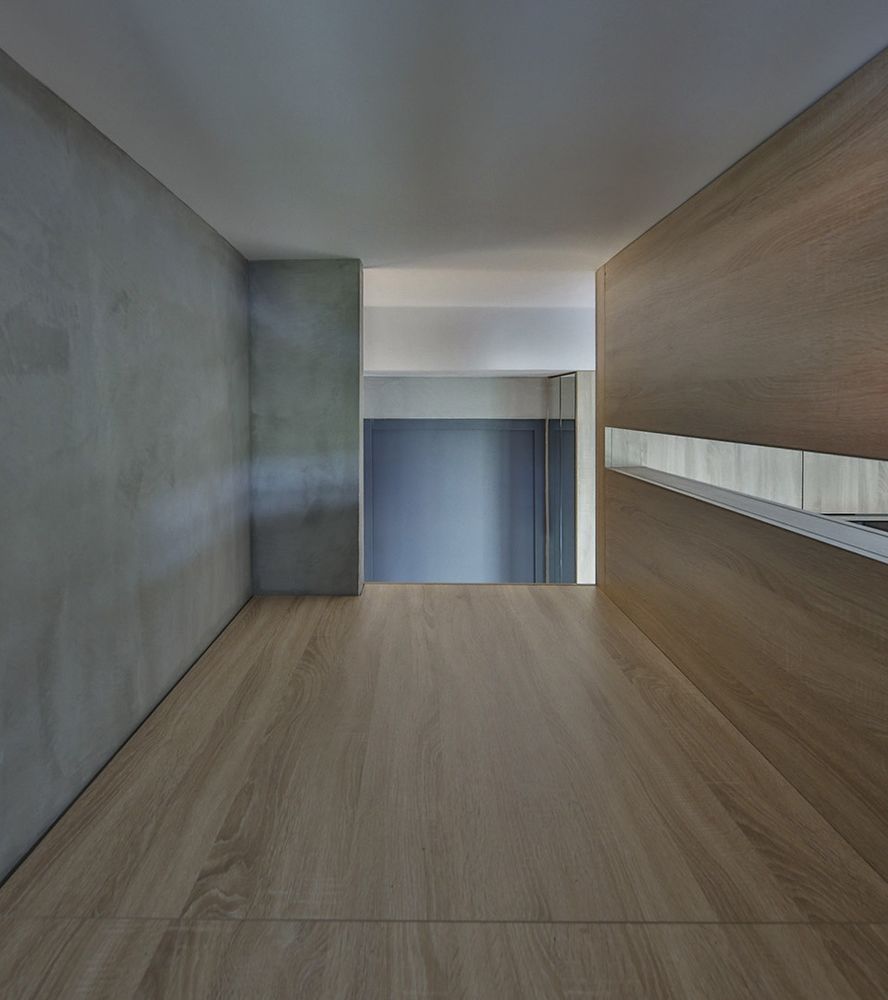
卧室中,将阳台顶面做满吊顶隐藏梁,解决梁在床上的压抑感,两侧及床头都做了收纳功能。
In the master’s room, I make the balcony top surface full of furred ceiling hidden beam to reduce the depressive feeling that beam brought to the bed, both sides and the head of a bed had storage function.
▼卧室,吊顶隐藏梁,master’s room which beams hidden in the ceiling ©罗姣姣

卫生间里设置了一个大洗漱盆,方便爷爷奶奶使用,也可以手洗衣服。增加了浴缸,也设置了单独淋浴,满足多种使用需求。马桶背后整合水箱与收纳在一个大柜子内。
A big washbasin in the wash room is convenient for my grandparents to use and for hand washing of clothes. The design added a bathtub and a separate shower for various use demands. The back of the toilet integrates the water tank with storage in a large cabinet.
▼卫生间,washroom ©罗姣姣
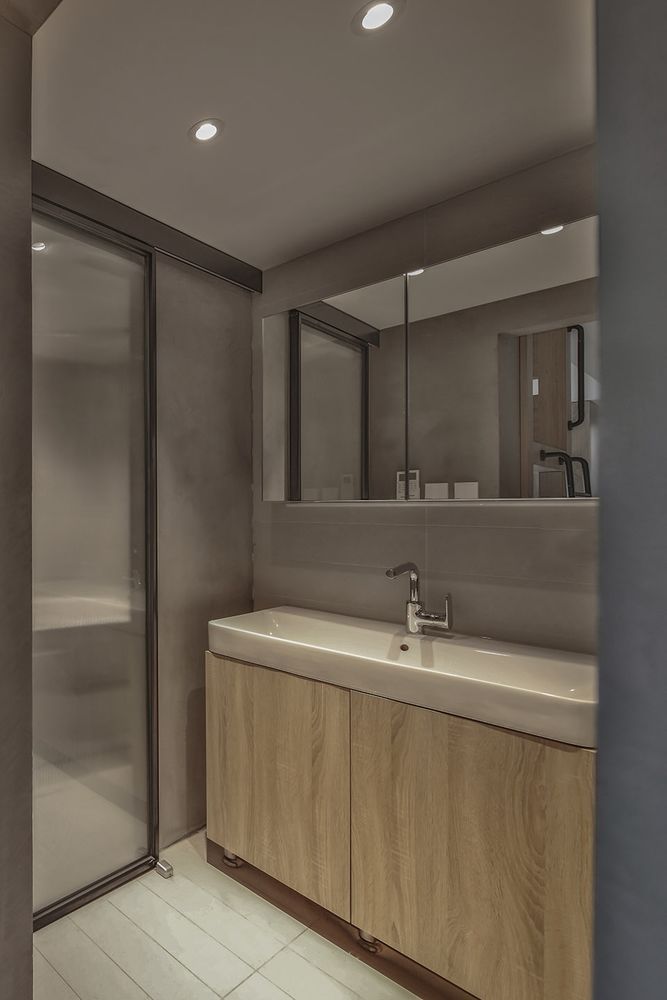
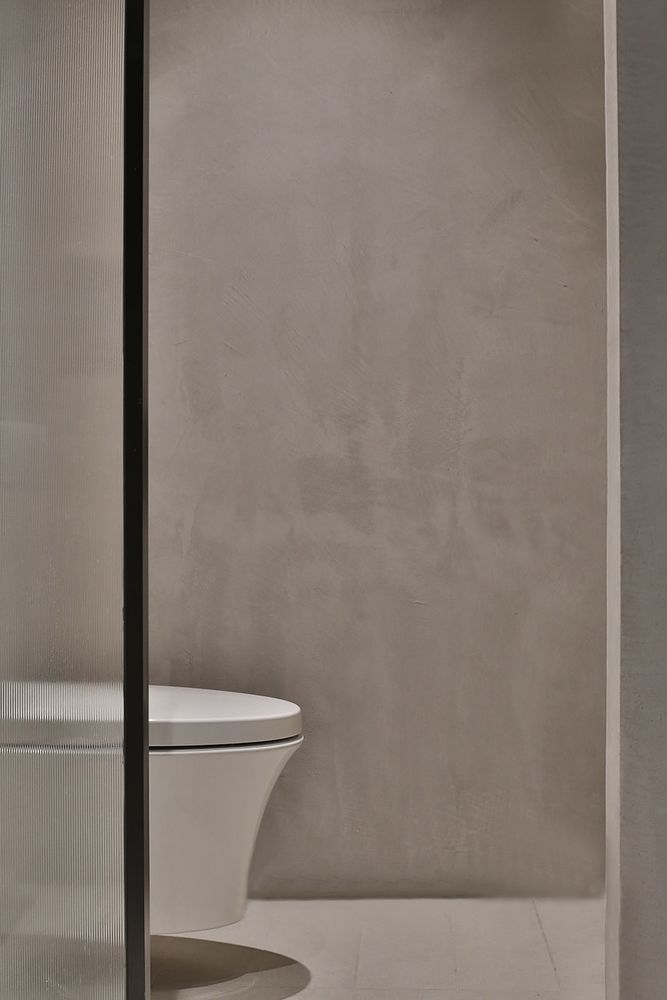
设计:罗秀达
施工图深化:何砂
施工:黄其斌
摄影:罗姣姣
材料:地坪漆、水泥漆 、贴皮灰橡木、长虹玻璃
材料品牌:
1:全屋定制:班尔奇
2:自流平:雷帝
3:水泥漆:陈旭
4:家具:concept101
Designer: Luo Xiuda
Construction drawing deepening: He Sha
Construction: Huang Qibin
Photography: Luo Jiaojiao
Materials: Floor paint, cement paint, plaster gray oak, Changhong glass
Material brands:
1. Whole house customization: Pauchie
2. Self-leveling: Laticrete
3. Cement paint: Chen Xu
4. Furniture: concept101


