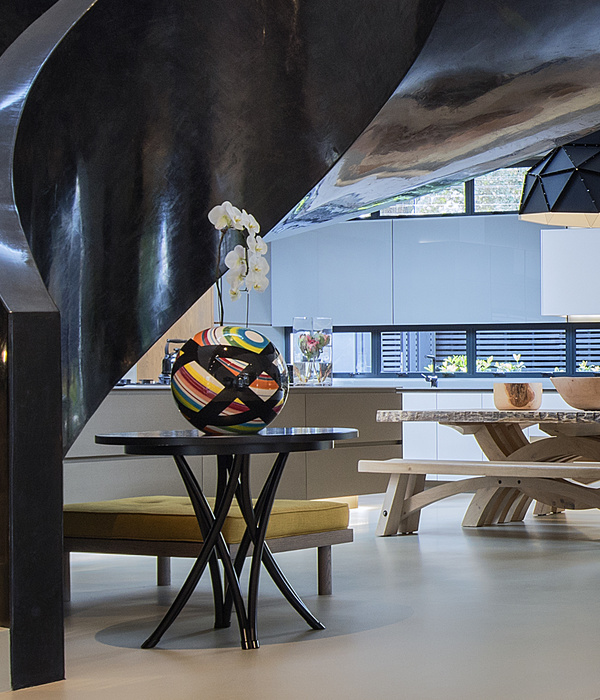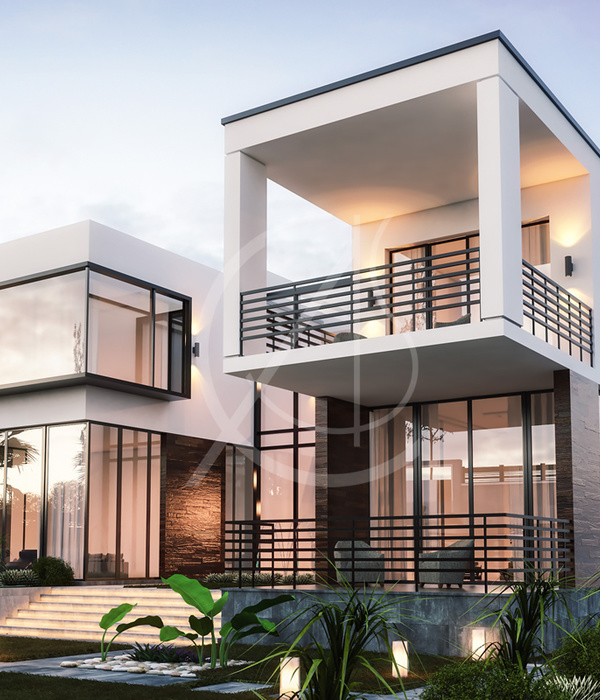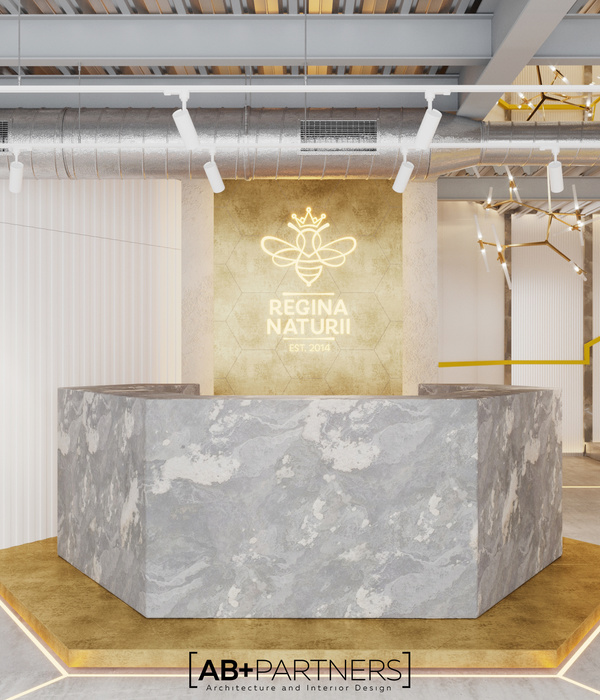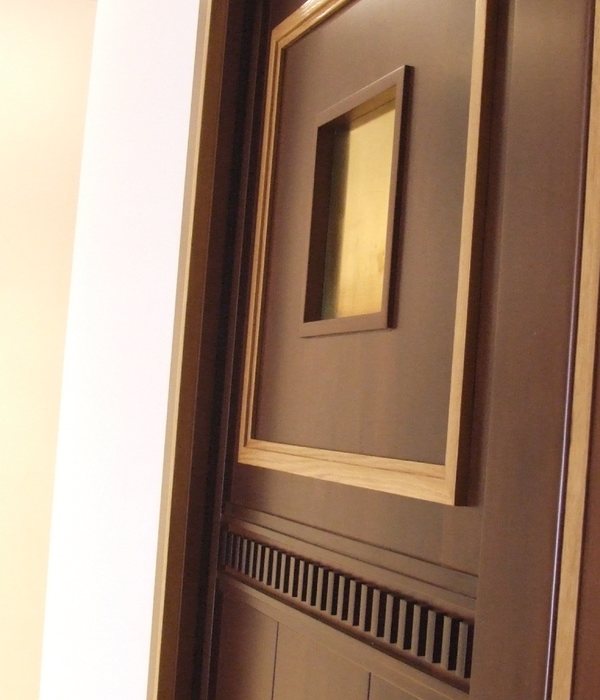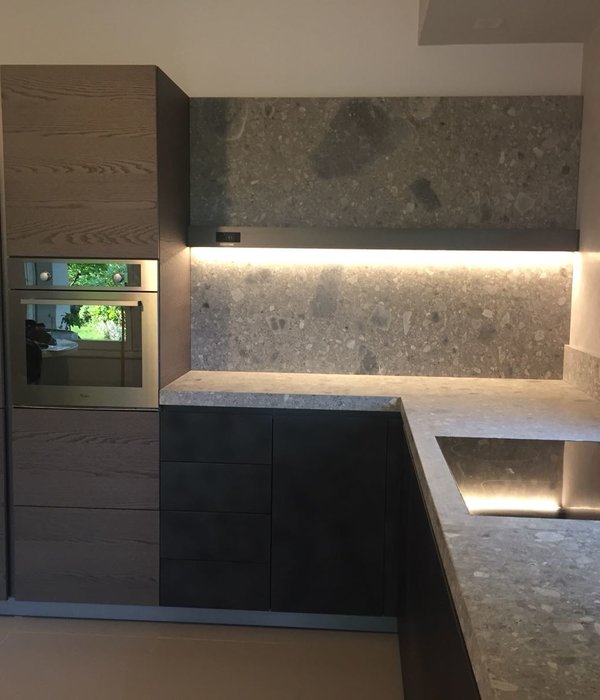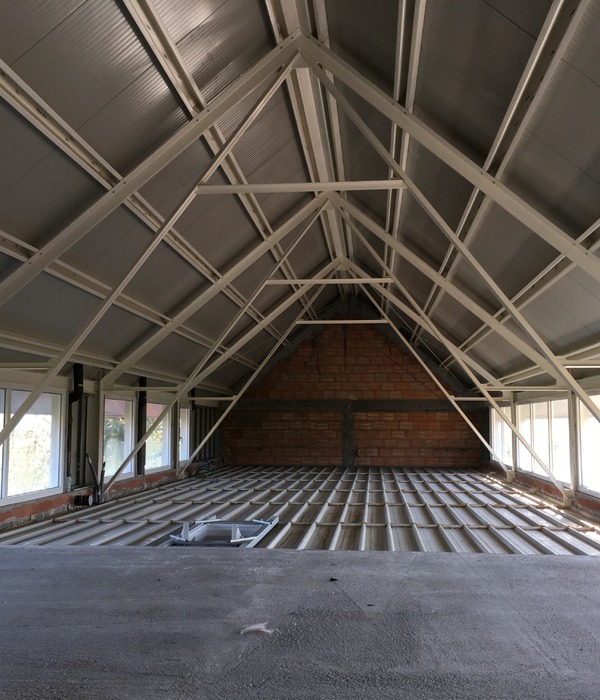Completed earlier this year in a small town on the outskirts of Adelaide, Willunga house was designed by Building Designer Reuben French-Kennedy as a retirement house for his parents on the side of a hill in a semi-suburban setting. The brief was simple: a bright, comfortable home for a retired couple including a guest bedroom and studio wing, and an emphasis on sustainable design.
This sweeping, sculpted building form is conceived as a hard shell ‘exterior’ clad with galvanized iron to the south and east, with a warmer timber cladding to the recessed areas to the north - these carefully carved niches also provide essential summer shading for the extensive glazing in summer months. The internal landscaping is caressed by the building form, which wraps around and protects from the east. The eastern wing is angled outward to expand the views, and allow for more morning sunlight to enter the courtyard and living spaces.
The driving concept behind the planning was to site the building at the rear of the site, orienting the building towards the views and sun, whilst maximizing the garden space in front. The planning is arranged as one long and thin volume, wrapping around the site to create a protected inner ‘almost courtyard’ garden. Entering the building from the east, you land in a transition space with the option to either continue straight which opens up into the main open-plan living-dining area or turn right into the guest wing and studio. This enables flexibility, allowing the eastern wing to be transformed into a self-contained space with a sense of privacy and separation from the activities of the main living area.
Internally, the Silvertop ash timber ceiling is the real centerpiece of the building. Reflecting the form of the roof, the ceiling leads you through the space, projecting seamlessly over the northern highlights to become the meticulously crafted timber soffits. This evokes a living space that extends beyond the building envelope into the environment. Large double stacking doors enable the whole kitchen living area and large deck to transform into one dynamic indoor/outdoor space.
The building uses a combination of passive design and renewable technologies to maintain a comfortable temperature year-round. The main design feature is the long east/west axis with a northern orientation. The majority of glazing is concentrated in the northern aspects and captures a large amount of solar gain in winter, whilst a hydronic heat pump run by the rooftop solar, pumps water through the underfloor heating within the polished concrete slab, for both heating and cooling. In summer the large eaves provide shade, and the building can be opened up to breathe.
▼项目更多图片
{{item.text_origin}}

