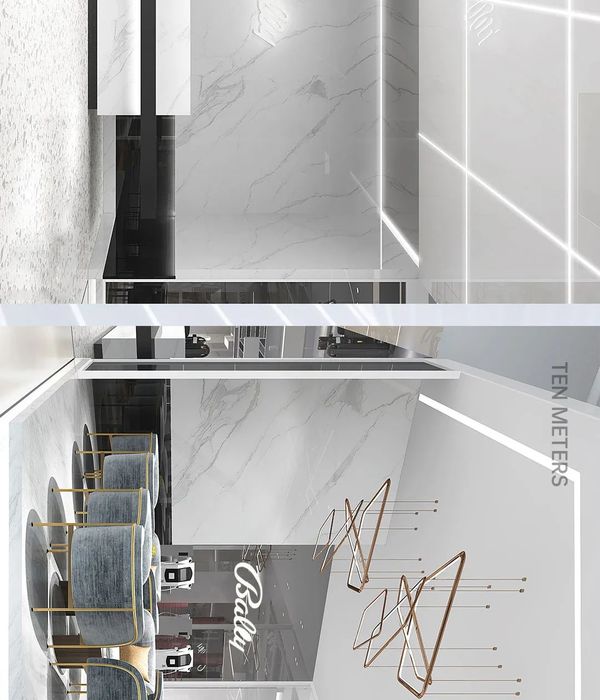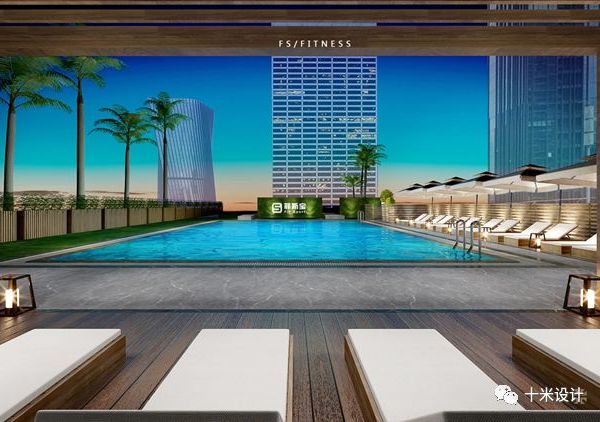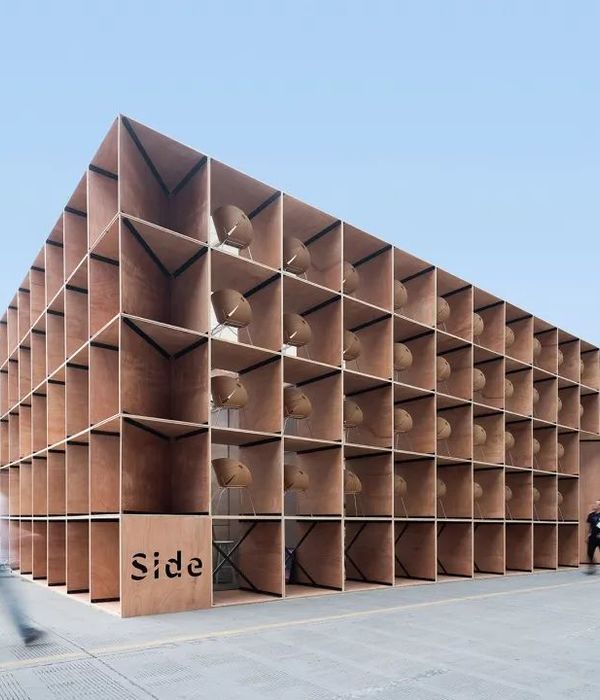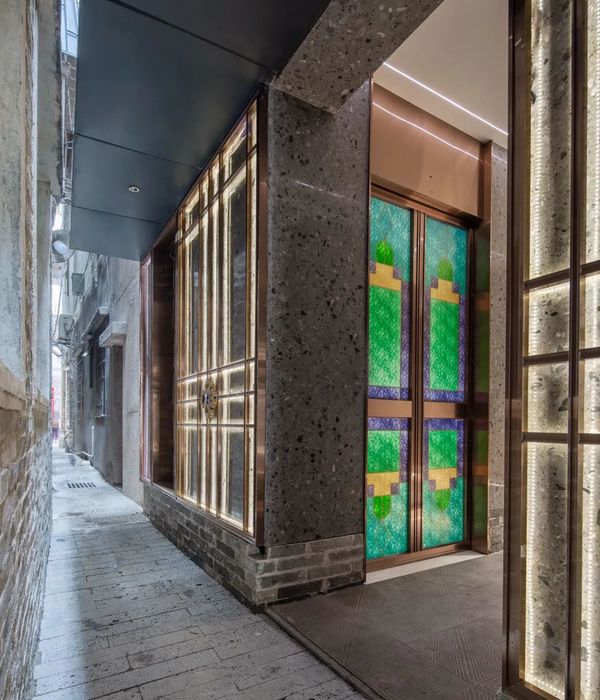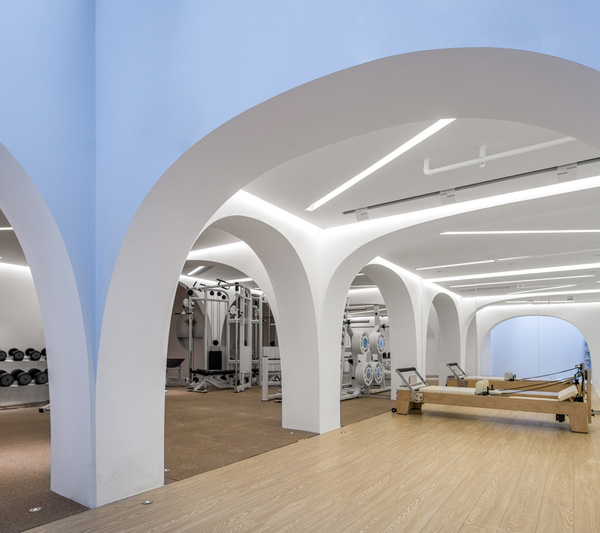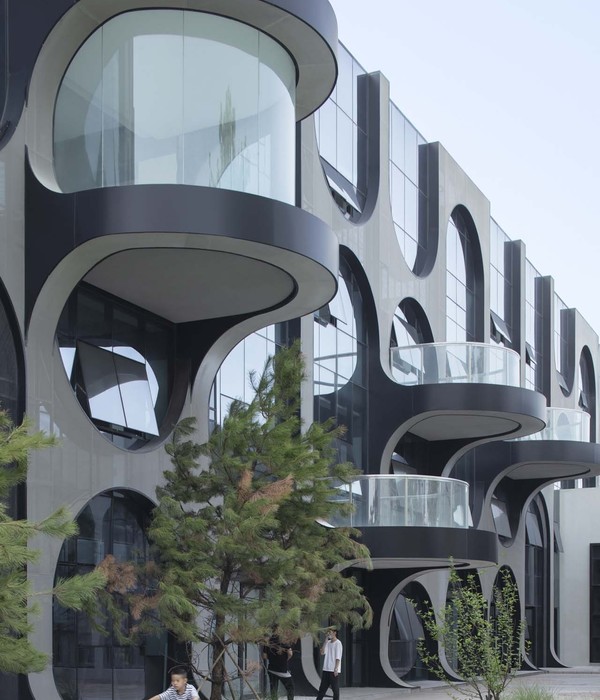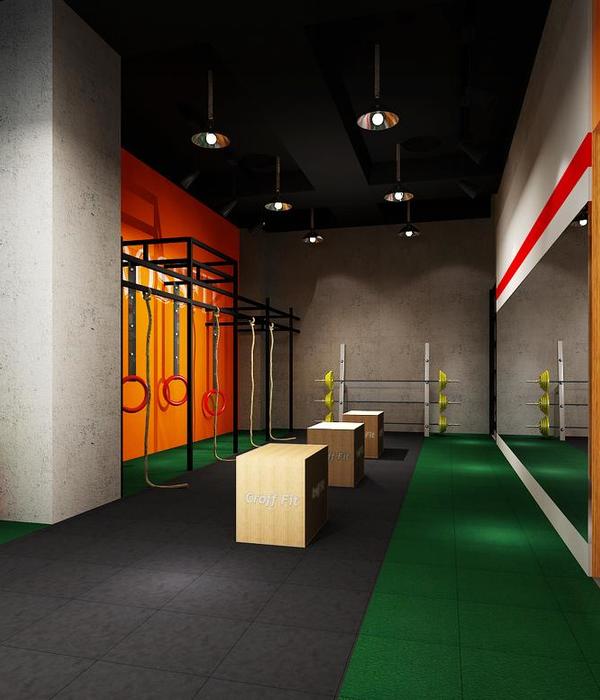本项目中,设计师为有三个孩子的家庭设计了一处祈祷和冥想的空间。小教堂中含三扇窗户,恰好契合了圣家族“三位一体”的概念,也与三个孩子的数字相吻合。
It was requested to us to think and design a space for prayer and reflection for a family with 3 children. Curiously the space itself also had 3 windows. 3… Holly Trinity, Holly Family, 3 children, 3 windows!
▼室内概览 overview © FG+SG – Architecture Photograph
设计师以“数字3”为小教堂的设计理念,在原来的三扇窗户下设计了三个形状各异的壁龛。主墙体中央形成凹陷,塑造出明亮的大十字架。十字架左侧排列着三个正方形的壁龛,右侧则只有一个,体现着“三位一体”的寓意。
From there came the motto for this little chapel and with that, the design of 3 niches of 3 different shapes under each one of the 3 existing windows. Already in the main wall, marked by a recessed and enlightened big central cross, the representation of 3 squared niches at its left side and of only 1 at its right reminds us that the 3 elements that form the Holy Trinity are in fact one single God.
▼墙上的多处壁龛 the niches in the wall © FG+SG – Architecture Photograph
▼中央十字架 the big central cross © FG+SG – Architecture Photograph
▼正方形壁龛 3 squared niches © FG+SG – Architecture Photograph
▼人们在空间内的活动 activities in the chapel © FG+SG – Architecture Photograph
▼平、立面图 plans and elevations ©João Tiago Aguiar
{{item.text_origin}}

