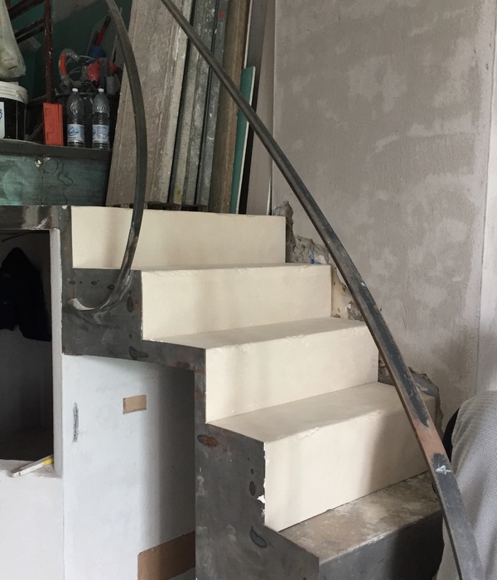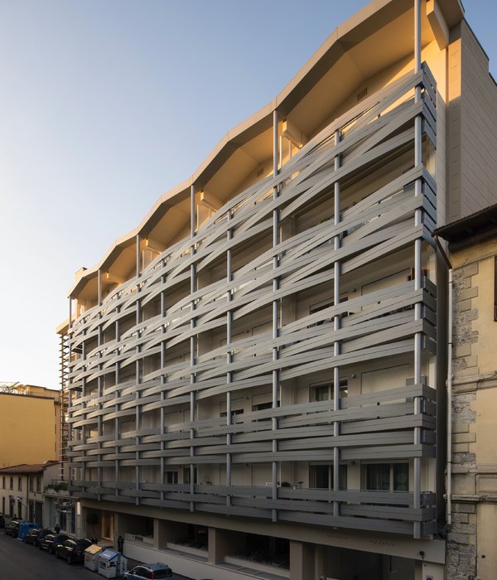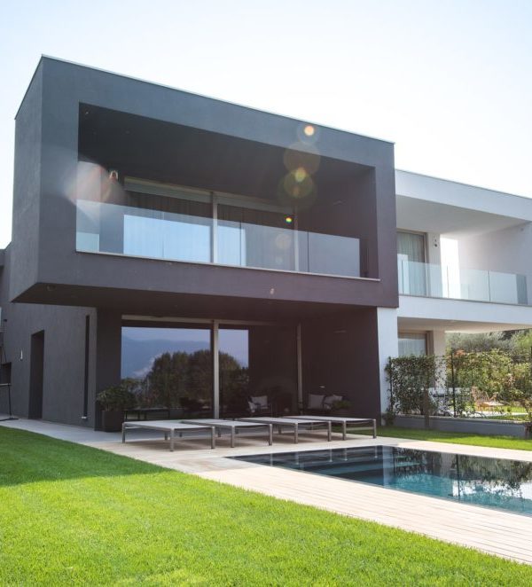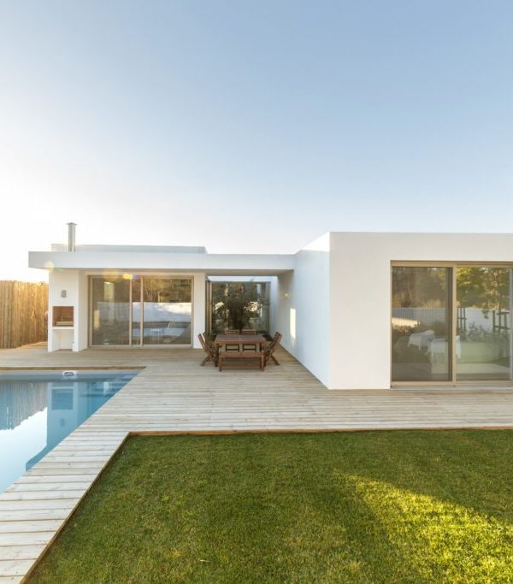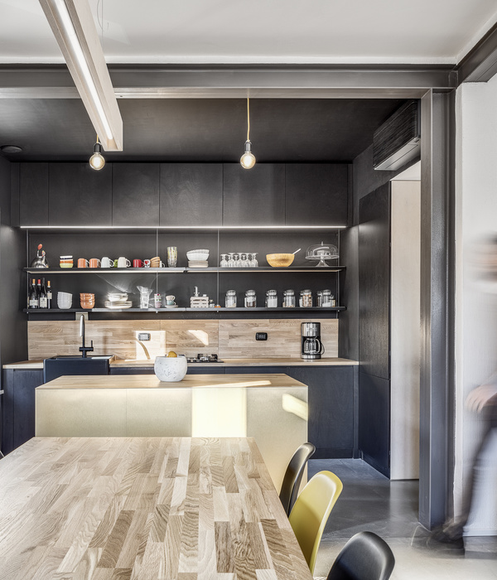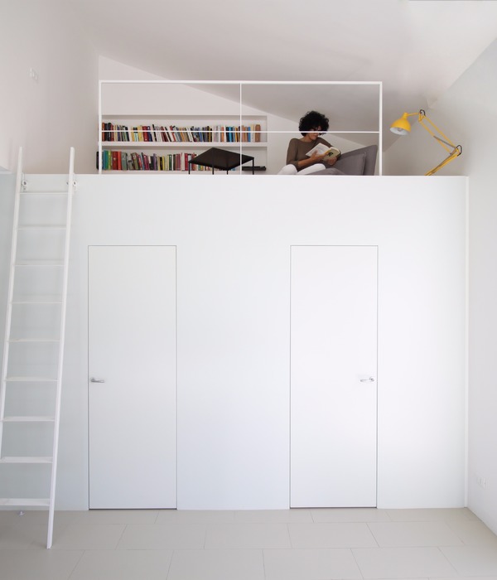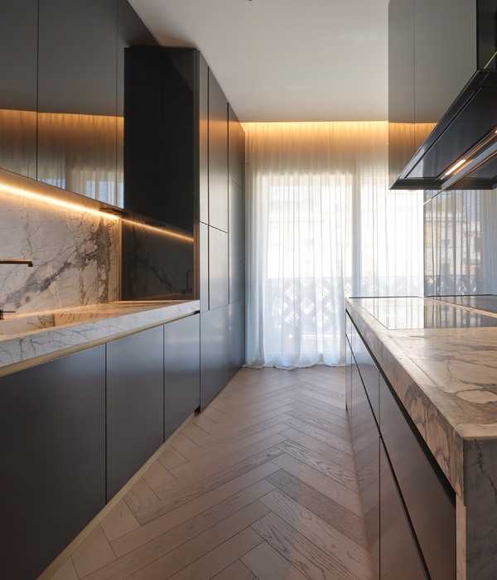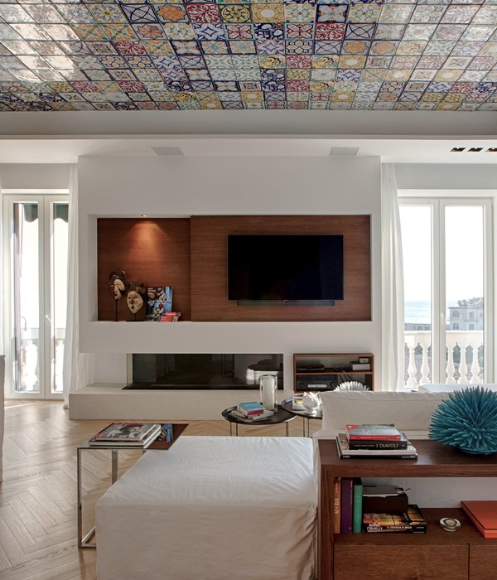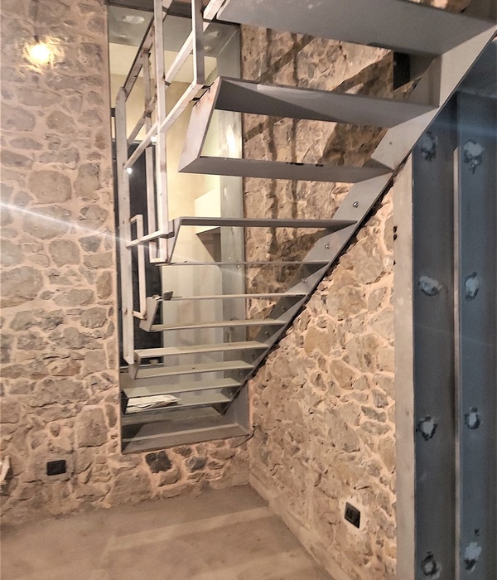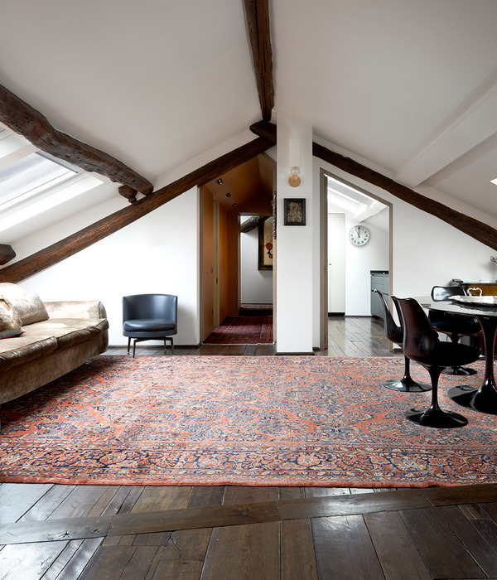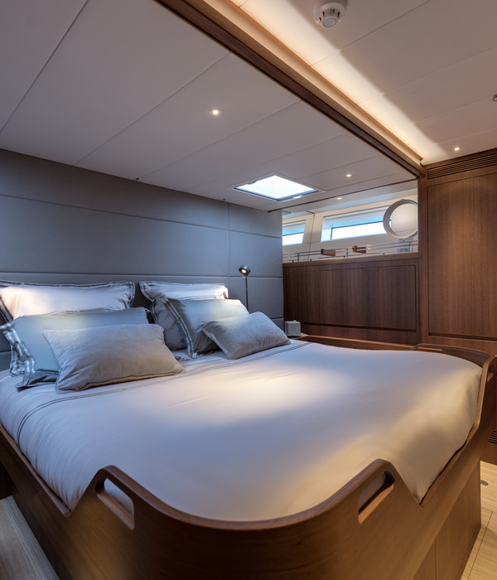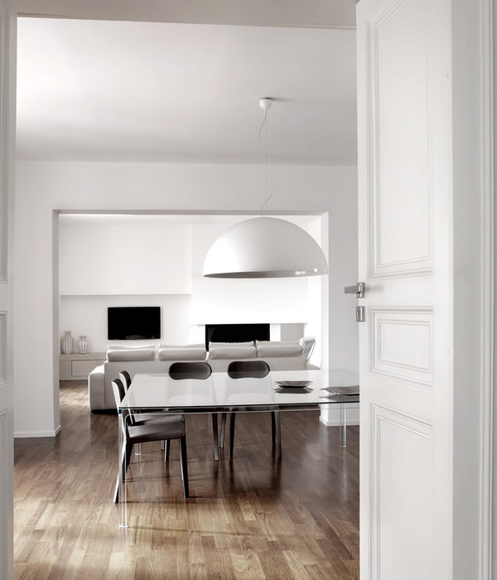Villa Fifty-Fifty
Located on the green edge of Strijp-R in Eindhoven, Studioninedots designed family home Villa Fifty-Fifty as a pavilion where volumes alternate between open and closed, and where life happens just as much outdoors as indoors: a new typology for maximizing visual and family interaction.
Photography by © Frans Parthesius
Fifty-fifty. With the design of Villa Fifty-Fifty, the architects took the opportunity to push the typology of the transparent house. The clients, who commissioned Studioninedots some years back to design their first house, now desired a minimalist lifestyle and requested to live with nature. Studioninedots sought to investigate a rather radical translation of the view that living and outdoor functions are equally important.
Avoiding the obvious locations, all functions are randomly organized as connected volumes between two horizontal planes. This resulted in a pavilion-like house that unfolds across the garden, enhancing the relationship between the building and the landscape, and in a unique patchwork of connections between open and enclosed, between inside and outside. Half house, half garden in one single volume. Fifty-fifty.
Photography by © Frans Parthesius
Pavilion meets the tiny house. Villa Fifty-Fifty is composed of functions organized both horizontally and vertically. The shared family spaces and the parents’ spaces are located on the ground floor; the girls have their own rooms in the tiny house in the tower which is designed to be self-contained. This tower protrudes vertically through the two horizontal slabs.
The entrance is situated at the intersection of the pavilion and the tiny house. All volumes are interconnected and mutually independent. Within similar dimensions, the volumes have their own atmosphere and light through the various roof openings and thus contribute to the transition of space.
Photography by © Frans Parthesius
Naturally industrial. The design is complemented with industrial materials, united under a palette of greys and with varying textures. Glass dominates, naturally, to blur the boundaries between inside and outside and to allow for views and open sightlines. Four enclosed volumes feature an unusual application of materials. The master bathroom volume is clad with flagstones; glazed bathroom tiles adorn the walls in the bedroom and office.
The round shed is fashioned from semi-transparent corrugated polycarbonate. Wrapped in polished aluminum, the tower subtly mirrors the landscape, creating an almost camouflaged surface that reflects the changing seasons and weather.
Additionally, customized applications elevate industrial elements into refined details. This open garden home connects well to the adjacent woodlands and also the industrial heritage of Strijp-R is subtly echoed in the design.
Photography by © Frans Parthesius
Project Info: Architects: Studioninedots Location: Eindhoven, The Netherlands Area: 240 m² Project Year: 2020 Photographs: Frans Parthesius Manufacturers: De Nis BV
Photography by © Frans Parthesius
Photography by © Frans Parthesius
Photography by © Frans Parthesius
Photography by © Frans Parthesius
Photography by © Frans Parthesius
Photography by © Frans Parthesius
Photography by © Frans Parthesius
Photography by © Frans Parthesius
Photography by © Frans Parthesius
Photography by © Frans Parthesius
Photography by © Frans Parthesius
Photography by © Frans Parthesius
Photography by © Frans Parthesius
Photography by © Frans Parthesius
Photography by © Frans Parthesius
Photography by © Frans Parthesius
Photography by © Frans Parthesius
Photography by © Frans Parthesius
Photography by © Frans Parthesius
Photography by © Frans Parthesius
Photography by © Frans Parthesius
Photography by © Frans Parthesius
Photography by © Frans Parthesius
Photography by © Frans Parthesius
Floor plan
Floor plan
Floor plan
Concept
{{item.text_origin}}

