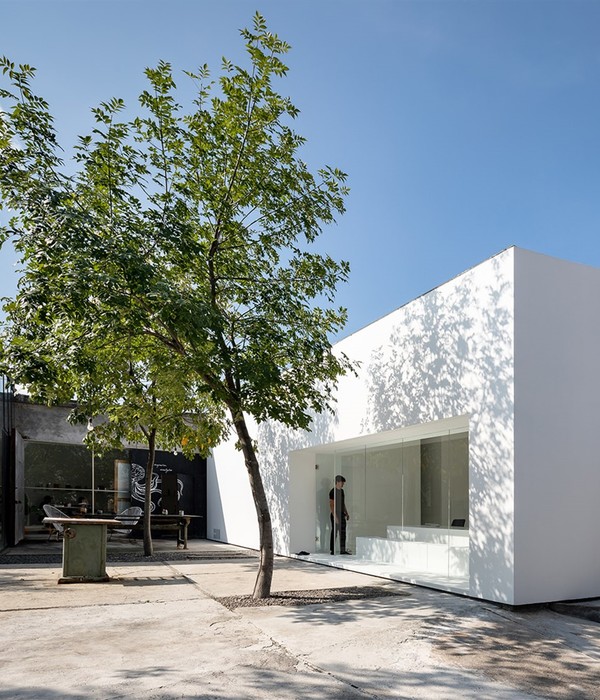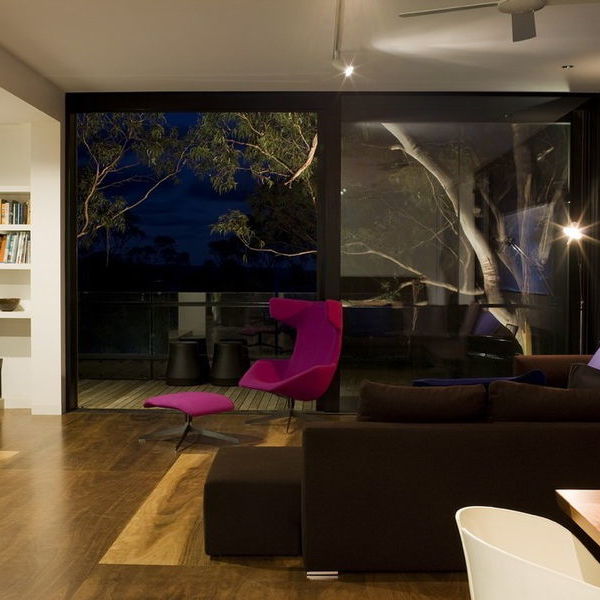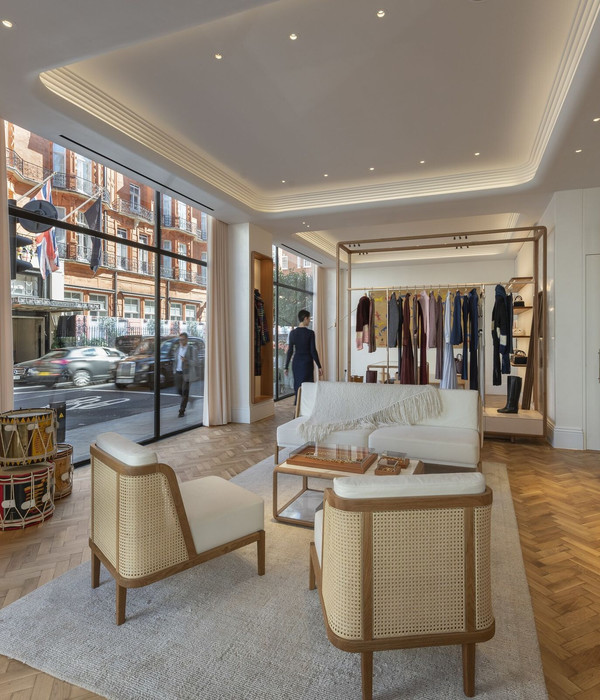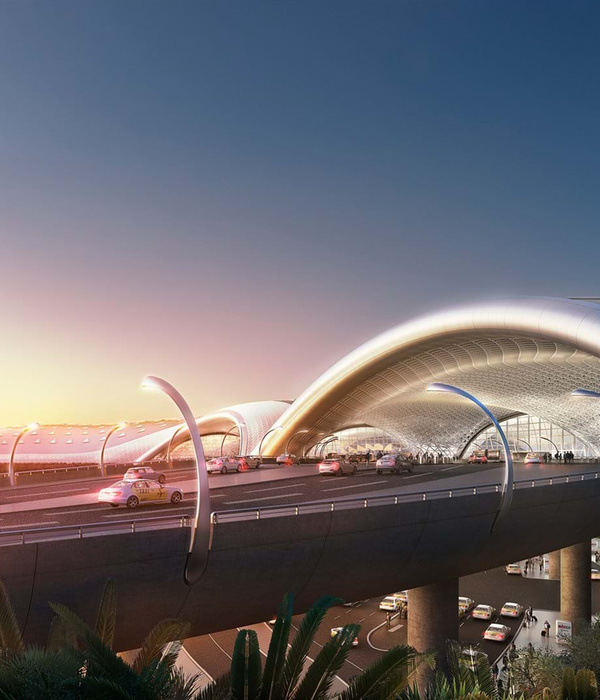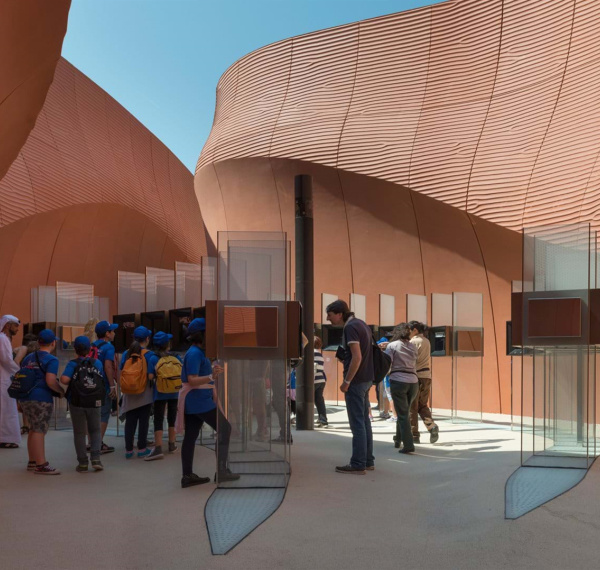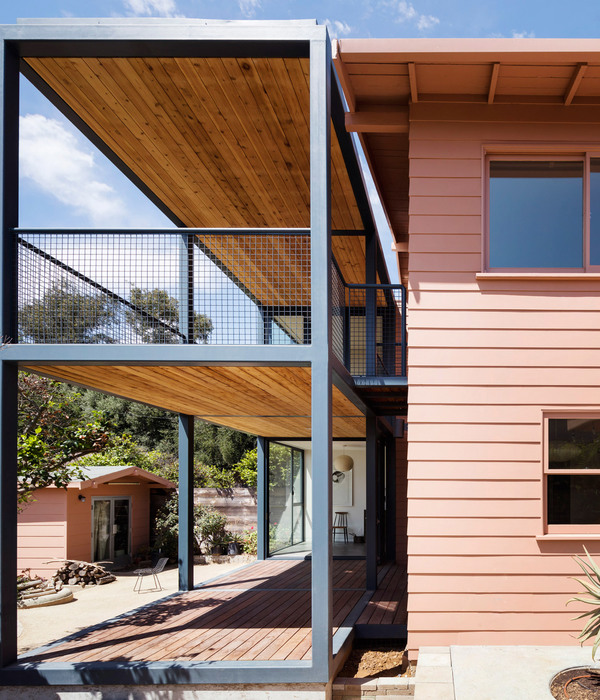项目位于荷兰新莱克兰,由RV Architectuur事务所操刀设计,改造后的水塔变身一个舒适的居所,并赢得了2020年荷兰水塔奖。该奖项每年颁发给最佳改造水塔的所有者,今年,项目的业主——两位堂兄弟获得了此项殊荣。两兄弟从小在水塔边的房屋内出生长大。2013年,年仅21岁的他们设法购买了这座塔楼。他们的计划是,在未来的十年内将水塔逐步转型,目前,他们则想尽快搬进水塔居住,而且居住者并不止他们自己,还包括他们的妻子与四个孩子。
The transformation of the watertower in Nieuw Lekkerland by RV Architectuur, won the Dutch Watertowerprize 2020. The prize is awarded every year to owners of the best transformed watertower. This year the honour goes to two cousins. Both born and raised in a house right next to the watertower. In the year 2013 – only aged 21 at the time – they managed to buy the tower. The idea was to work gradually on the transformation during the next 10 years. Yet they did intend to start living in the tower as soon as possible. And not just by themselves. In the meantime, they both got married and started a family. Now the proud parents of 2 children each.
▼远观项目,viewing the project at distance © René de Wit
水塔坐落于新莱克兰村外的一座堤坝上,建于1915年。塔上的景观视野极佳;在这里,一侧可以俯瞰德莱克河;另一侧则是典型的荷兰圩田景观,许许多多的风车散落在田野间,美不胜收;天气晴朗的时候,甚至可以看到著名的小孩堤防-埃尔斯豪特风车群 (Windmills at Kinderdijk)。水塔外观以及周边区域的改造预算较少,因此业主自己动手根据喜好对水塔表面以及周边环境进行了重建与改造。
The watertower is situated on a dike just outside the village Nieuw Lekkerland. It is built in 1915. The view from the tower is breathtaking. On one side of the tower you look out over the river De Lek, on the other side one has a view on the typical Dutch polder landscape with its many windmills. On a bright day you can even see the windmills of Kinderdijk. The tower and the area surrounding the watertower has totally been rebuild by their own hands for a relatively modest budget. They remodelled the tower and its surroundings totally according to their own taste.
▼周边环境由业主亲自改造,the tower and the area surrounding the watertower has totally been rebuild by their own hands © René de Wit
除了对业主的努力与勇气表示认可外,荷兰水塔奖评审团还重点表彰了建筑手段在水塔改造中的关键性作用。用他们的话来说,“建筑师Ruud Visser与Fumi Hoshino的强大设计能力构成了水塔成功转型的基础。巨大的落地窗将美丽的德莱克河与圩田景观引入室内,在增强室内空间质感的同时,与水塔坚固的外观完美契合。利用有限的预算实现水塔的完美转型,实在是令人耳目一新。” “在设计过程中,建筑师的座右铭是:‘想把水塔变成住宅,就要亲身生活在其中。’这正是项目转型的力量所在!”
Apart from the effort and grit of the owners the jury of the Dutch Watertowerprize highlights the role of the architectural intervention that underlies the transformation. In their words: “The basis of the successful transformation is formed by the powerful design of Ruud Visser and Fumi Hoshino. Huge floor-to-floor windows looking out over the river De Lek and the Dutch polder landscape contribute to the quality of the spaces inside and fit perfectly with the robust appearance of the watertower. It is refreshing to see that such an inspiring transformation can be realized with a small budget” “The motto of the architects during the design process was: ‘Do not change a water tower into a house, yet live in a water tower’. and exactly this was the strength of this transformation!”
▼由道路看水塔,viewing the tower from the street © René de Wit
▼水塔全览,overall of the tower © René de Wit
设计研究围绕两个主要挑战展开:
The design-study evolved around two main challenges:
1. 如何在不损害水塔特征的前提下,在立面上创建开口,实现内部的自然采光? How to create openings in the facade for daylight, without loosing the character of the watertower?
经过深入的研究,建筑师得出的结论是:为了彰显水塔建筑的特殊性,立面上的菱形窗户是必不可少的。因此,这些菱形开窗必须保留,而新规划的开窗则不应使用相同的菱形形状进行设计。最优的设计方案是,将新开设的窗口围绕着菱形小窗排布,开口的位置则根据住宅平面功能确定。
After a thorough study it was concluded that the the diamond-formed windows in the facade are essential to the character of this particular watertower. These diamond-formed windows must be conserved. However the newly planned openings must not follow the same zigzag patron of the diamond-formed windows. It was better to let the new openings ‘dance around’ it. The exact position of these new openings were defined by the housing-plans.
▼由客厅看到田野景观,viewing the field from the living room © René de Wit
▼由餐厅可以看到河流,viewing the river from the dining room © René de Wit
▼菱形的小窗是水塔的重要标志, diamond-formed windows are essential to the character of this particular watertower © René de Wit
▼大面积的开窗将自然光线与景观引入室内,large Windows bring in natural light and views © René de Wit
2.如何避免将水塔沦为普通住宅的结局,在塔内创造独一无二的居住空间? How to create a housing-plan that celebrates living inside a water tower, as opposed to one that turns the watertower into a ‘normal’ residential house?
这座直径9米的六角形塔楼住宅必须符合所有现行的房屋与建筑规范。然而,设计的初衷是“在水塔中创建独一无二的居住模式”。因此,建筑师将水塔划分为三个部分,包括底部二层通高的花园房,以及上部两套双层住宅空间。每套住宅包含有两个楼层,分别为公共起居区,以及私人休息区。住宅内每个空间都拥有不同的景观视野,若沿塔楼盘旋而上,则能够欣赏到周围自然景观的全景。在其中一套住宅中可以俯瞰河流,在另一套住宅中则可以俯瞰田野,而底层花房则面向室外花园。每套住宅的平面布局都是独一无二的。特定的视野决定了建筑平面的朝向,建筑形式和功能布局也与此一一对应。
The housing-plan in this hexagonal tower with a diameter of 9 meters must meet all the housing and building regulations. Yet the ambition was to also celebrate ‘living inside this unique watertower’. The tower will be divided into three sections: the garden-room of double height, and two dwellings of two floors on top of it. Every dwelling has two floors: a floor with living areas and a floor with sleeping-areas. Each section has another view of the landscape. Walking around spirally through the tower opens up a full panoramic view. So, one dwelling is looking over the river, the other over the polder and the garden-room is fixed to the garden. Each dwelling has its unique floorplan. The specific view dictates the orientation of the floorplan and both construction and layout are shaped completely in line with this.
▼下方住宅卧室,bedroom of the lower dwelling © René de Wit
▼卧室衣橱与长条形开窗,the closet and long window in the bedroom © René de Wit
▼上方住宅卧室,bedroom of the upper dwelling © René de Wit
私人休息区的外立面上设有垂直木制格栅,这些格栅在装饰立面的同时也起到了窗帘的作用,为住宅营造出良好的睡眠环境。
The openings in the facade will be screened on the outside of the sleeping areas with vertical wooden lattices. The wooden lattice screen will function as a curtain for the sleeping areas.
▼模型照片,photo of the model © René de Wit
▼底层平面,ground floor plan © RVArchitecture
▼三层平面,3F plan © RVArchitecture
▼五层平面,5F plan © RVArchitecture
▼剖面图,section © RVArchitecture
Architecture: RVArchitecture
Project architects: Ruud Visser and Fumi Hoshino
Photographer: René de Wit
{{item.text_origin}}

