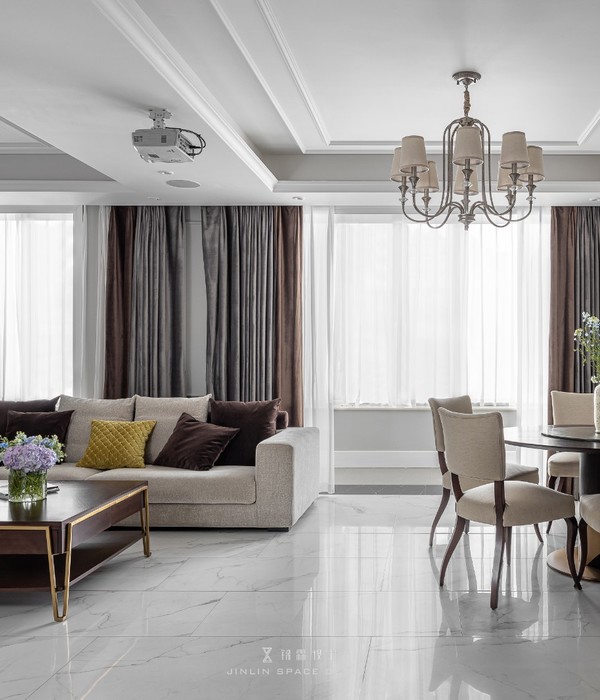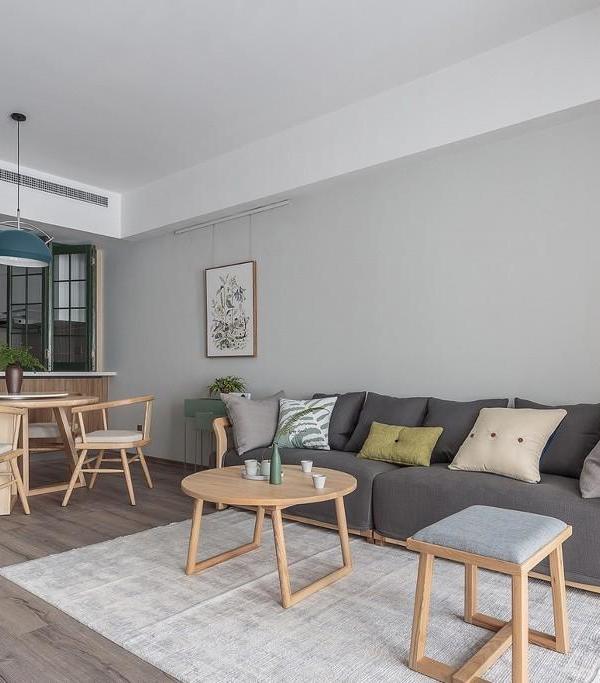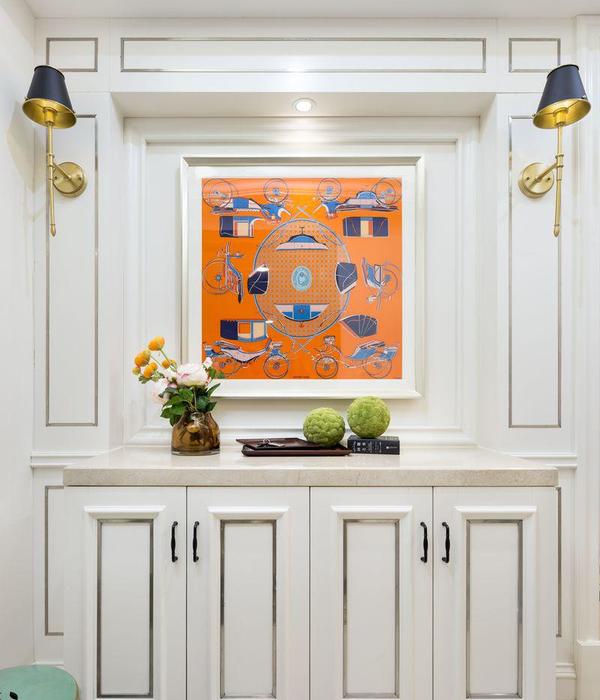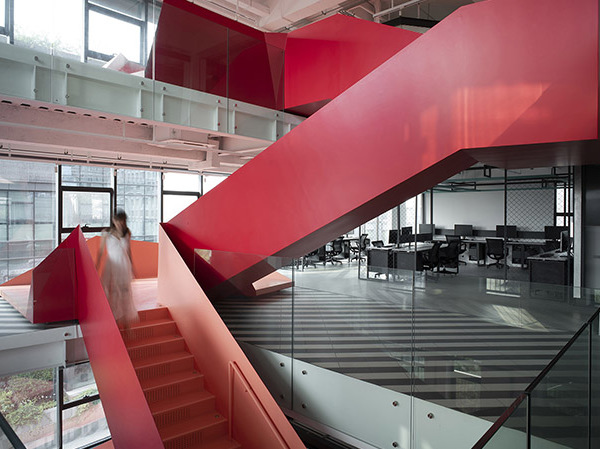Firm: ARQMOV WORKSHOP
Type: Commercial › Office Industrial › Laboratory
YEAR: 2015
SIZE: 3000 sqft - 5000 sqft
Photos: MOV-ark (1)
Dorf Ketal is an industry leader in the Middle East, North Africa, South America and Asia-Pacific territories. Its headquarters are located in the Port of Mundra, India's largest private industrial park, in the Kutch district of the state of Gujarat, where cutting-edge technology and equipment are part of the building's immediate context.
The initial design concept was developed from a formal, functional and environmental analysis. The resulting form resembles a knot, an object whose scale and proportions immediately turn it into an icon within its context. It acknowledges a pattern of internal use of the six-storey admistration building, taking into account the particularities of its extreme location.
The knot concept refers to the intellectual work involved in making decisions, establishing starting points and pooling ideas, as well as to the chemical structure of elements, to the conception of the ocean as a series of knots and to the representation of the union and strength of the whole.
Interior space design follows a strict architectural programme for the internal operation of the company, which reflects its local character.
The main volume emerges from a green slope, rich in local vegetation, which highlights the figure of the knot; there is an interplay of open and intimate spaces and their resulting shadows. A large shell covers the habitable areas, where opaque and translucent elements confer variety to the facades and generate unique details of volumentric intersections. Decks on different levels serve as viewing platforms from which to appreciate the large scale of the Dorf Ketal Industrial Park.
The building is a concrete structure. On the outside, a system of Kalzip panels – a recycled, low-maintenance aluminium composite – gives continuity to the object and acts as a second skin on the facades, while contributing to reducing interior temperatures. Internally, the walls are finished in timber, a material that offers a muted contrast between outer and inner spaces.
Cutting-edge technology and equipment are a feature of all components, achieving high energy-efficiency standards in this building.
{{item.text_origin}}












