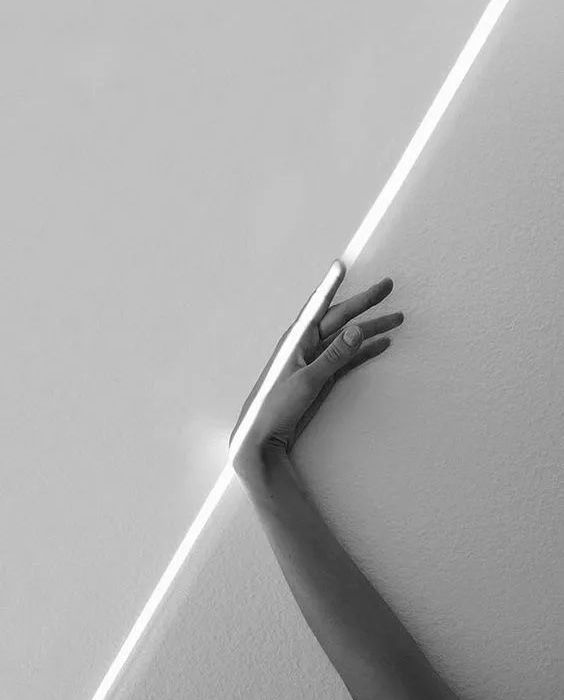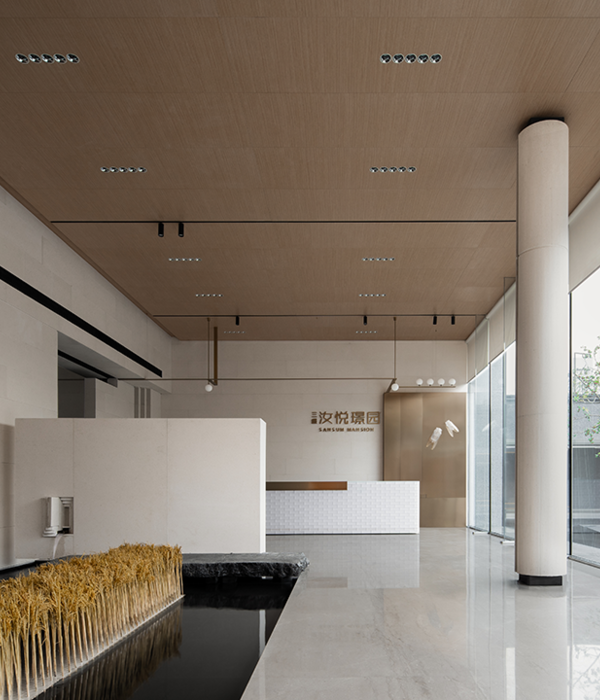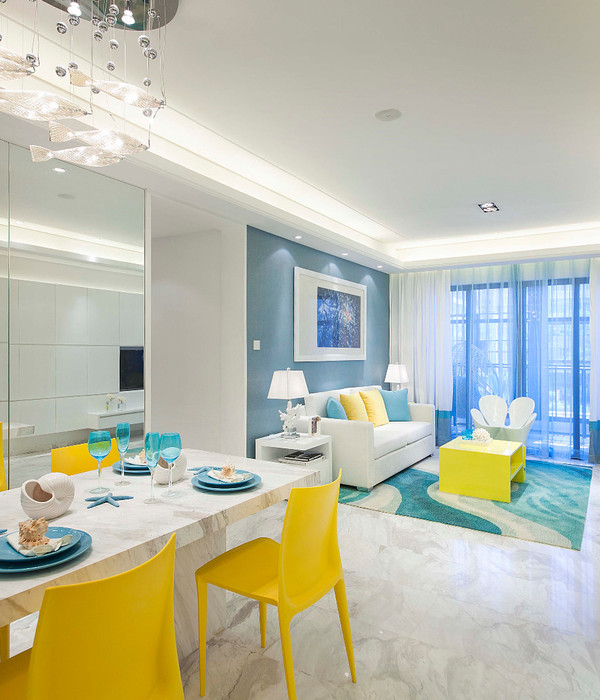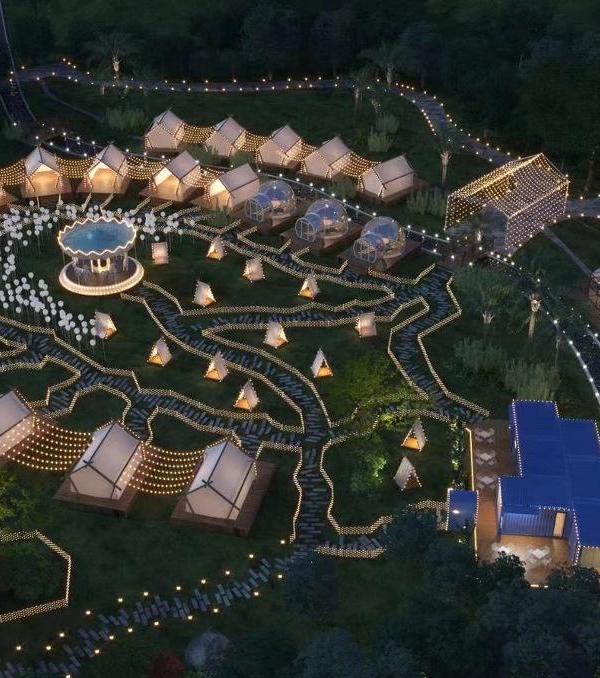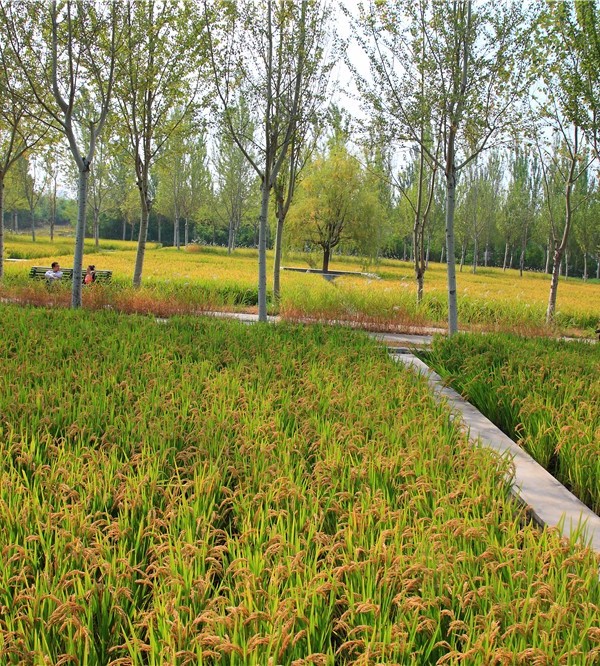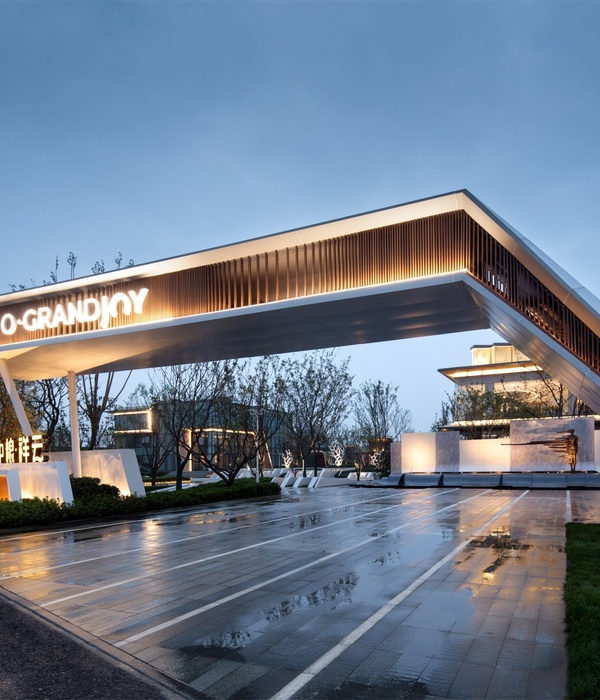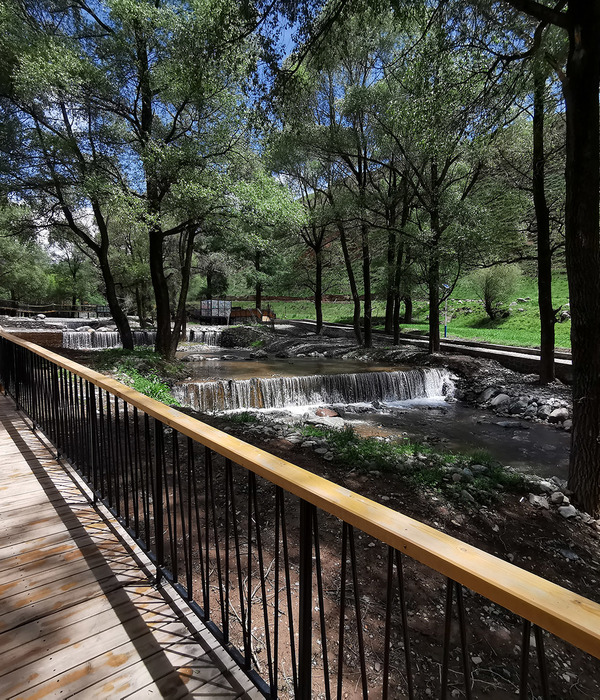HWA安琦道尔:设计团队认为,千百年来海洋文化的载体,舟山人文的娓娓诉说——谓之舟;天工巧琢的地貌表达,饱经风霜的古韵风骨——谓之山;舟山人自古以山为源,于海而生,设计思路也当以此为突破点。
HWA:The design team believes that the carrier of ocean culture for thousands of years expressed the humanity of Zhoushan . The people who is living there originated from mountains and grew up in the sea since ancient times. This should be the breakthrough point in their design ideas.
到达空间、售楼处前场空间和样板间空间构成。从整体的动线上来说,我们希望是一个情绪与体验递进的过程。尤其是东海印项目的客户群多为网络时代诞生的财富新贵,传统在他们的概念里更多是一种符号化的表达,当下的生活才是更被大家所重视的要素。所以“地域的文脉、现代的景观”成为本项目设计的支撑与起点。
The arrival space, the front court space of the sales office, and the space between the sample rooms. From the perspective of overall movement, we hope it is a progressive process of emotion and experience.The customers are mostly newly rich and newly born in the internet age, tradition is more symbolic expression in their concepts, and the current life is the key element that everyone pays more attention to. Therefore, ” regional context and modern landscape” become the support and starting point of this project design.
前场空间,看得见的是设计,看不见的是生活。让简单诠释真诚的情感,用妥协来应对环境,用艺术让生活更淡雅轻松一些。
Front court space, what you can see is design, what you can’t see is life. Let’s simply explain sincere feelings, deal with the environment through compromise, and make life more elegant and relaxed through art.
色彩,硬质景观在本次体验区的设计中,雅致、时尚的灰白成了景观、室内、建筑不约而同选择的立面基调。建成后的效果也说明三方共同的选择造就了参观体验上难得的连续性。
Color and hard landscape in the design of this experience area, elegant and fashionable grey has become the facade keynote of landscape, interior and architecture. The effect after completion also shows that the common choice of the three parties has created a rare continuity in the visit experience.
植物和软装,植物上首先满足夏季开放展示的季节性需求,在点景花树和地被上选择当季植物。整体的丰富性也由外向内逐级提升。到达空间以统一的常绿植物延续市政绿地大绿量给客户营造的舒适感。
Plants and soft landscape, plants first meet the seasonal demand of open display in summer, and plants of the current season are selected on point-view flowering trees and ground covers. The overall richness is also promoted step by step. Reach the space to continue the comfort created by the large amount of green in the municipal green space with uniform evergreen plants.
材料,在材料的选择上首先要延续整体精细、雅致的基调,同时希望能有一定的创新,尝试创新就意味着风险,颜色,接缝,面层处理,耐候性,干挂节点都需要重新考量。
Materials, in the choice of materials, must first continue the overall fine and elegant tone. It is also hoped that there will be some innovation. Trying to innovate means risks, colors, seams, surface treatment, weather resistance and dry hanging joints need to be reconsidered.
光线,如果说图纸上的内容完美落地算是成功,那透过草阶缝隙照射在室内上的一抹夕阳便能称得上精彩了。本项目中针对自然光的运用在设计上有充分的考虑。我们在高差交接、室内边缘、转角立面上都考虑了利用低灌木的层次处理。
Light, if the content on the drawing is a success, then a bit of sunset shining on the room through a gap in the grass steps can be wonderful. The application of natural light in this project has been fully considered in design. We have considered the hierarchical treatment of using low shrubs in height difference handover, indoor edge and corner facade.
要将设计师脑海中的景象以及韵味展现出来,其中巧妙的细节设计至关重要。景观设计考虑了整体性,同时推敲了递进的布局,这当中的变化,有畅通、有阻碍,空间有张力的收放,从而带给人更多联想和情感。种种巧妙的向自然借景,用视线的虚实将建筑与自然的风景结合,在这项目中灵活发挥,迂回曲折,趣意盎然。
To show the scene and lasting appeal in the designer’s mind, the ingenious detail design is very important. Landscape design considered the integrity, and examined the progressive layout. The changes in the landscape design included smoothness, obstruction, and tension in space, thus bringing more association and emotion to people. All kinds of clever use of natural scenery, combining architecture with natural scenery.
在大自然的奇妙力量下,建筑的直线条被柔和的溶解。景观设计恰到好处的弱化了硬朗的建筑线条,并伴随不同的时间与角度而不断变化,带来尺度宜人的舒适空间。利用起伏较大的地形条件,以现代设计手法于入口处提取直角流线,立面取山峦以起伏之势,细小的芦苇灯光被紧密有致地安装在砾石的饰面中。居者伴随令人心旷神怡的风景拾级而上进入展示区,一切压力与烦扰得以释放,漫步归家,温馨安宁。
Under the wonderful power of nature, the straight lines of the building are gently dissolved. The landscape design has just weakened the hale and hearty architectural lines and continuously changed with different times and angles, bringing pleasant and comfortable space of scale. Taking advantage of the rugged terrain, the right-angled streamlines are drawn at the entrance with modern design methods, and the mountains are taken from the facade with ups and downs. The tiny reed lights are tightly and neatly installed in the gravel veneer. The residents entered the exhibition area with the scenery that makes people relaxed and happy. All the pressure and annoyance were released, and they walked home, feeling warm and peaceful.
Location: Zhoushan, Zhejiang,China
Client: Sunac China Holdings Limited
Project area: 1093 ㎡
Completion date: June 2018
Landscape design:
Design team: Fang lijian, Fang Guan, Zhang Xiujuan, Huang zhetao, Liu wanhong
Photo provide :
Text editor: Fang lijian
Landscape photography: Chen Guanyu
{{item.text_origin}}

