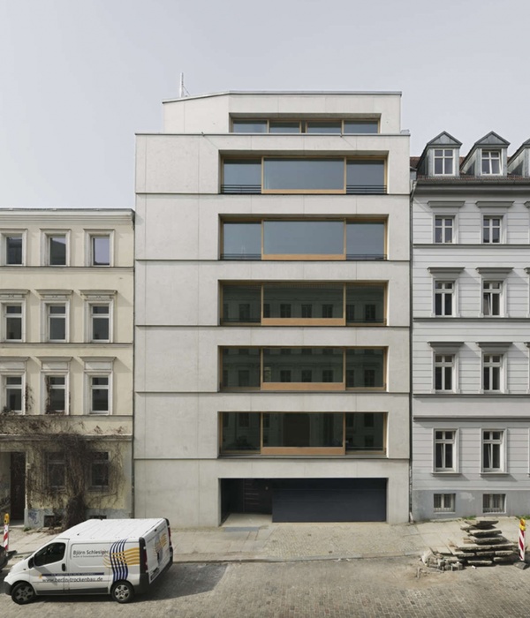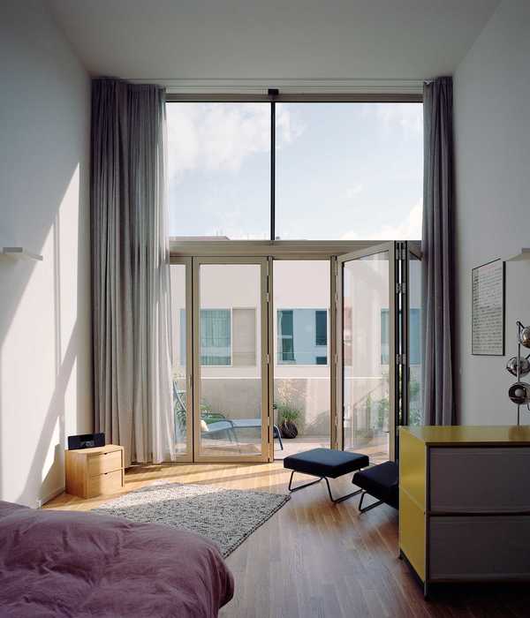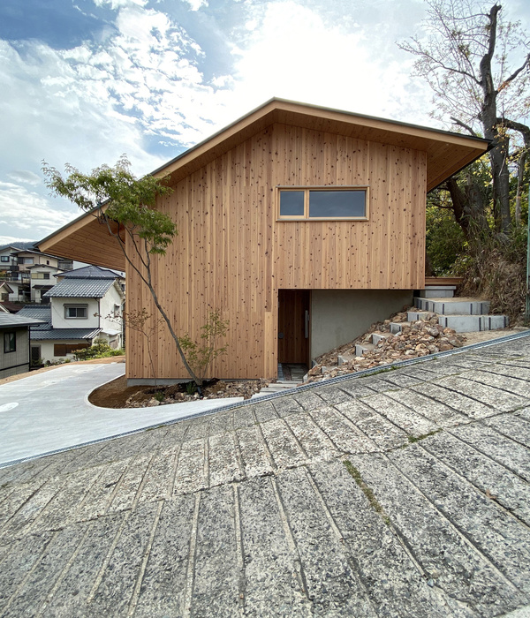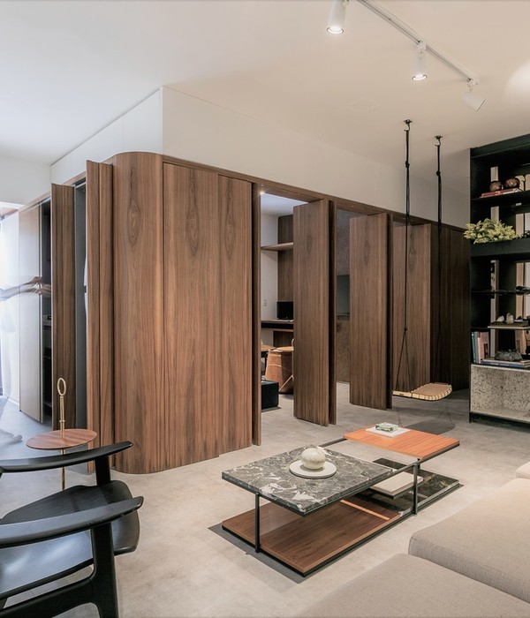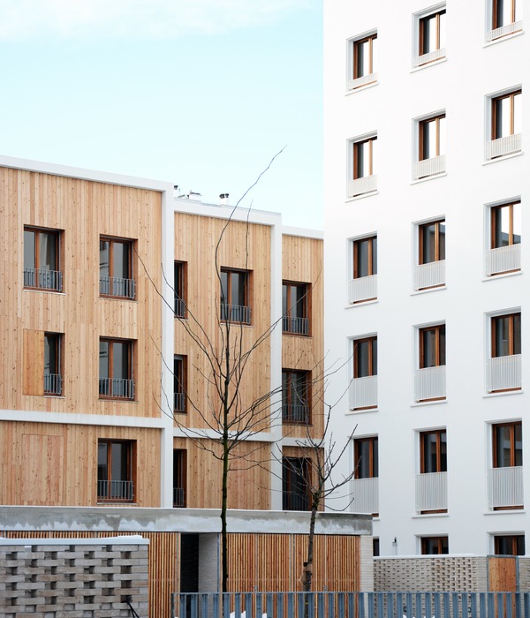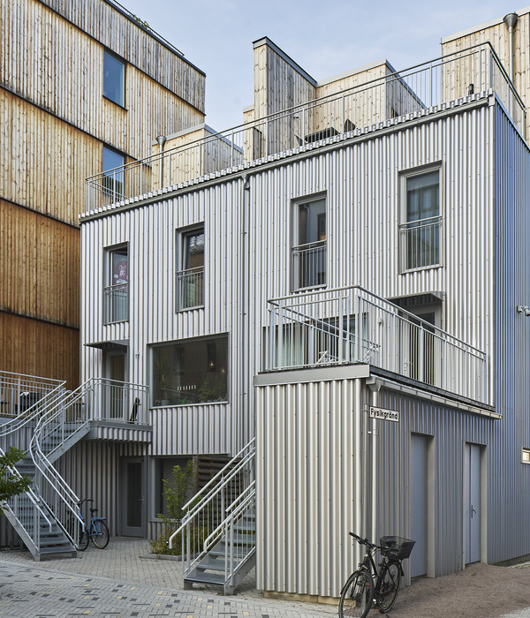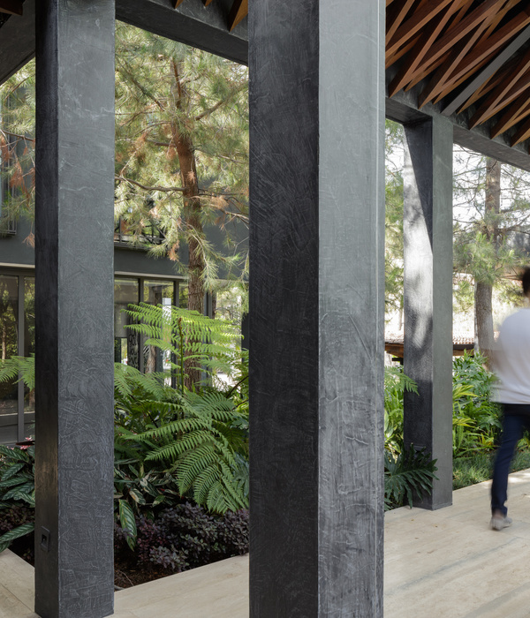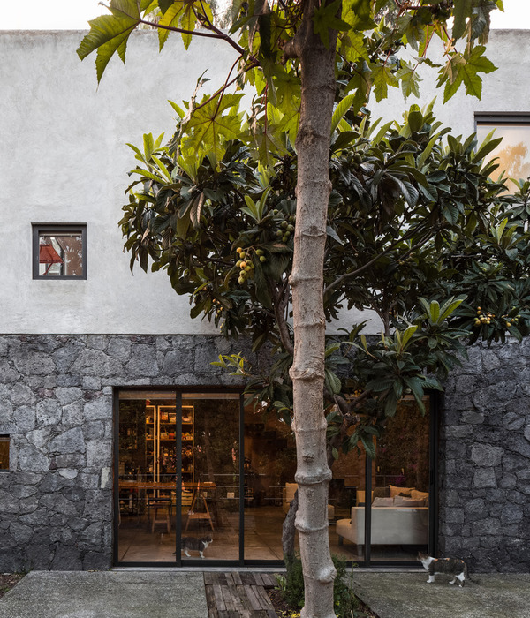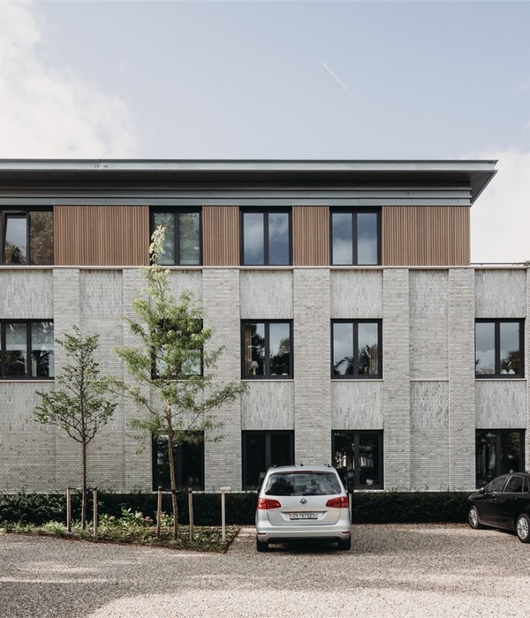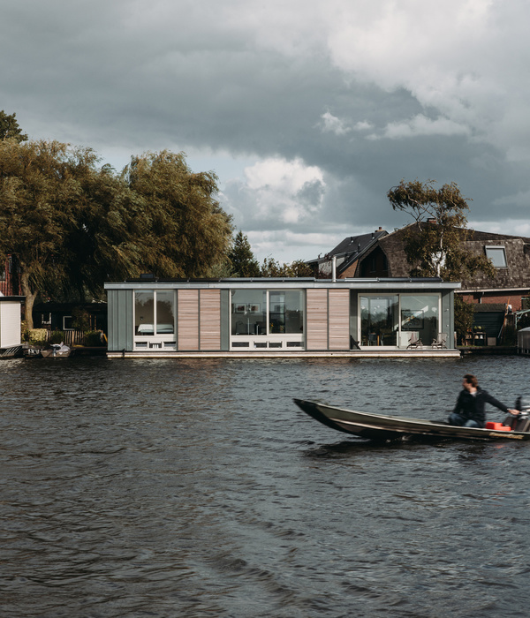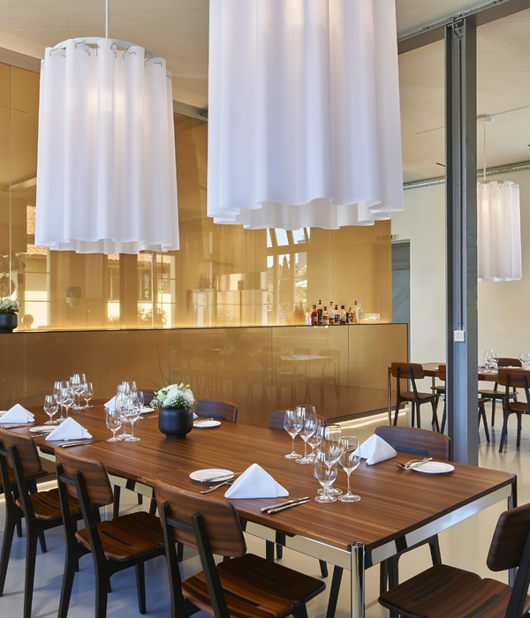Working across a diverse range of projects like shops, offices and private homes, Louis Denavaut’s varied creative output seeks balance between technique and aesthetics. The interior architect & designer guides his clients toward unexpected and striking outcomes, while working to achieve the perfect harmony within any space.
He was recently commissioned by two artists to refurbish their Paris duplex. Located between the Tuileries garden and the Opéra Garnier, the apartment enjoys a breath-taking view of the dome atop the Saint Roch church on rue Saint-Honoré.
Denavaut flourished in the contemporary art world before turning to design and architecture. This powerful experience still influences everything he does today and evidence of this can be seen in the masterful curation of materials and objects—from vintage to contemporary and bespoke—seen throughout this project.
The living room, flooded with natural light from a spectacular round window facing the Saint Roch church, has a 1970s Italian table and a custom-designed banquette made from panels of bleached oak with leather cushions.
Above the living room is a white steel mezzanine with a glass floor and a large bleached oak-frame window. The railing was inspired from vintage ocean liners, with sanded and varnished steel eyelets.
The open kitchen features an island made of veined Pele de Tigre marble from Portugal, shelves of brushed stainless steel and an Okoume cabinet tinted with walnut stain.
The bathroom, tiled entirely in black zellige tiles, is fitted with an original Art Deco sink and a deep, custom-designed bathtub.
The bedroom upstairs includes a custom-made stained oak walk-in closet and a bed opposite a window facing the Opéra Garnier.
[Images courtesy of Louis Denavaut. Photography by Christophe Coenon.]
▼项目更多图片
{{item.text_origin}}

