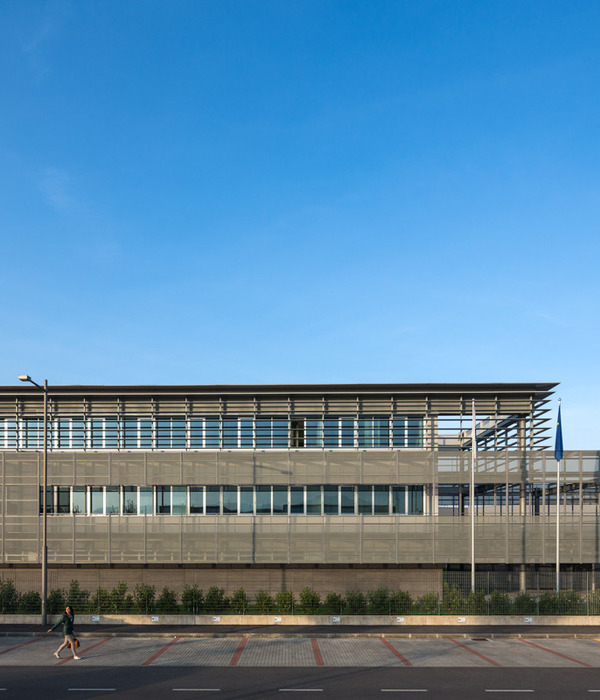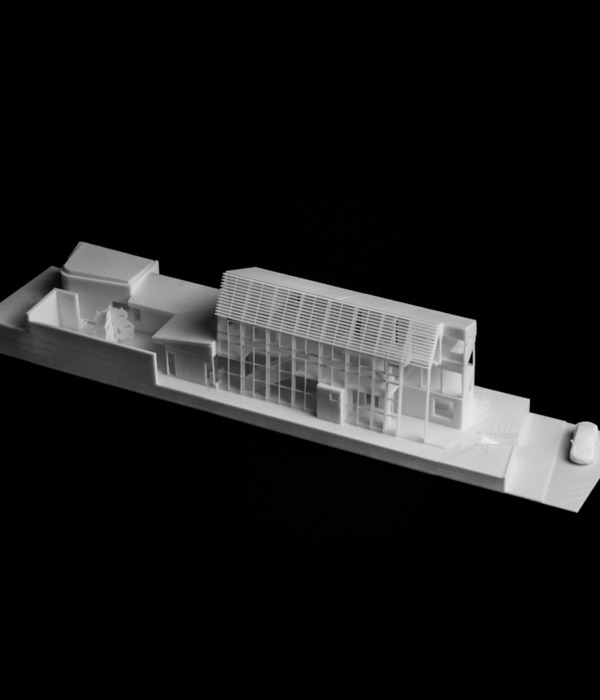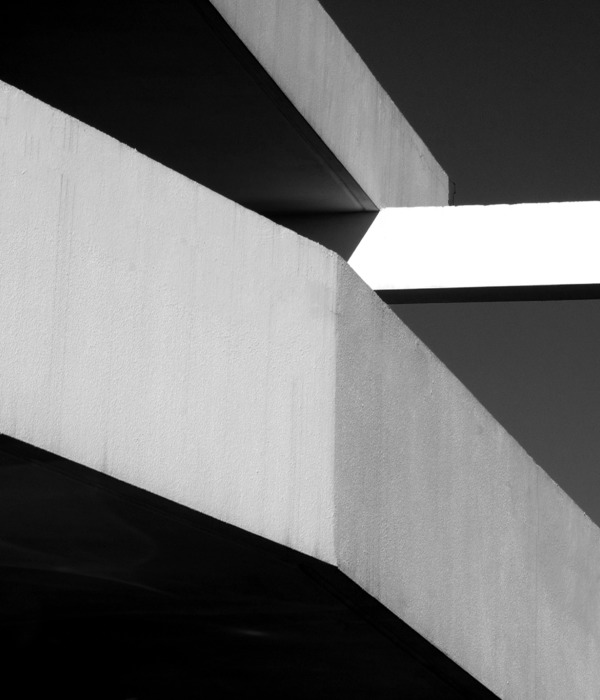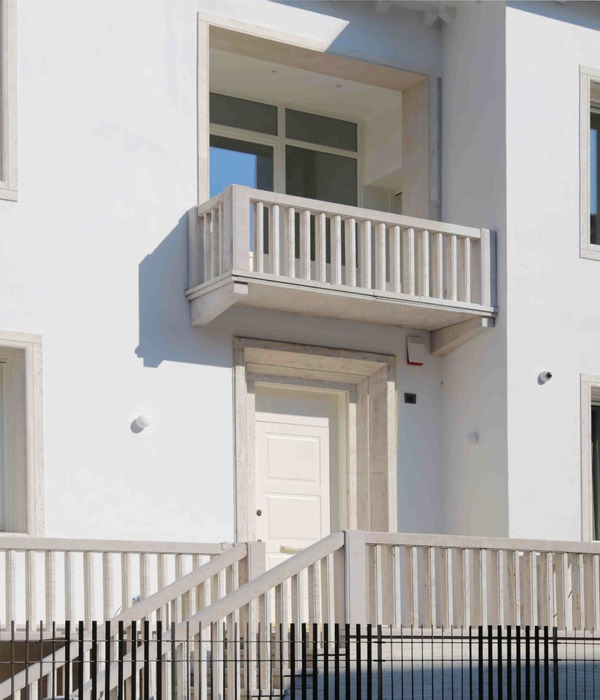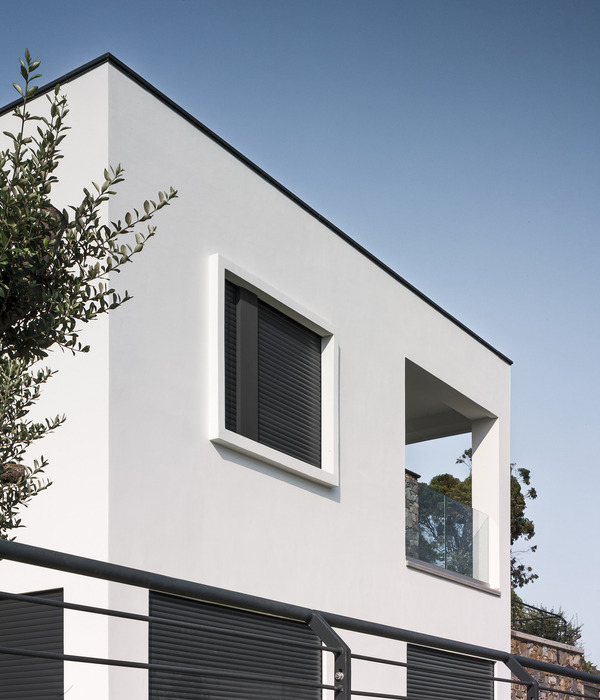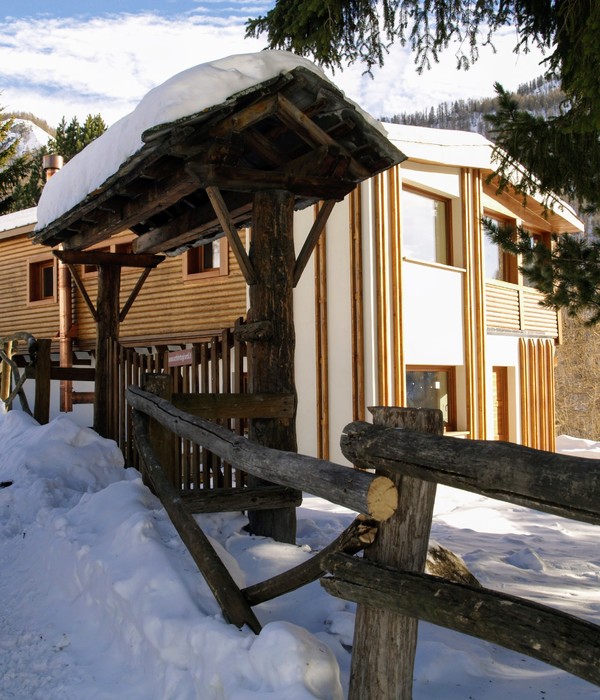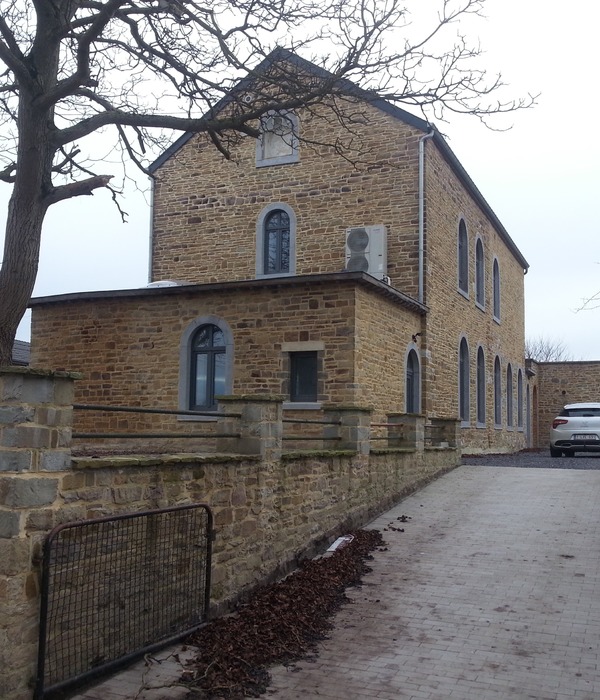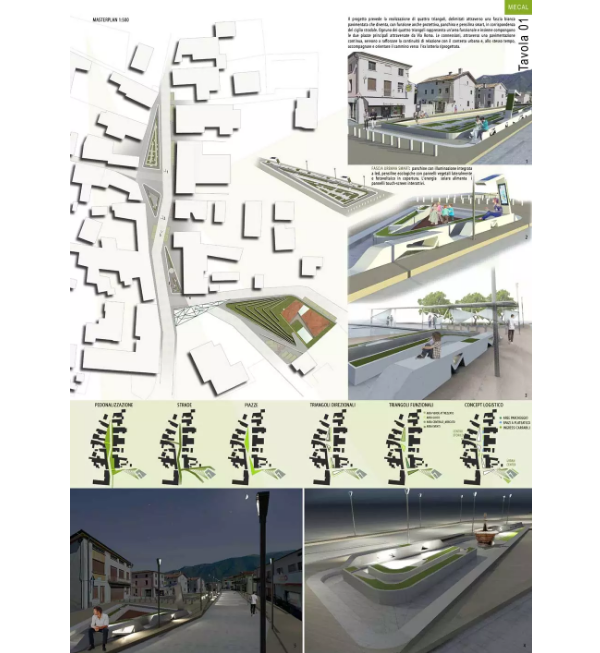Architects:Pandolfini Architects
Area:600 m²
Year:2023
Photographs:Rory Gardiner
Lead Architects:Dominic Pandolfini, Philip Vasilevski
Builders:Dome Building Projects
Landscaping:Mud Office
ESD Consultant:Makao
Building Surveyors: BSGM Consulting
Structural And Civil Engineering: Meyer Consulting Engineers
City: Melbourne
Country: Australia
Built in Boonwurrung & Woiwurrung country of the Kulin Nations, the Glen Iris House has been conceived as a composition of three-dimensional objects which extend throughout the interior and exterior of the building. A contrasting palette of raw and finished materials accentuates the resultant forms and creates a sense of permanence and solidity.
The house is composed of three pavilions that step down along the contours of the long rectangular site; a barn-like structure forms the main living space in the center of the property and is bookended by brick-clad forms that contain bedrooms at the front and a car workshop at the rear. Glazed links connect the pavilions, accentuating their material and formal differences and contributing to a sense of journey as one moves through the site.
A patinaed copper screen stretches across the ground floor of the front facade, reinterpreting the surrounding front fences overgrown with greenery but pushed back from the property boundary to create a generous gesture to the street. The brick-clad volume of the first-floor cantilevers out over the screen and balances on a bush-hammered concrete blade, indicating the primary entry and hinting at the materials and forms within. Terracotta bricks, laid vertically and on a 45-degree angle, reference the tiled roofs of the adjacent houses and create a dynamic backdrop for the dappled light – filtered through the established street trees – to dance across.
Contrasting the taut, brick skin of the bedroom pavilion, the main living space reads as an exposed skeleton of robust concrete ribs which protect the delicate interior within. The bush-hammered concrete walls form the primary structure, define the exterior and delineate the zones within. A finely detailed interior composed of travertine, American oak, and polished plaster walls offers relief and contrast to the raw, heavily textured concrete.
The living pavilion is oriented to the northern aspect with the primary glazing set deep into the form, creating a deep eave that mediates the light and curates views out towards the central garden and pool. Operable windows on either side of the pavilion provide for excellent cross ventilation whilst hard-wearing, raw materials are used throughout, ensuring the house ages gracefully and require little maintenance. The landscape is interwoven into the plan, with integrated planter boxes, cuts in the built form, and carefully curated openings establishing a strong dialogue and connection with the garden.
Compositional simplicity, bold materiality, and intricate detailing define the Glen Iris House. The home presents as a sculptural addition to the eclectic streetscape, its abstract façade providing a little indication of what lies within where a series of communal and private spaces are linked by their celebration of form and material.
{{item.text_origin}}

