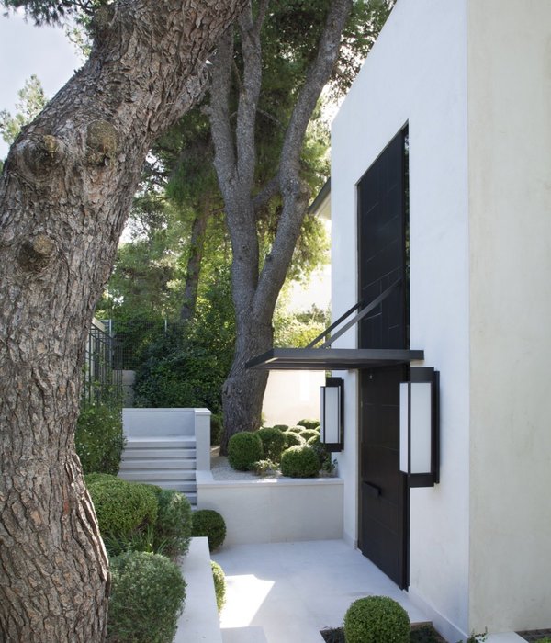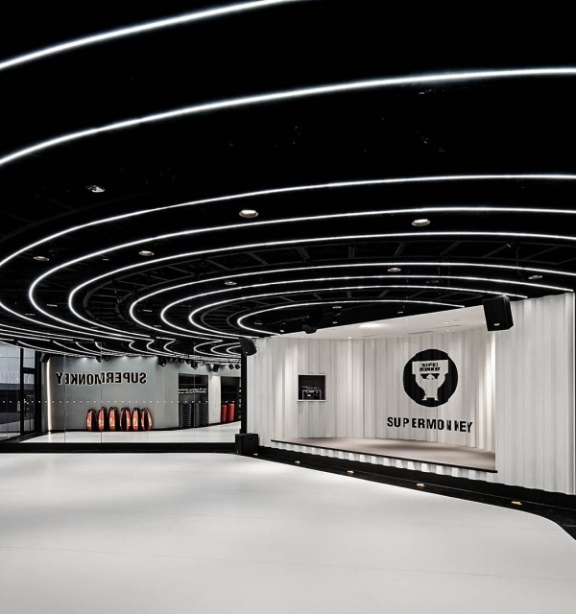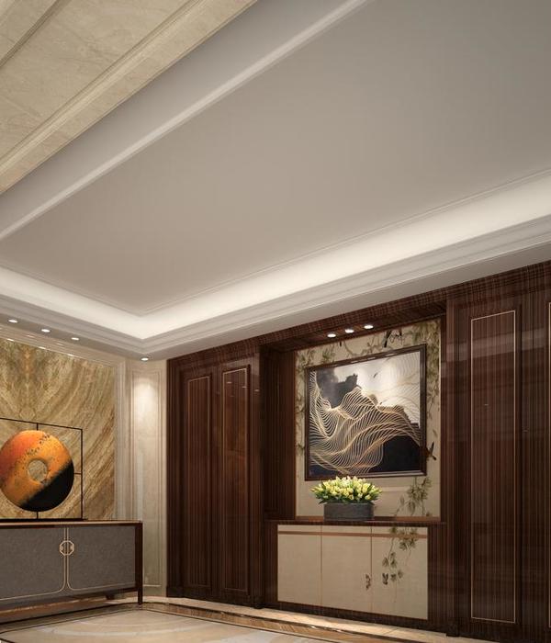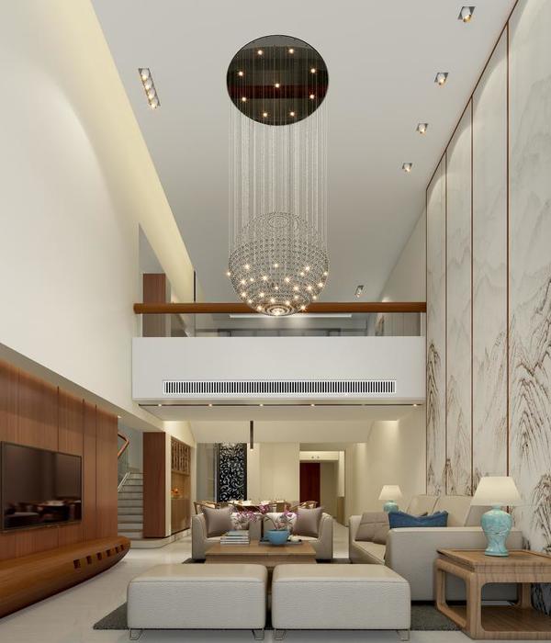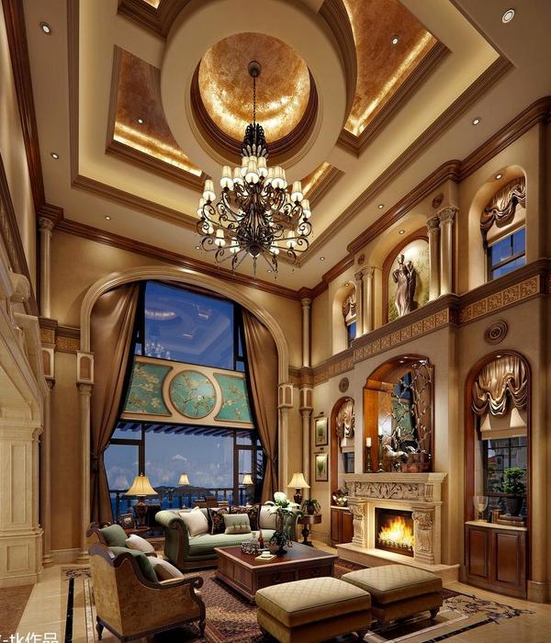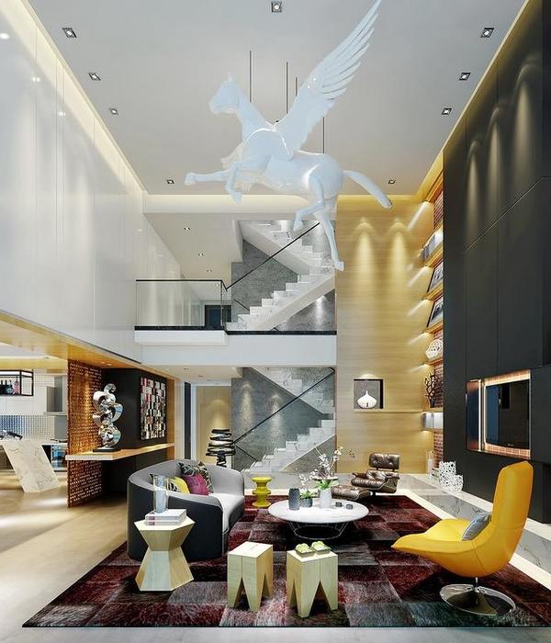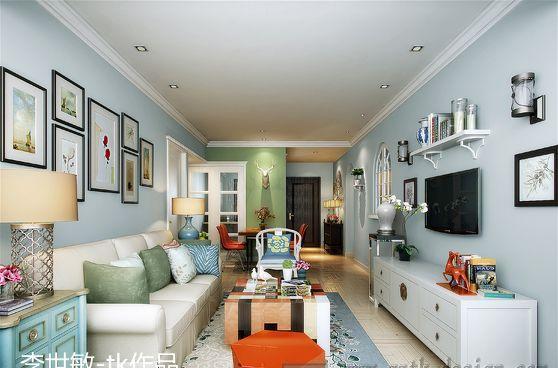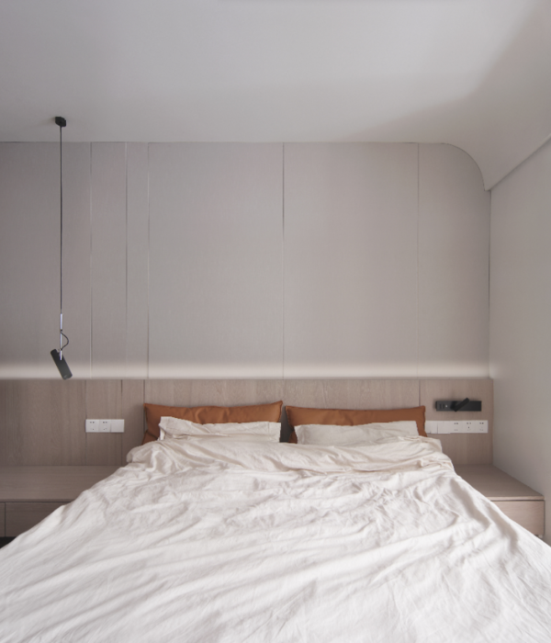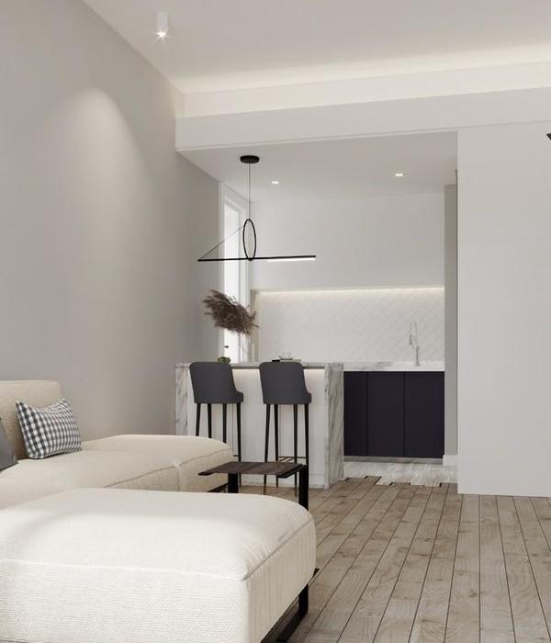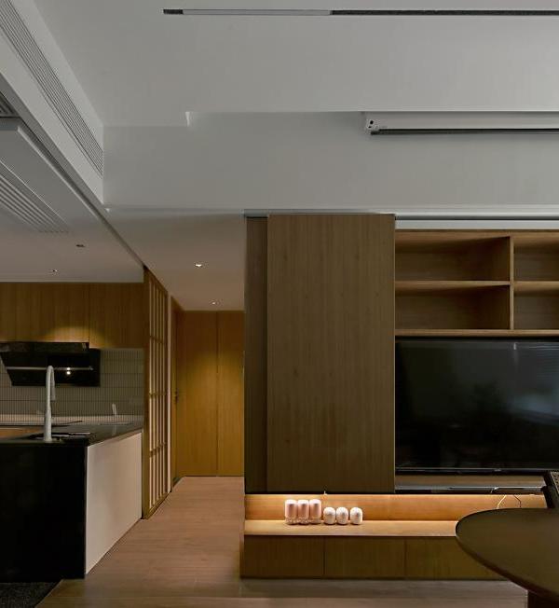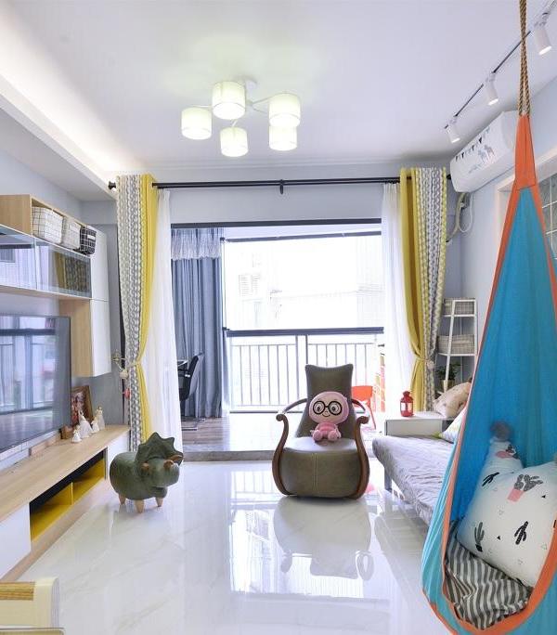项目坐落于日本东京,场地面向街道,宽9米,深26米。为了在最大程度上利用空间,建筑师沿着限制高度以及场地退线设置了一个混凝土外壳,并在合适的位置创建“洞口”,将阳光与微风引入建筑,使住宅融入自然环境之中。
The project site is a narrow stripwith 9m width facing the street and 26m deep. There we first established a “shell” of maximum volume within the height limitations and setback guidelines. Then we punctuated “holes” to desirable places of the “shell” volume where it was agreedsuitable to incorporate natural light and wind.
▼航拍顶视图,aerial top view
场地的最南端种有一棵高达7米的橡树,堪称整个项目中最具象征性的元素。住宅建成后,这种大型树木就无法进入场地深处,因此,这棵橡树是建筑师在打地基之前就种好的。它就如同一个高大的守卫,见证了住宅建造的整个过程。
At the deep southernmost part of the site, there is a 7m tall oak tree as the house’s symbol tree. We have planted the tree in prior to the foundation work since it would be impossible to reach the deepest area of the site after the structure of the house is erected. We could say that the oak tree was watching over the house since the start the construction.
▼场地最南端的橡树,the oak tree at the deep southernmost part of the site
因此,这些“洞口”形成的建筑缝隙为住宅的每个楼层都提供了一个不同的室外花园空间。根据相邻室内空间的不同功能,花园的主题与配植也不同。地下室为“下沉花园”;一层为“橡果园”;二层为“餐饮园”;此外,建筑师还将住宅混凝土外壳的顶部“打破”,在顶层构建出一个出挑的“空中花园”。所有分散的花园都由室外楼梯相连。
Inside the “hole”, we created garden with plants that relates to its adjacent room; a“sunken garden” at the basement, an “acorn garden” on the ground floor and “dining garden” on the second floor. By “breaking” the top of the shell, we placed a “sky garden” at the rooftop. All the dispersed gardens are linked with an exterior stairway.
▼顶层客厅外的露台花园,exterior terrace outside the living room on the top floor
▼空中花园,“sky garden” at the rooftop
▼下沉庭院,“sunken garden” at the basement
▼位于一层的“橡果园”,“acorn garden” on the ground floor
▼所有分散的花园都由室外楼梯相连, All the dispersed gardens are linked with an exterior stairway
▼室外楼梯细部,detail of the exterior stair
建筑的保温层位于外墙的外侧,因此,热量会贮存在内侧的混凝土墙壁中,为室内营造出舒适的体感环境。同时,暴露的混凝土墙面使建筑外立面与室内空间形成统一的风格,营造出连续的空间流动感。涵洞结构系统减少了室内不必要的隔墙,进一步增强了空间的连续性,最终,成就了这栋坚固而又具有包容性的混凝土结构住宅。
The “shell” incorporates the exterior insulation method. Thus, the heat capacity of the concrete wall enables a moderate change in interior temperature. Also, by exposing both exterior and interior concrete walls, it forms a sense of continuity throughout the house. The box culvert structure system was applied to maintain such sense of continuity and eliminates partition walls perpendicular to the tunnel space. In the end, a “strong” but also “embracing” concrete structure was achieved.
▼室内概览,overall of the interior
▼大面积的玻璃将花园景观引入室内,large areas of glazing introduce garden views into the interior
▼客厅与餐厅,living room and dining area
▼客厅与开放式厨房,living room and the open kitchen
▼顶层阁楼,attic on the top floor
▼由地下工作室看下沉庭院,viewing the sunken garden from the interior of the basement workshop
▼由休息室看空中花园,viewing the sky garden from the interior of the restroom
▼项目细部,details of the project
▼走廊细部,details of the hallway
▼室内楼梯细部,detail of the interior staircase
▼天台夜景,night view of the roof terrace
▼总平面图,master plan
▼地下室平面图,basement floor plan
▼一层平面图,1F plan
▼二层平面图,2F plan
▼剖面分析图,section diagram
Name : Concrete Shell House
Location : Tokyo , Japan
Program : house & atelier
Architect : IKAWAYA ARCHITECTS
Project team : Atsushi Ikawa , Ryosuke Nambara
structural engineer : yAt Structural Design Office
mechanical engineers : Zo Consulting Engineers
construction : EIKO CONSTRUCTION
garden design &construction : SOLSO
site area : 229.01 sqm
floor area : 332.16 sqm
completion : June 2020
photography : Akinobu Kawabe
{{item.text_origin}}

