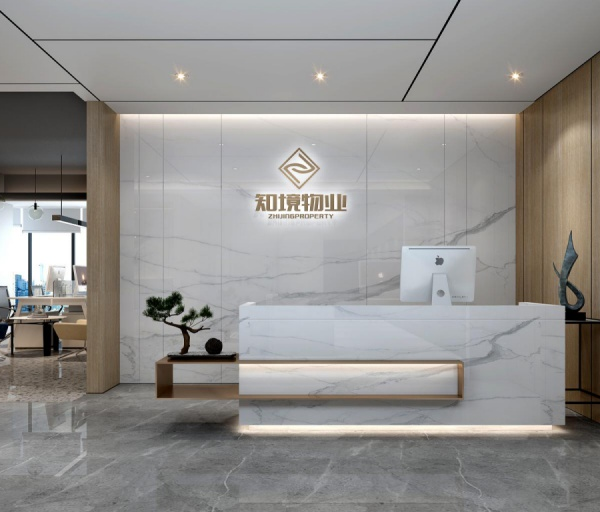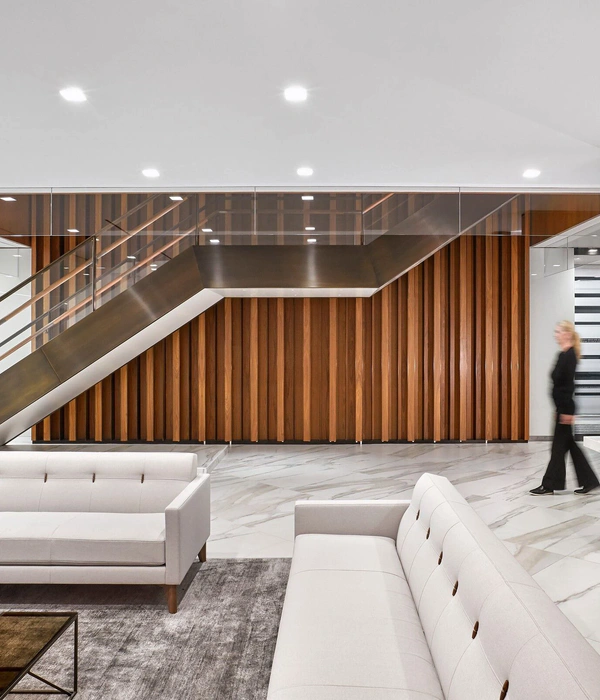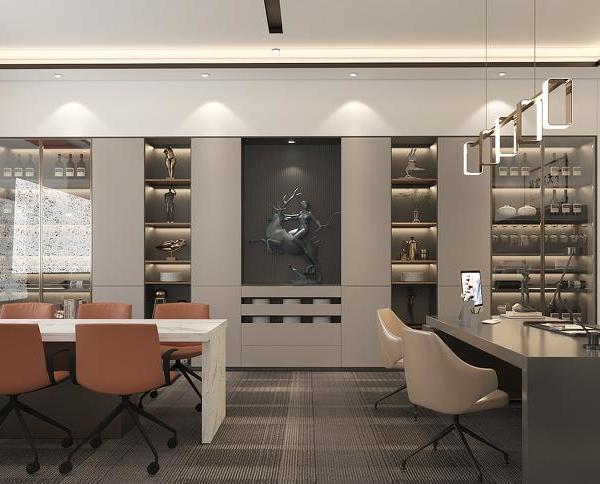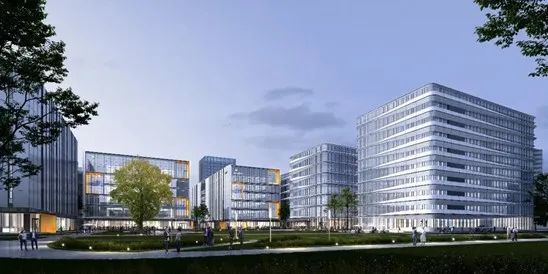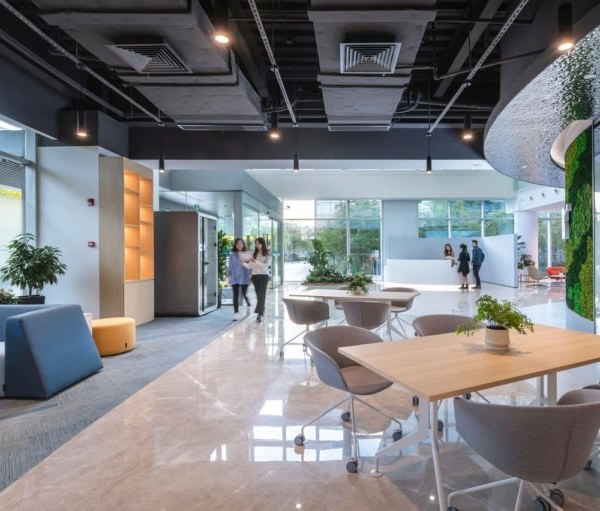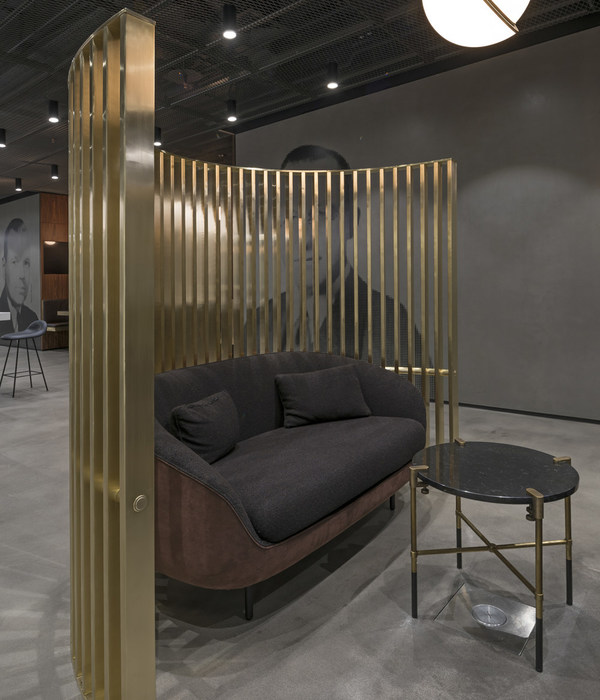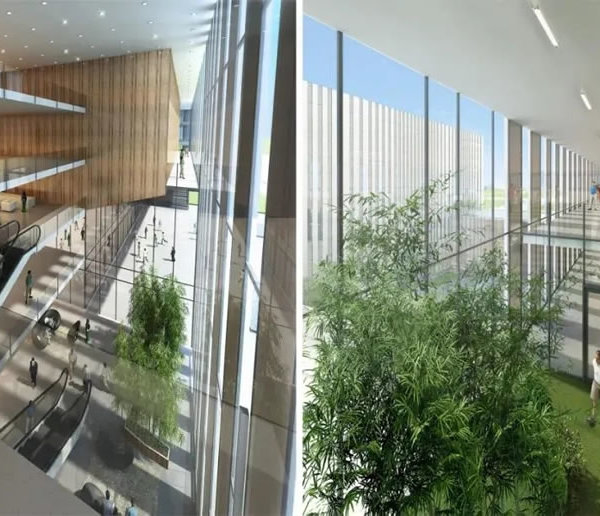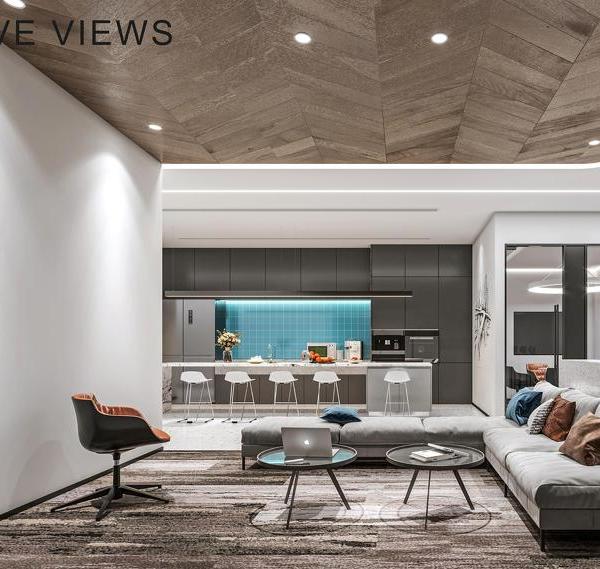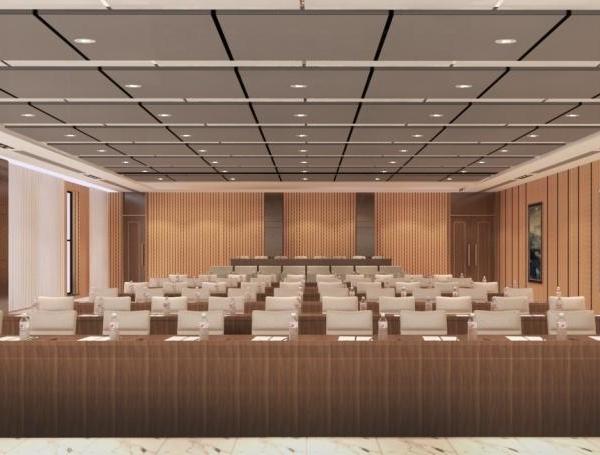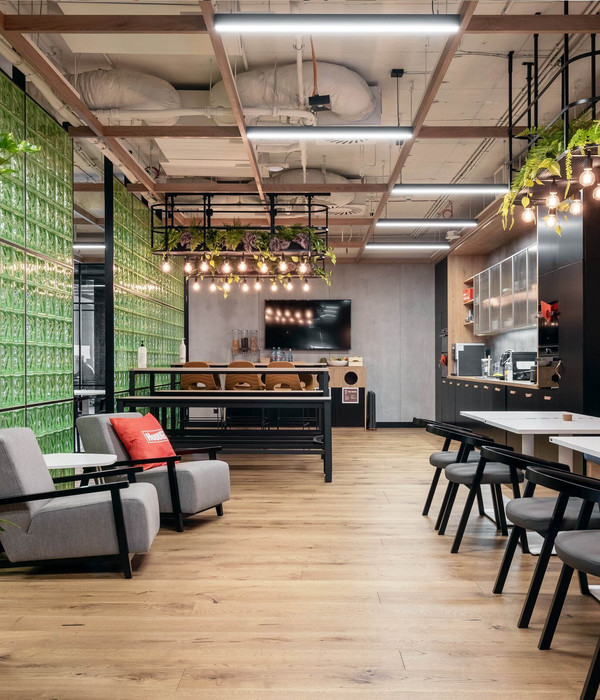游离于浮沉复杂、快节奏都市生活的我们,常常渴望逃离平日的喧嚣,静下心来去探寻这座城市的根基脉络,找回那些遗落的回忆和家的味道。而饺子对大众的意义,不仅仅是食物,也不只是进入口中那一瞬间的欢喜和赞叹,它是刻在心灵上的终生符号,更是慰藉,是治愈,是太多情感的承载。
Wandering in the complex, fast-paced urban life, we are often eager to escape the usual noise, calm down, and explore the city’s basic context, find those lost memories and home flavor. The meaning of dumplings to the public is not only food, the joy and admiration of the moment when they enter the mouth. It is a lifelong symbol engraved on the soul, and it is also a comfort, a cure, and a load of many emotions.
"饺上饺"是一家主营蒸饺的新兴餐饮品牌,项目位于无锡著名的网红一条街——崇宁路。设计师采用极简的空间形态,配以精致的美学呈现,在温馨与时尚兼具的风格下,打破传统美食固有的品牌印记,进而创造出一个与众不同的用餐环境,试图与庸常的现实进行有效地分隔。
"Up Up Dumpling" is a new restaurant brand which is mainly engaged in steamed dumplings. The project is located in Chongning Road, a famous street in Wuxi. The designers adopt a minimal spatial form, coupled with exquisite aesthetic presentation, in a warm and fashionable style, break the inherent brand imprint of traditional delicacies, and then create a unique dining environment, trying to effectively separate from the ordinary reality.
门头立面简约而不失细节,结构轮廓清晰且干练。红白色彩作为贯穿内外的基调,提取自这家店的主打产品——大虾仁蒸饺,既加深了消费者对原材料的印象,也能让人感受到整个空间热情与活力交织的温馨氛围。
The facade of the door head is concise without losing details, and the structure is clear and concise. Red and white color as the keynote throughout the interior and exterior, extracted from the main product of this store - steamed shrimp dumplings. It not only deepens the consumer’s impression of raw materials, but also makes people feel the warm atmosphere of interweaving enthusiasm and vitality of the whole space.
推门而入,内部空间作为外部风格的延续,通透而细腻。在充分领会了品牌精神的基础上,传统的空间模式被打破。不同节奏的感知空间层层递进,纯粹的几何形状和简单的装饰自成章法,让人感觉既低调又有意义。
Pushing the door in, the internal space as the continuation of the external style, is transparent and delicate. On the basis of fully understanding the brand spirit, the traditional space model has been broken. Different rhythms of perceptual space progressive layer by layer, pure geometric shape and simple decoration of their own rules, people feel both low-key and meaningful.
空间布局方面,设计师通过不同的材料和色调来区分不同的功能区域,售卖、后厨操作及客座各部分功能被混合揉捏、重新组织,避免了在小空间内使用物理隔断所带来的视觉压抑。长形高桌、临窗吧台以及靠墙散位,巧妙地衍生出多样的行走动线与就餐形式,空间层次感和舒适性在不经意间呼之欲出。
In terms of spatial layout, the designers distinguish different functional areas by different materials and colors. The sales, back kitchen operations and guest functions are mixed, kneaded and reorganized to avoid the visual depression caused by the use of physical partitions in small spaces. Long-shaped high tables, window-facing bars and scattered by the wall, ingeniously derive a variety of walking lines and dining forms, the sense of spatial hierarchy and comfort inadvertently.
柜台区域设计了一个非常引人注目的外观,开放式的架构,让人在室内各个角度都可以看到蒸饺从制作到出餐的一切流动。台面之上的层板和吊柜,被不锈钢管穿过并拉结固定,远观似悬浮于空中,产生不一样的视觉效果。而光滑的镜面不锈钢顶板,在强化和稳定了整个结构的同时,也承担了射灯灯槽的作用。
The counter area is designed with a very striking exterior. The open architecture allows people to see the flow of steamed dumplings from making to eating from all angles in the room. The laminates and cabinets above the mesa are tied and fixed by stainless steel pipes, which appear to be suspended in the air from a distance and produce different visual effects. The smooth mirror stainless steel roof not only strengthens and stabilizes the whole structure, but also undertakes the role of the spotlight trough.
材料选择上,主要采用了水磨石、乳胶漆、铁板与不锈钢。搭配和谐且过渡自然,不鲜艳刺眼,也不丧失光彩,强调现代年轻人和而不同的创新思维,亦恰如饺子,兼容并蓄、包罗万千。硬朗的灰度水磨石与线条分明的吊灯组合,在刚与柔、冷与暖的对比中,简约的奢华感在氛围松弛且优雅的空间里蔓延开来。
In material selection, terrazzo, latex paint, iron plate and stainless steel are mainly used. Harmonious and natural collocation, not bright and dazzling, not losing luster, emphasizing the harmony and different innovative thinking of modern young people, is just like dumplings, inclusive and inclusive. In the contrast of rigidity and softness, cold and warmth, the combination of hard gray terrazzo and clear-cut chandelier spreads the sense of simple luxury in the relaxed and elegant space.
平立面展示Flat facade display
项目名称:饺上饺
Project Name: Up Up Dumpling
项目地点:江苏无锡
Project Location: Wuxi, Jiangsu
空间设计机构:无锡欧阳跳建筑设计有限公司
Space Design Agency: OYTT DESIGN
主创设计师:欧阳跳
Chief Designer: Tiao Ouyang
辅助设计师:朱佳慧、周丹凤、李阳
Assistant Designer: Jiahui Zhu, Danfeng Zhou, Yang Li
合作品牌:涣承照明
Cooperative Brand: Huancheng Lighting
摄影师:徐义稳
Photographer: Yiwen Xu
项目面积:68平方米
Area: 68 square meters
设计起止时间:2019年01月~2019年02月
Time: January 2019 to February 2019
项目造价:2500元/平方
Cost: RMB 2500 / square meters
主要材材:水磨石、乳胶漆、铁板、不锈钢
Main Materials: terrazzo, latex paint, iron plate, stainless steel
设计风格:时尚简约
Design Style: Fashion and Simplicity
空间用途:餐饮
Space Use: Restaurant Space
用心设计与生活,每天进步一点点
欧阳跳设计(OYTT DESIGN)设计 · 生活 · 旅行
英国|2019Restaurant & Bar Design Awards
United Kingdom| 2019Restaurant & Bar Design Awards
意大利| 2019 意大利A’design award设计大奖 金奖
Italian| 2019 Italian A’design award design award award
法国|2018IIDA全球设计大奖
France| 2018IIDA Global Design Award
美国| 2018美国IDA国际设计大奖优秀奖
United States| 2018IDA International Design Award Excellence Award
中国| 2019 中国设计.卓越青年城市榜(无锡)商业空间十强设计师
China|2019China Design. Outstanding Youth City List (Wuxi) Top Ten Designers in Commercial Space
中国| 2019她设计年度优秀空间设计奖
China|2019Hers Design Award(HDA)
中国| 2019金外滩奖餐饮空间类优秀奖
China|2019The Golden Bund Award
中国| 2018金堂奖年度优秀餐饮空间设计奖
China|2018JinTang Prize Selected design of the year Restaurant
中国| 2018 红棉奖室内设计奖
China|2018 IDS International Design PioneerList Winning Award
中国| 2018IDS国际设计先锋榜优胜奖
China|2018 Kapok Design Awards China interior architecture winner
中国| 2017金堂奖年度优秀休闲娱乐空间
China|2017JinTang Prize Good design of the year Leisure & Entertainment Space
站酷ZCOOL:搜索「欧阳跳」
关注欧阳跳设计
点击阅读原文,查看设计师更多案例.
{{item.text_origin}}


