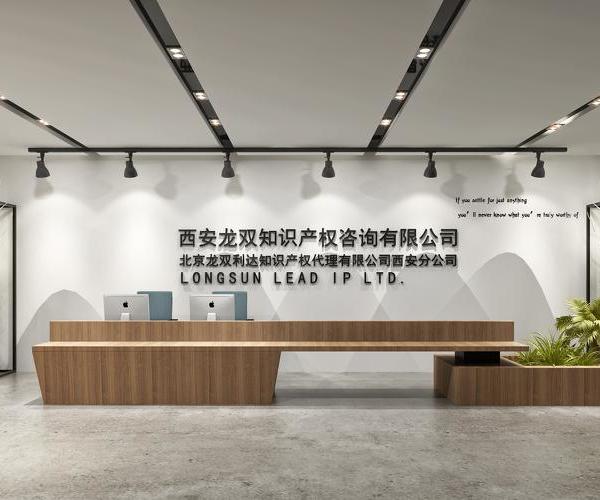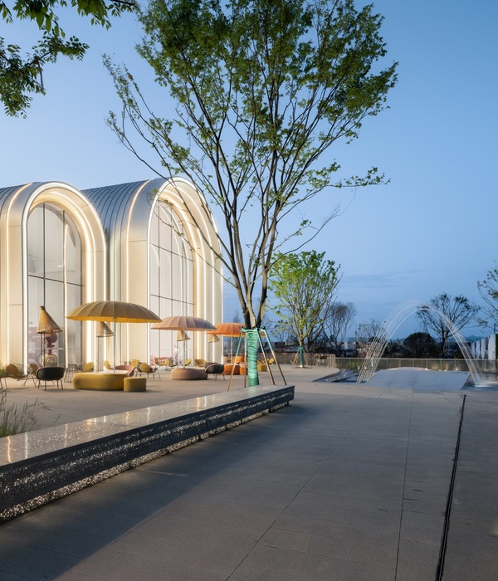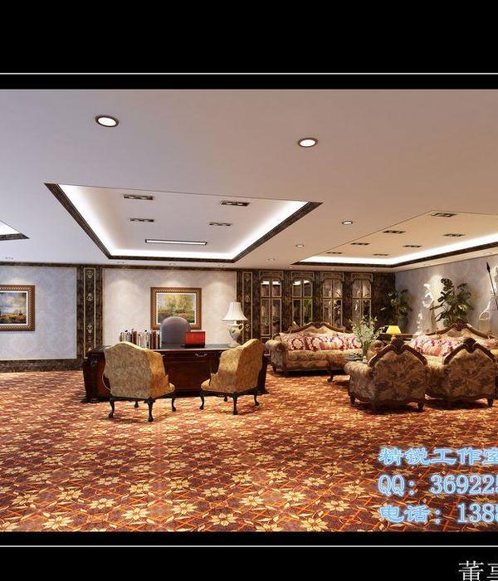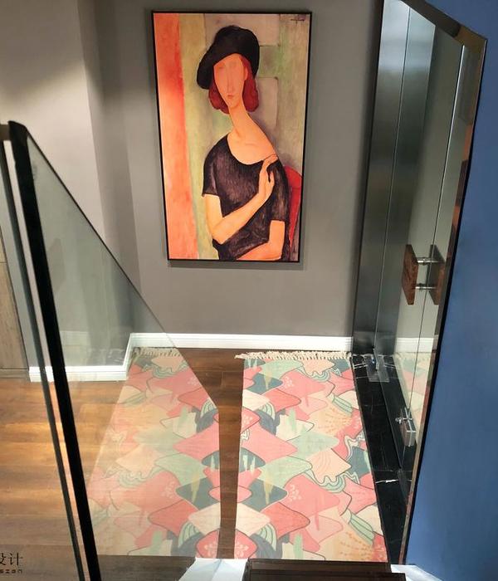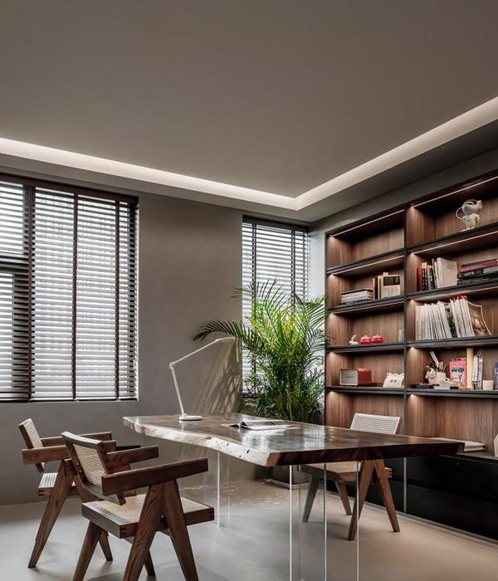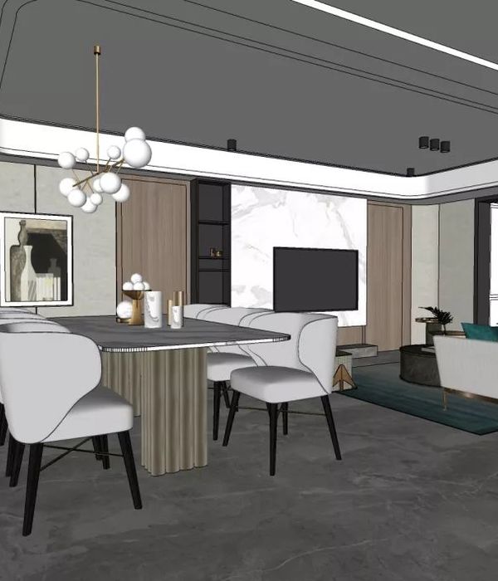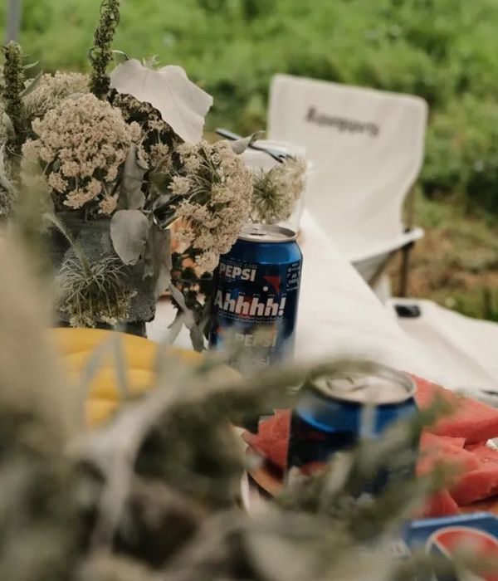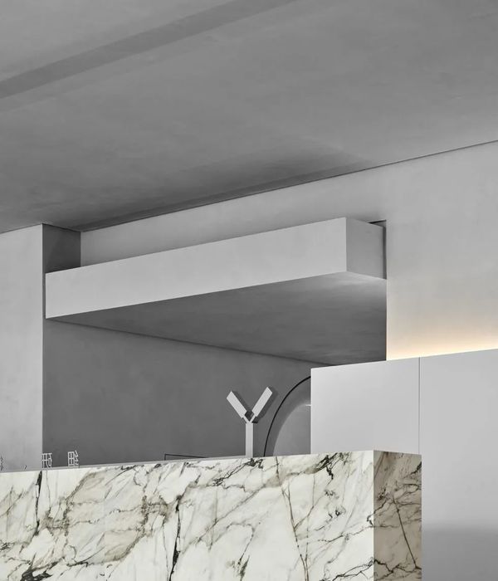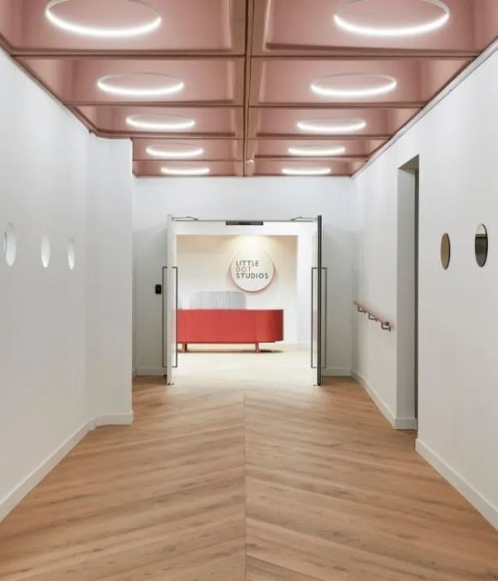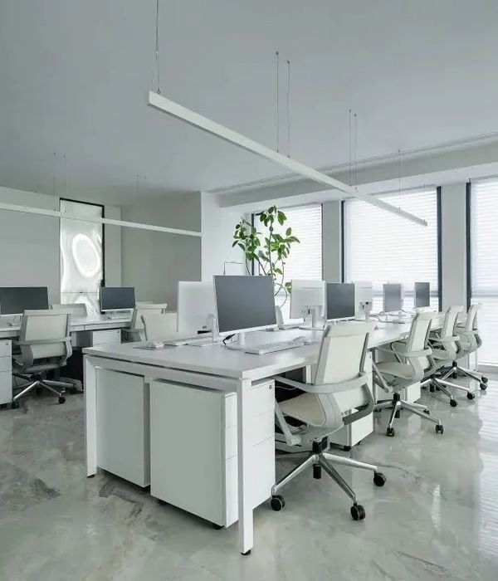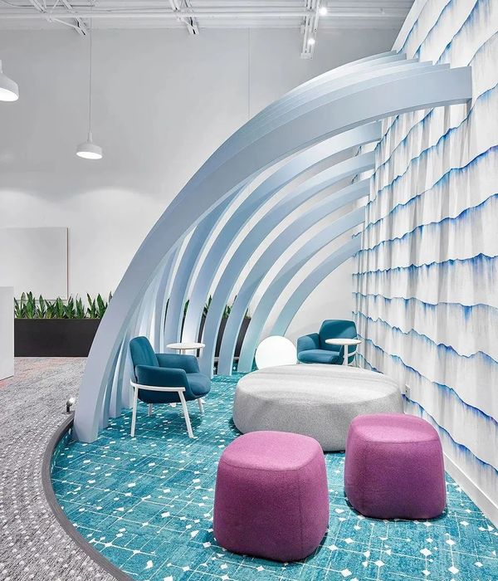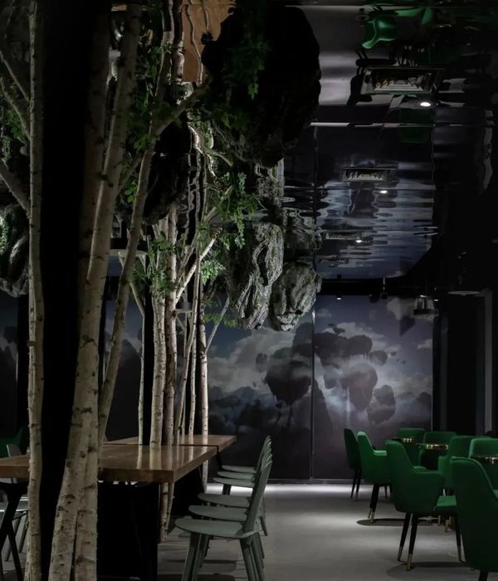Architect:BIT CREATIVE Barnaba Grzelecki
Location:Warsaw, Poland
Project Year:2022
Category:Offices
The new headquarters of Huuuge Games company is located in Warsaw the Hub office building near the Daszyński roundabout. The arrangement occupies the total area of 4500 sqm on three floors. The whole office plan has been designed with separated team rooms. The employees have access to different meeting rooms, kitchen with chillout area in the central part of the floor plan, and the fitness area.
Jakub Bubel
We wanted to create the office with the loft climate in start-up style. This assumption let us find the general character of the space. In next step we came up with an idea of the motive to name the conference rooms that later inspired us to create certain kind of the interior design and characteristic details referring to different cities.
The cold concrete present on the ceilings and pillars has been warmed by the huge amount of natural wood and brick. At the same time the green walls and neon are the complement of the whole arrangement.
Jakub Bubel
Representative entrance area
On the 21
st
floor we have the reception which is connected to the waiting room and kitchenette. While designing the office for Huuuge Games company the important thing for us was to obtain a warm interior with a cosy atmosphere in the loft style. According to that we bet on characteristic elements such as glass walls with muntins, wooden elements, brick finishing or technical ceilings with industrial light frames. The additional adventage of the space is the self service coffee point in which guests can not only help themselves with the coffee but also admire the beautiful panorama view of Warsaw.
Fotomohito
Function
The arrangement has been designed as the space with separated offices.
In the central part of each floor we have a kitchen with a social and chillout area. This room is multifunctional space for the whole office team but also can be used in time of different kinds of events. Around the building core there are many meeting rooms where the employees can conduct a short meeting or make a call. In addition on the 21
st
floor there are two large conference rooms that can be connected with one another in case of the meetings attended by bigger number of the participants. The employees can also use the fitness zone during the break or after work.
Fotomohito
The ergonomics and work comfort
As in each of our project also in this one we took care of this particular aspect of a design. The office is equipped in ergonomic workplaces and comfortable meeting rooms as well as quiet workroom to work in full silence and focus. The office armchair with an option of regulation of the bolster and lumbar region has been chosen because of its ergonomics. Furniture have been designed in toned colours of black and wood that go well with the rest of the elements of the interior.
Fotomohito
We also cared about the accurate furnishings of the space that would help preserve the appropriate acoustic parameters. The floor is covered withthe covering of the highest soundproofing ratio.The ceilings are made of acoustic materials such as felt or perforated plate. Between desks there are special acoustic partitions. On the whole or on the part of the walls in the open space and conference rooms there are some felt elements that have not only a decorative but also an acoustic value. The glass walls are double glazed while the doors have been equipped in a frame with falling door sill. The last but not least elements are the light frames of high quality. Due to appropriate location we created a well lightened space.All of these things let us to create ergonomic and comfortable work habitat.
Fotomohito
The details
The inspirations of the details were the cities where Huuuge Games company’s branches are located. They led us to such design as Vegas conference room with characteristic conference table and posters or Amsterdam room with hanging bike on the wall. In addition each of the meeting room has a neon with its special name on the wall.
Many interesting details can be also found in the social area which is in fact this office space’s heart. The original materials such as luxers or the kitchen’s cupboards fronts made from ornament glass or mdf plate with lamellas definitely deserve here our special attention. These types of details complete the space design and give it the unrepeatable look and climate.
Fotomohito
Fotomohito
Fotomohito
▼项目更多图片
{{item.text_origin}}

