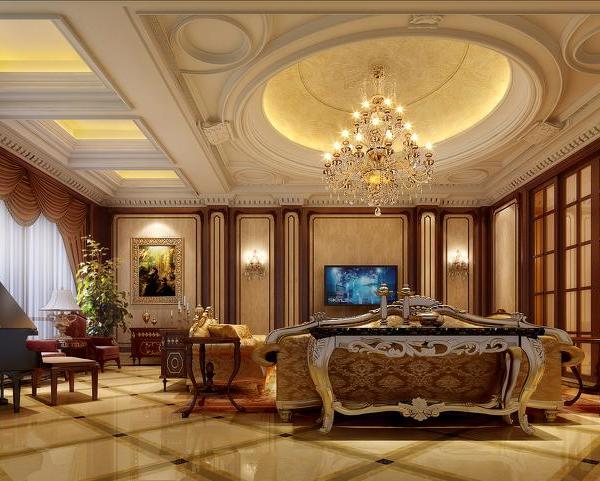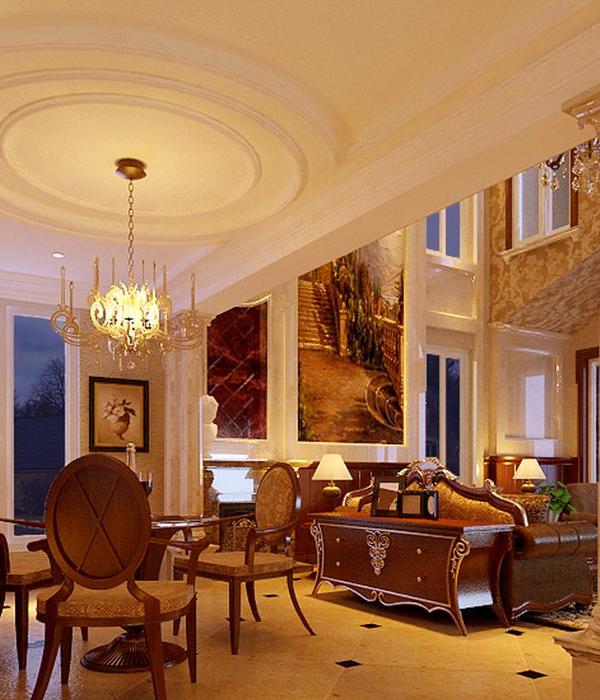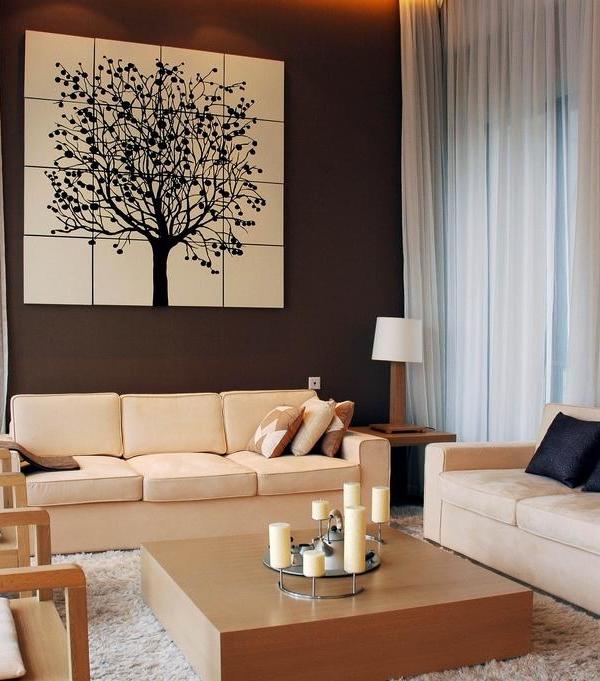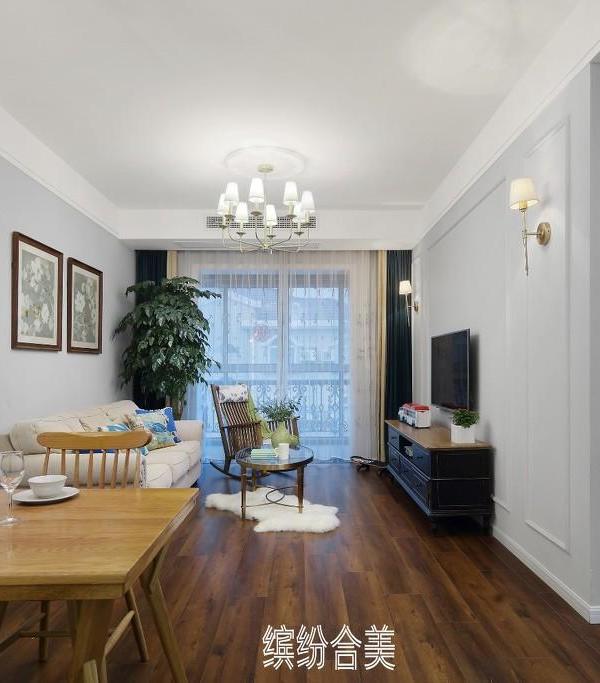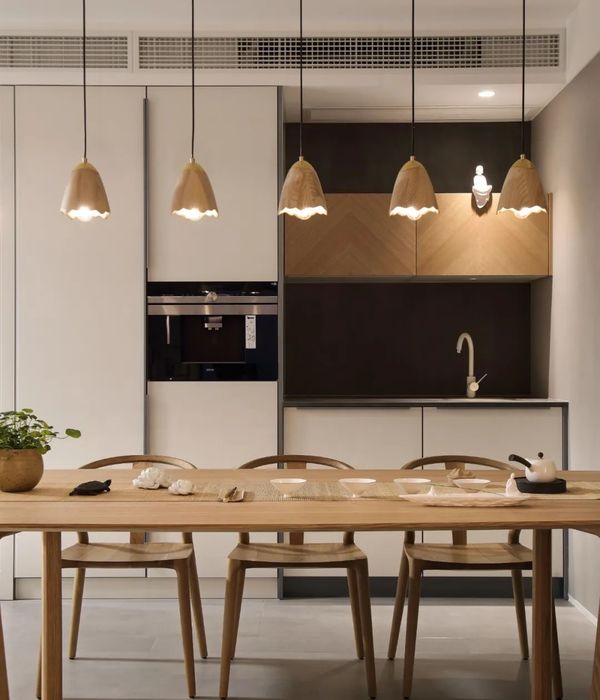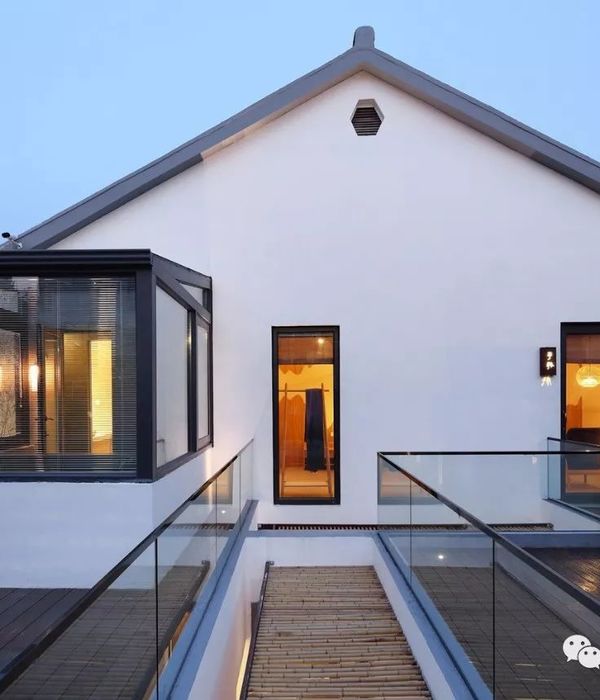Japan slide house
设计方:y+M design office
位置:日本
分类:居住建筑
内容:实景照片
图片:25张
摄影师:yohei sasakura / sasa no kurasya
这是由y+M design office设计的滑梯住宅,坐落于日本六甲山山脚。建筑师让该住宅的视线最大化,以欣赏周边岛屿海景。为了保护自然地形和植被,这个钢筋混凝土结构建筑占地尽可能小。该项目名为“滑动住宅(slide house)”,住宅主立面是由一系列盒状框架组成,不仅保证隐私性,还能做为遮阳设施,隔绝当地相对温暖的气流。此外,遮阳设施能进行调节,意味着该住宅的住户能配置室内空间,以满足全年中的不同需求。地下室层布置了3个车位的停车库,一道螺旋楼梯可通达住宅上方的卧室区。最顶层布置了主要起居室、厨房和餐厅,还有一件客房,同时,住宅背后设置了阳台,以欣赏周边景色。
译者: 艾比
located at the foot of mount rokko in japan, this residential property by y+M design office has been oriented to maximize views towards the neighboring inland sea. in order to preserve the natural terrain and vegetation, the reinforced concrete structure has a minimal footprint, ensuring that the home exists unobtrusively.named ‘slide house’, the dwelling’s primary façade features an array of box-like frames that not only ensure privacy, but also act as brise-soleil – protecting against the region’s relatively warm climate. furthermore, the shading devices can be physically adjusted, meaning that the home’s inhabitants can configure internal space to suit their needs throughout the year.
provision for three parked cars is provided at basement level, with a spiral staircase leading to the home’s sleeping quarters above. primary living accommodation is found at the uppermost storey, where a kitchen and diner connects to a living room. an additional guest room is also provided, while adjoining terraces at the rear of the property offer views across the surrounding landscape.
日本滑动住宅外部实景图
日本滑动住宅内部实景图
日本滑动住宅模型图
日本滑动住宅分析图
日本滑动
住宅平面图
日本滑动住宅平面图
日本滑动住宅立面图
{{item.text_origin}}

