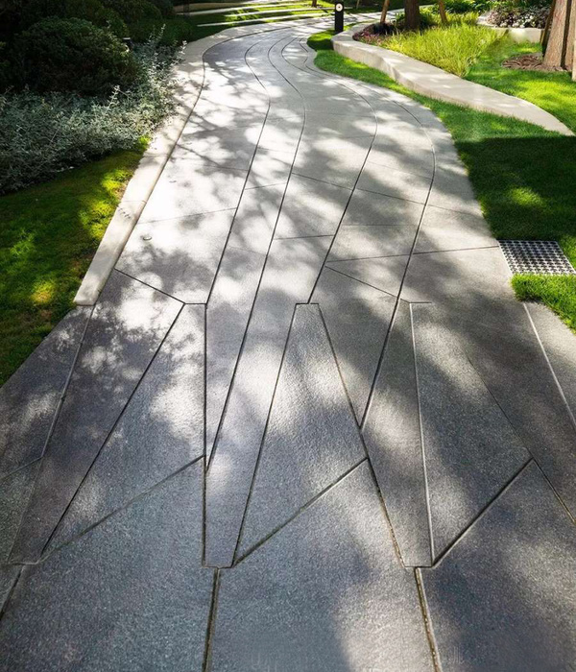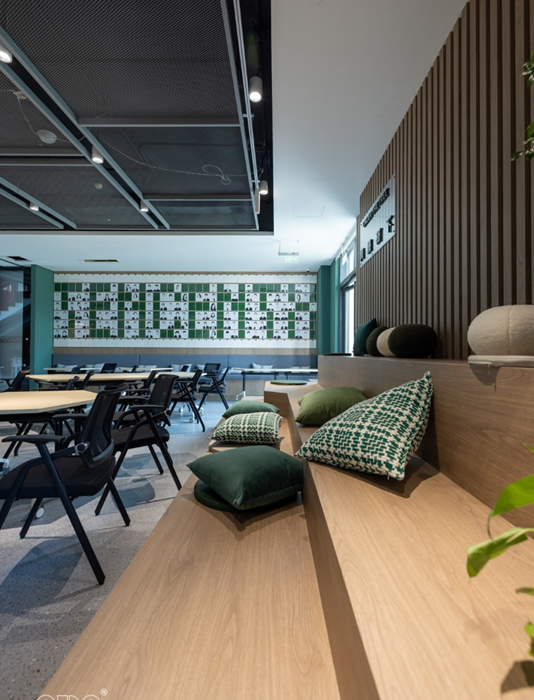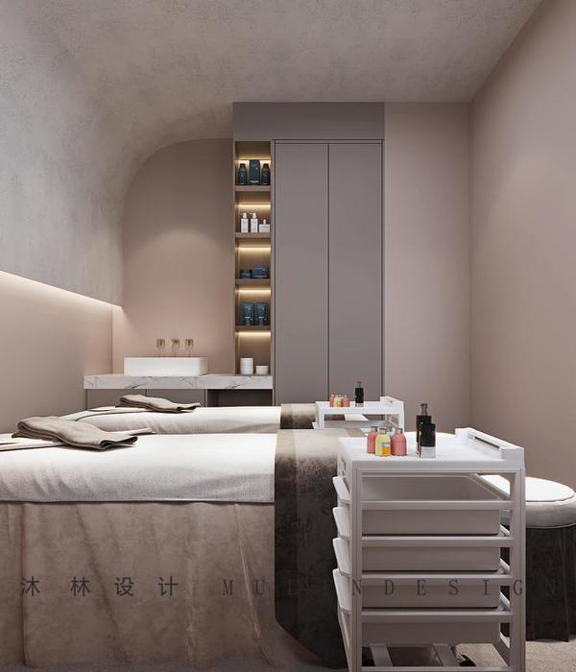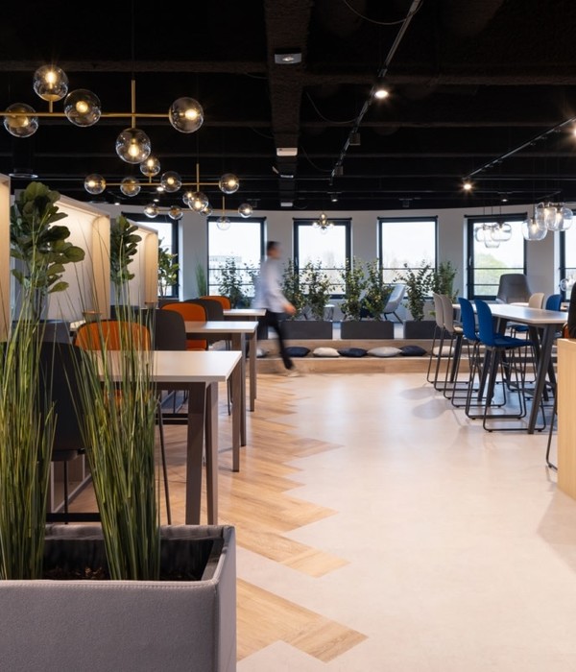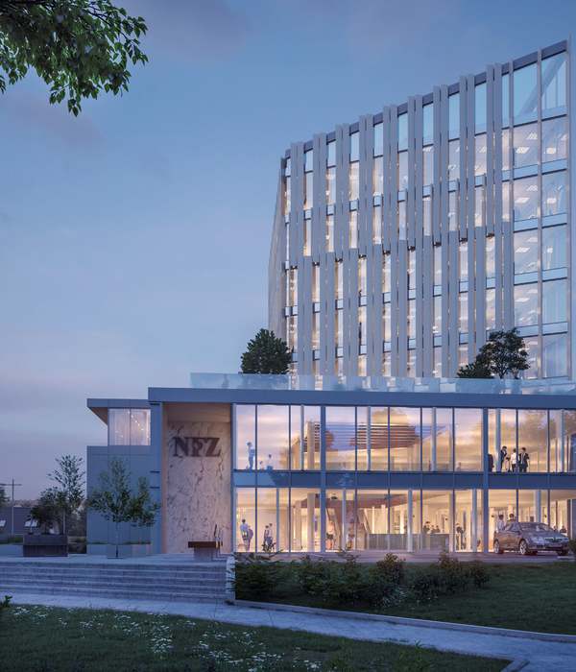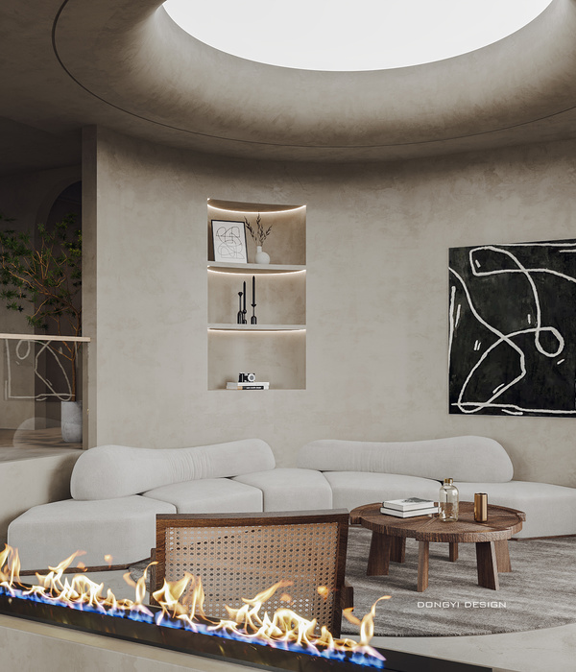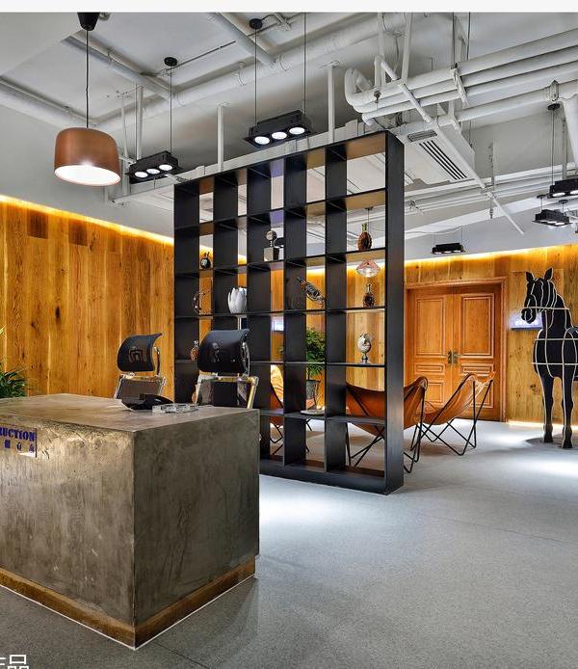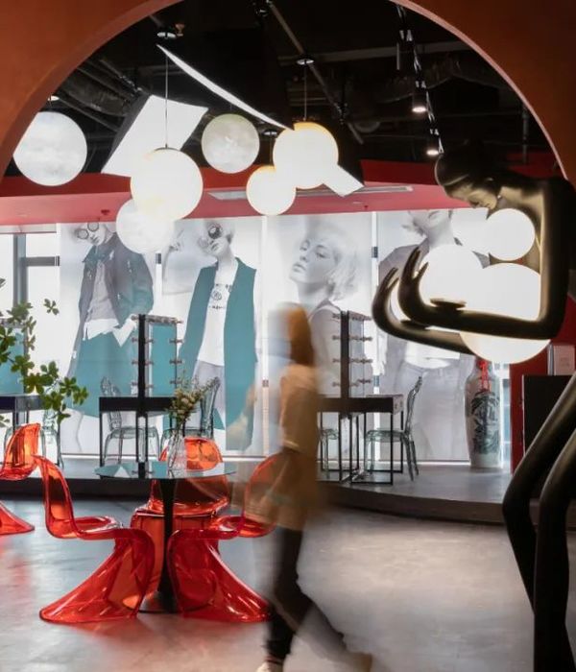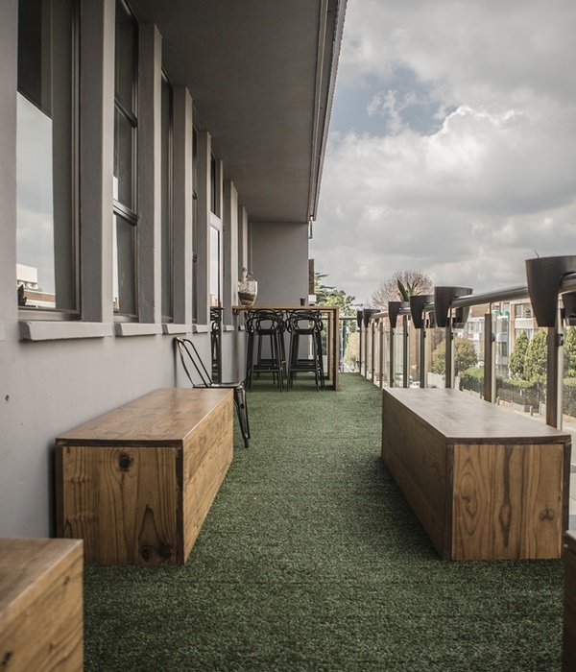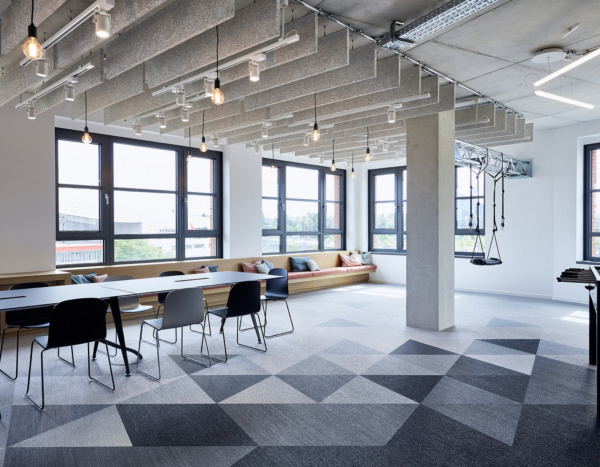Hayball’s Sydney studio is located on the ground floor of a five-storey former shoe factory in the thriving design district of Surry Hills. The refurbished space is a prototype for staff to research and support a cultural shift to more collaborative ways of working. The building’s shell is comprised of exposed high ceilings and polished concrete floors complete with remnant dye stains hinting to the studio’s industrial past. The pared-back shell is juxtaposed against the insertion of two striking plywood structures on opposing sides of the space. These designed volumes reflect the ethos in which the space was conceived - an intertwining of old and new and an enabler for cultural shifts within Hayball’s wider practice.
Inspired by education, a sector that forms a core focus of Hayball’s portfolio, the new studio reflects an evolution in contemporary learning environments. Diverse and agile settings for working, learning, and playing exist throughout the space. A series of settings have been created to enable analogue, digital and physical workplace activities and inspire ingenuity and innovation. These include individual pods, acoustically treated booths for focused group work or individual use, a whiteboard room for brainstorming, and fully enclosable meeting rooms. The settings offer varied acoustic performance combined with tailored functionalities to provide settings for collaboration and retreat whilst facilitating the choice of individual working environments.
Central to the project was the importance of achieving authentic co-creation with staff. This was achieved via a workshopping and collaborative design process. Key values emerging from this process were to:
- Become a prototype and catalyst for transformation across the workplace; Create an inclusive and welcoming place for the professional community; Encourage and stimulate imagination, creativity, and collaboration; Support staff wellbeing; Embrace change.
Responding to the desire to create a sense of community, families and school groups are actively encouraged to engage with the studio and experience spaces that aim to stimulate inquiry and delight. These child-friendly zones allow Hayball staff to observe how children and students interact and respond to the settings, feeding this knowledge back into their designs.
While architects frequently design new and innovative workspaces for their clients, the traditional design studio typology is rarely challenged or evaluated. This project consciously explores how the physical environment can support and enhance the practice of design and staff empowerment. Flexibility is core to the design of Hayball Sydney, both in the way spaces have been configured and how staff is able to collaborate face-to-face and virtually. Mobile technologies enable people to untether from traditional singular working modalities in relation to both time and space. Sit-to-stand desks are aesthetically integrated into the space and staff have been given ownership over the studio décor as far as plant and furnishing selection, fostering a sense of inclusivity and well-being.
The studio is a place of work and wonder, a prototype space and vehicle for a research project that will ultimately inform the design of Hayball’s future studios. It is both a welcoming and comfortable environment for staff, in turn making it an engaging and inviting space for collaborators, clients, and the wider community.
{{item.text_origin}}

