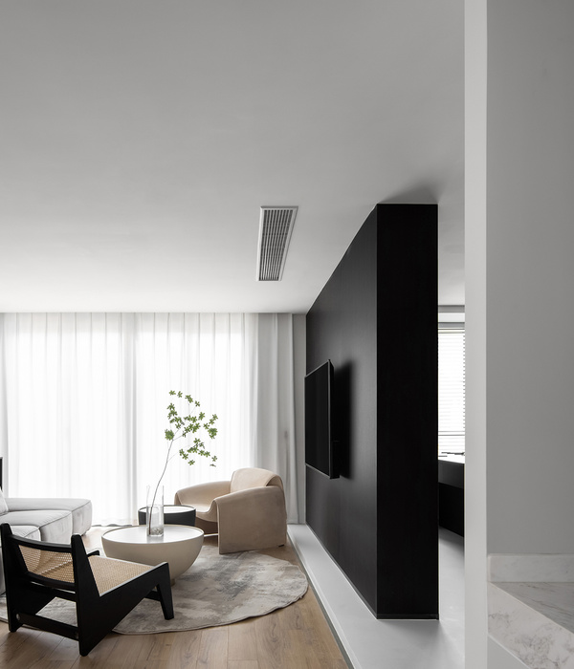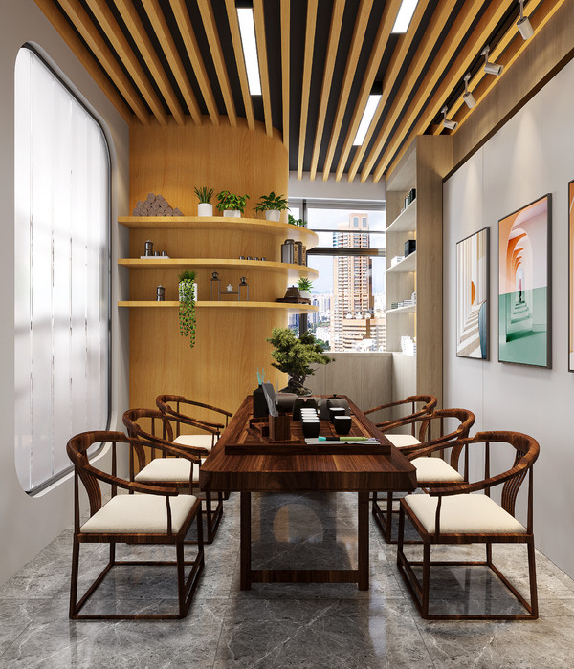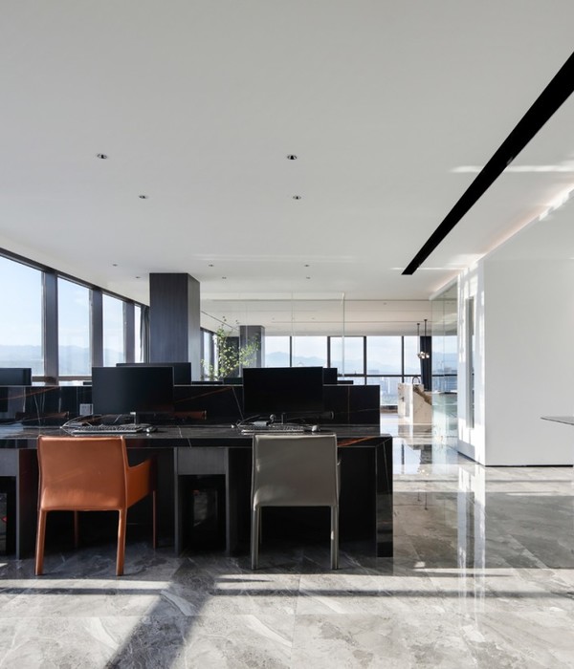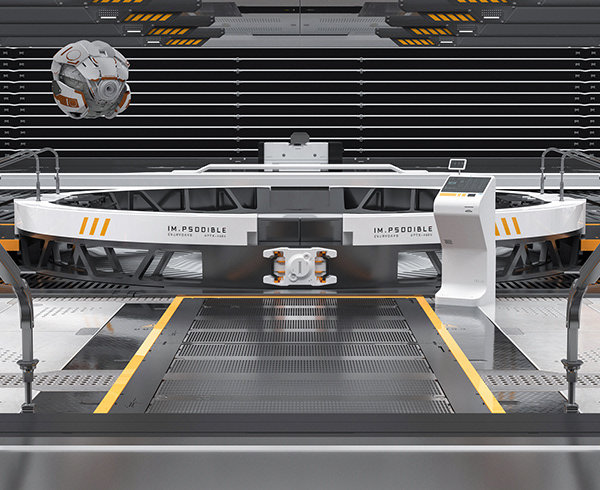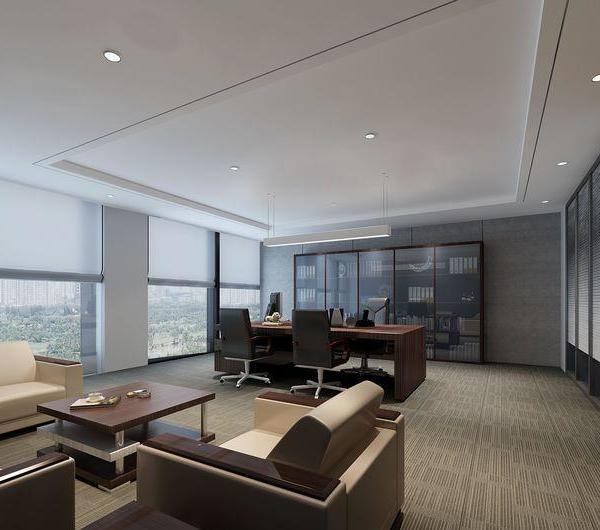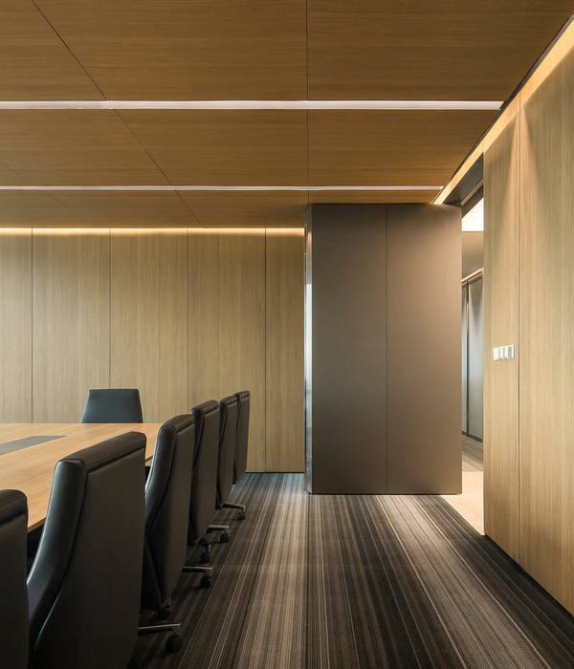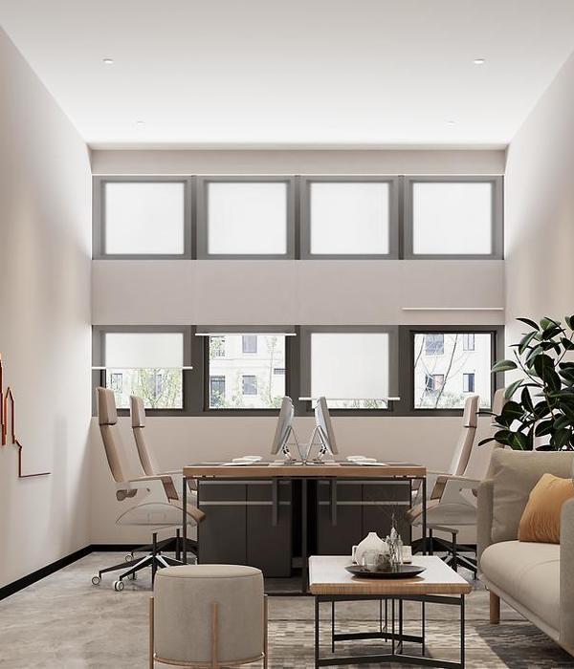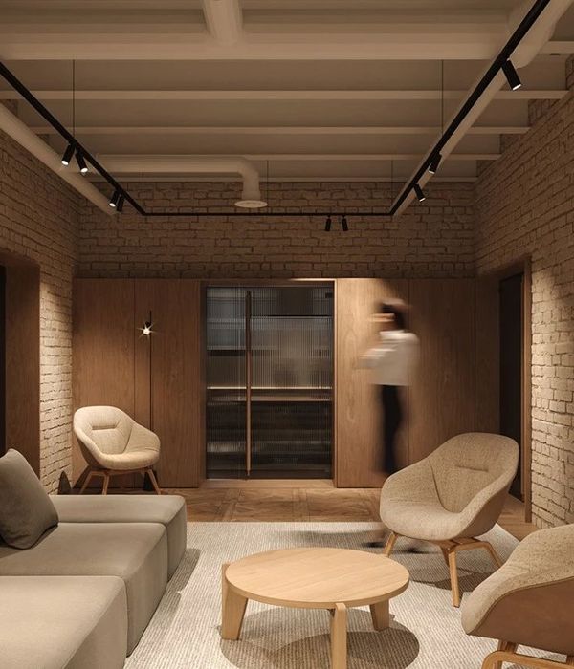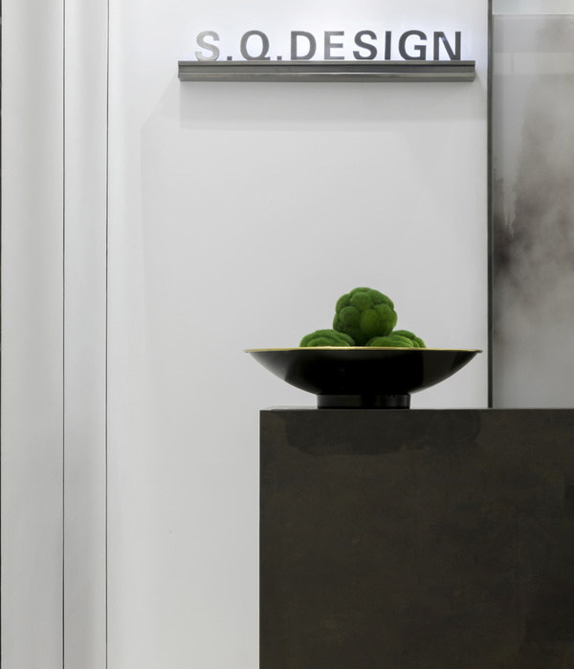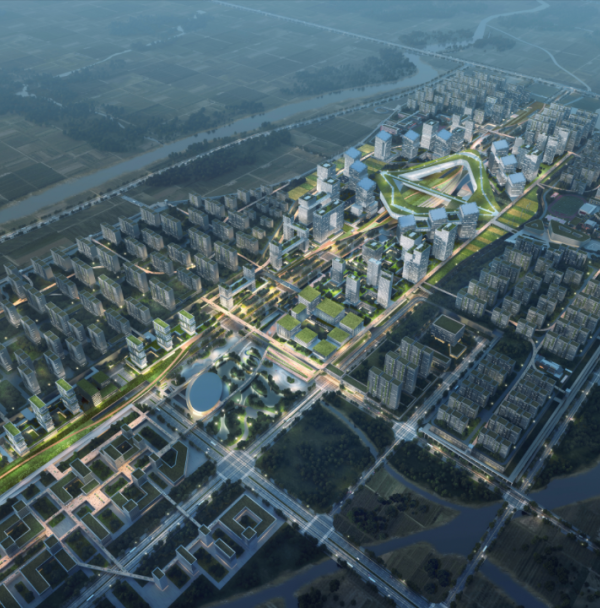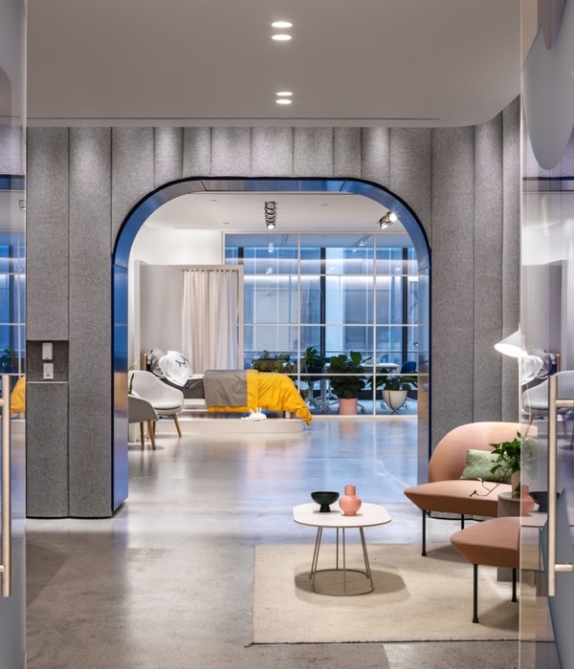- 项目名称:日本Yotsubako商业建筑
- 项目规模:1139平方米
- 设计方:Mount Fuji Architects Studio + Taisei Design Planners Architects
- 结构工程师:Structural Design Office Plus One Co.,Ltd
- 设计团队:Masahiro Harada,MAO,Naoto Ishii,Tetsuya Mizukami
Japan Yotsubako commercial building
设计方:Mount Fuji Architects Studio + Taisei Design Planners Architects
位置:日本
分类:商业建筑
内容:实景照片
结构工程师:Structural Design Office Plus One Co., Ltd
设计团队:Masahiro Harada, MAO, Naoto Ishii, Tetsuya Mizukami
承包人:Taisei Corporation
项目规模:1139平方米
图片:15张
摄影师:Ken’ichi Suzuki
这是由Mount Fuji Architects Studio与Taisei Design Planners Architects联合设计的Yotsubako商业建筑。设计师在这个项目中关注“交通”与“城市空间”自身。因而设计采用了四个盒子的交替堆叠形式,外墙采用透明玻璃覆盖。这个组合用传统的二分法将室内外分成了“盒子外·室外”“盒子外·室内”“盒子内·室外”“盒子内·室内”四种空间,同时与城市空间、建筑空间形成和谐过渡。
两个底层与顶层通过通高的天井相连。布置在顶层的城市空间与商业空间都是密切相连的,并通过位于建筑三层的盒子那空透的阳台与之结合。除此之外,建筑三楼还结合公交和大型商业设施布置了公共行人平台,加强当地人流集聚力。
译者: 艾比
The site is by the Station of the Yokohama suburban area, center of the emerging suburban district where the population of young families keeps growing. Several large shopping facilities are scattered and form a unique suburban townscape, still it is hard to say that it is attractive enough as a town or an urban space, despite those attractive facilities, active urban planning and many young and energetic people.
The active city planning offers many plazas and pedestrian spaces, but those large shopping facilities retreat into their interior spaces, and are not too keen to communicate with these public spaces, which is an important factor in this unattractive urban space. Many shopping facilities follow the book and enclose customers inside the building to let them get through all the commercial activities, but this strategy passes away surrounding urban spaces. On the contrary, many local shops in domestic and abroad historic cities are open and make a strong relationship with the urban space, in order to promote their business. Here, commercial activities and urban spaces keep a positive “circulation” to enhance each other.We focused on this “circulation” and “urban space” itself as a design intention.
The resolution is the simple composition of alternately stacked four boxes, which are roughly covered by transparent glass skin. This composition subdivides conventional dichotomy between exterior and interior into “outside the box • exterior”/ “outside the box • interior”/ “inside the box • exterior”/ “inside the box • interior” and results in making a smooth connection of the urban space and the building space.
For instance, two existing plazas on a different level, “Symbol plaza” and “Fountain plaza”, are closely connected with commercial spaces by an intermediate area under the box, just like the edge of the eaves. A couple sits down on the step of the plaza and eats pies they purchased at the tenant and some people relax at the cafe, having a look at them; a great numbers of such interrelationships emerge, and each space is synergistically activated and utilized.
The life of the two ground levels ascends to the upper floor through the full height atrium. The urban space and the commercial space on the upper level are strongly connected, in conjunction with an open exterior through the glazed skin and the advantage of the terrace on the box with its panoramic view. In addition to that, the Public Pedestrian Deck is taken into the building on the third floor, which connects the neighboring station and large commercial facilities behind it and brings cohesion with the town.
The success of future commercial facilities much depends on sustainable, attractive planning and utilization of the urban space, rather than repletion of interior spaces. Moreover, each piece of the building may have to be reconsidered as a part of the urban space, the time continuum. Conventional operation of the surface layer is not enough to achieve that. This time we could go beyond the surface and get further into the composition including the urban space, but it would be able to get much closer to the persistent value of the city, by reaching for the appropriate construction. We think this is the first step to reach there.
日本Yotsubako商业建筑外观图
日本Yotsubako商业建筑外部局部图
日本Yotsubako商业建筑内部局部图
日本Yotsubako商业建筑
日本Yotsubako商业建筑草图
日本Yotsubako商业建筑剖面图
日本Yotsubako商业建筑平面图
{{item.text_origin}}

