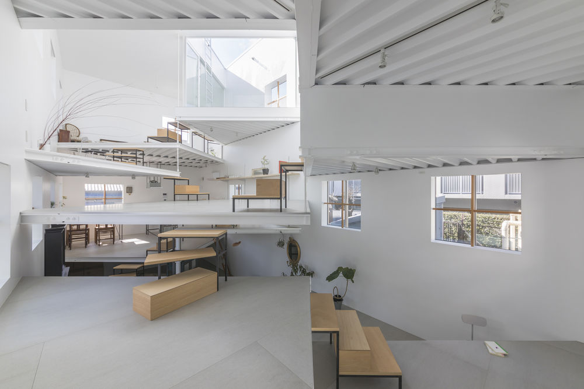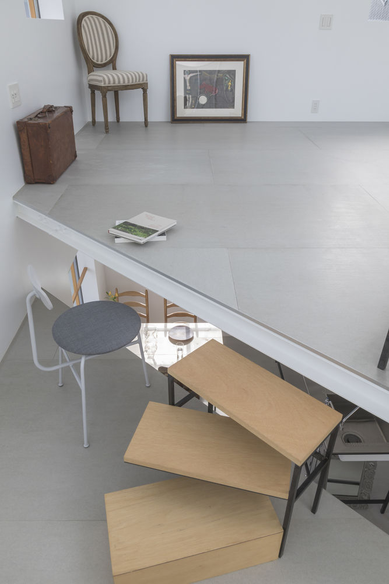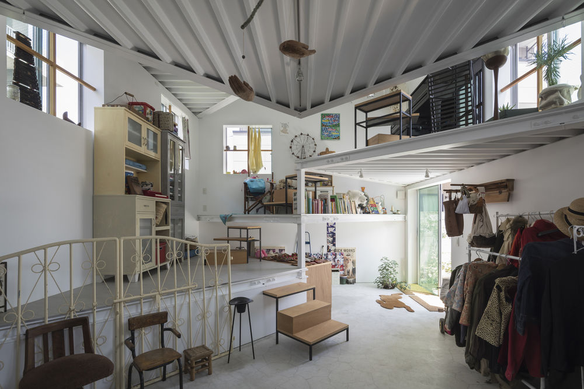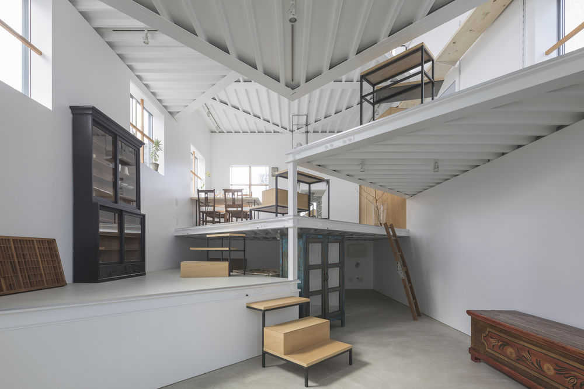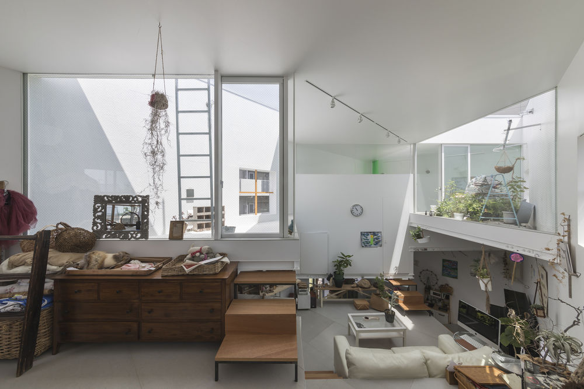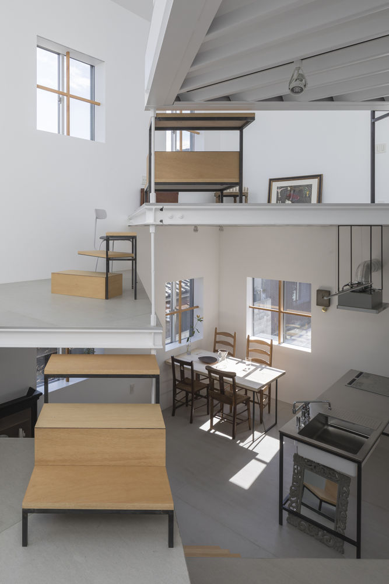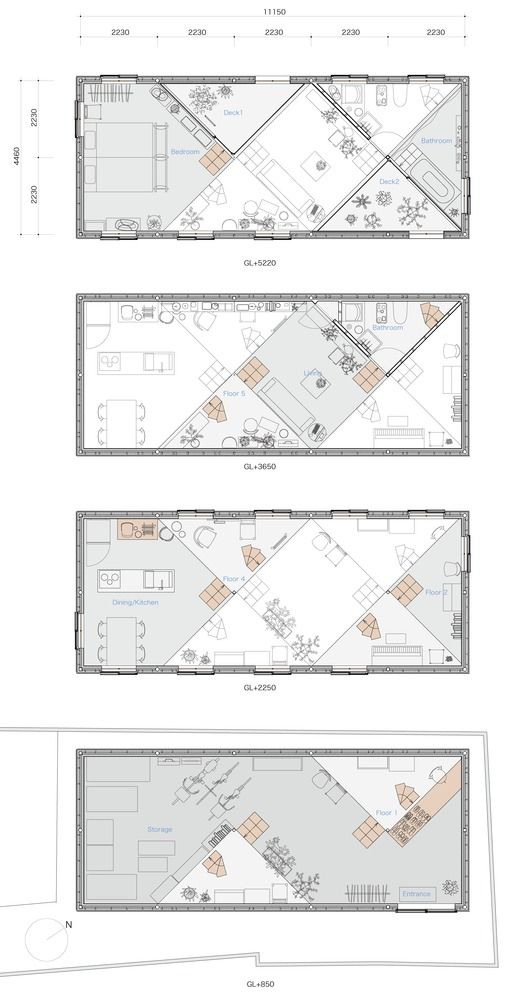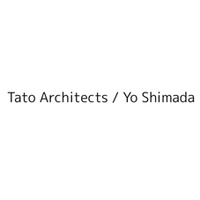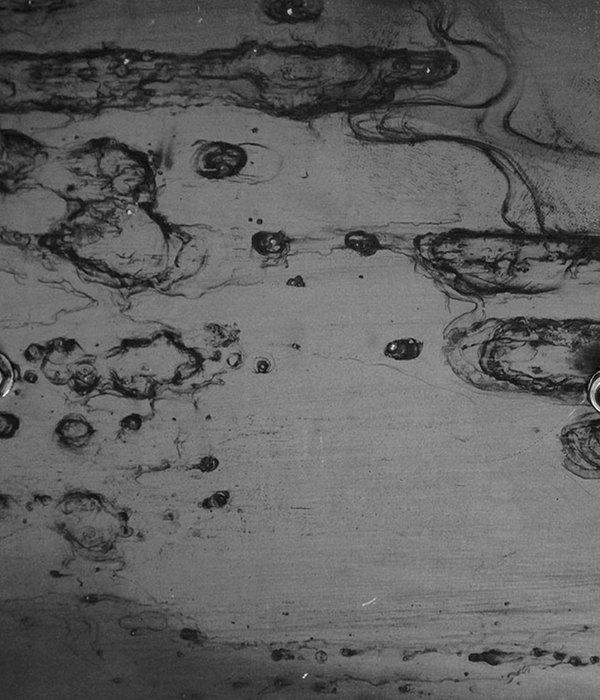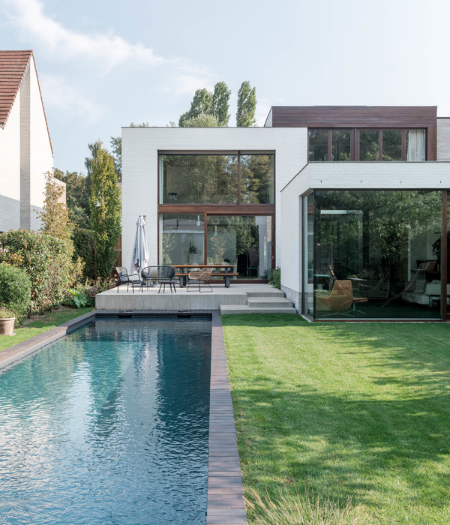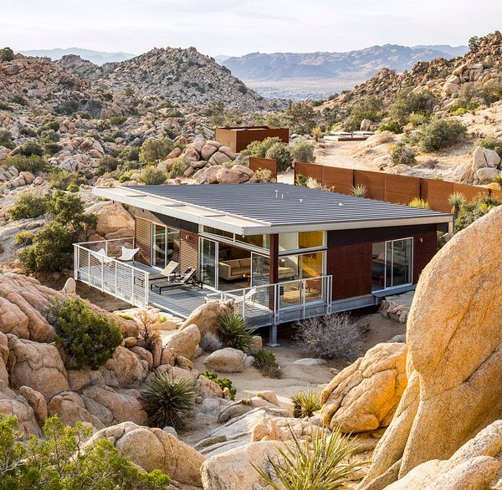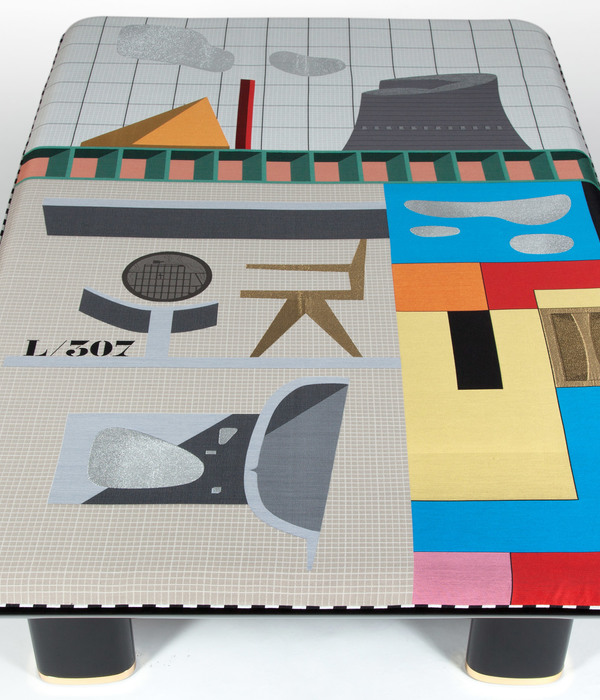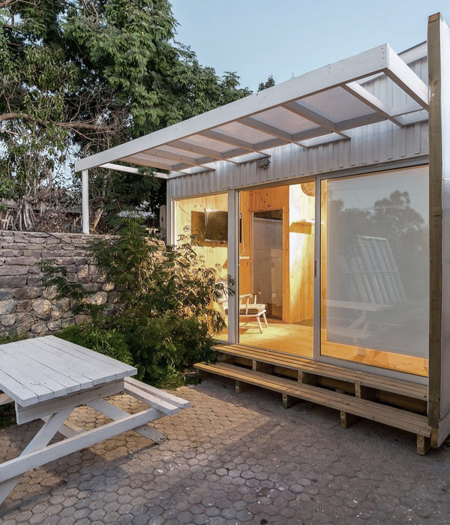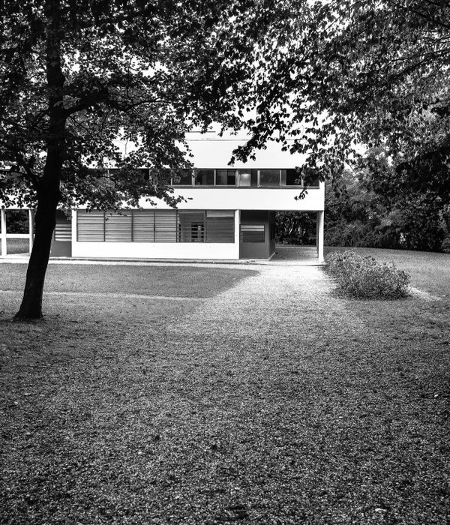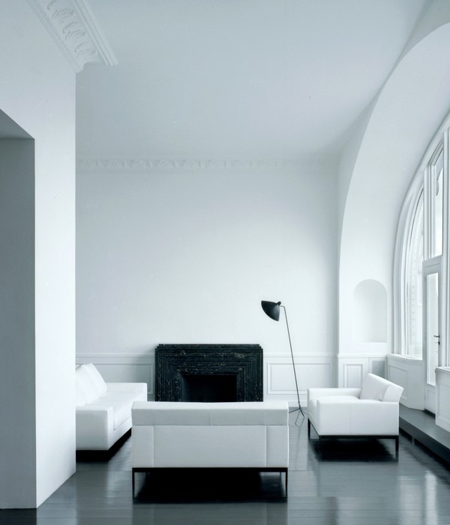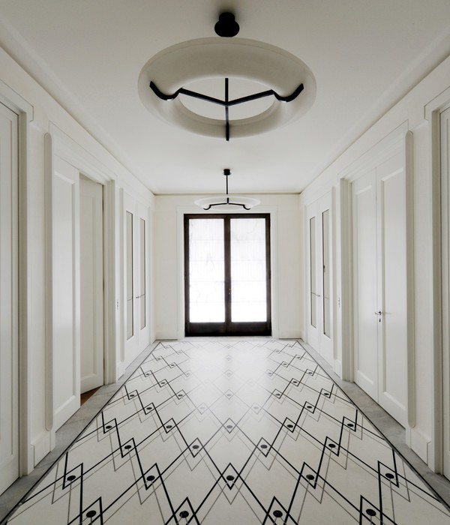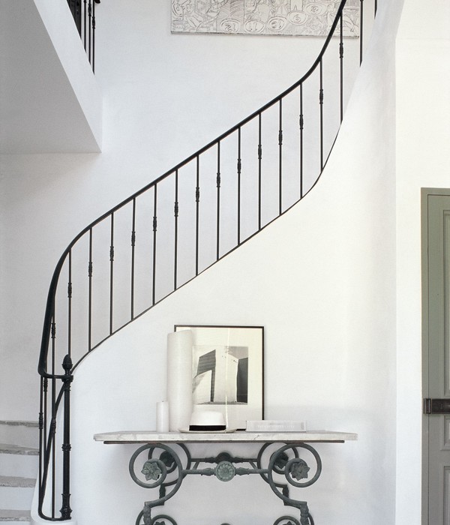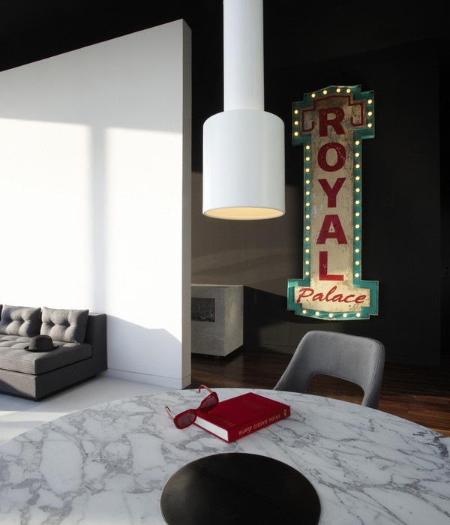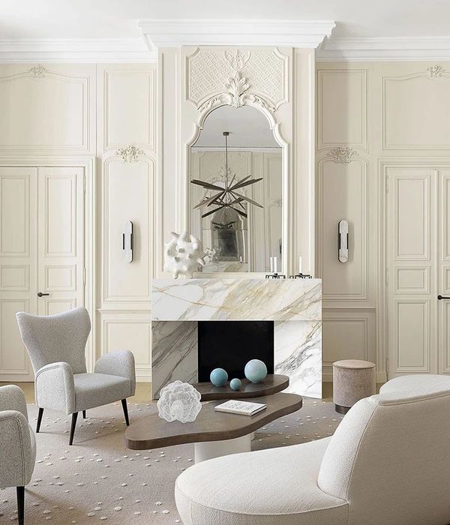日本大阪“Miyamoto 之家”--家庭空间与存储创新的螺旋设计
Architects:Tato Architects
Area :50 m²
Year :2017
Photographs :Shinkenchiku Sha
Construction :Seiyu construction company
Structure Design :Takashi Manda Structural
Team : Takashi Manda Taijiro Kato
Site Area : 128.19 m2
Total Floor Area : 94.49m2
Design : Yo Shimada
City : Osaka
Country : Japan
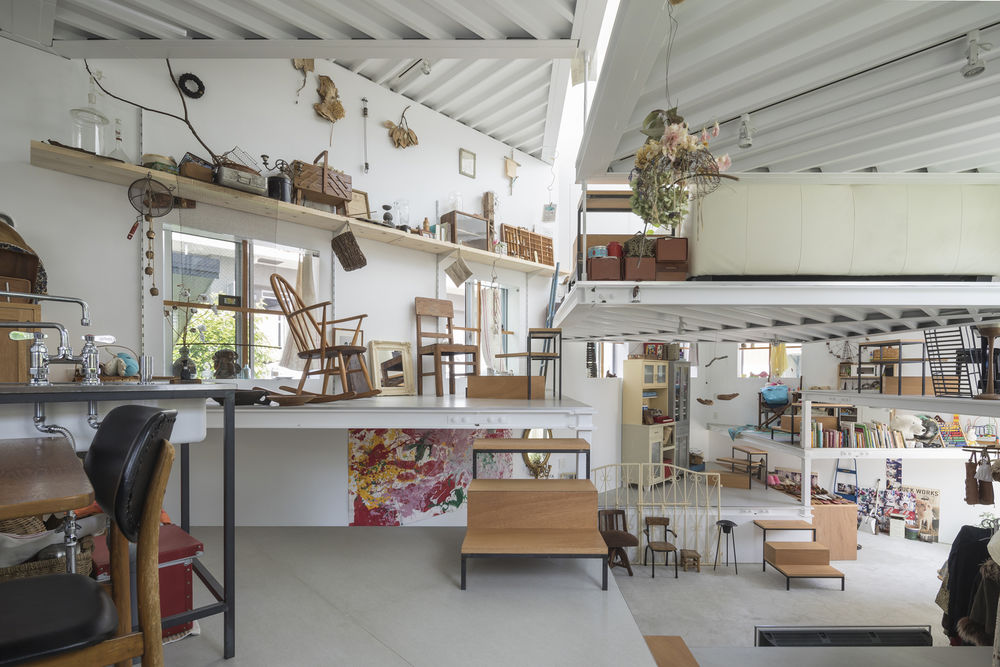

At this house - a residence designed for a family of three and their many belongings - the client requested that the members of the family can feel close to each other regardless of where they are in the house. Moreover, private rooms were not needed because they feel that it is lonely to withdraw into one's space, and storage space was also unnecessary because they did not want to tuck things away. As a result of trying to find a form that allows the whole house to feel like one room while securing sufficient space for their belongings at the same time, we proposed a design to connect the flooring with a height difference of 700 mm, where the different levels can be used as tables and shelves. The floors build up as two spiral shapes, joins at the living room, and then separate into two again before arriving at the rooftop deck. By using this combination of two spirals, we were able to create multiple paths inside the house that allows different room compartments and changes in the circulation, equipping the house to be able to accommodate changes in the lifestyle of the client.

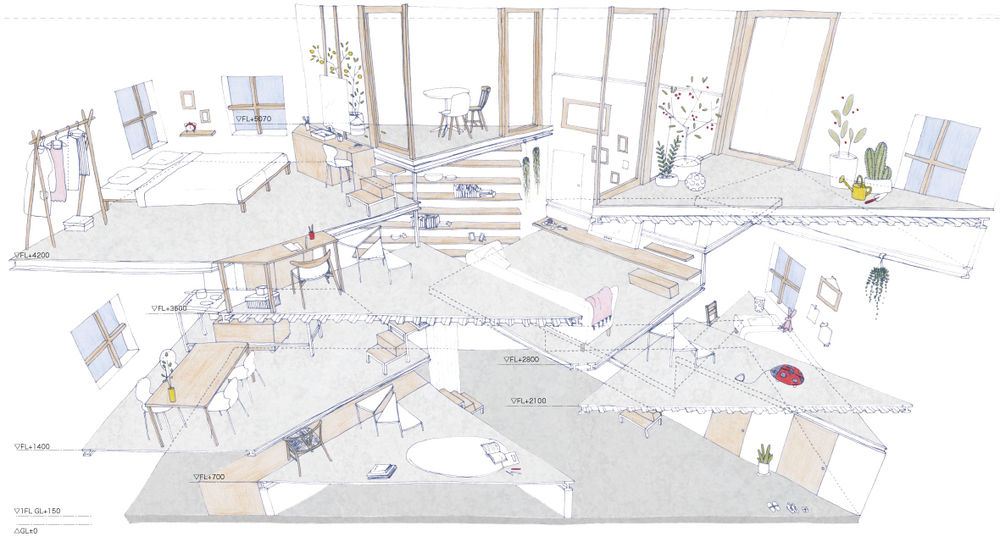
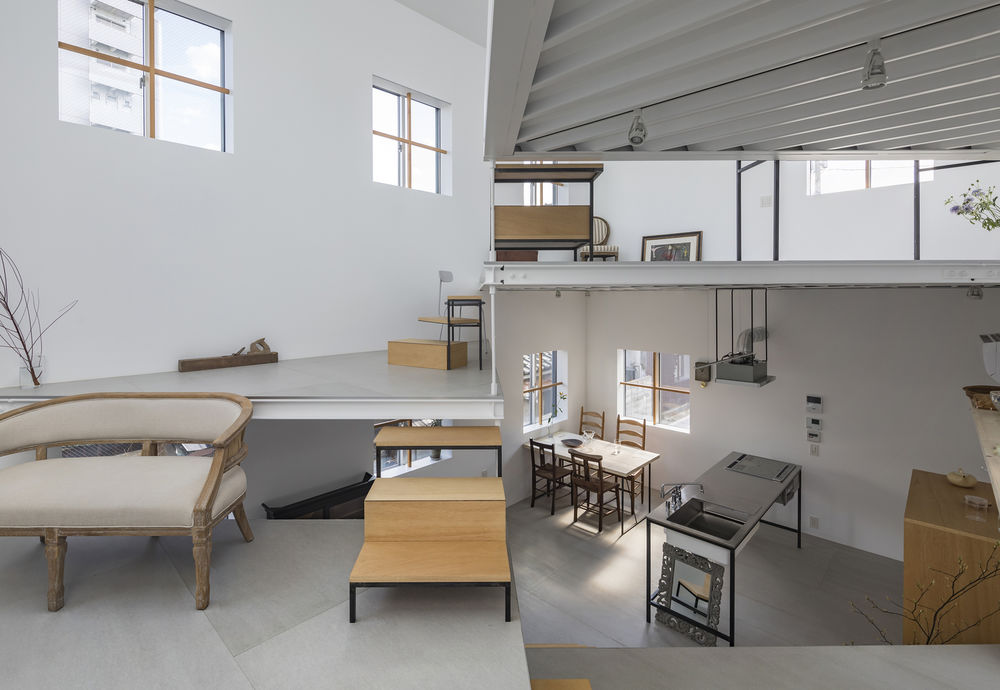
The surrounding of the flag-shaped site as a result of the selling of the old wooden house near the station, are parking lots and apartments, and it is expected that there will be more tall buildings built in the near future. Assuming that the only outdoor area that receives good sunlight is the roof, a rectangular box-shaped volume with the flat roof and triangular terraces are inserted, the windows are placed uniformly with the least interference with the structure to allow the house to be able to accommodate changes in the environment. Due to the fact that the house is located in a fire prevention district, it is designed with a steel framework with a ceiling height of 6,900 mm, where 13 floors surface float, with the top seven different levels suspended with 20 mm steel rods from the roof beam, with the bottom six floors supported by 75 mm square steel pipes. The spatial structure that is constructed by repeating a simple autonomous system is similar to an "echo chamber", which amplifies the innermost lifestyle of the client and conveys a sensitivity that expands without limit.
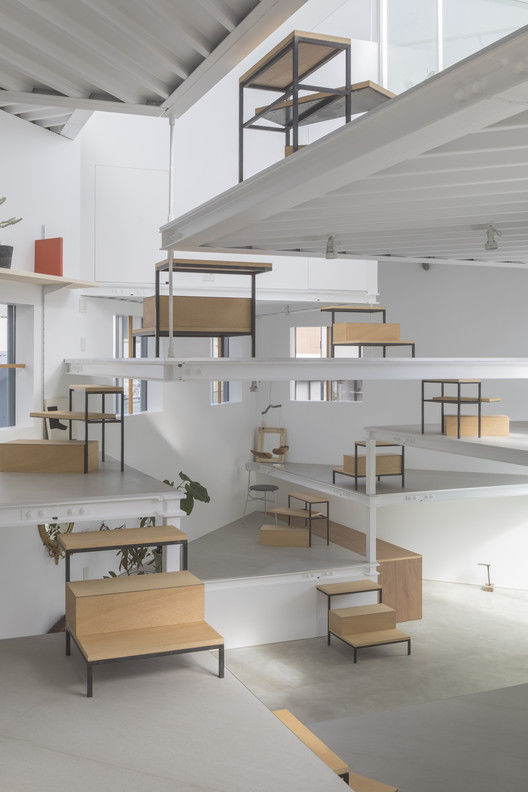
The client has lived in the area nearby and slowly moved into the house. Since they started officially living here, the things, the architecture and people has became one like an ensemble, and the rich scenery of their lifestyle is expanding as if they are moving inside a forest. From now on, we look forward to seeing house the things, the residents and architecture settle down in relation to each other through time.

▼项目更多图片
