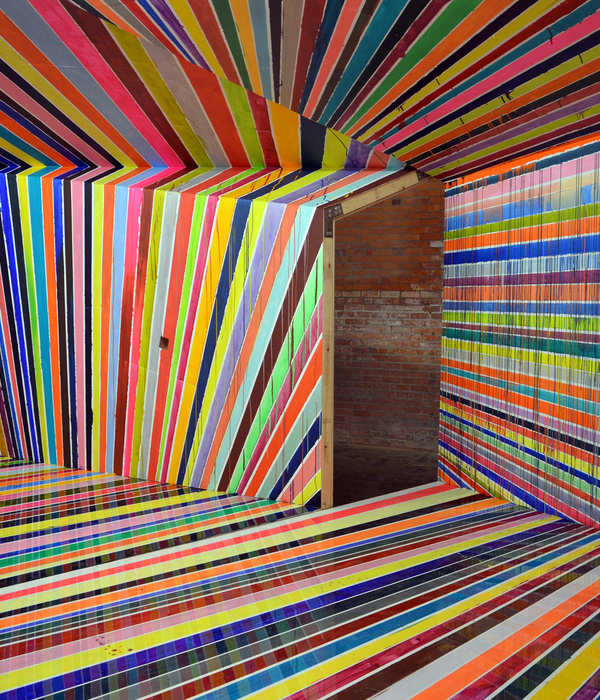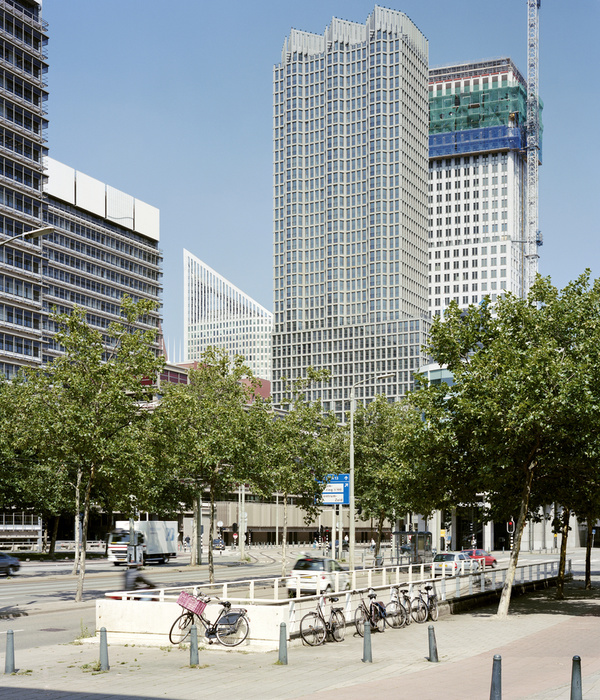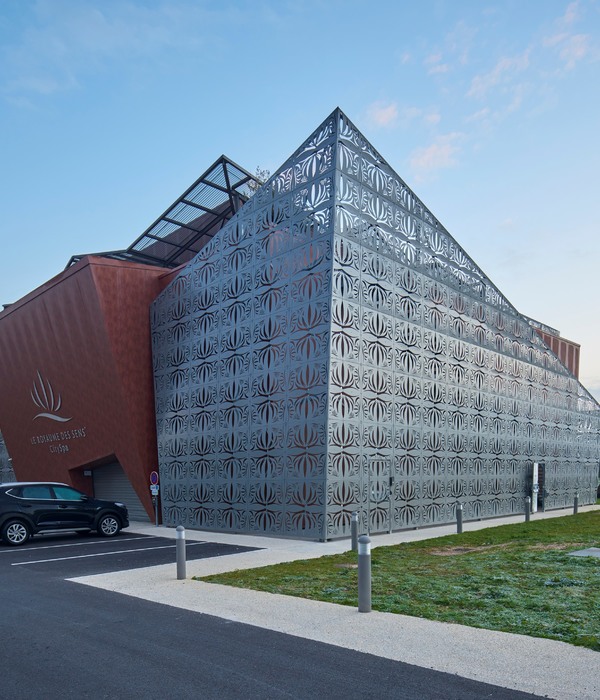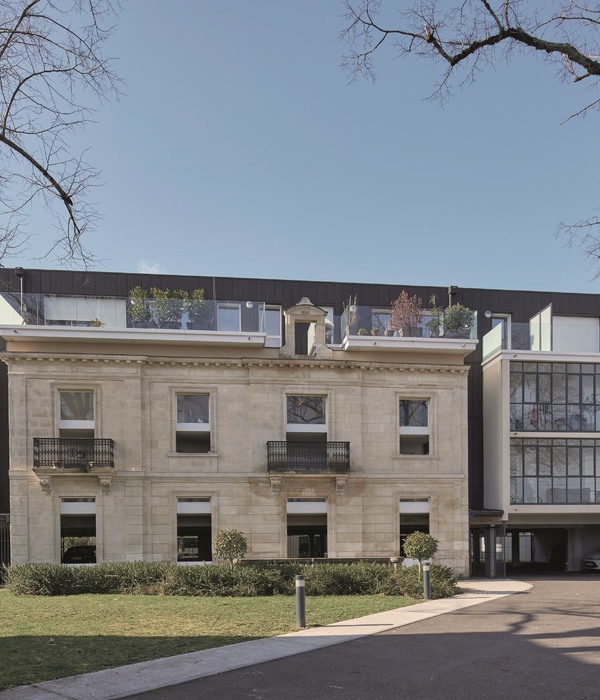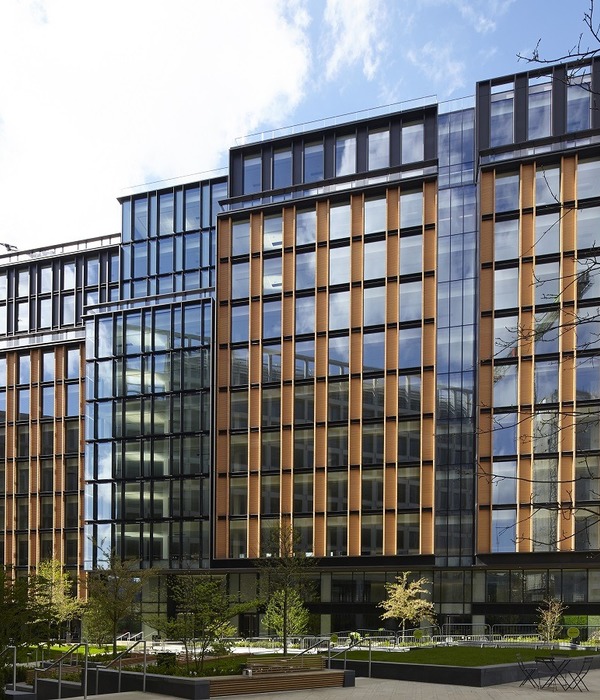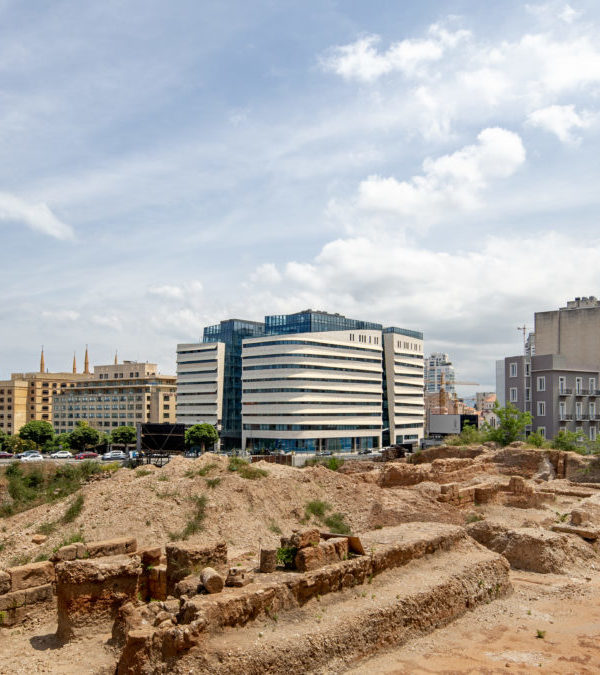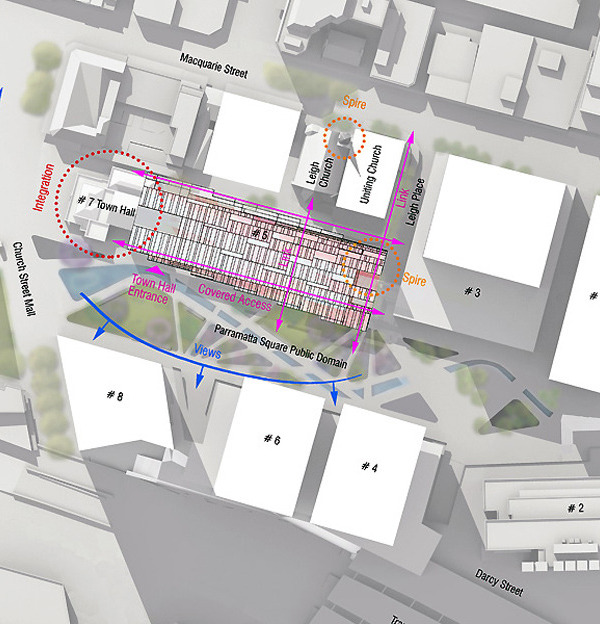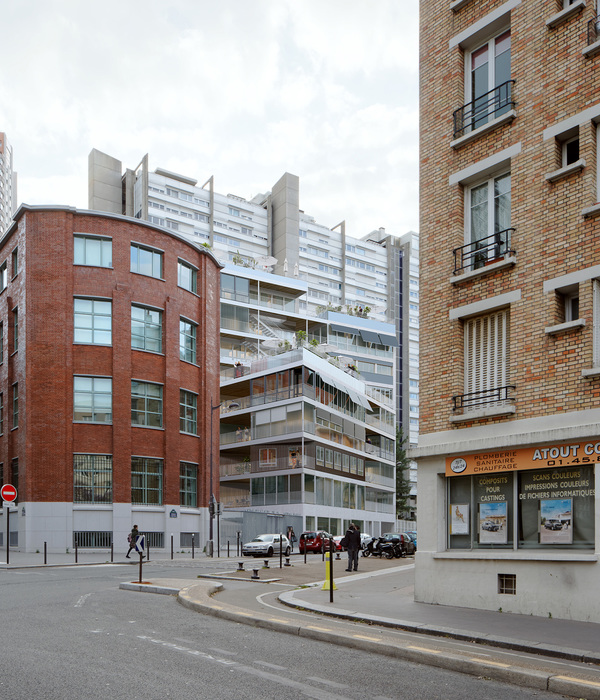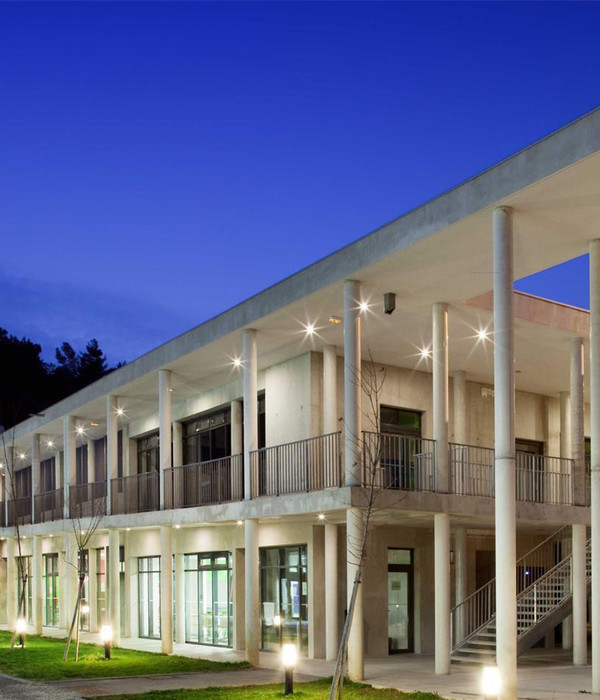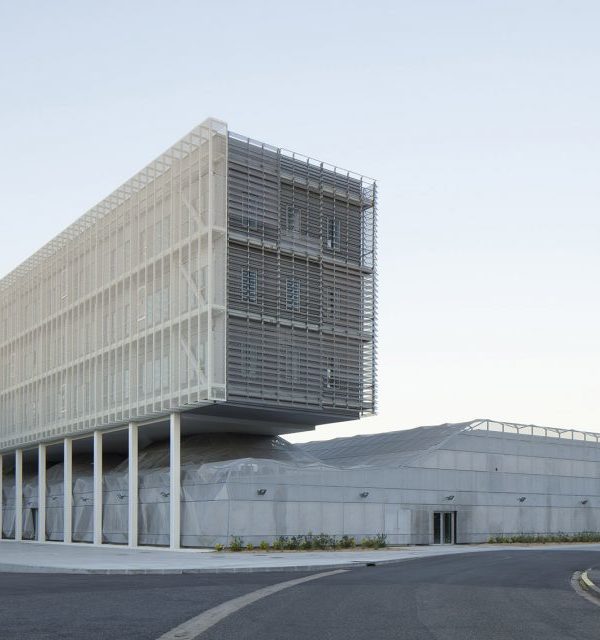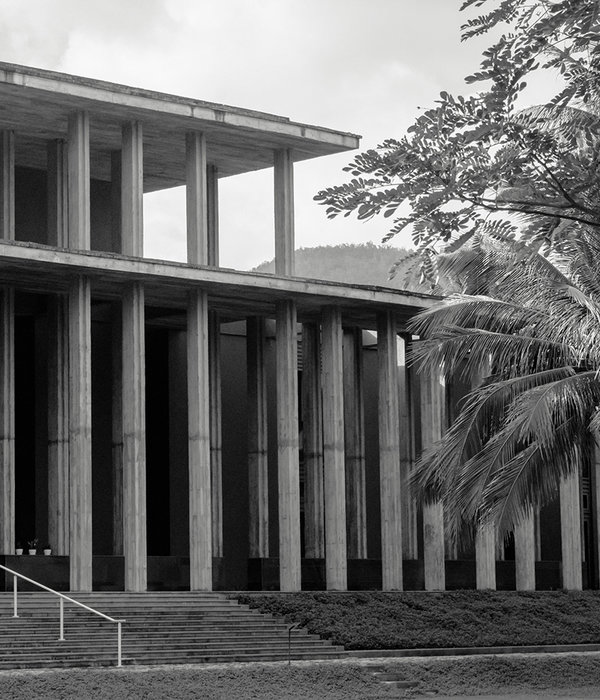Home is a built environment that is designed literally for growing together with the people that home belongs to. Therefore, it can be used to say “people grow the home” than just build it. This two-storey house consists of 260 sq.m. of use area. The main body of the house is dispersed along the length of the land with the main terrace linking every function together. The front side runs along with a small village road, and the backside with the existing trees and rice field.
With the land condition being sloped we needed to approach from the upper floor to the main terrace and kitchen hall. This floor consists of functions like bedroom, kitchen hall, and living room. The lower floor is a concrete wall that is sunken into the land slope and it consists of storage and music composing studio.
From the front elevation side, we can see the relationship of the slope and the transition level of the house from roof to lower floor. The transition level of the terrace in different materials and the composition play with the existing surrounding trees and the main White Meranti tree at the center of the house.
There was also abundant use of wood to create a link between the house and the natural surrounding landscape. The wooden element is the main material that reflects an intimate sensation with the onwer. The wood was found and treated from used wood in the local area. It was then archived into many small elements in the home allowing the main purpose to make the house a Home. Another material used is normal traditional Lanna tile, which can be found in northern Thailand.
There are some clues of imperfection shown by the way the local builder team uses this sort of material. For this house, we had an intention to make the easiest system of construction methods, that the local builders could carry out with normal usage. There was no need to do Hi-craft, just simply build a method that is easy to understand. In some parts of the process, they also had the power to make decisions together with the owner. That is why we can say that the “home and people grow together”.
▼项目更多图片
{{item.text_origin}}

