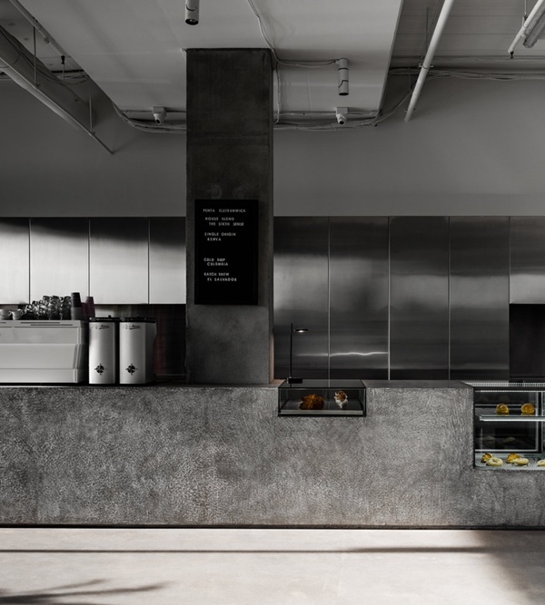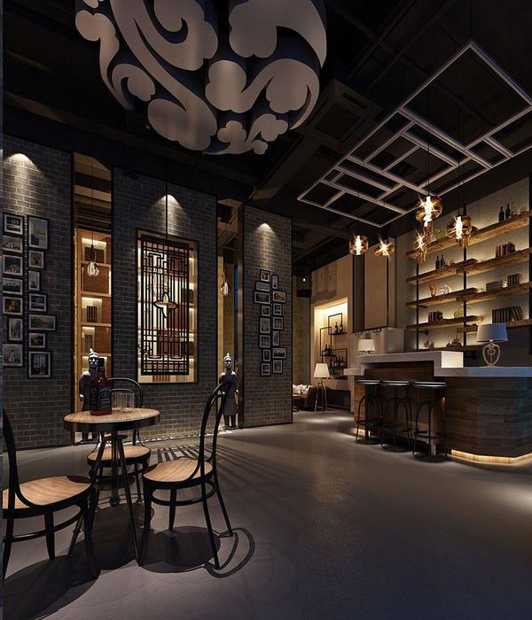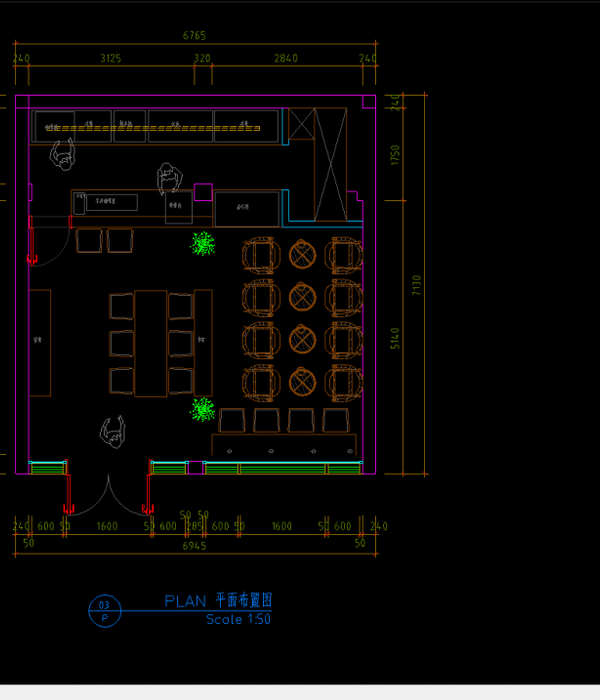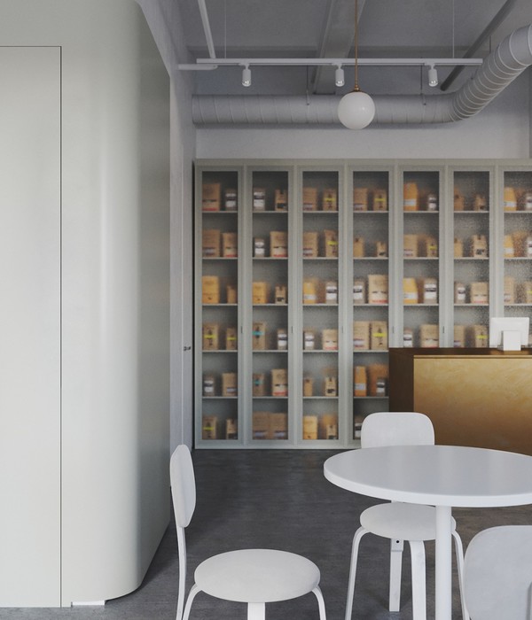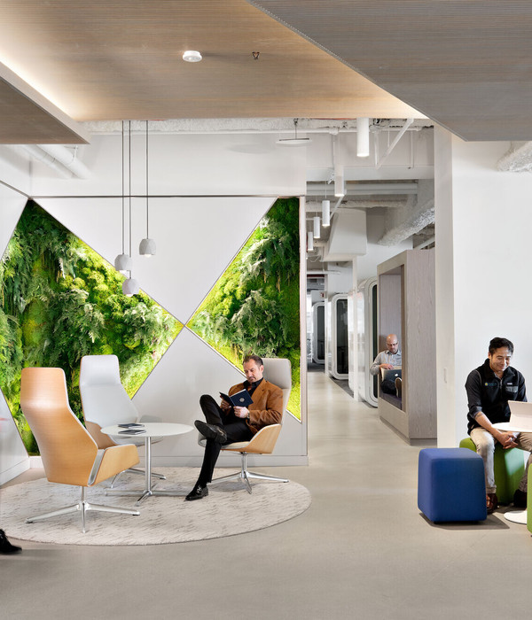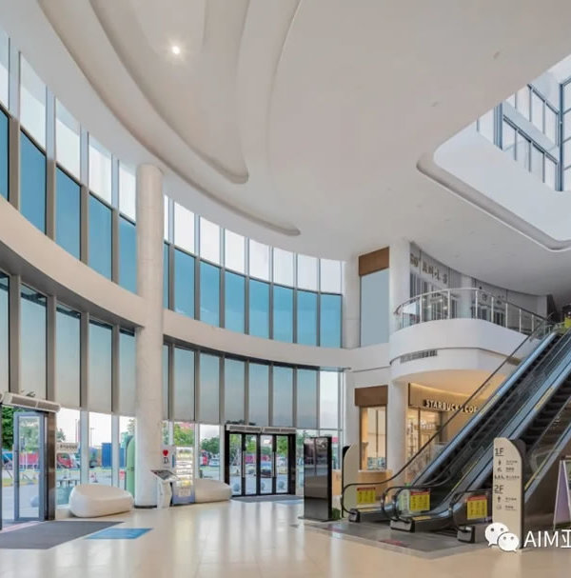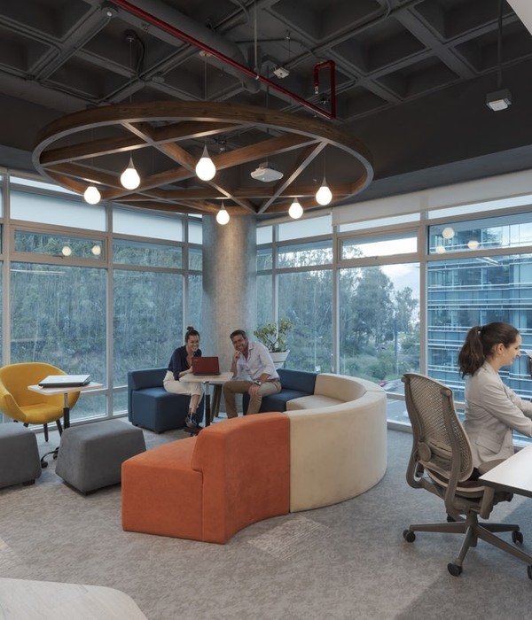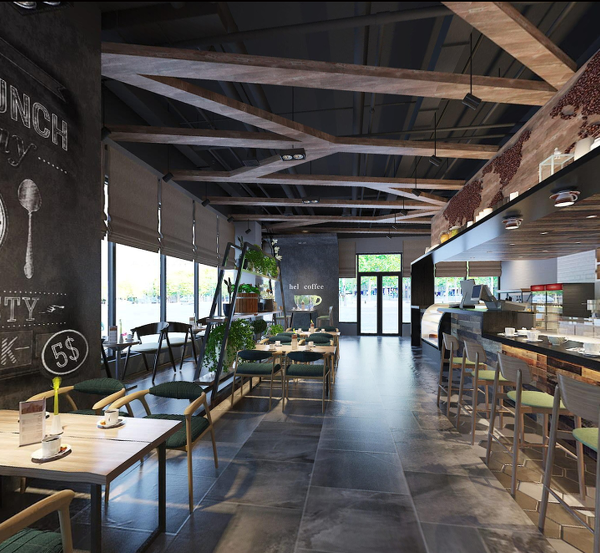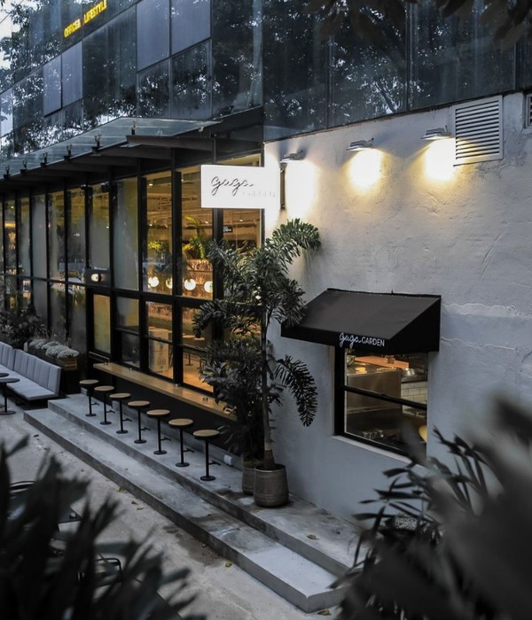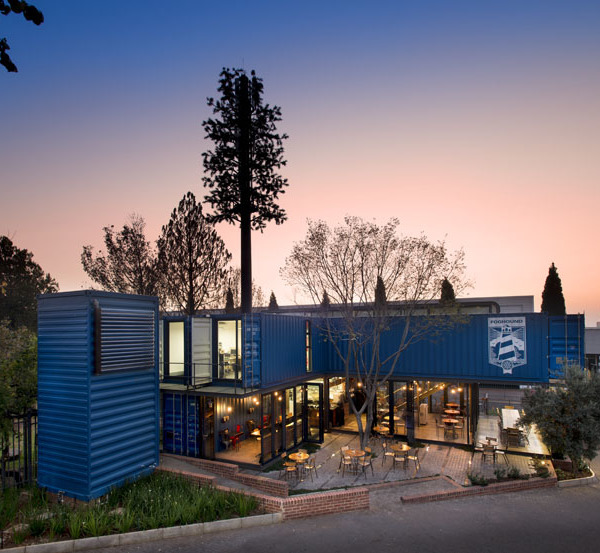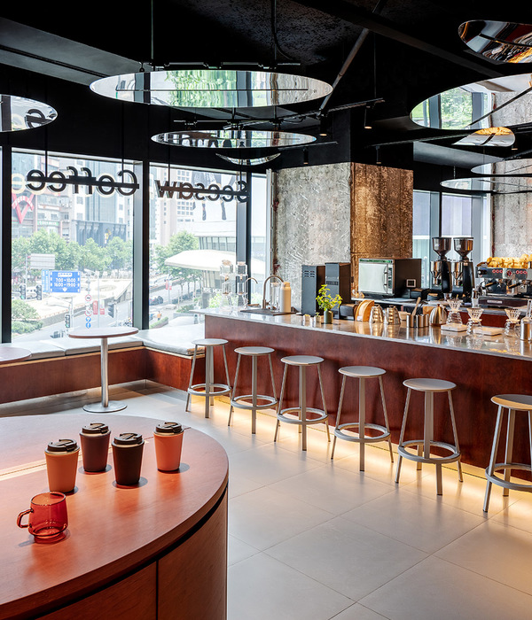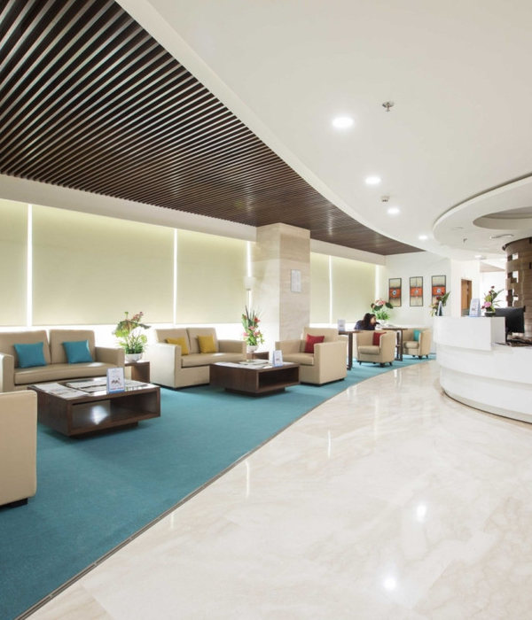- 项目名称:上海小鸟杯咖啡店
- 项目面积:25平方米
- 设计团队:熊爱杰,侯绍凯,宋禹正,冯楠淇,李捷,邹德静,郑宇,詹迪
- 结构顾问:袁鑫,蔡昕瑀,陶辛未
- 摄影:言隅建筑空间摄影
项目位于上海南京西路丰盛里。穿过密集的石库门建筑和新业态商铺,靠近地铁口一爿不足25㎡ 的小店便是小鸟杯。这里场地局促,人流拥堵——如何于嘈杂环境中提取一处“情绪地标”便成为首要设计线索。
Located in Fengshengli, West Nanjing Road, Shanghai, this 25-square-meter coffee shop finds itself among tightly packed Shikumen buildings and commercial spaces. Situated right next to the metro station, it is in proximity to incessant traffic and pedestrian flow. To build a pacifying “emotional landmark” within the bustling scene became our first lead.
▼项目概览,overview ©言隅建筑空间摄影
情绪地标
Emotional Landmark
F.O.G.并未受限于“商业空间”这一属性,试图让“有表情”的设计吸引人们驻足。整体空间采取减筑手法,大面积地使用玻璃材质和雾面金属,铺就了一个辨识度极高的灰白空间;空间形态通透平展、刚柔并济:曲面屋顶、软膜天花洒下的均匀灯光,让原本灰冷的金属意象得以松动,共筑一个轻柔梦境。
Using the method of “de-architecture,” we applied large areas of glass and matte-finish metal to create an outstretched and transparent space of white and grey. Meanwhile, the curved roof and the warm lighting moderates the cold, stringent imagery, coupling rigidity with softness.
▼玻璃材质和雾面金属构成辨识度极高的灰白空间,the glass and the matte-finish metal form a marked space of white and grey ©言隅建筑空间摄影
▼曲面屋顶、软膜天花洒下均匀的灯光,the curved roof and the soft membrane ceiling cast warm light ©言隅建筑空间摄影
▼店铺与地铁口位置关系,the relationship between the store and the subway entrance ©言隅建筑空间摄影
屋顶梦境
Roof, roof, roof
曲面屋顶虽为项目的最大亮点,却也实属最大难点。临时商建往往将屋顶用作招牌的载体,而F.O.G.决定由它来主导空间的结构美感。设计团队经过长久以来对“大屋顶”这一建筑意象的种种构想以及基于对项目环境的观察和对业主性格的感知,最终呈现出让空间表情倏然柔和下来的“白色漂浮物”。
Roof has always been a key space element in our designs. In this particular case, rather than roof being a mere signage board, we want the roof to establish a sort of structural aesthetics as the overall vision of the brand, which formalises the shop into some “white floating puffs” alleviating the metal space as a soft shelter for a short stay.
▼曲面屋顶,the curved roof ©言隅建筑空间摄影
云朵、枕头、气球、太空飞船……它的形态无法与任何单一意象锁定关联,旨在引导人们寻找自身与空间之间极为随机、松弛且情绪化的连接。正如咖啡的本意是消除疲劳,设计师寄希望于通过这些白色漂浮物让人放空片刻。同时,“云端”意象与“小鸟”形成互文,亦是对互联网时代的一种影射,象征自然生命与信息数据的交汇。
Clouds, pillows, balloons, or spaceships – we avoid associating the roof with any one imagery, thereby encouraging people to imagine their own spontaneous connections to the space. Like how coffee gets rid of fatigue, we want these floaters to help people zone out a bit. Among other possibilities, the cloud imagery forms a discourse with “birdie” in the brand name and insinuates the Internet age, in which everything is relocated to the cloud and life becomes intertwined with digits.
▼白色漂浮物,the white floating puffs ©言隅建筑空间摄影
▼“云端”意象与“小鸟”形成互文 ©言隅建筑空间摄影 the cloud imagery forms a discourse with “birdie”
▼大面积玻璃消除界限 ©言隅建筑空间摄影 the large area of glass eliminates boundaries
▼墙面上的发光“小鸟”标识,the glowing “birdie” on the wall ©言隅建筑空间摄影
F.O.G.在与场地、工程师、施工队等多方协调后,最终用一个C型结构体系悬挑支撑起整个屋顶的重量,仅保留一处超细的斜柱,从而确保屋顶视觉上予人的“漂浮感”。
Working collaboratively with the engineering and construction team, we ended up using a C-shaped structure to support the entire roof so that we could keep only one ultra-thin column, preserving the sense of floating.
▼屋顶细部,details of the roof ©言隅建筑空间摄影
▼墙面细部,details of the wall ©言隅建筑空间摄影
咖啡驿站
A Coffee Stop
从屋顶到檐下空间,漂浮物与金属外壳自然衔接,相辅相成。犹如刀工切割出的平整视觉感则呼应咖啡驿站速度、交互、流动性等的DNA;面与面的嵌合在墙体、地面上留下缝隙,成为空间吐纳的窗口;设计师还刻意压低彩度,纯然通过自由平面实现空间延展。此外,玻璃立面有效化解了顾客与咖啡师间的障碍,倾斜超细柱成为“不稳定因素”,增强空间的动态感。
We worked with a limited palette and purposely lowered saturation to emphasize the free design of windows and facades, which serves to dissolve the barrier between customers and baristas. Finally, the oblique thin pillar adds a layer of dynamism to the space.
▼局部夜景,partial view by night ©言隅建筑空间摄影
从空间整体到细部、骨架到皮,F.O.G.始终寻求秩序与巧思、工业感与温度间的平衡,希望这间微型建筑能够超越稀松平常的功能性存在,拥有“情绪”“想象”与“日常”,让美成为咖啡因之外的第二养分,为人们消融困顿。
From the overall framework to detailed expression, we pursue balance of order and creativity, of industrial and temper. We hope this micro commercial architecture may fulfill its potential to calm sensation, spur imagination, and slow down the hustle.
▼整体夜景,overall view by night ©言隅建筑空间摄影
▼轴测图,axonometric ©F.O.G. Architecture
项目位置:上海
项目面积:25平方米
项目状态:建成
设计团队:熊爱杰,侯绍凯,宋禹正,冯楠淇,李捷,邹德静,郑宇,詹迪
结构顾问:袁鑫,蔡昕瑀,陶辛未
摄影:言隅建筑空间摄影
Project Location:Shanghai
Area:25m²
Project Status:Completed
Design Team:Xiong Aijie, Hou Shaokai, Song Yuzheng, Feng Nanqi, Li Jie, Zou Dejing, Zheng Yu, Zhan Di
Structure Consultant:Yuan Xin, Cai Xinyu, Tao Xinwei
Photography:InSpace Architecture Photography
{{item.text_origin}}

