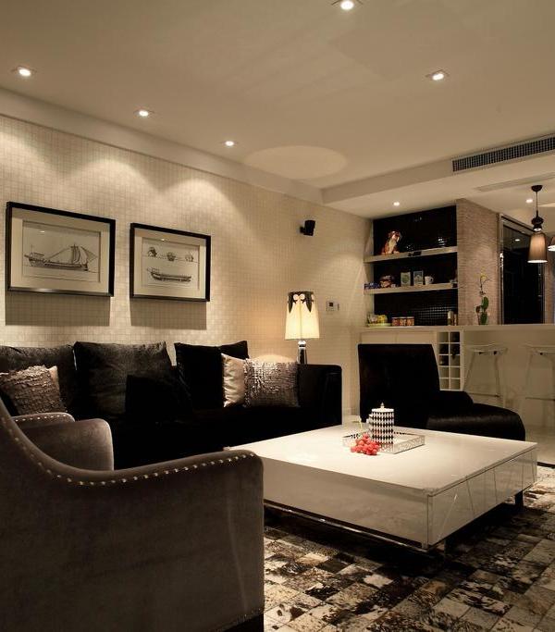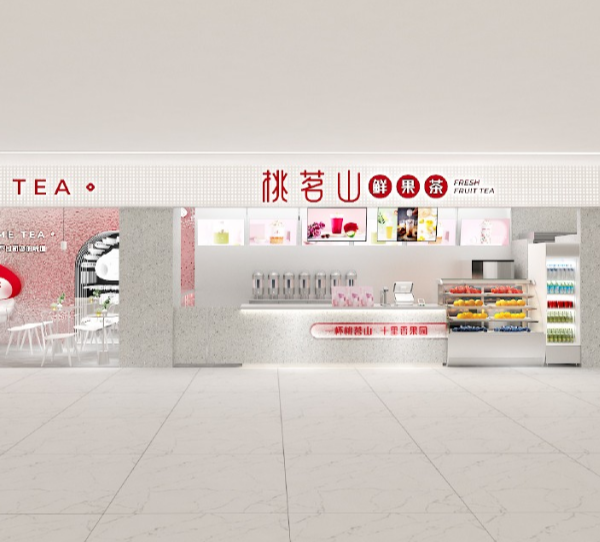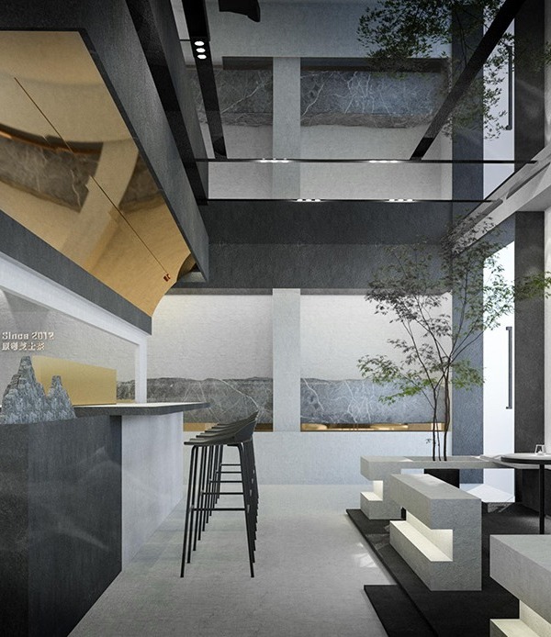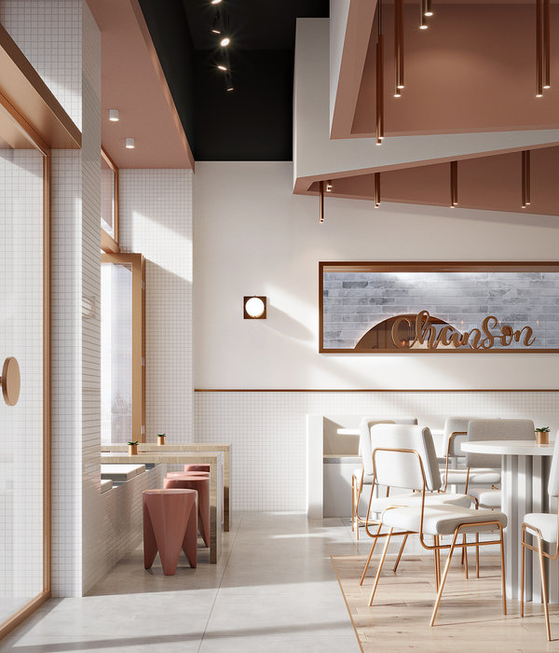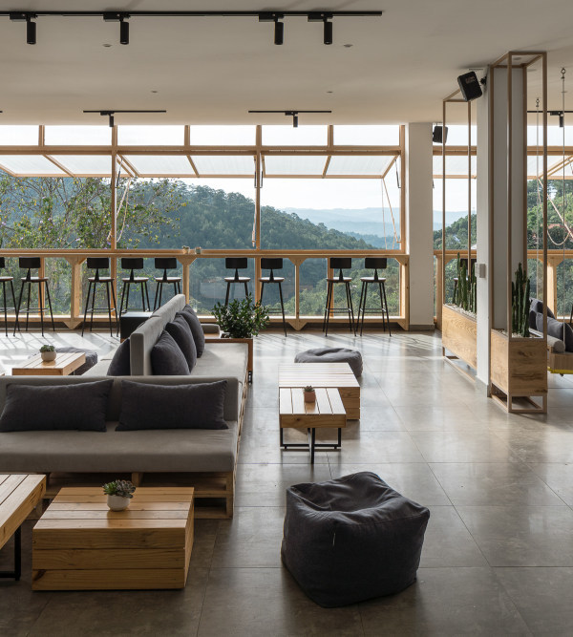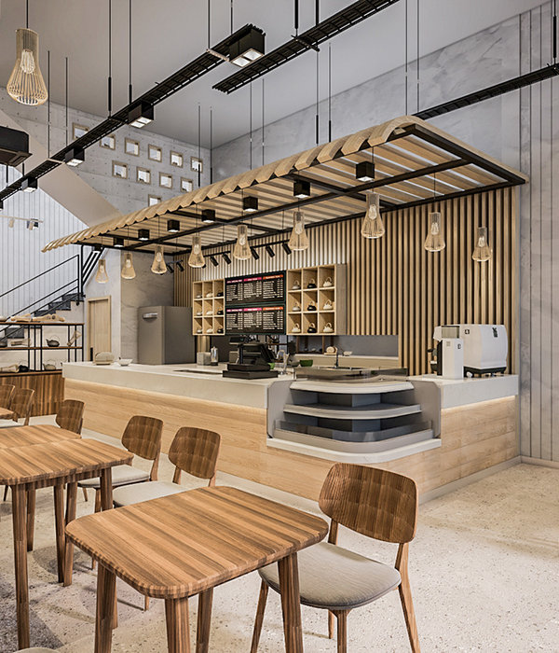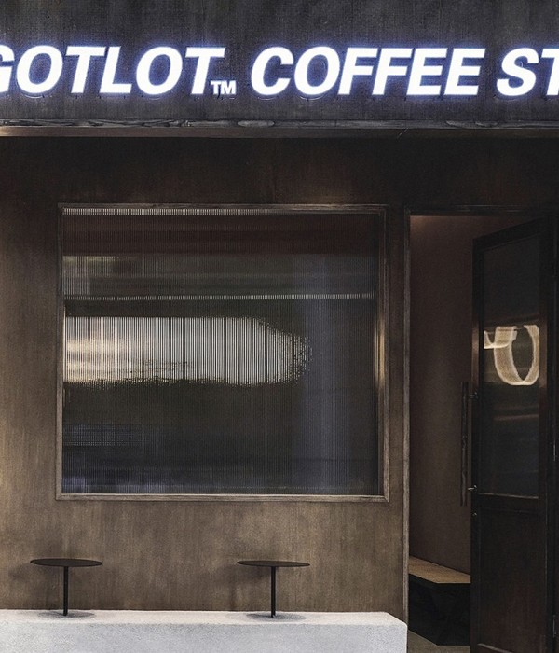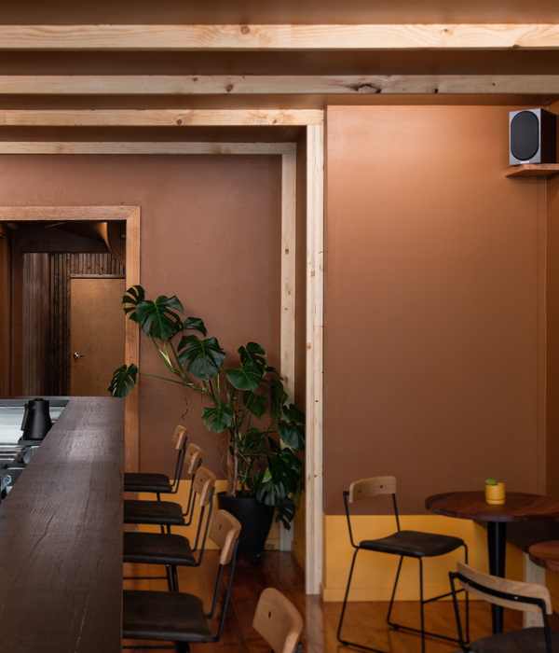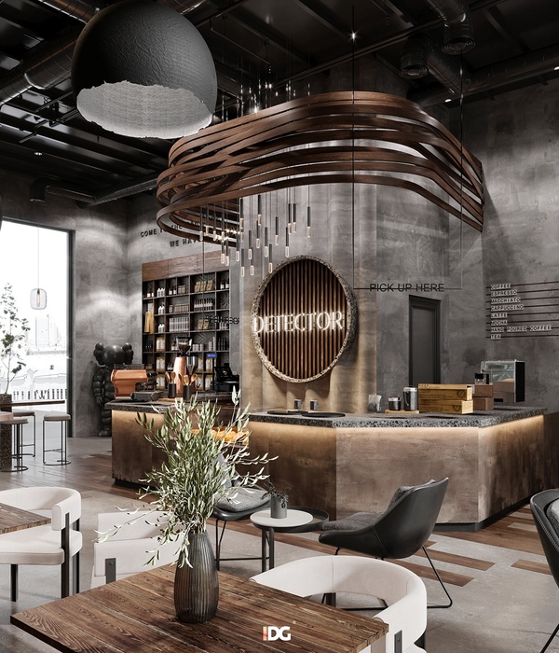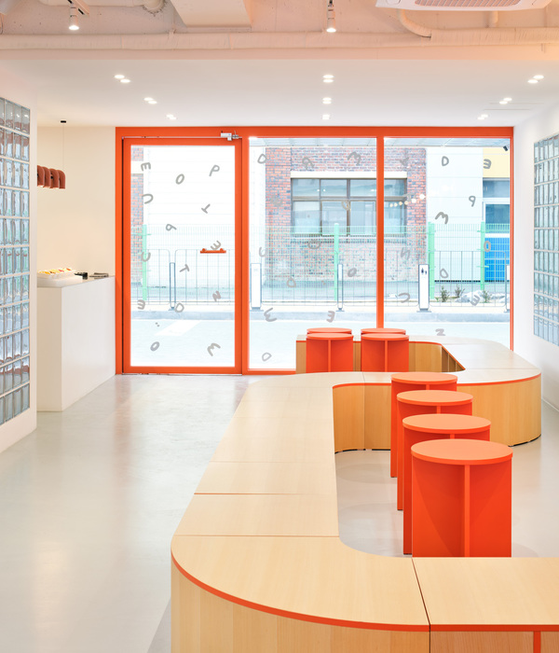Creative Designer Architects completed the design for Aakash Healthcare’s Super Specialty Hospital located in New Delhi, India.
Aakash Healthcare, a green field construction on a sprawling 4 acres of land, in the suburbs of Dwarka was envisioned to be a beacon of highest quality contemporary healthcare in north India. The project was conceptualised as a concise block with carefully worked out inter-departmental relationships, around an open, central courtyard. Curated around the principles of solar passive design, The longer side of the building aligns perfectly along the N-S orientation, ensuring ample amount of natural light in the building during most times of the day. Saint Gobain’s highly efficient DGU’s [Planitherm] allowed expansive spans of the skin to be glazed, permitting substantial amount of natural light to penetrate in the interior and thereby considerably, saving on the electrical energy use. Simultaneously, The glass’s low – e value almost ceases the heat gain, resulting in a substantial slash in the heat load and hence adding to the overall energy savings.
The founder Mr. J.C Chaudhry, who is the founder of eminent educational group Aakash Institute along with Dr. Ashish Chaudhry, envisioned to create this hospital as a sheer extension to their philanthropist vision to provide highest level of tertiary healthcare to the residents of Dwarka at affordable prices. Further, To accentuate their vision to create a healthcare facility that impels the patient and the visitor to feel congenial rather than being an immigrant to a serious ‘Institutional’ setting, The design aimed at creating a pleasing multi-height entrance foyer, embellished in warm healing colours which transcends with an ambrosial aroma of brewing coffee at one corner of the entrance foyer. This experience is further elevated through the open ‘central courtyard’ that acts as a green refuge for the patient and the relatives. The ground floor houses the entire out-patient, emergency and the cafeteria, Followed by the Dialysis, Specialised day-care and VIP administration on the first floor. The criticality of the functions rises as we transcend higher in the vertical stack, with ICU’s on the second and Theatre department on the third floor. This is then sandwiched by a service floor for the augmentation of the AHU’s and other services of intensive care facilities, and the dispersion of plumbing and medical stacks of the IPD floors above. The entire vertical circulation is augment by two lift cores, discrete for the visitors and the doctors, and an effortless horizontal circulation through the various departments that enable smoother functioning of the hospital and adding to the core essence of patient care in a more utilitarian stance.
Another critical aspect of healthcare design that stands out in Aakash Healthcare is the extreme precaution laid for the selection of finishes across the corridors, critical areas the Inpatient areas, such low VOC Vinyl floorings by [Tarket] and Anti-bacterial laminate finishes by [Greenlam]. To go deeper with the conscious selection of finishes, we sincerely believe that products that have higher level of exposure are the most important in terms of their selection. Products such as electrical switches by [Legrand], were used with an anti-microbial coating that could further add to the protected environment we aimed to create.
Coming to energy use, hospitals undoubtedly fall under one of the most energy intensive building types and therefore necessitates to be energy-engineered in order to sublime its impact on the environment. Even though, The building qualifies as LEED GOLD today, The term sustainability to us, means much more than a LEED or a GRIHA certification. Aakash Healthcare is a green hospital model that has a bio-STP installed within the site with an ETP that has a zero discharge. Almost 75 % of its roof area has micro-crystalline solar panels that are connected directly to the grid and contribute significantly to the energy savings. The hospital also utilises a geothermal water heater that substantiates the hot water requirement in the winters.
Elaborating on the aspects of social sustainability, Aakash healthcare’s interior are a holistic consequence of the principle of healing architecture. The airy central courtyard has been designed as a ‘Japanese Zen garden’ with a play of levels, greenery and a small water body. Similarly, The refuge area at the fifth floor level has been immaculately landscaped into a healing garden which fosters well-being amongst the in-patients. Furthermore, The large green patch adjacent to the emergency and the out-patient departments, is designed as a therapeutic healing garden that attempts to lift and enliven the minds of the patient and the relative. The large windows ensure optimum daylight and regulated indoor air quality. Functionally, The hospital has the state-of-the-art equipment’s such as the Pneumatic chutes, a fully integrated BMS and high infection control finishes.
With the rapid advancement of technology, The equipments and their space requirements are bound to change rapidly. Keeping this thought in mind, Most of the services in various departments of the hospital are designed horizontally, dropping from the ceilings rather than vertically within walls so that the layout can be modified in future without significant changes in the MEP design. Another important aspect for the future of a hospital is the expansion of certain departments such as Radiology, Dialysis etc, This has been mitigated by designing the minimum size of the required department initially and placing certain ancillary areas such as offices etc. around them, which can later be relocated easily, allowing those departments to expand effortlessly.
Architect: Creative Designer Architects Lead Architects: Maninder Kaur, Mohanbir Singh, Ravideep Singh Photography: Suryan // Dang, Aakash Healthcare
18 Images | expand images for additional detail
{{item.text_origin}}

