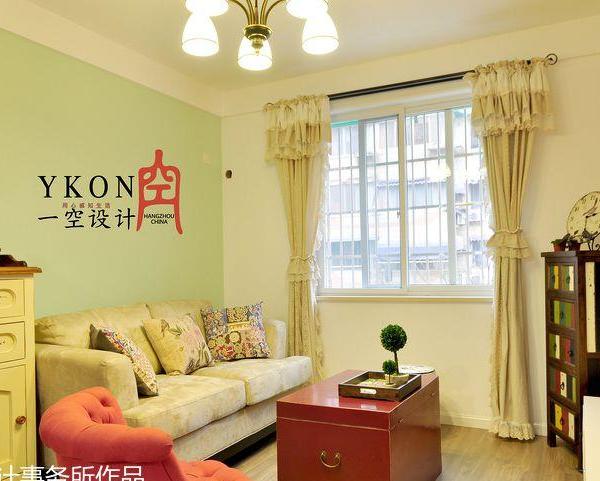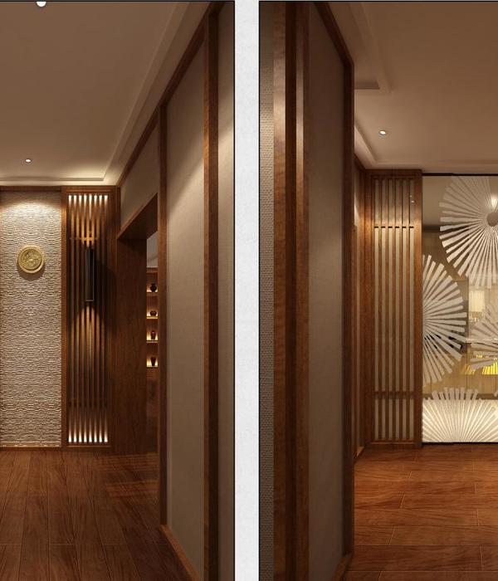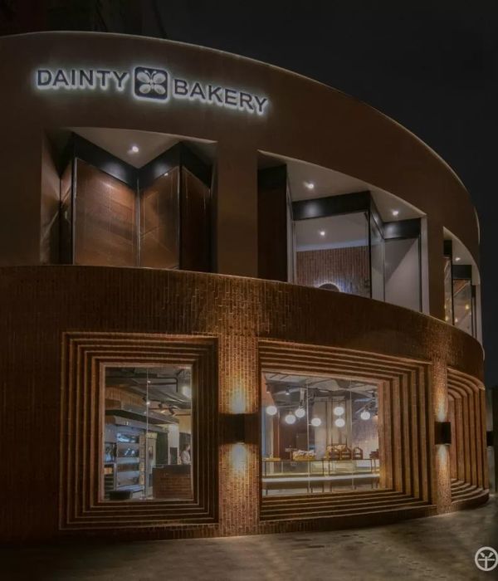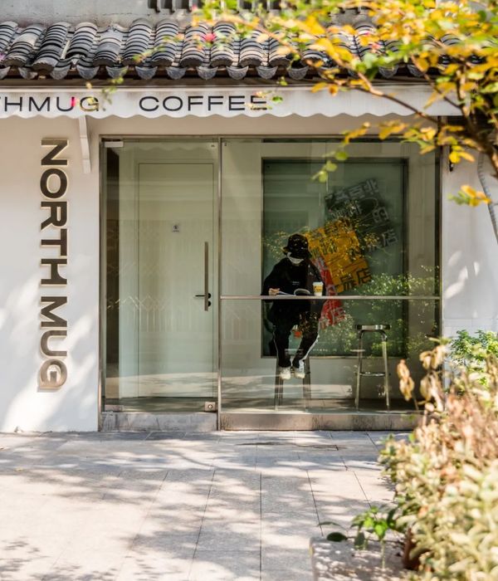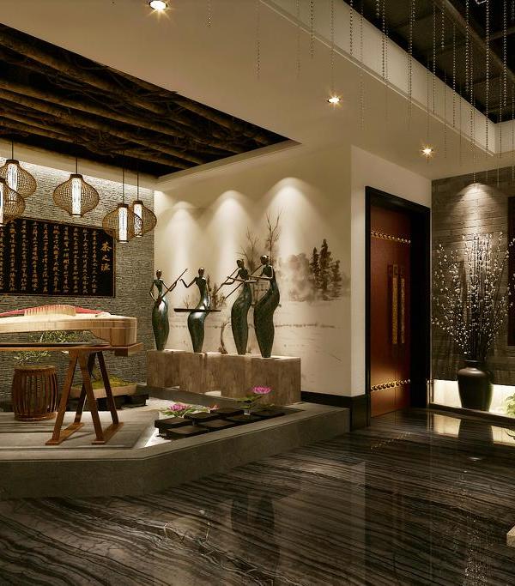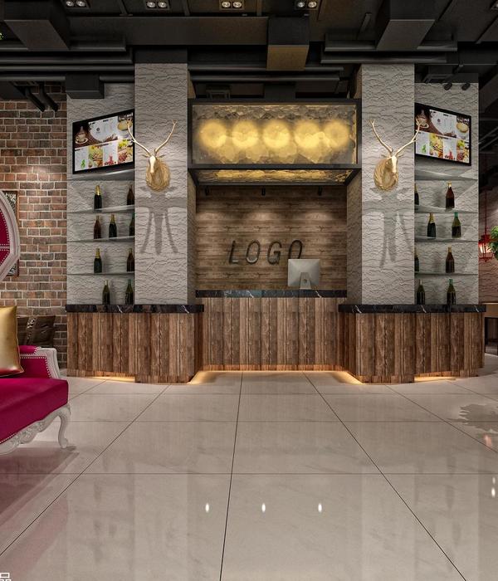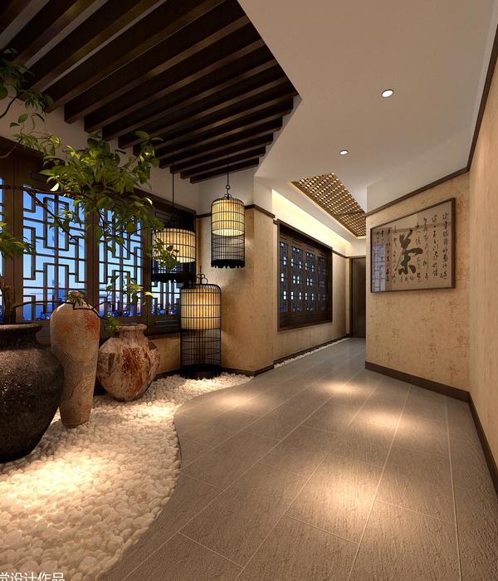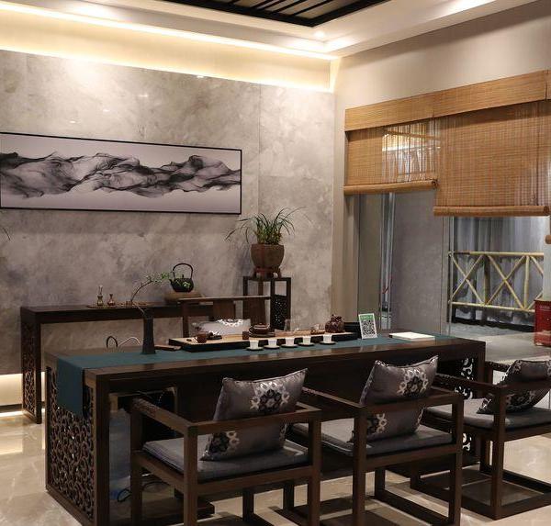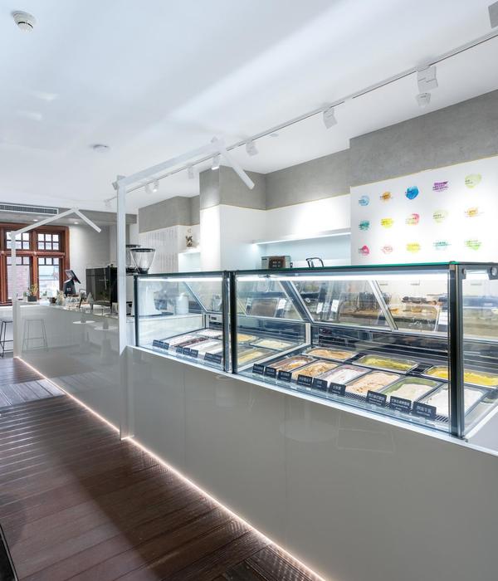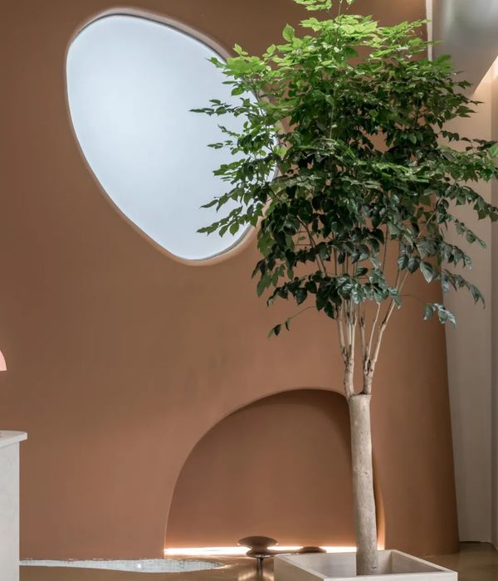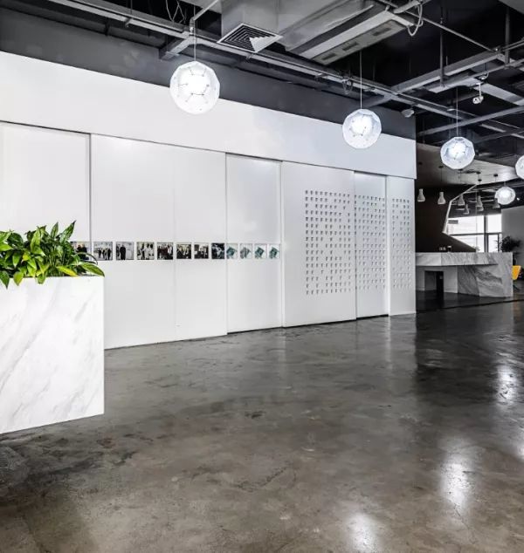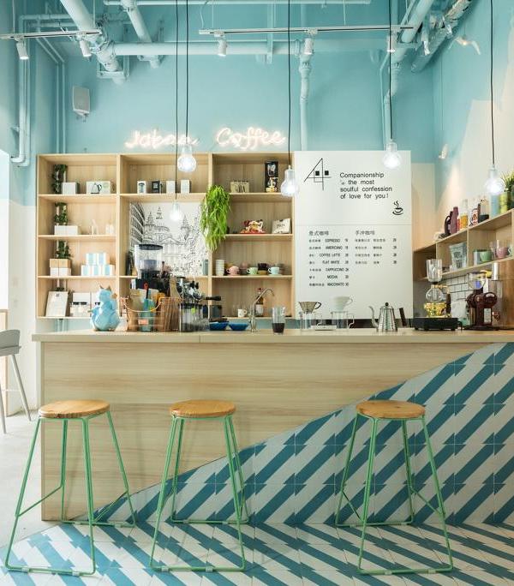KKOL STUDIO aimed to express the brand’s most important characteristics, such as the shape of a Boston doughnut and its overloaded fillings, by dividing the customer experience into five different spatial sequences.
Filling Volume - The Facade was inspired by the visual form of the overflowing filling of the doughnut. The idea was to create an irregular and streamlined form that could metaphorically express the brand’s characteristics. In order to produce the detailed form, it was the first 3D modeled and then produced into a mould. After that, the casting work was carried out using FRP to produce the elements. Furniture designed with refined lines is placed next to the facade so that the customers’ eating experience can be seen from the outside. Even without exposing the actual doughnuts to the outside, it creates a space where the image of the brand can be naturally reminiscent through the “overflowing filling figure” and the exposure of the customers’ eating experience.
Spatial Sequence through the refined line - The Hall was designed to allow customers to recognize at a glance the path leading from the inside to the terrace. The modular furniture was designed to appear as a single line from beginning at the main entrance until the end of the space that is the terrace. The linear furniture that customers can see wherever they sit plays a medium role to connect the spatial sequence of the outside and the inside. Also, bold colours were used to emphasize the brand image in the interior. Vivid orange, the brand’s BI colour, was applied on the surface of the large wall. Moreover, the installation of the lighting by Joseph Algieri, a New-York based Artist, gives the space an extra touch of an atmosphere reminiscent of ‘filling volume’.
Multi-functional Counter for Overcoming Limited Space - Due to the challenge of designing baking and counter functions (coffee equipment, order, pick-up) in a limited space, the baking rack was embedded into the counter as a way to efficiently work with the flow of employees. By adopting this strategy customers can focus on the doughnut as an exhibition’s object without any unnecessary visual obstacles.
Theatrical Point of View - As a customer sitting in the hall, the baking process and activity feel like a work of art, or a theoretical performance. The space was designed so that the performance of ‘baking’ can be seen through the glass blocks. This element is placed at the centre of the furniture that runs from the entrance to the terrace so that all customers sitting in the hall can enjoy the action in the kitchen.
Furniture Composition Variation - The square and fan-shaped modular furniture can be adapted to different situations. Since Covid-19 has changed people’s lifestyles, the spatial composition will need to perform with different scenarios. Therefore, the furniture was designed to handle various spatial layouts for different occasions such as customer necessities or social distancing for seasonal or infectious disease situations.
▼项目更多图片
{{item.text_origin}}

