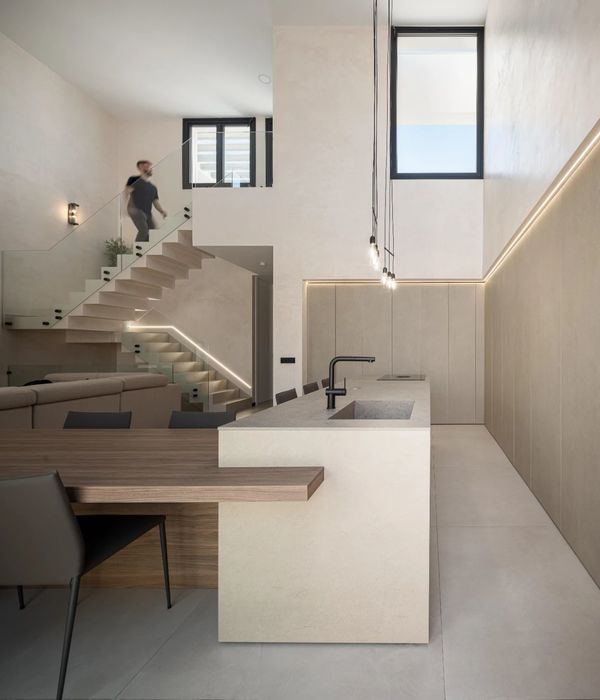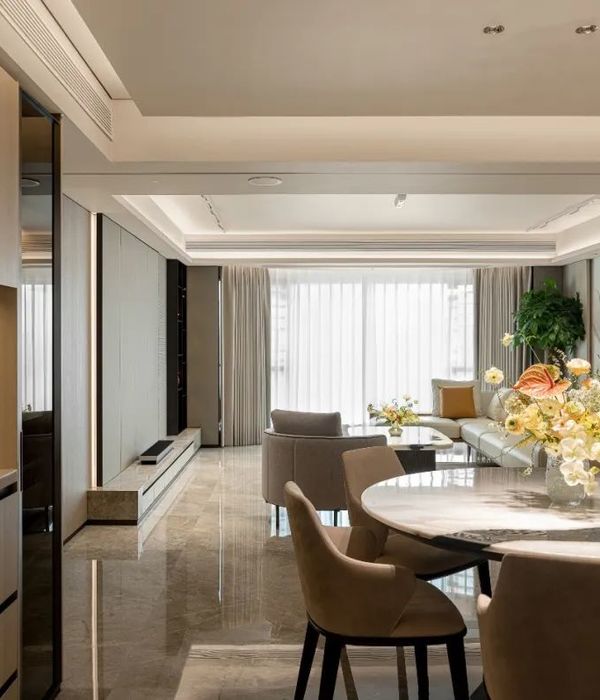Thailand CK House
设计方:Full Scale Studio
位置:泰国
分类:居住建筑
内容:实景照片
图片:25张
摄影师:Chaiyaporn Sodabunru
在最开始的时候,客户的要求是为他的三口之家设计建造一个小的房子。住宅的设计很朴素但是并不是特别简单,因为业主的责任,建筑过程工艺的花费并不能太高。项目场址的位置很靠近他们以前居住的地方,被邻居们的果园和稻田包围着。项目的设计师选择使用山形墙屋顶,这在处于热带气候中的基本住房结构中很常见。这是一栋两层楼的住宅,住宅的一楼是日常生活的空间,二楼则是卧室区域,二楼一直向南延伸着,以便在全年都能获得阳光。除此之外,通过这样安排卧室和盥洗室也能为一楼的功能区域带来荫凉。
通过这样的分区,起居室、餐厅和开敞设计的厨房就可以整天获得通风了,这些风来自连接着住宅二楼的天花板。住宅的窗户很高,屋顶上也有空隙,以便在为内部空间隔热的同时直接获得来自北部的光线。住宅的北部是户外阳台的设计,因为住宅的位置设置可以遮挡住阳光,所以可以整天的在这个户外的阳台上活动。住宅外部的大部分都是砖墙,因为砖块是当地的材料,所以来源丰富而且价格便宜。在隐私的区域,砖墙虽然留了空隙,但还是很稠密,以便在防护阳光的同时创造通风的效果。
译者:蝈蝈
From the beginning of the client's requirement, he needed a small house for his family of three. The designing of the house was based on the simplicity but not too simple, the cost of technical building process should not be too much due to the responsibility of the owner. The site located close to where they used to live at that time, surrounded by neighbors' orchards and rice fields.The architect chose to design with gable roof which is the common use of basic house structure suited with the tropical climates. The house was two-storey house, the lower floor is for living and the upper floor is for bedrooms which extended to the South to get the whole year sunlight. In addition, shadow will be occurred in the lower function space by this arranging of bedroom and bathroom.
According to this zoning, living room, dining room and the open plan kitchen will get all day wind flow from the height of the ceiling which connected to the upper level of the house. The windows were all high fixed with void on the roof to get the natural direct light from the North to use within the house while protecting from the heat. The north part of the house was designed with space of outdoor balcony for all day activities by setting the house as a shield from the sun.For exterior material used, Brick wall in most part of the building because brick is a local material which can be found easily in reasonable price. Bricks were arranged with void in private area creating ventilation but dense to protect sunlight in some area.
泰国CK住宅外部实景图
泰国CK住宅外部局部实景图
泰国CK住宅外部夜景实景图
泰国CK住宅内部实景图
泰国CK
住宅平面图
泰国CK住宅平面图
泰国CK住宅示意图
泰国CK住宅立面图
泰国CK住宅剖面图
{{item.text_origin}}












