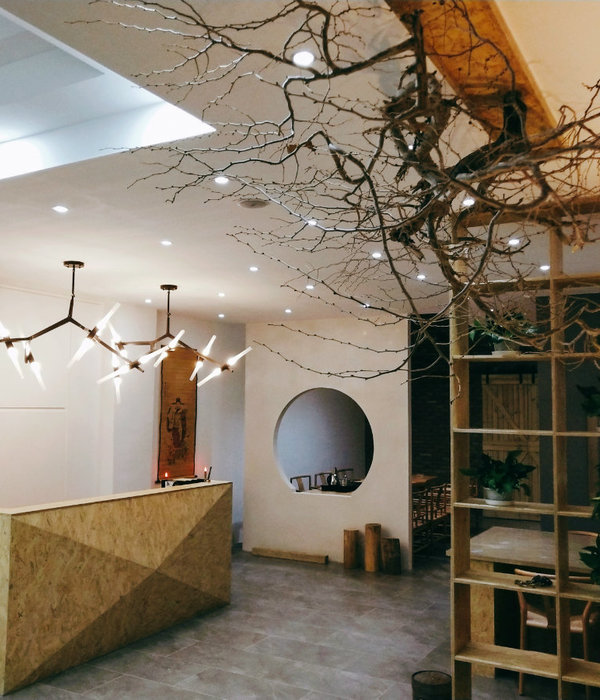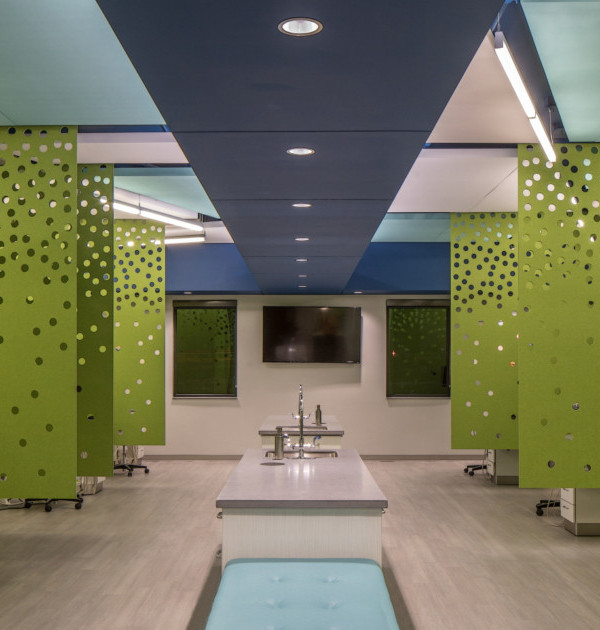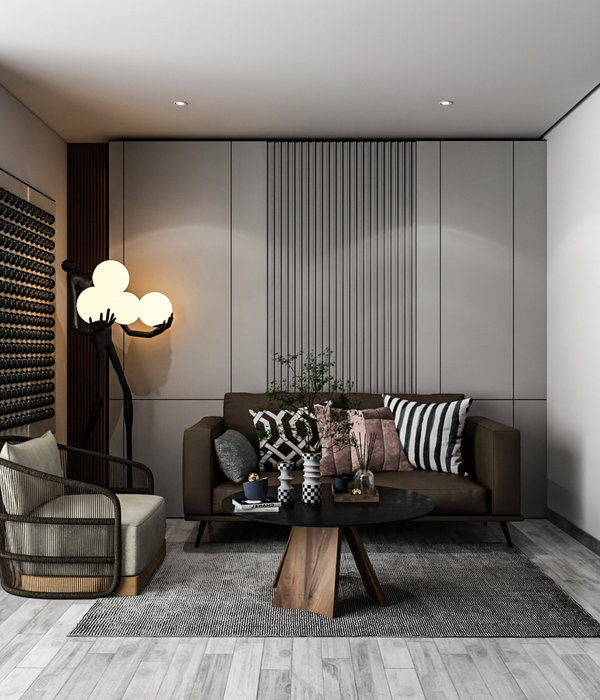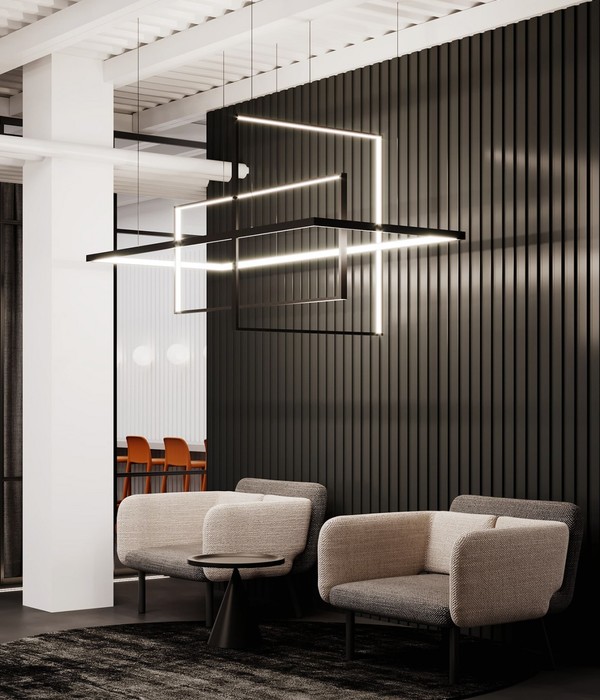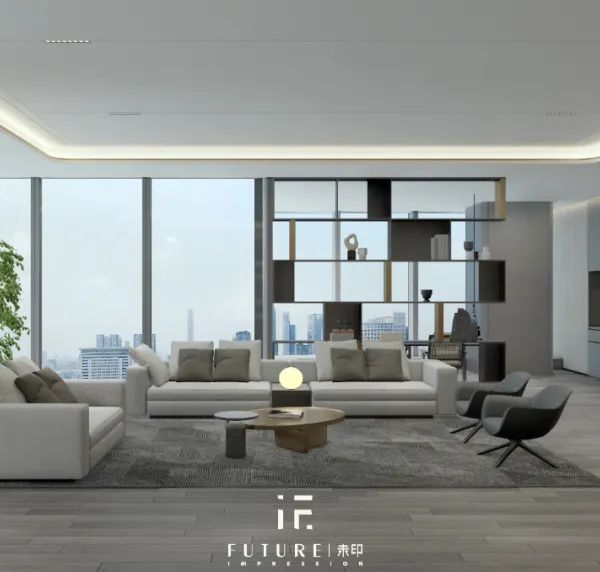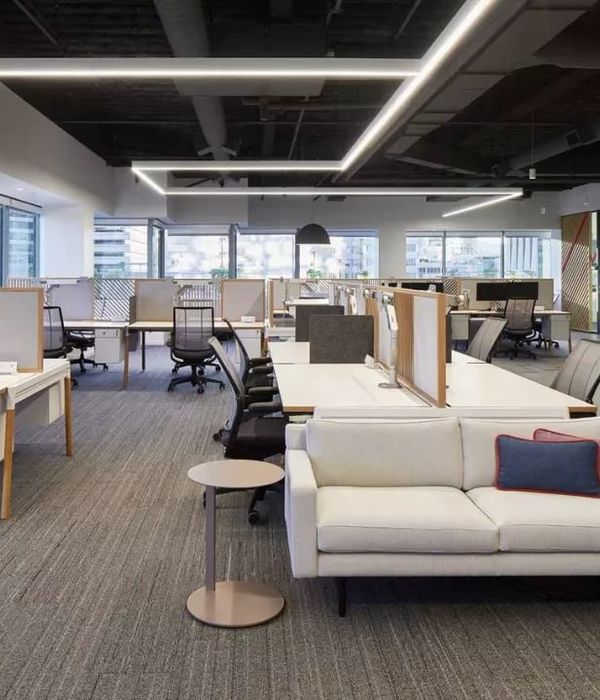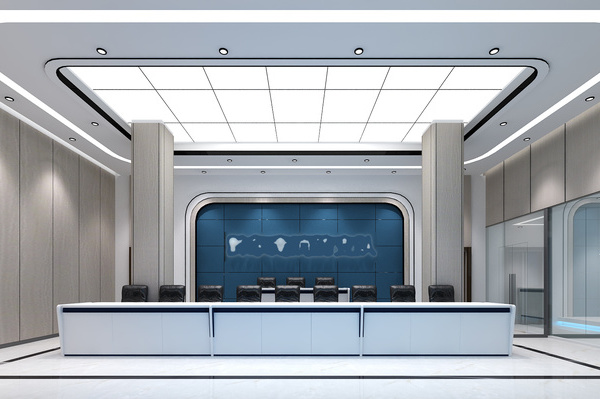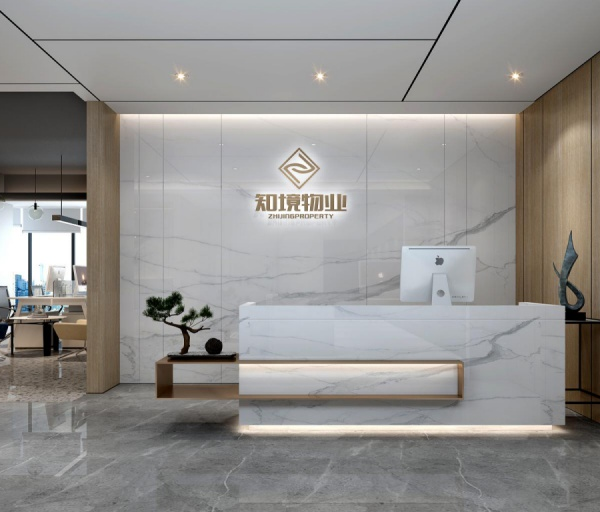南非约翰内斯堡 Drivelines Studios 住宅楼——集装箱搭建的城市新生活
Drivelines Studios是一座住宅楼,位于南非约翰尼斯堡的Maboneng。这片地区刚刚经历了城市化更新,该项目为后种族隔离世代提供了新的城市生活模型,旨在吸引人们重新回到城市之中。
Drivelines Studios is a residential building in Johannesburg, SA. Located in Maboneng, an area of recent urban transformation and renewal, it responds to the post-apartheid generation’s desire to repopulate the city’s downtown through new models of urban living.
▼建筑外观,external view of the building
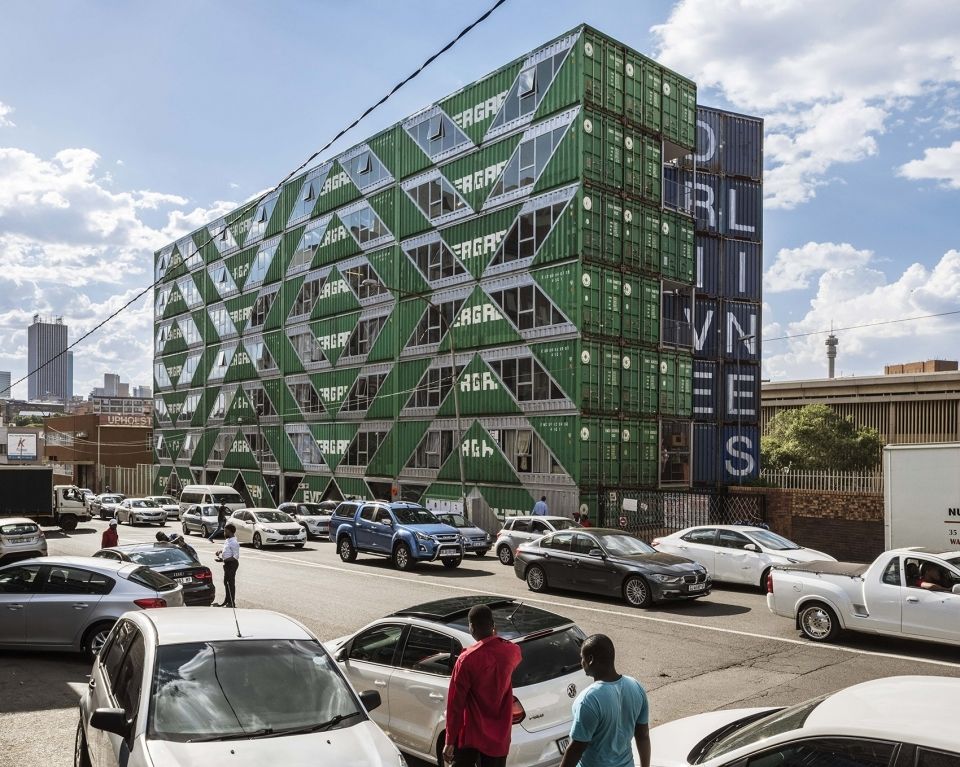
▼建筑位于新兴的城市区域中,the building is in an area of recent urban renewal

为了回应三角形的地块,项目被设计成了两栋沿街住宅,在东部转角处相连,中间形成室外社交庭院。建筑的沿街面与地块边线齐平,庭院通过楼梯间连接。电梯和连桥连通了所有楼层,开放的流线鼓励住户走出房间,到室外空间活动。
Embracing the triangular geometry of the site, the building is conceived as a billboard where two separate volumes of residential units are hinged at the narrow east end of the lot, framing the social space of the open interior courtyard. As in a billboard, the building outer facades are straight and flush with the lot line while the facades in the inner courtyard are articulated by the staircases, the elevator tower and the bridges connecting all levels, and by the open circulation paths activated by the units spillover onto their outdoor space.
▼建筑沿三角形地块的两条长边设置,the building is in line with the long sides of the triangular site
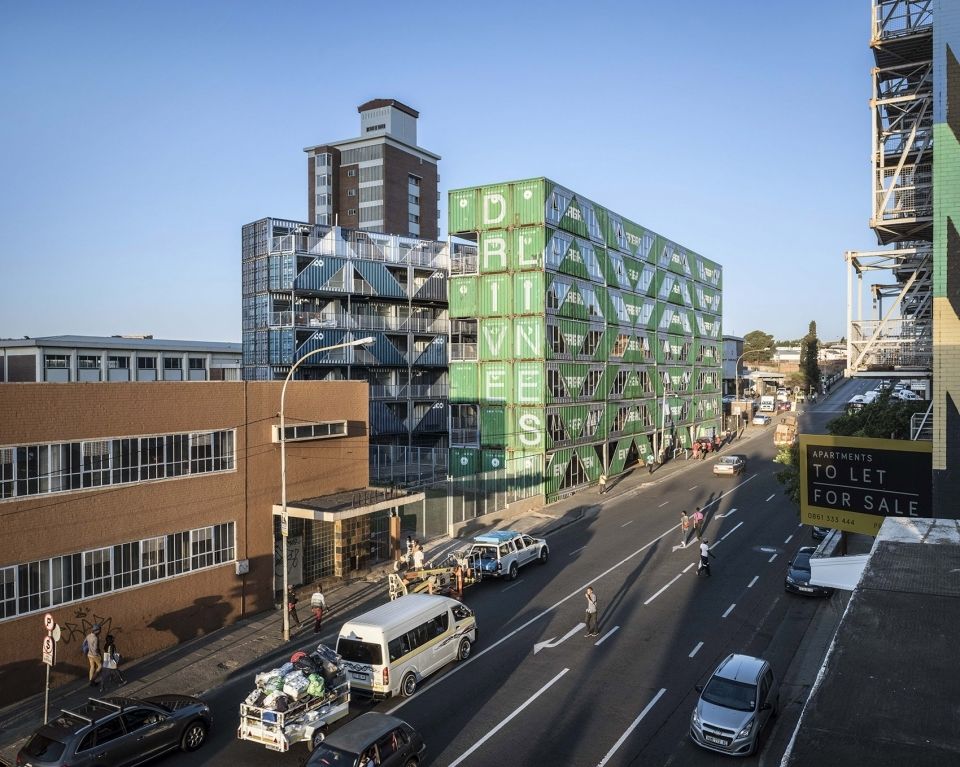
▼建筑包含两栋住宅楼,the project consists of two residential buildings
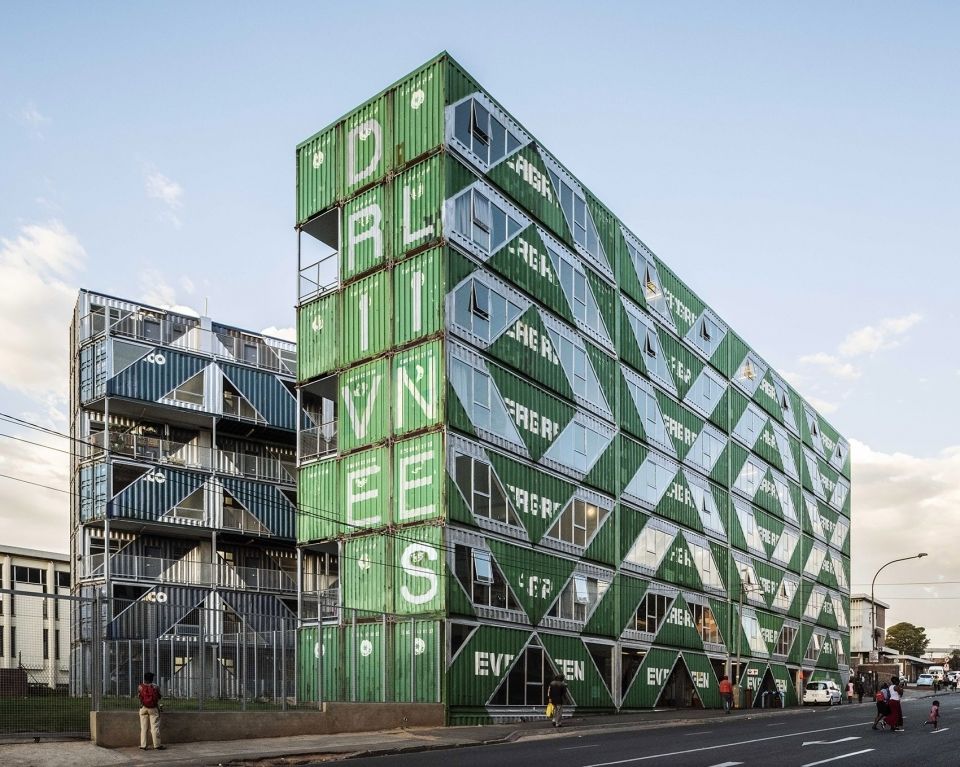
▼两栋楼房在三角形基地顶点处铰接在一起,the two buildings are hinged at the narrow end of the lot
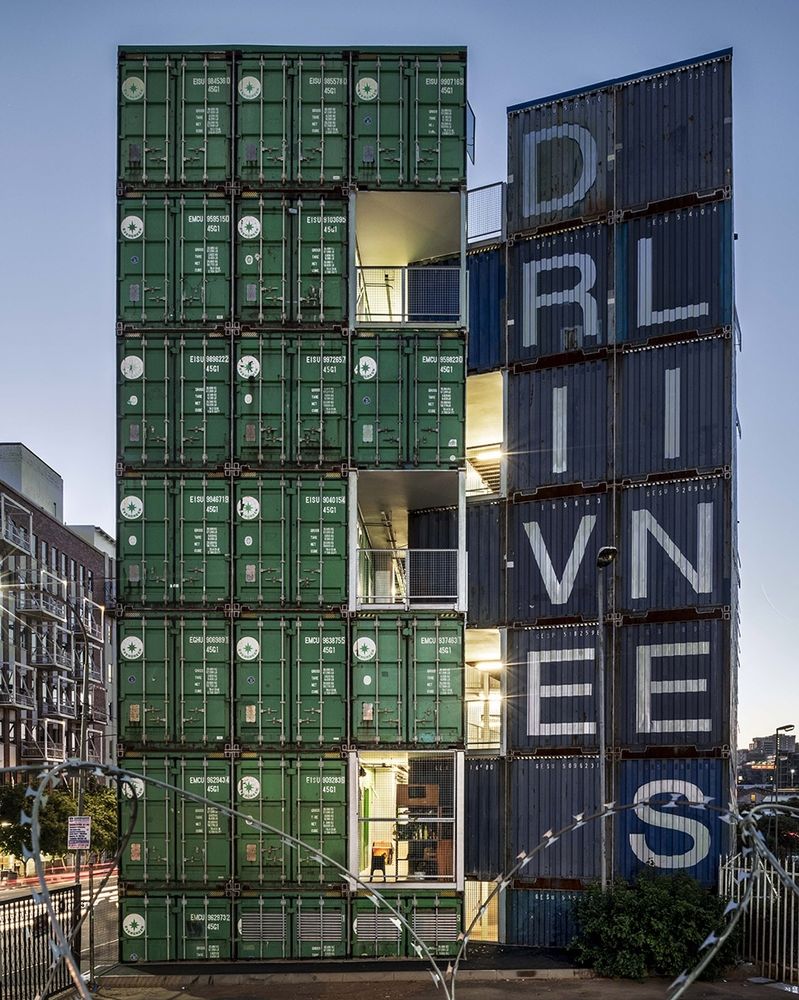
▼两栋楼房相连的转角空间,corner space where the two buildings are hinged together
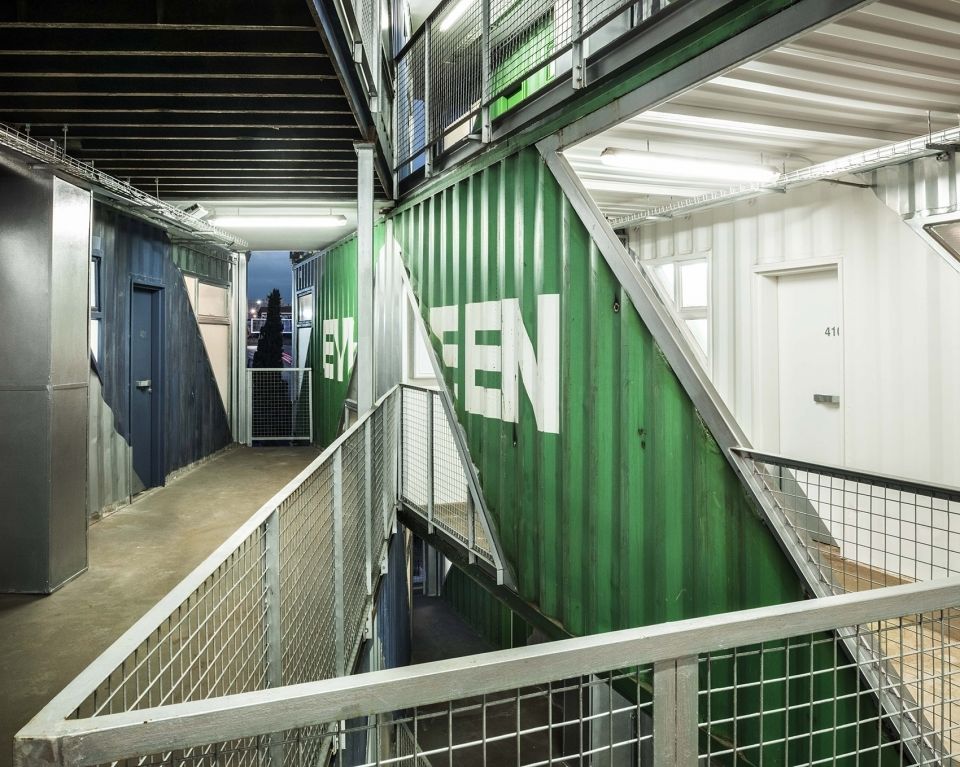
▼内部庭院,inner courtyard
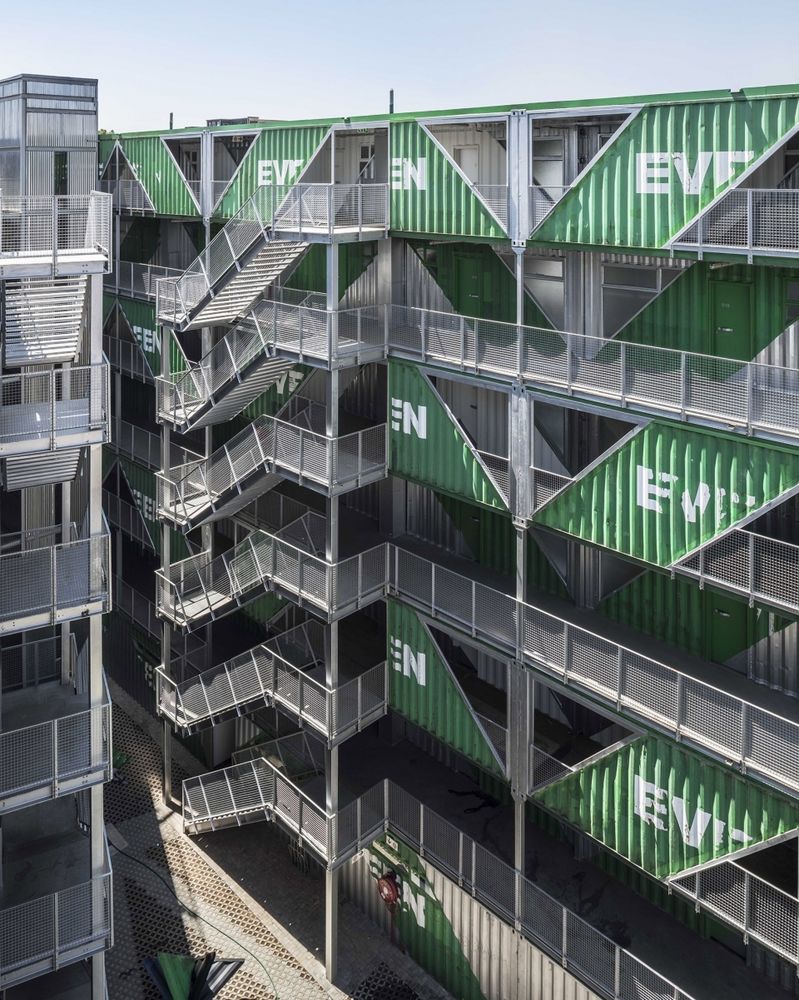
▼开放的流线和庭院鼓励住户到室外活动,open circulation and courtyard encourage residents’ activities outdoor
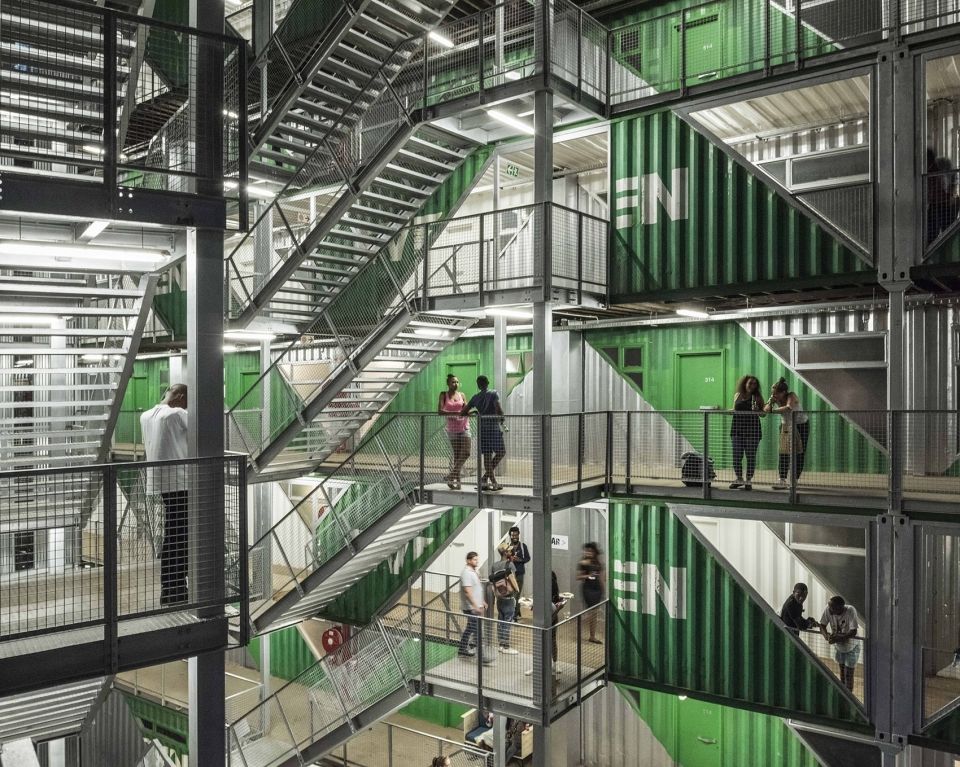
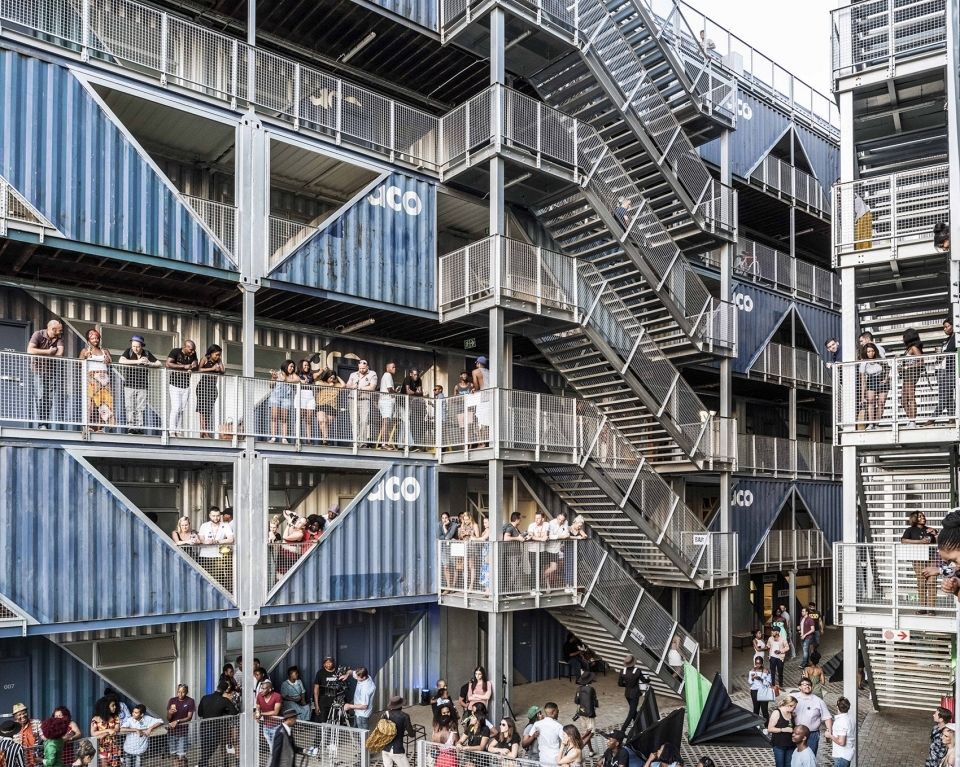
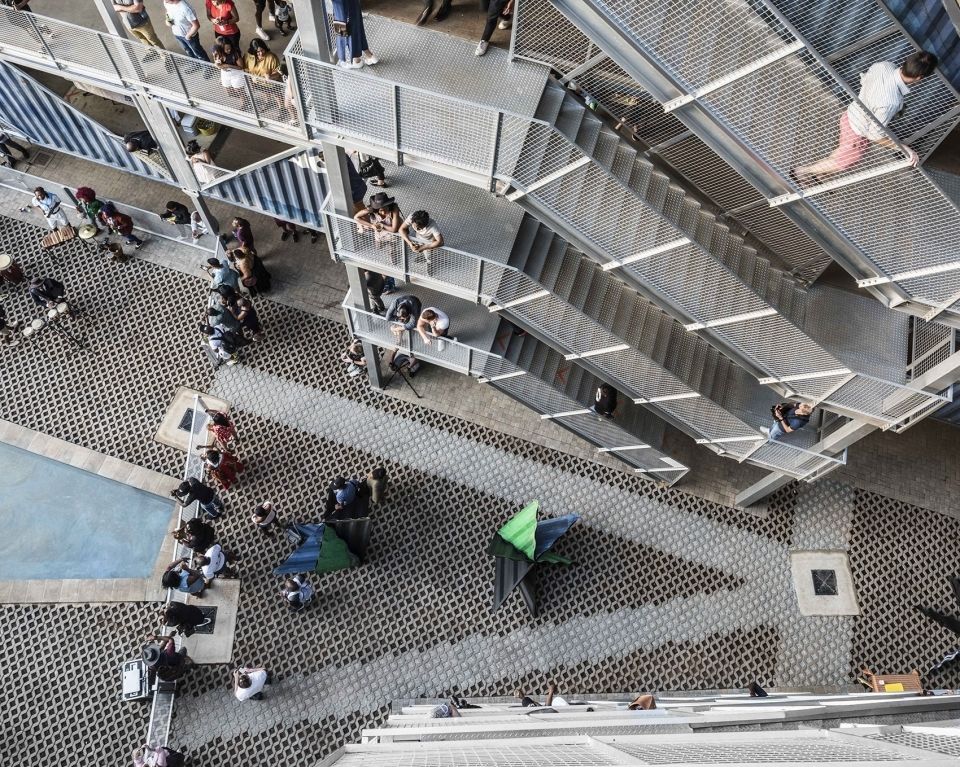
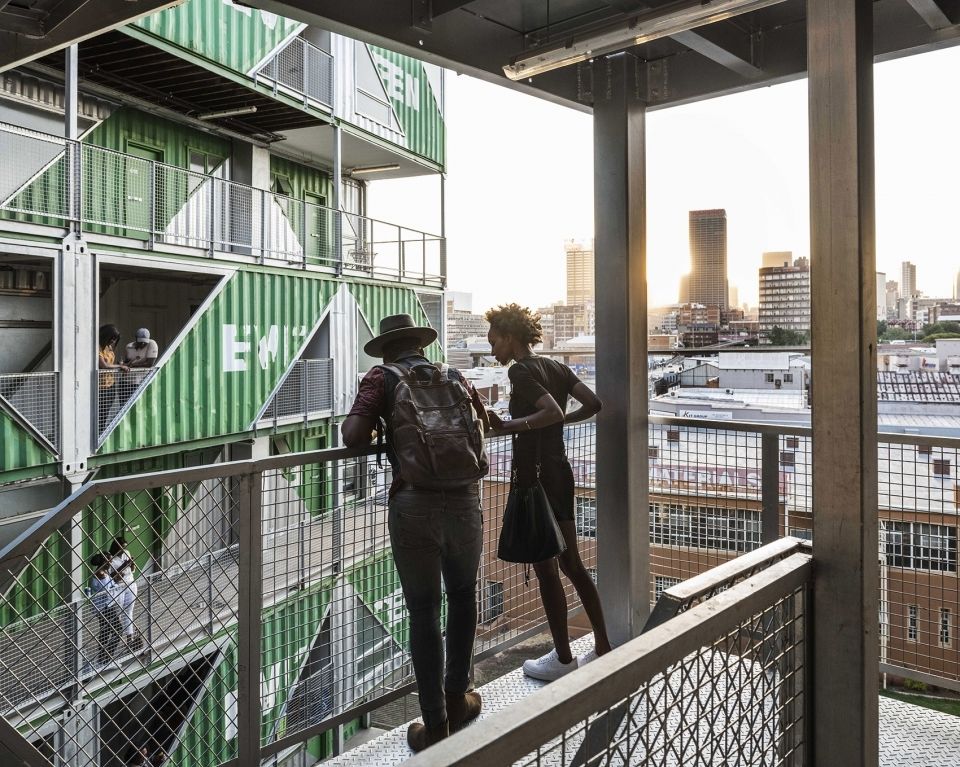
建筑由140个升级循环的船用集装箱组成。这些集装箱经过精心挑选,不用重新涂装,即可用于建造。它们被现场加工成一个个体块单元。工人连接每个集装箱长面上的角点和中点并沿其进行切割,形成面向街道和内部庭院的大面积开窗。将这些集装箱堆叠在一起后,或重复或镜像的开口形成了建筑的立面图案。
The building is modular and made of 140 upcycled shipping containers. Containers have been selected by colors to be left unpainted, with availability dictating the ultimate building color. They were stacked and cut on site, and combined to form the units. A large diagonal cut-out, from the corner to the center of each container long side, generates the large windows for the units on street and courtyard sides. Its repetition and mirroring generate the building façade pattern.
▼分解轴测图,建筑由集装箱搭建而成,exploded isometric, the building is composed of shipping containers
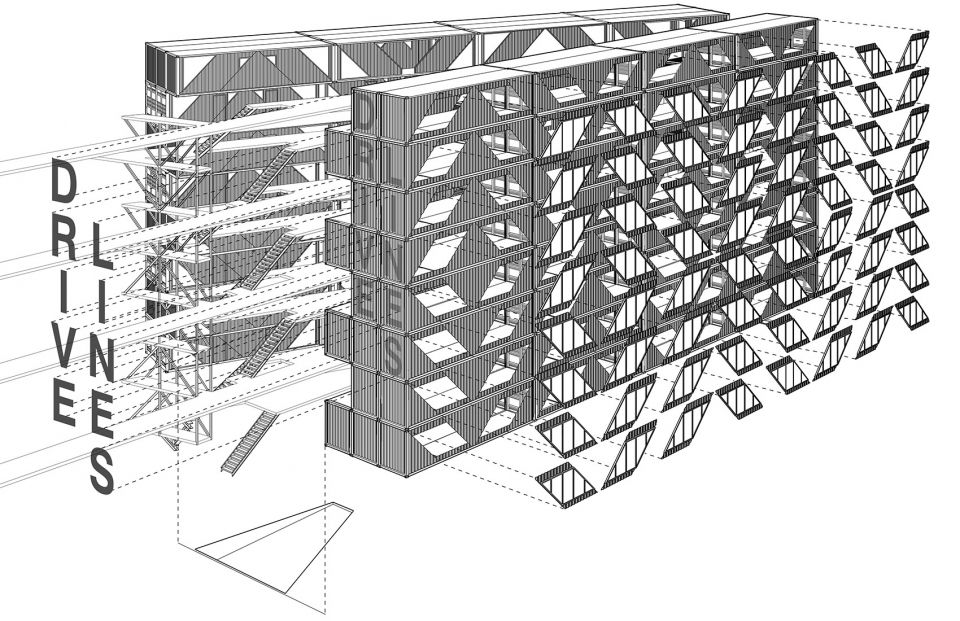
▼集装箱切割而成的窗户形成独特的立面图案,cut-out windows create impressive facade patterns
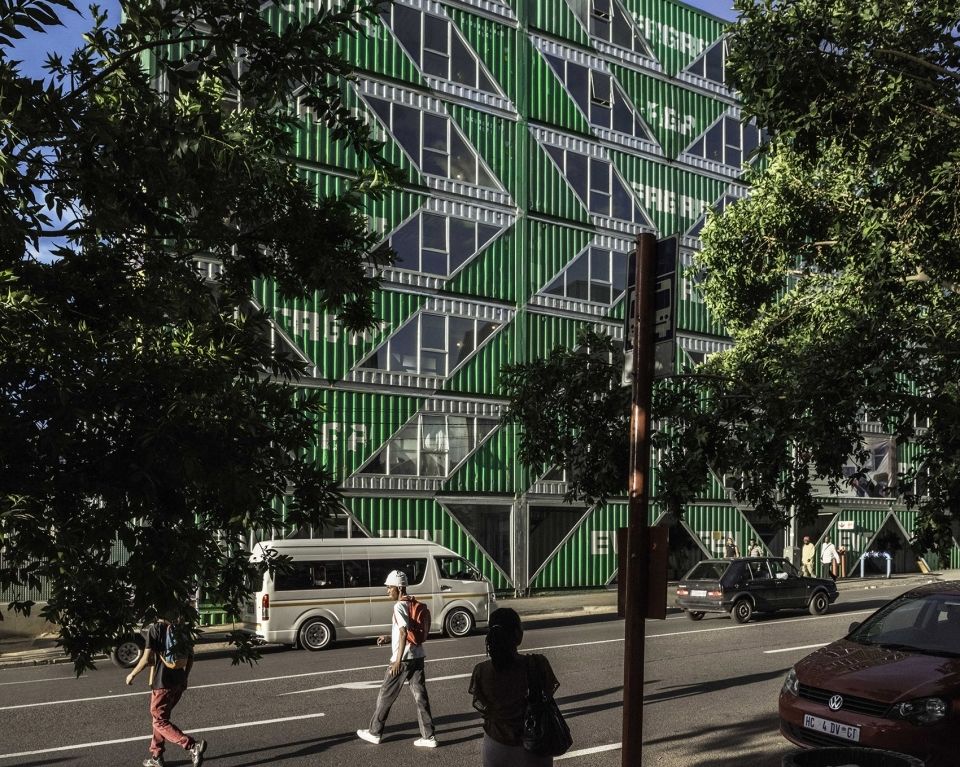
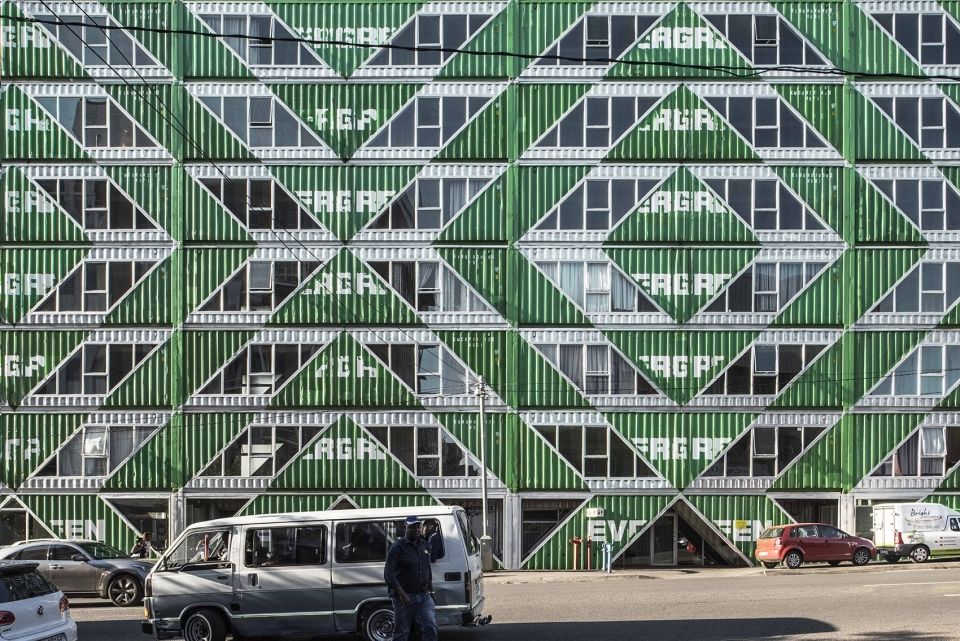
▼立面细部,details of the facade
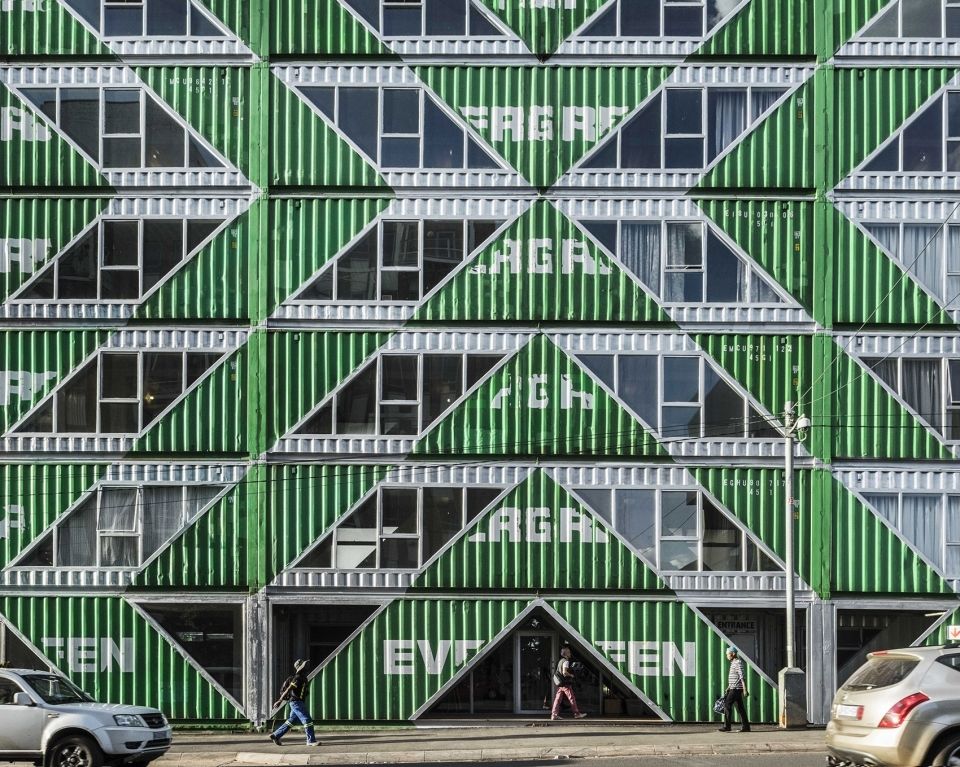
地面层沿Albertina Sisulu路设置商铺,后部为住宅。庭院只面向住户开放,其中设有花坛和泳池。2~7层均为住宅,平面全部采用开间设计,大小从30平米到55平米不等。所有居住单元都包含一个面向庭院的步道户外空间。
The ground level is occupied by residential at the rear, retail along the Albertina Sisulu Road, and the private courtyard for the residents with planted areas and a pool. The 6 levels above are occupied by the residential units, all open plan studios varying in size between 300sqft and 600sqft. All units include an outdoor space along the courtyard facing walkways.
▼集装箱形成的底层沿街半室外走廊,covered corridor facing the street on the ground floor
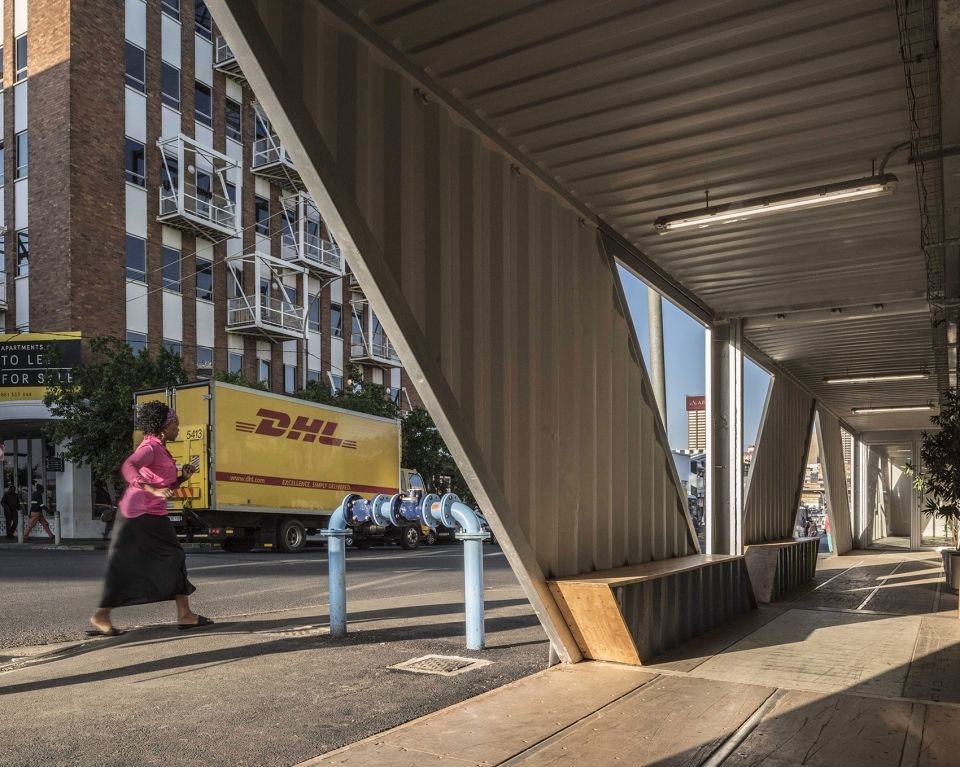
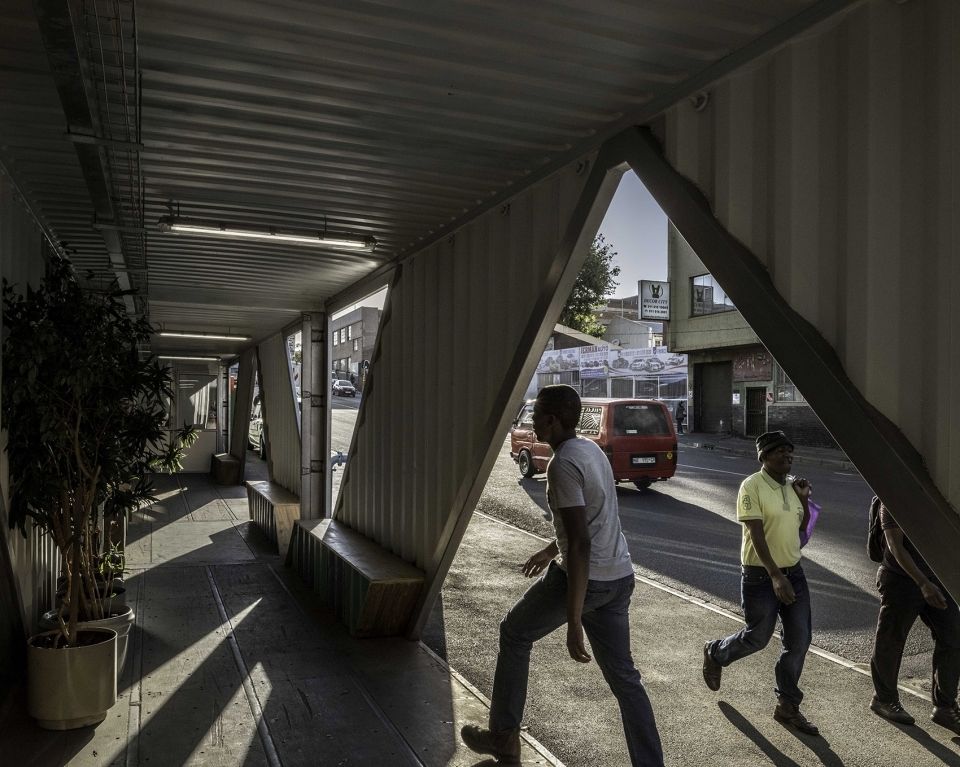
▼住宅单元室内,interior of the living units
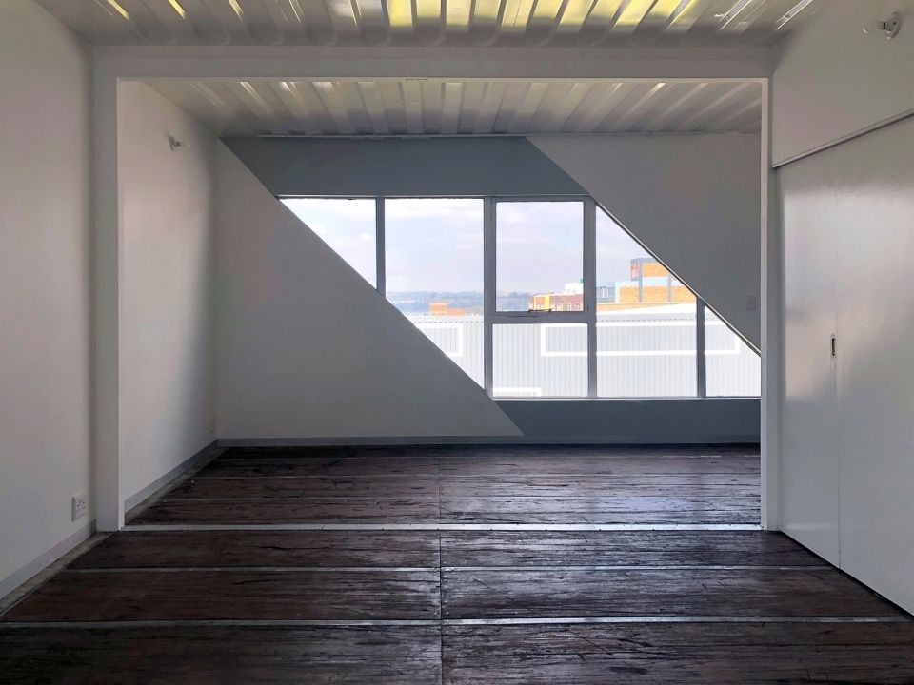
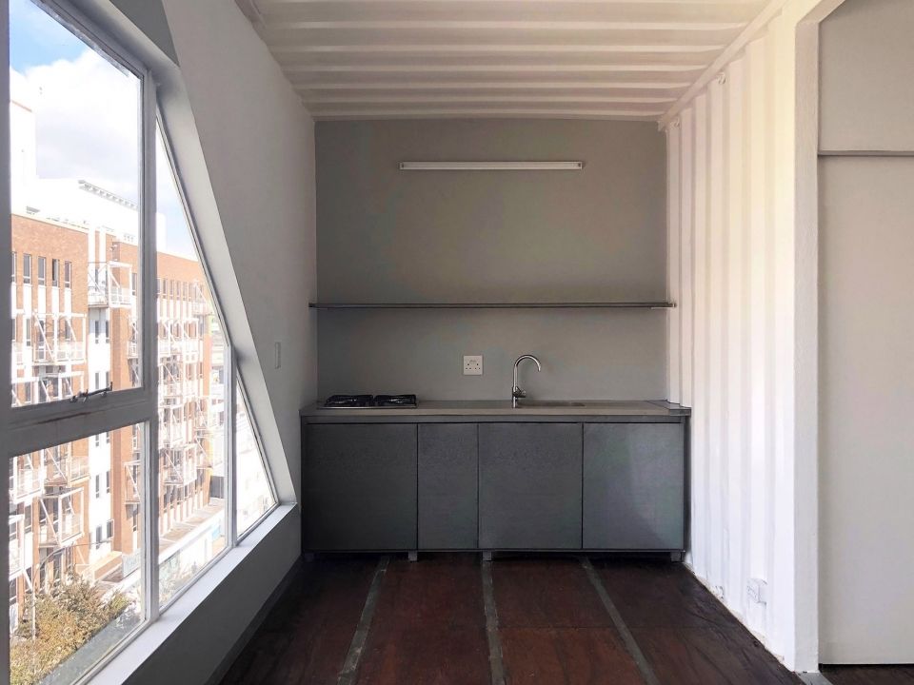
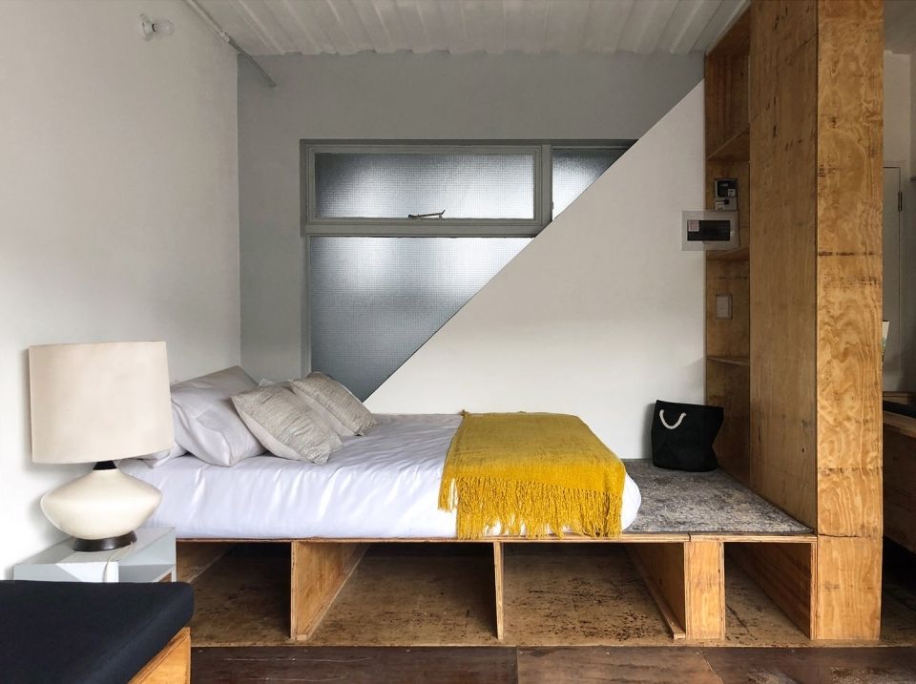
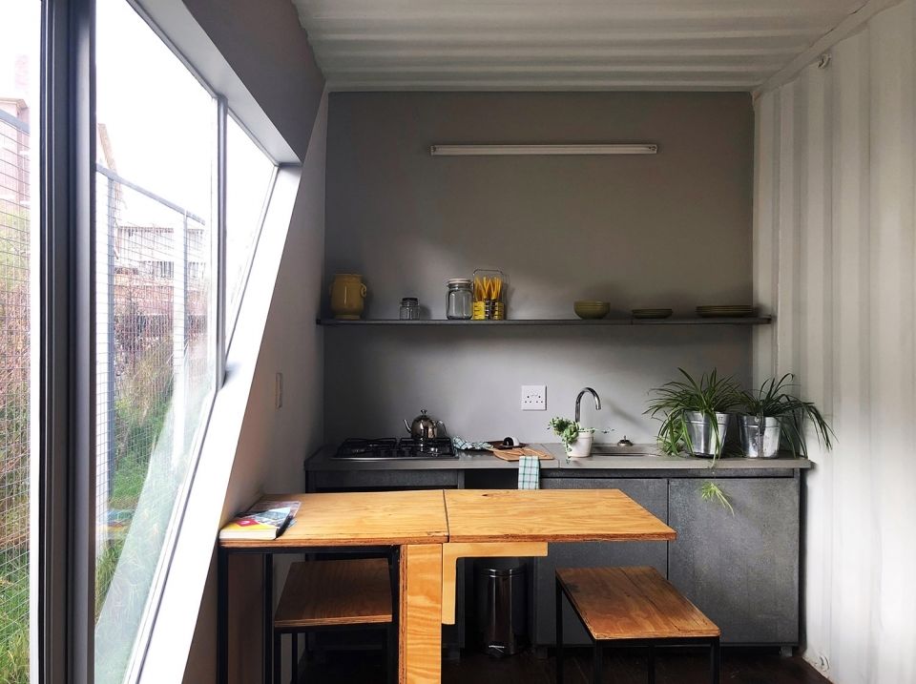
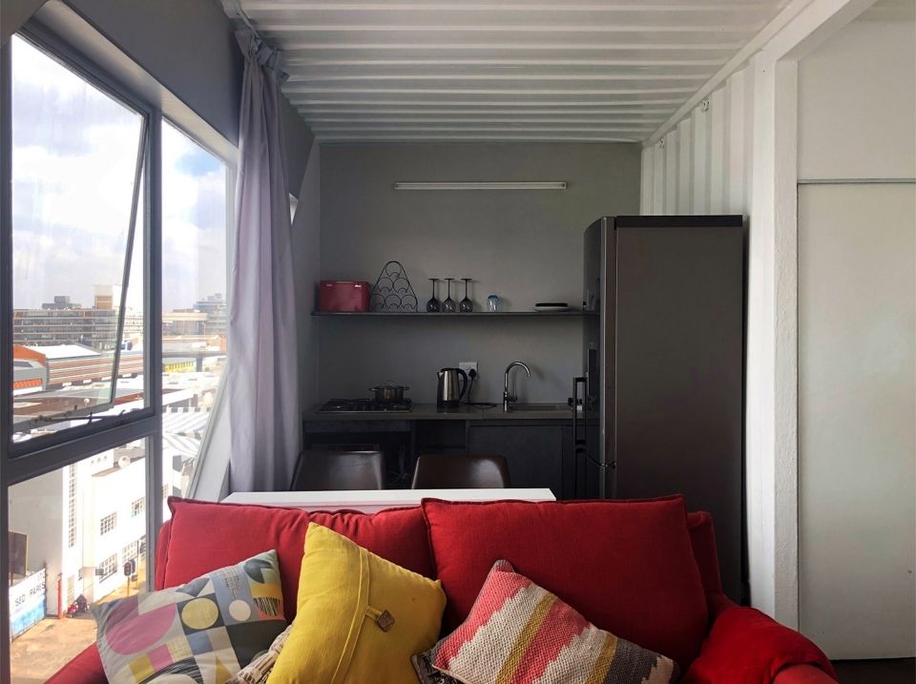
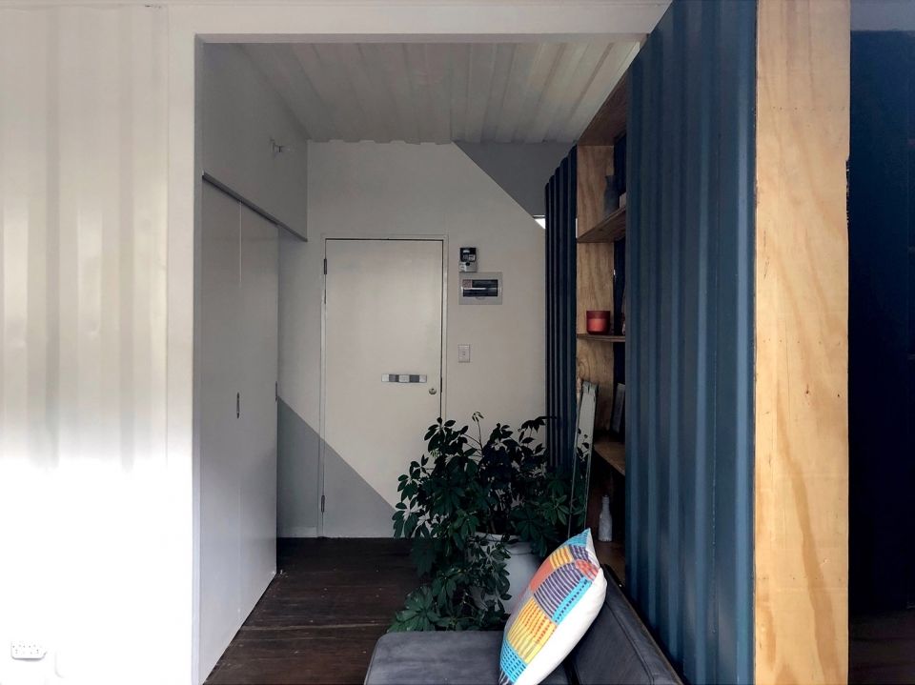
建筑及其周边新兴的社区将帮助激活城市空间,在城市复兴计划中起到积极作用。
The building’ social intention and agenda is in line with the emerging urban community of its surrounding neighborhood, taking an active role in the revitalization, reactivation and reimagining of the city downtown.
▼夜景,night view
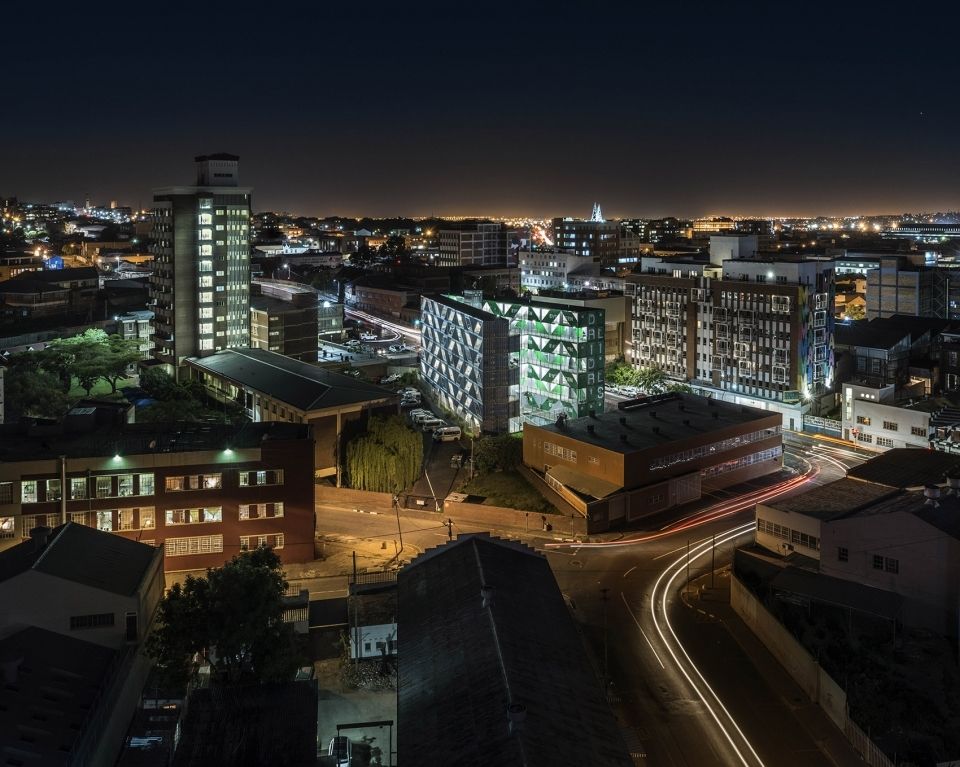
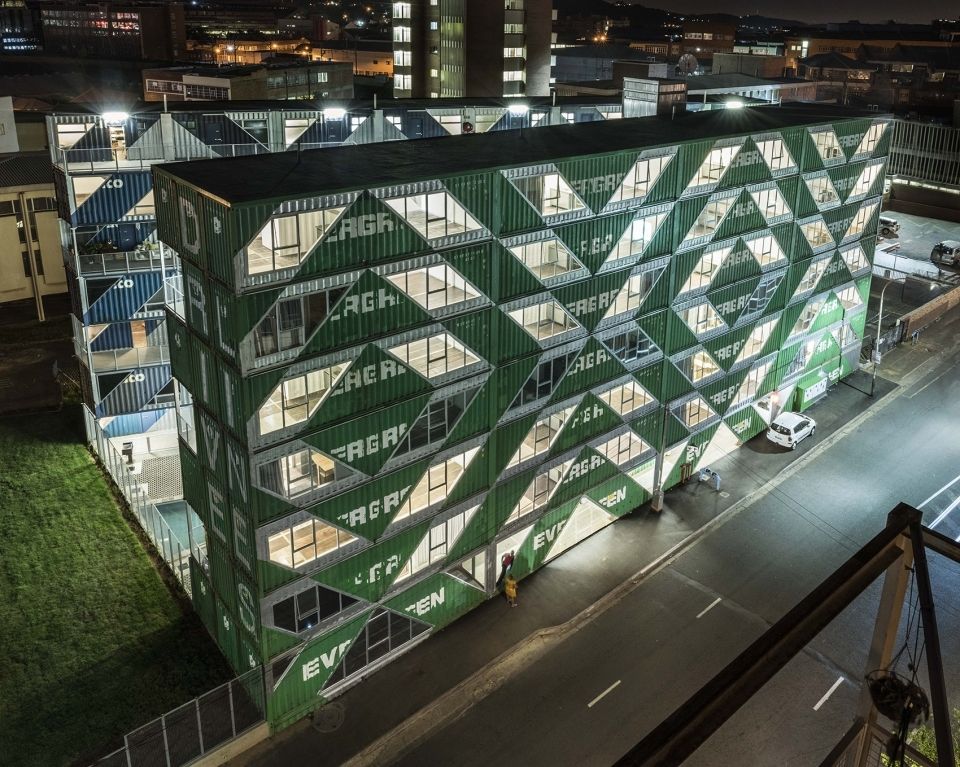
▼地面层平面图,ground floor plan
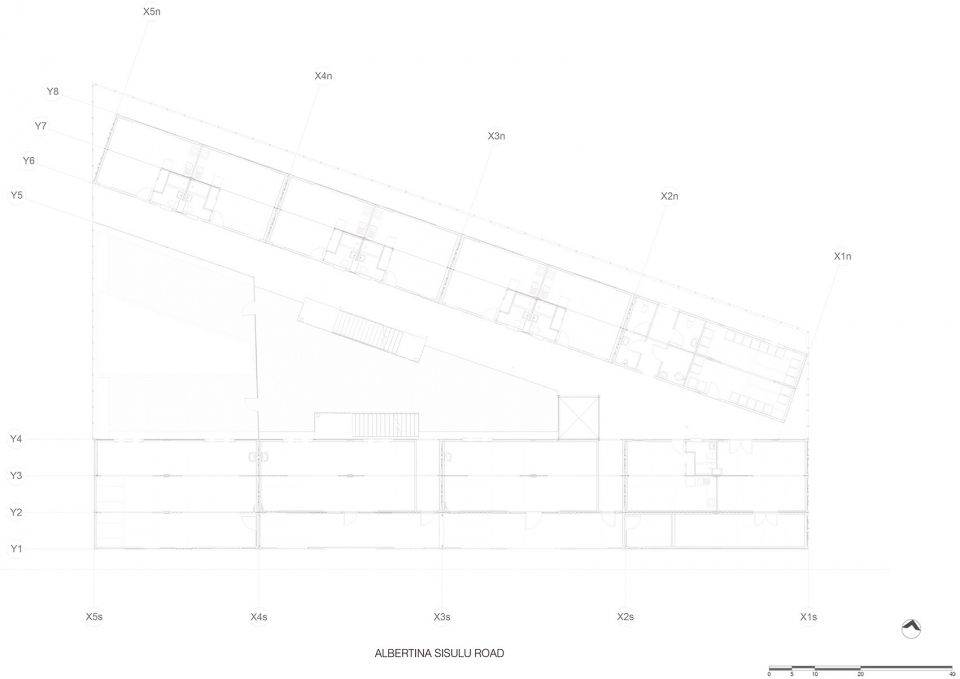
▼标准层平面图,typical floor plan
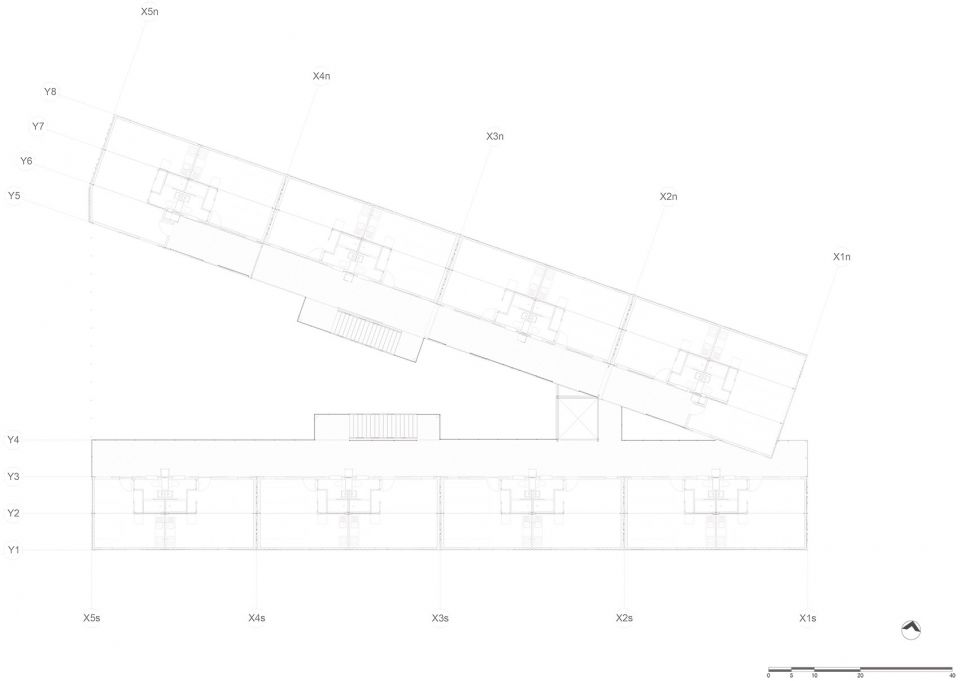
▼立面图,elevations
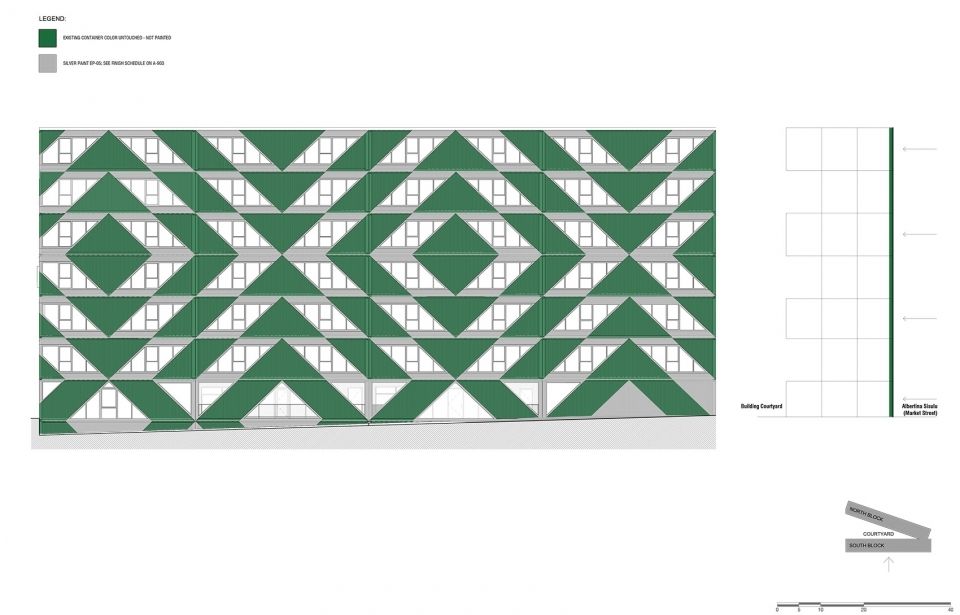
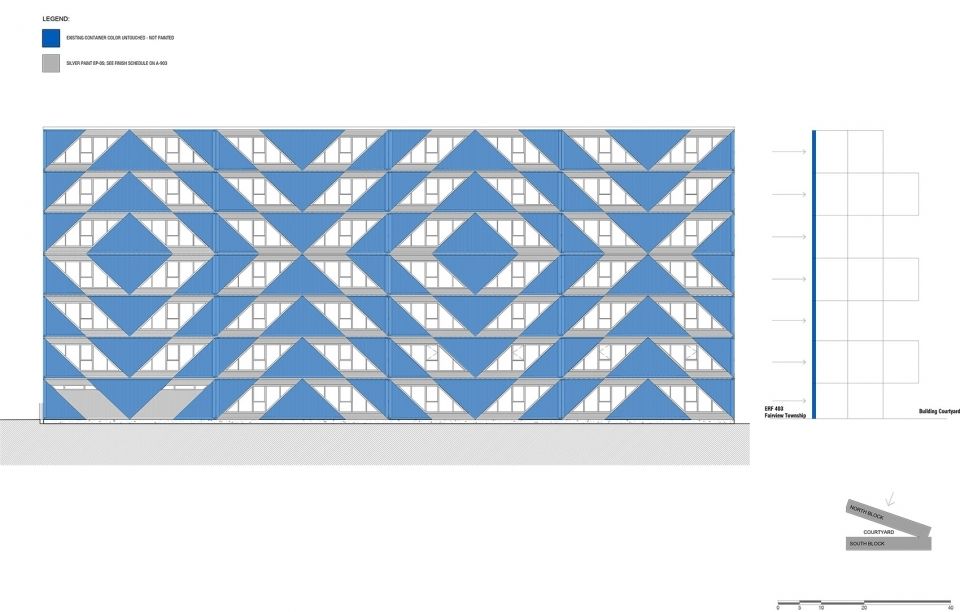
▼立面上的文字,graphics on the facade
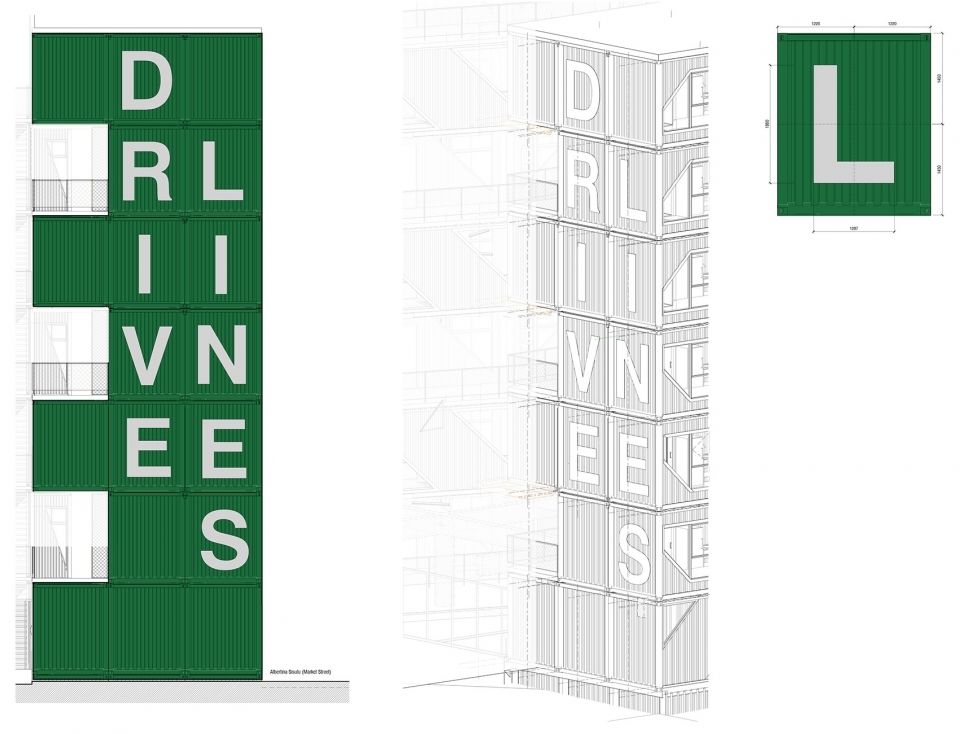
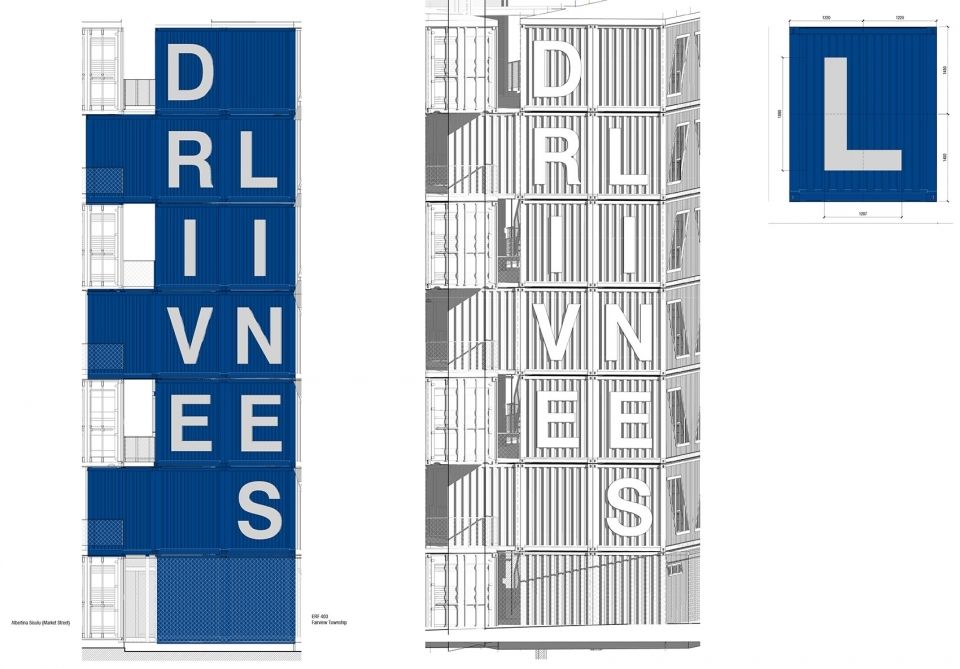
▼居住单元平面图,living unit plan
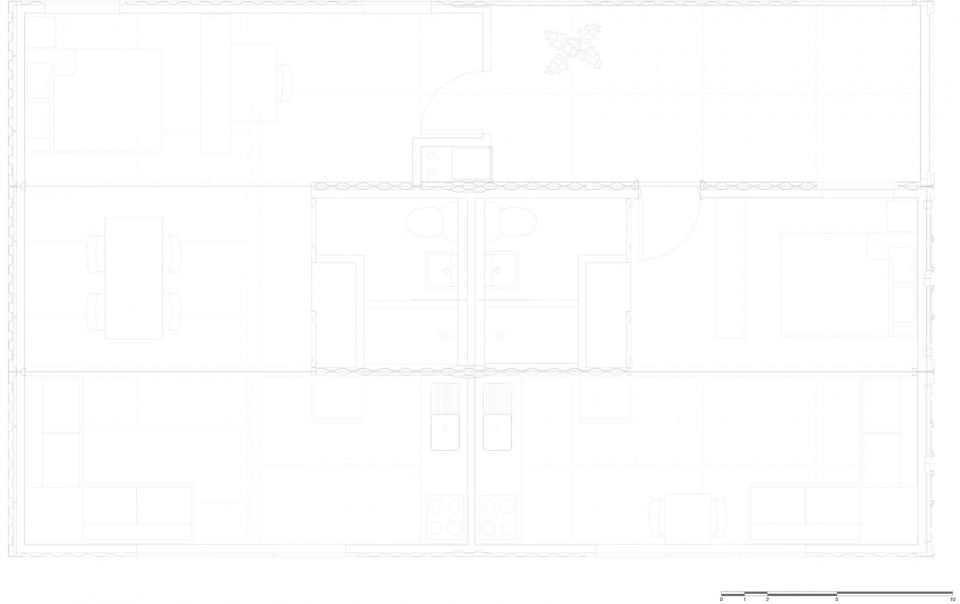
▼居住单元立面图,living unit elevation



