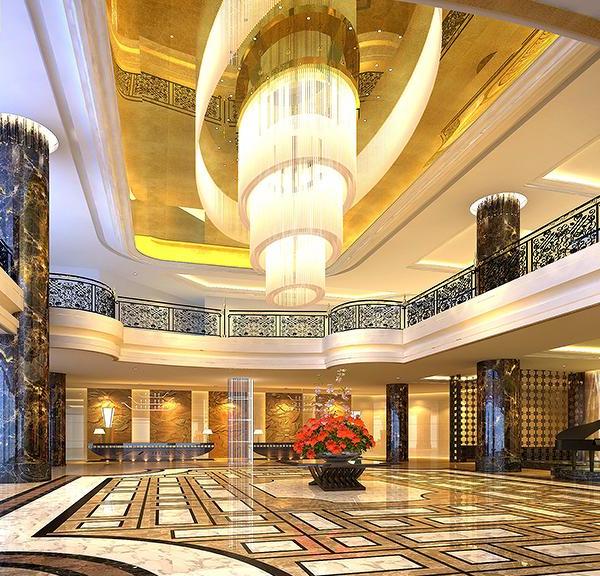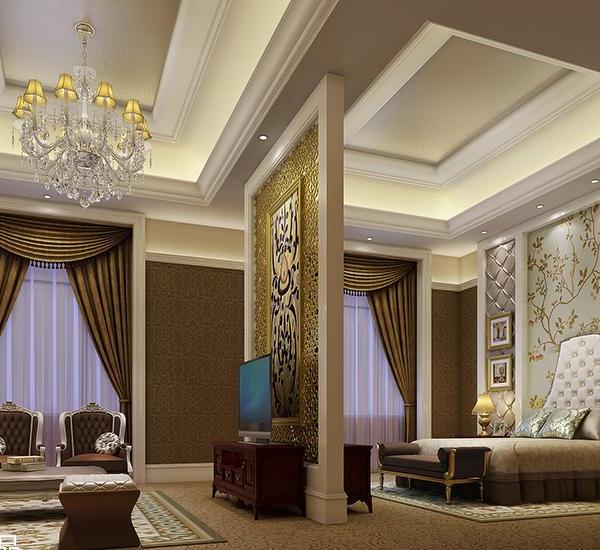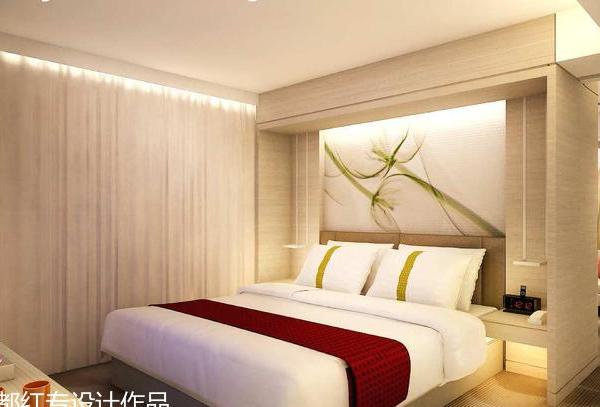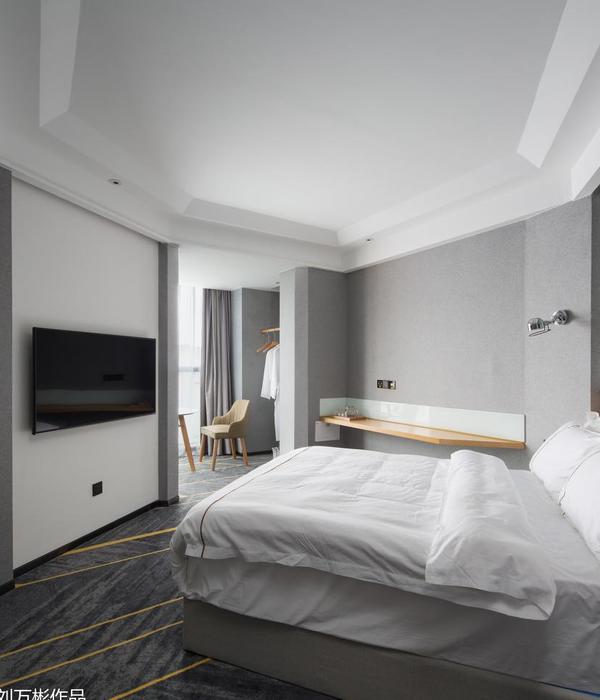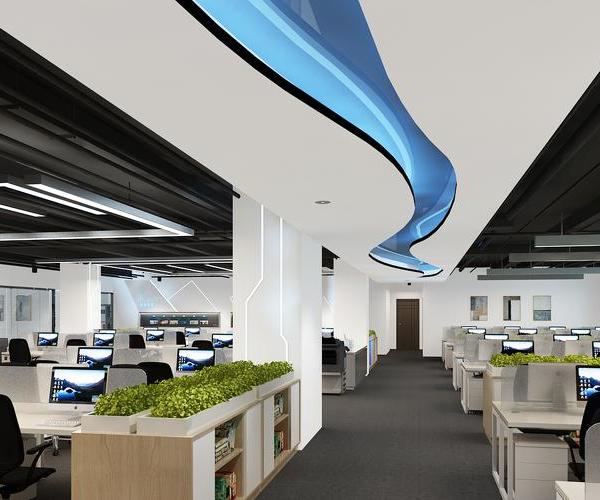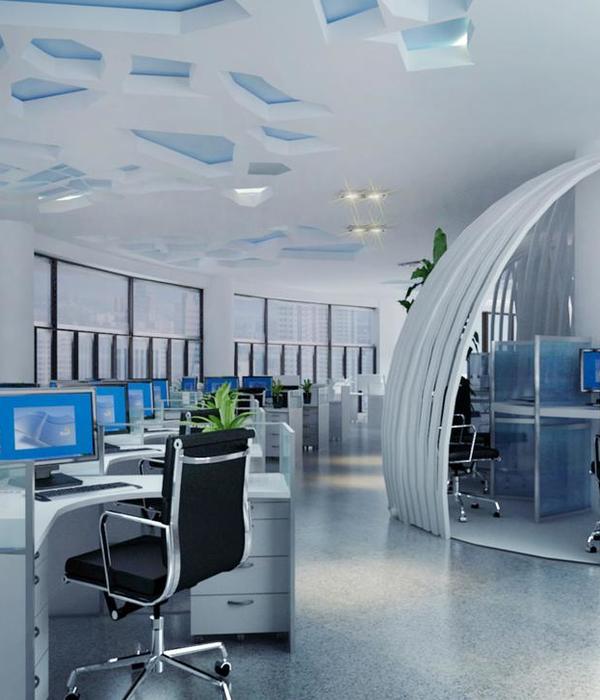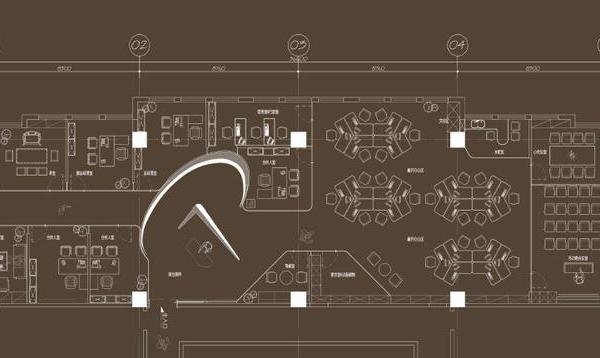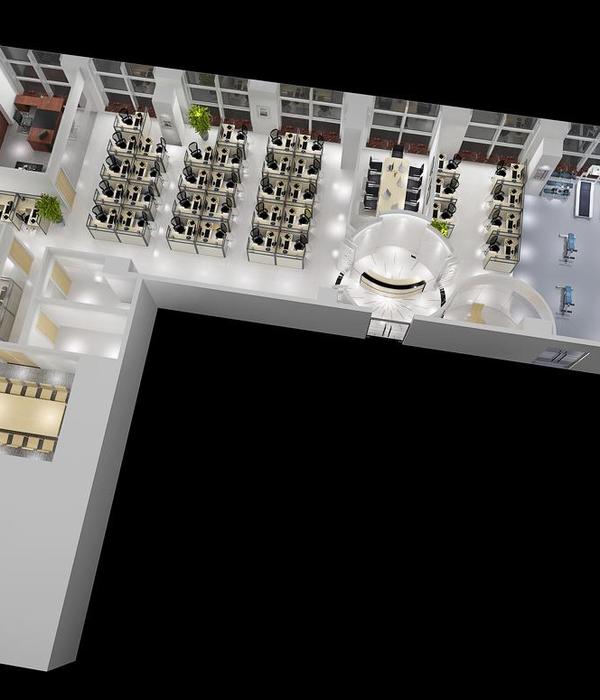AO* completed the design for Omaha Orthodontics to meet the demand as their business grew in Omaha, Nebraska.
Omaha Orthodontics began in a former pediatric dentistry office. Though the office functioned for them in the beginning as they began to grow their business and employees they realized the need for a office specifically designed for orthodontics. The office clientele is a majority children but they also cater to adults seeking alignment. The client was interested in a space that was cool and contemporary and would appeal to both adults and children. The two offices are located in different quadrants of the city, in order to main relationships with their Dental Peers. The larger office is located near their previous location and the operatory chair count was doubled, as was the reception and waiting area. A kid nook was suggested a each location to provide an area for accompanying siblings to or patients to play on a tablet while waiting. The patient flow was an important aspect in each office as was privacy and acoustics. AO partnered with I.E. Design for furniture and Art procurement. The process in which this team worked with the dental supply company to create a fully holistic office, made for a really successful project.
Architect: AO* Contractor: TS Mass Construction Photography: Tom Kessler
6 Images | expand images for additional detail
{{item.text_origin}}


