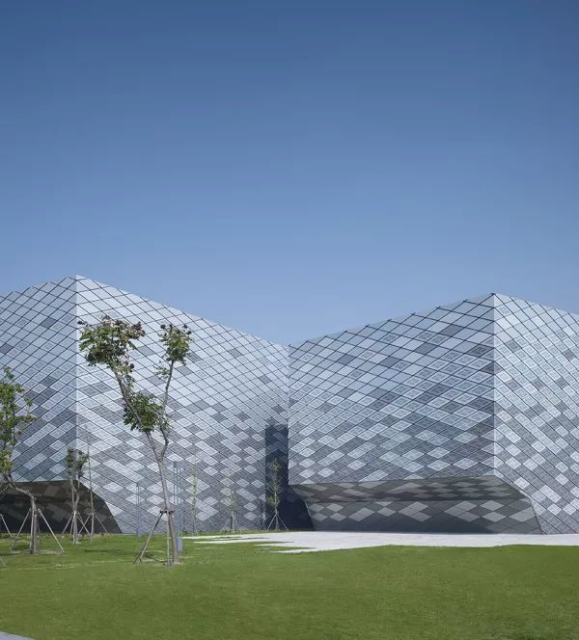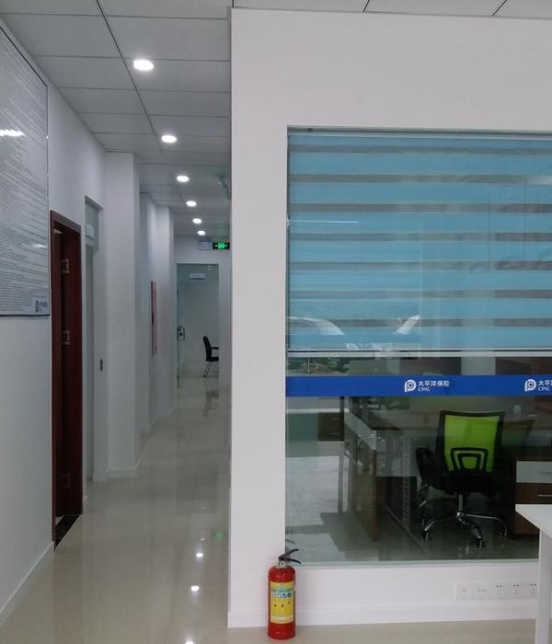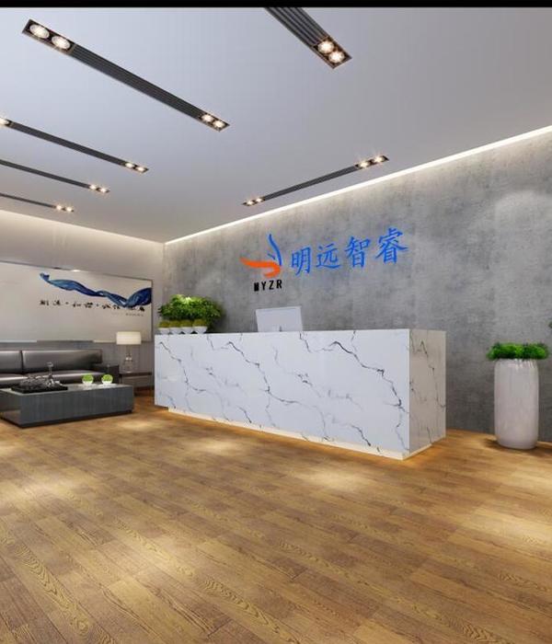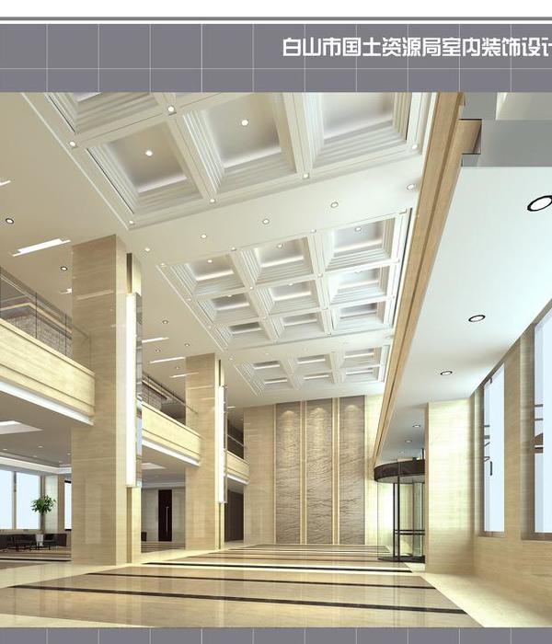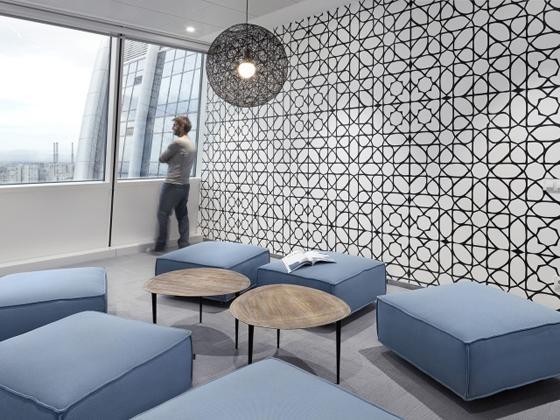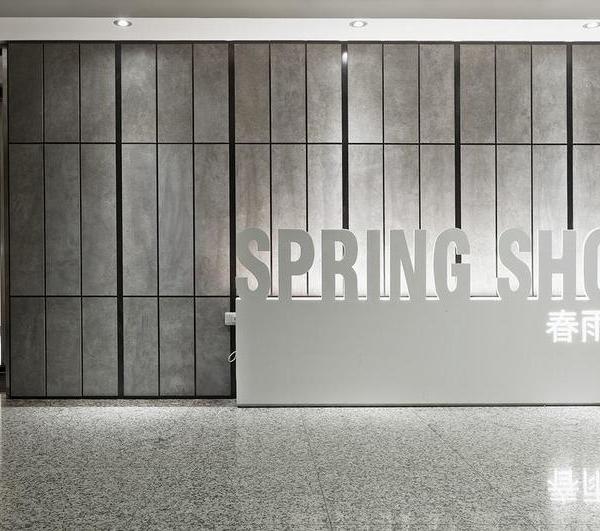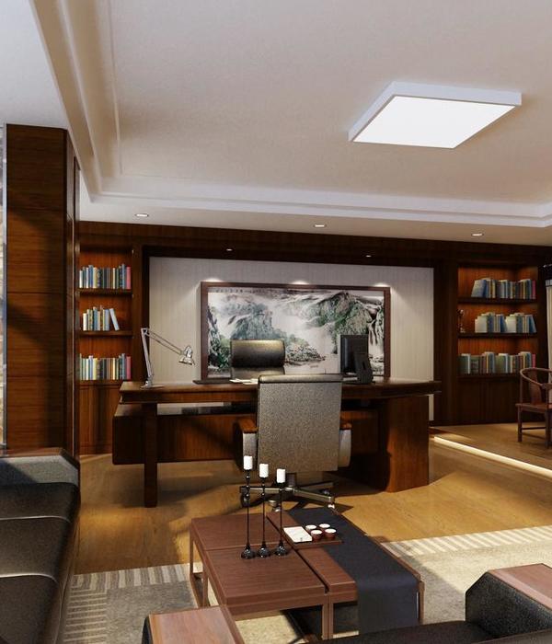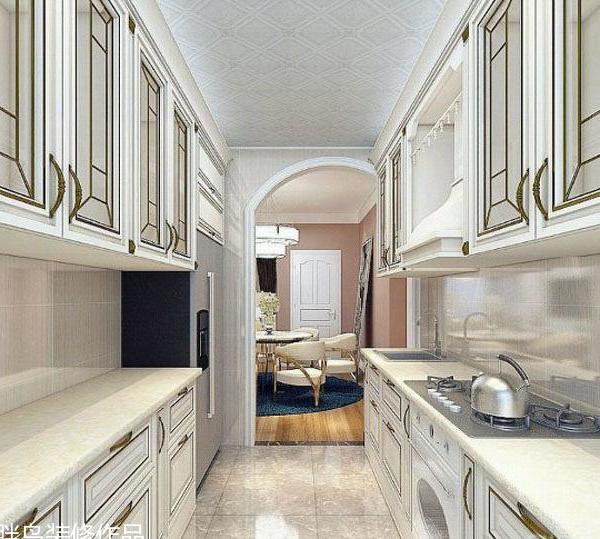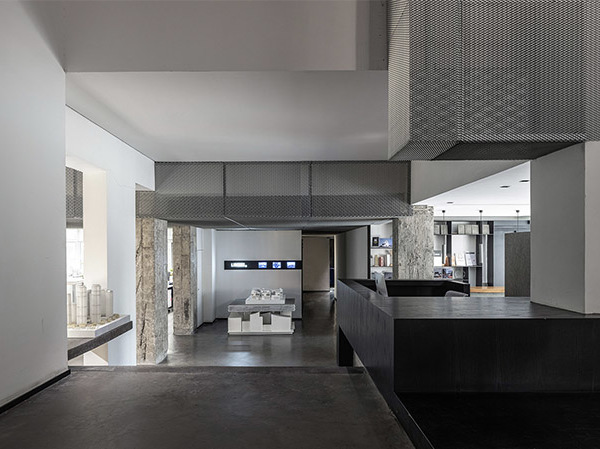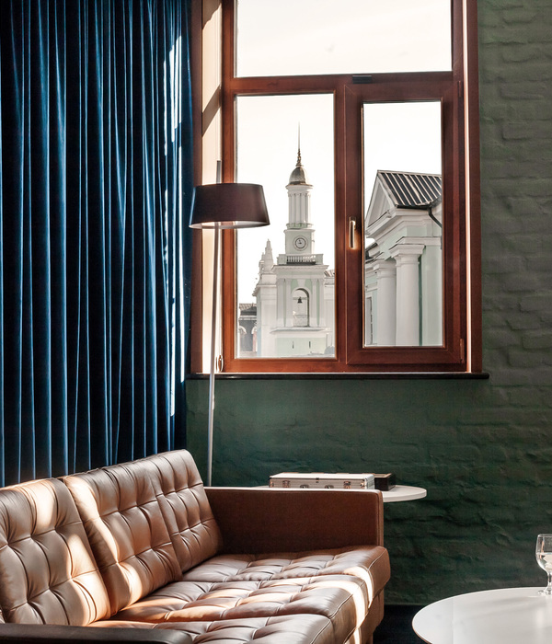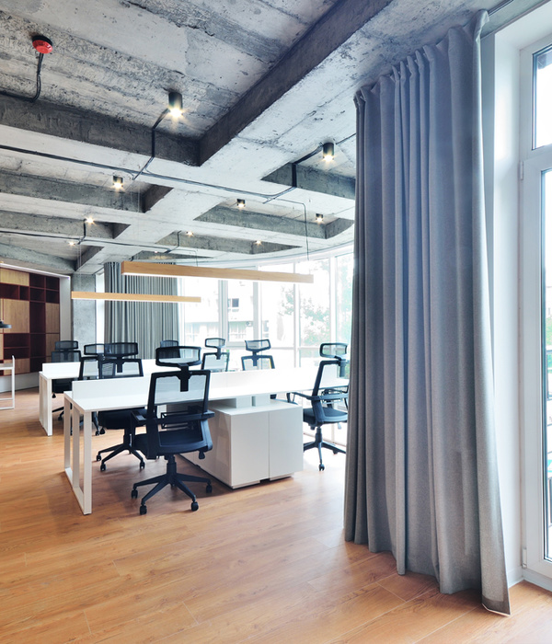里约热内卢钻石塔体育公司办公室
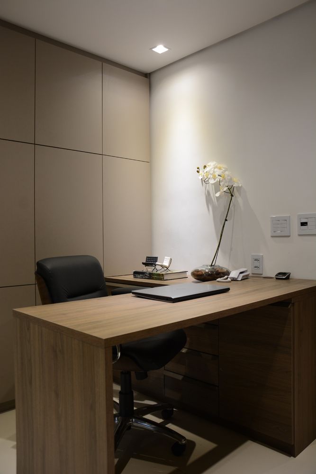
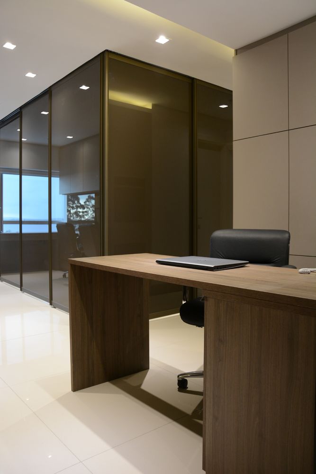
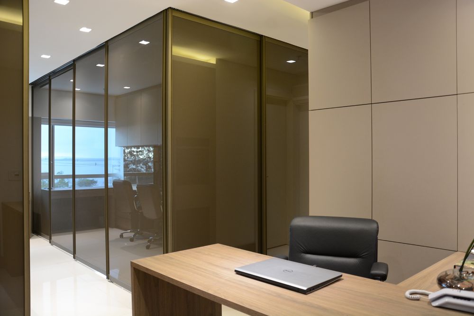
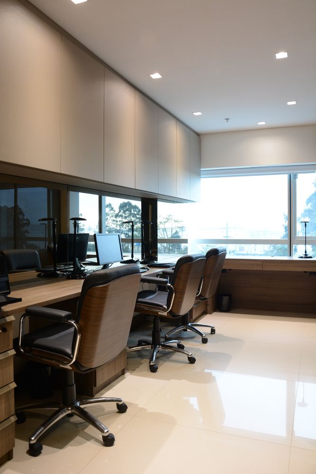
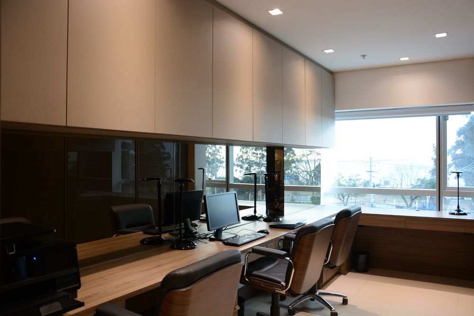
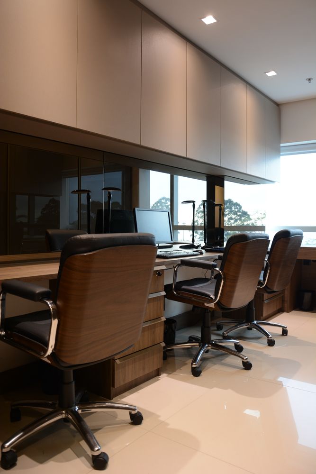
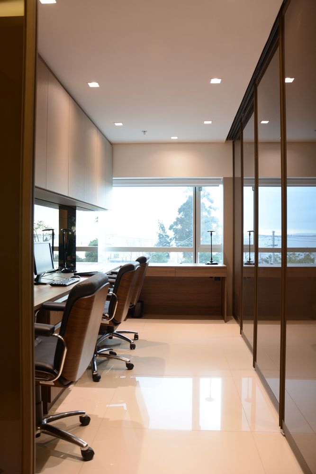
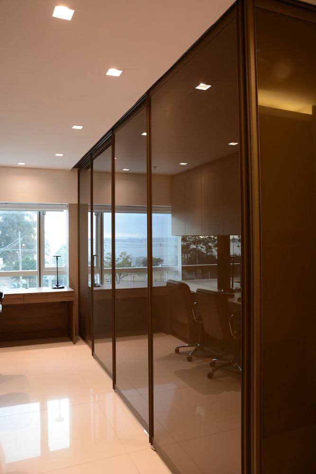

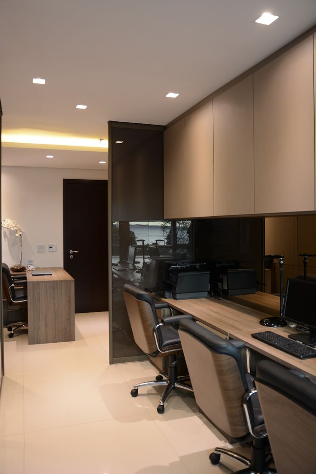

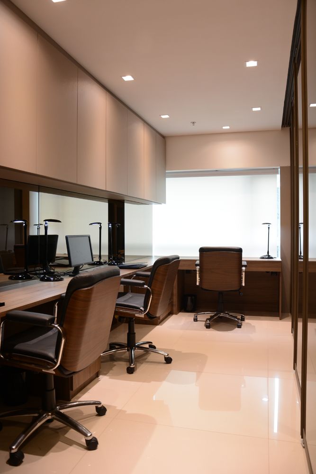
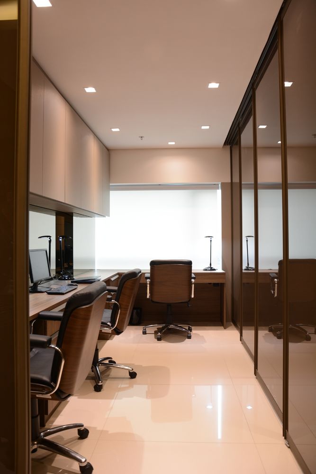
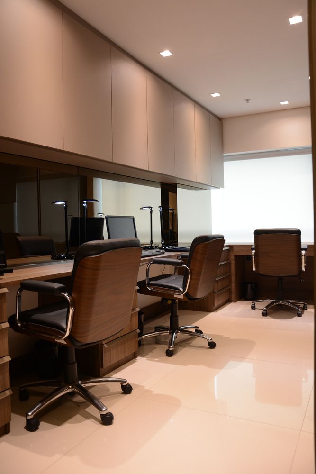
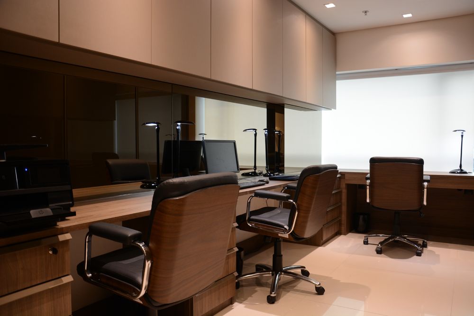

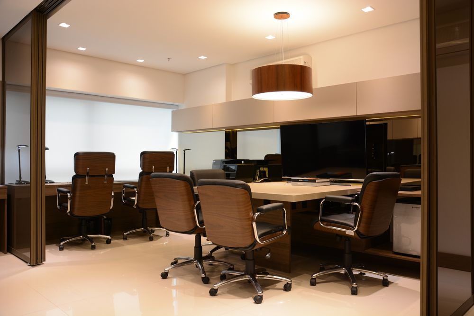
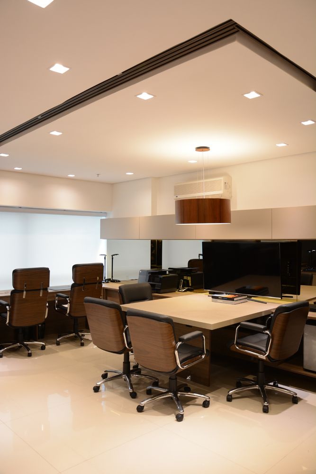
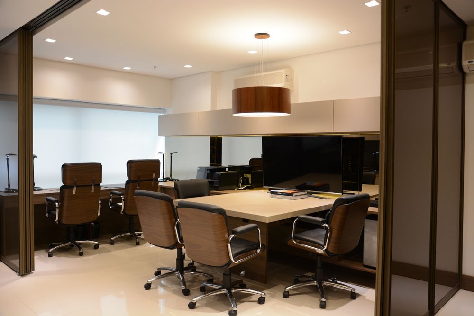

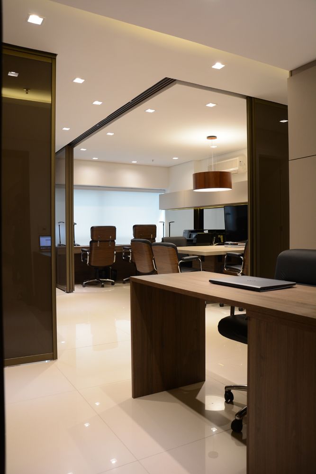
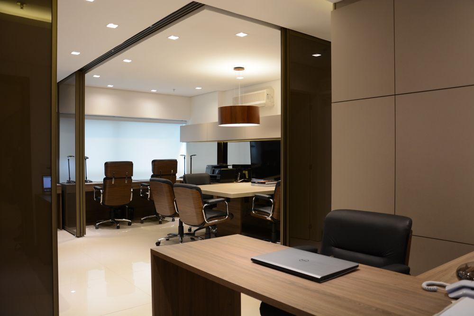
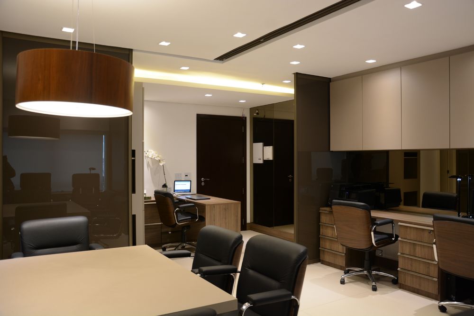
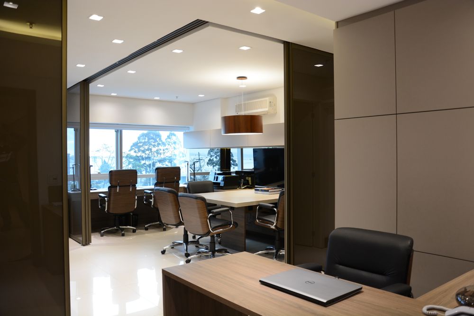
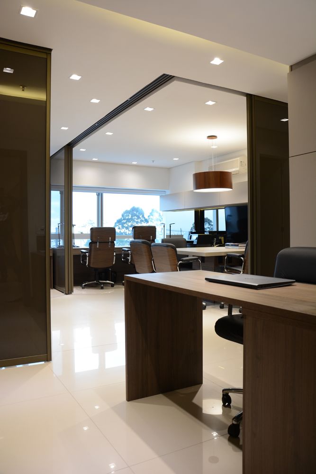
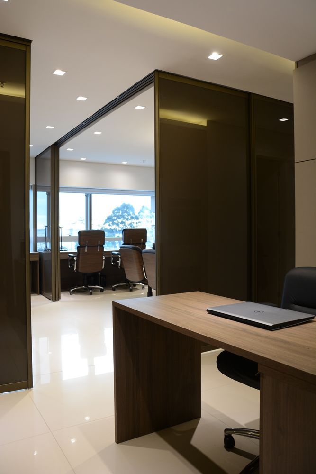
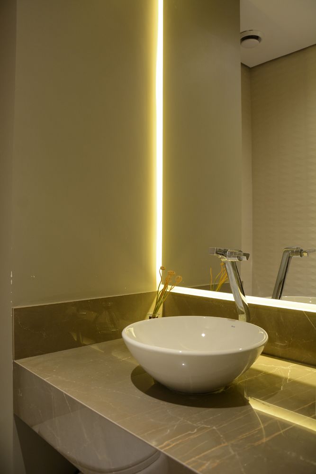

A commercial room located in the 34 square meter Dimond Tower needed to meet a wide needs program for the space: reception, space for work and also meeting room. Not forgetting the interaction between employees and the natural light coming from the wide window that allows a privileged view to the Guaíba.
To compose all this, the architect Bibiana Menegaz needed to invest in furniture solutions tailored to enhance the potential of the place. The idea was to enlarge the room from the demolition of one of the two existing bathrooms. Providing thus a space for the reception. And to accommodate all the employees of this company specialized in developing actions in the sports universe, took advantage of wide benches with drawers facing walls and windows, freeing the central space of the room.
"The meeting room was the challenge," Bibiana confirms.
As the meetings would take place between directors and clients, the environment was segmented through wide sliding glass doors. This made it possible to separate them in the necessary moments of meetings and their total integration during the normal working day, greatly increasing the space when opened. The "L" doors create a small corridor that guarantees the use of the toilet by all, without it being included in a single environment.
For the office concept, a palette of light colors was sought that amplified the environment in contrast to dark and sober tones. Highlight the brown Nocciola of the sliding glass doors, the wood and the bronze of the mirrors that follow above the bacadas in order to extend and allow the contemplation of the Guaíba from all points of the room. Composing a serious air of work, contemporary and extremely functional.
The need to store enough material was solved by air balconies, drawers and sliding doors scattered throughout all environments.
Spot lighting directly illuminates the work areas and is complemented with led strips below the overhead furniture and desk lamp in the work areas.
The meeting room in use, allows employees to work quietly, the desk can assist customers and access to the bathrooms remain free.
Behind the desk is a panel that hides storage, coffee, and mini-bars.
At busy times the doors remain open, enlarging and integrating the room. Control of natural light through the shutter.
Workbenches with mirror to enlarge and privilege the view.
The washbasin countertop was made from Grigio Armani porcelain. The mirror controls the space light through built-in led strip.
The TV is the focal point of the meeting table, suitable for presentations. When off, it gets barely noticeable in front of the bronze mirror.
Year 2016
Work started in 2015
Client Gecaf Sports
Status Completed works
Type Offices/studios / Interior Design

