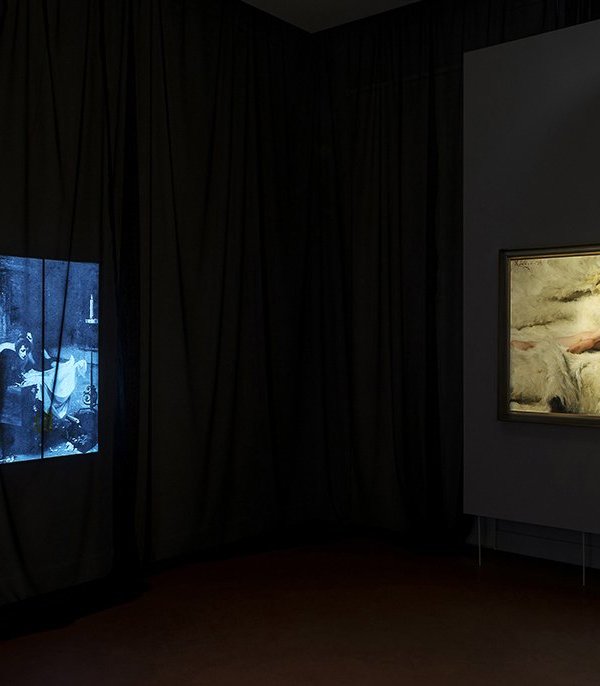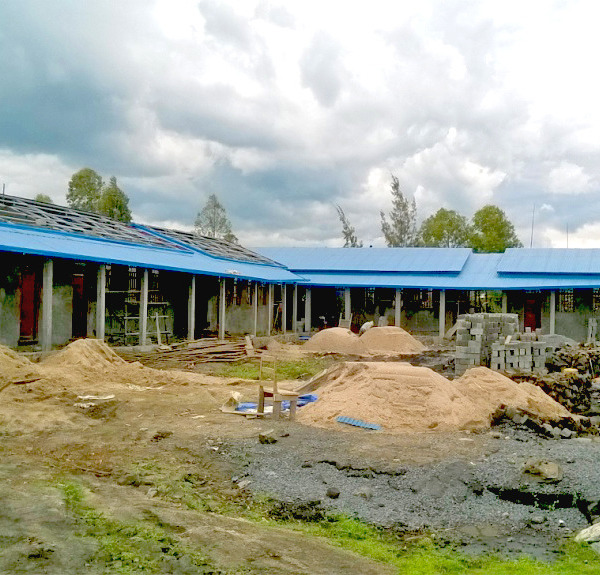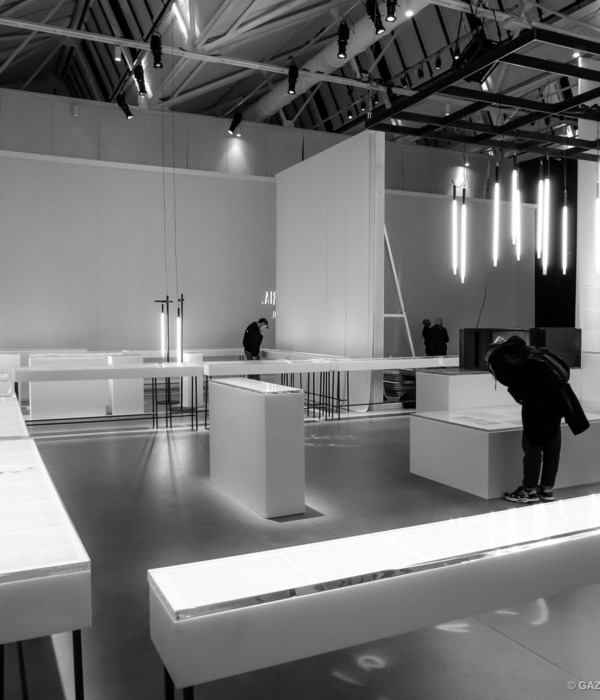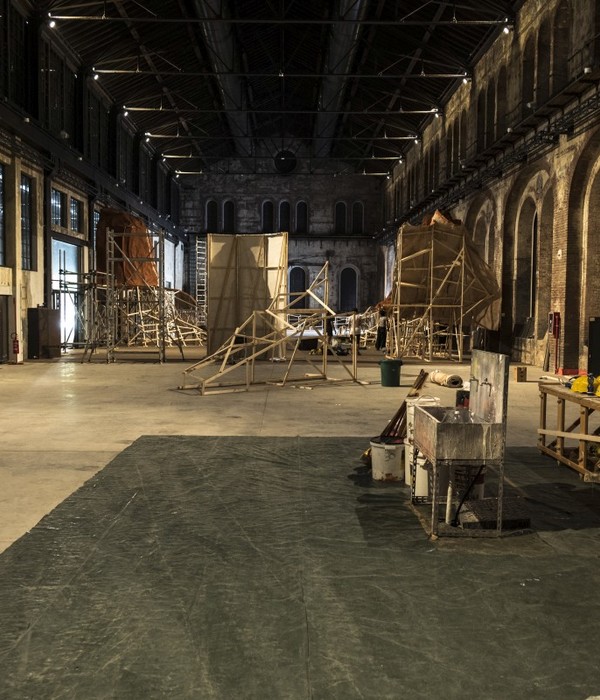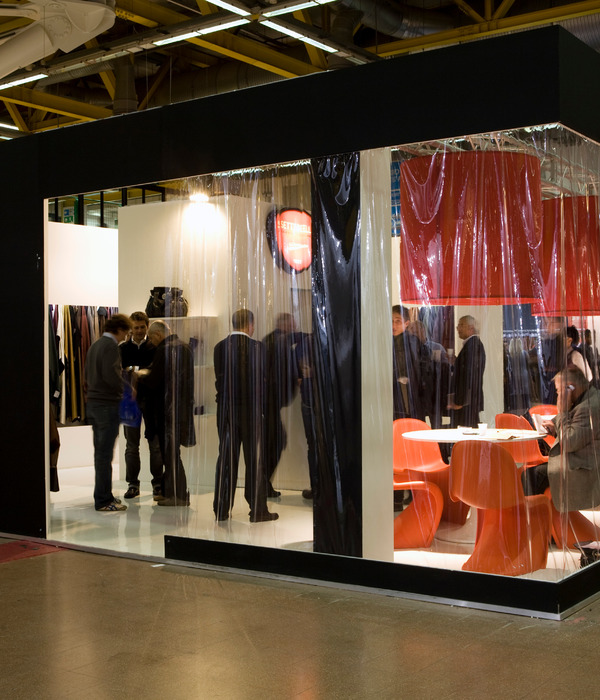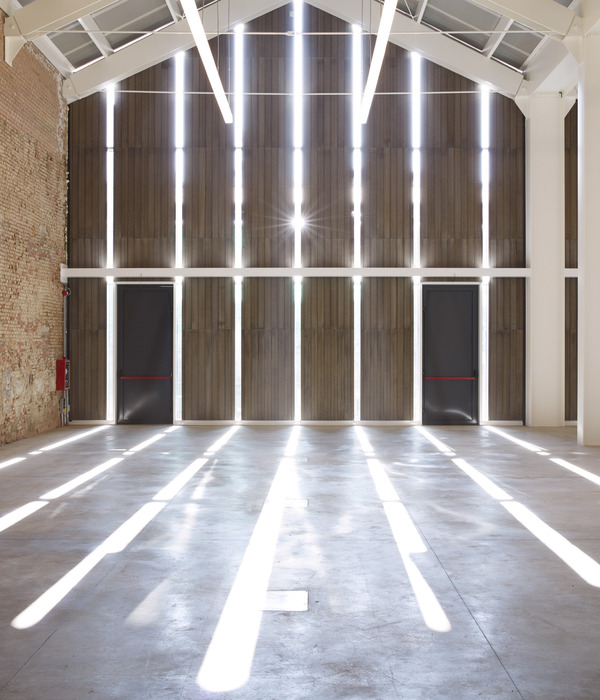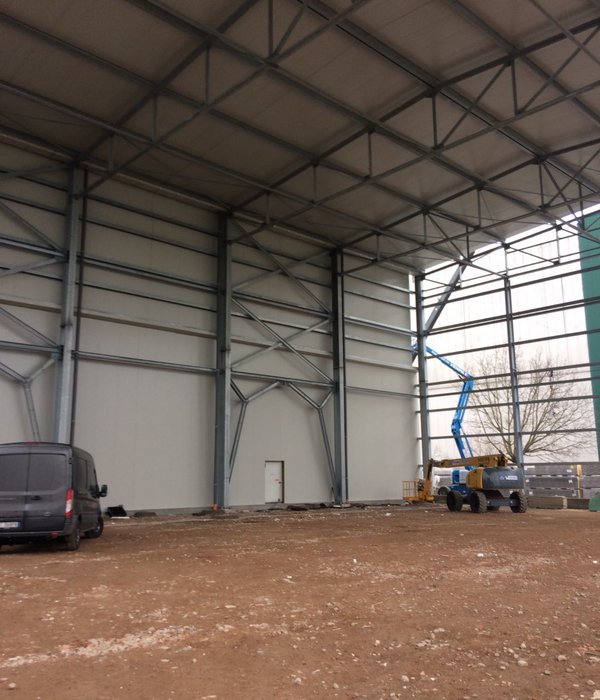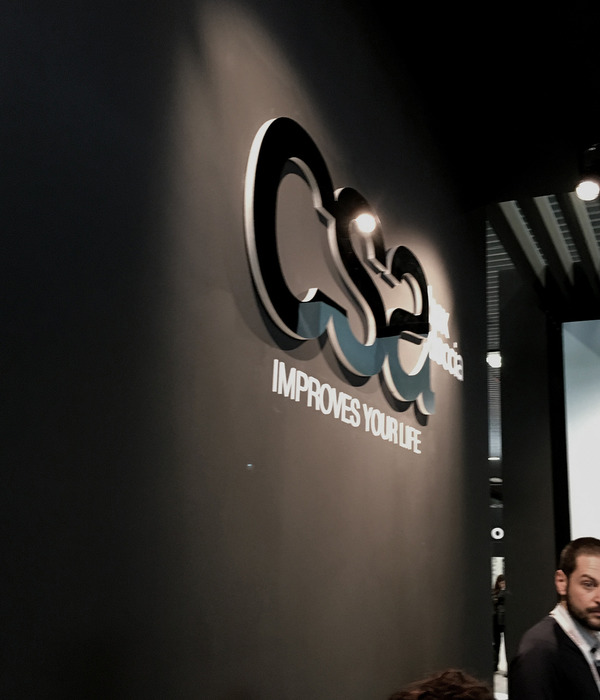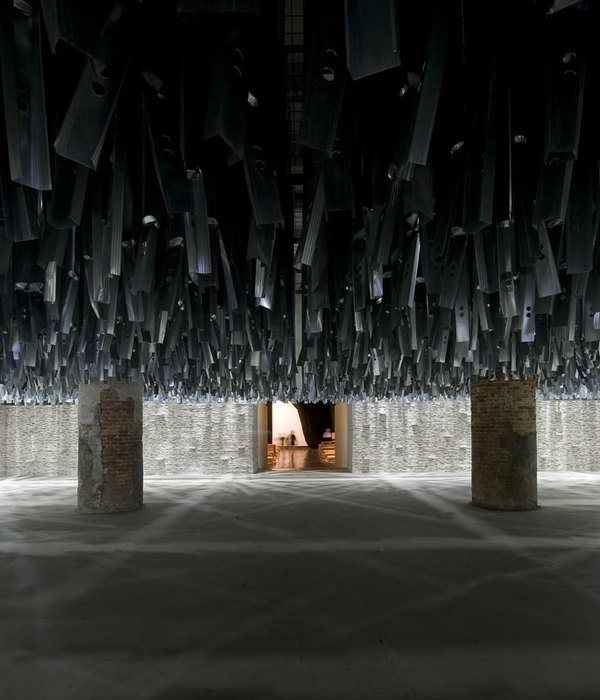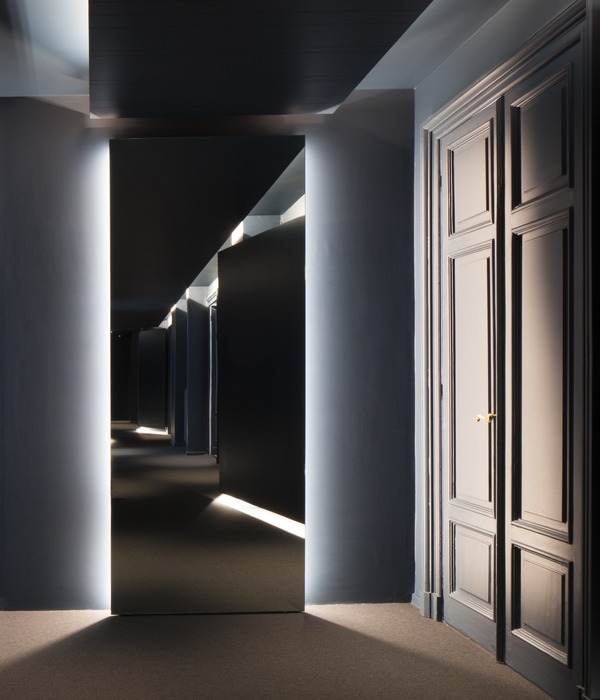- 项目名称:蔚来汽车 NIO House 成都万象城店
- 项目地址:成都市双庆路8号万象城二期C170,C268
- 业主:蔚来汽车
- 设计团队:梁宁森,吴岫微
“NIO蔚来”是一家中国的全球化初创公司,致力于生产高端新能源汽车以及提供相关的配套服务。MOC DESIGN OFFICE 继NIO Space 2.0形象升级后,与蔚来汽车再度联手,打造位于成都的NIO House。
NIO is a global startup in China that is dedicated to the production of high-end new energy vehicles and related services. Following the rebranding of NIO Space 2.0, MOC Design Office teamed up with NIO again to create the NIO House in Chengdu.
▲夜色中的NIO House,NIO House in the night
作为一个颠覆传统的新能源汽车品牌,NIO开创了用户的深度互动的企业文化,NIO House则承载了品牌与用户在线下的连接的重要作用。
As a new energy vehicle brand that overturns the traditional thinking, NIO creates a corporate culture of deep interaction with users. NIO House carries the important role of connecting the brand with users offline.
本项目位于成都城东核心区的万象城II期,是成都的大型居住聚集区,项目位于万象城定位科技生活的C区。本项目也是成都的第二家NIO House,它既是蔚来车主的展厅,也是一个社交空间,为成都不同区域的用户提供深度服务。
The project locates in Zone C, Phase II of MixC, which is a large residential area in the east core district of Chengdu. And the store is housed in Zone C, which is pinned for technology and lifestyle. As the second NIO House in Chengdu, it’s both the showroom and social space for NIO owners, to provide in-depth services to users from different areas of Chengdu.
空间规划的断舍离
01 – Spatial Planning with Tradeoffs
与其他NIO House一样,成都NIO House拥有自己独特的布局——它分为上下两层,一层规划为汽车展厅,二层则作为用户共享的生活方式空间使用。
Like other NIO Houses, this one in Chengdu has its unique layout – it is divided into two floors, with the first floor as the car showroom and the second floor as a shared lifestyle space for users.
▲一层平面1F Floorplan
▲二层平面2F Floorplan
▲一层概览1F Overview
由于原场地中,两层楼之间没有独立的连接关系,且商场内最接近本项目的电梯都比较远,如何将两层楼连通是本项目设计的第一个难点。
As there is no connection between the two floors in the construction site, and the closest elevator to the store in the mall is far away, how to connect the two floors becomes the first challenge in the design of the project.
通过各个层面的比对和计算,MOC确定了一个最适用于本项目的方案——由于一层层高较高,且面积本身不大,保留更多的使用面积用于车辆展示会对品牌形象更加有利,MOC舍弃楼梯连通楼层的做法,在空间一侧规划了一条无机房电梯连接楼层,只需步行七级台阶,用户即可通过电梯便捷快速地抵达二层共享空间。
Through comparison and calculation at all levels, MOC decides on a solution that is the most favorable for the project – because the first floor is tall with a smaller area, it’s more beneficial for the brand image to keep more usable area for vehicle display. Instead of using stairs to connect the floors, MOC adopts a machine room-less elevator on one side of the space, so users can reach the shared space on the second floor by walking up seven steps, which is easy and quick.
▲电梯连接了上下两层The elevator connects the upper and lower floors.
02-两个“Gallery”——为社区营造艺廊般的社交环境
02 – Two “Galleries” – Creating a Gallery-Like Social Space for the Community
首层的Gallery空间是NIO主力产品的集中展示区,最核心的任务是不露声色地在空间中体现NIO的技术实力与美学品位。
大道至简,空间整体呈统一的暖灰调,凌厉的大体块感直观地表达出空间的科技属性,低调内敛的空间让汽车成为空间的亮度。
The Gallery on the first floor is the display center of NIO’s main product, with the core mission to manifest NIO’s technical strength and aesthetics.
Simplicity is the heart of everything. The overall space is in a uniform gray tone. The large blocks reflect the high-tech attribute of the space, while the understated and sober space highlights the car in the right spot.
暖灰色的水磨石、墙角位置的弧形处理,使空间在凸显科技感的同时又充满包容性,通过细节的处理突显NIO对品质的严格要求。
The gray terrazzo and the curved wall corners accentuate the high tech and inclusiveness of the space, which underlines NIO’s strict requirements for quality through the detail handling.
▲空间细节Space details
NIO House不仅仅是品牌理念的单向输出,还是用户之间分享观点、交流的地方:一层的Gallery空间,是NIO对展车空间调性的定义,二层则定义为用户共享空间。
NIO House is a place not just to deliver the brand concept, but also for users to share their opinions and communicate with each other. The Gallery on the first floor defines the NIO way of exhibiting and the second floor is positioned for users’ sharing.
MOC从“Gallery艺廊”中汲取灵感,将整个二层空间都控制在白色的主基调下,兼具舒适感与包容性。
Inspired by the concept of “Art Gallery”, MOC sets the white tone in the entire second floor, which appears to be both comfortable and inclusive.
▲从二层主入口看向室内Looking into the interior from the main entrance on the second floor.
作为一层的延续,二层的Gallery触及到更多更细致的方面:包括轻松舒适的Living Room,为用户提供放松、独处的休闲功能的Library,配套服务整一楼层、为用户提供NIO专属饮品的NIO Café,为孩子打造的Joy Camp,承载思想、灵感碰撞的Forum,供用户预定的独立房间和共享工作空间Labs,以及NIO的生活方式展厅。
As a continuation of the first floor, the Gallery on the second floor touches on more details – a relaxing and comfortable living room; a library with leisure and private function; the NIO Café serving the entire floor and its users with exclusive NIO drinks; the Joy Camp for children; the Forum bearing ideas and inspirations; the Labs with independent room and shared work space for users to reserve; and the NIO Lifestyle Gallery.
对向着商场内的入口,MOC在通透的玻璃内设置了一组透明亚克力展柜,在LOGO两侧布满汽车模型,加上少量且克制的木材质的衬托下,隐隐向外透出后方空间开阔且休闲的氛围。
Facing the entrance of the mall, a set of transparent acrylic showcases is set up by MOC inside the transparent glass. Car models are displayed on both sides of the logo, together with a small amount of wood, which subtly reveals the open and casual atmosphere of the back space.
▲柜体细节Showcase details
展柜的内侧是两组长桌,除了Library的功能外,还可用于部分用户活动。类似这样的情况,MOC在二层的设计中非常关注空间的复用性。
Right next to the showcases, there are two sets of long tables that can be used for some user activities in addition to the Library functions. Similarly, MOC pays great attention to the reusability of space in the design of the second floor.
▲Library 休闲区Library, leisure area
空间中间位置被设置为共享休闲区Living Room,在举办活动的情况下,则可以灵活调整家具满足活动需求——NIO Day 2020在成都举办,NIO House 成都万象城店出色扮演了其中一个分会场的角色。
The center of the space is designed as a shared Living Room. In the case of events, the furniture can be flexibly adjusted to meet the needs – NIO Day 2020 was held in Chengdu, and NIO House Chengdu MixC played an outstanding role as one of the venues.
▲墙面展示与共享休闲区结合Wall display and shared lounge
▲休闲模式Lounge mode
▲Forum模式Forum mode
“Gallery艺廊”的概念不止定义了空间的氛围基调,更凸显在对NIO Life产品的展示形式上。MOC希望NIO Life产品能像艺术品一样展示,因此在墙面上设置多组“挂画”,产品则是画中的内容,系列化地呈现给用户。
The concept of “Art Gallery” not only defines the atmosphere of the space, but also highlights the form of displaying NIO Life products. MOC would like to display NIO Life products like works of art. So several sets of “paintings” featuring the products are hung on the wall, which are presented to users in a series.
墙面上留出的空白“挂画”展示空间,是为NIO与用户共创所提供的展示平台,在这里,用户们的想法被聆听和重视,并艺术化的展示出来。
“Blank painting” on the display wall is a platform for NIO to co-create with users, where their ideas are listened to and valued, as well as illustrated artistically.
临窗的位置,视野最为开阔,也最为舒适,则全数设置为Living Room区域,提供给用户使用。
The window facing area, with the widest view and the most comfortable vibe, is designed as a Living Room for users.
▲从共享休闲区看向室外Looking outside from the shared lounge
Joy Camp采用与外部非常不同的视觉效果,更为活泼的色彩搭配,在强调孩童属性的同时又不失艺术性。
Joy Camp adopts a very different visual effect from the outside, with a more lively color scheme that emphasizes the childlike characteristics while still being artistic.
NIO House不仅突破了传统的汽车展厅的形式,更是希望为用户提供一种将艺术融于生活的休闲生活方式和场景,希望用户在这友好宜人的氛围中,让车生活成为生活的延伸。
NIO House not only breaks out from the traditional form of car showroom, but also provides users with a leisure lifestyle and scenario that integrates art, with the hope that users can further extend their lifestyle via cars in this friendly and pleasant atmosphere.
项目信息——
项目名称: 蔚来汽车NIO House -成都万象城店
主创设计师:梁宁森,吴岫微
设计团队:杨振钰,吴心鸿,古耸宇
设计周期:2020.8-2020.10
竣工:2021
项目地址:成都市双庆路8号万象城二期C170、C268
面积:470㎡
主材:透光灯膜,喷砂不锈钢,木饰面板,水磨石
业主:蔚来汽车
撰文:杨振钰
翻译:柯清雅
摄影:形在摄影
Project information——
Project Name: NIO House, Chengdu MixC
Chief Designers: Sam Liang, Vivi Wu
Design Team: Zhenyu Yang, Xinhong Wu, Songyu Gu
Design Phase: August – October 2020
Completion: 2021
Location: C170, C268, Phase II of MixC, No. 8 Shuangqing Road, Chengdu
Area: 470 ㎡
Materials: Transparent membrane, sandblasting stainless steel, wooden veneer, terrazzo tile
Client: NIO
Copywriter: Yang Zhenyu
Translator: Coco Kor
Photography: HERE Space
{{item.text_origin}}

