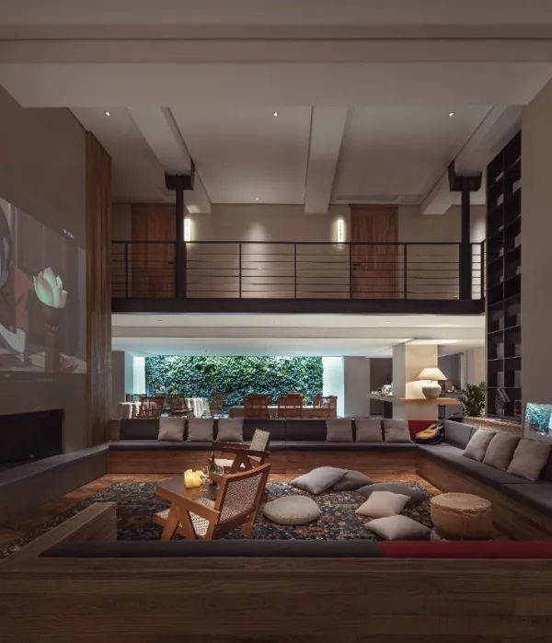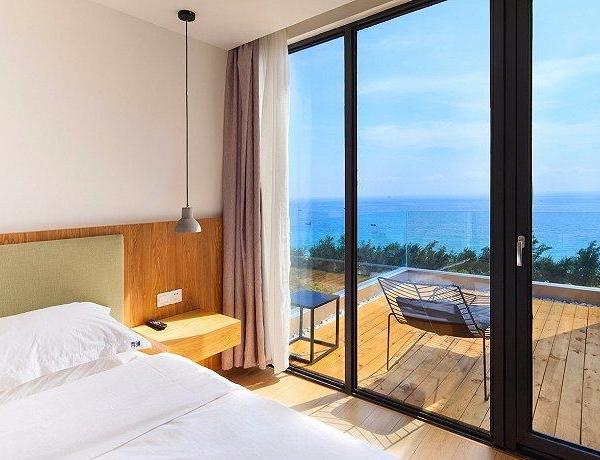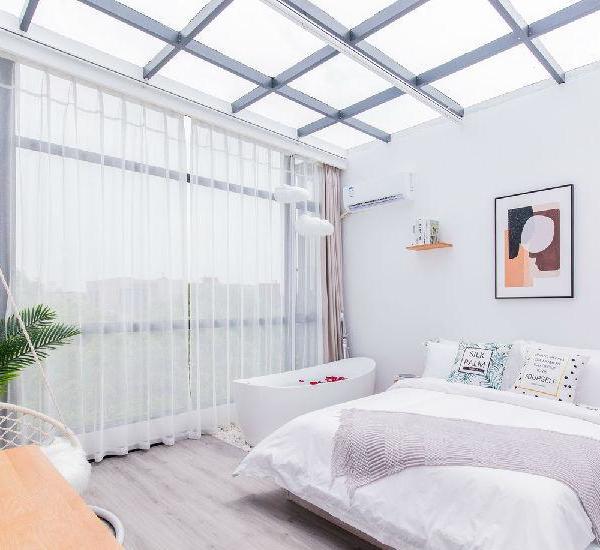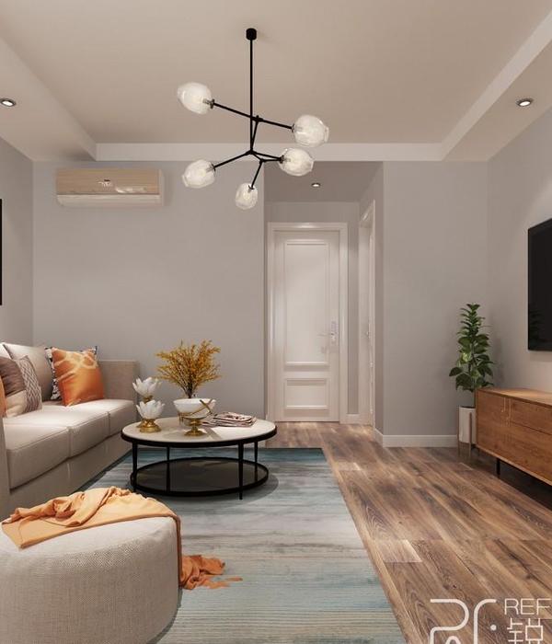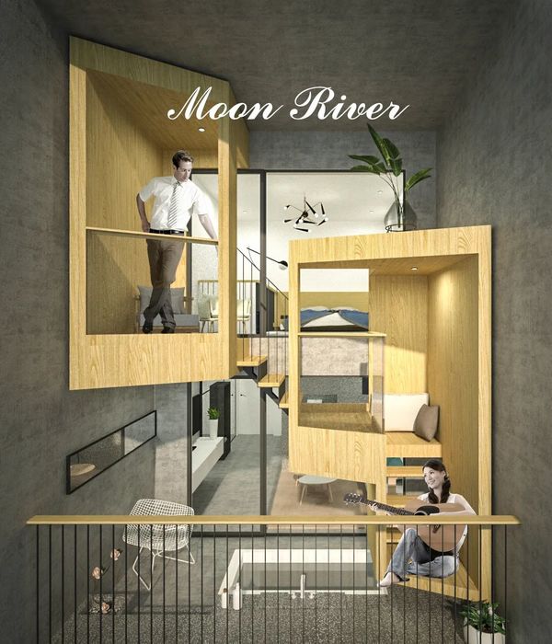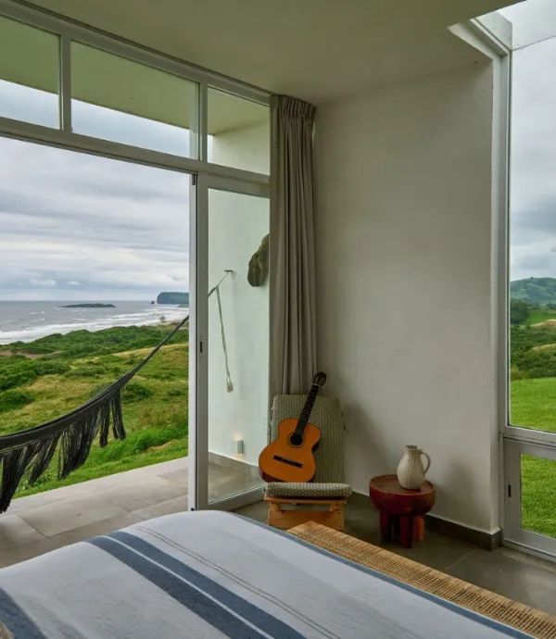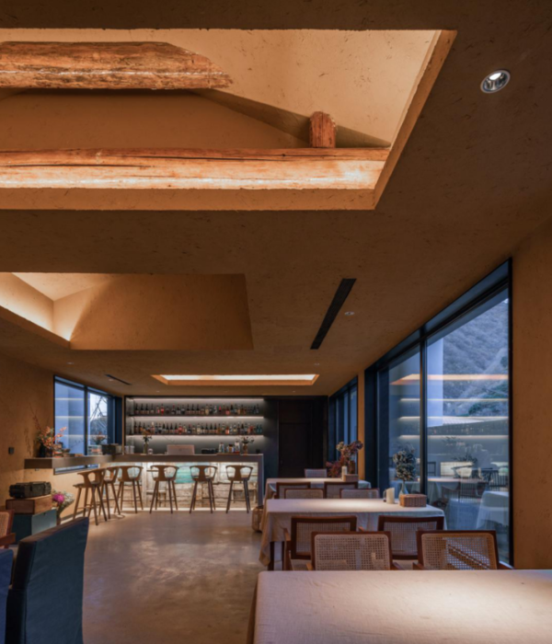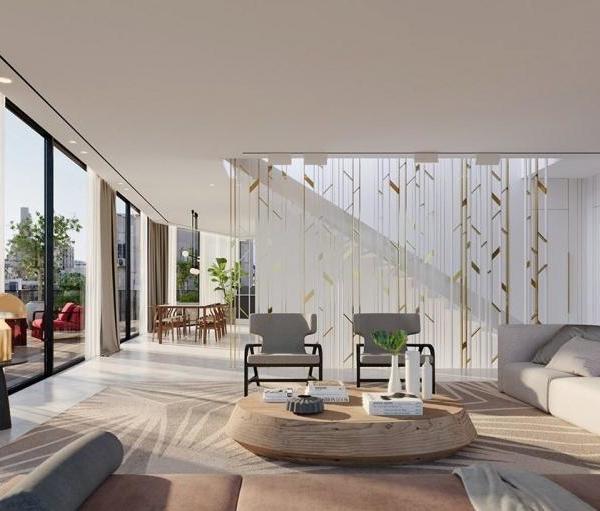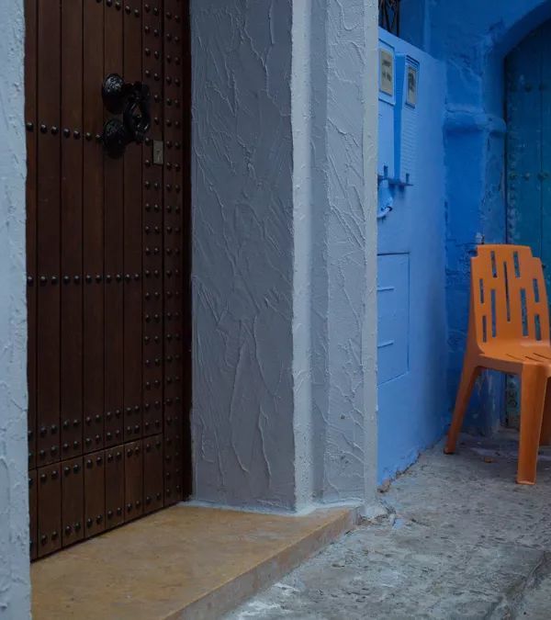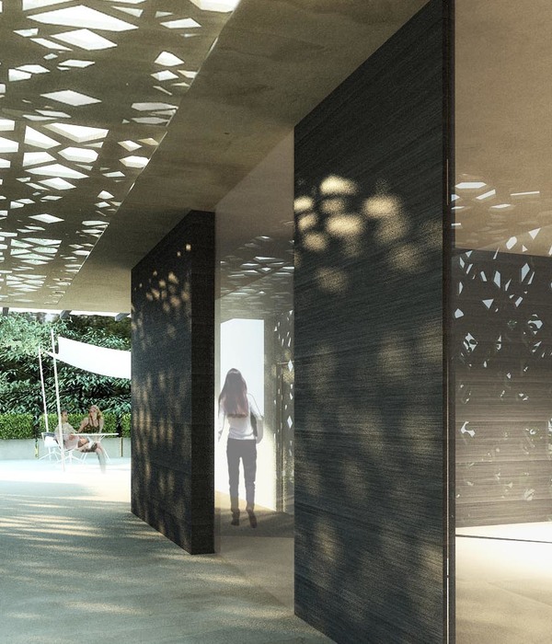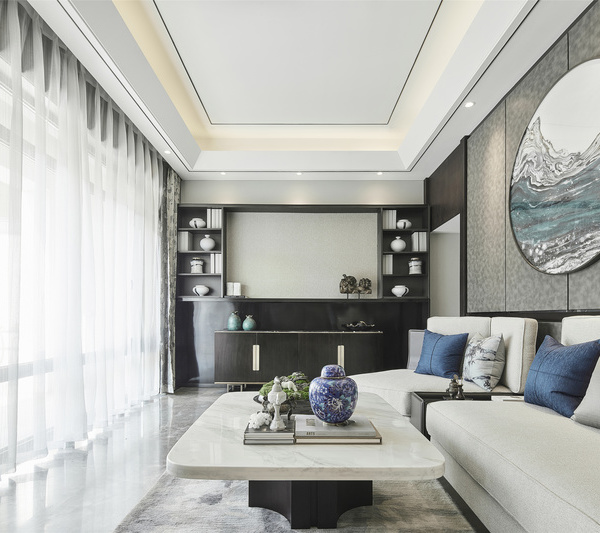Architect:Shim-Sutcliffe Architects
Location:51 Camden St, Toronto, ON, Canada; | ;View Map
Project Year:2022
Category:Hotels
Ace Hotel Toronto stands as testament to the quiet but regenerative power that thoughtful architecture and design can have on its environment. Set in the heart of Toronto’s historic Garment District – a neighborhood fueled by innovation and industry at the start of the 20th century – the building’s character and material palette recall the robustness of the surrounding brick-and-beam factories and warehouses. The building is a civic space, crafted as a home for creative thinkers from near and far, and represents a long-term investment in the city it serves. Forged from a close, yearslong collaboration between Shim-Sutcliffe Architects and Atelier Ace, the building utilizes materials valued for their intrinsic strength, integrity, and tactility, employing the simple and functional to craft something spectacular. The material choices also evoke a particularly Canadian feeling, marking Ace’s first home in the country. Although a new building, the design of Ace Hotel Toronto captures a layered sense of time to feel effortlessly at home among its surroundings.
At the meeting of Camden and Brant Streets, across from St. Andrew’s Playground Park – a small but significant downtown green space – Ace Hotel Toronto is set in what was once the city’s vital
Garment District. Red brick is Toronto’s material, and Ace Hotel Toronto’s red clay facade recalls the important role bricks played in forming the city’s visual identity. Around the turn of the century, rich deposits of high-quality clay were discovered in the Don Valley. Don Valley Pressed Brick Works was established in the 1890s and went on to press 43 million beautiful red bricks annually during the height of its production. These baked bricks were used to build many of the city’s homes and landmark buildings, including Massey Hall, as well as the Garment District’s factories and warehouses, many of which were eventually demolished in the 1960s and ’70s. A statement of resistance against recent thin and glassy developments in the area, Ace Hotel Toronto’s symbolic brick facade reaches back in time to pay homage to the strength and durability of these bygone buildings, allowing the structure to feel a part of its context and engage in a larger conversation.
The hotel, featuring 14 above-ground stories and four basement levels, showcases a sweeping main entrance – tucked on Camden Street, a quiet side road – with detailing in brick, concrete, copper, and shaped wood. Along Brant Street, oversized glass windows spark curiosity, offering onlookers clues as to the intricate spaces within while filling the interiors with abundant natural daylight. A rhythmic series of soaring, poured-in-place, steel-edged concrete structural arches rise from below grade to a level above. Each frame terminates with an oversize industrial steel “knuckle” that transfers the load from the hotel rooms above to the foundations below. Initially set in wood forms, the concrete features the appearance of textural wood grain, mixing and matching material and pattern playfully.
Nestled between the steel-edged concrete arches, the Lobby Bar takes the form of a wooden tray, hung from the central concrete structure by steel rods. Intended to feel as if it were slipped into an existing structure, blurring the sensation of time, the lobby’s suspension creates the sensation of levity within the massive, muscular space. Shim-Sutcliffe created their own kite-inspired light formed from opaque plexiglass and wood, which hang directly over the bar and gently illuminate the space with a lantern-like glow. Tie rod-supported stairs descend from the lobby into the sunken restaurant. The movement of visitors in front of the piece creates a synergistic relationship between the two – inviting guests into the work, whether they’re aware of it or not. The open kitchen, and dining room at the lower level are crafted from earthen materials to echo the rustic yet refined nature of the restaurant dining room space.
The 14th floor rooftop bar features both indoor and outdoor lounges and is anchored by two massive brick fireplaces. At the northern and southern ends of the space, integrated art works from Montréal-based artist David Umemoto, including sculptural pieces as well as cast concrete murals that call to mind architectural details. Shim-Sutcliffe prioritized texture and warmth for the bar’s interior design elements, selecting earthly shades of mossy green and terracotta The exterior deck faces westward, optimizing vistas of Toronto’s downtown skyline, glorious sunsets, and St. Andrew’s Playground Park as it evolves throughout the seasons.
▼项目更多图片
{{item.text_origin}}

