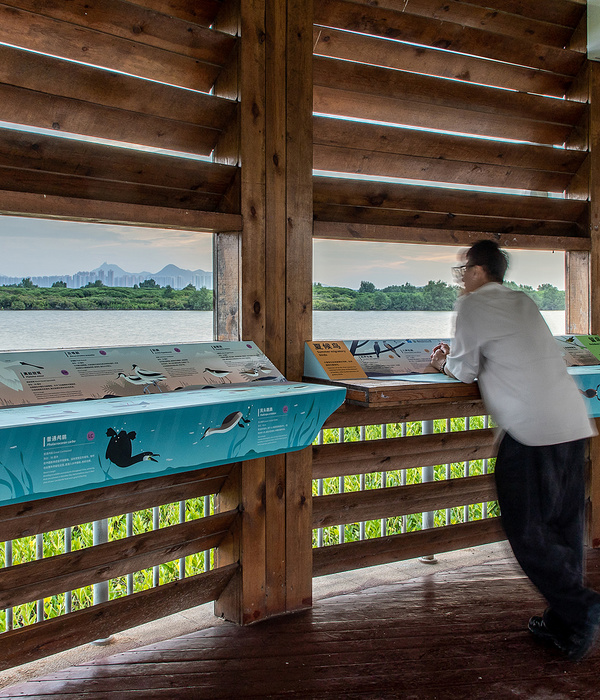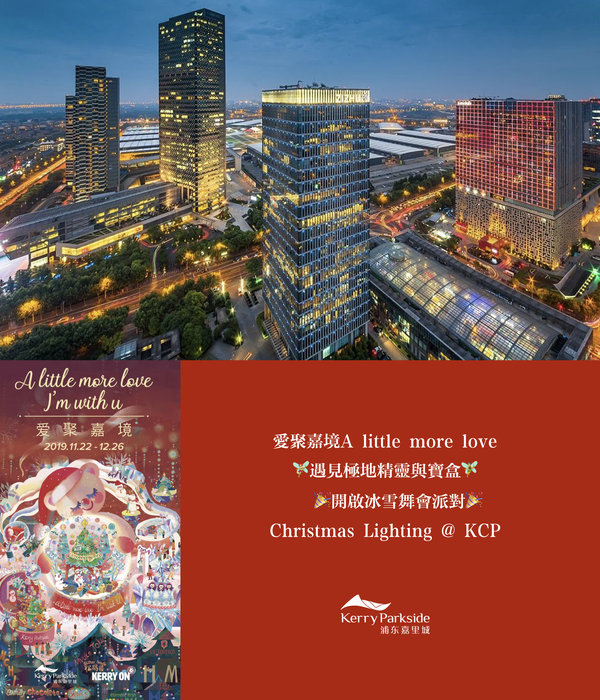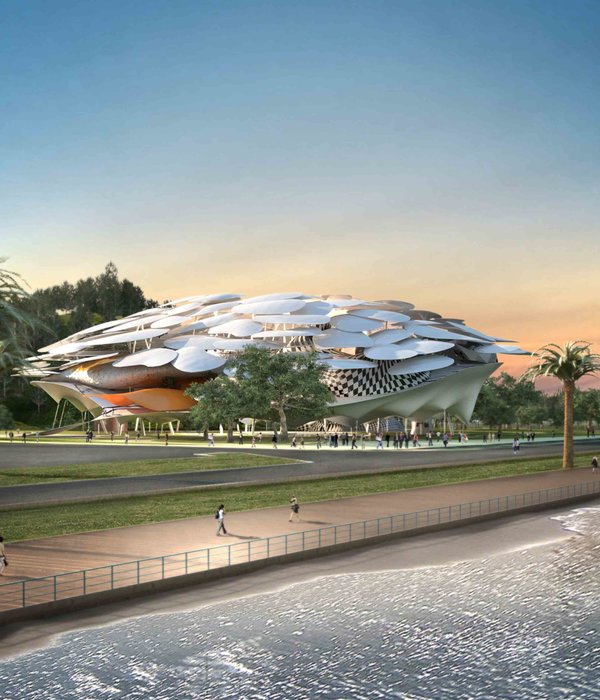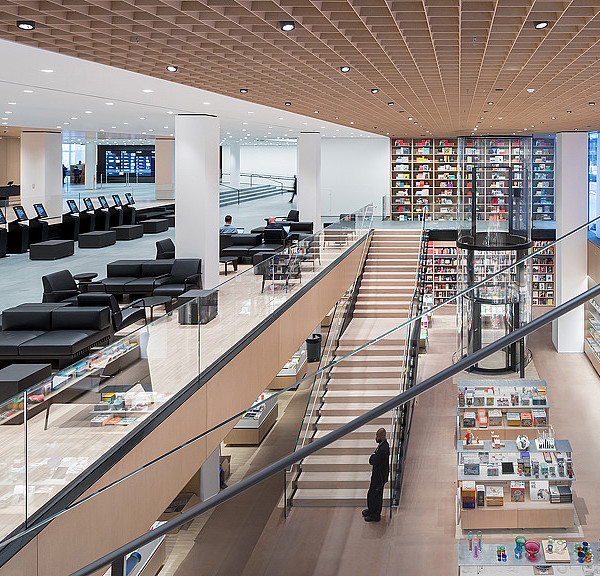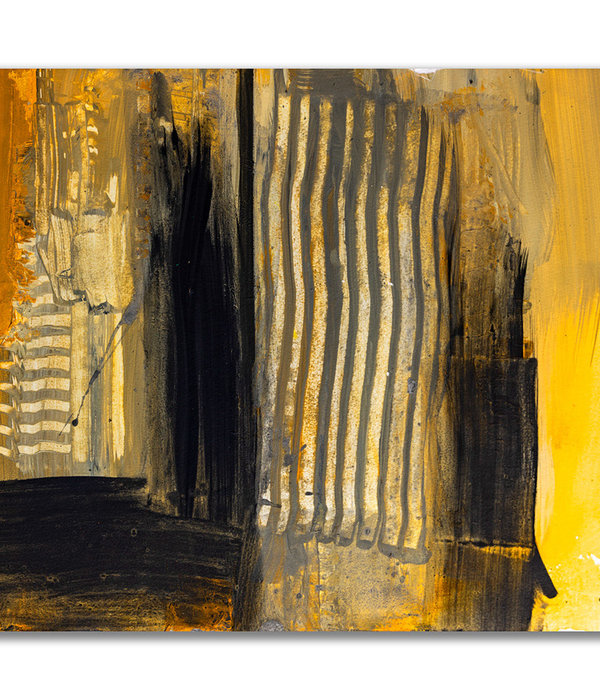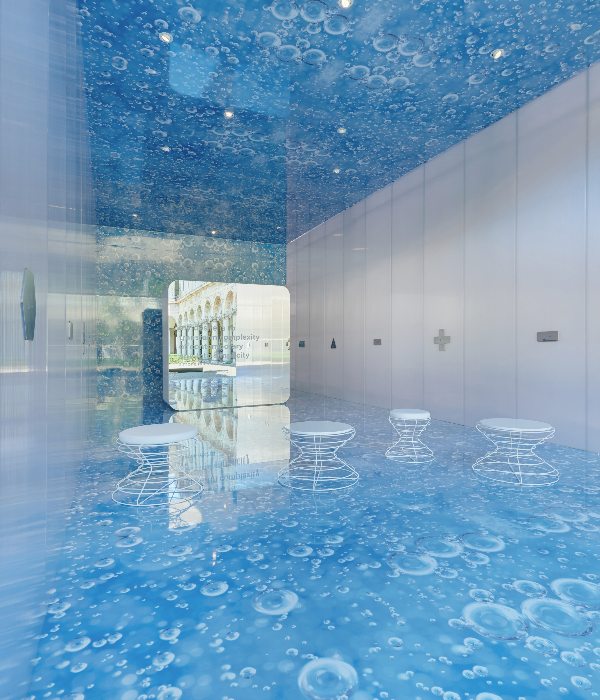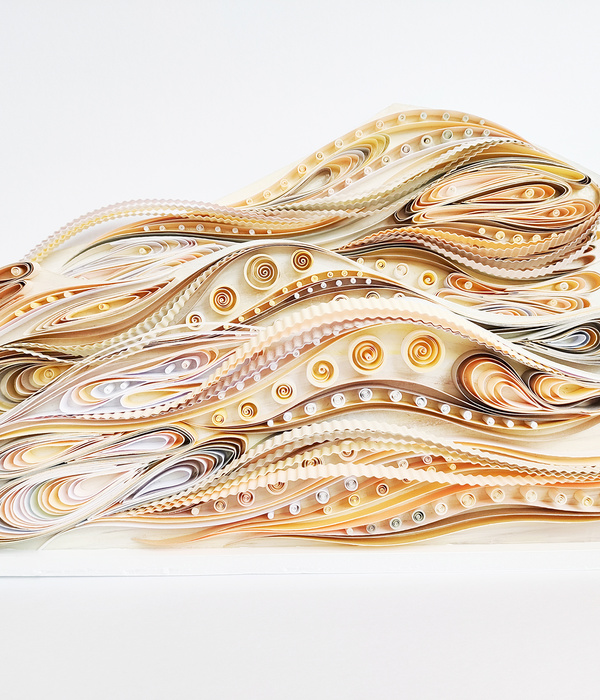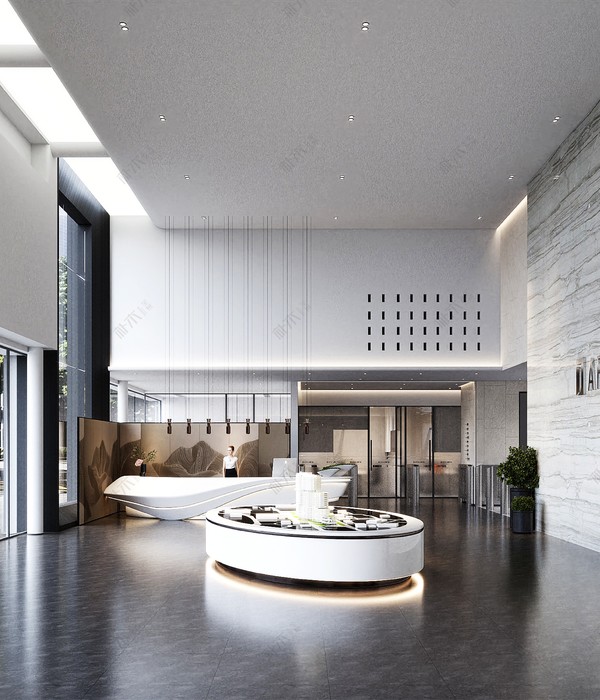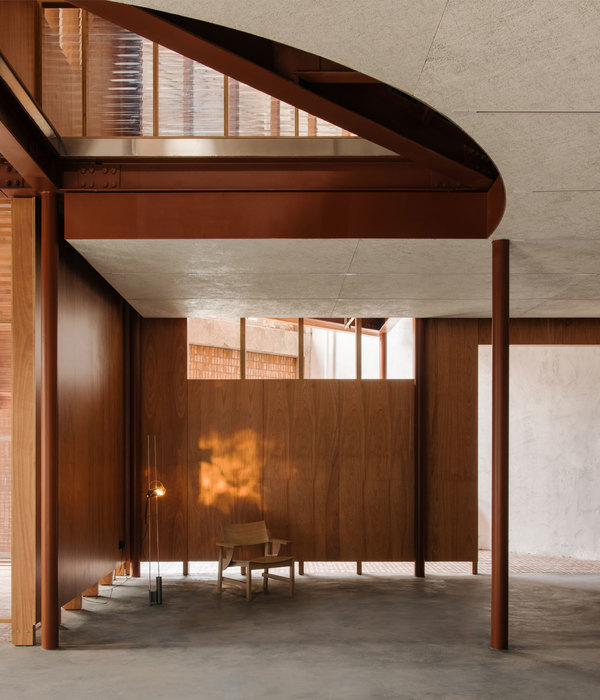Architects:Atelier Régis Roudil Architectes
Year:2023
Photographs:Florence Vesval
City:Coudoux
Country:France
Text description provided by the architects. This project involves the renovation of the existing clubhouse on the site as well as its enlargement to serve as a multipurpose hall for both the city of Coudoux and the tennis club.
Located at the edge of a residential zone of single-family homes, the multipurpose hall is bordered on the north side by a future park and old umbrella pines, and on the east and south sides by tennis courts. The building is designed to open broadly thanks to a large covered area that provides shelter from bad weather and protection from the sun.
This is the first project of the industry of Alep pine, a softwood lumber being developed by forestry-oriented municipalities of FIBOIS PACA and the local town government. The entire project is built with Alep pine: the backs of the caissons are composed of wooden nailing strips for the integration of lighting fixtures and the acoustics of the hall.
Interior furnishings, counters, and tablets are also made of this wood. The project stands upon a slab of concrete and solid stone from Vers Pont-du-Gard, designed to protect the wood from the ground. The surrounding soil has been homogenized into gravel to unify and link the various levels of the site.
The use of Alep pine reveals the project’s identity and integrates it into its environment. Thus, the project as a whole, the existing structure plus its expansion, is truly at home on the site, owing to its placement, creation of free zones, its materiality, and its openings, and tying its different spaces together.
Project gallery
Project location
Address:Coudoux, France
{{item.text_origin}}

