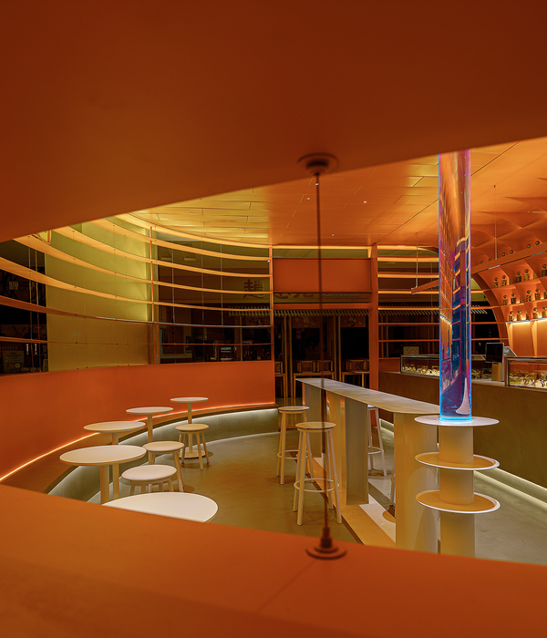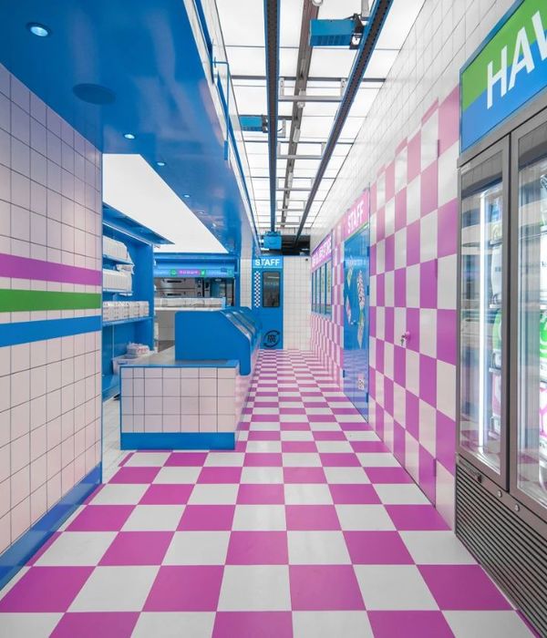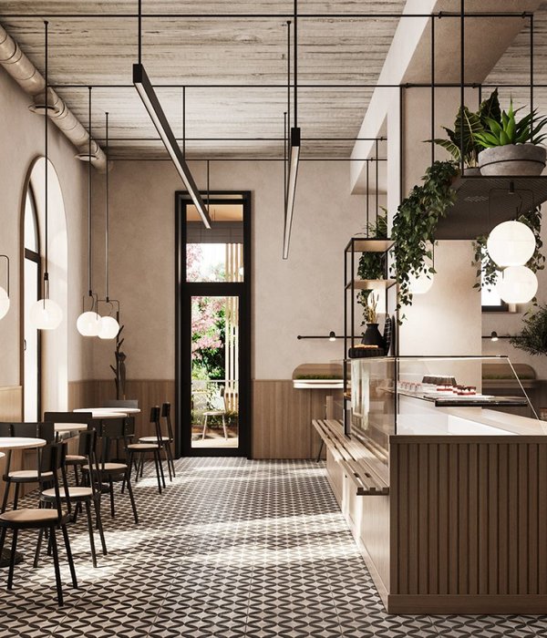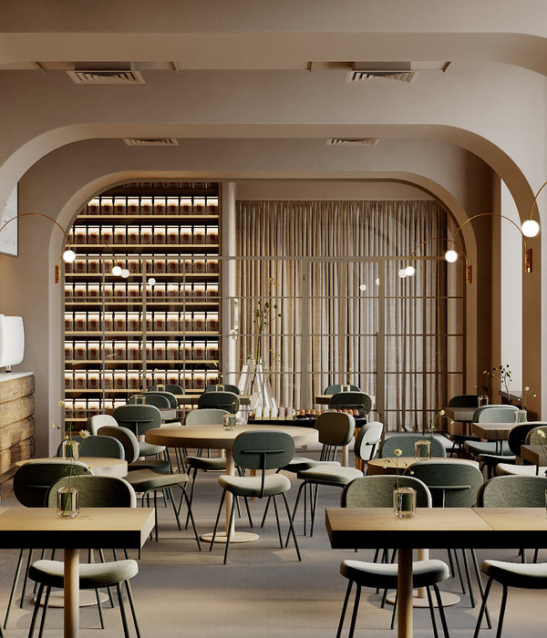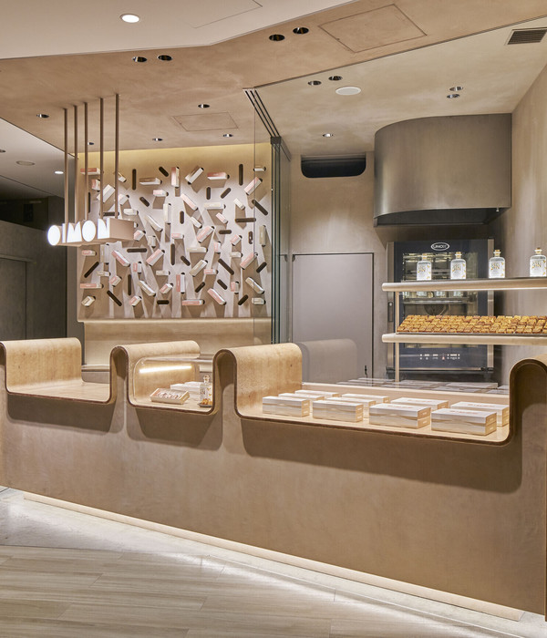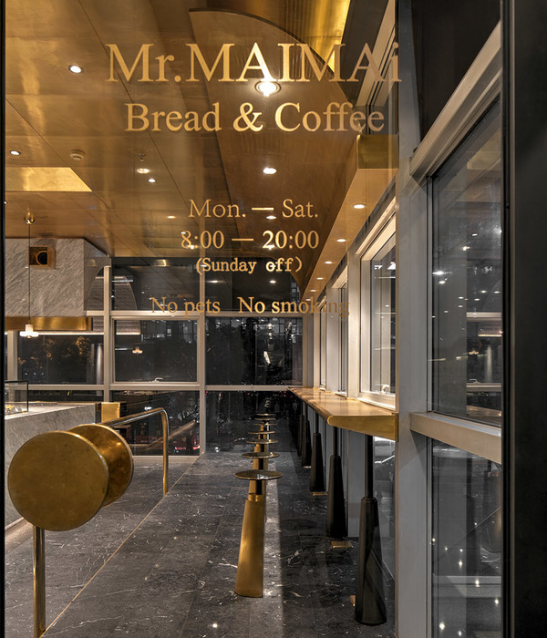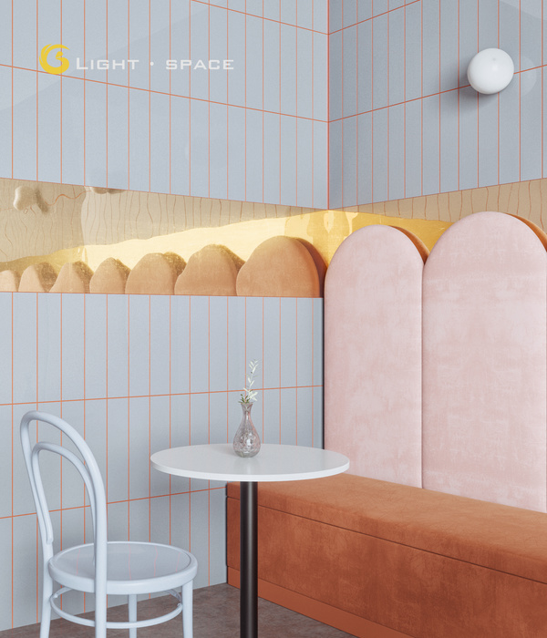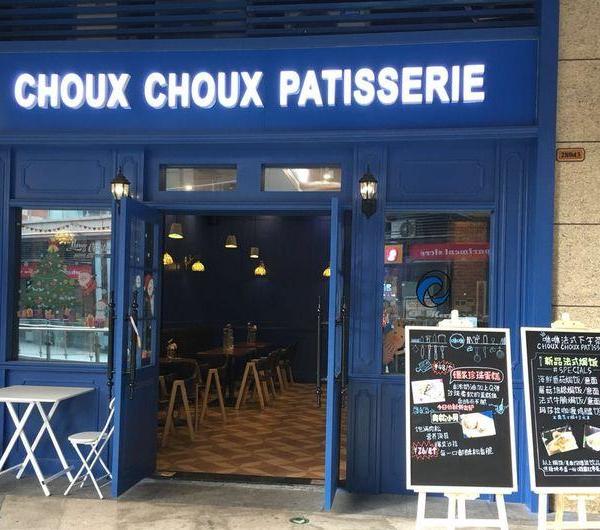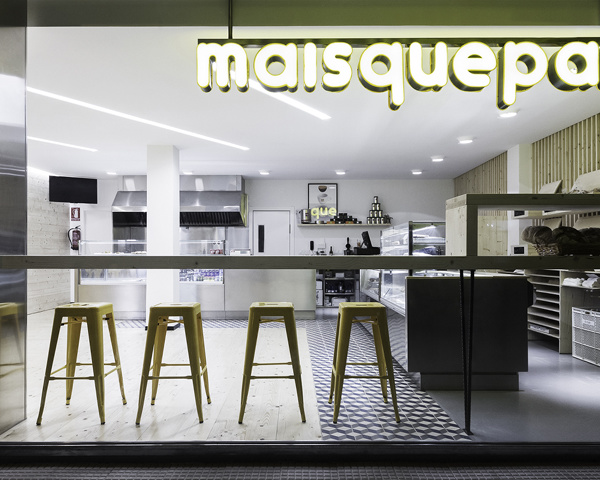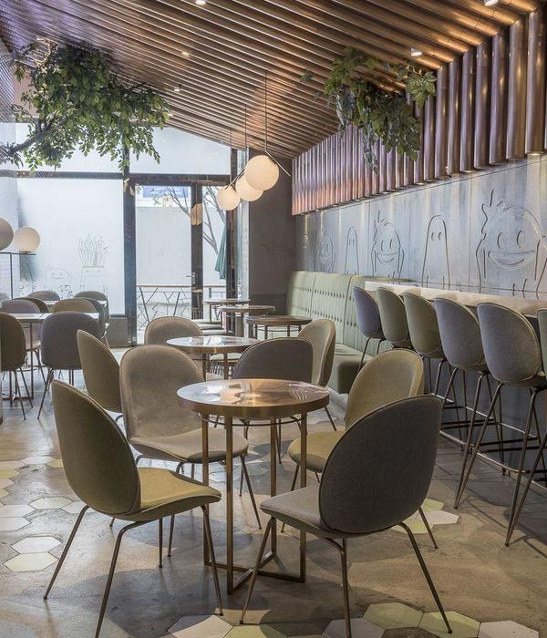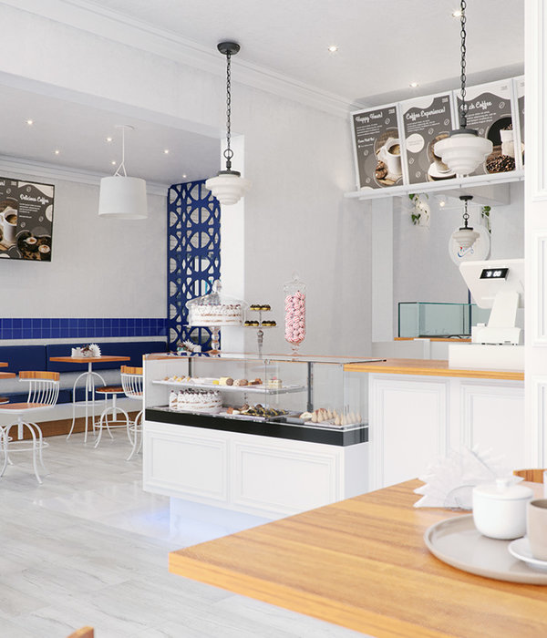© Imagen Subliminal
意象潜意识
架构师提供的文本描述。该项目包括马德里第三家面包店的新设计,该面包店生产面包和蛋糕。客户认为每一家面包店都应该是独一无二的,与其他面包店不同,唯一具体的设计要求是使用它们的同孔颜色-品红。
Text description provided by the architects. This project consists of a new design of a third bakery in Madrid which makes bread and cakes. The client believes that every bakery should be unique and different to the other ones and the only specific design request is the use of their coorporate color, the magenta.
© Imagen Subliminal
意象潜意识
这座建筑位于阿尔卡拉·德赫纳雷斯镇的历史中心。面包店在一座有趣的历史建筑的底层。一旦我们拆除了内墙,清理了外墙,我们就意识到我们不必发明那么多东西。有了他们的历史,现存的砖墙本身就赋予了这个空间巨大的个性。
The building is located in the historic centre of the town of Alcala de Henares. The bakery is on a ground floor of an interesting historic building. As soon as we demolished the internal walls and cleaned up the façade, we realised that we didn’t have to invent that much. With their History, the existing brick walls spoke by themselves giving the space a huge personality.
为了实现当代的设计,这是我们最初的目标,我们必须找到一个元素,具有强大的个性,可以与150年前的框架墙的一致性相竞争,同时又不让它们黯然失色。因此,我们创造了一个艺术装置:12.000多根挂在天花板上的木品红棒。这个装置吸引了每个人的目光!
In order to achieve a contemporary design, which was our initial objective, we had to find an element with a strong character that would compete with the consistency of the 150-year-old-framed walls without eclipsing them. Therefore we created an artistic installation: more than 12.000 wooden magenta sticks that are hanging from the ceiling. This installation attracks everyone’s looks !
© Imagen Subliminal
意象潜意识
此外,THA建筑师和设计师弗吉尼亚·德尔·巴科(Virginia Del Barco)设计了照明,这是家具的一部分,比如椅子、凳子、架子、酒吧顶、白板、墙面上的灯箱等等。在图片上,您可以欣赏到不同细节的包层,以及高质量的微水泥路面,给空间一个精致的优雅。
In addition, tha architect and designer, Virginia del Barco, has designed the lighting, a part of the furniture, like the chairs, the stools, the shelves, the bartop, the whiteboards, the light boxes in the façades, etc. On the pictures, you can appreciate the different details of the claddings, as well as the high quality microcement pavements which gives the space a refined elegance.
© Imagen Subliminal
意象潜意识
Architects Ideo arquitectura
Location Calle Mayor, 3, 28801 Alcalá de Henares, Madrid, Spain
Category Commercial Architecture
Author Architect Virginia del Barco
Collaborator Architect Mayte Barrios
Area 55.0 ft2
Project Year 2015
Photographs Imagen Subliminal
{{item.text_origin}}

