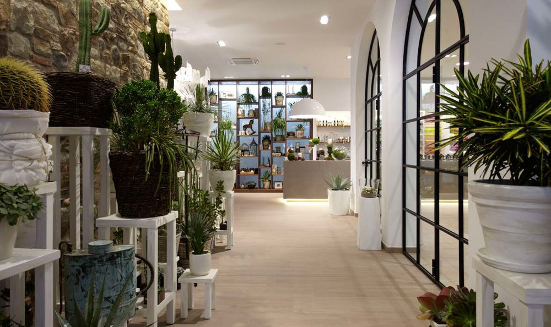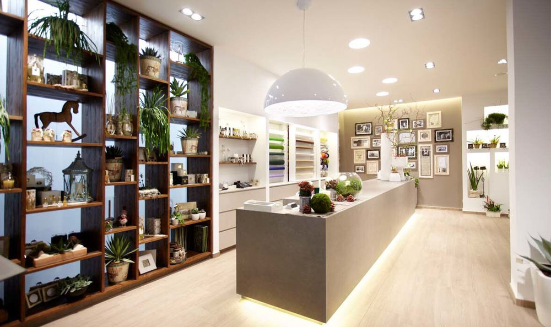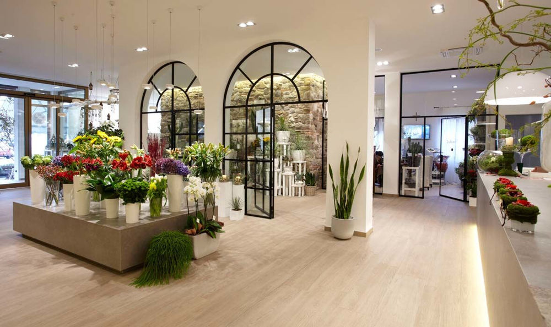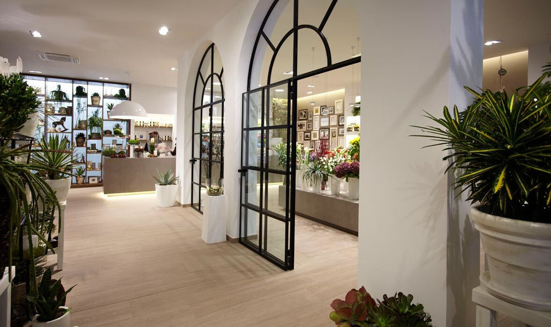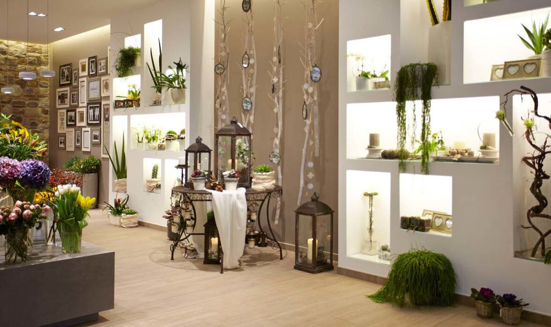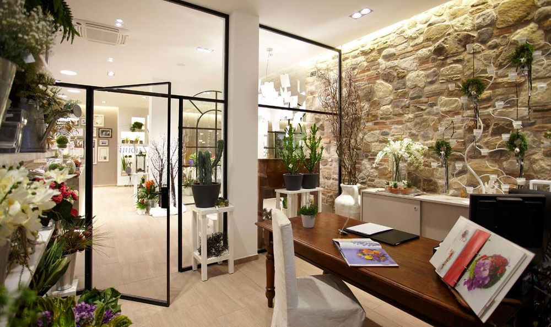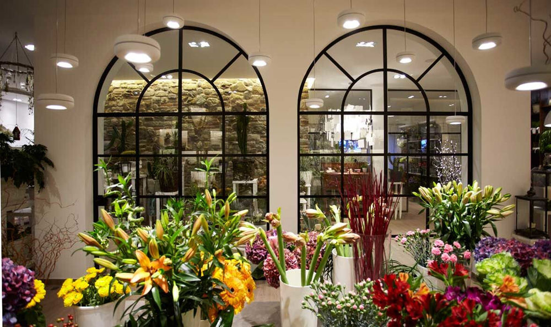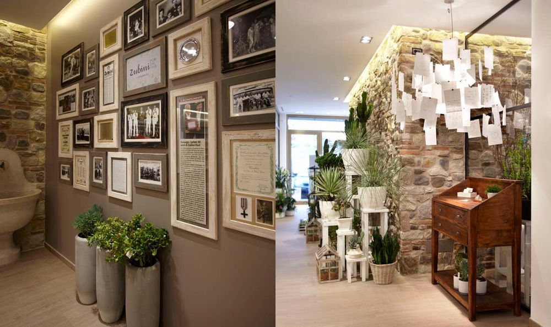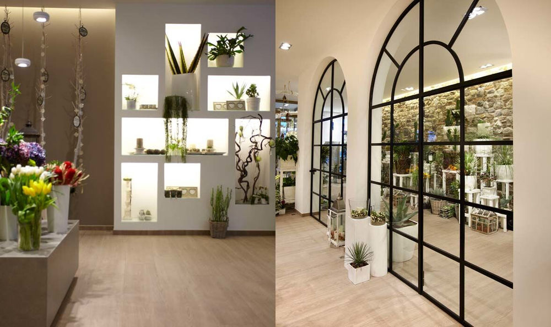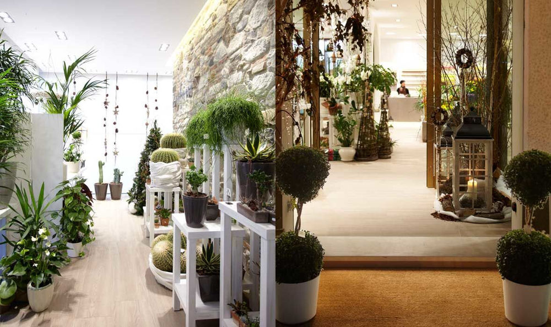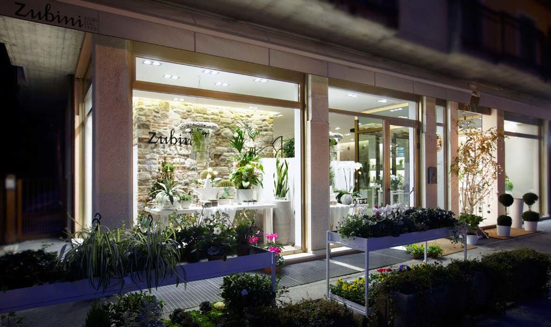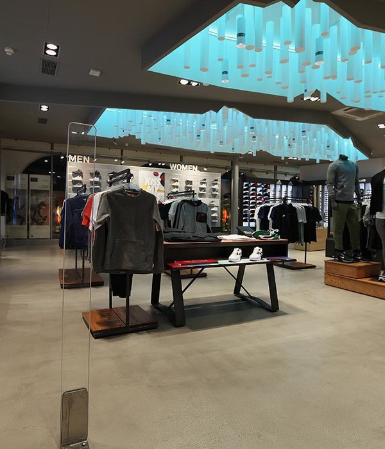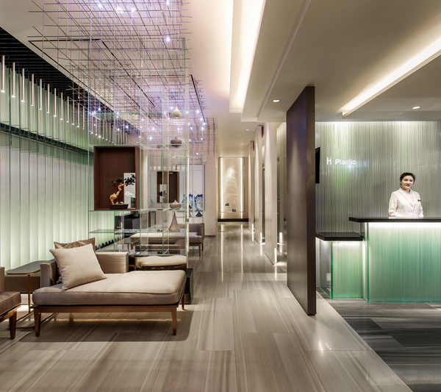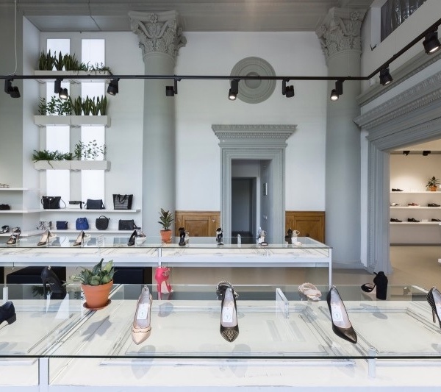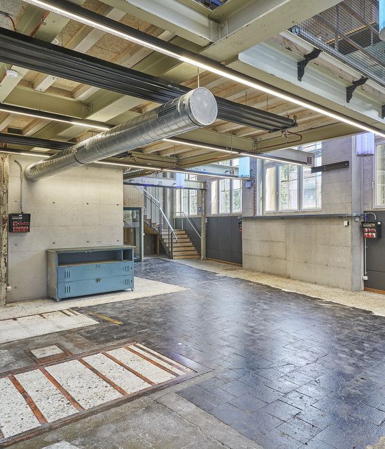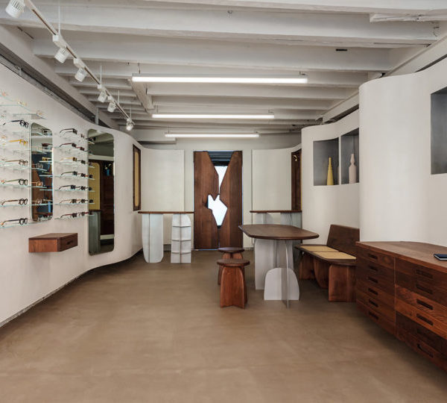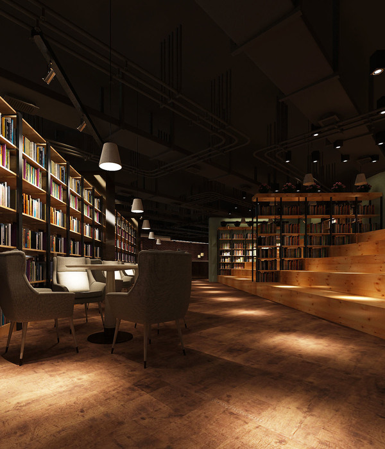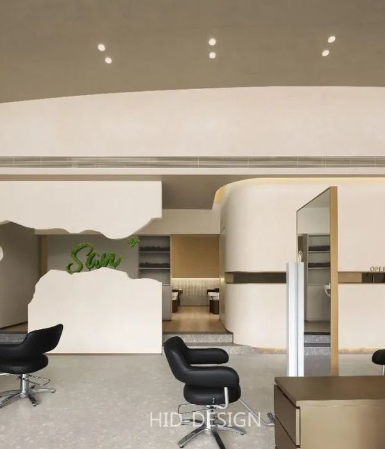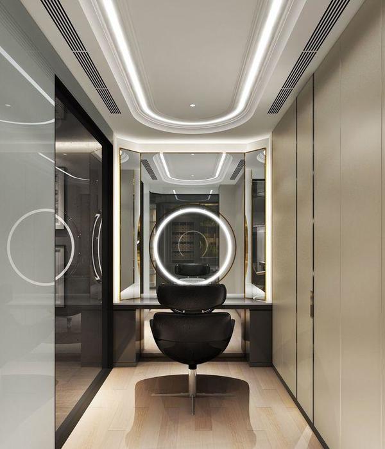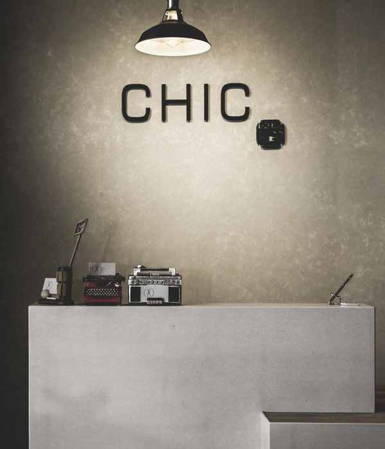意大利 Zubini 花店,绿色建筑与家居美学的融合
Location:Via Richiedei Paolo, 42, 25064 Gussago, BS, Italy; | ;
Project Year:2012
Category:Shops
The story of Zubini is like that of a growing tree….deep and strong roots implanted in the land of rich history and natural growth, gradually spreading out ……until new flowering branches emerge.
There is no metaphor in this picture but the reality of Zubini store in Brescia. Recently Zubini transformed from a shop that specialized in seed and garden equipment to a store dedicated to flowers and plants.
Since the beginning, design of Flussocreativo has embraced family tradition as well as the desire for creating a new, fresh “home” dedicated to sound ideas of beauty. It alternates the spirit of complex, multilayered design and light images that are immediately available as products for sale.
The large space shows design ideas and suggestions that showcase elements “taken” from green architecture, like greenhouses, to domestic elements that become the stage for the most gorgeous flower or for simply writing a poetic message.
The large six meter counter welcomes customers and provides them with services from sales to packaging, including the back wall that displays cards and colored ribbons. The space of 270 square meters, is divided into two areas which are visually and functionally designed as the exterior and interior of a greenhouse. The windows in the “greenhouse”, of iron and wood bookcase, the great stone wall and niches carved in the smooth plaster are just some of the elements that make the space at Zubini noticeable and magical.
From the floor emerges an island that becomes the base for a beautiful display of cut flowers over which hanging lamps hover like fireflies. Surrounding the old stone wall are white tables that in their simplicity come together to become pedestals for potted plants. The wooden bookcase and white wall niches hold accessories and decorative pieces that provide character and endless possibilities.
The “grandfather” desk that is located near the window is profiled by the black iron grate that creates an intimate space to write your own messages as in the famous lamp of the Ingo Maurer .
The office area where decisions are made for the most important events (weddings, parties, birthdays, etc.) is an intimate yet visible space designed as a greenhouse within a greenhouse…
Entering into Zubini like going out from the veranda in to the garden and coming home.
▼项目更多图片


