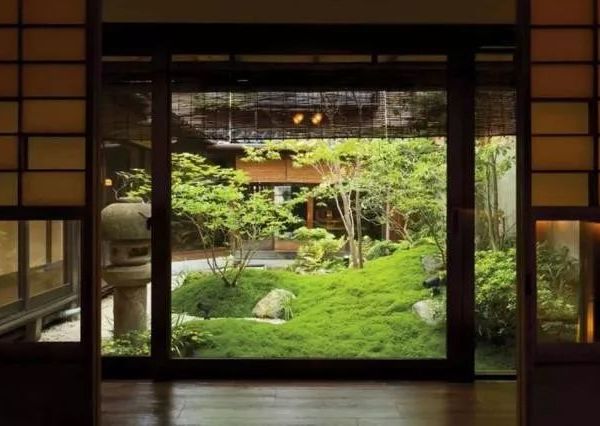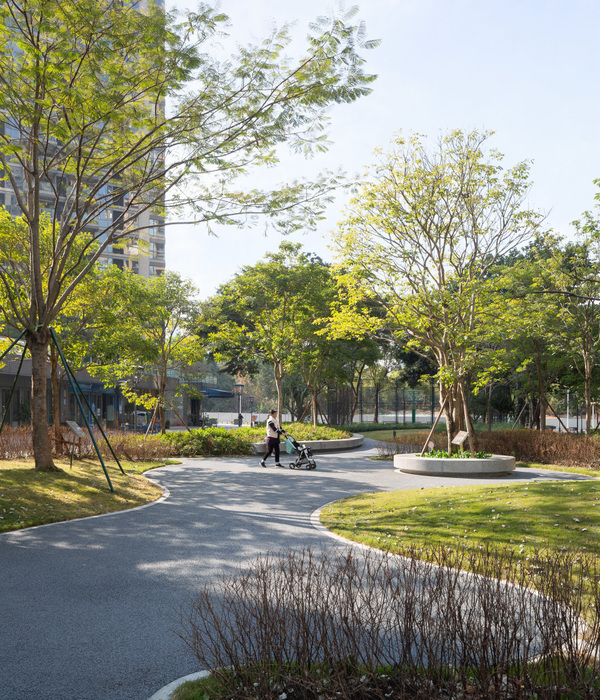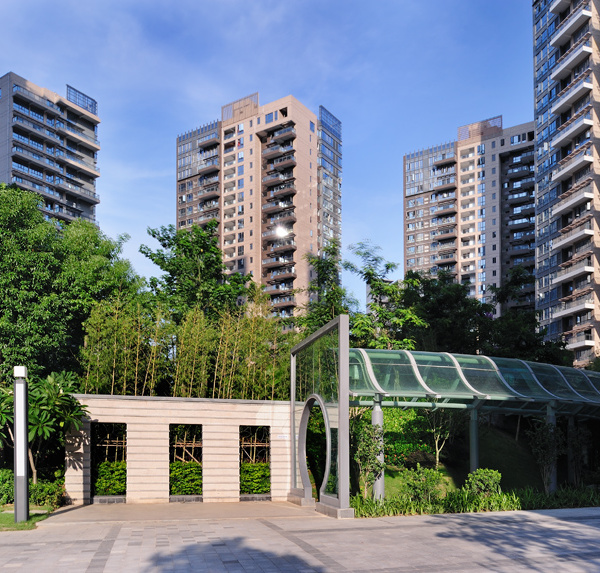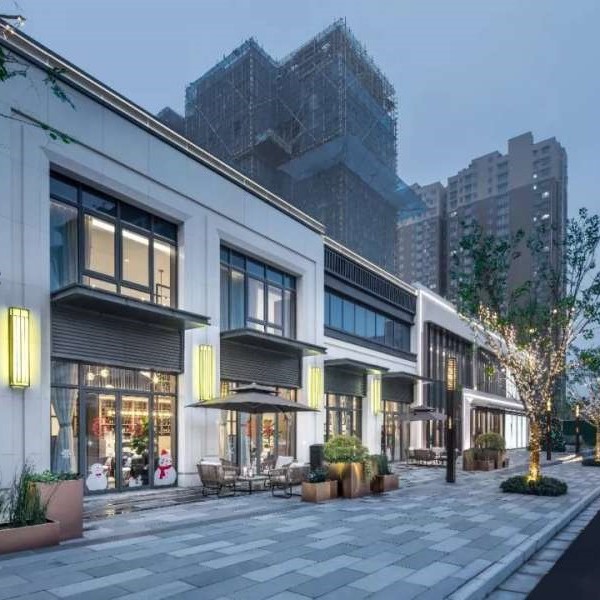当地建筑事务所FMT Estudio在墨西哥梅里达的一个狭窄地块的两端完成了两座混凝土房屋,由一个中央庭院连接。FMT Estudio将El Tiron住宅项目设计得占地面积最小,旨在减少建筑中所需要的资源,同时创造一个宁静的家。
Local architecture practice FMT Estudio has completed two concrete houses on either end of a narrow plot in Merida, Mexico, connected by a central courtyard.FMT Estudio designed the El Tiron residential project to have a minimal footprint, aiming to reduce the amount of resources needed in construction while creating a tranquil home.
工作室保留了场地上现有的树木,并设计了住宅的室内和室外空间,使其与周围环境融为一体。该空间以最小的表达方式和材料散发着宁静的气息,提供了充分的机会来思考周围的外部景观和享受内部空间。该项目位于一个300平方米的不规则地块上,宽度从最窄的约4.15米到最宽的5米不等。 FMT Estudio在地块的前面设计了一个占地面积为50平方米的住宅,通过一个铺设的停车位将其与街道正面相接。
The studio preserved the existing trees on the site and designed the home's indoor and outdoor spaces to blend in with the surroundings.The space exudes serenity with minimal expression and materials, providing ample opportunity to contemplate the surrounding exterior views and enjoy the interior space.The project is situated on an irregularly-shaped 300-square-metre plot that varies in width from approximately 4.15 metres at its narrowest to five metres at its widest.FMT Estudio designed a 50-square-metre footprint dwelling at the front of the plot, set back from the street front by a paved car parking space.
前面的住宅后面是一个庭院,里面有一个17平方米的游泳池,它通向场地后面的一座90平方米的住宅,住宅由三个独立的混凝土结构组成。FMT Estudio设计的项目具有连续性和流动性,引导游客穿过直角形的场地,天井围绕场地现有的树木建造。中央庭院的游泳池在两座住宅之间提供了一个会议空间。
Beyond the front dwelling is a courtyard with a 17-square-metre swimming pool, which leads to a 90-square-metre footprint house towards the rear of the site, made up of three separate concrete structures.FMT Estudio designed the project to have a "continuity and fluidity" that guides visitors through the rectilinear site, with patios built around the site's existing trees.The swimming pool in the central courtyard provides a meeting space between the two dwellings.
较小的住宅和房产的前面包含一个厨房和用餐区,一个双层高的客厅,以及一个容纳卧室和浴室的夹层。 一面混凝土墙从房子里延伸出来,环绕着一个室外天井,它将房子与中央庭院和游泳池相连。场地入口处的有盖走道提供了一条通往后方房屋的路线,而不必穿过工作室。 较大的后部房屋有一个户外天井,通向一楼的厨房。一个室外楼梯环绕着一棵树,通向上面一层的卧室,被设计成一个可以看到树梢的沉思空间。
The smaller dwelling and the front of the property contains a kitchen and dining area, a double-height living room, and a mezzanine level accommodating a bedroom and bathroom.A ribbed concrete wall extends from the house to surround an outdoor patio, which connects the house to the central courtyard and pool.A covered walkway at the site's entrance provides a route to the house at the rear without having to go through the studio.The larger rear house has an outdoor patio leading to the kitchen on the ground floor. An outdoor staircase wraps around a tree and leads to a bedroom on the floor above, designed to be a contemplative space with views of the treetop.
在这第一个后部结构之外,另外两个一层的结构被院子隔开,包含第二个卧室和休息区。室外空间的设计是为了扩展生活区,提供交叉通风,并与自然和外面的植物相连接。El Tiron的地基被固定在凿开的石基上,这些石基被放置在场地的岩石地形之上。在内部,地板是用抛光的混凝土完成的,大理石地板是浴室的特色。
Beyond this first rear structure, two additional one-storey structures are separated by courtyards and contain a second bedroom and lounge area.The outdoor spaces were designed to extend the living areas, providing cross-ventilation and a connection to nature and planting outside.El Tiron's foundations were anchored on hewn stone footings that were placed on top of the site's rocky terrain. Inside, the floors were finished in polished concrete and marble flooring features in the bathrooms.
Architect:FMT Estudio
Photos:Zaickz Moz
{{item.text_origin}}












