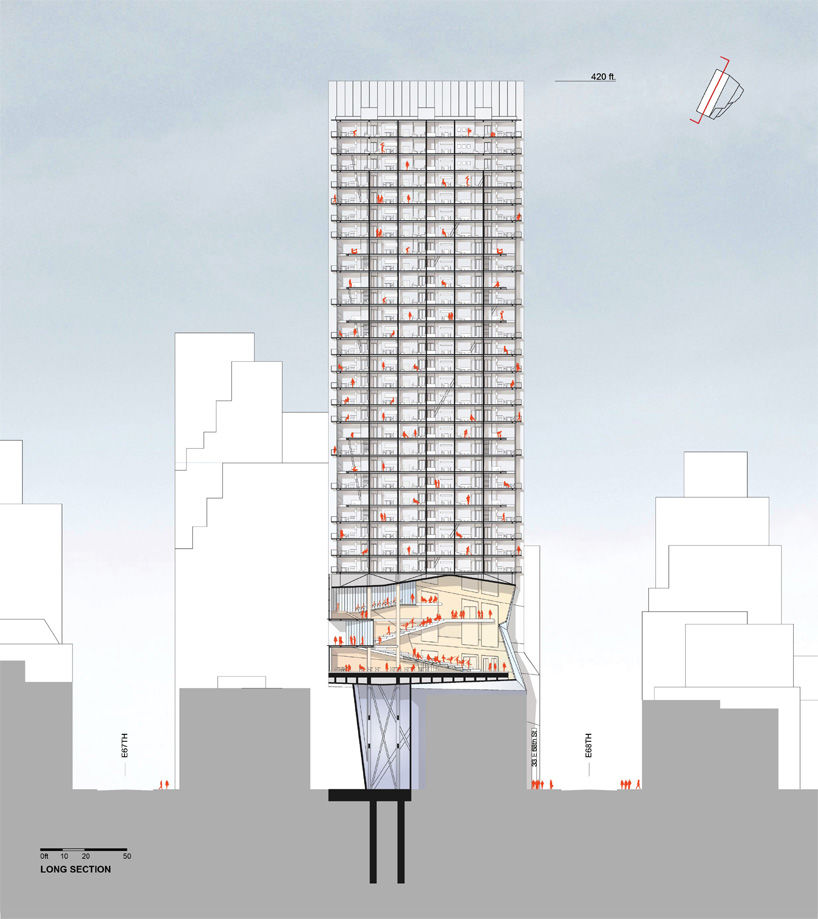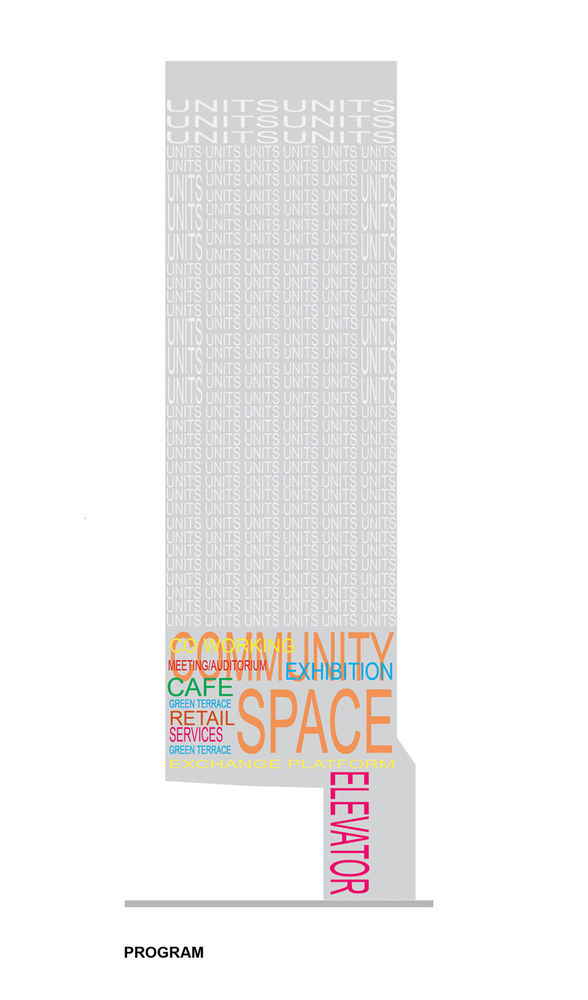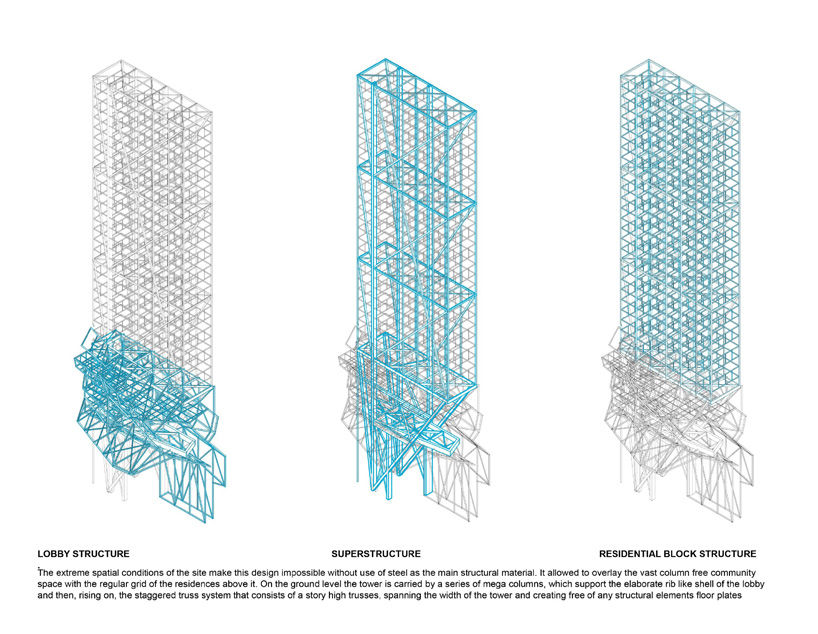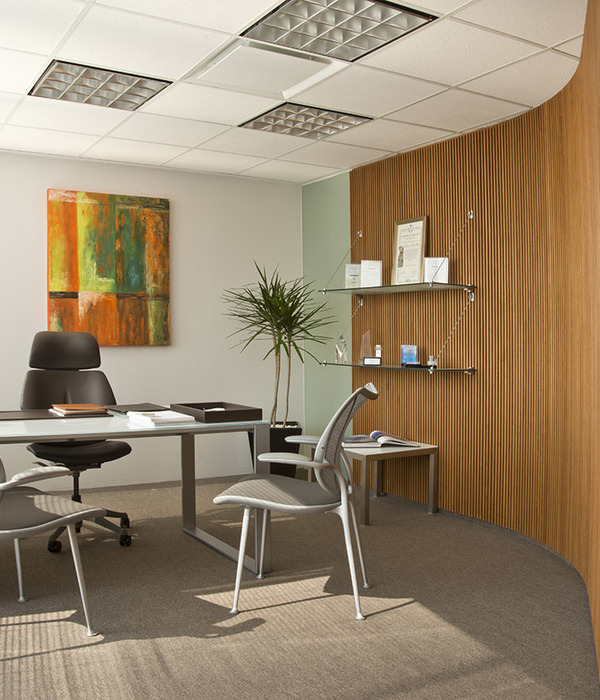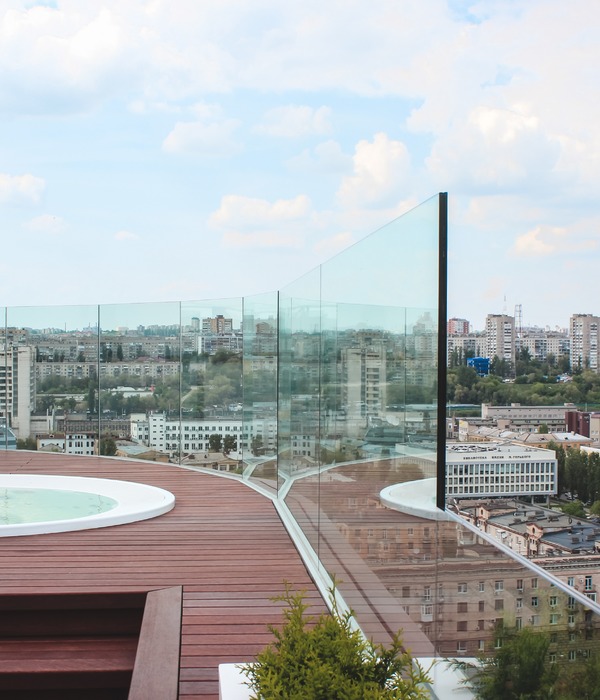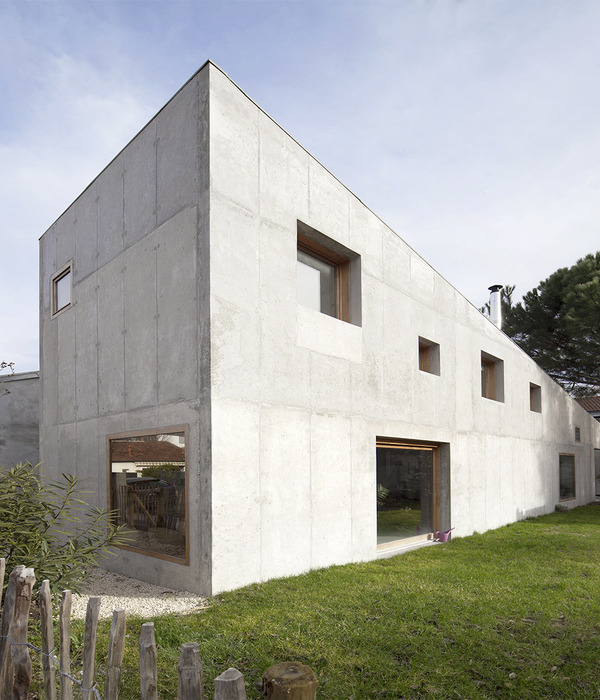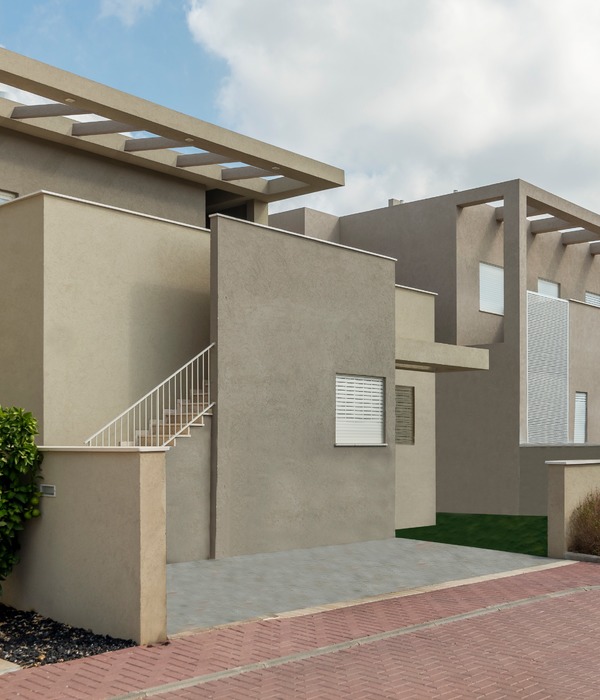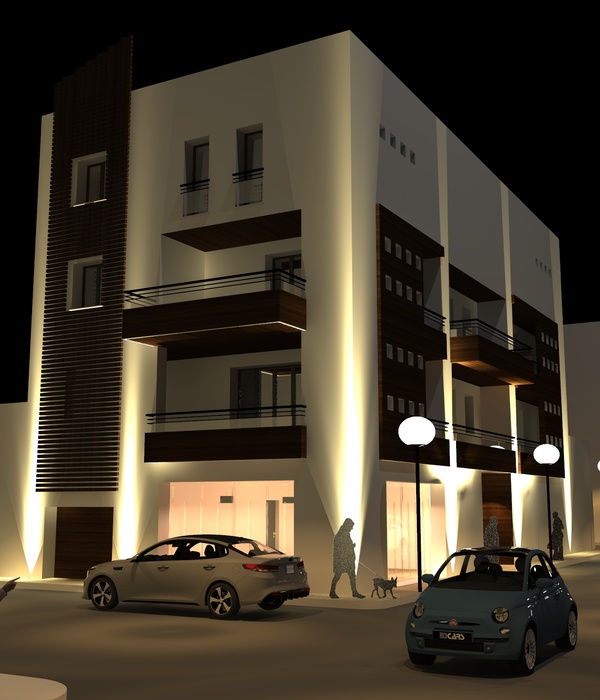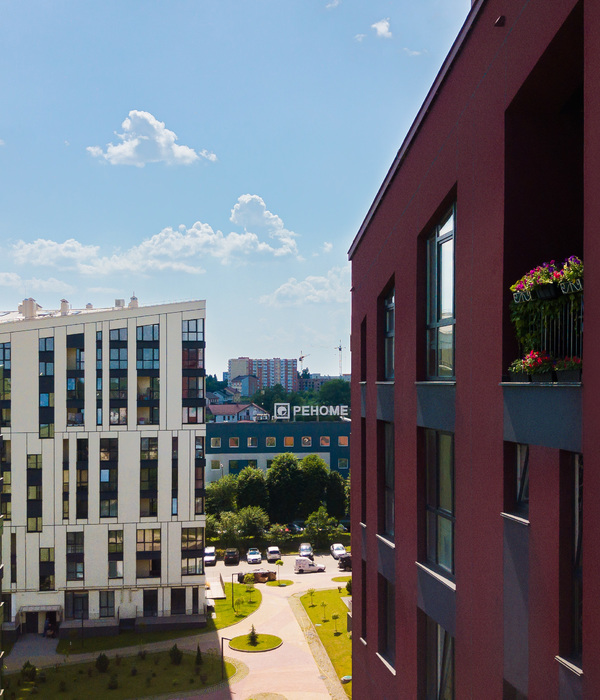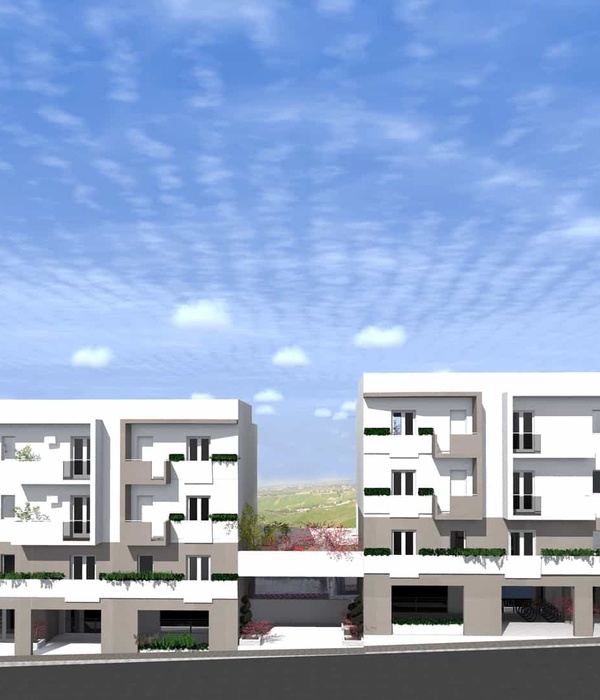纽约未来超高层可持续住宅设计
New York super-tall projects in the future
位置:美国
分类:居住建筑
内容:
设计方案
图片:10张
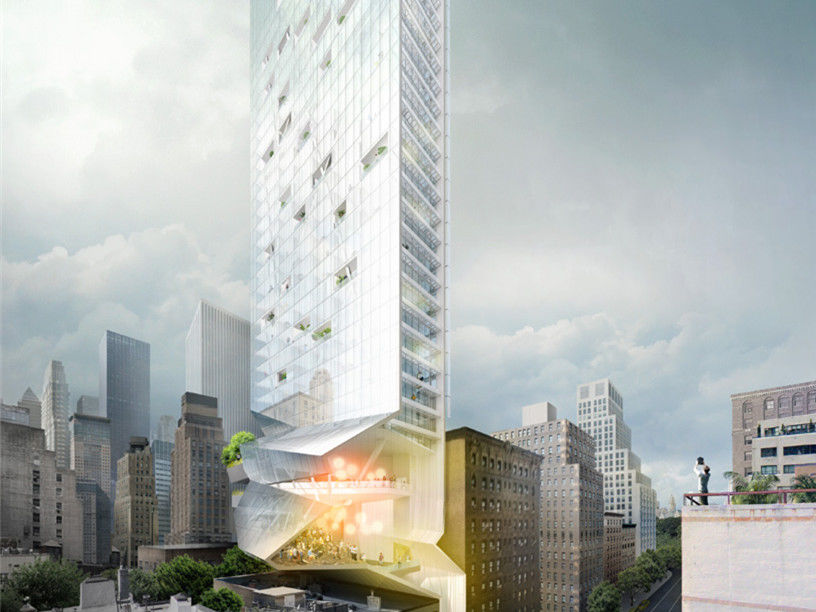
这个名为new york tomorrow的项目,结合了可持续发展原则和数字化技术,对细长型的住宅塔楼提出了设想。设计旨在促进公共福利,主大厅对周边街区开放,提供不同的活动场所,如合作办公区、礼堂或集散场所等。这个混合使用的建筑相应了城市环境极端的空间条件,为居民提供了多元体验。室内功能糅合了居住、娱乐和工作于一体,成为人们聚集和交流的场所。可控的建筑立面是根据太阳走向和风能而设的,南立面的双层幕墙可隔绝阳光直射,而北立面允许住宅交叉通风。
译者: 艾比
blending the social and urban dynamics of ‘new york tomorrow’, the project envisions a slender residential tower that incorporates both sustainability principles and digital technology. the design aims to foster communal well being and the main lobby opens onto the surrounding streetscape, serving different activities such as a co-working area, auditorium or events venue.
the mixed-use building responds to the extreme spatial conditions of its urban surroundings and offers a hybrid experience for inhabitants. the interior functions merge living, playing and work into one environment, becoming a place for people to gather and interact.
a manipulated façade has been shaped by the orientation of solar and wind energy across the site. a double skin on the south-side acts as a sun protection shield, while the north organizes wind flow to allow cross ventilation to residential spaces throughout the year.
on the ground level a series of columns support an elaborate rib-like shell that contains the lobby, with a staggered truss system above spanning the width of the structure. this communal space is formed as a floating volume and is connected to the street level by a public elevator. from here residents can proceed to their units, which vary in size and layout to accommodate different incomes and lifestyles.
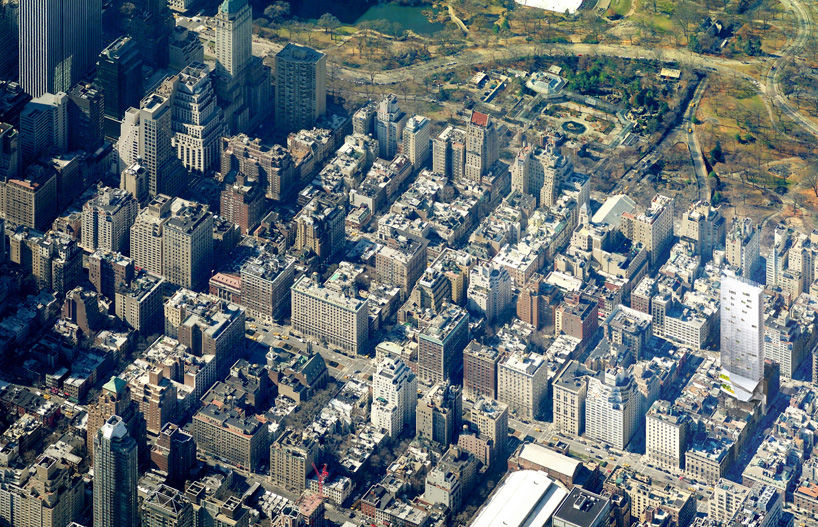
纽约未来超高层项目外观图
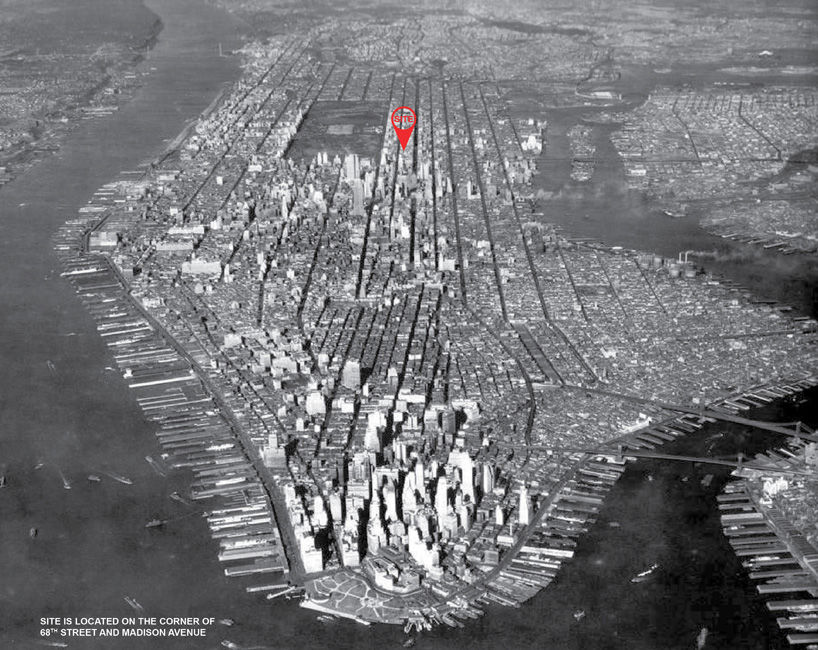
纽约未来超高层项目规划图
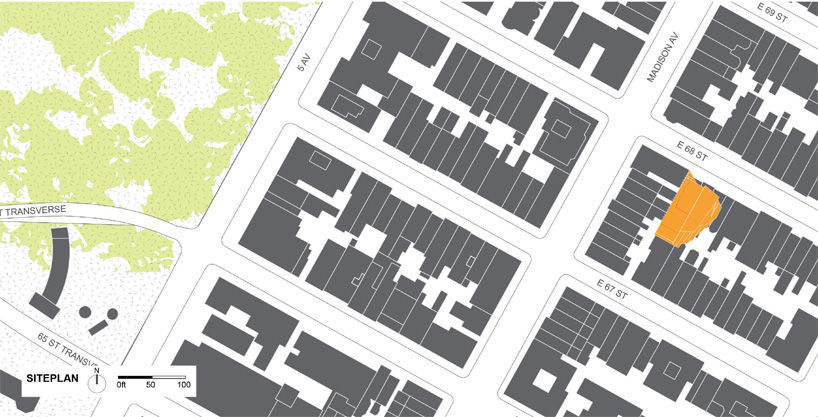
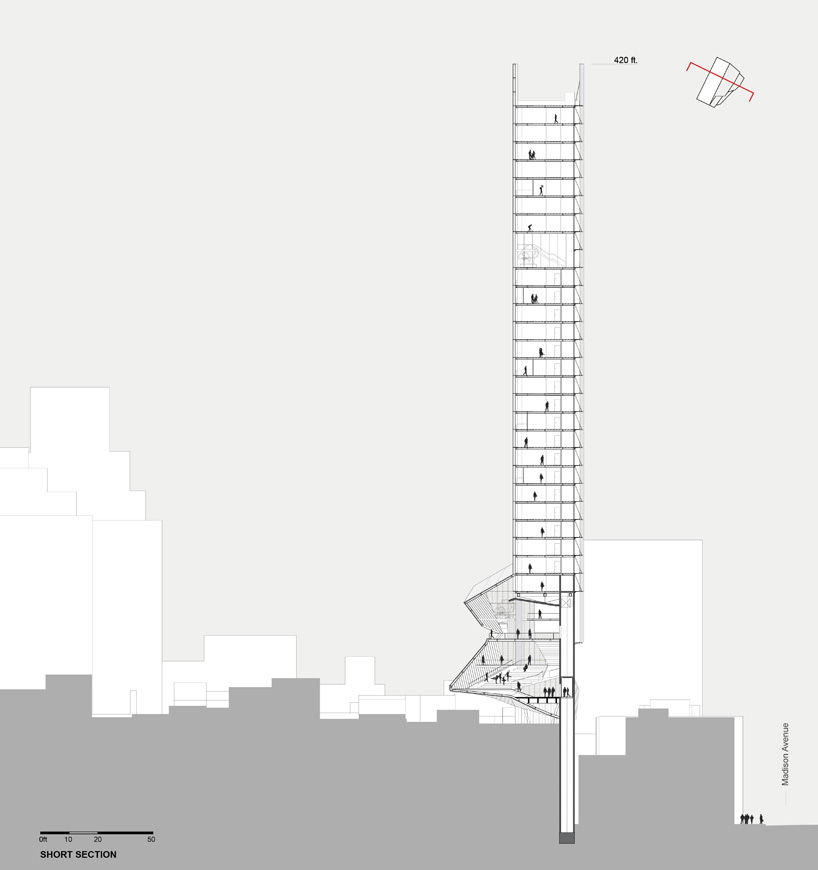
纽约未来超高层项目图解
