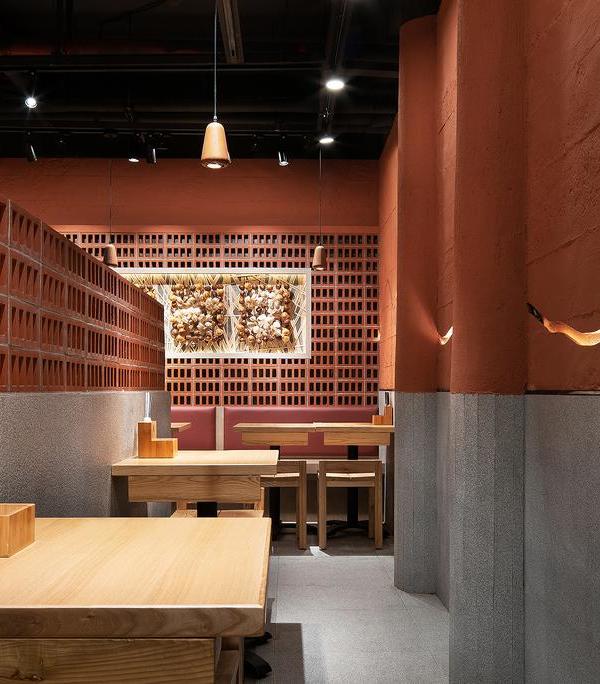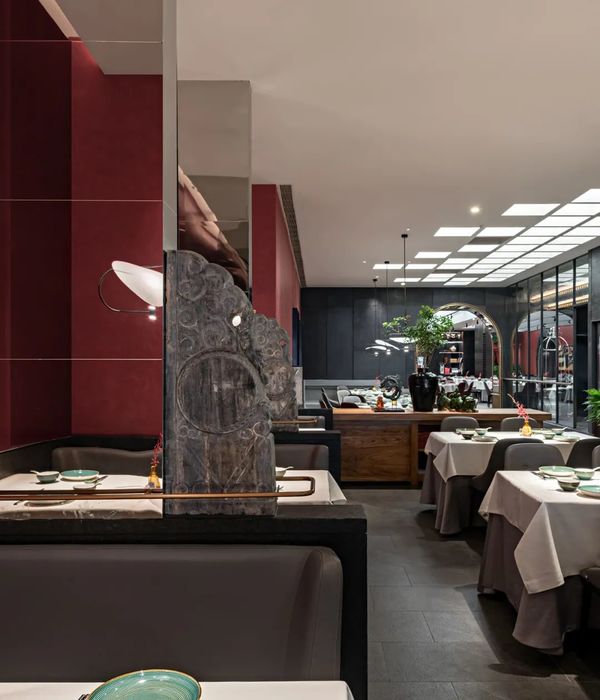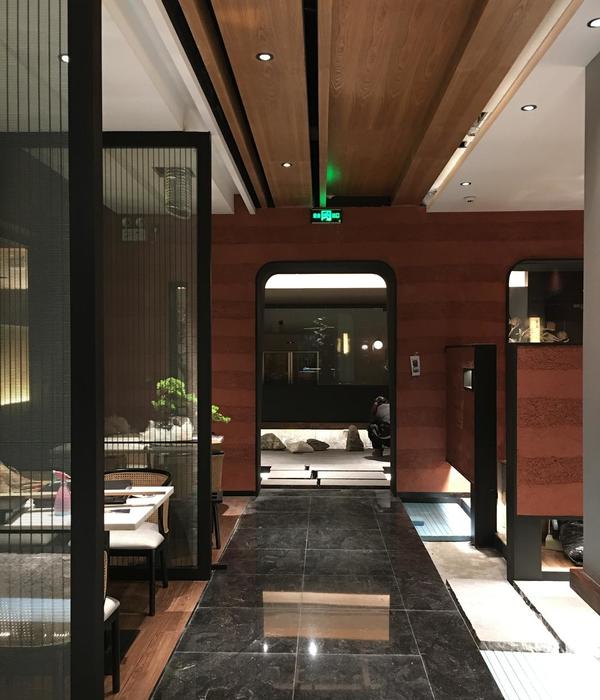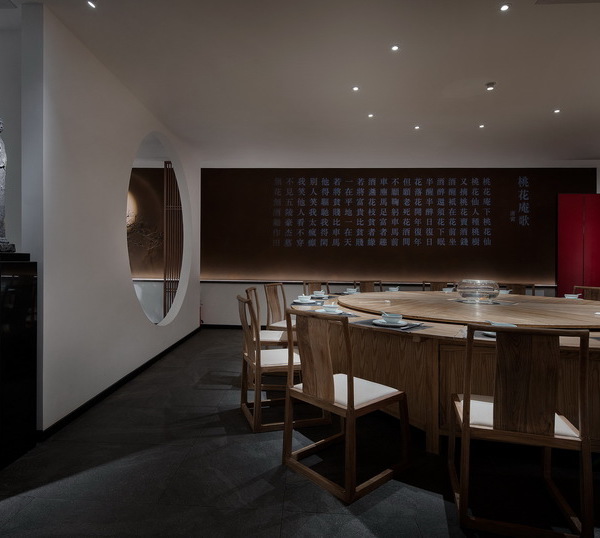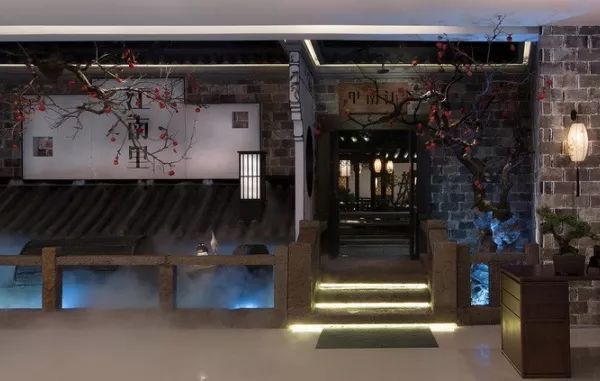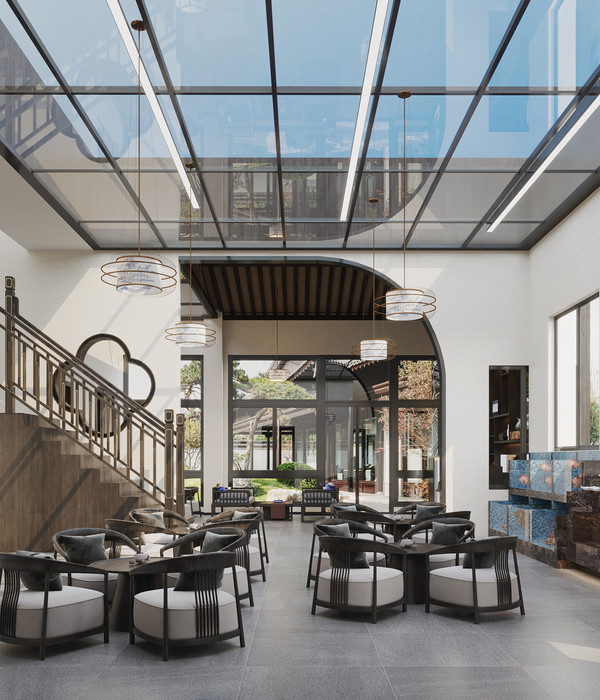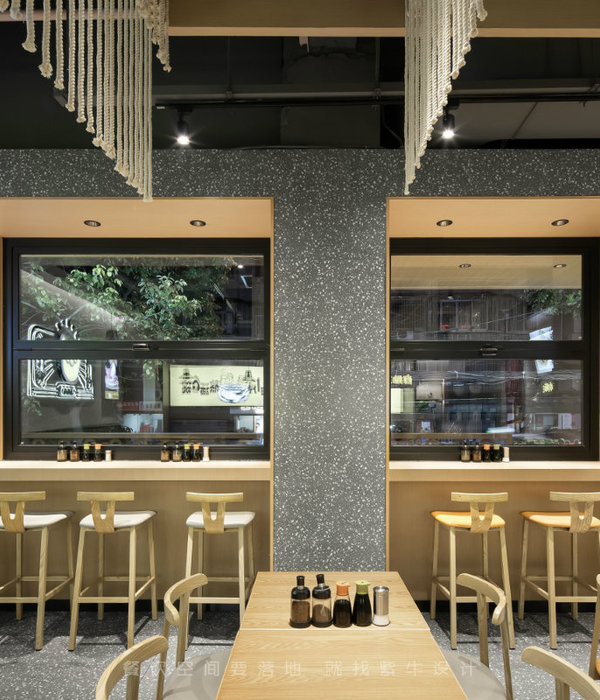- 项目名称:Little Molly’s 西餐厅
- 项目地点:吉林省四平市
- 项目面积:310 sqm
- 设计公司:白菜设计
- 施工单位:四平佳美装饰
- 照明设计:石客照明
- 空间摄影:图派视觉
Little Molly’s 小茉莉餐厅是位于吉林省四平市的一家西餐厅,也是当地首家非融合菜西餐空间。我们希望通过这次餐厅的空间设计作为媒介,顺利配合“新窗口”面向四平的消费者,消解传统西餐与五线城市消费者的距离,利用空间布置营造出自由、惬意的生活气息。
Little Molly’s is a western-style restaurant in Siping, Jilin. It is the first ever non-fusion western cuisine in the area. We hope to utilize the space of the restaurant as a medium of communication, following this trend of bringing more to the consumers in Siping. We hope that, by melting the distance between traditional western food and consumers in a fifth-tier city, the space can create a sense of freedom and comfort that people find in their daily lives.
我们赋予空间设计的轴线为: 烂漫的居室感。希望空间能够拥有亲切、温馨同时又具备烂漫惊喜、 可细细品味的营造元素。设计的重点在于拉近人与菜品的距离,我们从选材上避免掉被定义风格的材质和意符,不刻意强调菜品风格属性,使用客观的颜色和材质打造舒适的空间。
The main axis of design here is of an unaffected lounging vibe. The space attempts to be cozy, intimate as well as full of surprises and elements worth chewing over. The design is to bring people and food closer. Materials in the space are not to be defined by one particular style or any symbolism, not emphasizing on the style of food, but using objective colors and textures to build a space of comfort.
(项目原始现场状态)
现场的原始状态是一个高举架的开放空间,空间内没有承重墙体,仅有一排粗壮的混凝土柱。设计中保留了空间的开放性,通过不同的落座排布使空间有层次。我们在空间仅保留混凝土柱的原始机理来强化柱子带给空间的秩序感,同时在其中植入两个长桌来制造空间使用上的消隐,使柱子成为场域中自然的一部分。
The original floor plan is an open space with high ceiling. There are no load-bearing walls except for a row of concrete pillars through the middle. The design kept the openness of the original space and created layers by the seating plan. The space kept the concrete pillars as they were originally intended to instill a sense of order. Two long tables are put in between the pillars to create field blanking, thus making the pillars a natural part of the space.
空间最终呈现一种由极繁创造出的简单和谐。通过克制使用黑白灰作为客观颜色,只有咖色与绿色作为接近自然的主观颜色,各式各样的家具在空间中均能围绕着颜色轴线,配合大量绿植的丰富,通过颜色上的把控使空间完整且无拘无束。
The final presentation shows a simplistic harmony through maximalism. Black, white and gray are the main objective colors, with sprinkling bits of brown and green as the natural subjective colors. The furniture is planned through these coloring axes. Along with the abundance of green plants, the color scheme completes the space and inspires freedom.
空间使用轻实体化的打造手法,通过营造解决空间需求,控制成本的同时增加空间未来的自由度和可能性。最终我们针对现场条件提炼出空间独特的闪光点,激发已知条件最大的可能性, 将长外立面、柱子、空间层高统统 合理化利用,呈现一个灵活舒适的就餐空间。
The space tries to use few materials to build an ambience that helps meet its needs. It inspires more possibility and freedom while functions on a lower budget. The completed work is one that accentuates the highlights and unique parts of the space, maximizing usage scenarios with the walls, the pillars and the ceiling, ultimately building a dining space of flexibility and warmth.
(项目平面图)
项目地点:吉林省四平市
项目面积:310 sqm
设计公司:白菜设计
施工单位:四平佳美装饰
照明设计:石客照明
空间摄影:图派视觉
{{item.text_origin}}



