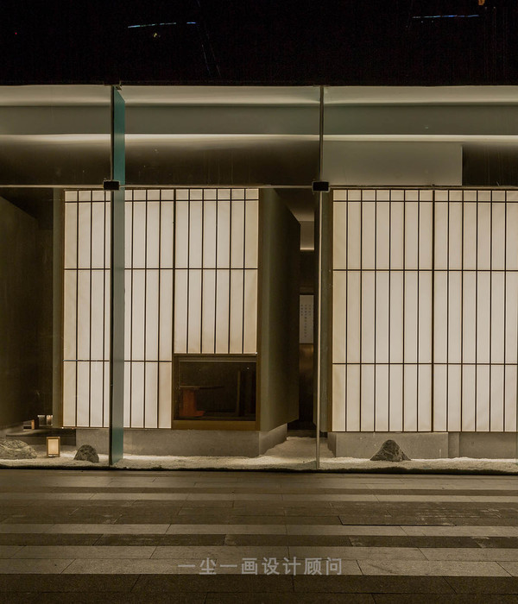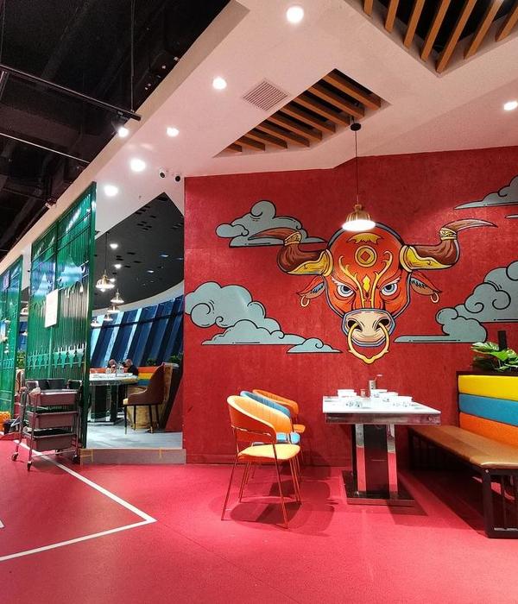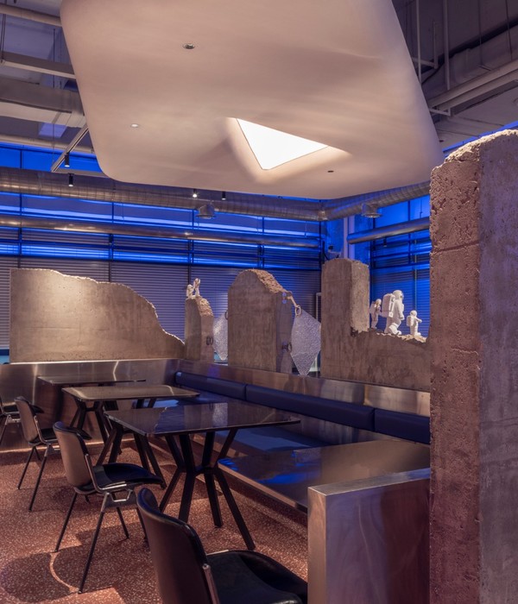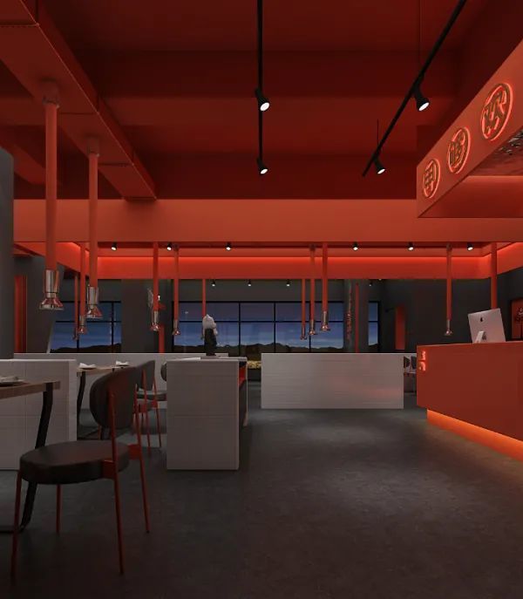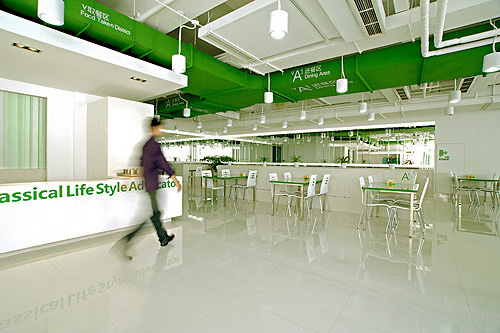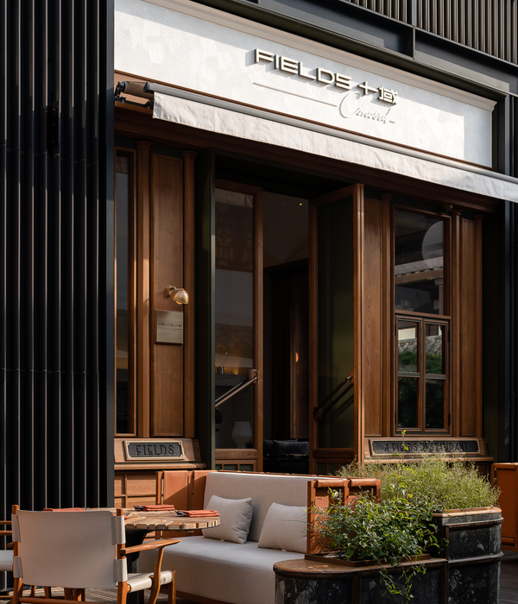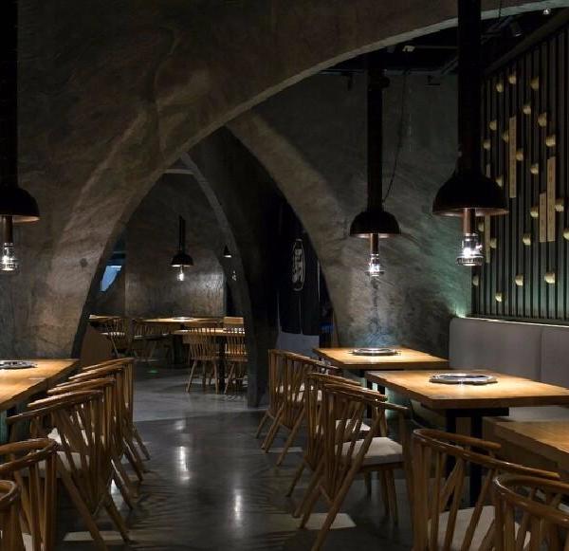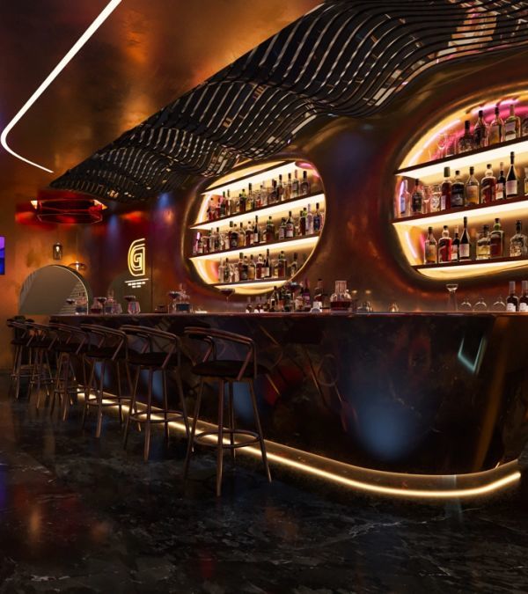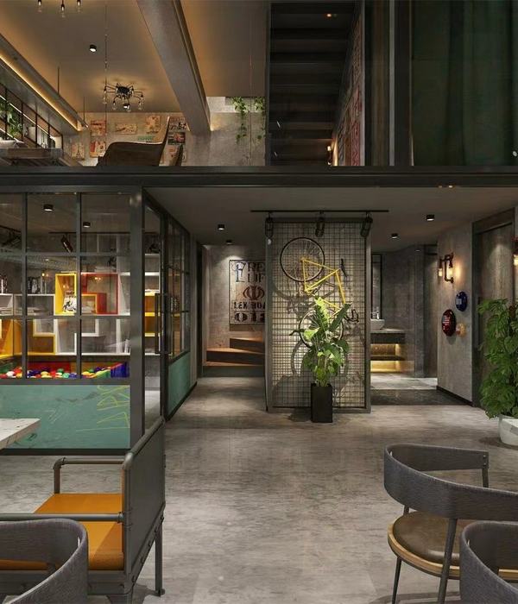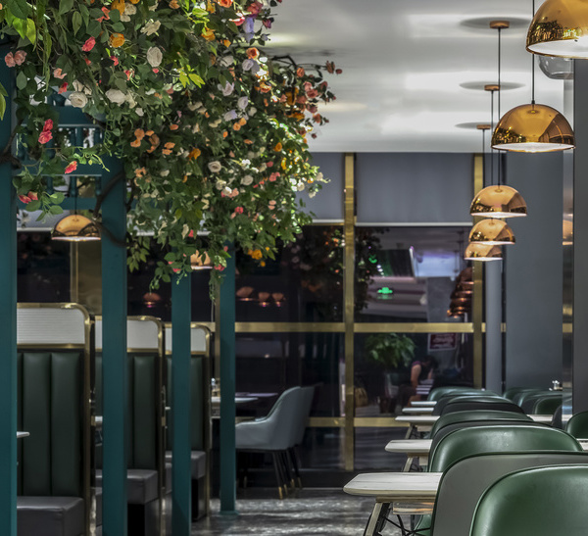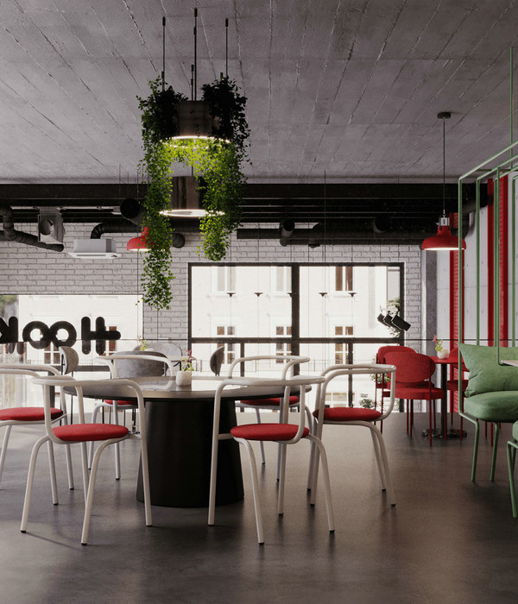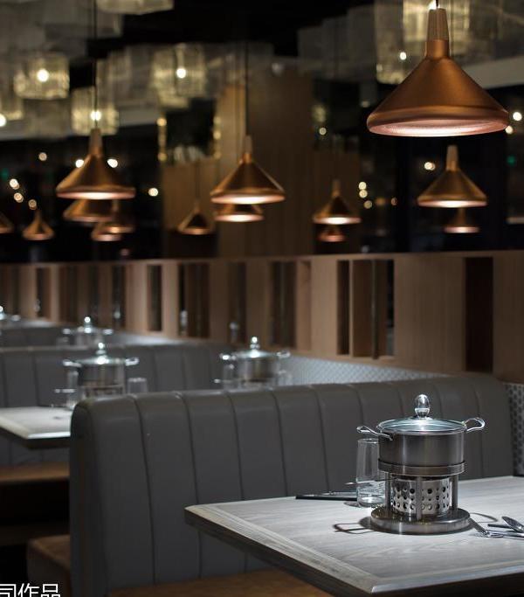- 项目名称:味至小山南餐厅
- 设计公司:南京悦设空间设计
- 设计时间:2019.11-2019.12
- 施工时间:2019.12-2020.05
- 设计主创:常辰,吴媛媛
- 项目地址:熙南里18号,南京
- 建筑面积:180㎡
- 摄影版权:EMMA studio
- 主要材质:金属帘,水磨石,质感漆,橡木
项目位于南京老城南,熙南里历史文化街区,毗邻甘熙故居,俗称“九十九间半”,是国内保留最大最完善的民居。同时入口临街,为南京繁华闹市中山南路。现代与古典的交汇,塑造了此项目“一半人间,一半心源”的意趣。
This project is located in the south of the Old City of Nanjing, Xi Nanli historical and cultural block, It next to the former residence of Gan Xi, commonly known as “ninety-nine and a half rooms”, which is regarded as the largest and best-preserved dwelling in China. The entrance is facing to the famous Zhongshan South Road. The combination of modern and classical forms the interest of this project “half the world, half the soul”.
▼项目外观,位于老城区中 external view of the project located in the Old City of Nanjing ©EMMA studio
梯云室
Ladder cloud room
一层入口仅为楼梯间,原本狭仄封闭。以玻璃取代实墙,内外视线通透,还原楼梯行走与指引的本质。以金属垂帘作为屏障,过滤掉街道的喧嚣,其轻盈的姿态,达成对仿古建筑最小的干预。
The first floor entrance is only for stairway, it used to be a narrow and close space. We replace the wall with glass to make an open view between inside and outside, and exhibit the essence of the stairs for walking and guidance. With the metal curtain as a barrier to filter out the noise of the street, and its light posture can achieve the minimum intervention of the antique-style architecture.
▼主入口,设金属垂帘增加空间的通透性 main entrance with metal curtain, enhancing the transparency of the space ©EMMA studio
半春间
Mid-spring room
二层为餐厅,灵感来自传统民居的槅子(窗格),阻隔了对面楼宇,只留下梧桐树冠,此时此地是嫩绿的春色。槅子倾斜,便于开启窗扇通风。延续金属垂帘,围合一间小茶室,是不拘一格的惬意。另有包间,形如屋中屋,外以装饰玻璃呈现通体剔透,内以木质墙面营造内在暖意。
The restaurant is on the second floor, the windows are inspired by the traditional residence’s window panels, which blocks off the opposite building, leaving only the crown of a Chinese parasol tree. Now, the peak green outside reminds the springtime we are in. The window panels are tilted to open flexibly for ventilation. We extend the use of metal curtain here to surround a small teahouse, which is eclectic and cozy. The private room shaped like the house within a house, with decorative glass to present the outside wall clear, with wooden walls to build inside space warm.
▼餐厅,dining room ©EMMA studio
▼窗格,window panels ©EMMA studio
▼包间,private room ©EMMA studio
▼金属垂帘围合的小茶室和餐厅细部小品 small teahouse enclosed by metal curtain and micro landscape in the dining room ©EMMA studio
入云屋
Clouds room
三层为休憩室,为街区最高处,可窥见甘熙故居花园,如果说一~二层是人间的那一半,三层便是那另一半——主理人独处和会客的空间。因借古代文人遗存,追问当代文人空间情境。层层书架、书桌、绿植、心头物件,妙趣横生。
The third floor is for relax, it’s on the highest point of the building and you can glimpse the garden of Gan xi’s former residence from the window. If the first two floors are the half of the world, the third floor is the other half —— the space for the owner to be alone and to receive visitors. We create contemporary scholar space situation on the ancient scholar remains. Bookshelves, desk, plants, mind objects, full of wit.
▼休憩室,lounge ©EMMA studio
▼休息室的各个区域,细节设计妙趣横生,corners of the lounge with impressive detail designs ©EMMA studio
无论是一至三层的空间跨度,还是设计风格的迥异,此项目都展现出一种包容性,现代与古典,都市与自然,东方与西方,在这里融为一体。
No matter the space span of one to three floors, or a different design styles, this project presents a kind of inclusiveness, modern and classic, urban and nature, east and west, integrated here.
▼平面图,plan ©南京悦设空间设计
项目名称:味至小山南餐厅
设计公司:南京悦设空间设计
设计时间:2019.11-2019.12
施工时间:2019.12-2020.05
设计主创:常辰、吴媛媛
项目地址:熙南里18号,南京
建筑面积:180㎡
摄影版权:EMMA studio
主要材质:金属帘、水磨石、质感漆、橡木
Project name: Xiao Shannan Restaurant
Design company: Yue-Design Space Design Studio
Design period: 2019.11-2019.12
Construction period: 2019.12-2020.05
Leader designer: Chang Chen, Wu Yuanyuan
Project location: 18# Xi Nanli, Nanjing
Project area: 180㎡
Photo credits: EMMA studio
Main material: metal curtain, terrazzo floor, texture paint, oak wood
{{item.text_origin}}

