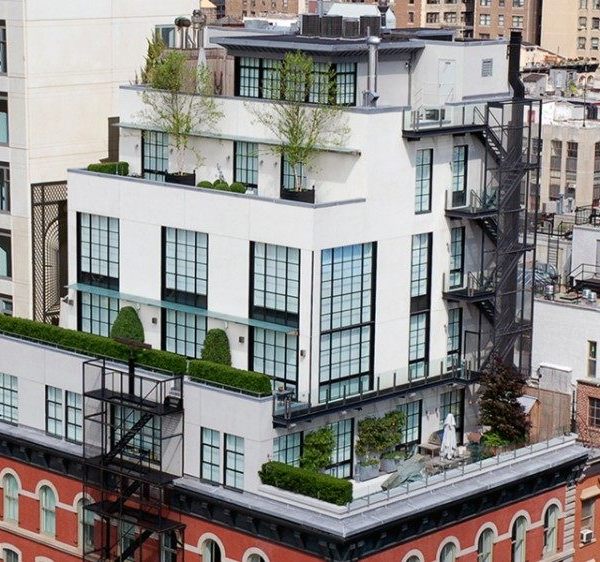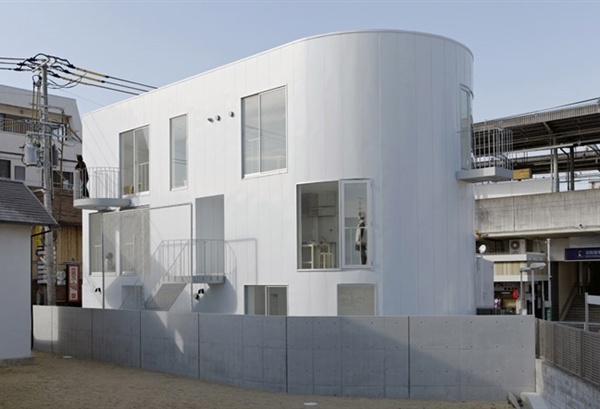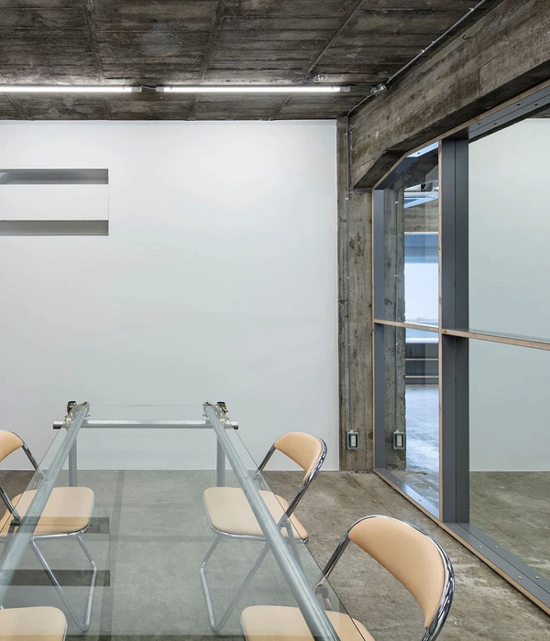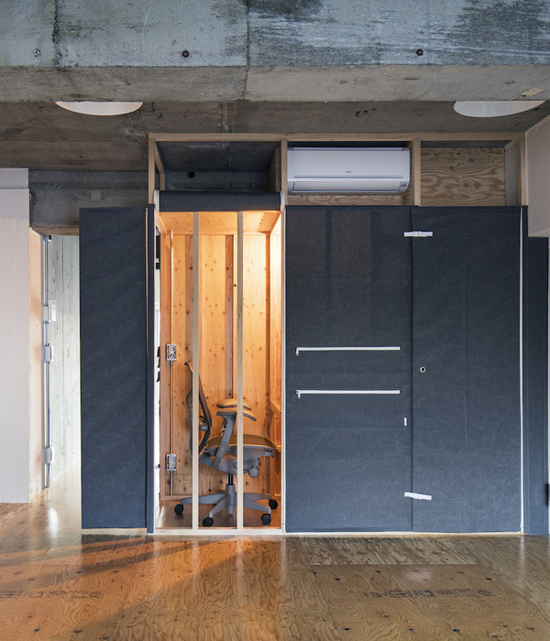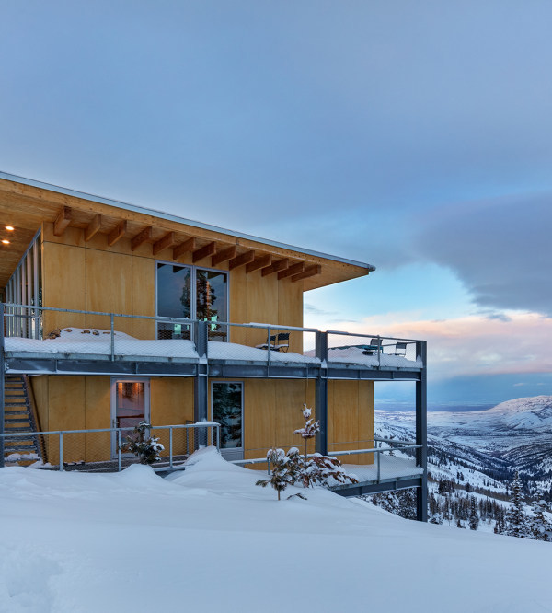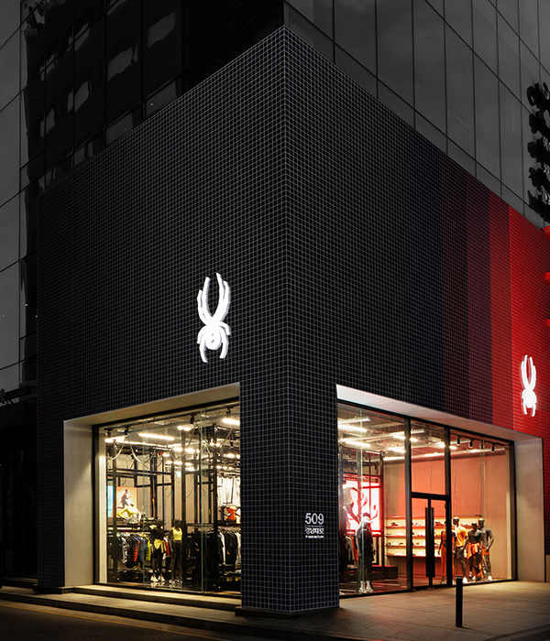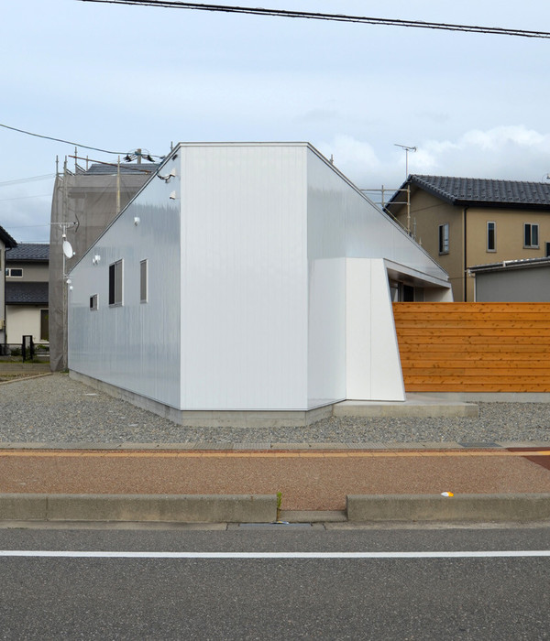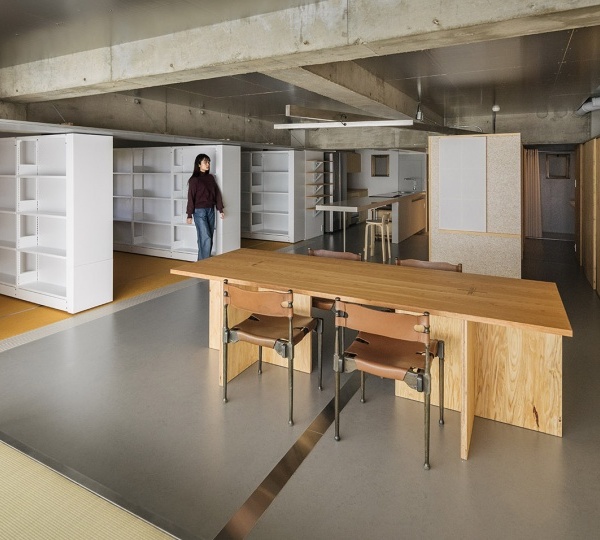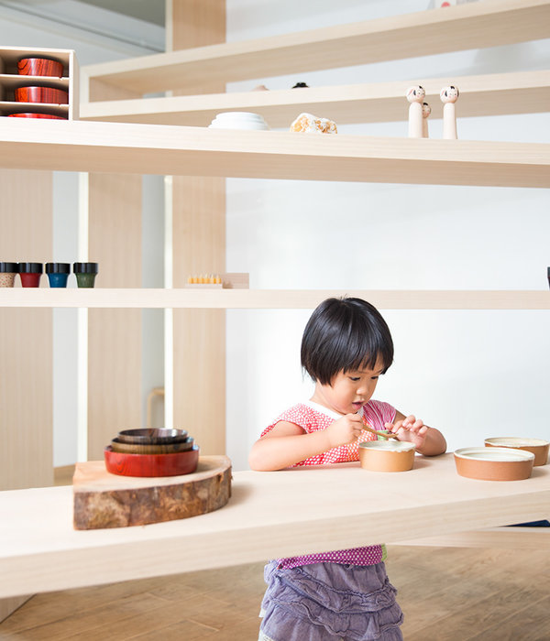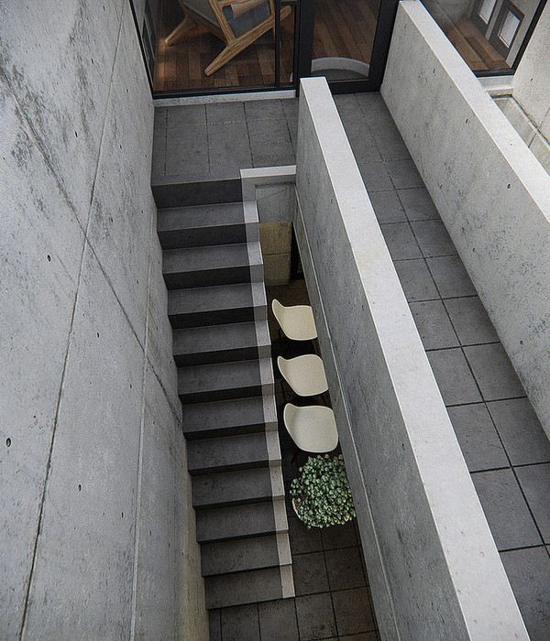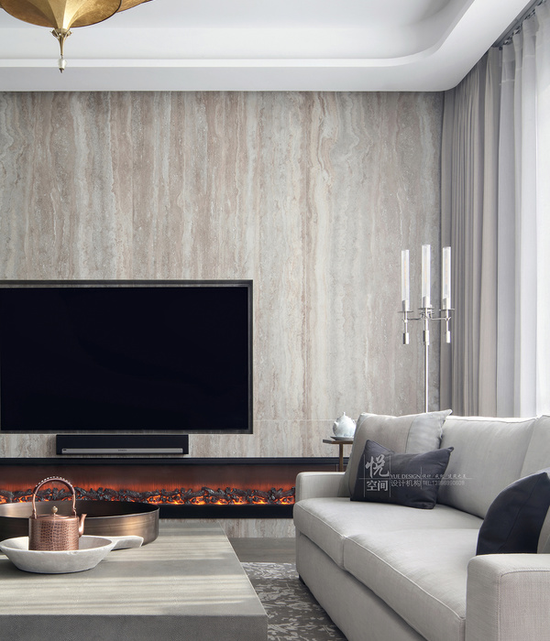Nestled within a sprawling 400-meter villa, our architectural interior design marries timeless elegance with modern functionality. Every square meter of this opulent space has been carefully curated to create an inviting and luxurious living environment that seamlessly balances aesthetics with practicality.
Living Space
Upon entering this magnificent villa, you are greeted by an expansive living area that exudes warmth and sophistication. The open floor plan encourages a sense of spaciousness, with plush seating arrangements complemented by tasteful artwork and lighting. Large, floor-to-ceiling windows flood the space with natural light, framing picturesque views of the surrounding landscape.
Guest Room
The guest room exudes comfort and style, with a neutral color palette and luxurious furnishings. A dedicated en-suite bathroom ensures the utmost convenience and privacy for visitors. Large windows offer views of the villa's lush gardens, creating a serene retreat for guests.
Bedrooms
Four generously-sized bedrooms cater to the needs of the family. Each bedroom has its own unique character, with custom-designed headboards, walk-in closets, and private balconies. Soft, soothing color schemes create a tranquil atmosphere, while high-quality bedding ensures a restful night's sleep.
Bathrooms
The villa features four elegantly appointed bathrooms, each designed as a private sanctuary. Spa-like amenities include deep soaking tubs, walk-in showers with rain showerheads, and sleek vanity areas. The use of natural stone, premium fixtures, and thoughtfully placed lighting enhances the overall ambiance of relaxation and indulgence.
Gym
For health enthusiasts, the villa incorporates a state-of-the-art gym. Large windows provide a refreshing view of the outdoors, motivating workouts. The gym features a range of exercise equipment, including cardio machines and free weights, ensuring residents can maintain their fitness routines in the comfort of their own home.
Designed By :ArsaGroup
{{item.text_origin}}

