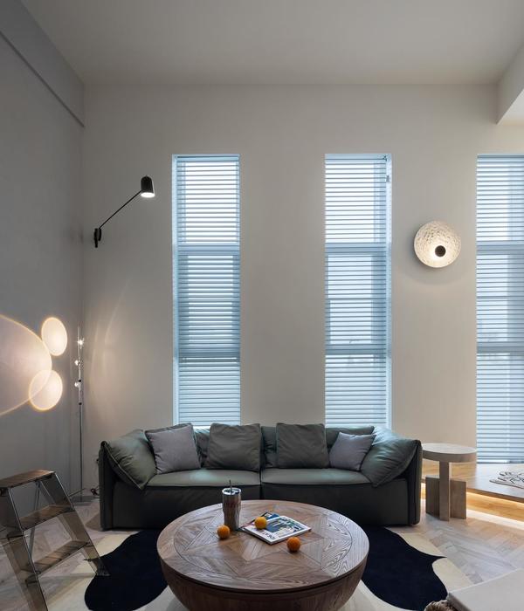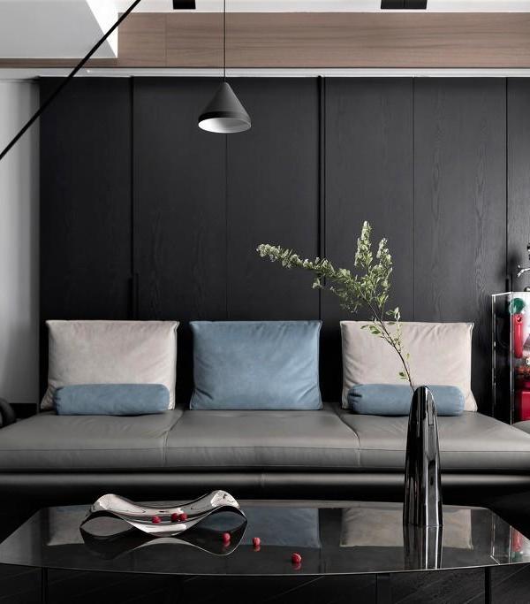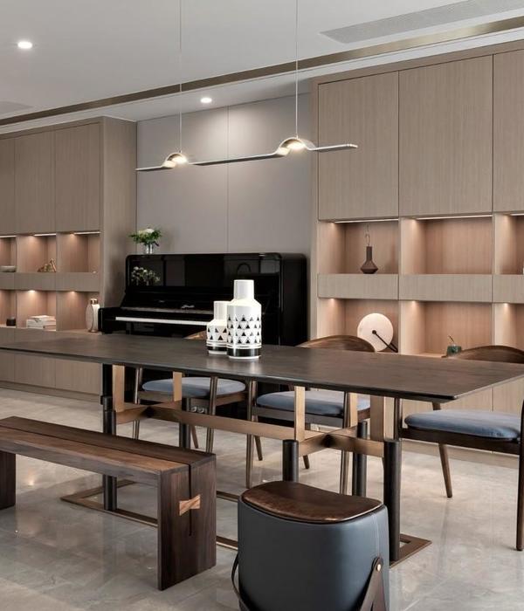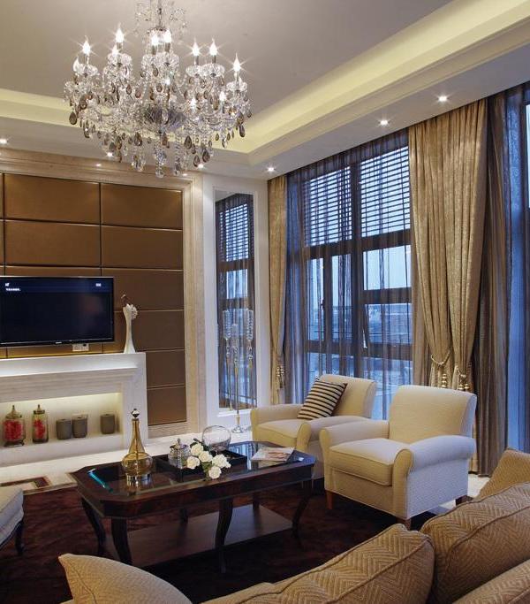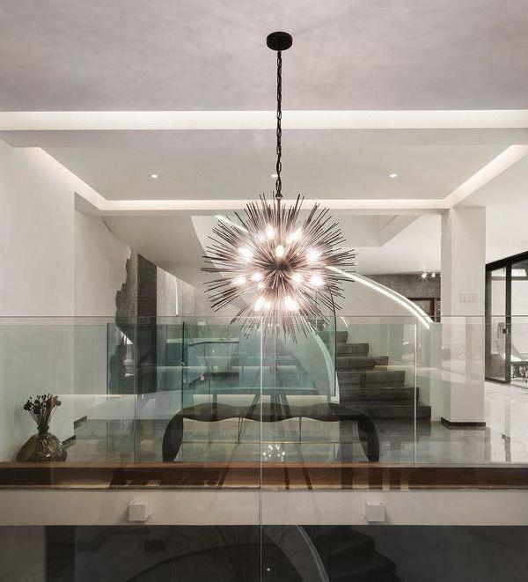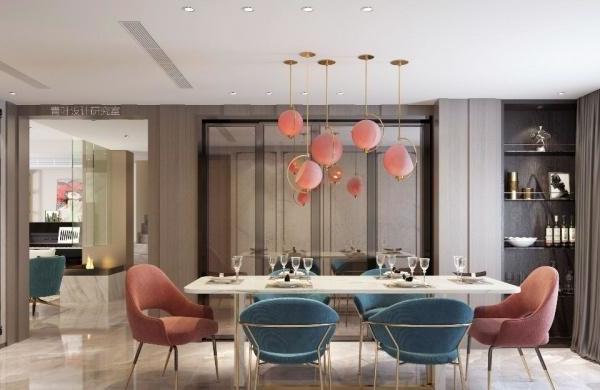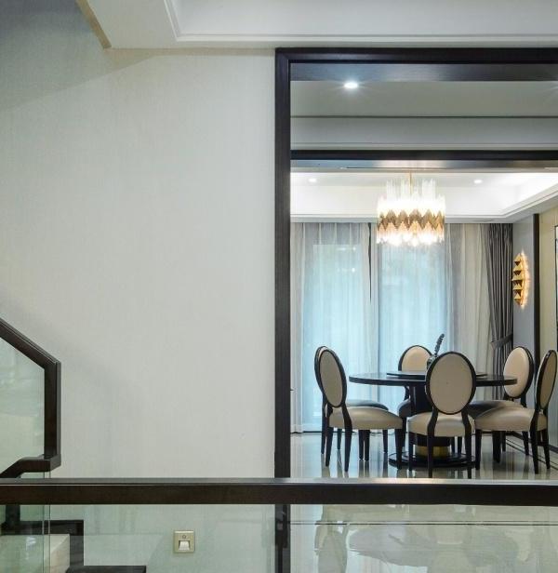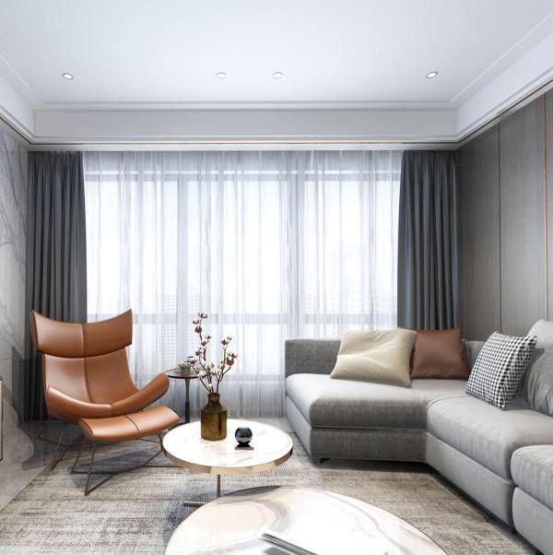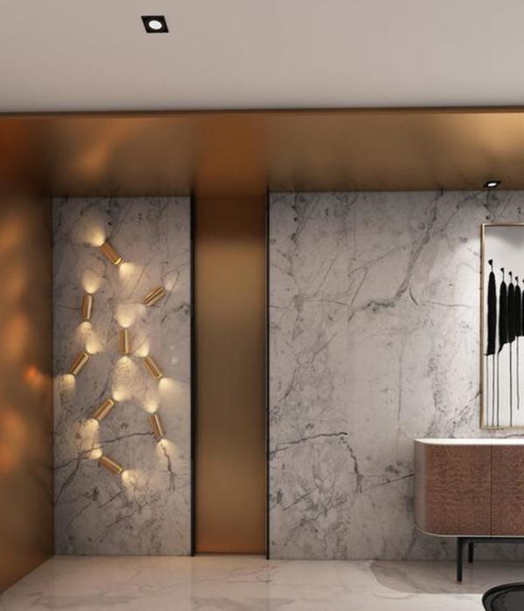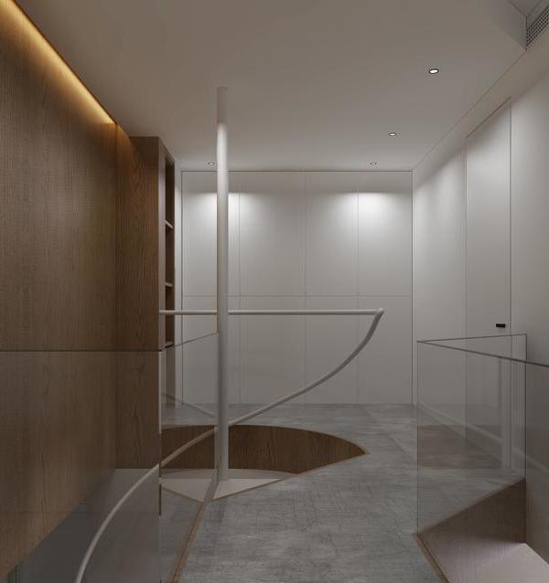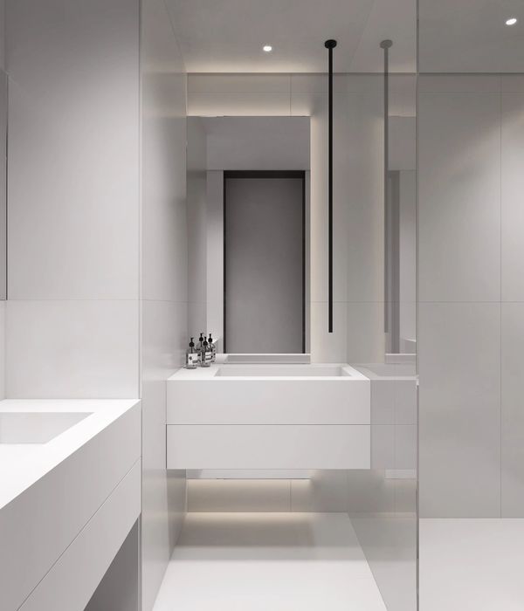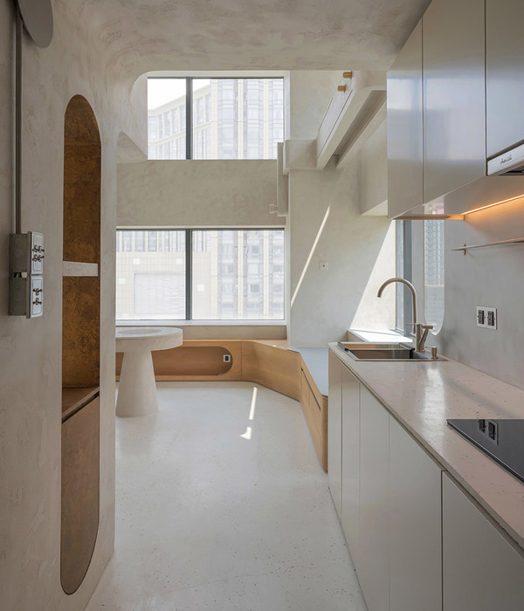- 项目名称:D-APARTMENT (CASA KOJIRO)
- 建筑师:SPACESPACE,Takanori Kagawa + Junko Kishigami
- 位置:日本大阪
- 想象力:建筑师运用想象力开启建筑新的可能性。
Smooth configuration
This collective housing’s scale is intermediate position between detached housing and building. This project site is situated on the west side of small station, a big 700-year- old camphor tree passing through the platform and the canopy.
The west side being mixed multiplicity of environmental-elements (bicycle-parking space, shrine, shops under the elevated, small street stand, etc) is more congested and lively than the east side being developed small station plaza and roundabout in order.
This project site having 5 borders is enclosed in too many elements, but the front road on the west side of this site facing 1st floor office and the elevated platform viewing to north, the sun to south are particularly important things. So, I thought to design the building connecting these 3 elements smoothly.
Shapes and environment
Ordinarily collective housing for single family is 20-30㎡in Japan. This plan is composed of 4m×8m grid, and bathroom, lavatory, corridor and entrance occupy it’s large area. So, living space is very small. Dwelling variation is made by only changing the wallpaper. If dwelling unit is 2m×16m, this plan widen to only one side and become corridor like room. Bathroom and bedroom is allocated on the end. This privacy area is hidden by bending the room shape, not getting the walls up.
Whole volume is consist of 2 rooms fit in 1floor×3layers. Allocating 2m wide wall-like volume along the border line of lot, and controlling the position of open-air stairs, generate the method of dwelling variation by it’s shapes and relation to environment. Very thin courtyard generated by these process and open-air stairs are very comfortable space compared to ordinary open-air stairs of collective housing enclosed in neighbor buildings. Windows are aligned by a pair (symmetrical to room center line) for ventilating and daylighting the courtyard through 2m volume.
Imaginative power of anonymous plans
Many people will have some experience in apartment-hunting. We often encounter diversified plans. Some apartment has strangely huge balcony, and is labyrinthine, is extremely long. These fascinating aspects in particular to anonymous apartment plans are only discovering things for architects. I make an attempt to using imaginative power of anonymous plans for designing method. The possibility of generating new architecture is already in existence.
这是位于日本大阪一个超小型集合住宅。集合住宅的西面是车站,周围有
700
年历史的大樟树。神社,高架线,街道,商店组成了一副熙熙攘攘的热闹景象。建筑师从中认识到三个最主要的设计应对元素:西侧的办公楼,北面的视线,南向的阳光。
一般日本的几何住宅面积只有
20—30
平米,在
4*8
米的网格下,浴室,卫生间,走廊以及玄关占据了较大面积,造成使用面积非常小。建筑师采用了
2*16
米的网格,房间变成单面走廊般,浴室和卧室位于端头,利用弯曲的房间形状保护隐私,而非用墙。
三层楼,每层两个单元,单元的宽度都是
2
米。单元沿着地界弯曲,并与露天楼梯的位置发生协调,积极应对周边环境,得到一个新的住宅类型。产生了非常薄但是舒适的庭院。房间都有利于通风的双向采光开窗。
户型多元化,交通空间错综复杂极其漫长,都使这个公寓展现出迷人性。建筑师运用想象力开启建筑新的可能性。
title:D-APARTMENT (CASA KOJIRO)
architects:SPACESPACE /Takanori Kagawa + Junko Kishigami
structural design:OHNO JAPAN
constructor: PanaHome
location:Osaka, Japan
program:collective housing + shop
area:site161.72m2・floor240.16m2
structure:steel・3stories
date:December,2011
photo:Koichi Torimur
MORE:
SPACESPACE
,更多请至:
{{item.text_origin}}

