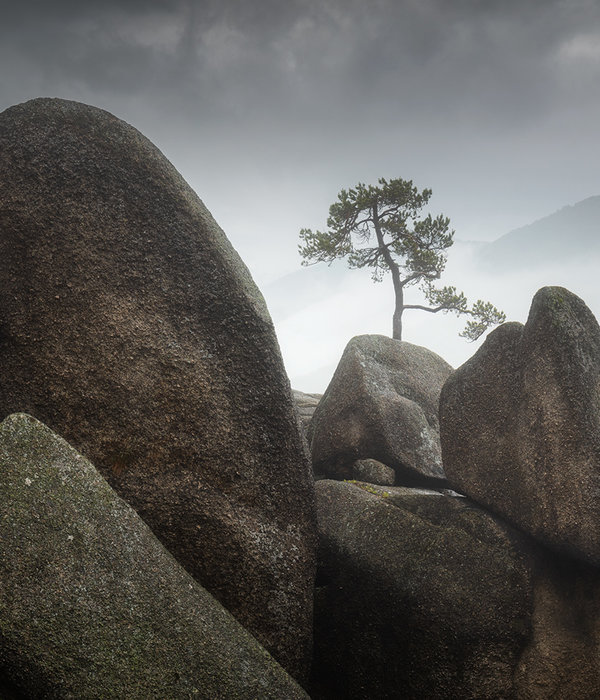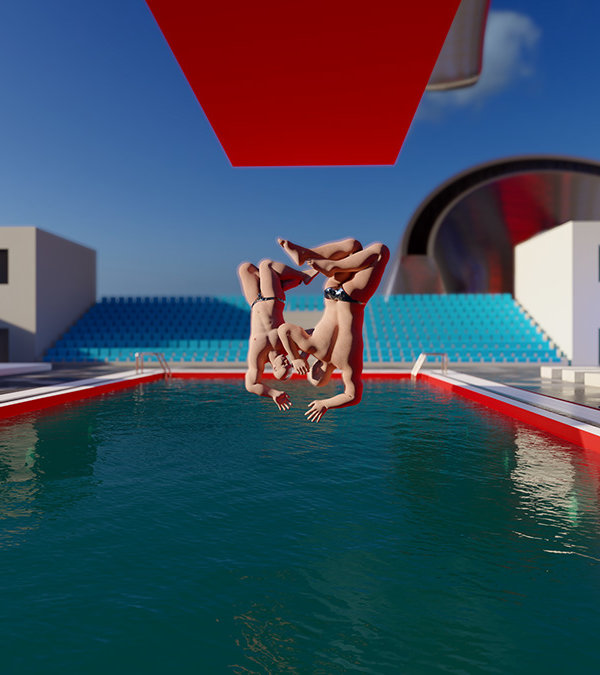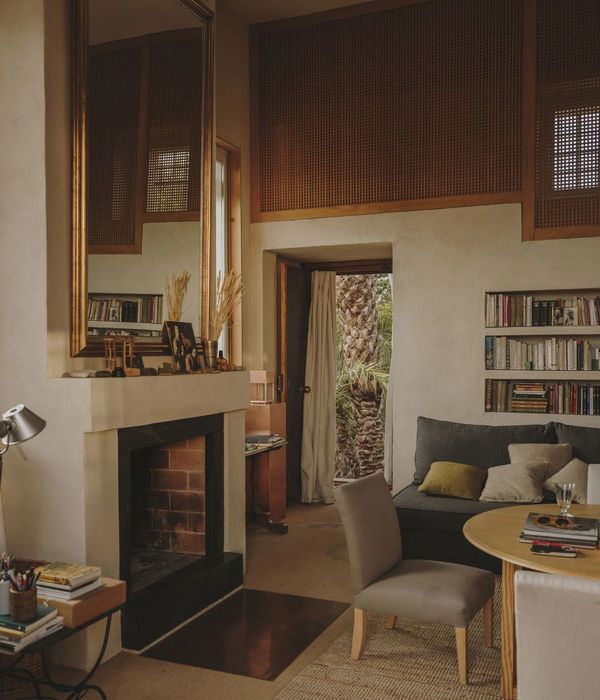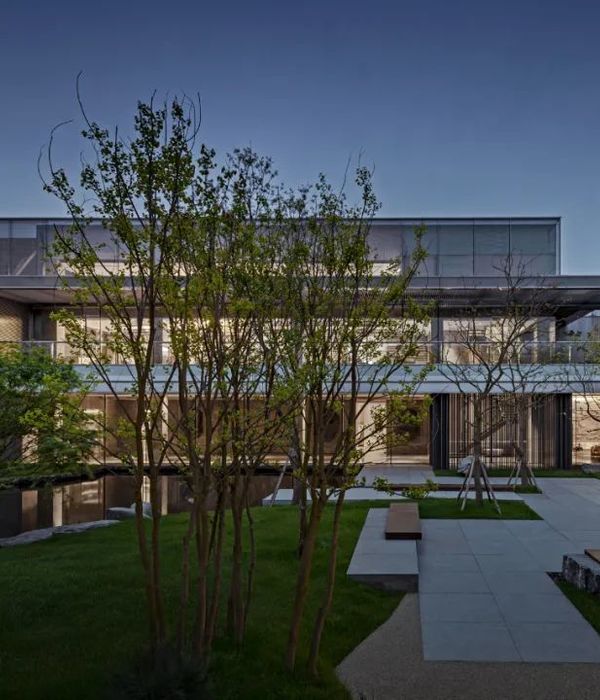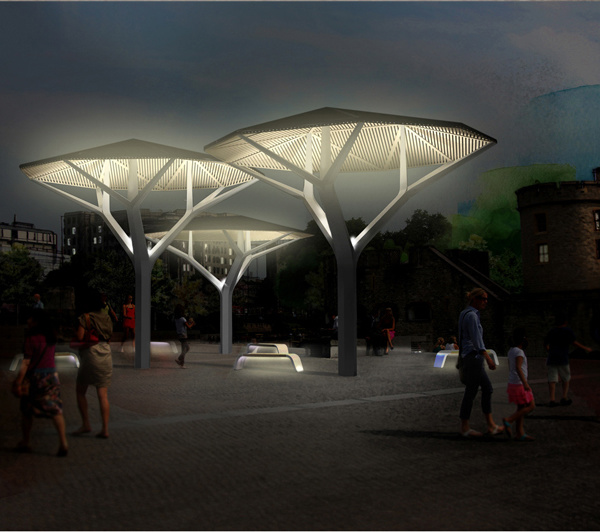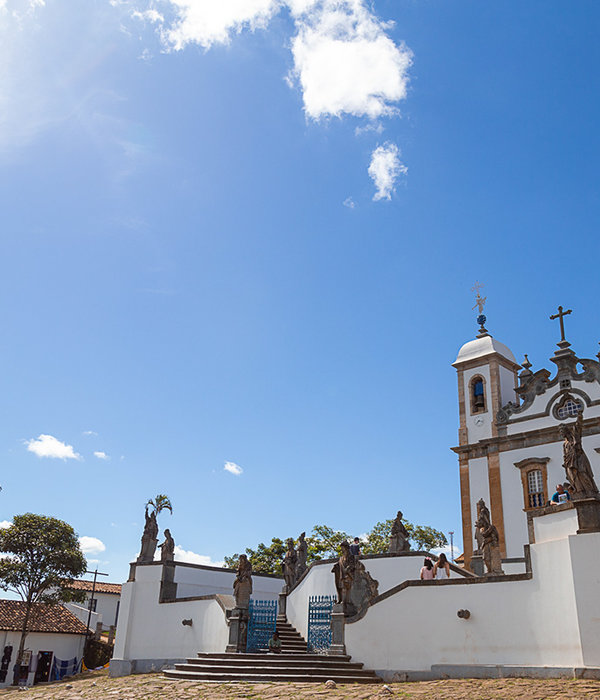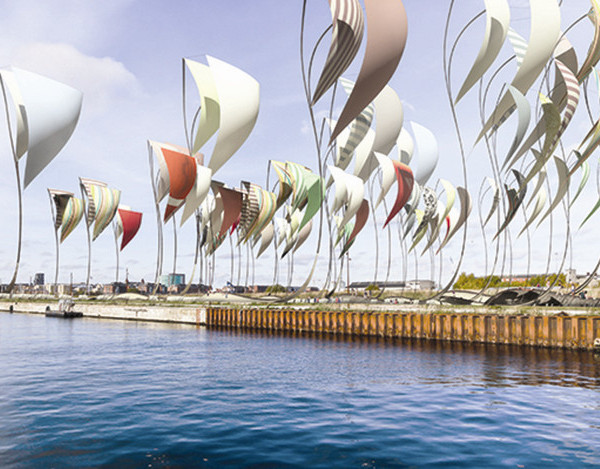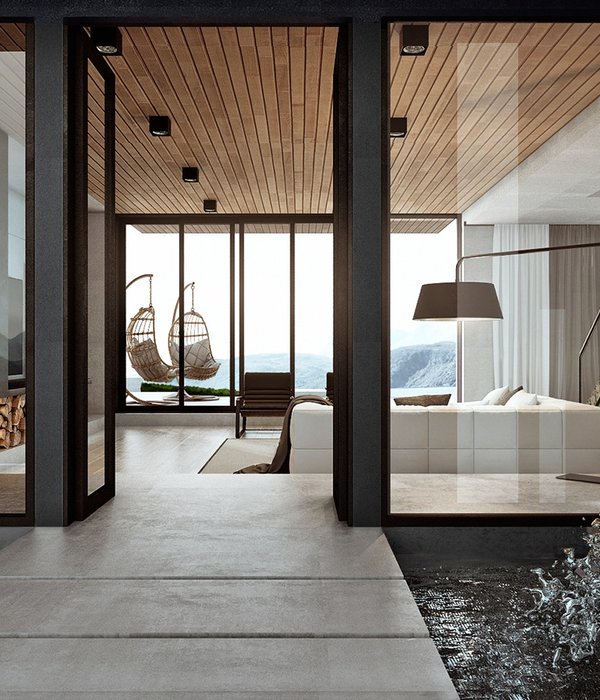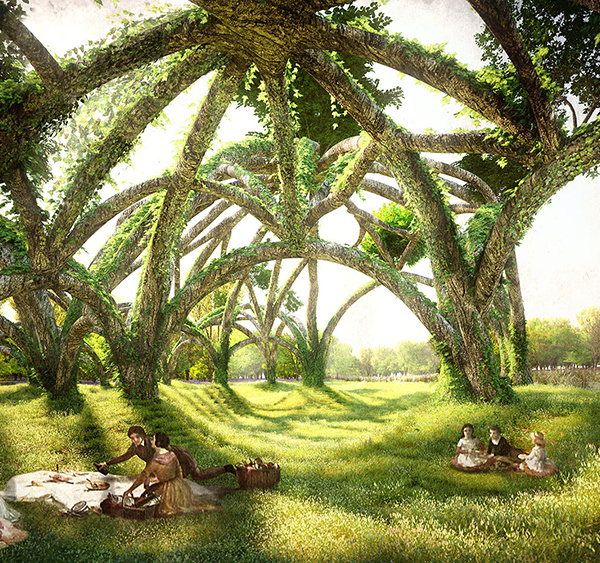沃思堡之心 | 圣丹斯广场的多功能社交空间设计
来自
ASLA
Sundance Square Plaza, The Heart of Fort Worth |
Michael Vergason Landscape Architects, Ltd.
项目概述
PROJECT STATEMENT
得克萨斯州热情好客的风土人情总是将传统价值观与真切美好的玩乐体验融为一体。沃思堡的圣丹斯广场就是这种人情风貌的集中体现:在这里,每个人都能体会到家一般的感觉。这座原本作为停车场的广场位于城市主街,每周都会吸引数以千计的游客前来体验以丰富建筑细节为背景的生动场面。无论是在宁静的早晨或是热闹的夜晚,广场上的水景和灯光都扮演着公众生活中的重要一环。互动喷泉和巨大的可调节遮阳伞为人们带来游戏和放松的机会,以别处没有的方式完善了多样化的社区功能,涵盖了从日常锻炼到节日庆典等各种各样的活动内容。这一充满活力的社交枢纽为城市提供了最安全、最干净,同时最适合步行者们休闲放松的场所之一,因而也被人们赋予了“沃思堡之心”的美名。
Texans are famous for a charismatic hospitality that blends traditional values with a genuine good time. Fort Worth’s Sundance Square Plaza is a prism for this practice at a large scale, a place where everyone can feel at home. The former parking lots on Main Street welcome thousands of visitors weekly to a dynamic tableau nestled within the rich architectural detailing of the city. Equally welcoming on a peaceful morning or a lively evening, the Plaza’s water and light form the backdrop for public life. Its interactive fountains and giant, operable umbrellas provide opportunities to play and relax unlike any other in the surrounding area, complementing a diverse community program that revels in everything from daily exercise to festive annual celebrations. Forming one of the safest, cleanest, and most walkable areas in the city, this spirited social hub is known as the Heart of Fort Worth.
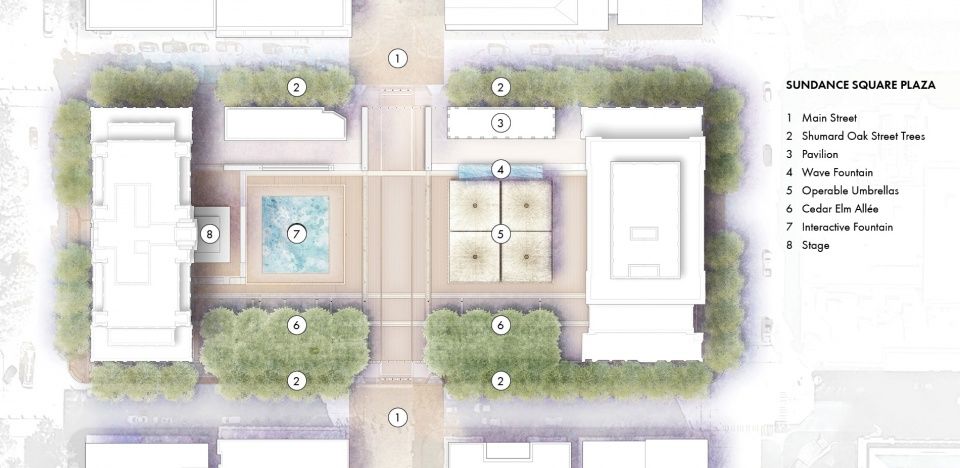
▲圣丹斯广场平面图:广场位于市区中心,打断了沃思堡的主街长廊。广场服务于所有重要的城市活动。Sundance Square Plaza Plan: The Plaza lies at the center of downtown, punctuating Fort Worth’s Main Street corridor. It serves as the setting for all major city events.
项目说明
PROJECT NARRATIVE
机遇
在重塑得克萨斯州沃思堡历史中心的长达30年的进程中,圣丹斯广场的更新无疑是一项里程碑式的杰作。几十年来,位于沃思堡核心地带的市民中心只是一个被主街一分为二的城市停车场。随着人口的迅速增长和社区活动需求的不断增加,能够用于举办假日游行、艺术节和各种聚会的场所越来越紧缺。在这一时期,沃思堡成功实施了一系列项目,促进了该区域向繁荣商业娱乐区的转变。不过,在圣丹斯广场建立之前,历史城区一直缺少一个能够将公众聚集起来的核心区域。
圣丹斯广场占地一英亩,扮演着城市客厅的角色,为公共生活的蓬勃发展提供了舞台。广场的存在打断了半英里长、两端分别坐落着联邦法院和沃思堡会议中心的砖砌主街长廊,从而与沃思堡的历史肌理无缝地融合在一起,并通过提供丰富的社交空间使社区的认同感得到进一步增强。
公众生活的背景
景观设计师与客户及城市规划师进行了紧密合作,旨在满足预期的日常和季节性活动需求。广场每月都要举办十场免费公共活动,包括节日庆典、游行、音乐会、瑜伽教学和电影之夜等等。这些活动激活了城市的多元化人群——景观建筑基金会的调查显示,绝大多数居民都认为广场改善了他们对城市的印象,同时增强了认同感。
当然,营造这种氛围的关键在于加强休闲设施的建设,并凸显得克萨斯州的风土人情。流畅的交通路径和多样的座椅带来了无障碍的舒适体验,其中包括近300张可移动的座椅、24个七英尺(约2.1米)的长椅,以及总长度达392英尺(约119米)的座位墙。各式咖啡馆、餐厅和酒吧分布在广场边缘,带来数百个额外的露天座位。附近的玻璃凉亭和舞台为各类活动和现场表演提供了场地,同时配备了永久性的视听设备以激活生动的游客体验。
为了在任何情况下确保广场的高效运作,设计团队提出了多个综合性的功能调整选项。这种程度的灵活性要求在设计上极其精确:坡道的层级变化与场地由北向南的4英尺(约1.2米)高差完美融合,户外和固定家具多采用可折叠的便携式设计,或被嵌入地面系统。类似于织物的地面铺装经过了细致调整,与具体的功能需求相结合,黏土般的色调与主街历史悠久的Thurber地砖相得益彰。
最终,广场以其优雅的环境吸引了大量居民与社区以及较小的、计划外的群体共同参与到各类活动当中。游客们纷纷表示广场为他们提供了休息、散步和游玩的机会,改善了他们的健康和生活质量。随着时间的推移,广场的灵活性设计将使其发展得更加成熟完善,从而为新的活动和事件提供支持。
设计环境友好的空间
气候条件是广场项目进程中的最大挑战之一。城市的夏季自上世纪90年代中期以来已经达到了历史最高水平,因此设计中非常关键的一点是要为游客营造凉爽的环境并防止它们长时间暴露在烈日之下。为了不让功能空间显得过于拥挤,景观设计师必须找到能够同时满足社交功能和环境功能的设计方法。
广场上的可调节遮阳伞无疑是最能体现该设计要求的地标式元素,这是一项里程碑式的设计,在全美国也实属首次。这一组遮阳伞高达32英尺(约9.75米),跨度为40×40英尺(约12米),带来总面积为6400平方英尺(约594.6平方米)的阴凉区域,同时让中午的路面温度降低了约5.5摄氏度。根据反馈,游客们常常会在清晨观看防水布从伸缩式桅杆上展开的过程;在凉爽的天气里,遮阳伞则会被收起,让阳光充分地温暖地面。在夜晚,遮阳伞上的LED灯会发出多彩的光线,为整个广场带来一场绚丽的灯光表演。
除了遮阳伞之外,广场上的两个水景装置也起到了降温和定义空间的作用:包括一座65英尺(约19.8米)长、能够不断变化图案的波浪喷泉,以及另一座靠近场地中心、面积为3120平方英尺(约289.8平方米)的互动式喷泉。后者拥有216个可变喷头,可以将水喷射到12英尺(约3.65米)的高度。不锈钢制的栅格单元巧妙地将喷水口、排水管和灯光装置整合在一起,并与地面铺装图案融为一体。这座互动喷泉与人行道齐平,可在夜间提供照明。喷泉关闭时,该区域可以被用作举办大型活动和电影之夜的聚集场地,可以同时容纳1600位观众。
精心选择的植物使广场南侧的沿街景观变得更加舒适宜人。当地的厚叶榆和舒氏红栎每年可以吸收6567磅的二氧化碳。此外,这两种耐旱植物还能为广场的边缘地带提供持续的阴凉。遮阳伞、树木和周围的新建筑共同为广场22%的区域带来荫蔽——在此之前,广场上的遮阳率仅有7%。
潜在挑战
最初,场地中的土壤对结构支撑、排水和植物健康均造成了阻碍。既有的石灰岩黏土缺乏清晰的轮廓,景观设计师必须与结构工程师、城市土壤专家和园艺师组成的团队进行密切合作,以便为场地的宏观发展做好准备。广场巨大的人流量需要依赖坚固耐用的支撑系统,并且还要具备处承载和运行大型卡车和服务车辆的能力。经过紧锣密鼓的设计和协调工作,数个坚固的系统最终被建立起来,为广场上复杂的铺装、喷泉管道以及埋在地下的植物根基提供了保护。
举例来说,原生厚叶榆以一种网格式的结构单元为基础进行种植,能够防止行人和车辆对土壤的压实。这些元素还为雨水径流创造了额外的空间,使雨水能够通过风化的花岗岩过滤至31英尺(约9.45米)厚的特殊土壤中。结构单元下方设有渗透性的骨料基层,能够让水慢慢渗入土壤。在其他因素的共同作用下,该地块在降水峰值(2英寸/小时)下的雨水流速相较之前降低了18.8%。
影响
从经济的层面看,这一耗资1.1亿美元的项目极大地鼓舞了当地市场。在广场开放后的六个月内,场地附近两座新建筑的入住率上升至90%。自广场建成以来,市中心企业每日的潜在总收入增长了604%,周边的多功能区域开发面积也增加了275,000平方英尺(约25548平方米)。
这些效益上的增长也从另一个角度凸显了建造广场的真正目的,那就是将社区紧密地维系在一起。客户方表示:“广场自开放以来常常被人们称呼为’沃思堡的客厅’。我们已经在这里举办了无数场活动,包括ESPN的赛事报道、TCU的赛前动员会、Plaza Palooza广场活动以及吸引数千人参与的电影之夜。不仅如此,广场还见证了无数求婚现场和不经意的相聚。人们乐意将圣丹斯广场当成了他们私下的聚会场所,这让我们感到非常荣幸。”
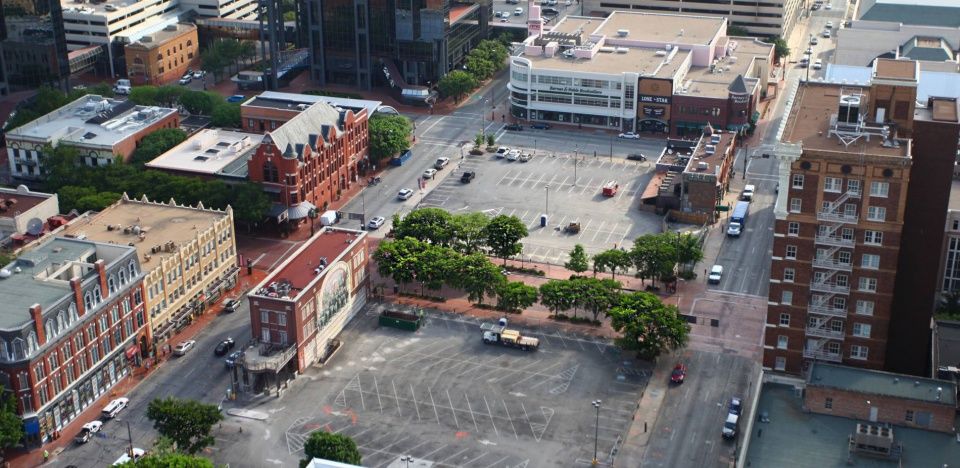
▲原始场地:在广场落成之前,沃思堡市中心的活动空间仅由两个停车场组成。Before: Parking Lots Along Main Street: Prior to the completion of the Plaza, downtown Fort Worth’s default gathering space for events consisted of two parking lots.
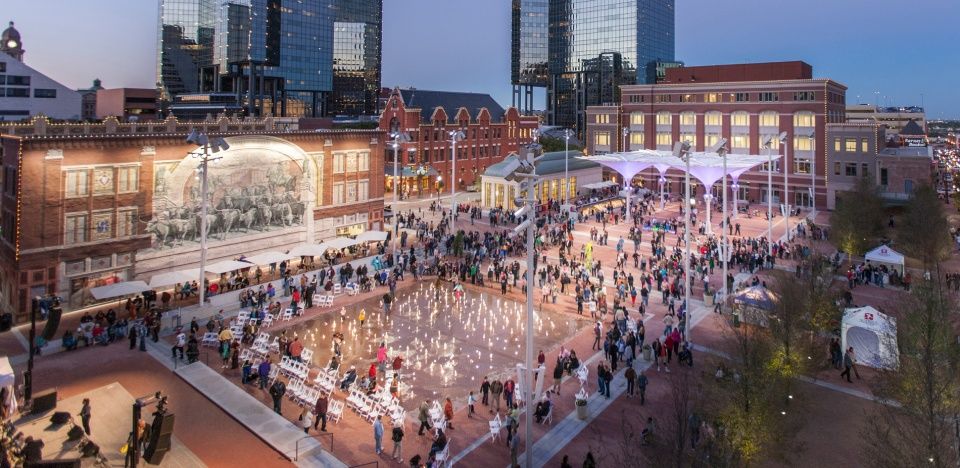
▲建成后的广场成为沃思堡热闹的社交中心。历史悠久的材料、尺度和肌理交织在全新的中央空间。新的广场为既有的三层楼高的立体壁画提供了新的场景。该壁画描绘了沃思堡曾经作为Chisolm Trail沿线“牛城”的历史。Now: A Busy Social Hub in the Heart of Fort Worth. The historic district’s materials, scale, and textures weave through this new central space. The Plaza gives a new home to an existing three-story trompe l’oeil mural that depicts Fort Worth’s past as a cow town along the Chisolm Trail.
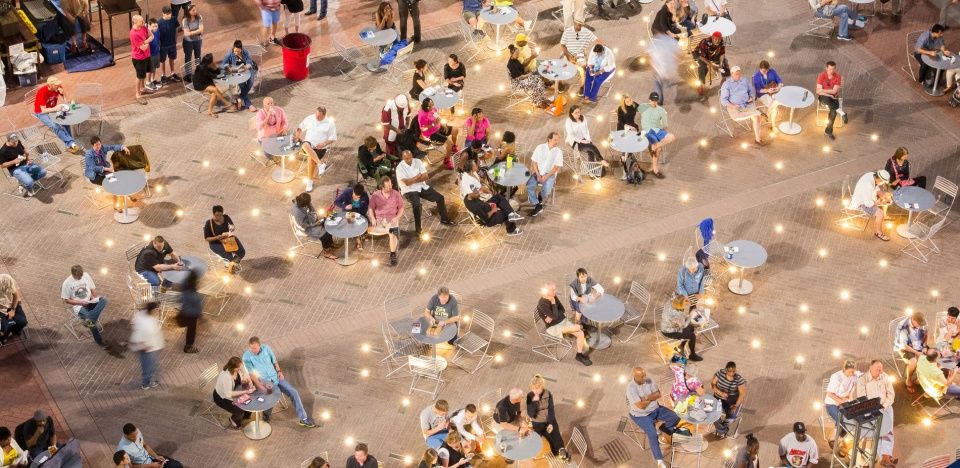
▲可以随时变化的广场:景观设计师让场地能够随着情况而产生变化。可移动的座椅、桌子和遮阳伞使游客能够重新配置周围的环境。A Plaza That Changes With Every Occasion: The landscape architect designed the site to flex with its circumstance. Movable seats, tables, and umbrellas allow users to reconfigure their surroundings.
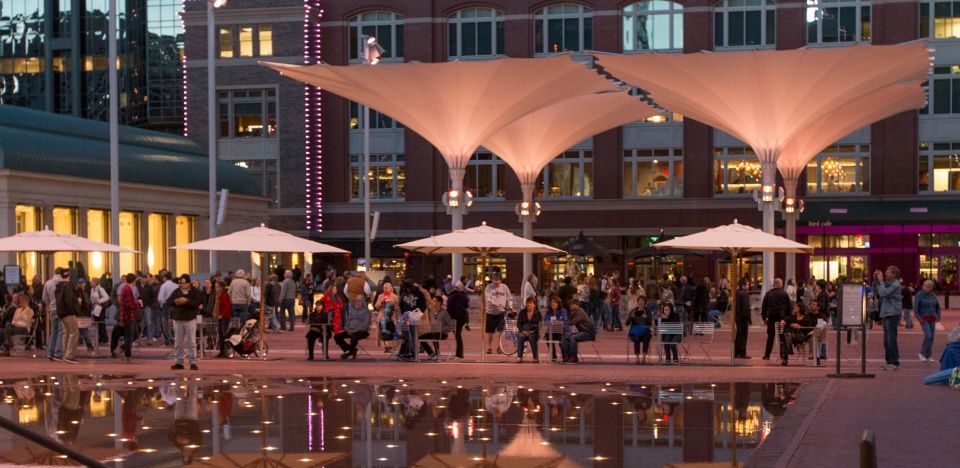
▲优美的场景让夜晚充满回忆:从互动喷泉望向可调节的遮阳伞。在夜晚,遮阳伞的表面材料为精心编排的灯光秀提供了背景。A Beautiful Setting Makes for Memorable Evenings: A view across the interactive fountain in membrane mode to the operable umbrellas. At night, their fabric becomes the backdrop for a choreographed light display.
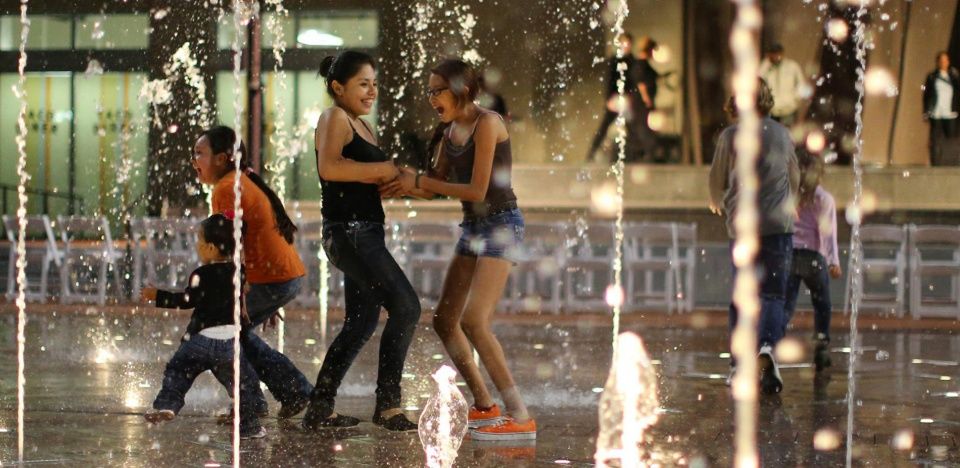
▲互动喷泉游戏:包含216个喷头的喷泉有三种不同的工作模式:适合参与互动的喷气模式、用来映衬壁画的膜状模式,以及举办活动时的干燥模式。An Interactive Fountain Invites Play: The 216 jet fountain operates in three separate modes: jet mode for active participation, membrane mode to reflect the mural, and event mode in which the fountain is dry.
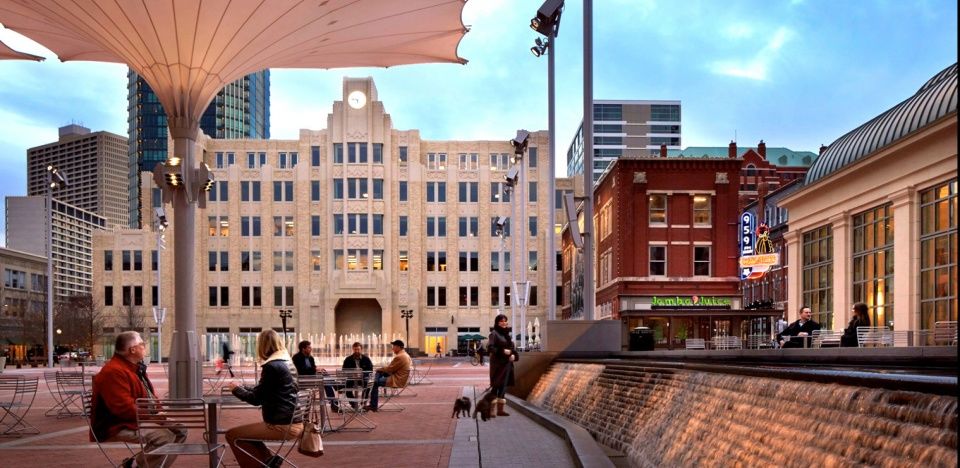
▲声与光的动态体验:广场东北侧的波浪墙有4英尺的高差。层层叠叠的波浪和灯光效果与遮阳伞相配合,营造出令人着迷的氛围。A Dynamic Experience of Sound and Light: A wave wall at the northeast edge of the Plaza negotiates the 4-foot grade change between the upper and lower levels. Cascading soliton waves and light effects are coordinated with the umbrellas to create a mesmerizing setting.
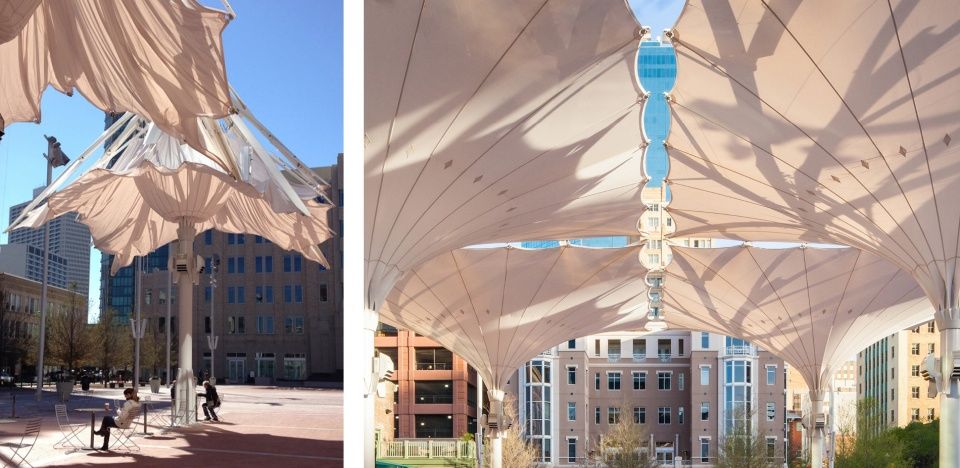
▲伸向太阳的伞:四把可调节的遮阳伞能够在90秒内完全打开,带来6400平方英尺的阴凉区域。遮阳伞的开启和关闭与一天的时间变化相契合。Operable Umbrellas Reach to the Sun: Four operable umbrellas unfurl in under ninety seconds to provide 6,400 square feet of shade. Their opening and closing are part of the rhythm of the day.
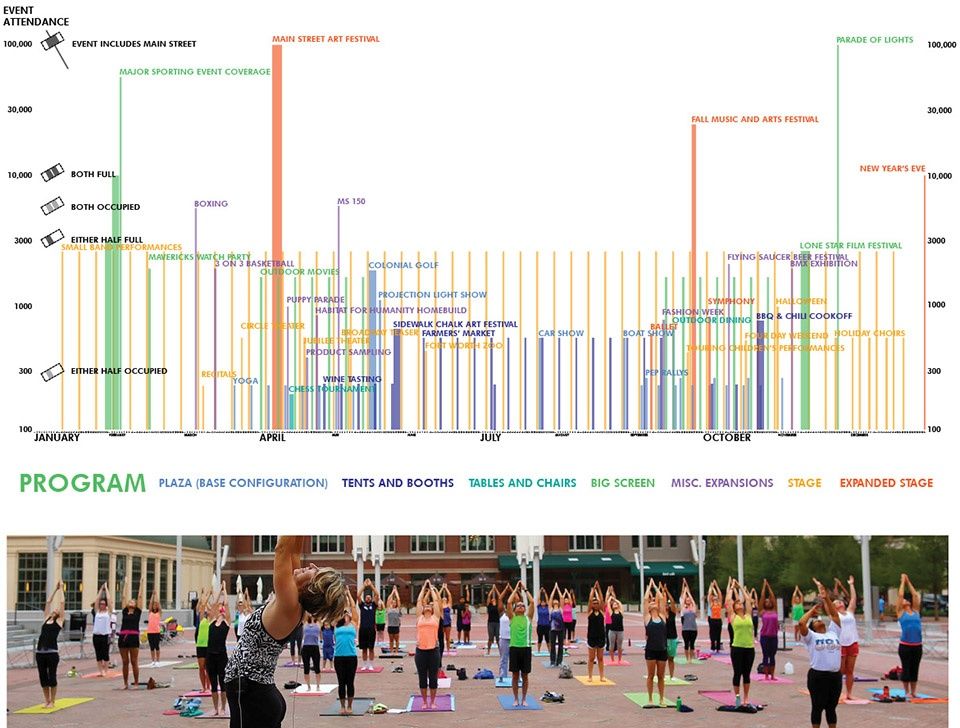
▲忙碌的社交中心:图表中展示了每月活动空间的使用频率。该工具在设计过程中起到了很显著的作用,帮助设计师明确了空间的使用需求,从而为之规划出灵活的布局。The Center of a Busy Social Calendar: The client’s programming vision was mapped to illustrate the scale and frequency of activity by month. This tool was instrumental in the design process to confirm spatial requirements and plan flexible layouts.
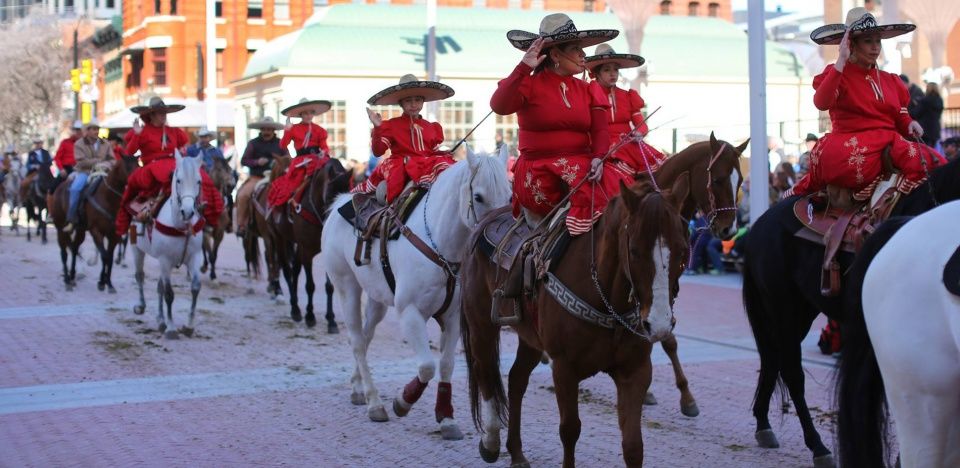
▲城市客厅的“巡游”活动:城市主街封闭了车辆的通行。在举办大型活动和游行期间,特制的立柱会被拆除,以保证广场中轴线的通畅。Parading Through the City’s “Living Room”: Main Street is closed to vehicular traffic at the Plaza. For large events and parades, custom bollards are removed to allow traffic to move through the Plaza’s central axis.
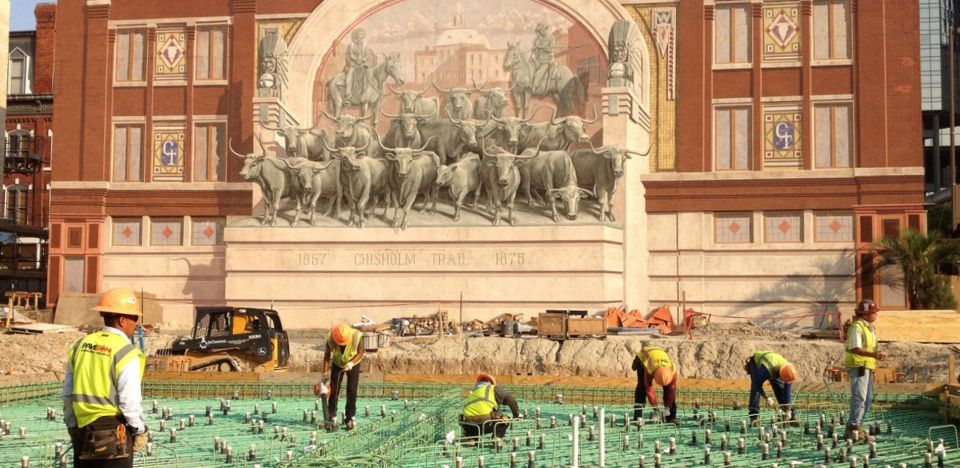
▲互动喷泉的建造:精致美观的互动喷泉依赖于地表下方坚固的支撑系统,它能够承受大型的活动和车辆荷载。Constructing the Interactive Fountain: The beauty and delicacy of the participatory fountain belies the structural system below its surface, which is reinforced to support large event and vehicle loads.

▲细节带来的高性能:景观设计师精心设计了216个不锈钢栅格单元,巧妙地将喷水口、排水管和灯光装置整合在一起,并与地面铺装图案融为一体。Thoughtful Details Promote High Performance: The landscape architect took great care to assimilate 216 stainless fountain grates that house a combined jet, drain, and light unit into the chevron brick paving pattern.
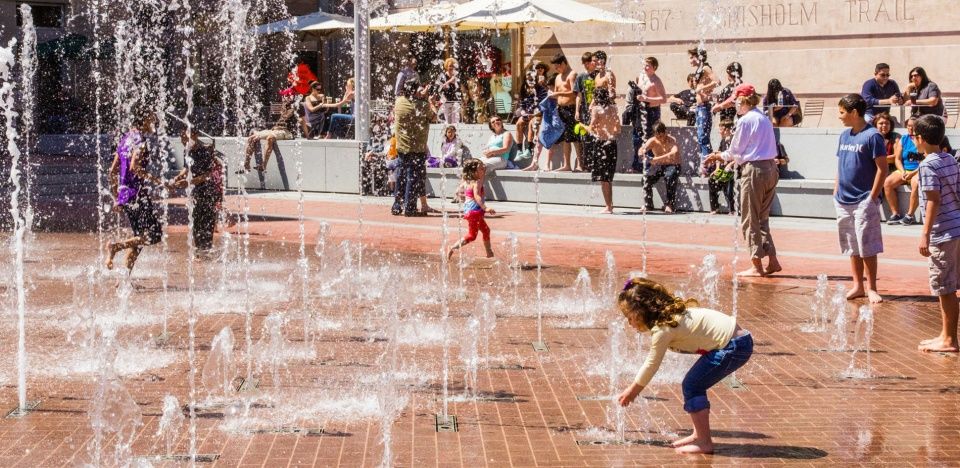
▲老少皆宜的舒适环境:除了容纳大型团体活动之外,广场也为个人提供了日常的休闲空间。景观团队设计的木制长椅被放置在厚叶榆的树荫下,为人们带来凉爽舒适的歇脚空间。Comfortable Appeal for All Ages: While the Plaza can accommodate large group events, it also provides daily respite for individuals. Wooden benches designed by the landscape architect are placed in the shade of the native Cedar Elm allée to create comfortable niches.
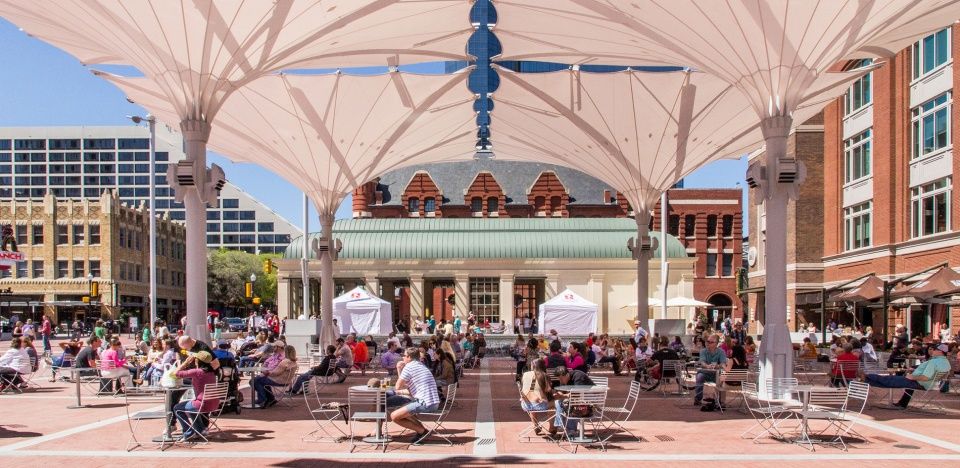
▲大家的乐园:圣丹斯广场作为沃思堡的核心地带,将高度多样化的人群聚集在一起,使城市的文化历史与居民的日常生活彼此相连。The Place To Be: Sundance Square Plaza is the heart of Fort Worth. This core public place draws together a highly diverse populous, linking cultural fabric with the life of the city.
PROJECT NARRATIVE
OPPORTUNITY
Sundance Square Plaza is the capstone of a 30-year endeavor to regenerate the historic core of Fort Worth, Texas. For decades the downtown civic center was a pair of parking lots bisected by Main Street. With a rapidly growing populace and community-centric roster of events, city officials had nowhere else to host holiday parades, art festivals, and other gatherings. During that time, several successful projects catalyzed the site’s transformation into a vibrant commercial, business, and entertainment district. However, the historic core lacked a center until the Plaza was built.
Sundance Square Plaza is the one acre “living room” of the city, a place where public life thrives. The site punctuates the half-mile, brick Main Street Corridor, which is anchored at its ends by the Federal Courthouse and the Fort Worth Convention Center. Seamlessly dovetailed into the historic fabric of Fort Worth, this development strengthens the identity of its community by offering a rich program of social interest.
A BACKDROP FOR PUBLIC LIFE
The landscape architect worked closely with the client and city planners to meet the demands of their anticipated daily and seasonal activities. The Plaza hosts ten free public events per month, which include holiday celebrations, festivals, parades, concerts, yoga classes, movie nights, and more. This commitment activates the city’s diverse population and Landscape Architecture Foundation surveys reveal that the overwhelming majority of residents feel the Plaza improves their perception of the city and creates a sense of identity.
Of course, a strong dose of Texas hospitality is key to this perception. Flowing circulation and multiple options for seating offer accessible comfort with nearly 300 moveable chairs, 24 seven-foot benches, and 392 linear feet of seat walls. Cafes, restaurants, and pubs provide hundreds of additional seats for alfresco dining along the Plaza’s edges. Nearby, a glassy pavilion and stage grace the site for benefits and live performances, equipped with permanent audio and visual equipment to encourage vibrant visitor experiences.
To ensure high performance on any occasion, the design team developed several integrated options for program modification. Designing for this degree of flexibility requires precision and restraint. Ramps were graded to seamlessly address the site’s 4-foot north to south drop, and site furniture and fixtures are either collapsible, portable, or embedded in the floor system. Careful coordination was undertaken to integrate functional needs with a paving pattern that resembles a woven carpet, in which clay tones complement the historic Thurber brick on Main Street.
The result is a refined setting that encourages people to engage with their community as well as in smaller, unplanned groups. Visitors say that the Plaza improves their health and quality of life by providing them with places to relax, stroll, and play. As it matures, its flexible design promises continued support for new programs and happenings.
PROGRAMMING FOR THE ENVIRONMENT
Climate was one of the biggest challenges facing the Plaza’s execution. With average highs in the mid-nineties during the summer months, the need to keep visitors cool and limit their exposure to the elements is critical to their enjoyment of the place. In order not to overcrowd the program, the landscape architect had to identify elements that could multitask as both social and environmental features.
Primary among these is a grouping of landmark, operable umbrellas, the first of their kind in the United States. Reaching 32 feet high and spanning 40 by 40 feet, they create a collective 6,400 square feet of shade and reduce mid-day pavement surface temperatures by 22 degrees Fahrenheit. Visitors are known to stop and watch the Teflon fabric unfurl from their telescopic masts in the mornings, although this can be retracted if cool temperatures entreat sunlight to warm the rich brick pavers. In the evenings, the umbrellas are illuminated by color-changing LED lamps that engage the entire Plaza in a brilliant light show.
In addition to the umbrellas, two water features help cool and define the space. A 65 foot wave fountain emits cascades of water in ever-changing patterns. Closer to the center of the site, a 3,120 square foot interactive fountain is a major draw for families, with 216 variable jets that shoot water up to 12 feet high. Great care was taken to assimilate the steel grates that house the combined jets, drains, and lights into a chevron paving pattern. Set flush with the pavement and illuminated at night, this feature can be turned off to provide extra gathering space for large events or movie nights that attract 1,600 guests at a time.
Planting also eases harsh conditions from the southern edge and along the streetscape. Native Cedar Elms and Shumard Oaks sequester 6,567 pounds of carbon dioxide annually. These drought tolerant plantings offer continuous shade at the perimeter. Together, the umbrellas, trees, and surrounding new buildings shade 22% of the Plaza, compared with only 7% shade pre-development.
THE UNDERLYING CHALLENGE
Initially, onsite soils posed a major obstacle for structural support, drainage, and plant health. The existing limestone clay lacks a clear profile and the landscape architect had to work closely with a team of structural engineers, urban soils experts, and horticulturalists to ready it for the site’s ambitious program. The Plaza’s frequent crowd loads dictate the need for durable support systems with the ability to handle large trucks and service vehicles. Intensive design and coordination efforts have resulted in robust systems that protect the intricate paving, fountain plumbing, and tree root systems below the surface.
For instance, the allée of native Cedar Elms employs structural cells that prevent the compaction of planting medium from pedestrian and vehicular use. These elements also create extra space for stormwater runoff to filter through decomposed granite into 31 inches of custom engineered soil. Below this, an aggregate base with perforated drains allows the water to seep slowly into the earth. This and other considerations have lessened the site’s peak stormwater flow rate for a rain intensity of 2 inches per hour by 18.8%.
IMPACTS
Economically, this $110 million investment is encouraging the local market. Within the first six months of opening, the Plaza activated 90% occupancy in two new buildings adjacent to the site. Since its completion, downtown businesses have seen a 604% increase in potential gross daily revenue and 275,000 square feet of surrounding mixed-use development.
Of course, these benefits underscore the Plaza’s true purpose of tying a community closer together. “Since opening, our Plaza has often been referred to as ‘Fort Worth’s living room,'” says the client. “We have hosted countless events including ESPN’s coverage of the Men’s Final Four, pep rallies for TCU, Plaza Palooza, and movie nights that have attracted thousands of people. But, just as importantly, we’ve witnessed numerous wedding proposals and impromptu reunions taking place in the Plaza. We are so honored that people have made Sundance Square Plaza their personal meeting place.”

