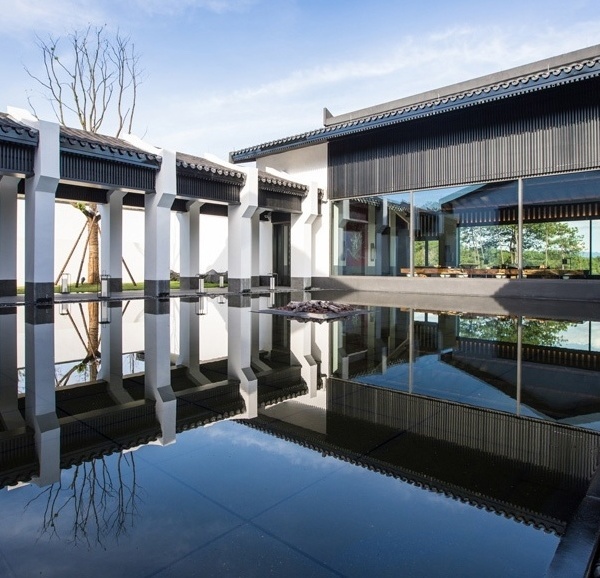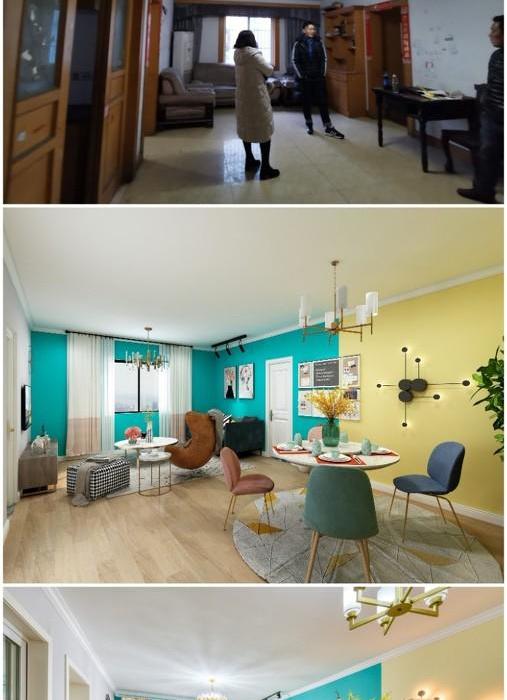Located in southern Germany, near the border with Switzerland and on the edge of the Black Forest, the Öschberghof is one of the most charming hotels in the five-star superior category. Its history dates back to 1976, when it was created by the entrepreneur Karl Albrecht (Aldi Süd). Over the years and following various extensions it has become the ideal destination for anyone looking for a relaxing atmosphere where they can finally slow down and reconnect with nature.
The most recent extension that has turned the hotel into a real resort with three golf courses totalling 45 holes and a 5,000 m2 spa, was built between 2015 and 2019. The Almann Sattler Wappner architectural firm was commissioned to create the architectural structure while the interior design was entrusted to the Joi Design studio.
The project created by the ASW architects was based on the much appreciated tenets of the region’s traditional architecture and its refurbishment plan has optimised everyday hotel operations. The single or grouped buildings with their traditional pitched roofs are organised in a rhythmical staggered pattern that, thanks to a careful focus on scale and landscape, helps the complex blend in with its surroundings. The lighting design developed by the Notholt Lighting Design mirrors the linearity of ASW’s architectural design and the elegance of Joi Design’s interiors thanks to a number of key elements. These include luminaires that are deliberately concealed to enhance their light effects, sensors and control systems that offer the option of different light scenarios and colour temperature differentiation: 2700K for the hotel bedrooms and restaurants, but 3000 K for the corridors and event areas.
In some cases, special lighting installations have been created, like the mobile acoustic ceiling canopy in the ballroom that allows different lighting scenarios to be created to suit different room layouts. This is thanks to recessed Laser luminaires that have been combined with the artistic structure of glass globes made by the Baulmann company.
In the Ösch Noir restaurant that serves gourmet French cuisine, special round seating areas, separated by fine glass sphere chains, have been created to guarantee an exclusive, intimate atmosphere. These “islands” are a customised project designed by K&P interior designers and manufactured thanks to the close collaboration of Baulmann and iGuzzini. The glass spheres create a complex interplay of reflections as they are lit by round recessed Laser luminaires fitted with a refractor that forms an elliptical optic which focuses the light flow on the spheres. The same round recessed Laser luminaires fitted with a refractor that forms an elliptical optic is inserted between the laminated structures along the sides of the room so there is a lit area on the side panels that allows them to be joined without losing any of the room’s distinctive atmosphere. Next to the Ösch Noir restaurant, is the Chefs Table room that features special, metal panelling whose organic shapes are emphasized by grazing uplight created by Light Up Orbit luminaires.
When designing the lighting for the bedrooms, the lighting designers were particularly impressed by the controlled glare and minimal visual impact of iGuzzini’s recessed, square version Laser Low Voltage Super Comfort luminaires that create light with no obvious origin.
Recessed Laser Blade luminaires have been installed in the corridors and during the night, the lighting is controlled by presence sensors. This means they are switched on dynamically, a feature that guests love. In the hall, restaurant dining room and ballroom, the lighting concept is based on functionality and harmonious integration with the architecture. The hall area in front of the fireplace is lit by recessed Laser luminaires, combined with 10-cell Laser Blade luminaires in the piano area.
In the lobby that is furnished with various sofas, Palco track-mounted projectors offer accent lighting that combines with the diffuse illumination created by a light installation that consists of a range of glass shapes fitted with luminaires that are suspended in an irregular pattern across the entire ceiling. In the conference area, System 53 and iN30 modules, that can be switched on and off individually, combine diffuse and directional lighting. This system is so versatile that scenarios can be created to suit different requirements, such as lectures, informal work groups or work meetings.
Externally, the ground level lighting is created by pole-mounted Maxiwoody projectors, while the façade is animated by the indoor light that floods out of the large windows. In some cases, Laser Blade InOut luminaires have also been installed in the canopies above the guests’ sunbeds, to guarantee maximum comfort when reading outside.
{{item.text_origin}}












