The design of the 349-room Conrad Tulum Riviera Maya invites guests on an immersive journey of discovery through layered spaces that stimulate the senses, encourage intuitive exploration and provide an honest connection to nature. Guided by the natural beauty of the locale, Tulum’s history as a trading post and Mexican culture, HBA San Francisco designers instilled the interiors with locally sourced materials, local artisanal elements, and refined detailing and craftsmanship to establish a modern lifestyle sanctuary with a relaxed, luxury feel and curated moments of authenticity.
Entry to the lobby is a step inside a portal to the mystical paradise of Tulum. Through the oversized, intricately hand-carved wooden doors, guests are greeted with a sensory arrival experience. Pivoting shuttered walls along the length of the lobby frame sweeping vistas of the ocean and surrounding landscape, welcoming in the ocean breeze and natural light to cast distinct shadows from morning to night. Suspended above, ropes of varying lengths compose a three-dimensional installation that gently sways to the rhythm of the wind and recalls the rope-making past of the Yucatan Peninsula while making a bold, textural statement. Warm wood tones at the walls and ceiling beautifully contrast the accents of stone and polished-and-matte, black granite floors inspired by indigenous textile patterns. Salvaged Tzalam wood at the reception desk is a single fallen tree, providing a more literal connection to nature.
The textural, tonal palette and handcrafted sensibility carry into the adjacent Chaak Bar transfer lounge where decorative art & artifacts are commissioned from local makers, and lighting is evocative of native handicrafts. A wellness refuge, the design of Conrad Spa Tulum takes cues from the legendary cenotes of Tulum. Each building features a central area in which rain falls and drains out like a cenote.
References to basket weaving, Mexican textiles, rope work and woven tapestries can also be found throughout the resort’s other public spaces and guest rooms as well as dining venues including Cafétal café and market, Arbolea breakfast buffet, Martea Mediterranean restaurant, and Ultramar pool bar. Nestlike tunnels lead to Kengai, a Japanese Izakaya restaurant, where black walnut wood and tundra gray marble are reflective of rock formations and stone found in Tulum.
The guest rooms and suites continue the sensory experience and material palette of locally inspired stones, woods and metals. Caledonia granite at the floors and in the guest bathrooms is reminiscent of volcanic rock formations, while volcanic rock textures at the door drops are a striking expression of dark stone. Live-edge wood headboards harken back to the Tzalam wood used in the public spaces. Screening elements made of locally sourced wood and open-concept vanity areas provide separation of functionalities without obstructing views of the tropical forest or ocean. Hanging swings present a playful diversion in a cozy corner for taking in the breathtaking landscape. Each of Conrad Tulum’s accommodations is complete with private balcony and relaxation tub or plunge pool.
Design: HBA Architecture: METAFORA Photography: Noah Webb
23 Images | expand images for additional detail
{{item.text_origin}}

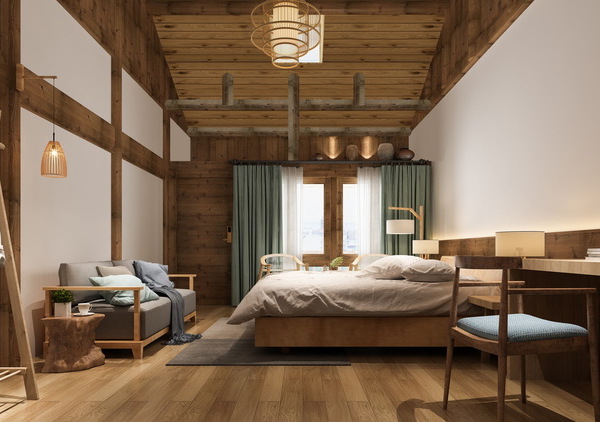
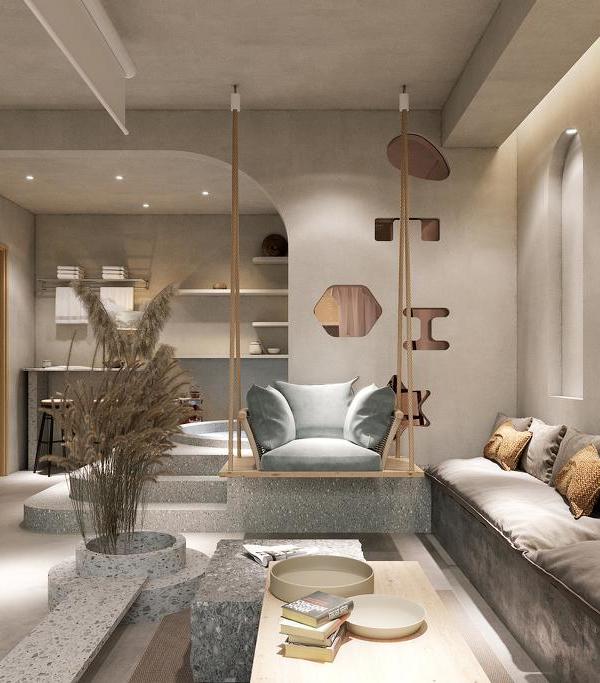


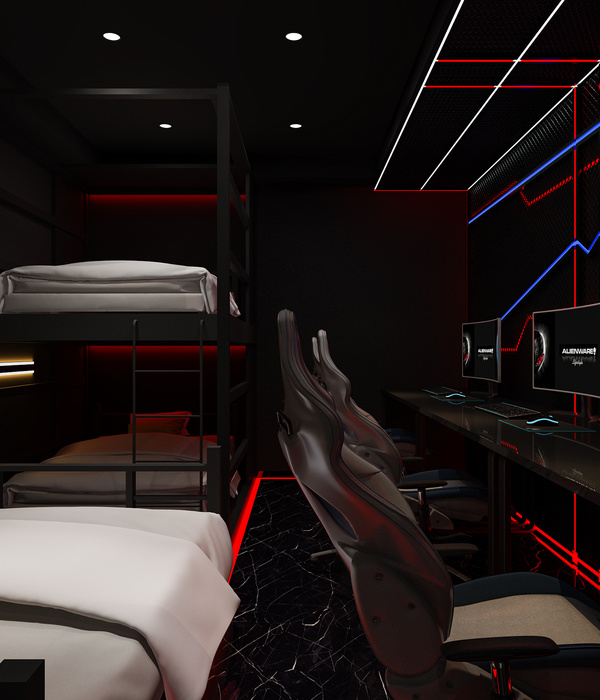


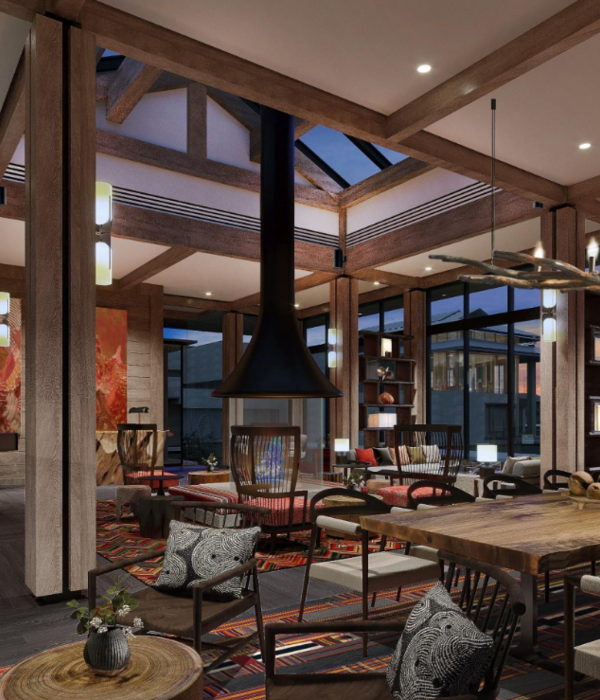

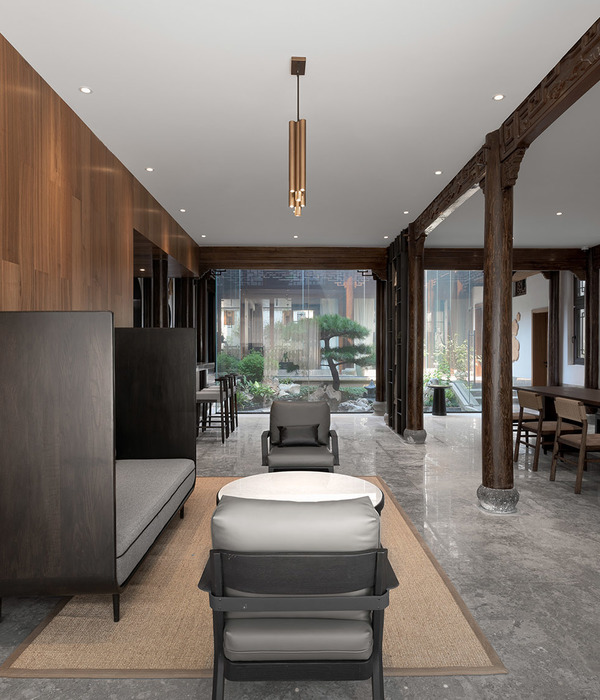

![季裕堂 LOBBY++GUESTROOMS[1] 季裕堂 LOBBY++GUESTROOMS[1]](https://public.ff.cn/Uploads/Case/Img/2024-06-14/GFOEqVQMJUwevwKvNJQjapunH.jpg-ff_s_1_600_700)