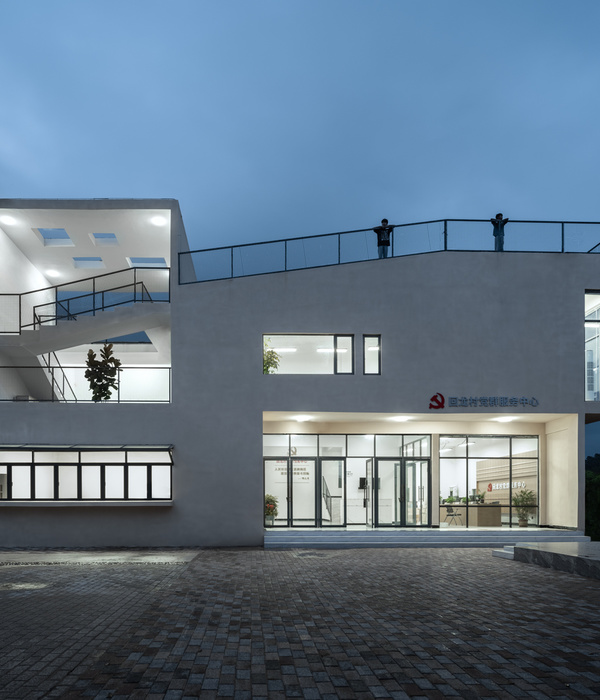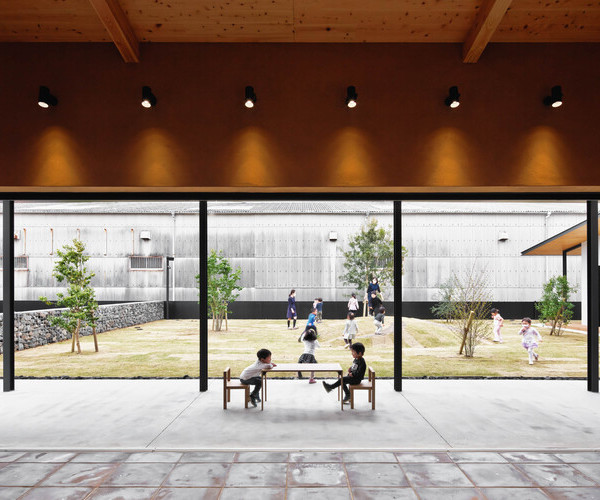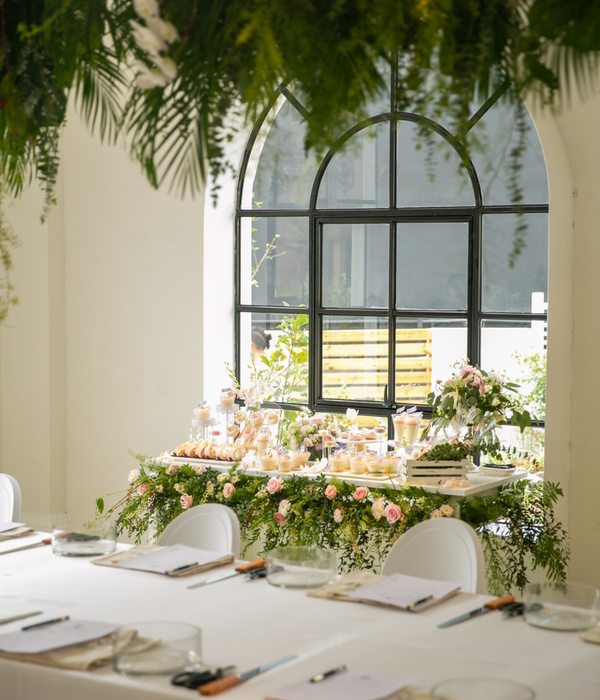Architect:Brusnika Company, Russia;SVESMI
Location:220, Vladimir Zarovny st., Novosibirsk
Project Year:2023
Category:Secondary Schools
A secondary comprehensive school is located in the European Riverfront district of Novosibirsk, part of a large-scale redevelopment project realised by Brusnika company. Currently, 30 houses have been constructed with over 7000 residents living there.
The plot allotment for a comprehensive school came into effect while drafting the general construction plan for Novosibirsk. It accounts for the school's inclusion into the housing estate as an essential social structure and crucial public space in the Dutch KCAP's European Riverfront masterplan in 2016.
In 2018 the city authorities came up with a typical school building project planned according to Soviet standards in educational design. The project had no connection with modern methodology and did not fit in with the estate architecture. Hence Brusnika’s initiative to redesign the facility. The company proffered a new school project and invested in its development because they were reluctant to see a Soviet-typology school in a modern housing estate. Besides, the project involved the building concept, landscaping, civic spaces, and, more importantly, the brief to create an up-to-date educational environment, a joint project with the Centre for educational systems design Umnaya Shkola (Smart School).
When developing the project, the team rejected the traditional H or U-plan of the building in favour of a new compact shape, minimising outer facades and featuring unconventional layouts with no division into subject classrooms and rigid space allocation.
The idea of creating a school that is flexible and easily adapts to changes is at the core of the project. The changes may embrace the current day or decades to come. Focusing on the building’s geometry allows it to optimise its area per student (if to compare with typical Soviet plans) and thus put more resources in each square metre.
A rectangle with curved angles, chosen for the building shape, supports directional clarity and space transparency inside the school. The main strength of this layout is the absence of dead-end corridors and their reduced area altogether. The building does without a basement and utility floors. Utility boxes and rooms, which replace a conventional basement, sit on the ground and upper floors.
Dmitry Agarkov, architect, Brusnika
Located in the hub of the quarter, the school is at the crossroads of two major streets. The sizeable building is visible from different vantage points, which turns it into a principal civic space.
The building features four well-balanced facades overlooking different streets. Each has its hallmarks of distinctive entrance groups and window patterns. The roof acts as the fifth facade, opening fine views to all the sides of the school without the unsightly utilities.
A harmonious window grid structures the facade maximising the window size and flooding the classrooms with natural light. When it gets dark, the vibrant interior is visible through stained-glass windows, transforming the school into a light source.
Alexander Sverdlov, architect, SVESMI
— We all studied in scheme-built schools, and all the building leaves are dim memories. However, the school, where children spend a lot of time, should be a place with personality, vibrant details and numerous cosy spaces. We have always admired the so-called Amsterdam school, renowned for its spectacular brickwork and bold shapes. The masters drew inspiration from exotic motifs and the romanticism of ships and forts and viewed architecture as an adventure. This mood framed our design: a school is a place for learning, offering space for playing, socialising, holding and experiencing events. We have created a new place image and sincerely hope to change the concept of monotony in school life.
Corner accents in the form of staircases play a cardinal role in the building's composition. Strong verticals create unique facades, untypical for a school, with large windows revealing the ‘Brownian motion’ of children.
The building’s main entrance is the gate performed as an arch with softly rounded piers on the sides. The inviting entry portico welcomes visitors inside. Also it is a convenient place to make appointments. In the evening, the school entrance turns into a light source perceived as a stained glass lantern.
The hub of the building comprises two public spaces: an assembly hall and a gym crowned with a dome. Both volumes maximise solar gain and become the light source for the corridors.
Alexander Sverdlov, architect, SVESMI
— The construction of typical Soviet schools was consistent with two basic spatial models: H or U-shape. In line with these plans, a spacious outdoor inner yard comes to the forefront - however, it is hardly usable in cold weather and in the evening. In our design, we sited flexible, easily transformable classrooms along the perimeter of a sizeable glass-covered civic space flooded with light, which is also conveniently adaptable for multiple scenarios. This openness is what needs standardising and inclusion into all future school-building prototypes.
The interior design promotes the idea of maximal openness and simplicity with transparent partitions linking all classrooms. Glass dividers increase solar gain and uncover the learning process. A multi-storey atrium with a skylight and stained glass glazing increases natural light permeability and requires minimal artificial lighting in seasons with long daylight hours.
The school design suggests using an atrium instead of a conventional assembly hall. It features a multi-purpose, flexible space with a wooden stair rostrum to host events of different scales: lectures, concerts, drama club performances, and leisure activities between classes. The neighbouring areas comprise gyms and a recreational zone with ottomans, settees and plants. Visually and tangibly linked to the canteen and music classroom with glass partitions and moveable dividers, the atrium is adjacent to the choreography hall. Both spaces can form one if needed.
The school houses two gyms: a big and a small one. The big, sunlit gym with glass partitions invites observers to watch training and games. The timber used in the lower part of the gym makes it human-scale-friendly and provides storage space. The small gym is a conceptual replica of the big one. The stained glass of the second and third floors links it to the atrium, so the glass dome fills the space with natural light.
The media cluster hosts a modern school library with books and other media storage. The room comprises several zones: the library reference centre, a lab, a media centre, a co-working space and a book depository. It differs from a conventional library in its layout and state-of-the-art equipment featuring audio and video systems and electric projection screens for films and presentations.
The staff room presents an open-plan office with six zones: an open space for work and leisure, admin and front office, negotiations space, a kitchenette, and the principal’s office. Glass partitioning joins the room to the atrium, which adds transparency to teachers’ activities.
The canteen accommodating over 400 people is on the ground floor. Partitioned into several zones with different types of furniture, it creates a diverse dining space, where round tables neighbour rectangular ones for big groups and high bar counters. The canteen opens to a terrace, suitable for informal learning, picnics and other activities.
Clusters comprising media, art, sports, science, and technology have replaced all subject-specific classrooms. Inside themed spaces, the rooms are versatile and adapt to studying several subjects. Their sizes and layouts support a range of learning formats and seating arrangements to suit teaching objectives. The choice of lightweight mobile furniture facilitates appropriate arrangements within a traditional lesson, a small-group activity, a large-group class, and informal learning.
The design of several classrooms complements various scenarios and techniques. Originally planned with a higher area index per student, the rooms are suitable for different seating arrangements depending on the teacher’s aims.
Dmitry Agarkov, architect, Brusnika
— School education today is not about prevalent frontal instruction and equal knowledge distribution. Students are now involved in group and individual work, projects and research, discussions and blended learning. The conversion from a uniform curriculum to individualised education programmes means embracing all students in one educational space. A distinctive feature of the modern school is inclusion and adaptability to educate all children irrespective of their social status, abilities, or physical condition. While developing the project, we visited many schools, including comprehensive ones, with different teaching formats, and we only received positive feedback on their efficiency. We cannot overestimate the role of space flexibility, readily adaptable to various tasks, which makes the future of education architecture.
Apart from themed clusters, the school features labs, art studios, and workshops for extracurricular activities. Many of them replace the conventional handicrafts, arts and cooking classrooms, offering more functions and diversity. In total, there are ten different spaces: an art studio with a pottery corner, a music classroom, a technical workshop, an IT training zone, a multifunctional modern housekeeping workshop, a design and modelling studio, a technology cluster design office, an experimental workshop, and nature studies lab.
The learning environment is not limited to the classroom - the whole school premises provide an opportunity to study and explore. Combining sports and play functions is at the core of schoolyard landscaping.
The school premises house a sports ground with a field for ball games, offering a stand and an outdoor lab for senior students. It neighbours recreational zones designed as green slopes with wooden decking to sit on, and modular pavilions, workout and active games areas for children of different ages complete with slides, balance beams, trampolines, and climbing frames. In winter, there is a skating rink for training and amateur skating and a mini piste for skiing. The space is also suitable for walks and snow games.
Alexey Khrichenkov, landscape design manager, Brusnika
— It is our first experience in landscaping the school premises. With different terrains, we attempted to make the area vibrant and diverse. We decided not to experiment with specimen plants in this project by choosing simple, low-maintenance species well adapted to the Siberian climate. Along the yard perimeter, 107 pines and white poplars, 8 to 12 metres high, line the yard, with an inner layer of lime trees, Siberian crab apples and bird cherries. The latter blossom and give shade starting with their first year. Shrubs, perennials selected according to their blooming period, and grasses will create greenery. Shrubs provide buffers dividing active game zones from quiet recreational ones. We are going to plant around 17.000 species during the season.
In winter, the yard will not resemble a black-and-white photo due to the conifers, which make the scenery attractive even in cold months. When the warm season starts, students will grow herbs and vegetables in the school garden, have lunch on the open terrace and study botany by exploring specimens in the yard.
Developer: Brusnika
Client: Capital Construction Company, a national public establishment in the Novosibirsk region
Architecture: SVESMI
Consultancy: Umnaya Shkola (Smart School), the Centre for educational systems design
General construction plan: GeenInzhProekt
Interiors and layouts: Brusnika.Design
Landscape design: Novascape bureau
Plot area: 1,9 ha
Gross floor area: 15,335 m²
Classrooms area: 4,645 m²
Number of offices: 54
Number of classes: 33
Class size: 12x7.3 meters (87.6 m²)
Number of school admission places: 825
Recreational center: 300 seats
Canteen: 413 seats
Small gym: 12x18 meters
Large gym: 18x30 meters
▼项目更多图片
{{item.text_origin}}












