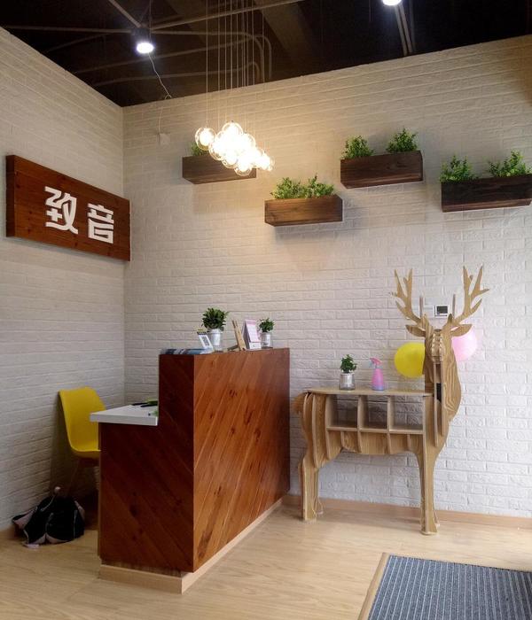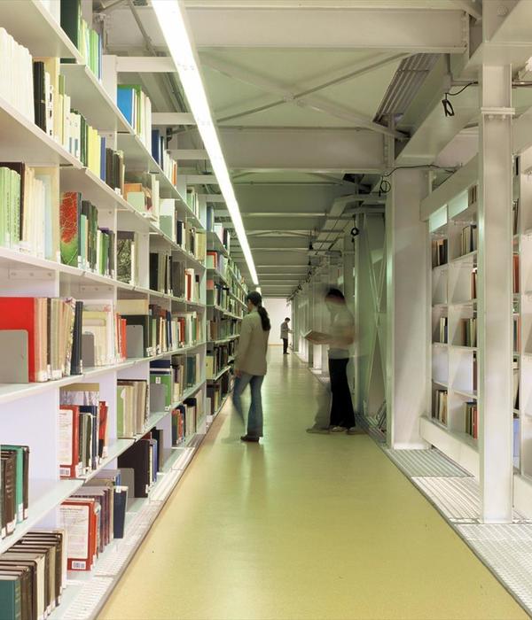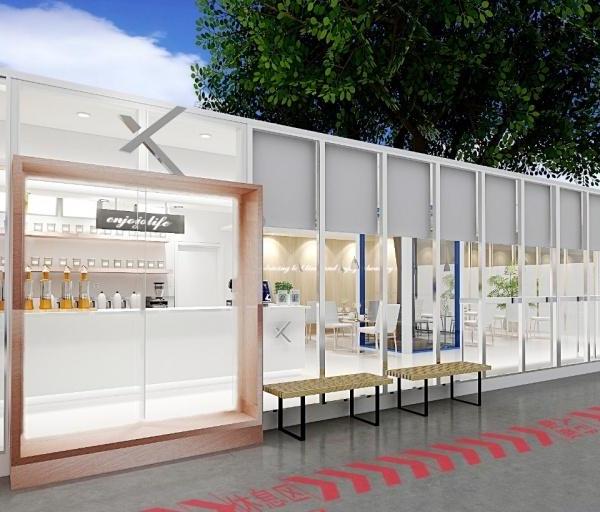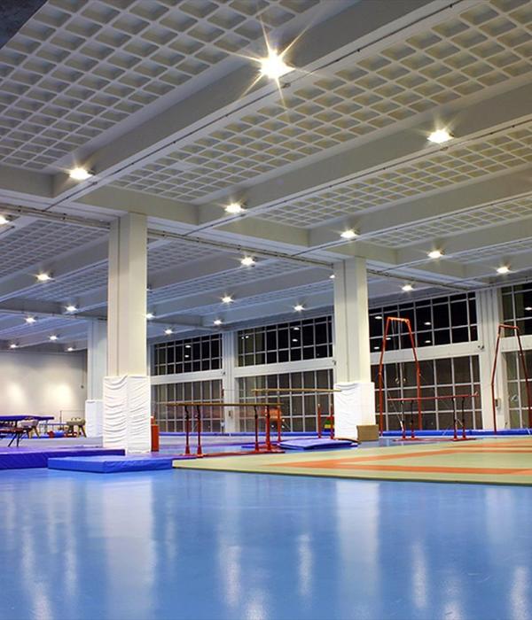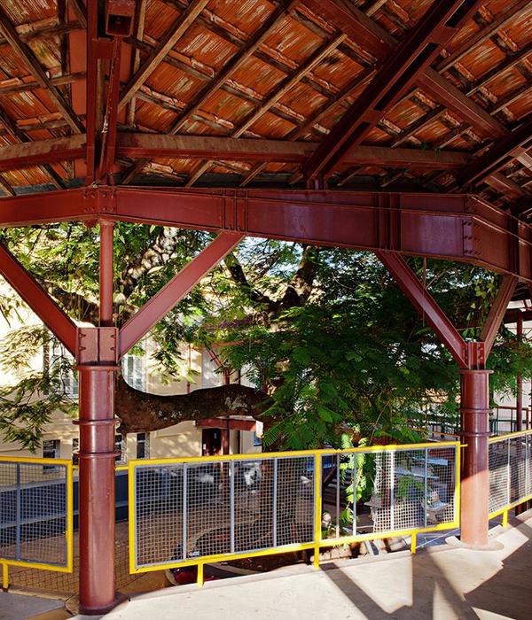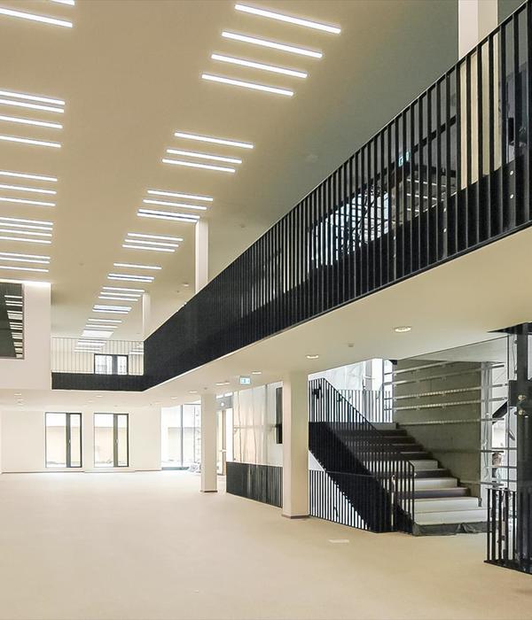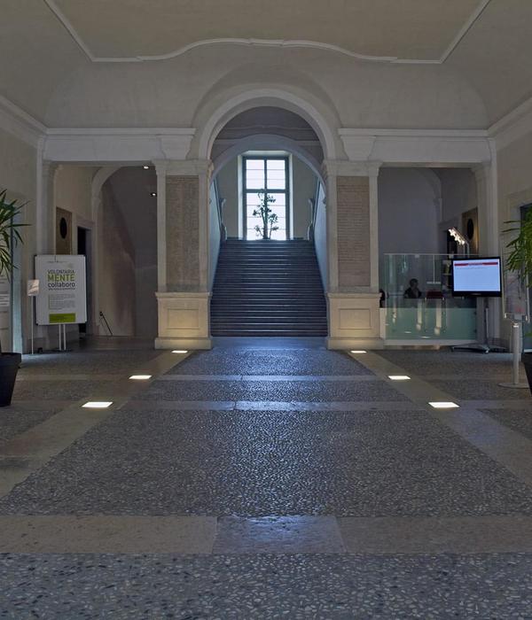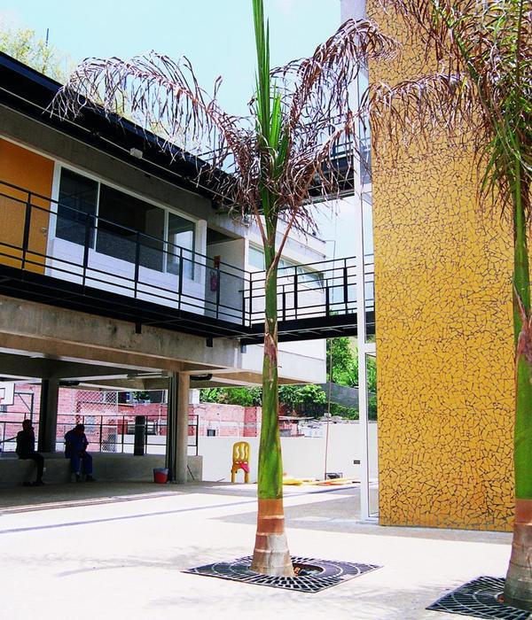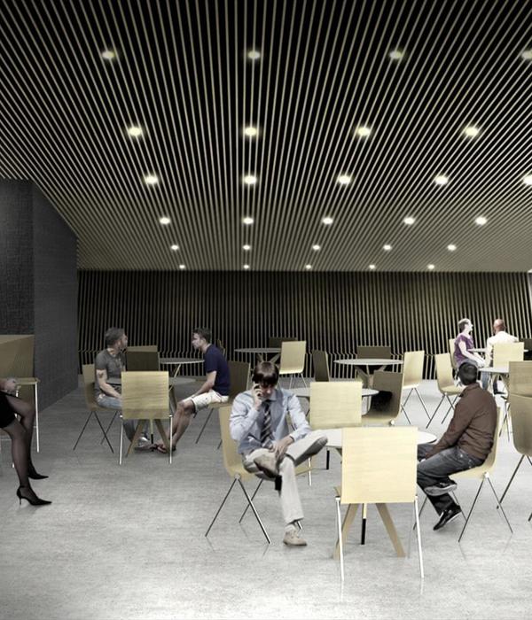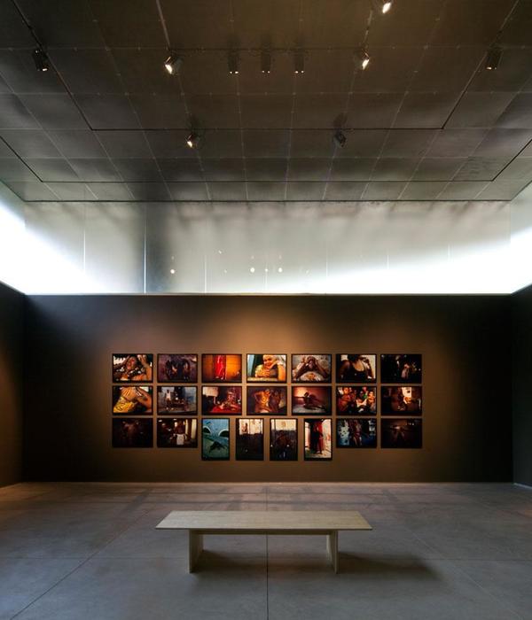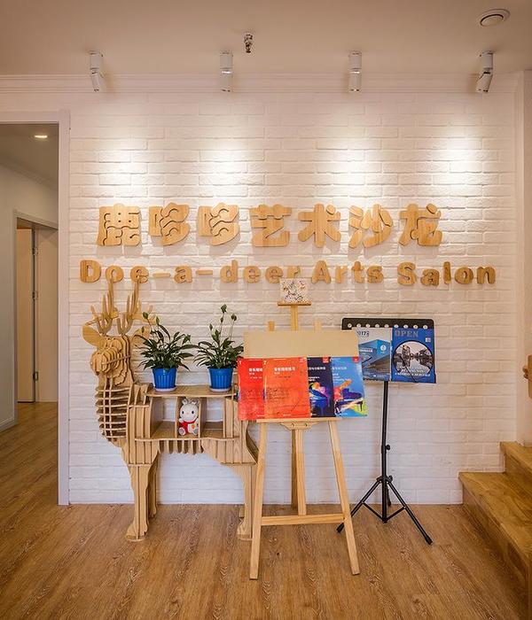Architects:YUANISM ARCHITECTS
Area :505 m²
Year :2021
Photographs :Qingshan Wu
Project Host : Ruiding Cai
Design Team : Ruiding Cai, Jingwen Chen, Xiaona Zeng, shoufan Liu, Zhaoten Huang, Bing Wu, Junfa Lin, Zhongping Liu, Runfeng Yan, He Li, Mingjing Hu, Haobin Liang, Erchi Liang
The Client : Huilong village villagers committee, feng'an Town, Zijin County, Heyuan, Shenzhen Branch of industrial and Commercial Bank of China, Shenzhen military civilian integration office
City : Heyuan
Country : China
BACKGROUNDZijin County is located in the middle east of Guangdong Province, southeast of Heyuan City, and the east bank of the middle reaches of the Dongjiang River. More than 80% of the county is mountainous and hilly, known as eight mountains, one river, and one field. Feng'an Town is located 56 kilometers southwest of Zijin County, which is known as Dreamlike Feng'an and looks like Lijiang River, featuring the phenomenon of ten miles of different styles and hundred miles of different customs. Huilong Village, which is located in a low-mountain and hilly environment, is one of the most remote villages in Feng'an Town, Zijin County, with a pleasant climate and beautiful mountains and clear waters. The texture of the village is both sparse and dense, and the buildings follow the road as they please, dotted among the green hills and green forests.
At present, with the continuous innovation and development of grassroots party construction, Party Service Center has emerged. The construction of Party Service Centers across the country is in full swing. The original Party Service Center in Huilong Village was transformed from two-story houses in the village, with backward functions and closed spaces. At the invitation of the Shenzhen Branch of Industrial and Commercial Bank of China and the Shenzhen Military-civilian Integration Office at the end of 2019, we, as the aided design unit, had the honor to participate in the construction of the Huilong Village Party Service Center.
Based on field investigation and survey, most of the residential buildings in Huilong Village are newly built two- and three-story peasant houses and few original residential buildings are retained. The overall village varies greatly due to the undulations of the topography, and the residential houses are arranged in a linear decentralized layout according to local conditions. The village lacks a multifunctional service activity center with centripetal and locality. After many twists and turns in the site selection, the site was finally selected as a square plot with an area of about 237 square meters adjacent to the primary school campus currently in use. The villagers have good accessibility, high terrain, and wide views of the landscape. There is also an abandoned site on the east side that can be used.
SITEThe south side of the project plot is adjacent to the primary school teaching building in the existing village; the west and north sides are surrounded by woods and separated from the mountain landscape on the north side. Standing in the middle of the site, people can overlook the surrounding mountains through the woods. After arranging the building of the Party Service Center, we hope that the building and surrounding landscape elements can be integrated to form a semi-enclosed place. Therefore, a long and low wall is set on the northeast side of the site to extend the building boundary and define a new outer courtyard with the building as an outdoor activity square. Therefore, the Party Service Center faces the event plaza and constitutes an important interface of it. The internal function of the building needs to form a space and line of sight interaction and dialogue with the external plaza during a specific period, which constitutes the relationship between seeing and being seen. The outer courtyard plaza is equipped with a stage for villagers' gatherings, festival celebrations, outdoor movie screenings, and other functions. As a result, the formerly abandoned site has also been regenerated and vitalized.
FUNCTIONIn the standard construction guidelines, the functions of the Party Service Center generally include a convenience activity room, office hall, comprehensive service room, office and meeting room, etc. In the process of investigation and plan exchange, it was learned that Huilong Village is rich in local specialties such as high mountain green tea, black tea, passion fruit, citrus, dragon fruit, and other organic foods. Therefore, functions such as display of agricultural products and sales training have been added. On the ground floor of the building, the exhibition, reception, office hall, comprehensive service room, and convenient activity room are set up around the light court to open to the outside world. The plane space on the ground floor is flexibly partitioned by arranging folding doors. If necessary, all the folding doors can be opened to form an enlarged and connected external exhibition hall or multi-functional activity space. Offices and meeting rooms are set on the second floor of the building. The different sizes of windows and openings in the building constitute different forms of view frames for mountain viewing. The multifunctional hall with full floor-to-ceiling glass is located on the north side and has the best view of the mountain landscape. With the green hills in the distance, people can have a panoramic view. At the same time, the ground floor space of the building is connected with the bright atrium, the first-floor outer courtyard, and the outer corridor, which has the best ventilation effect.
PLACEThe Party Service Center has both spirituality and publicity. Based on the duality of the inside and outside of this place, the concept of inside and outside court is proposed: a spiritual inner court and a public outer court. The inner courtyard is the spiritual core space of the entire building. It is composed of a full-height wall and a surrounding staircase. The wall grows upward to form a curved skylight to introduce skylight, project and highlight the signs and themes on the wall, expressing and strengthening a kind of the spiritual memory of the place.
Space is the body of the building and the carrier of activities. The multi-relationship between the interior and exterior of the architectural space also presents a state of ambiguity. We hope that this practice will break the inherent closure of the Party Service Center with the boundless interior and exterior space in the ontological sense of the building, showing the close integration of party members and villagers’ activities in the new era and creating an open, dynamic and natural people-friendly public place
▼项目更多图片
{{item.text_origin}}

