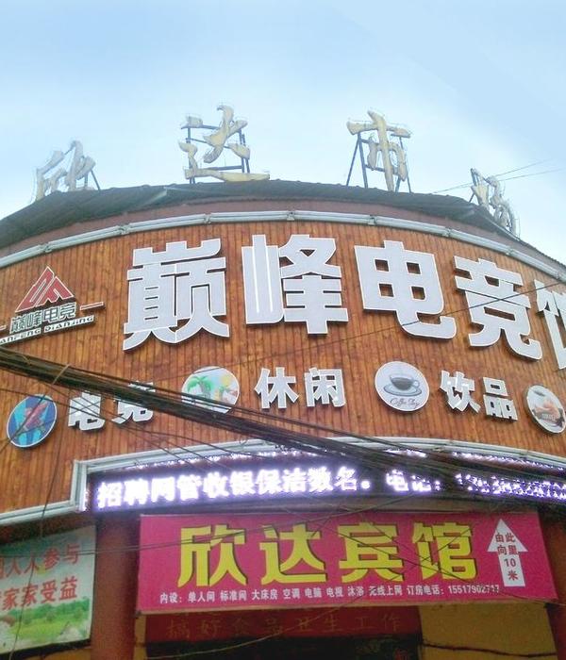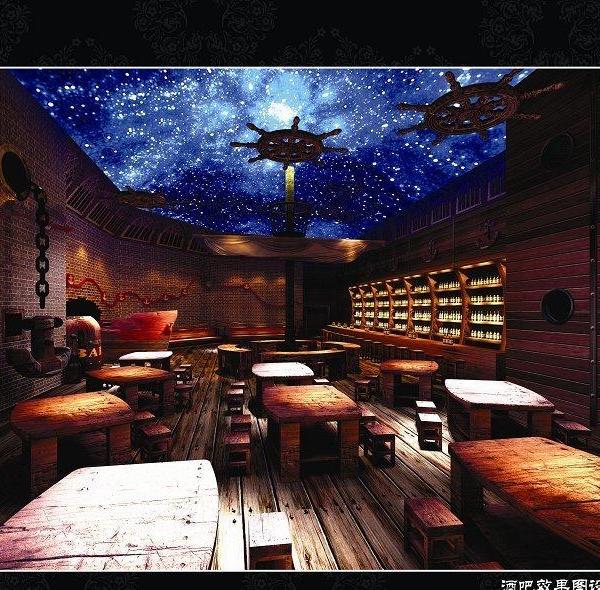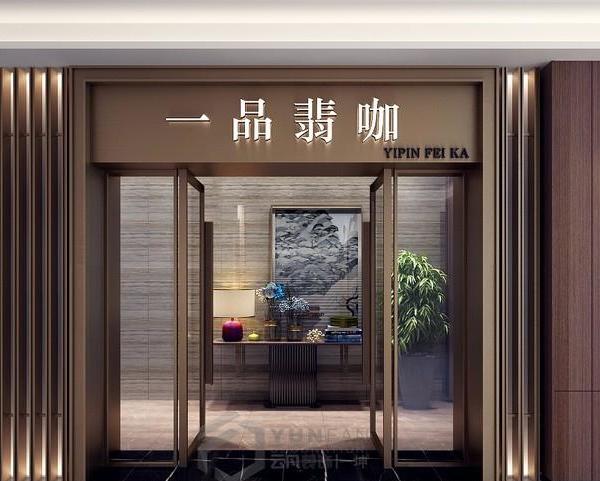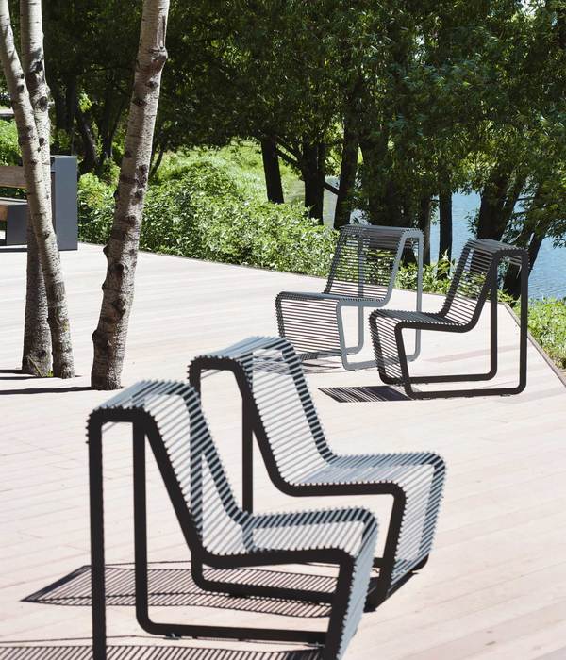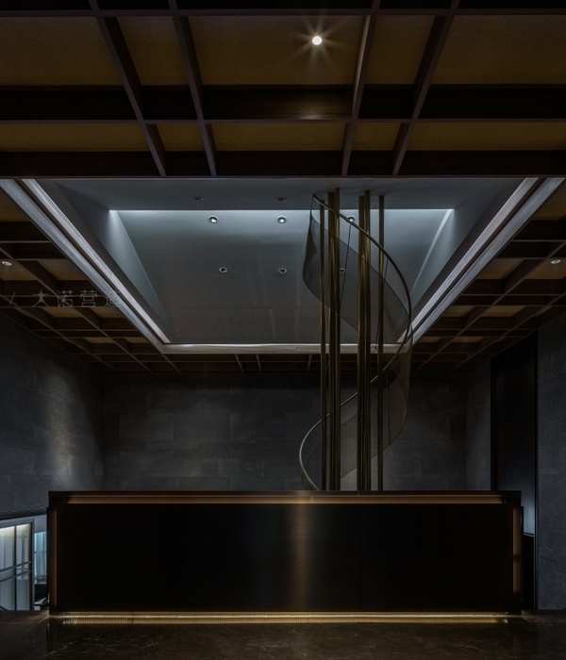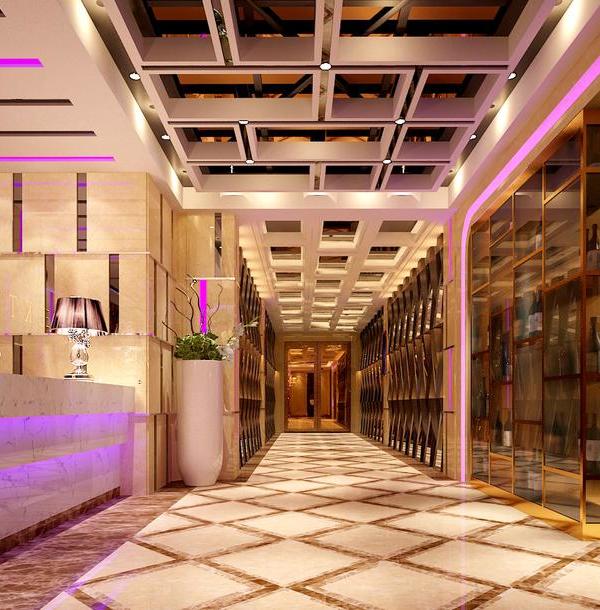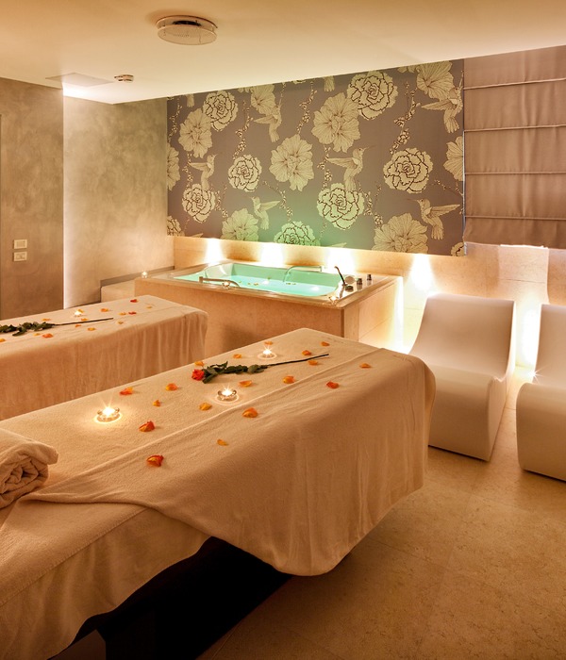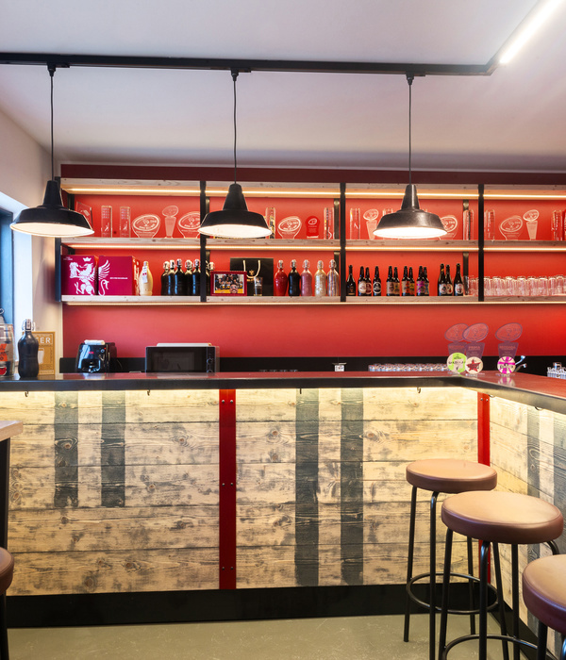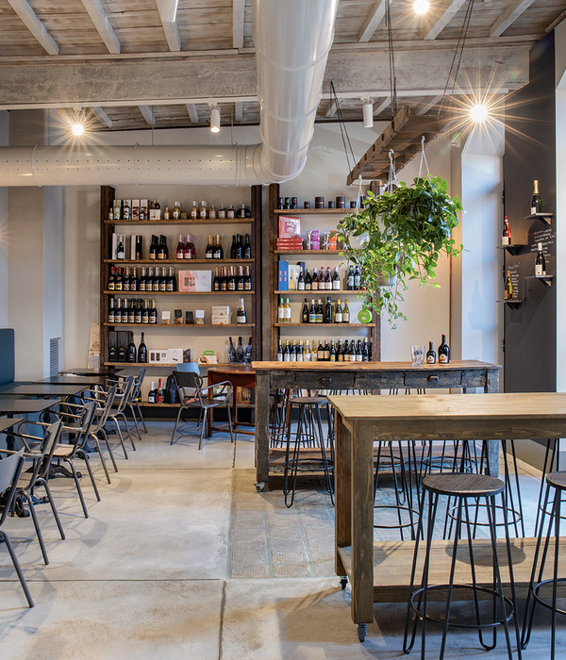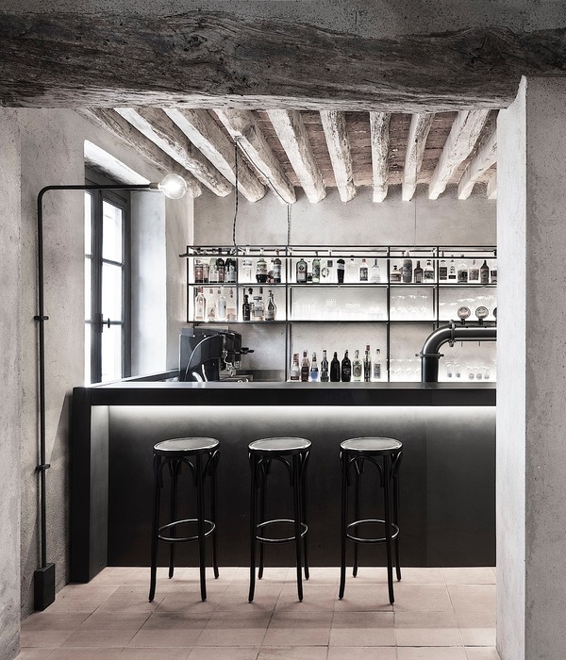坐落于北京市怀柔区长城脚下北沟村,“叁舍”的存在意义似乎比它字面的含义要宽泛得多。它是一家新建乡村度假酒店的延伸建筑,体现了乡村中兴起的日益积极和城市化的交流方式,完美融合了截然不同的生活方式,是前所未有的一次文化复兴,暗示着中国的乡村地区开始像城市一样被分割。或者,它仅仅只是一个用餐空间? 作为一个空间,“叁舍”具有模棱两可的特点。它的潜在属性可能远远超越其本身的设计意图。中国目前正处于文化转型时期,因此“叁舍”的定位和价值尚未明确,具有无限的潜力。
Being situated in Beigou Village, Huairou, at the foot of the Mutianyu Great Wall, Beijing, such a space, seems to have much broader meaning than what it is being called. A profitable extension of a newly constructed village resort, a more proactive and urbanized manner of communication emerged in the village, a sweet integration of originally contrasting life styles, an unprecedented cultural renaissance, a hint of the rural areas of China starting to be sliced apart as how it happened in the cities, or it is merely a space for food? It is ambiguous as a space that the potential attributes of it may far exceed what it intended to achieve, in the culturally transitional period of a country that itself is uncertain about its own identity and the value of it.
▼建筑入口,entrance
从表面上看来,这是一个由农民居所厨房重建和改造而成的餐厅,提供最能代表老北京文化的北京传统火锅。然而,它呈现了独特的地理位置、历史背景、设计风格及建造方式,此前给到的命名似乎都不能确切地体现出这些特点,除非使用一个十分概括性的名称。它包含6类不同的空间功能,能容纳各类活动。这些空间功能可以在精神上和形式上同时相互独立,不相关联。
Superficially, this is a place reconstructed and transformed from a farmer’s home kitchen to a restaurant that serves the traditional Beijing hotpot which is one of the most typical representation of the Old-Beijing-Culture, however, the location, the historical background and how the space has been designed and constructed, make any of its given names imprecise, unless being very general. It is a place which consists of six types of spatial qualities that accommodate a variety of activities that are possibly not either spiritually or formally capable of being associated.
▼接待区,reception
▼从接待区看向用餐空间,looking from reception to main dining space
环绕|The Surrounded
▼主要用餐空间,main dining area
▼坡屋顶营造环绕的空间体验,sloping roof create a surrounded space experience
分隔|The Divided
▼从用餐区域看小隔间,Looking at the cabinet from the dining area
▼一排柱子将隔间区域与主用餐区作了微妙的分隔,A row of columns made a fine separation between the cabinets and the main dining area
▼隔间区域,the cabinets
▼细部,details
饱和|The Saturated
▼封闭用餐空间入口,enclosed dining area entrance
▼封闭用餐空间,enclosed dining area
▼封闭用餐空间屋顶,enclosed dining area roof
▼封闭用餐空间细部,enclosed dining area details
▼从封闭用餐空间看向主用餐区,looking from enclosed dining area to main dining area
孤岛|The Isolated
▼北侧的两个包厢相对封闭,The two private rooms on the north side are relatively closed
▼从包厢窗户望向主用餐区,looking at the main dining area from private room
框景|The Framed
▼窗外的绿意为餐厅注入生机,Greenery outside the window brings vitality to the restaurant
▼临近窗边的用餐区域抬高,形成框景,The dining area near the window is raised to form a frame
▼从用餐区域透过落地窗看庭院,Looking at the courtyard from the dining area through the French window
裸露|The Exposed
▼南侧的一个包厢多面开窗,营造开放的空间体验,the private room on the south side opens the window on multiple sides to create an exposed space experience
▼从南侧包厢看庭院,looking from private room to the courtyard
在当前这个特殊时期,人们对设计的追求愈加凸显,中国仍然是开展试验的最佳地点之一,但城市地区提供的机会越来越少。中国建筑师们对建造乌托邦式建筑的热情日益高涨,而实际的建筑需求却在急剧下降,这一冲突也促使他们转变一贯熟悉的思维和发挥想象,纷纷倾向于创造只寄托自己情感的建筑。如此一来,建筑师们设计的许多建筑千篇一律,大多意在反映特定文化的复兴或特殊的社会运动,这样的重复使这些建筑变得麻木、无意义。那么叁舍的设计意图究竟是什么呢?它是一个特殊的、被寄予期望的建筑,如果能让人们不愿对其下定义,至少可以说明它不至于太过于麻木。
At such particular moment, when the pursuit of design becomes increasingly visible which makes China seem to be probably still one of the best places to experiment, the opportunities in the urban areas continue to shrink. The conflict between the booming eagerness to create utopian architecture in China and the dramatically decreasing demand, shifts the possibilities to imagine, from where architects in China are familiar with to where are interestingly considered as places that architects are only emotionally attached to. As a result, all relevant creations which are meant to be the revival of certain types of culture or the sensitive reaction to particular kinds of social movements turn out to be repetitively numb and senseless. Then what exactly is the place designed for? There is a specific desired program, yet, it will be less numb if it makes people feel reluctant to define.
▼轴测图,axonometric drawing
▼入口&外立面分析,entrance & facade analysis
▼空间属性分析,Space attribute analysis
▼庭院分析,courtyard analysis
▼平面图,plan
{{item.text_origin}}

