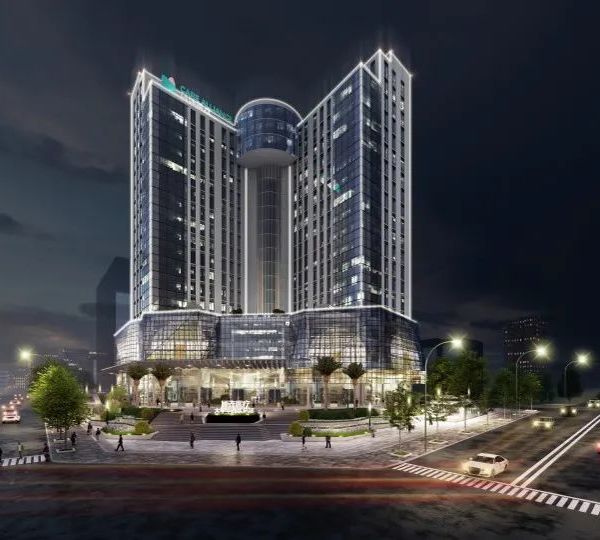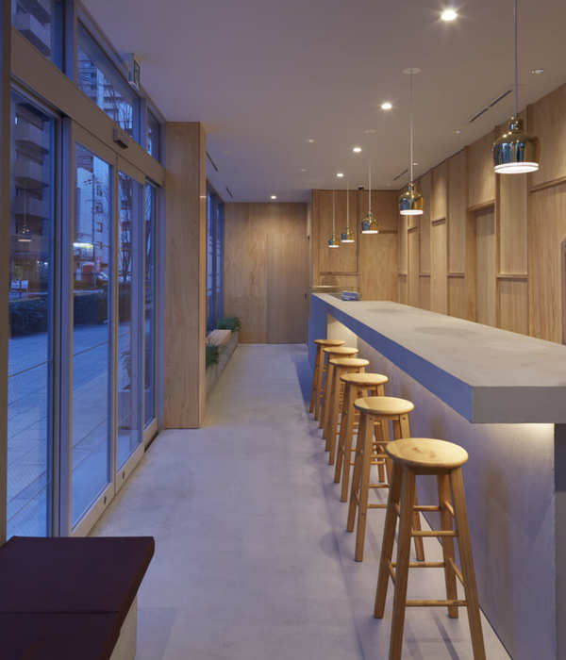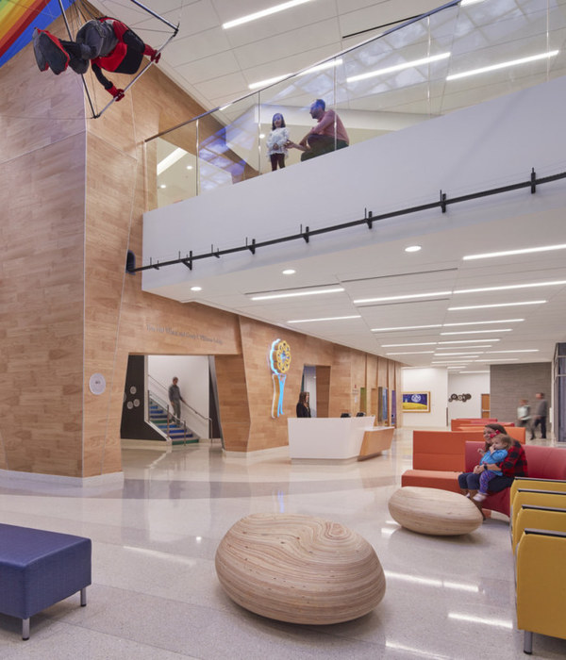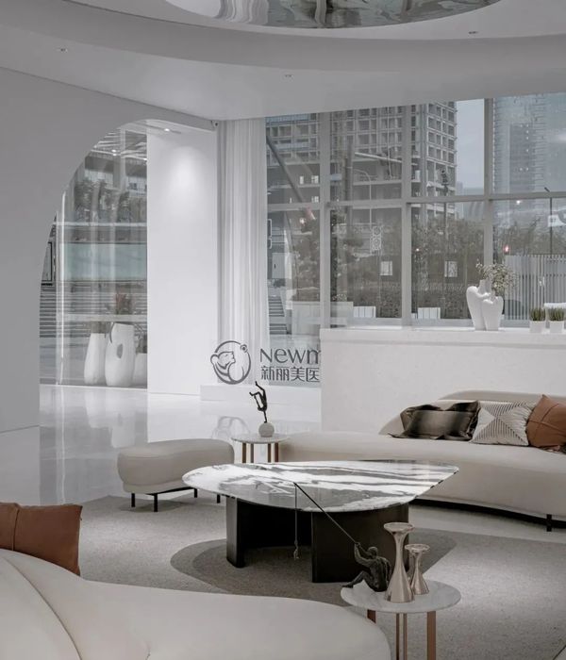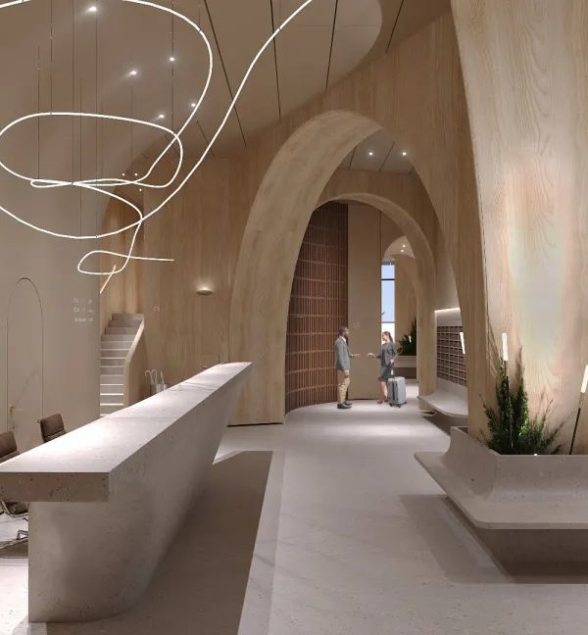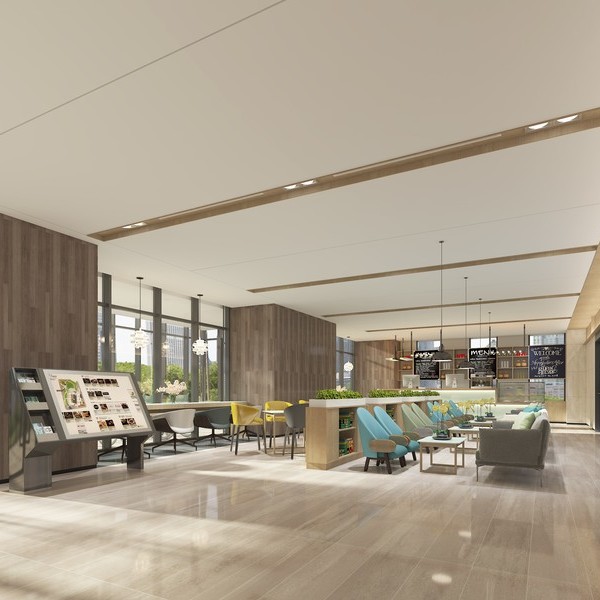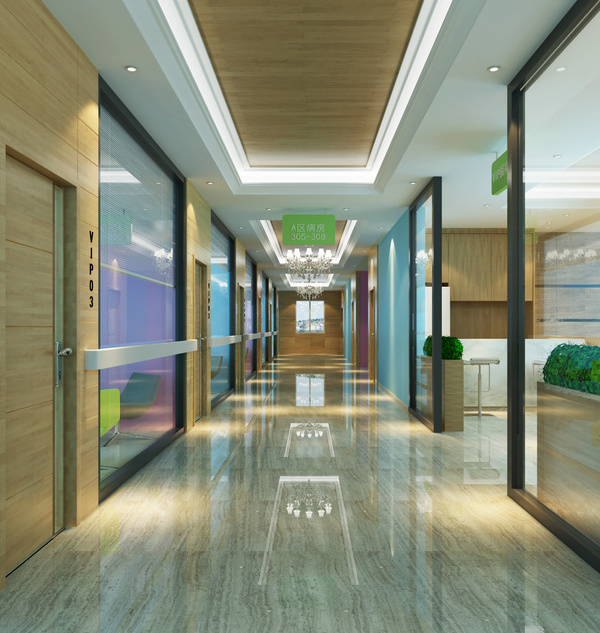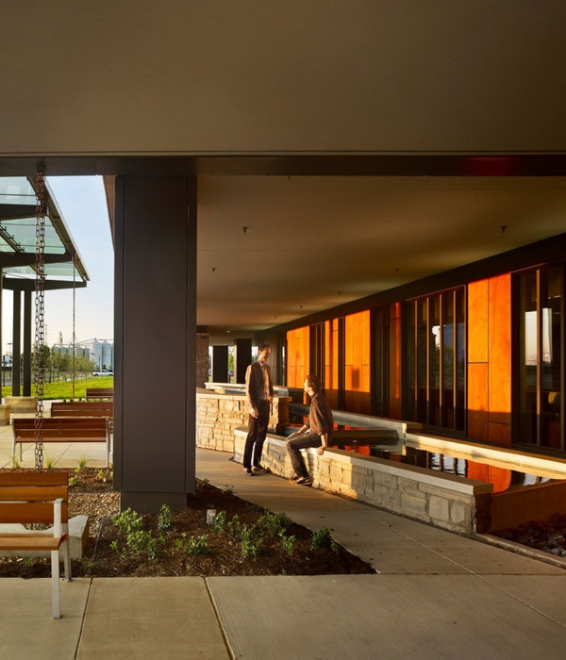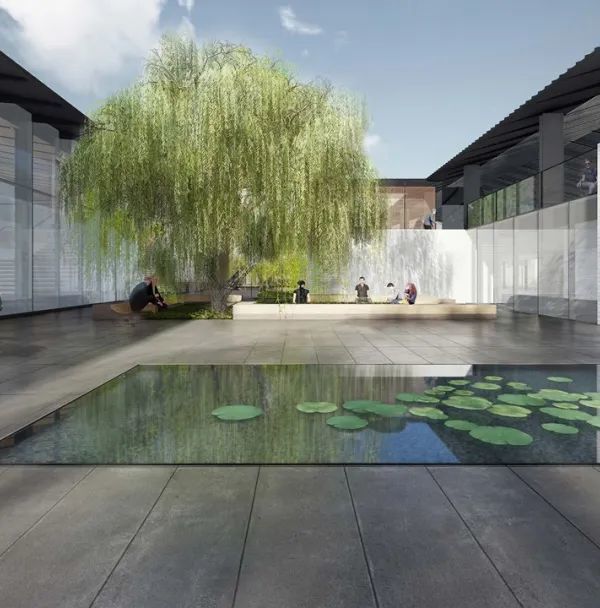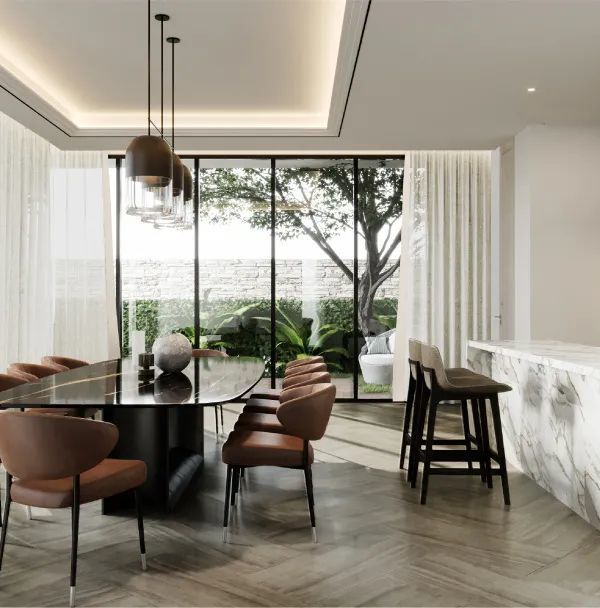Isala Meppel Hospital / Vakwerk Architecten
Architects:Vakwerk Architecten
Area:23500m²
Year:2021
Photographs:Egbert de Boer,Melanie Samat
Manufacturers:Aluform,Artimo,Boll Dakmanagement,Fagerhult,Houkesloot,Kawneer,MSP Dak & Wand BV,Optigrun,TZB Tegelspecialist,Tarkett,Van Vuuren Doors
Landscape Design:Kragten
Main Contractor:TDE v.o.f. (combination Trebbe, Dura Vermeer, ENGIE)
Interior Design Partner:Komovo
Project Architect:Ellen van der Wal
Technical Architect:Tim van Beurden
Interior Architect:Marloes Pieper
Engineering, Installations:Deerns
Construction Team:Pieters Bouwtechniek
City:Meppel
Country:The Netherlands
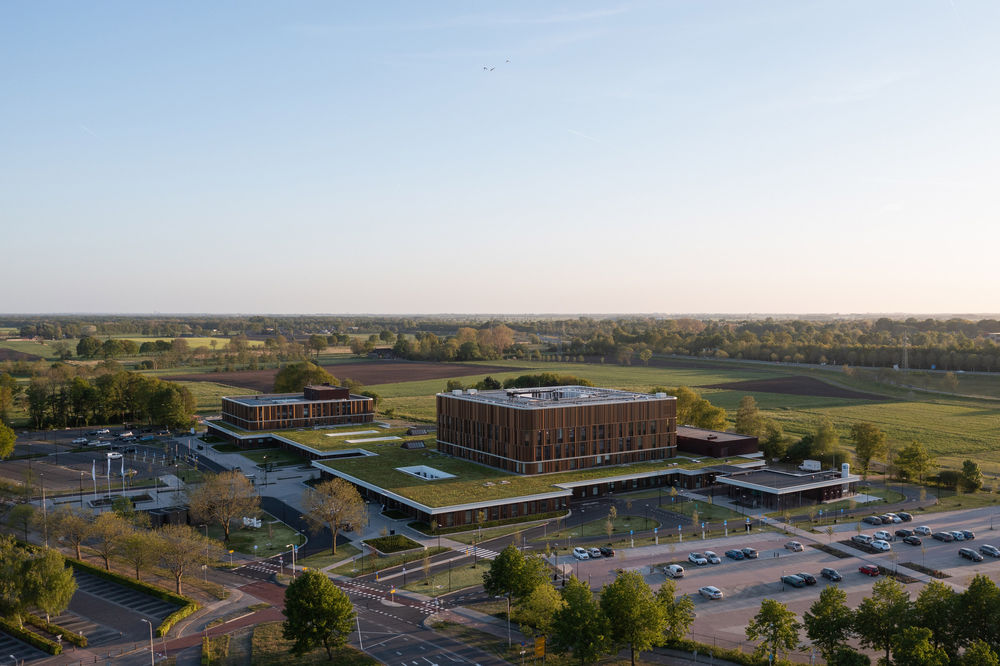
Text description provided by the architects. Isala Meppel is a hospital that transcends all stereotypes of what a hospital should look and feel like. Contrary to designing the everyday sterile hospital, Vakwerk Architecten took a more holistic approach and made it their mission to create an environment that would actively contribute to the well-being of its patients. The result is an elegant and friendly building that resembles a healthcare center more so than a hospital, with abundant use of daylight and orientation on its natural surroundings. Carefully selected textures and materials create a warm atmosphere and make visitors feel at home.
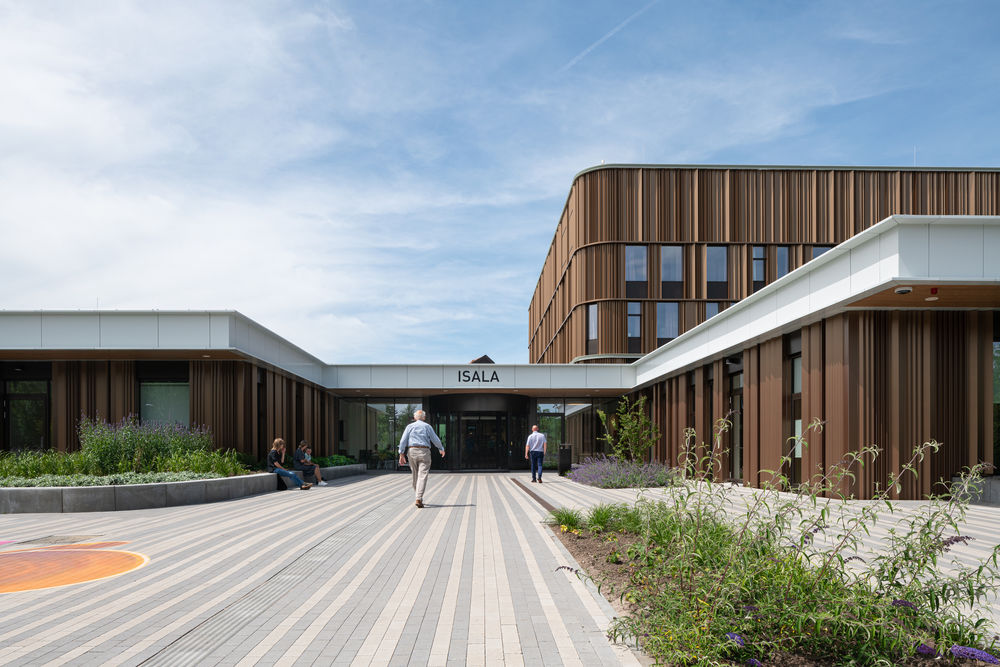
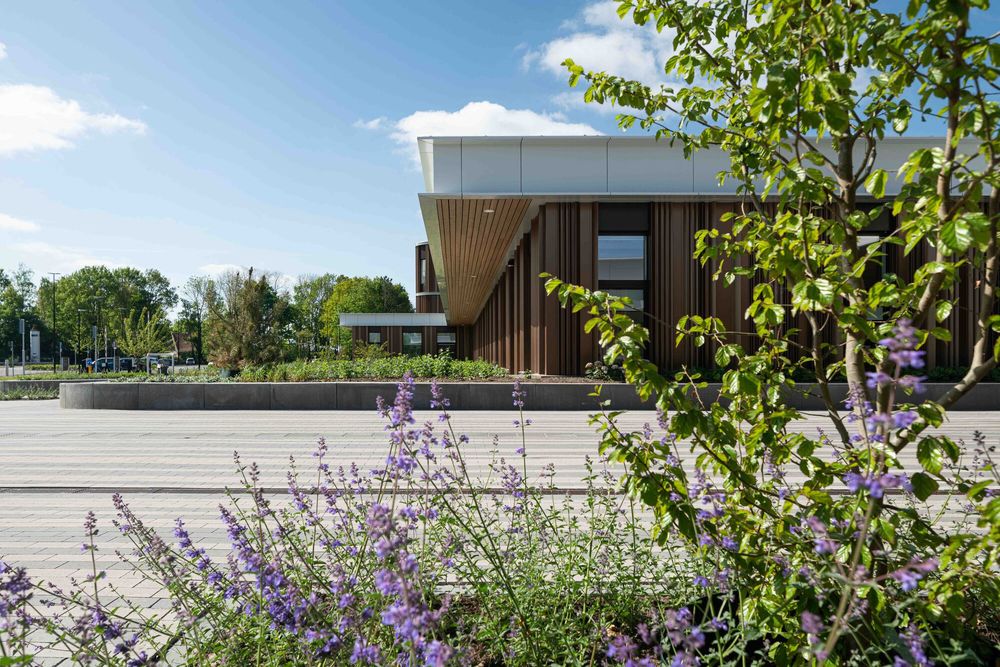
The hospital is situated at the eastern border of Meppel, a small city in the northeast of the Netherlands, where it meets Reestdal, a rural valley characterized by its meadows, fields, heaths, forests, estates, and monumental farms. The design brief consisted of a complete hospital of 23.500m2 with an integrated rehabilitation center of 5.000m2, which were to be integrated into the surrounding landscape.
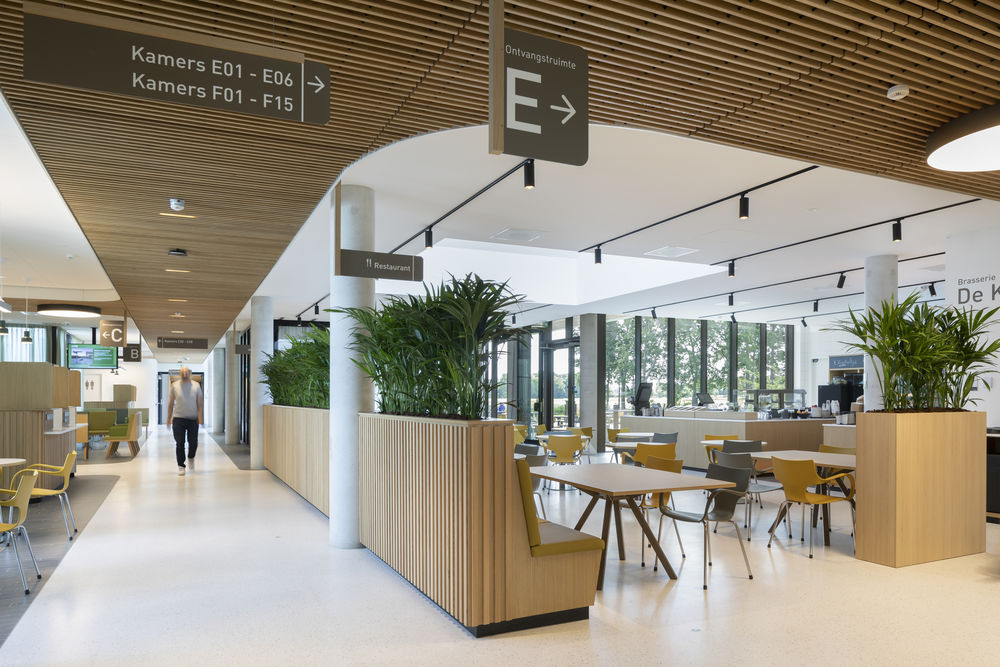
Our design goal was to create a building that feels friendly despite the extensive program that the hospital comprises. To create a pleasant workplace for employees and improve patients’ recovery rate and experience: a healing environment that stimulates vitality, health, and movement. Several working groups and conferences with healthcare professionals helped to optimize workflows and have resulted in a highly efficient building in which most functions are located on the ground floor.
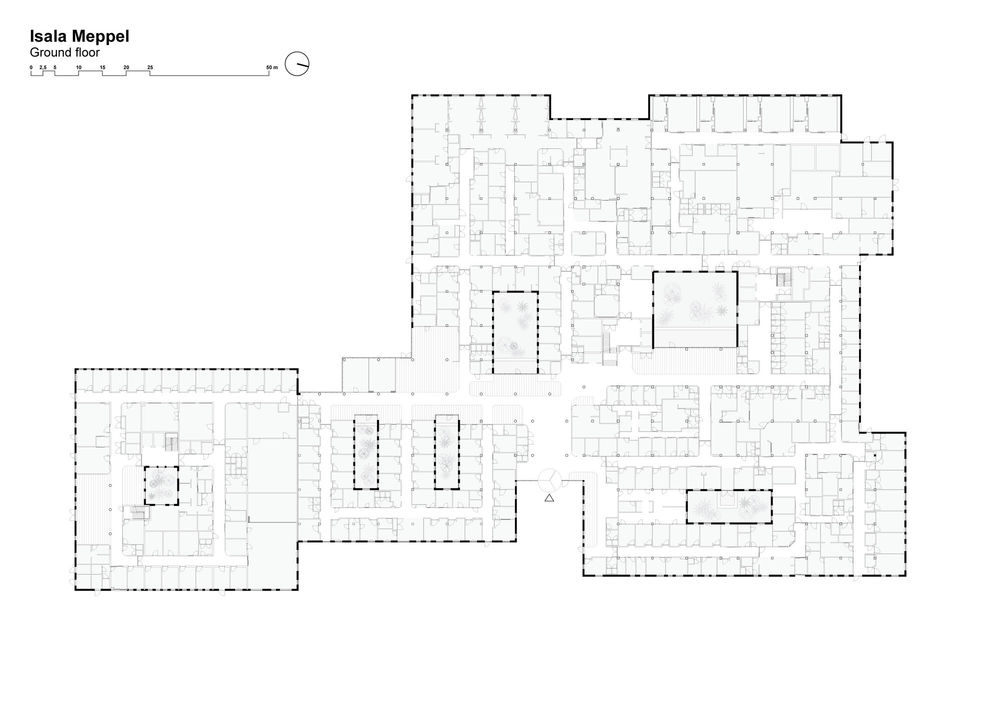
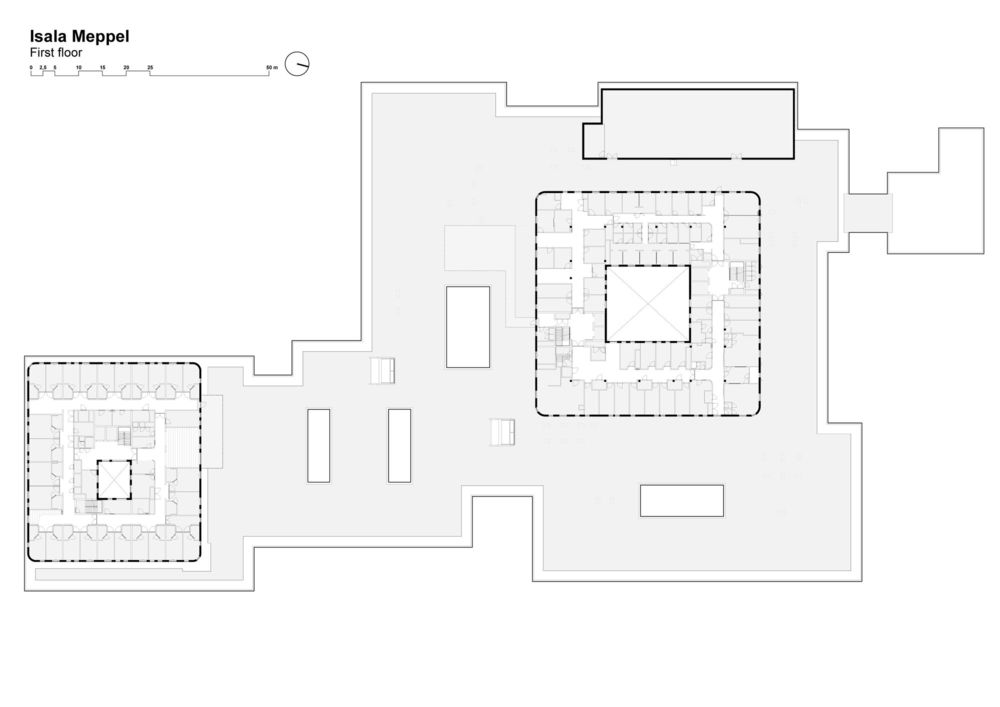
Thanks to the predominantly horizontal orientation, the use of natural colors, and materials, and the implementation of a green roof landscape, the hospital is perfectly embedded in its natural surroundings. Folded aluminum plates on the façade reflect the sunlight differently over time, changing the building’s appearance throughout the day and with the seasons. Canopies accentuate the buildings' horizontality and help prevent overheating.
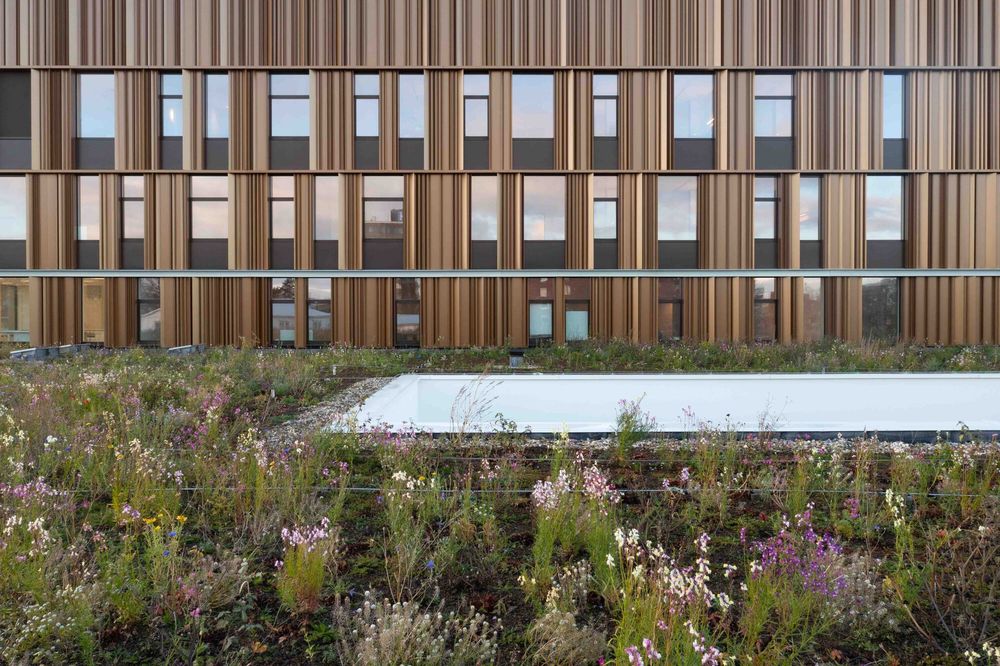
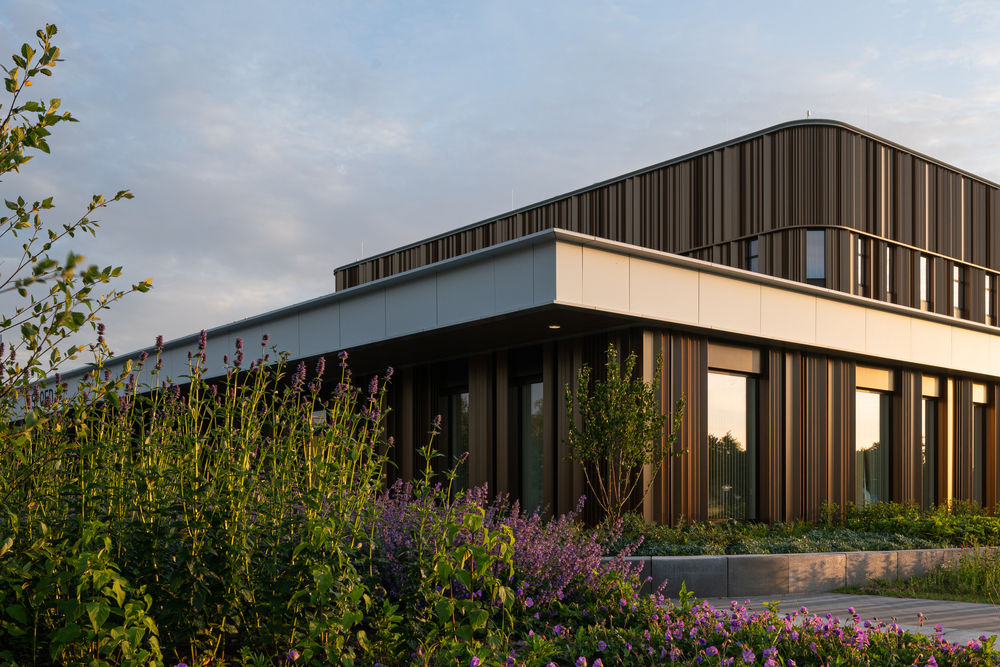
Vakwerk Architecten worked closely together with the strategic designers at Komovo to ensure a seamless extension of the natural context into the interior. The spatial identity is captured in several interior details, such as brass leaves of local trees integrated into the floor, as if they were blown in by the wind; animals that follow the movement of visitors at the entrance through an interactive wall projection; and various prints of plants and animals that adorn walls, doors, windows, and curtains.
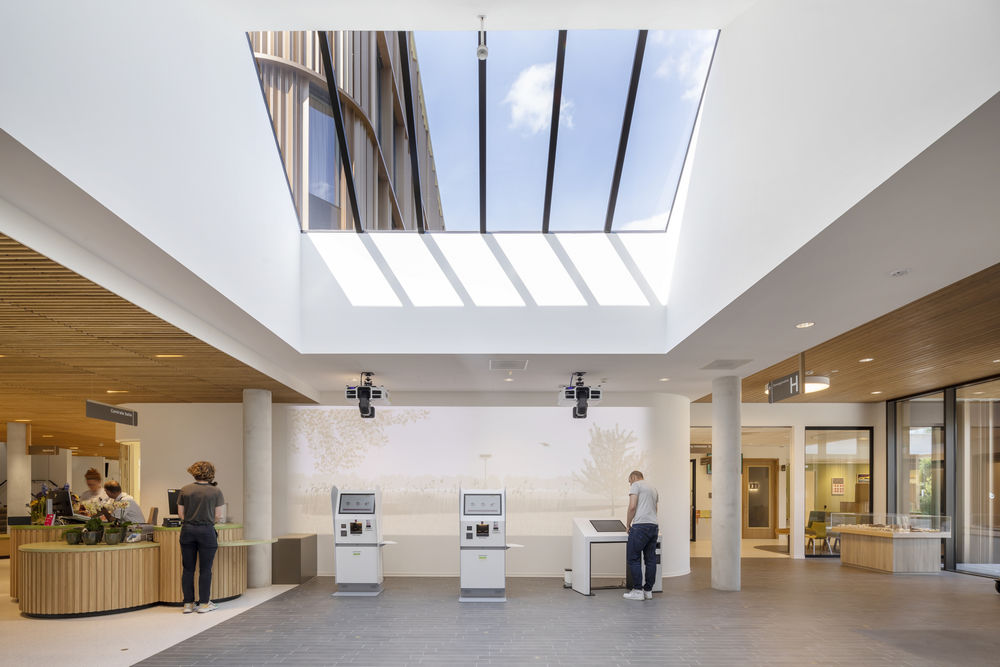

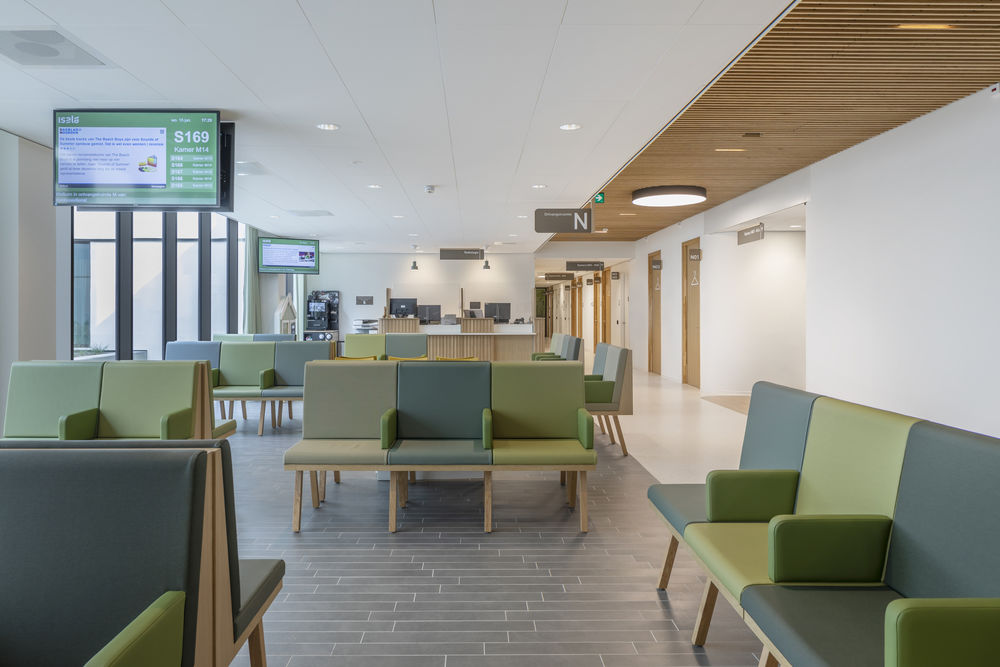
Not only in its organization and architectural expression is the hospital innovative in its sector: the Isala Diaconessenhuis is also the first all-electric hospital in the Netherlands. Solar panels cover the roofs of the two higher volumes, and the building is equipped with a thermal storage system. Moreover, the building treats its environment with the utmost respect: the terrain is primarily planted with local vegetation; storks’ nests have been preserved and new ones added, and the green roof allows for sufficient biodiversity. This has resulted in a healthy building, both for its users and the environment, now as well as in the future.
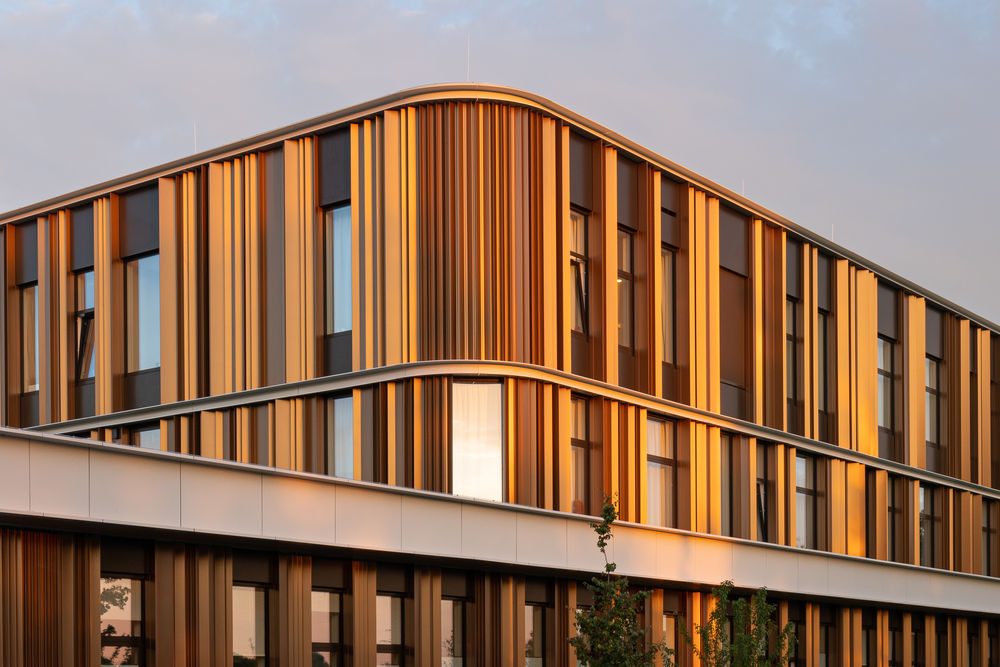
Project gallery

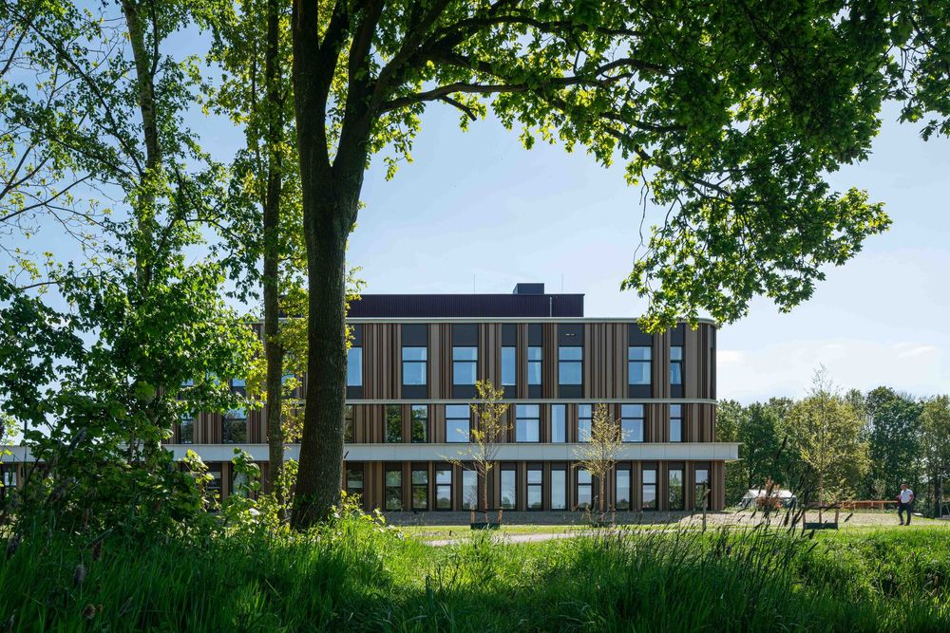
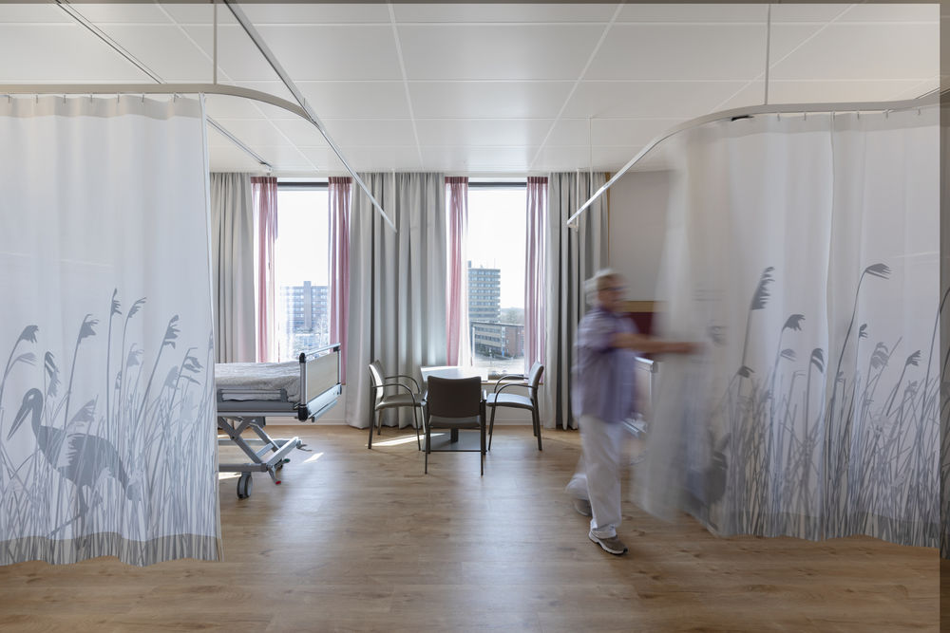
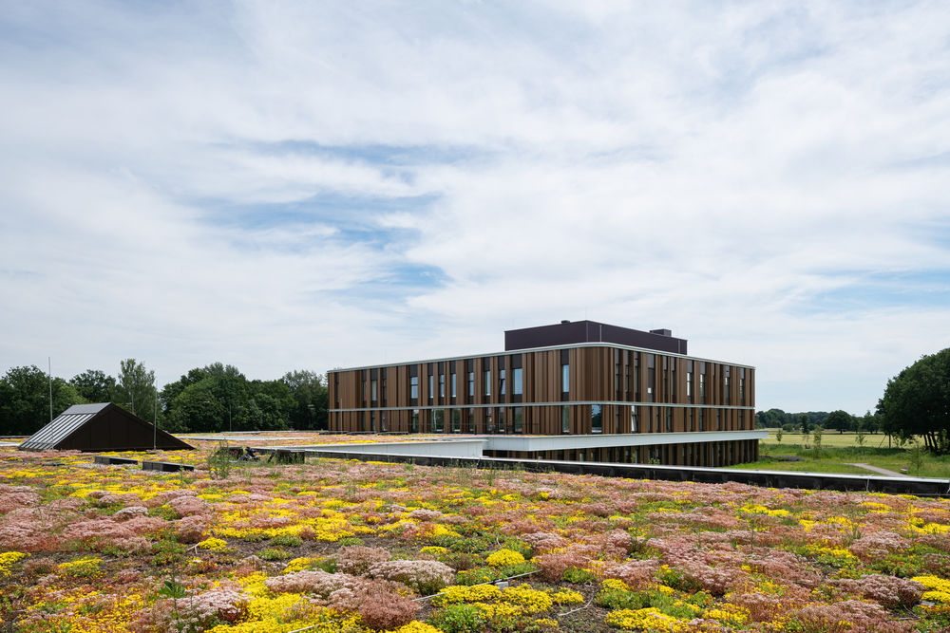
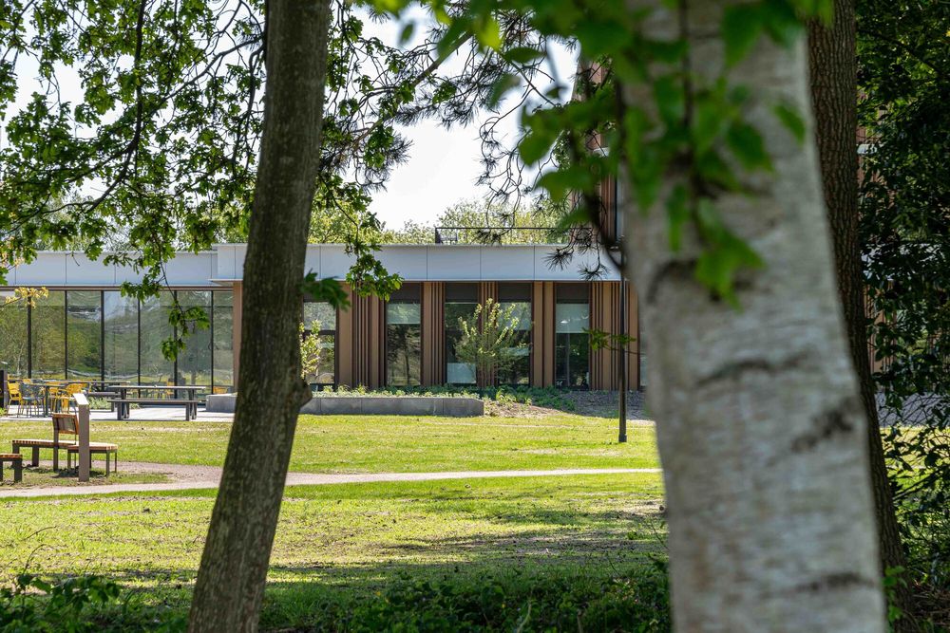
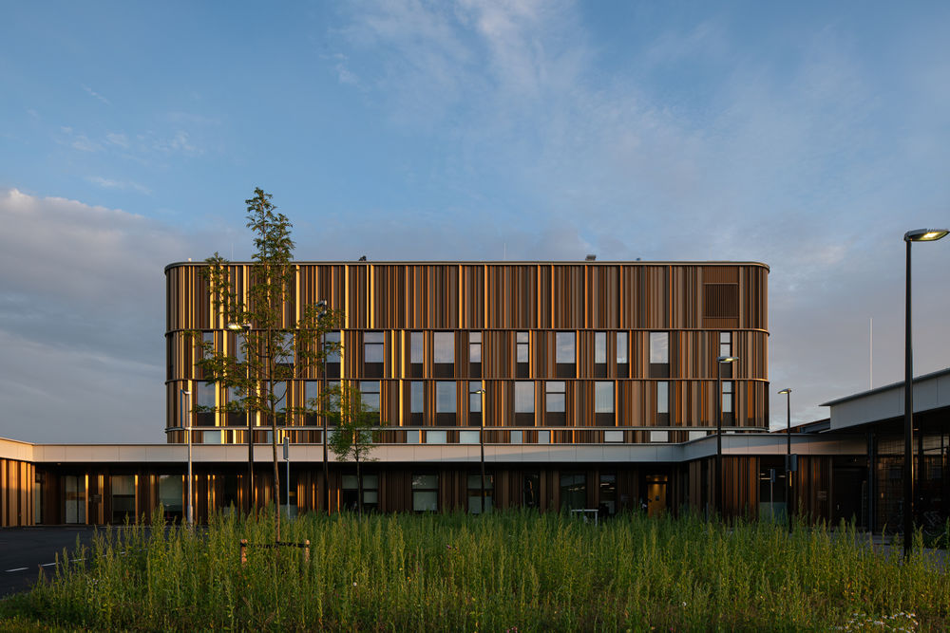
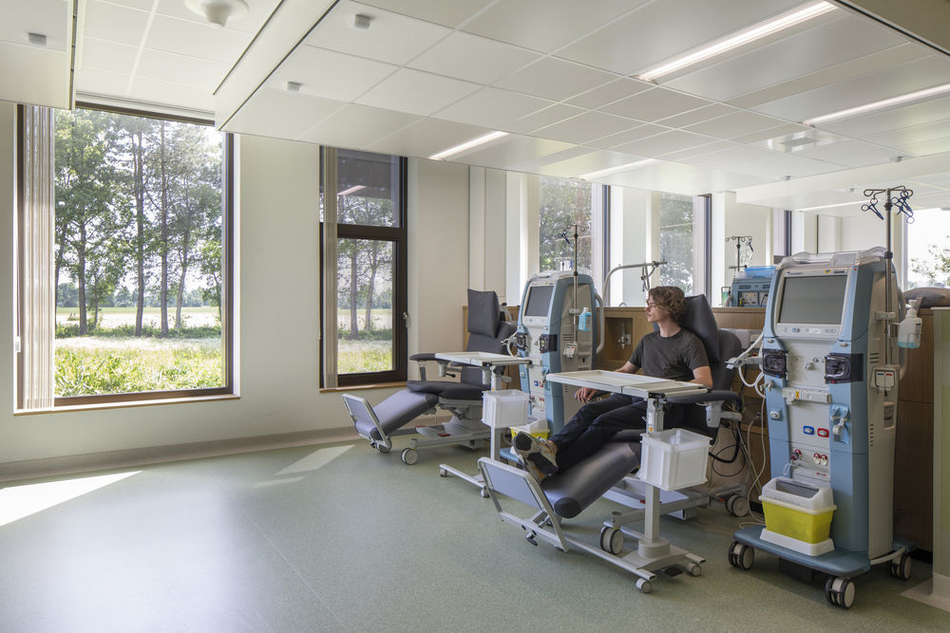

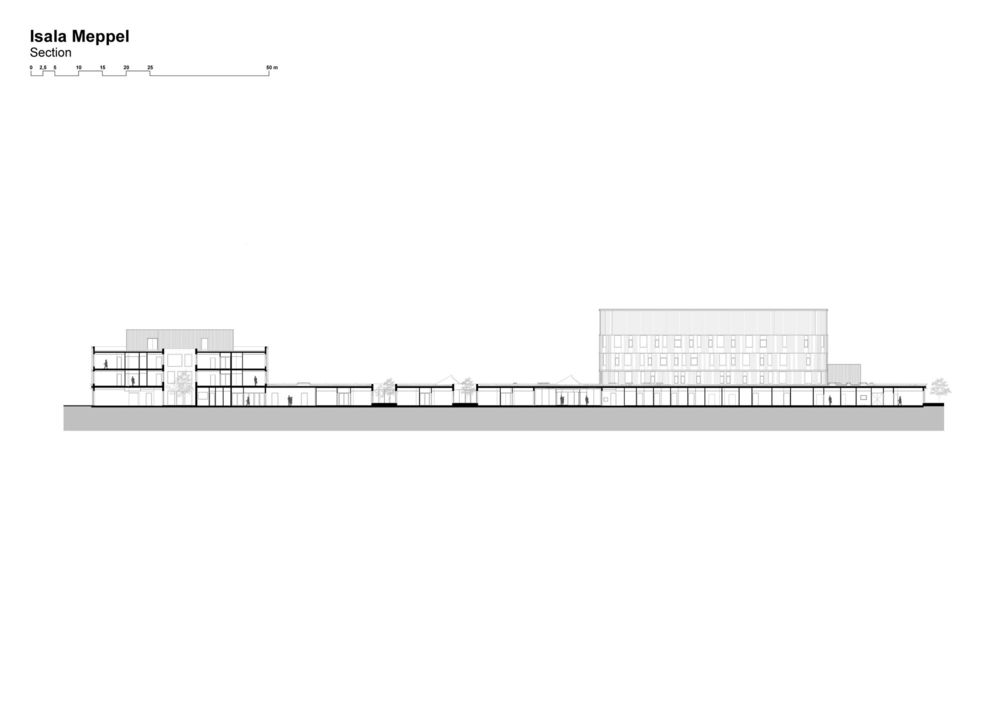
Project location
Address:Reggersweg 2, 7943 KC Meppel, The Netherlands

